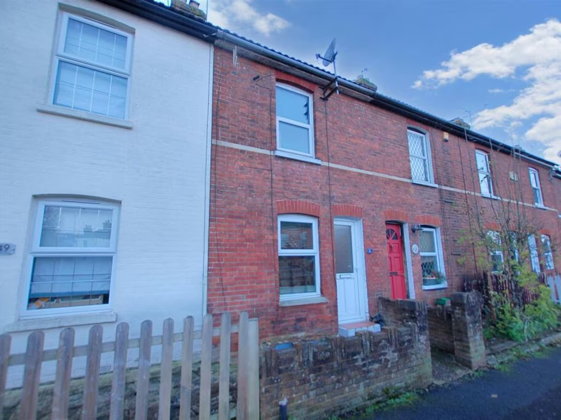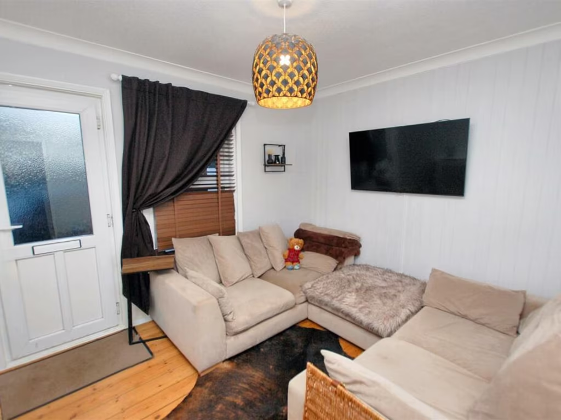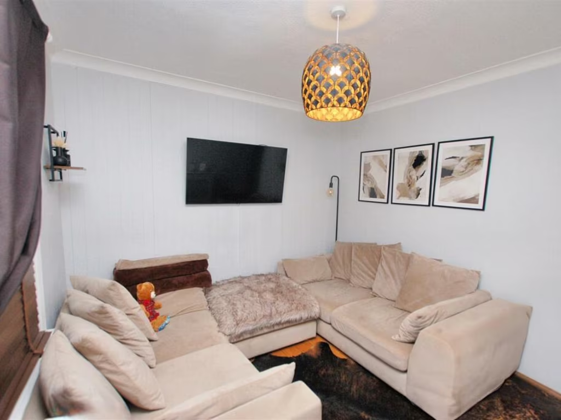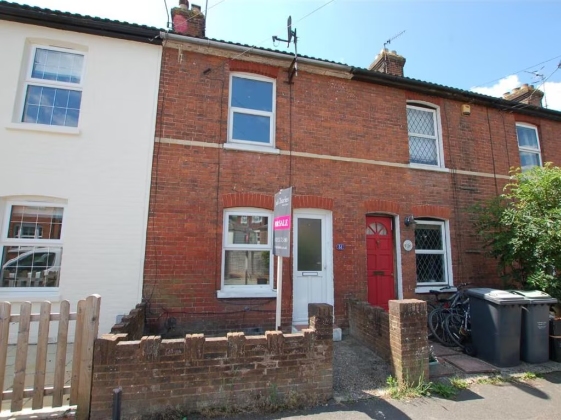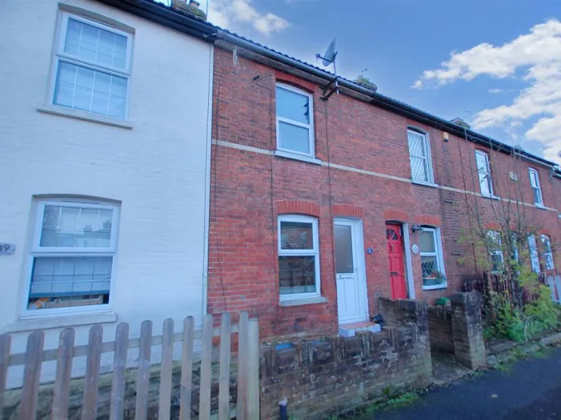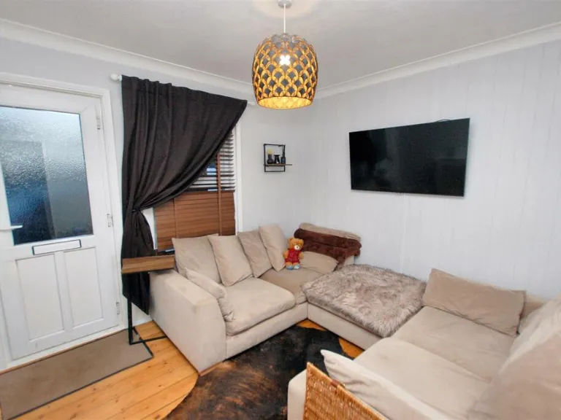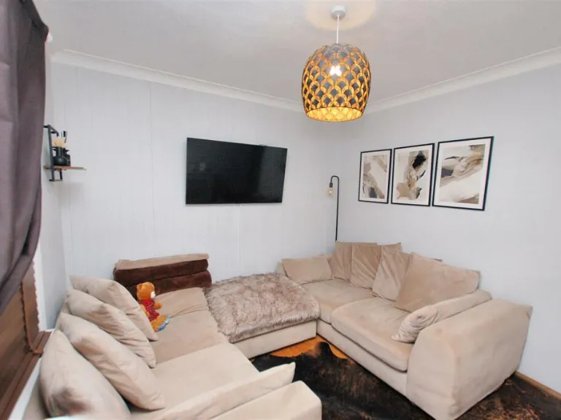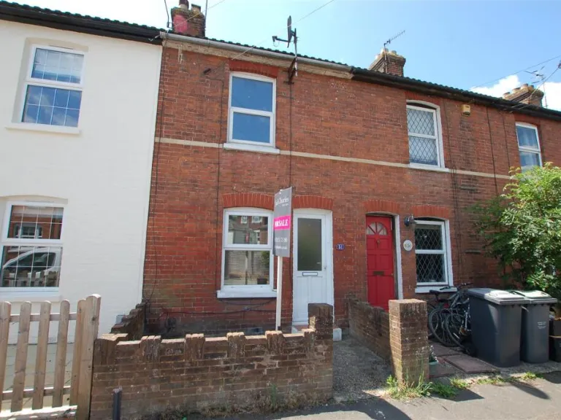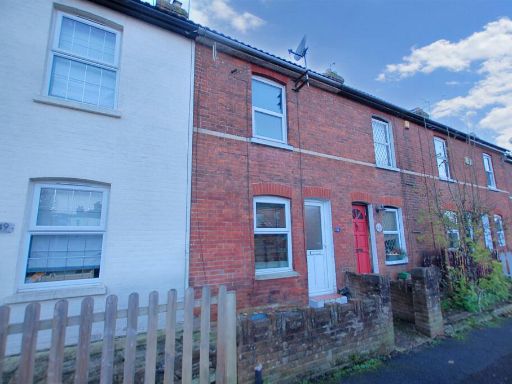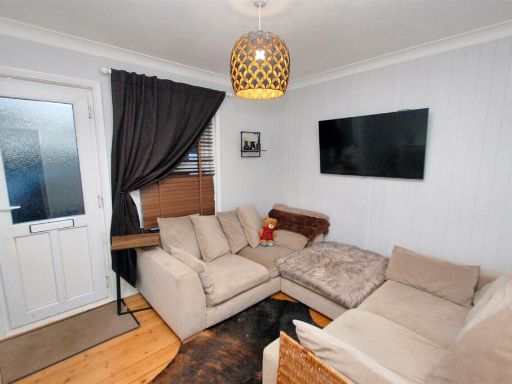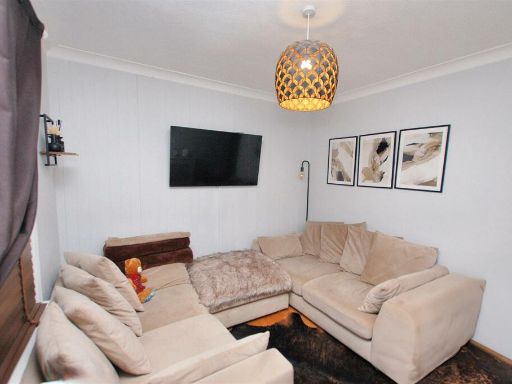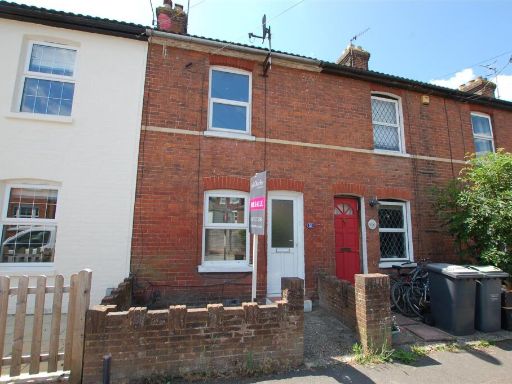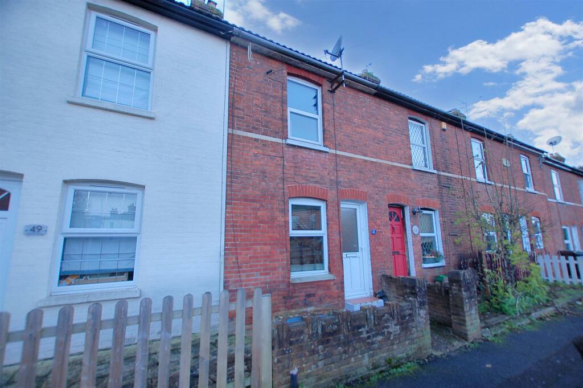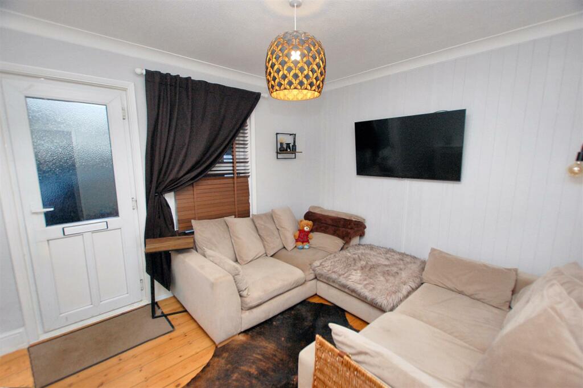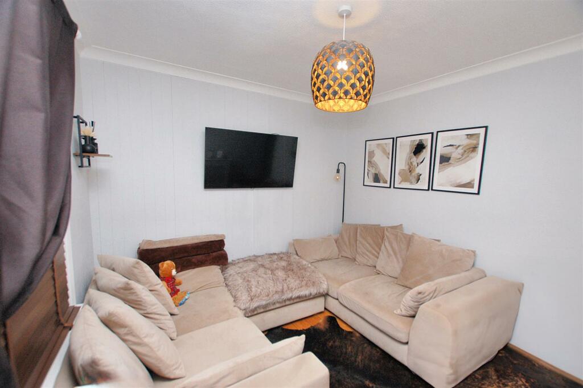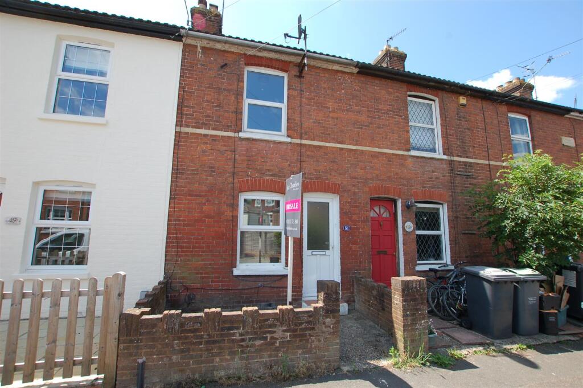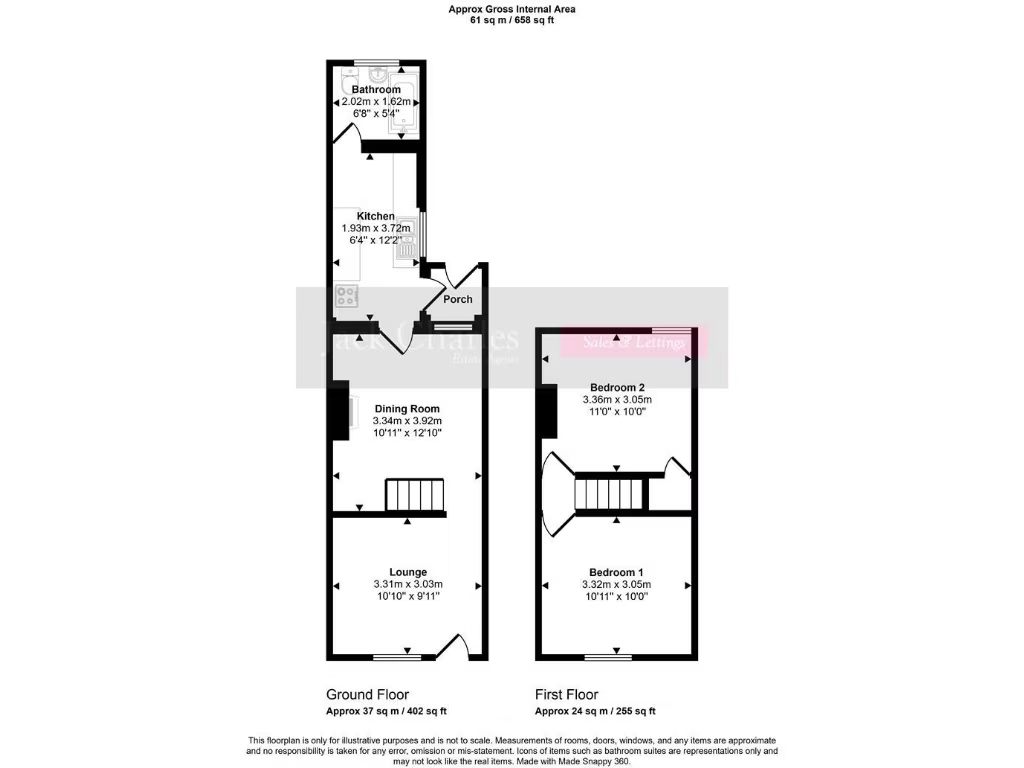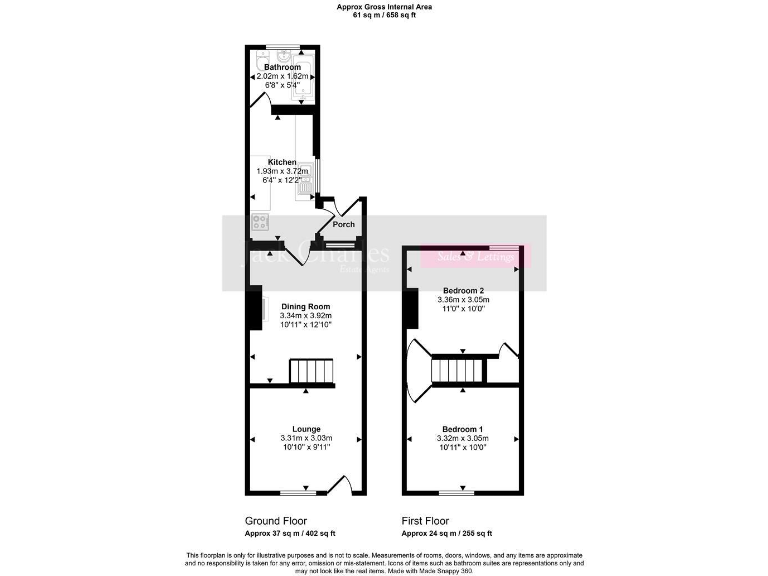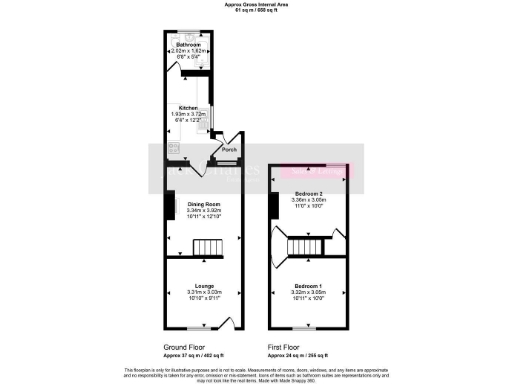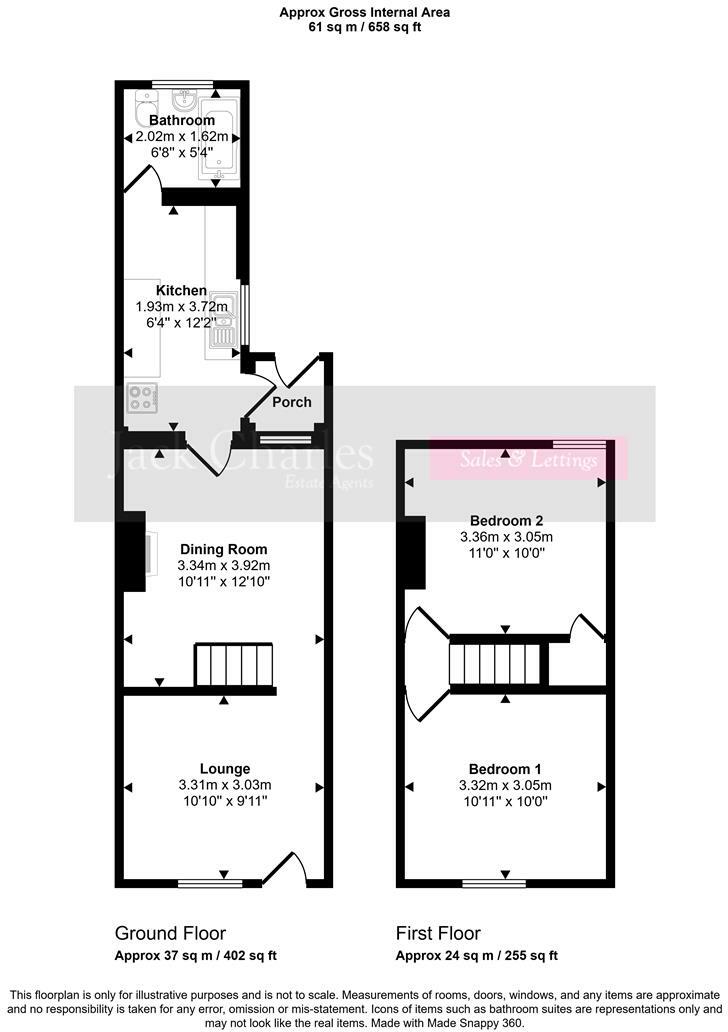Summary - 51 NELSON AVENUE TONBRIDGE TN9 1XA
2 bed 1 bath Terraced
Refreshed two-bed terrace minutes from Tonbridge station — compact, commuter-friendly living.
Two double bedrooms over traditional mid-terrace layout
Newly renovated kitchen and modern bathroom throughout
Approx. 658 sq ft — compact interior, small rooms
Small rear garden; low-maintenance outdoor space
Close to High Street, shops, and mainline station (fast trains)
Solid brick walls with no assumed cavity wall insulation
Freehold tenure; single bathroom only
Area classed as blue-collar terraces; average crime and deprivation
This newly renovated Victorian mid-terrace offers practical living for first-time buyers or a small family in central Tonbridge. The house has been updated with a modern kitchen and bathroom and provides two double bedrooms across a traditional layout. Its compact footprint (approx. 658 sq ft) is well suited to buyers wanting low-maintenance city living with outside space.
Location is a key strength: the property sits close to the High Street and mainline station, with fast commuter links to central London. Local shops, pubs, playgrounds and several well-rated primary and secondary schools are within easy reach, making day-to-day life straightforward.
There are some important, factual drawbacks to note. The house is a period solid-brick build with no assumed wall insulation, so heating costs may be higher than newer builds despite gas central heating. Rooms are generally small and the plot is modest, so storage and living space are limited compared with larger family homes. The surrounding area is described as predominantly blue-collar terraces and has average deprivation and crime levels.
Overall this is a practical, newly refreshed terraced home for buyers prioritising location, commuter convenience and a ready-to-live-in finish, provided they accept compact rooms and potential further insulation or improvement work.
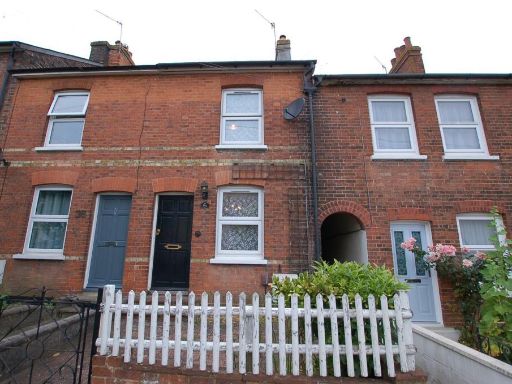 2 bedroom terraced house for sale in Lavender Hill, Tonbridge, TN9 — £375,000 • 2 bed • 1 bath • 721 ft²
2 bedroom terraced house for sale in Lavender Hill, Tonbridge, TN9 — £375,000 • 2 bed • 1 bath • 721 ft²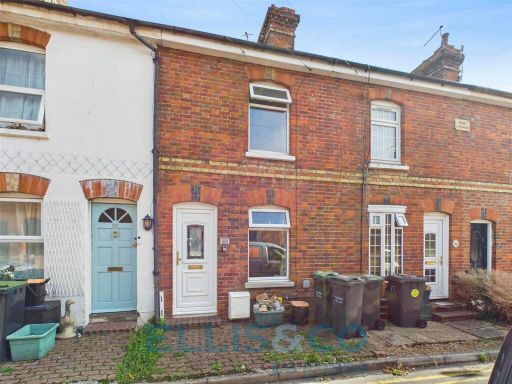 2 bedroom terraced house for sale in Lodge Road, Tonbridge, Kent, TN9 — £375,000 • 2 bed • 1 bath • 634 ft²
2 bedroom terraced house for sale in Lodge Road, Tonbridge, Kent, TN9 — £375,000 • 2 bed • 1 bath • 634 ft²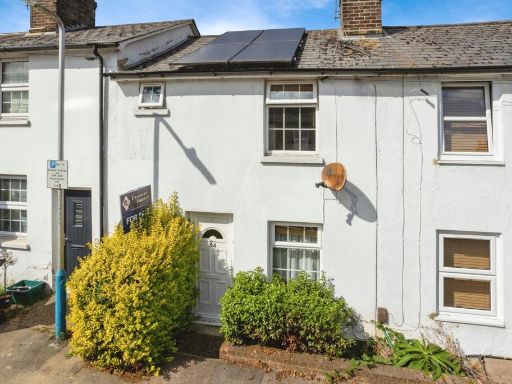 2 bedroom terraced house for sale in Priory Street, Tonbridge, Kent, TN9 — £300,000 • 2 bed • 1 bath • 499 ft²
2 bedroom terraced house for sale in Priory Street, Tonbridge, Kent, TN9 — £300,000 • 2 bed • 1 bath • 499 ft²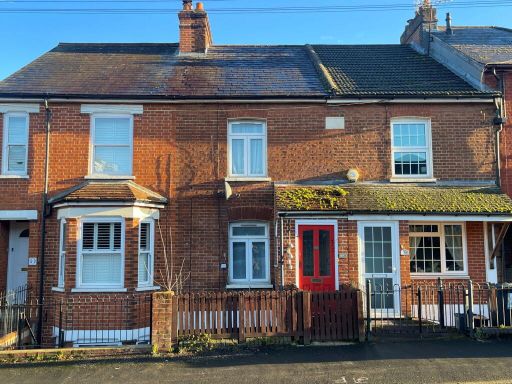 3 bedroom terraced house for sale in Pembury Road, Tonbridge, TN9 — £375,000 • 3 bed • 1 bath • 1044 ft²
3 bedroom terraced house for sale in Pembury Road, Tonbridge, TN9 — £375,000 • 3 bed • 1 bath • 1044 ft²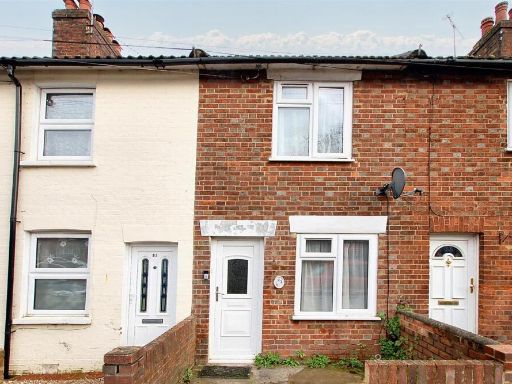 2 bedroom terraced house for sale in Pembury Road, Tonbridge, TN9 — £290,000 • 2 bed • 1 bath • 602 ft²
2 bedroom terraced house for sale in Pembury Road, Tonbridge, TN9 — £290,000 • 2 bed • 1 bath • 602 ft²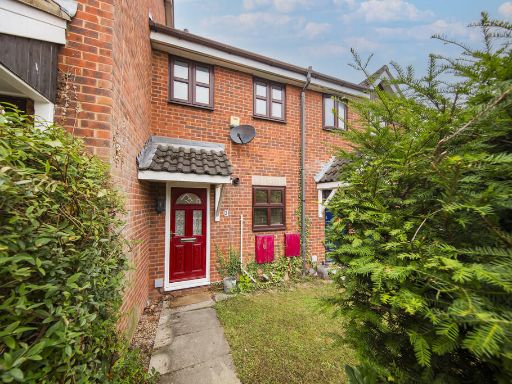 2 bedroom terraced house for sale in George Street, Tonbridge, TN9 — £325,000 • 2 bed • 1 bath • 530 ft²
2 bedroom terraced house for sale in George Street, Tonbridge, TN9 — £325,000 • 2 bed • 1 bath • 530 ft²