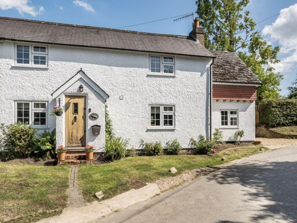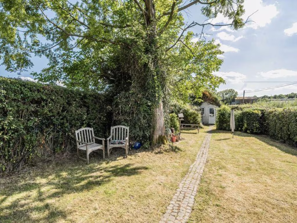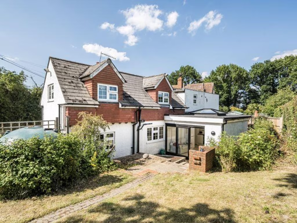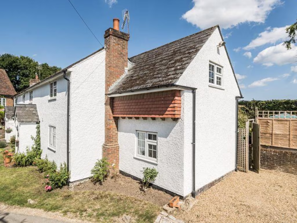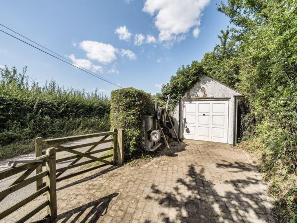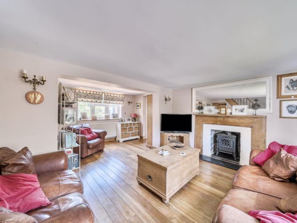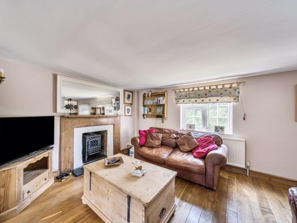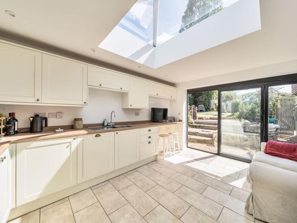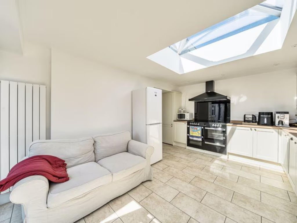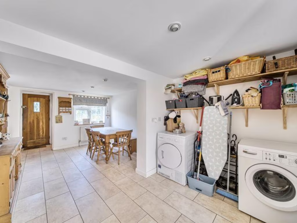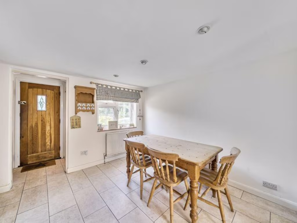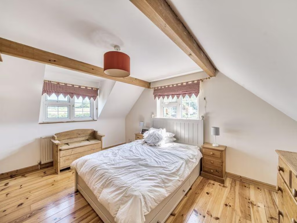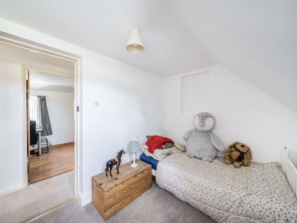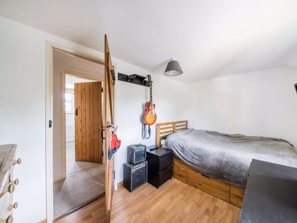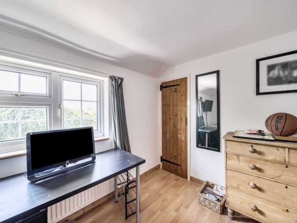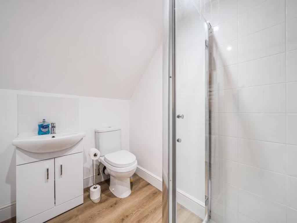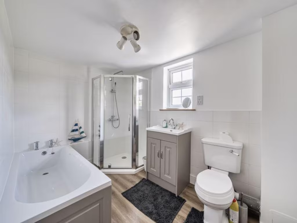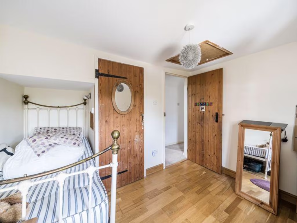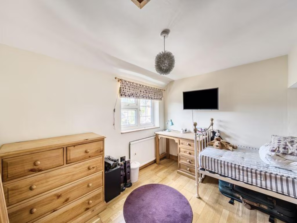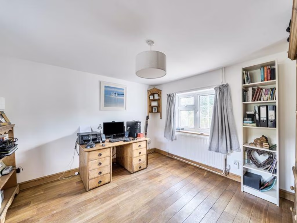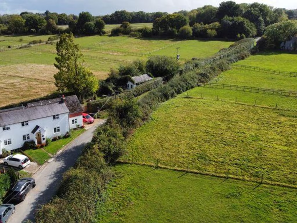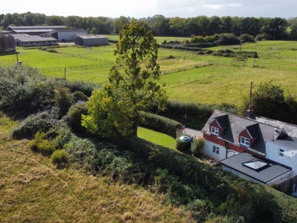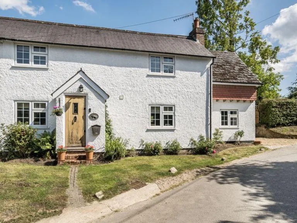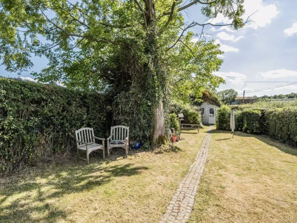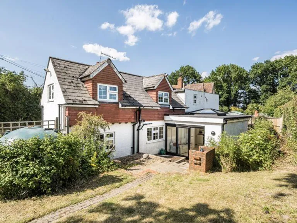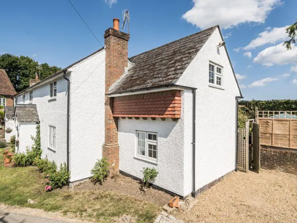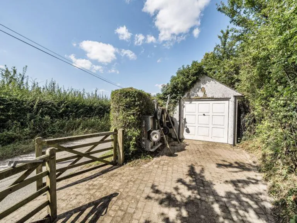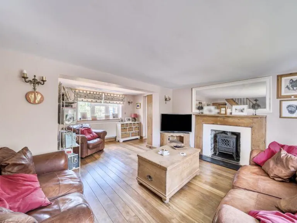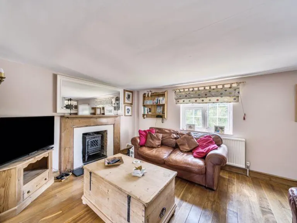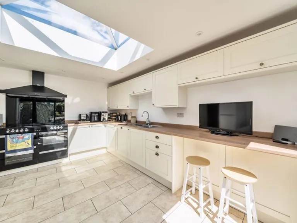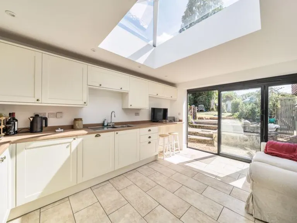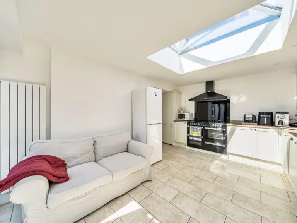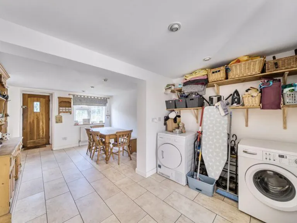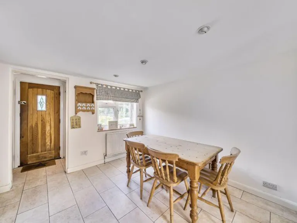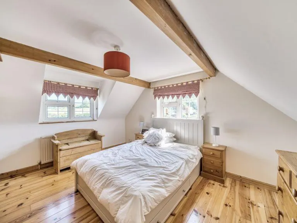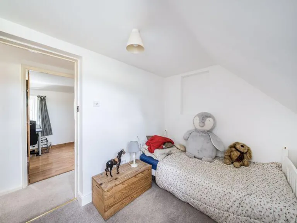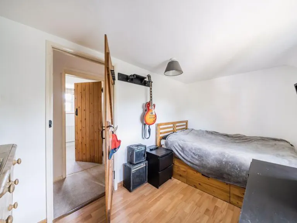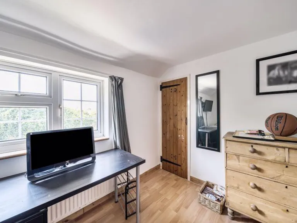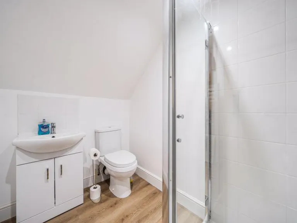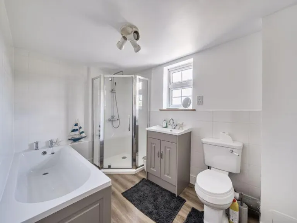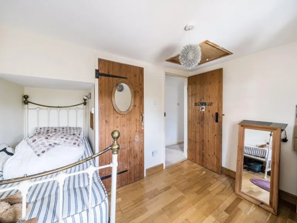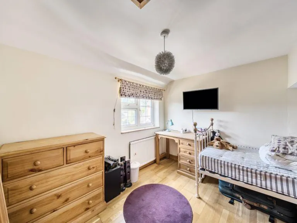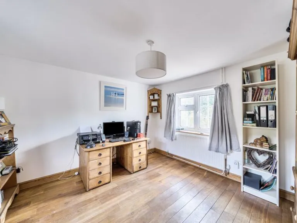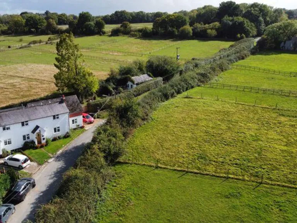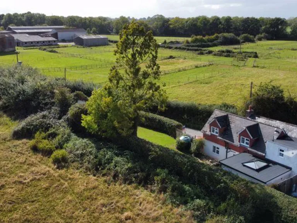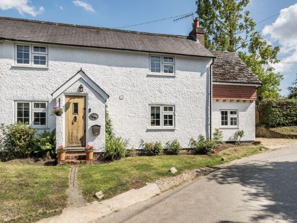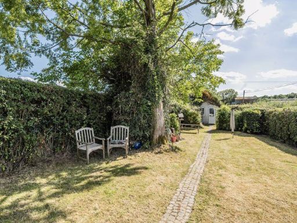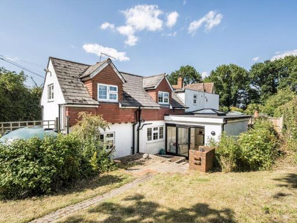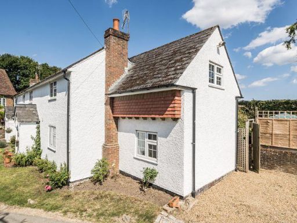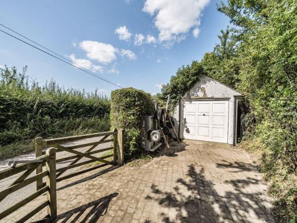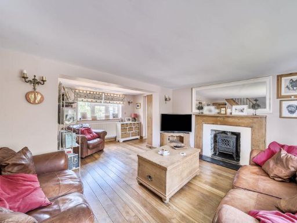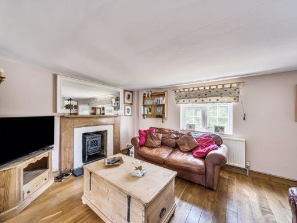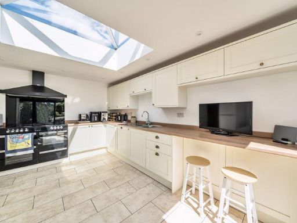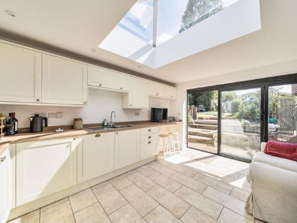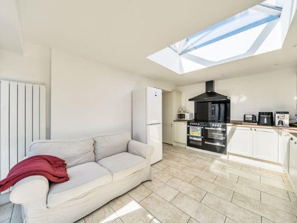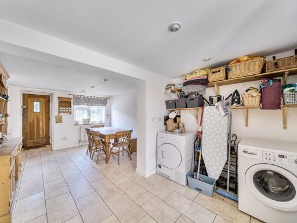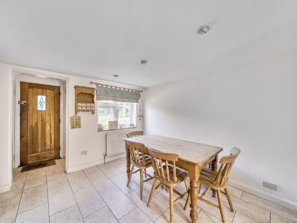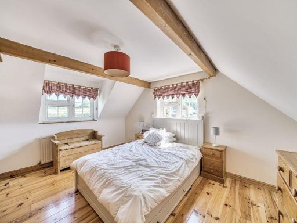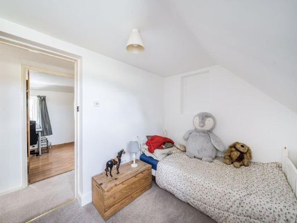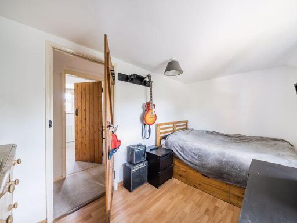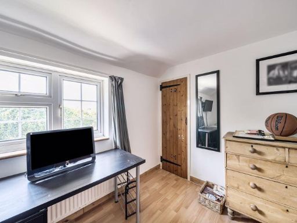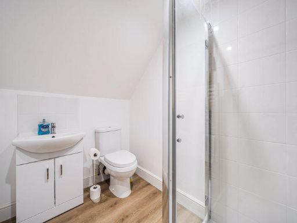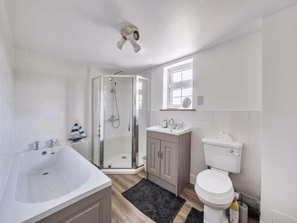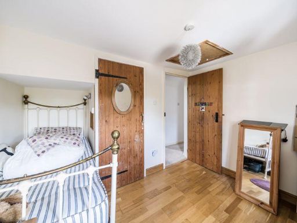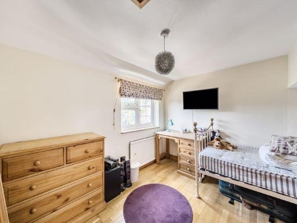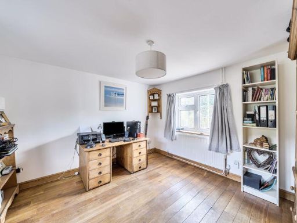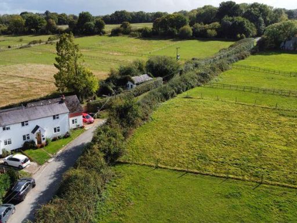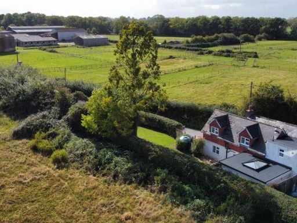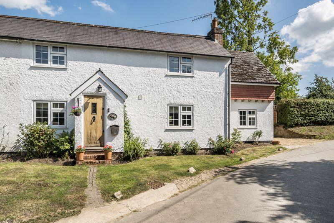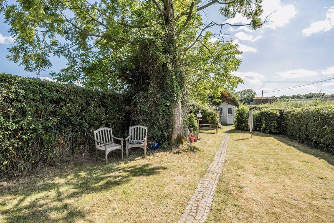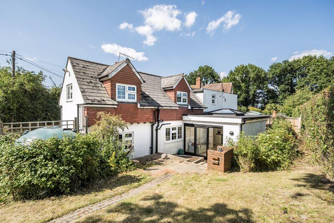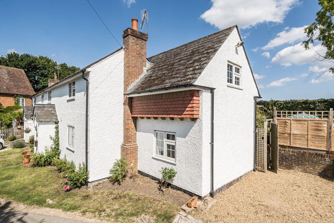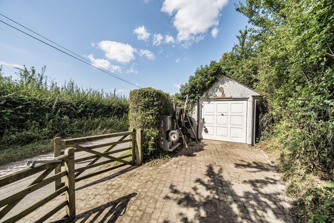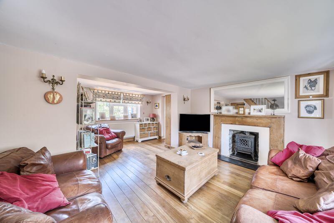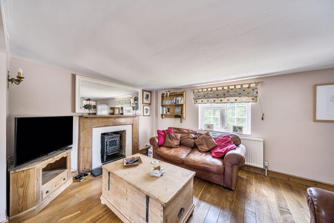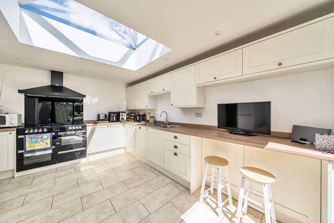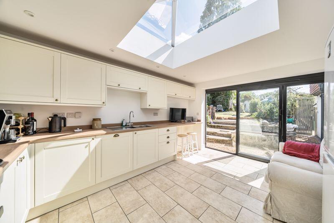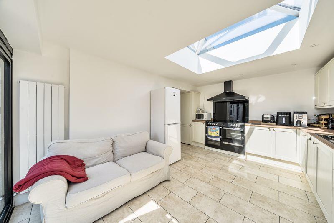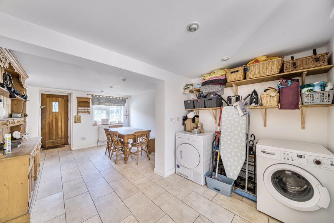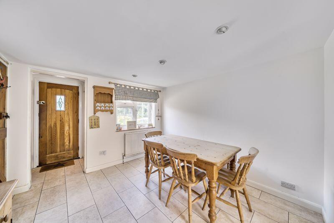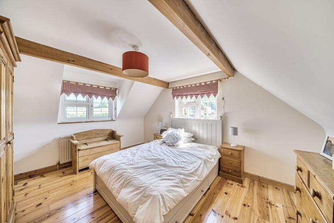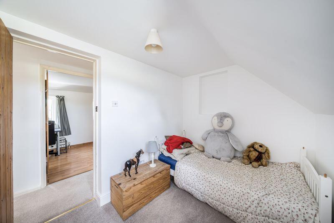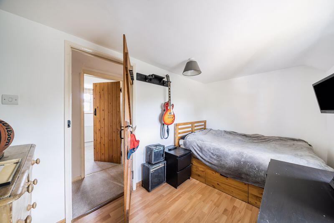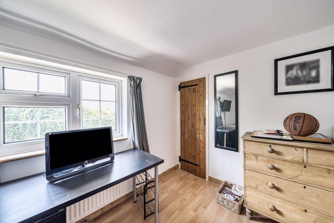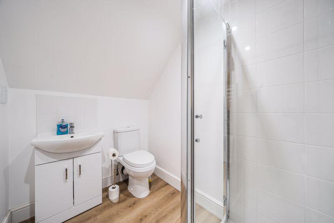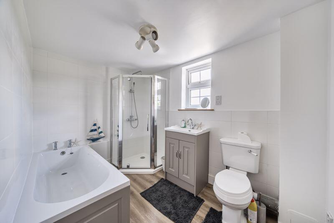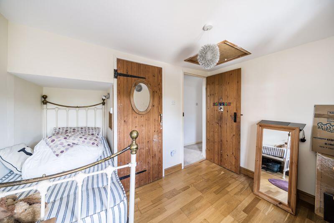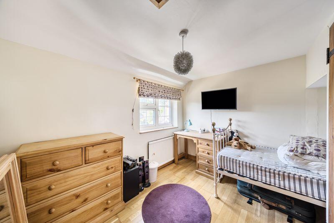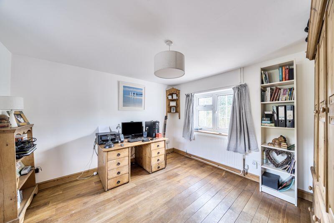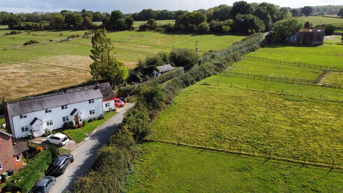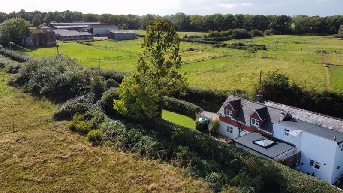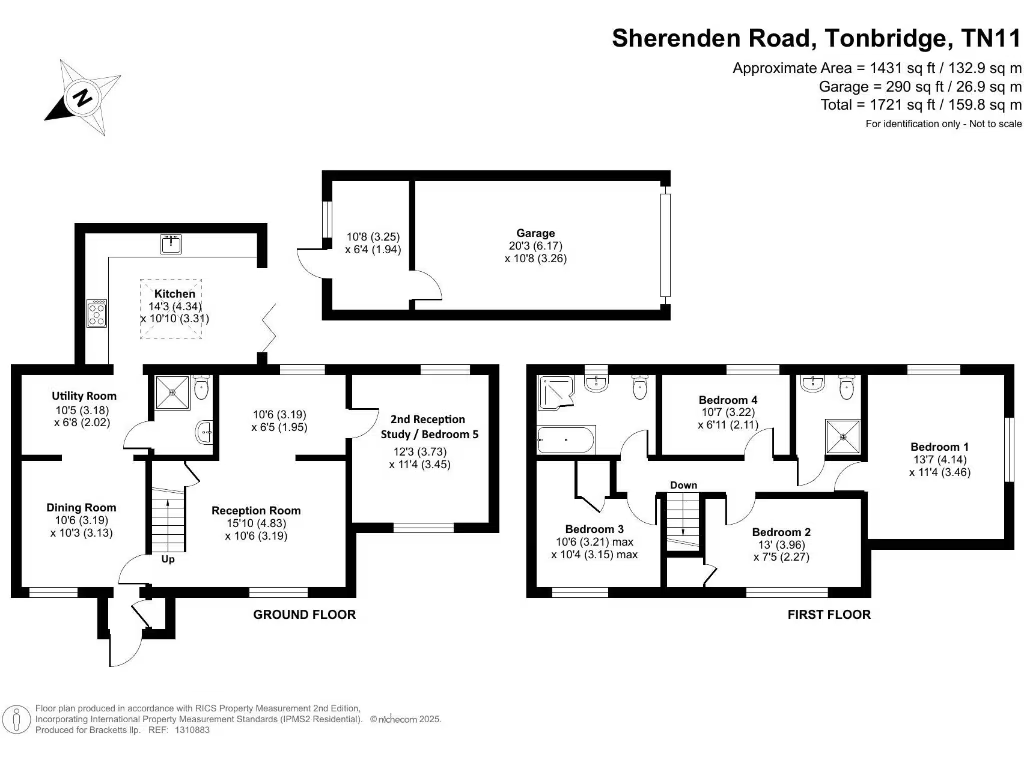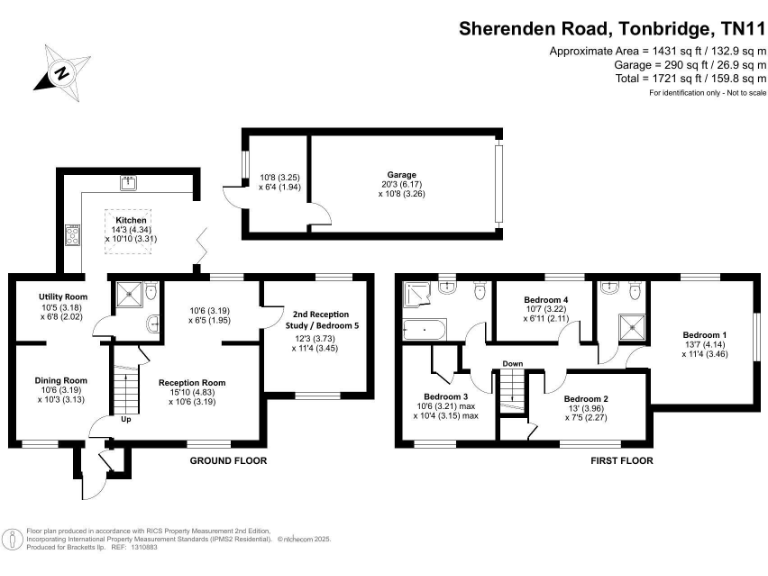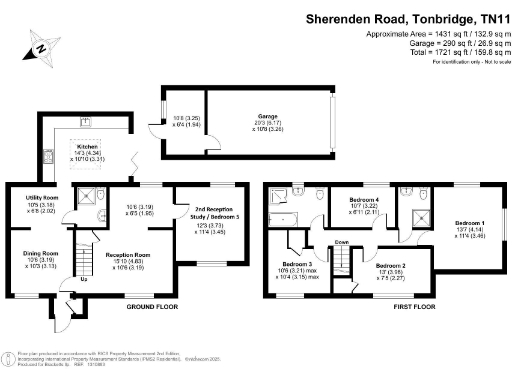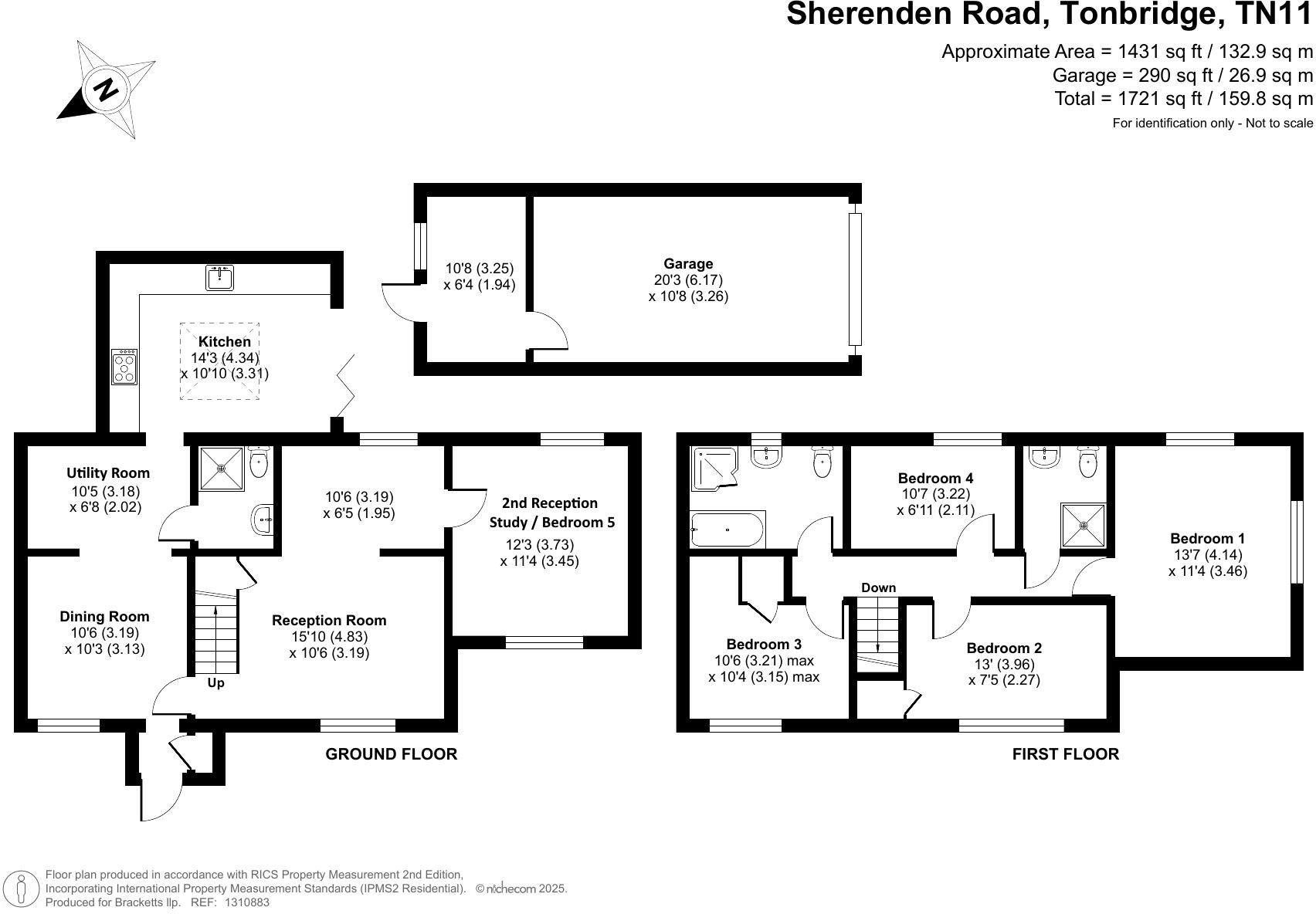Summary - 1 BANK FARM COTTAGES TUDELEY TONBRIDGE TN11 0PB
4 bed 3 bath Semi-Detached
Period cottage with large garden, garage annexe potential and flexible living near Tonbridge..
Four bedrooms plus adaptable ground-floor room or study/bedroom 5
Large sitting room and separate kitchen/breakfast room
Good-size private rear garden with mature shrubs and lawn
Detached garage with annexe potential subject to planning permission
Two driveways providing off-street parking for multiple vehicles
Oil-fired boiler and radiators — higher running costs than mains gas
Solid brick walls likely lacking modern insulation — refurbishment potential
Slow broadband speeds despite excellent mobile signal
Set in a semi-rural hamlet on the edge of Tonbridge, this period cottage combines character features with practical family living. The ground floor offers flexible space: a large sitting room, kitchen/breakfast room, dining hall and an adaptable reception that can serve as a study, playroom or ground-floor bedroom. Upstairs are four bedrooms plus both a family bathroom and a separate shower room.
Outside, the property sits on a large plot with a private lawned rear garden, mature shrubs and two driveways. A detached garage provides parking and subject to necessary planning could be converted to an annexe — a useful opportunity for multi-generational use or rental income.
Practical considerations are straightforward and clearly defined: the house is oil‑heated via boiler and radiators, has solid brick walls likely without modern insulation, and broadband speeds are slow. These factors may require investment if you prioritise low running costs and high-speed connectivity.
This home will suit buyers seeking countryside character within reach of Tonbridge and Paddock Wood rail links, good local schools, and generous outdoor space. Viewing is recommended to appreciate the setting, room sizes and potential for improvement.
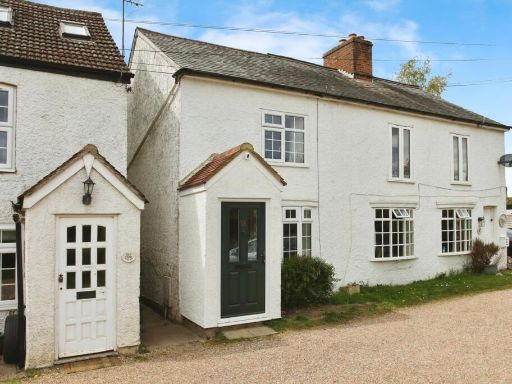 2 bedroom semi-detached house for sale in Ashes Lane, Hadlow, Tonbridge, Kent, TN11 — £350,000 • 2 bed • 1 bath • 735 ft²
2 bedroom semi-detached house for sale in Ashes Lane, Hadlow, Tonbridge, Kent, TN11 — £350,000 • 2 bed • 1 bath • 735 ft²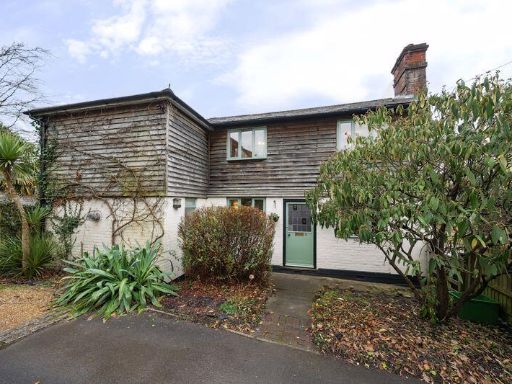 4 bedroom detached house for sale in Tudeley Lane, Tonbridge, TN9 2JN, TN9 — £835,000 • 4 bed • 3 bath • 1744 ft²
4 bedroom detached house for sale in Tudeley Lane, Tonbridge, TN9 2JN, TN9 — £835,000 • 4 bed • 3 bath • 1744 ft²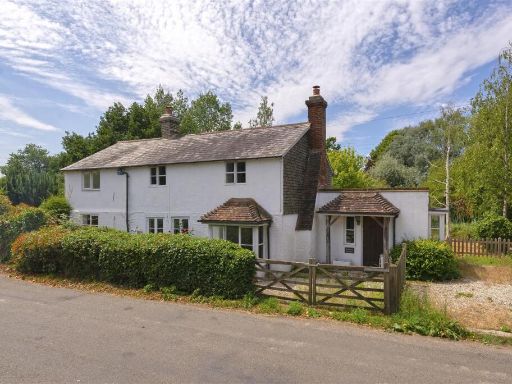 4 bedroom detached house for sale in Queen Street, Paddock Wood, TN12 — £785,000 • 4 bed • 1 bath • 1623 ft²
4 bedroom detached house for sale in Queen Street, Paddock Wood, TN12 — £785,000 • 4 bed • 1 bath • 1623 ft²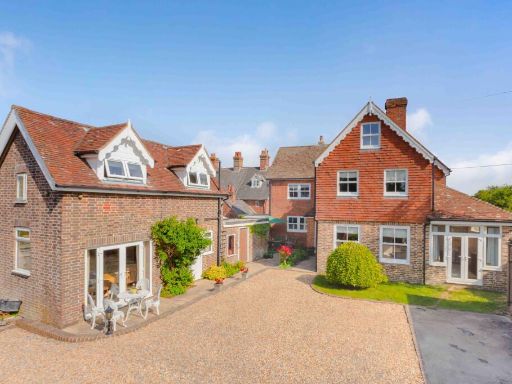 5 bedroom link detached house for sale in Blackham, Tunbridge Wells, TN3 — £800,000 • 5 bed • 4 bath • 2474 ft²
5 bedroom link detached house for sale in Blackham, Tunbridge Wells, TN3 — £800,000 • 5 bed • 4 bath • 2474 ft² 4 bedroom semi-detached house for sale in Tibbs Court Lane, Matfield, Tonbridge, Kent, TN12 — £600,000 • 4 bed • 2 bath • 1314 ft²
4 bedroom semi-detached house for sale in Tibbs Court Lane, Matfield, Tonbridge, Kent, TN12 — £600,000 • 4 bed • 2 bath • 1314 ft²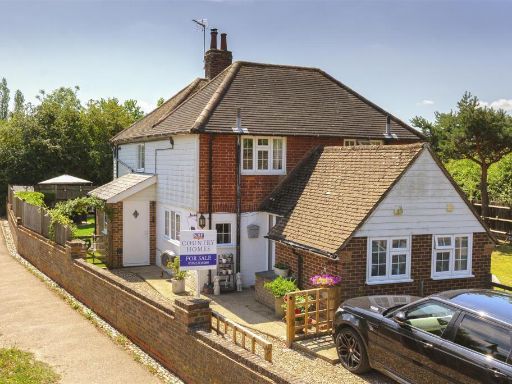 3 bedroom semi-detached house for sale in Church Road, Paddock Wood, Tonbridge, TN12 — £425,000 • 3 bed • 1 bath • 912 ft²
3 bedroom semi-detached house for sale in Church Road, Paddock Wood, Tonbridge, TN12 — £425,000 • 3 bed • 1 bath • 912 ft²