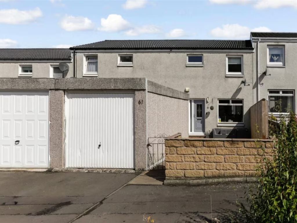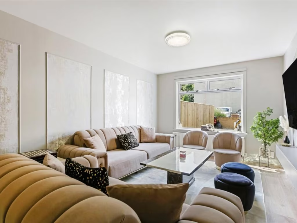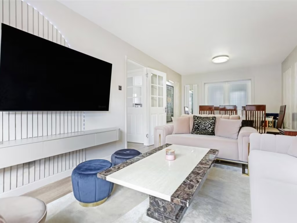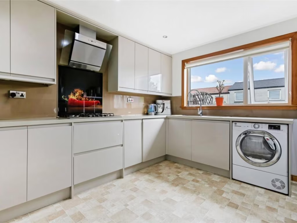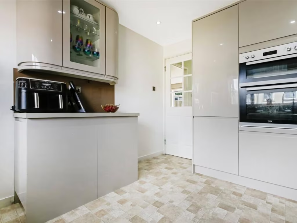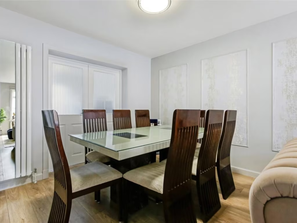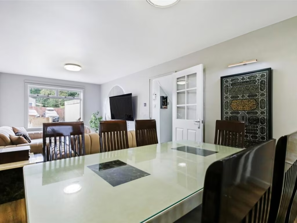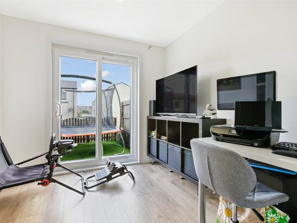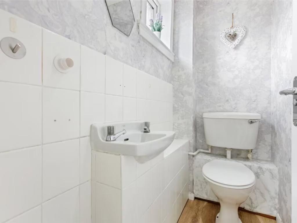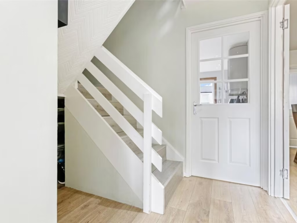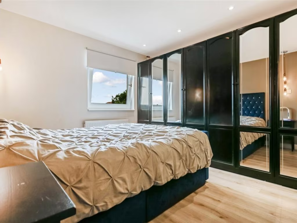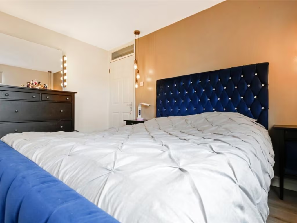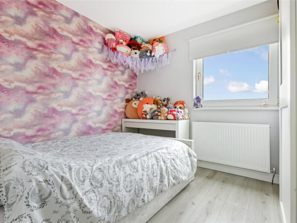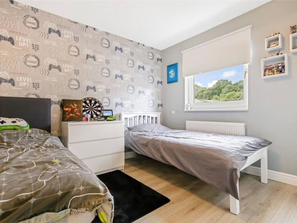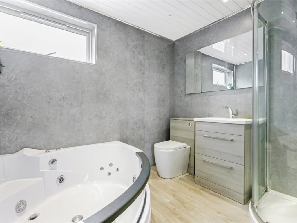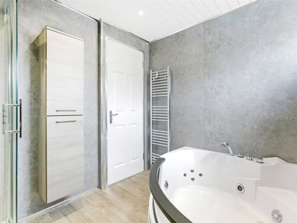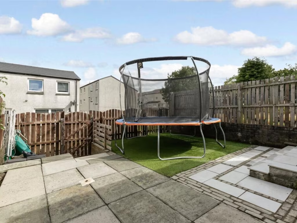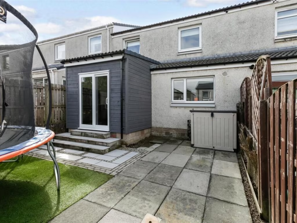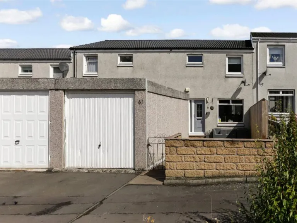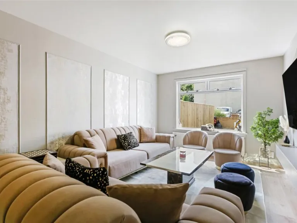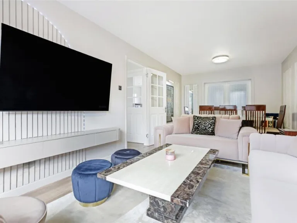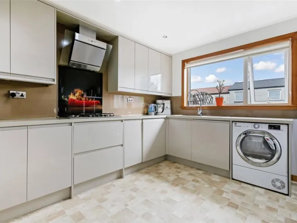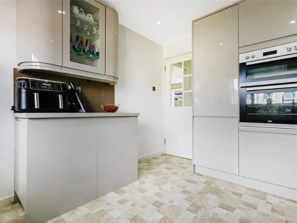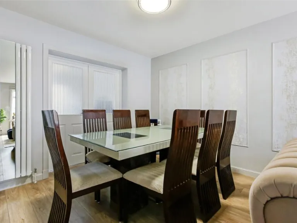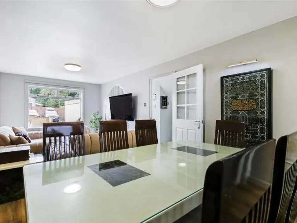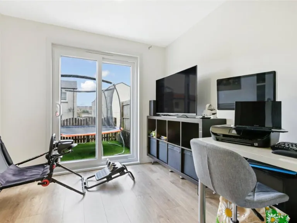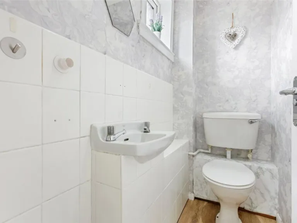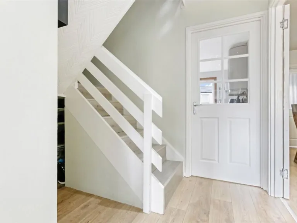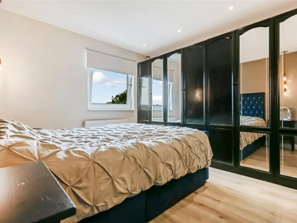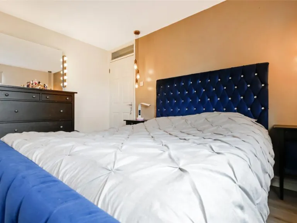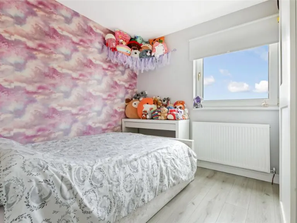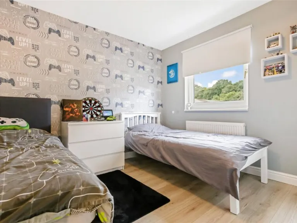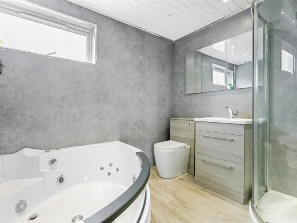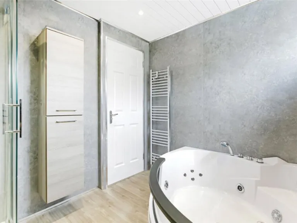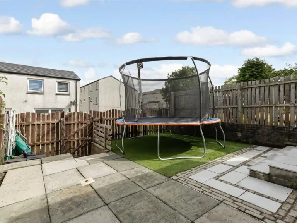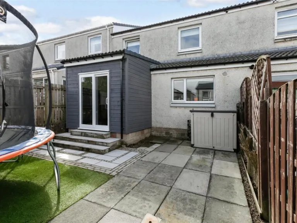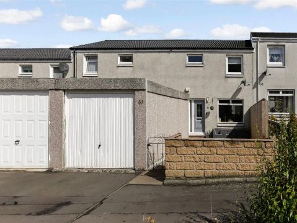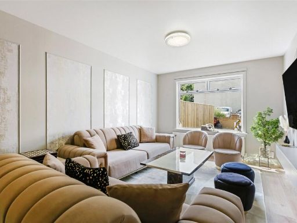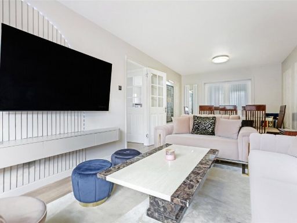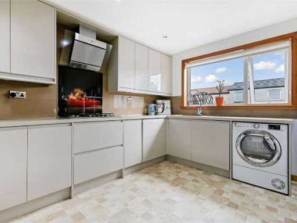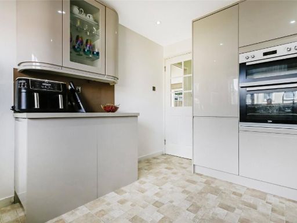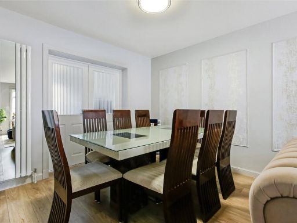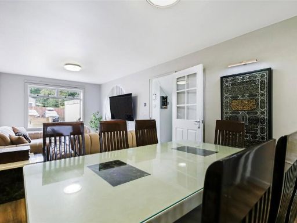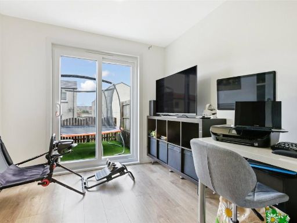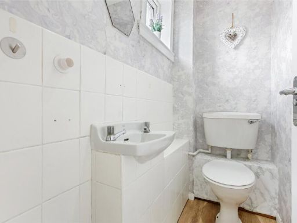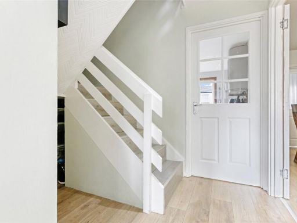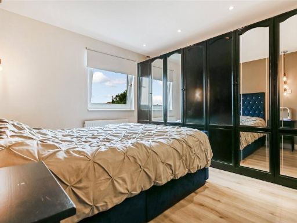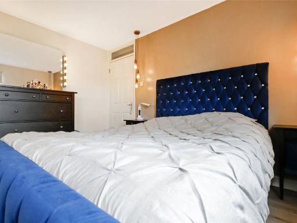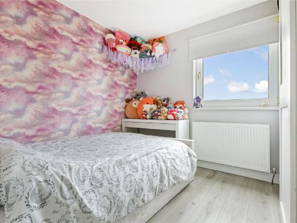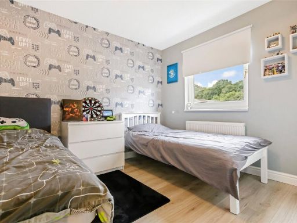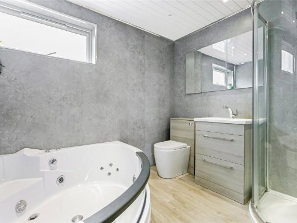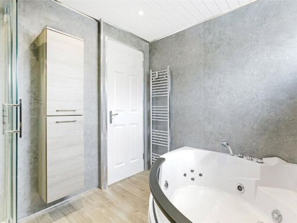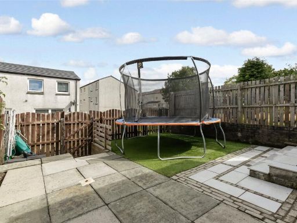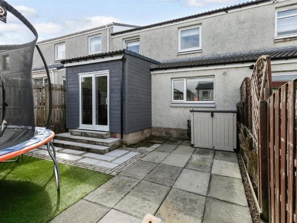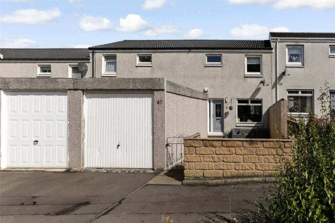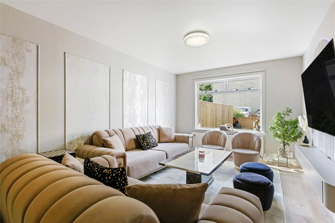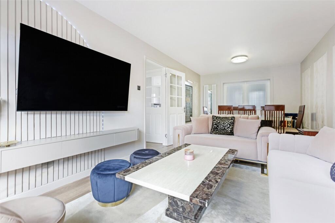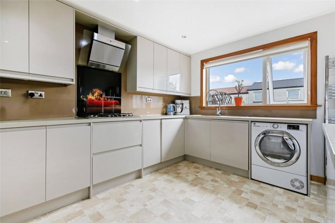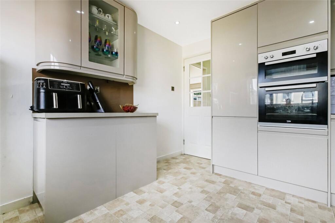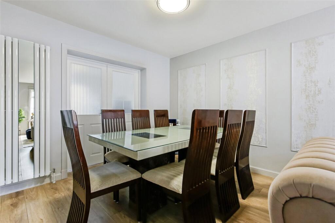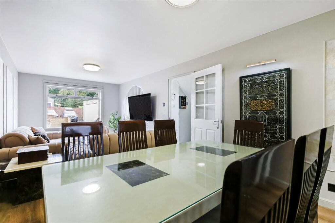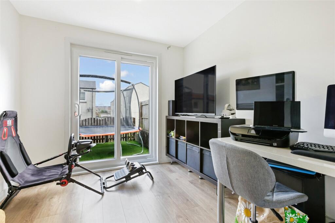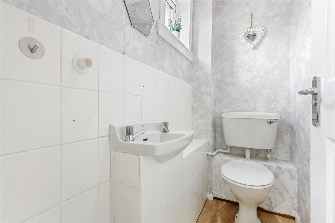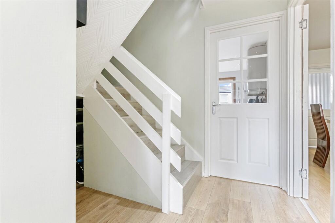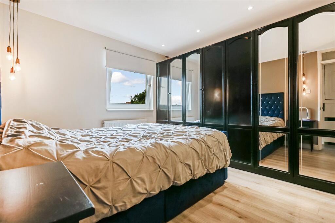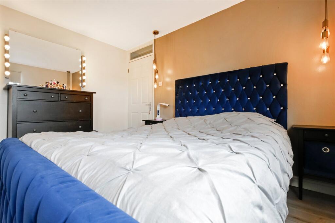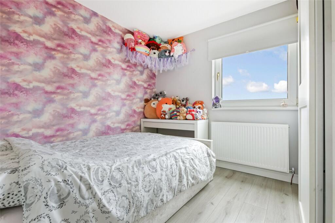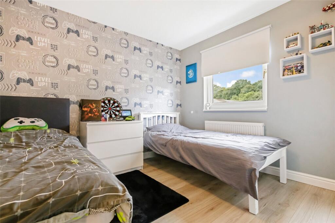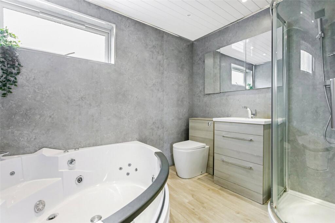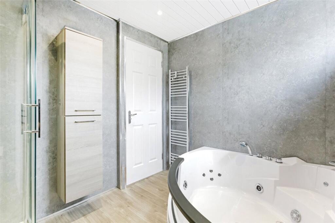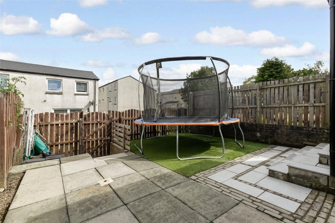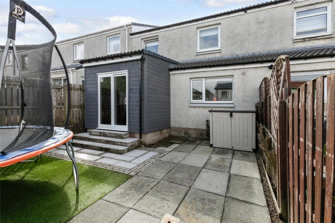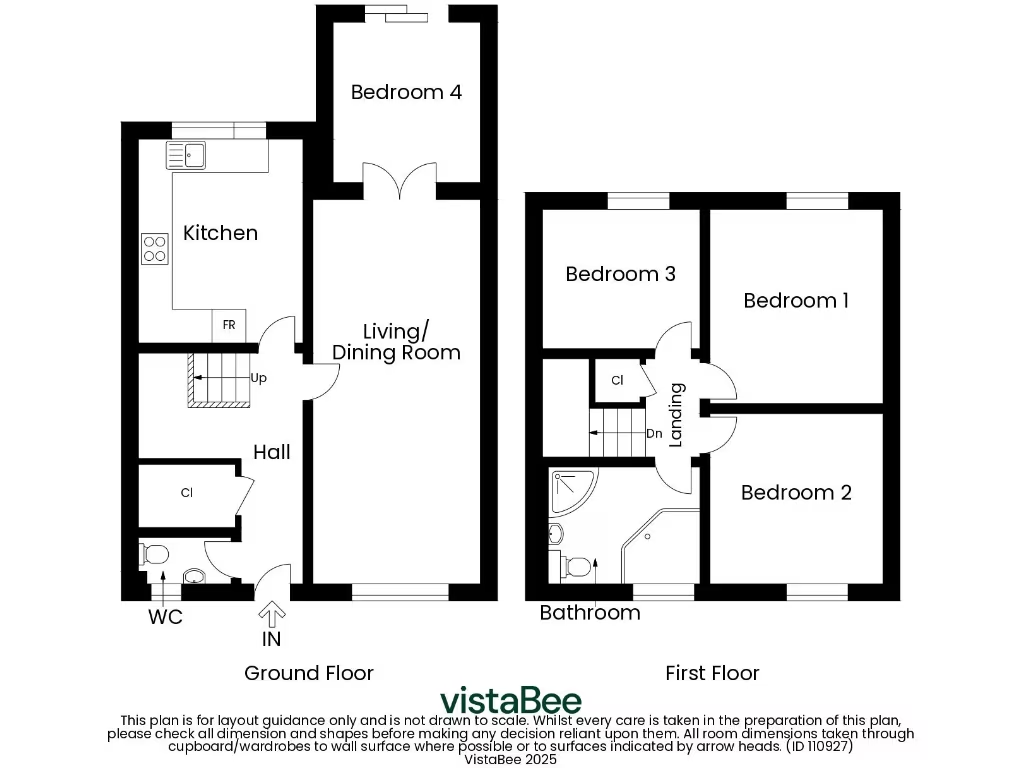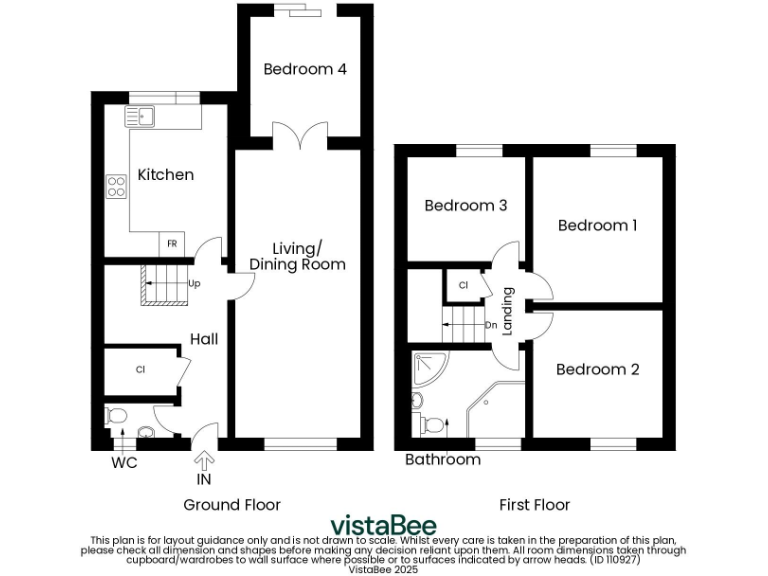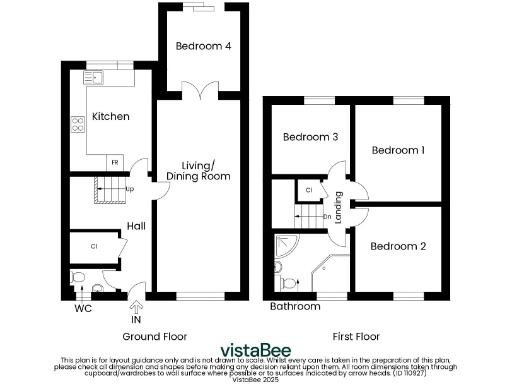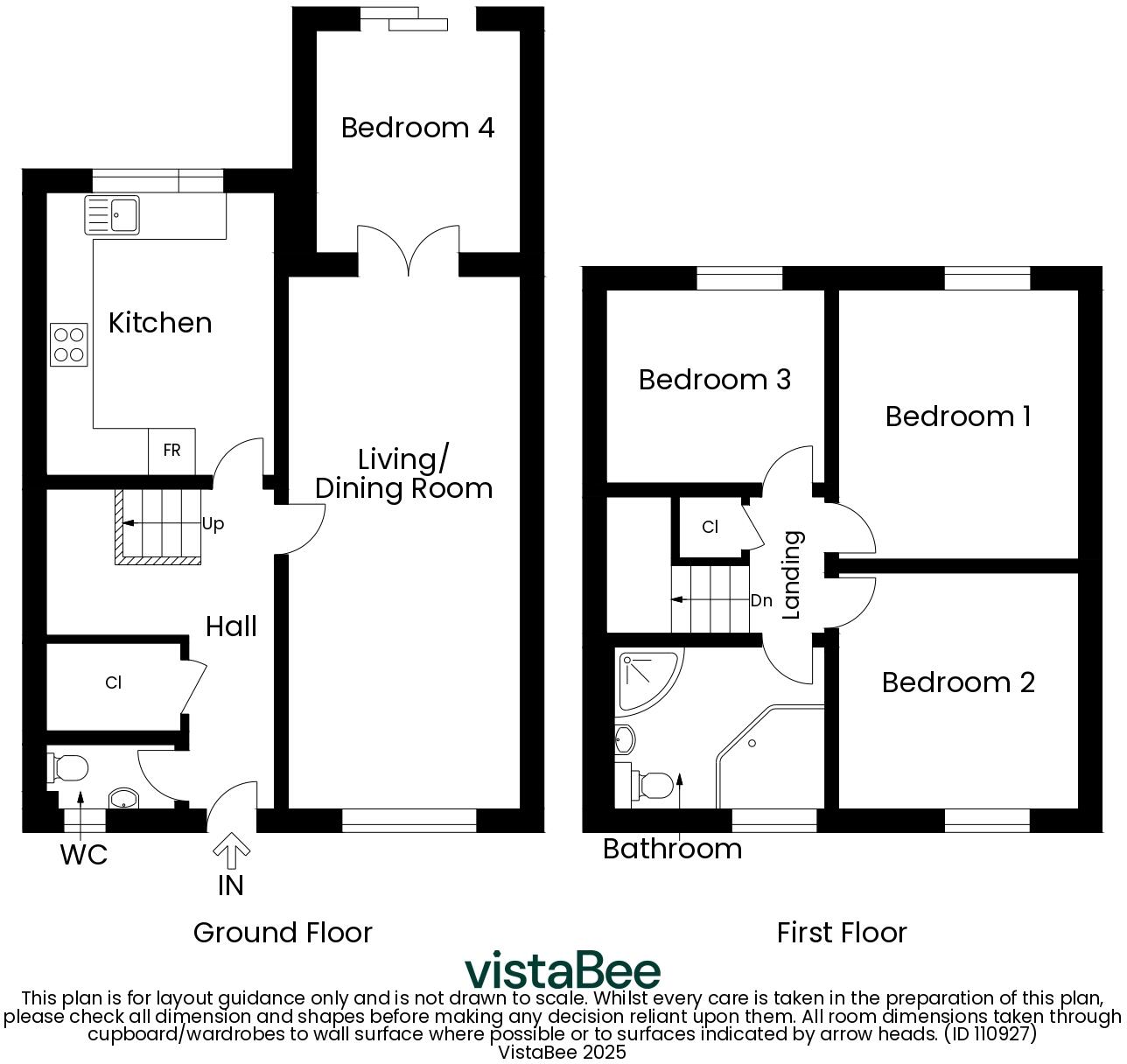Summary - 61, AMBROSE RISE, LIVINGSTON EH54 6JT
4 bed 2 bath Terraced
Affordable 3+1 terraced home with garage and upgraded kitchen — ideal for first-time buyers.
Bright open-plan lounge and dining room with large front window
Upgraded modern kitchen with integrated appliances
Ground-floor versatile room used as fourth bedroom/home office
Three bedrooms upstairs plus family bathroom
Attached single garage providing secure parking and storage
Small, low-maintenance plot; limited garden space
Freehold tenure, no flood risk, fast broadband; average mobile signal
Located in a very deprived area — affects long-term neighbourhood prospects
Set on Ambrose Rise in Livingston, this mid-terrace freehold offers flexible family accommodation with an attached single garage and practical, low-maintenance exterior. The ground floor features a bright open-plan lounge/dining room, an upgraded modern kitchen with integrated appliances, and a versatile downstairs room that currently functions as a fourth bedroom or home office. Upstairs are three bedrooms and a family bathroom, giving a useful 3+1 layout suitable for growing families or home-working professionals.
Outside space is modest: a small walled forecourt and paved parking in front of the garage. The plot is compact and there is limited garden area visible from available descriptions, so buyers seeking extensive grounds should look elsewhere. The property sits in a very deprived wider area with an 'aspiring urban households' local classification, which affects long-term neighbourhood prospects.
Practical benefits include freehold tenure, no flood risk and fast broadband — useful for commuters and remote workers — plus relatively low council tax. Mobile signal is average. The house presents a straightforward, contemporary interior with neutral decor and ready-to-live-in finishes, but buyers should note that no official floorplan or measured square footage is available in the provided materials.
This property will suit first-time buyers, families or investors looking for an affordable, well-presented mid-terrace with immediate usability and renovation potential to increase value. Be prepared for limited outdoor space and to verify internal measurements and full condition by arranging a full inspection and up-to-date photographs or a floorplan before offer.
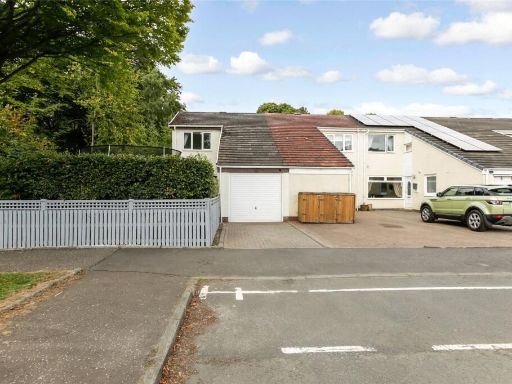 2 bedroom end of terrace house for sale in Easter Bankton, Livingston, West Lothian, EH54 — £210,000 • 2 bed • 1 bath
2 bedroom end of terrace house for sale in Easter Bankton, Livingston, West Lothian, EH54 — £210,000 • 2 bed • 1 bath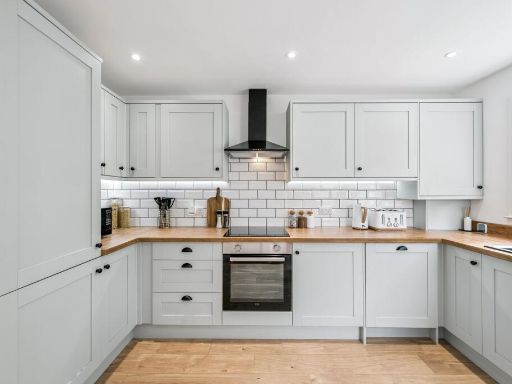 3 bedroom terraced house for sale in Ambrose Rise, Livingston, EH54 — £200,000 • 3 bed • 2 bath • 969 ft²
3 bedroom terraced house for sale in Ambrose Rise, Livingston, EH54 — £200,000 • 3 bed • 2 bath • 969 ft²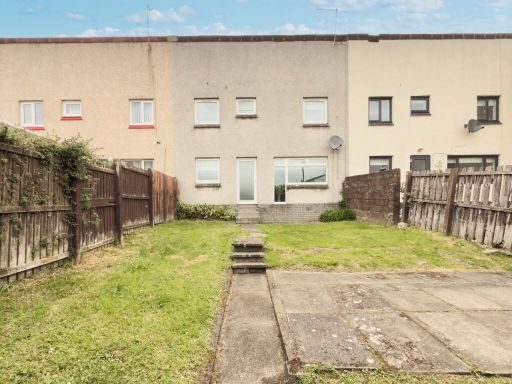 3 bedroom terraced house for sale in Barclay Way, Livingston, EH54 — £169,000 • 3 bed • 1 bath • 665 ft²
3 bedroom terraced house for sale in Barclay Way, Livingston, EH54 — £169,000 • 3 bed • 1 bath • 665 ft²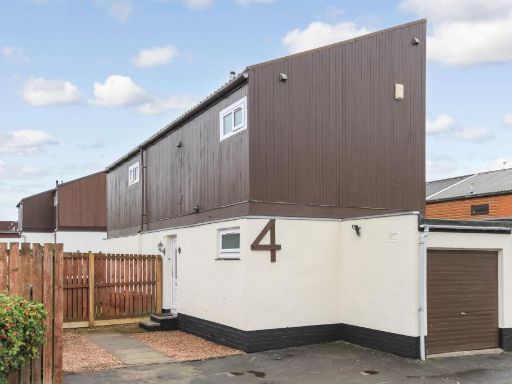 4 bedroom detached house for sale in Stevenson Court, Livingston, EH54 — £200,000 • 4 bed • 2 bath • 933 ft²
4 bedroom detached house for sale in Stevenson Court, Livingston, EH54 — £200,000 • 4 bed • 2 bath • 933 ft²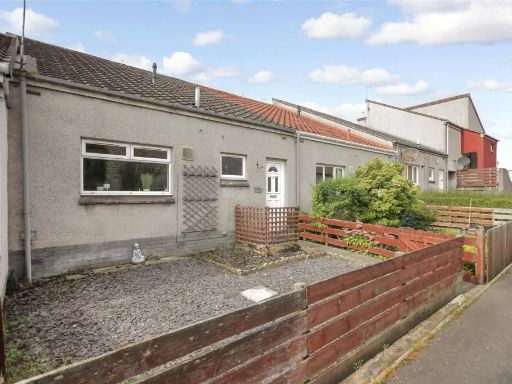 3 bedroom terraced house for sale in Barclay Way, Livingston, West Lothian, EH54 — £160,000 • 3 bed • 1 bath
3 bedroom terraced house for sale in Barclay Way, Livingston, West Lothian, EH54 — £160,000 • 3 bed • 1 bath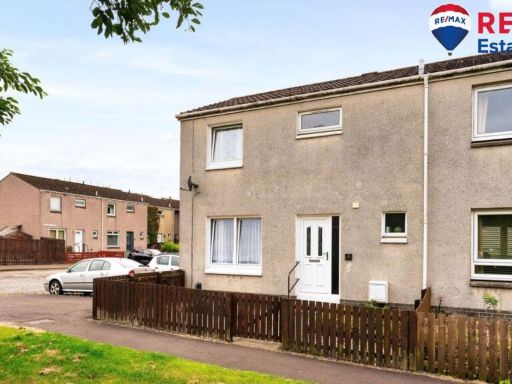 4 bedroom terraced house for sale in Nigel Rise, Livingston, EH54 — £184,000 • 4 bed • 2 bath • 957 ft²
4 bedroom terraced house for sale in Nigel Rise, Livingston, EH54 — £184,000 • 4 bed • 2 bath • 957 ft²