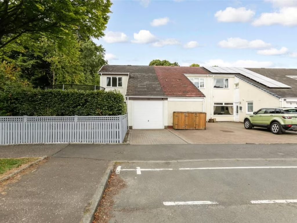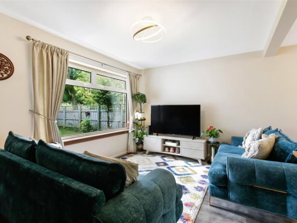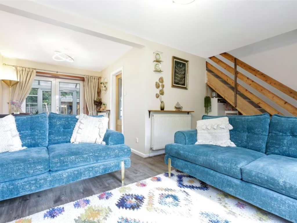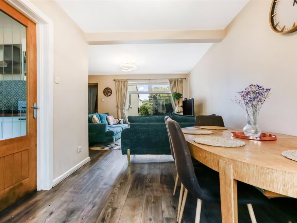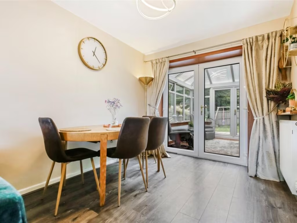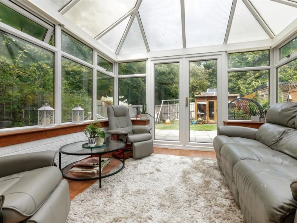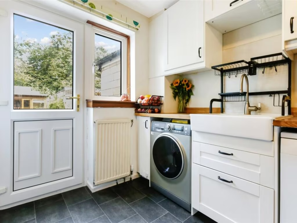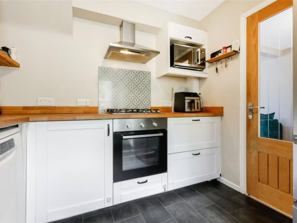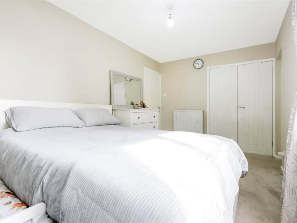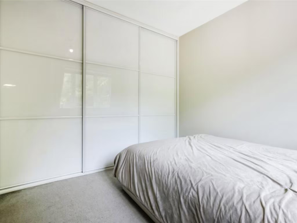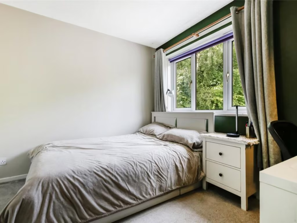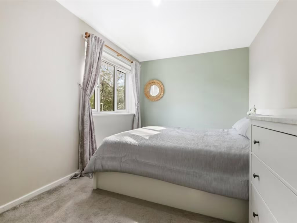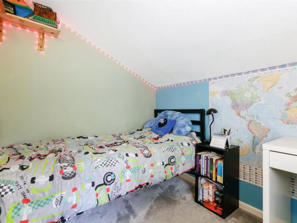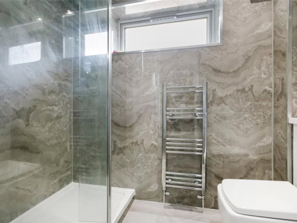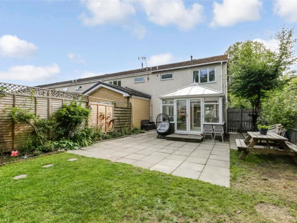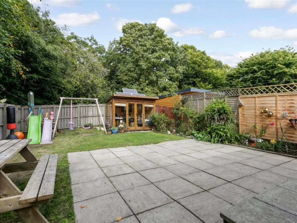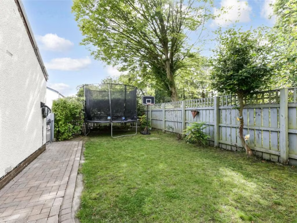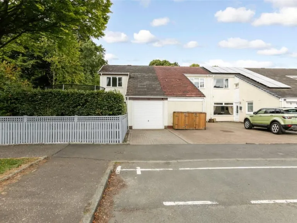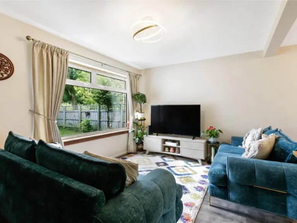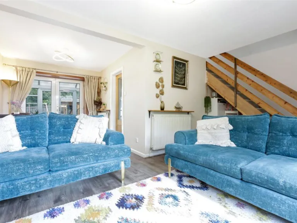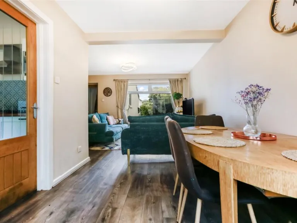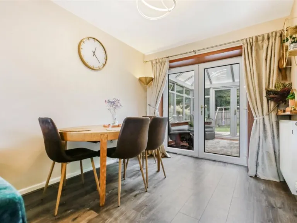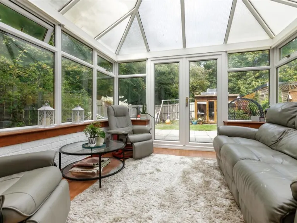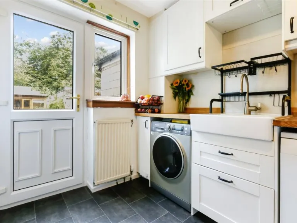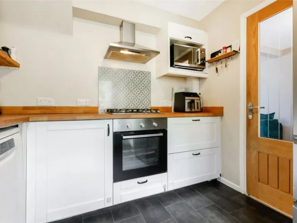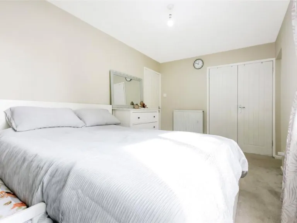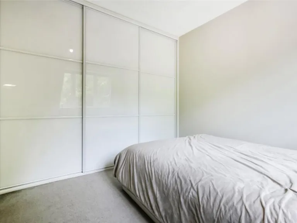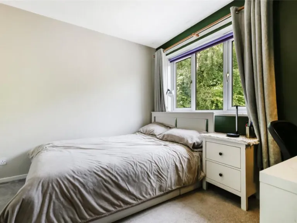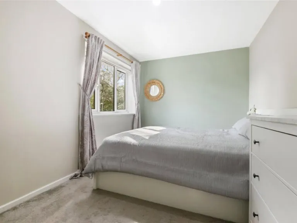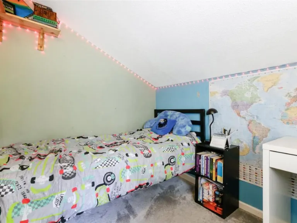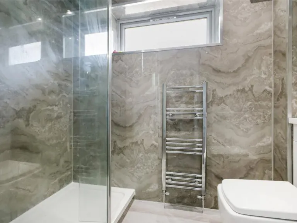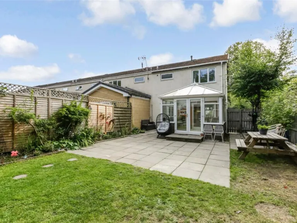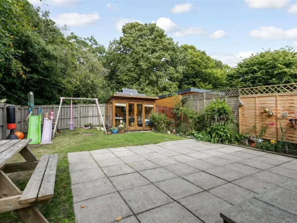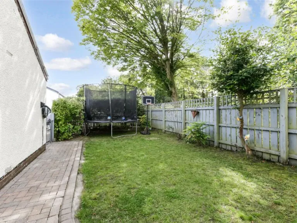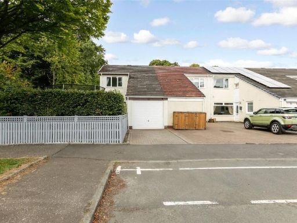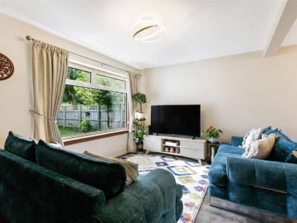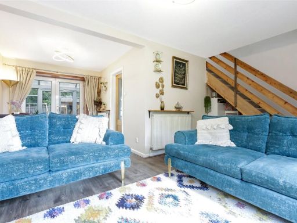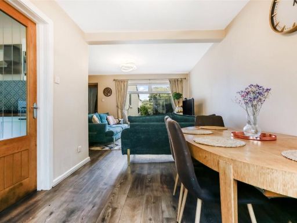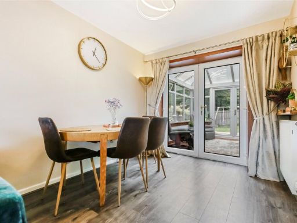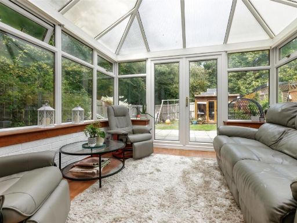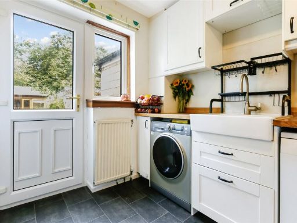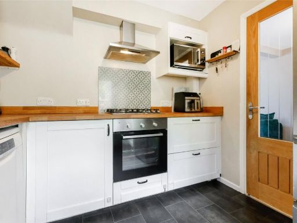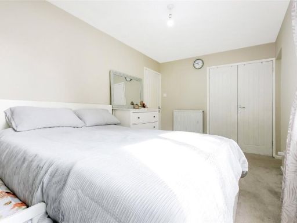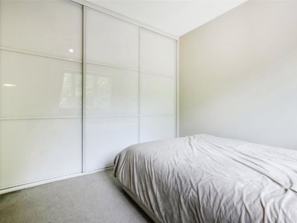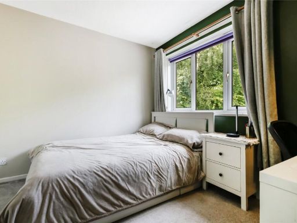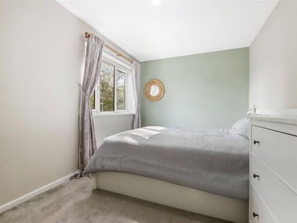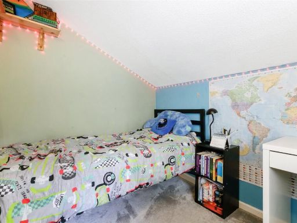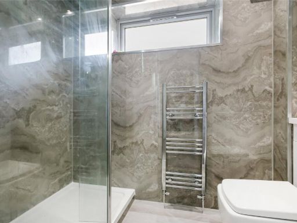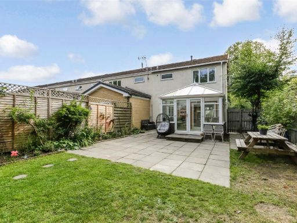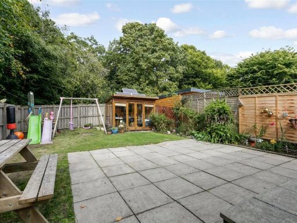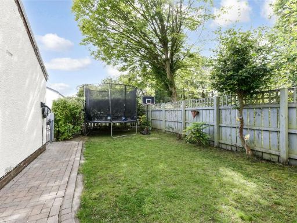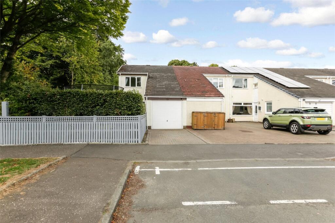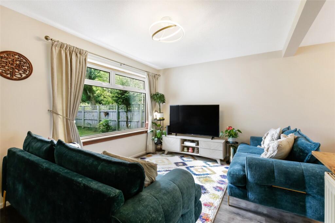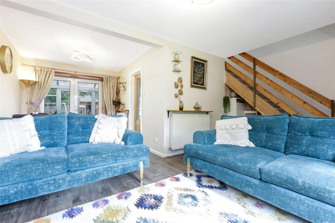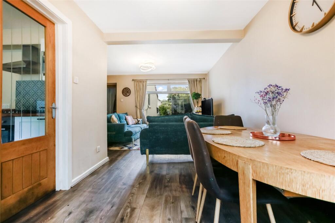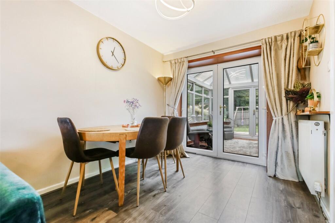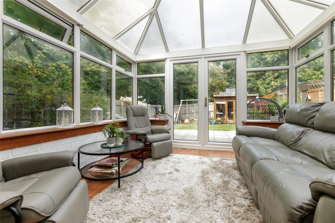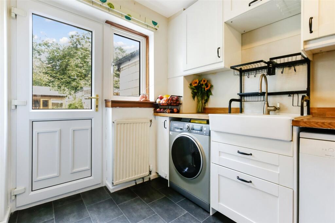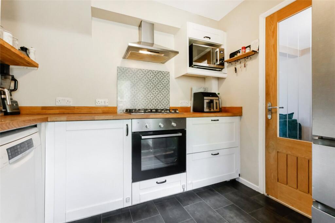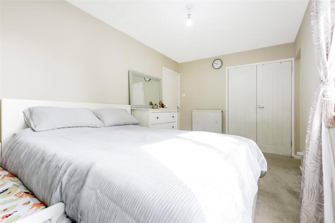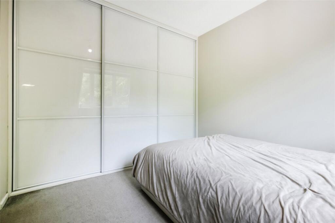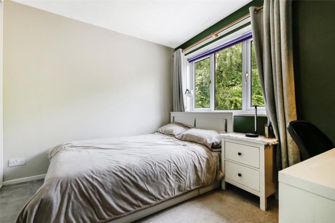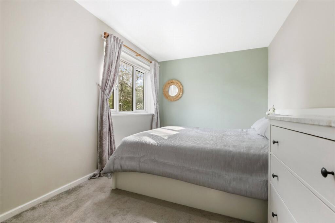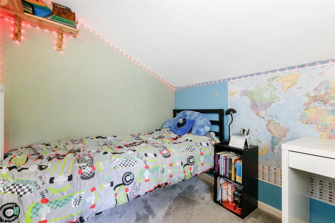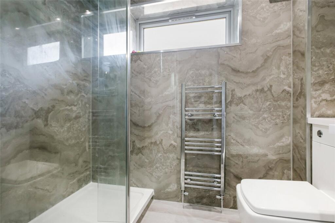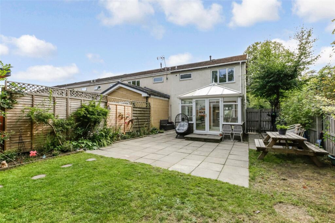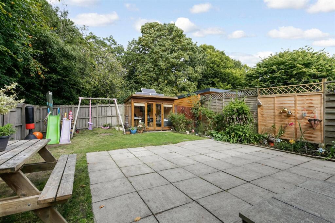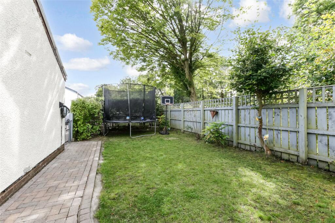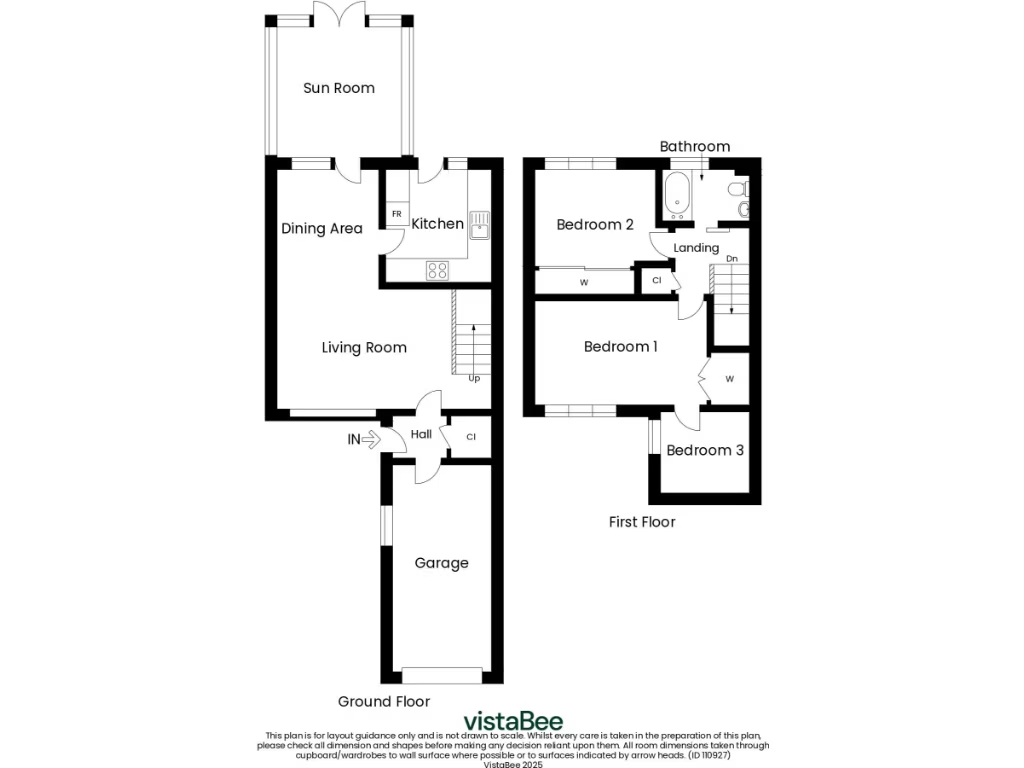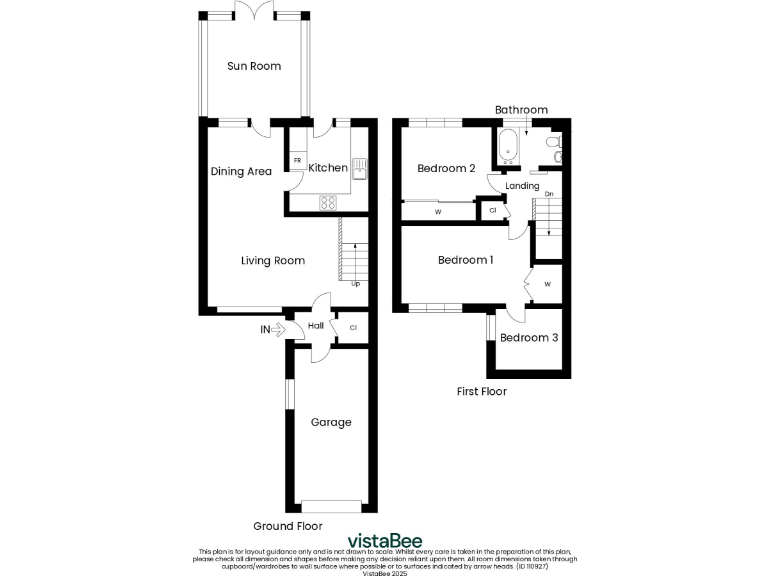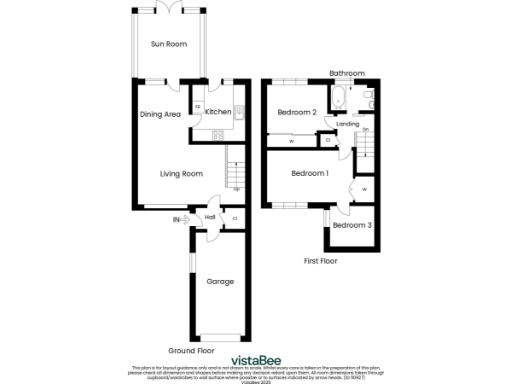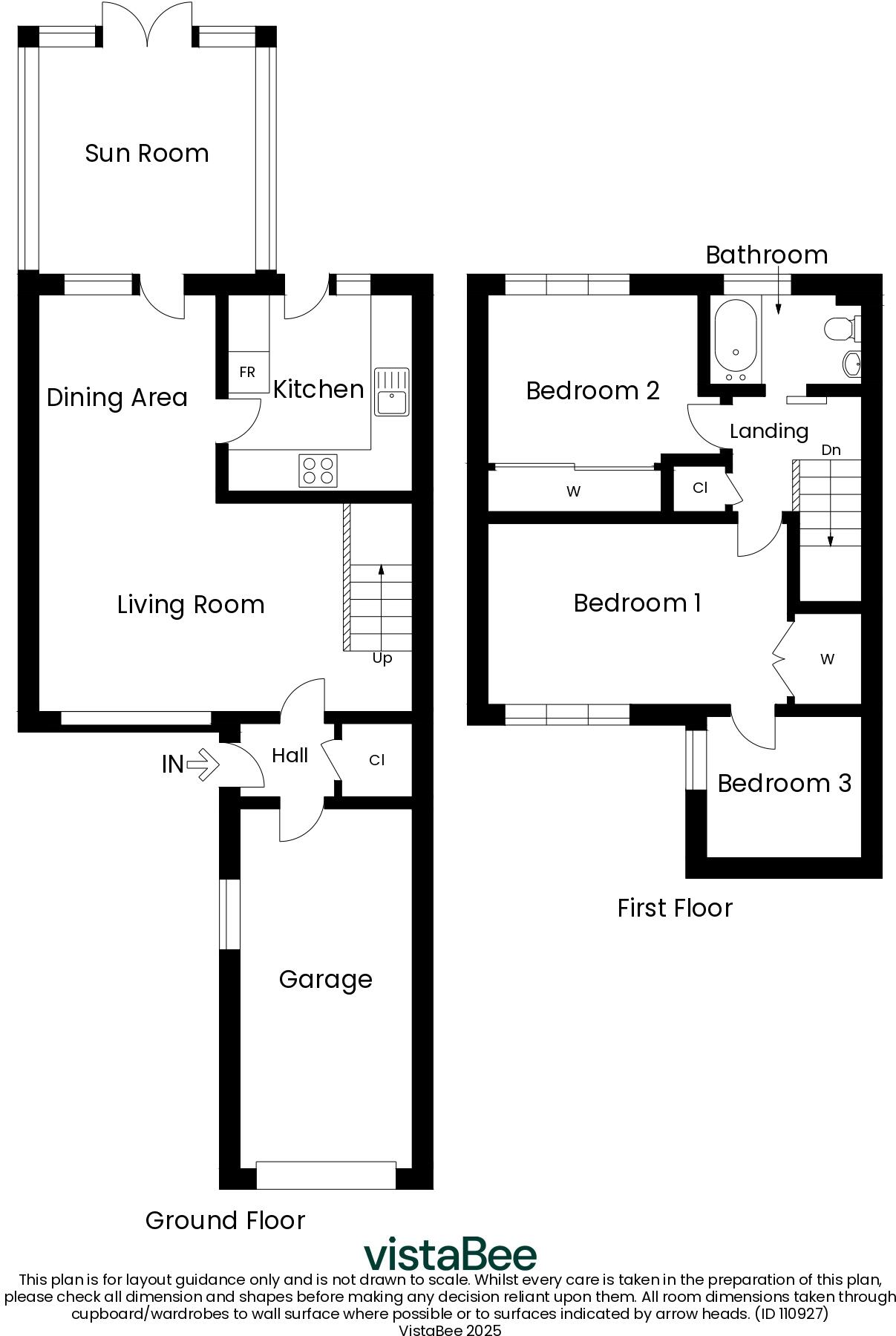Summary - Easter Bankton, Livingston, West Lothian, EH54 EH54 9BD
2 bed 1 bath End of Terrace
Light-filled 2-bed end terrace with large garden, garage and commuter links..
End-terrace with large enclosed rear garden and sun room
Driveway plus single garage providing secure off-street parking
Open-plan lounge/diner with plenty of natural light
Two double bedrooms plus small box room (limited as bedroom)
Single family bathroom only — no en-suite facilities
Presented in good decorative order with double glazing
Fast broadband and good rail/motorway commuter links
Local area has pockets of higher deprivation — investigate locally
Set in the popular Murieston pocket of Livingston, this end-terrace home offers practical family living with a light-filled open-plan lounge/diner and a sun room that brings the garden into daily life. The fitted kitchen opens directly to a large, landscaped rear garden — excellent for children and summer entertaining. A detached garage and generous driveway provide secure parking and storage.
Upstairs there are two double bedrooms plus a smaller box room suitable for a nursery, home office or storage. The accommodation is presented in good decorative order with double glazing and gas central heating, so it is ready to occupy while still offering scope for personal updating where desired. Broadband speeds are reported as fast, supporting home working and streaming.
Practical points to note: the house has a single family bathroom only, and the smaller third room will suit limited use rather than a full bedroom. While the property is freehold and council tax is described as affordable, the wider local area records pockets of higher deprivation — buyers should consider local amenities and long-term plans carefully.
This house will suit growing families or buyers seeking a well-priced, move-in-ready home with outdoor space, garage and good transport links into Edinburgh and Glasgow. Its layout and gardens also present potential to add value through targeted refurbishment if desired.
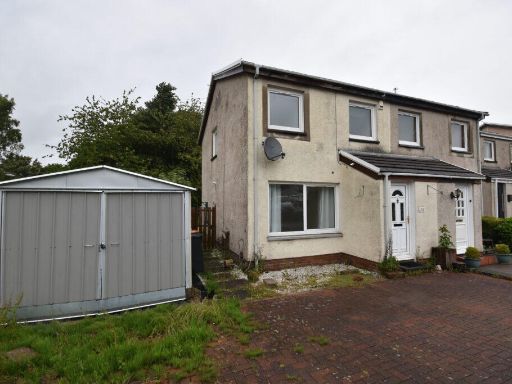 2 bedroom end of terrace house for sale in Easter Bankton, Livingston, EH54 9BH, EH54 — £164,000 • 2 bed • 1 bath • 753 ft²
2 bedroom end of terrace house for sale in Easter Bankton, Livingston, EH54 9BH, EH54 — £164,000 • 2 bed • 1 bath • 753 ft²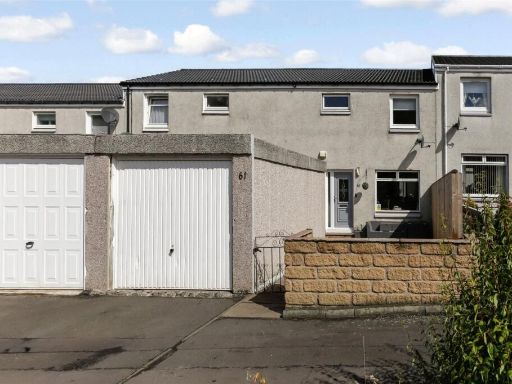 4 bedroom terraced house for sale in Ambrose Rise, Livingston, West Lothian, EH54 — £185,000 • 4 bed • 2 bath
4 bedroom terraced house for sale in Ambrose Rise, Livingston, West Lothian, EH54 — £185,000 • 4 bed • 2 bath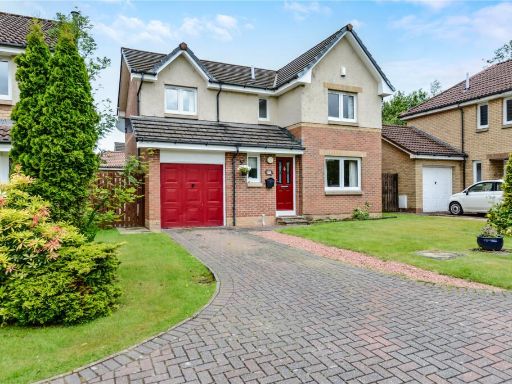 4 bedroom detached house for sale in Bankton Avenue, Livingston, West Lothian, EH54 — £340,000 • 4 bed • 3 bath • 992 ft²
4 bedroom detached house for sale in Bankton Avenue, Livingston, West Lothian, EH54 — £340,000 • 4 bed • 3 bath • 992 ft²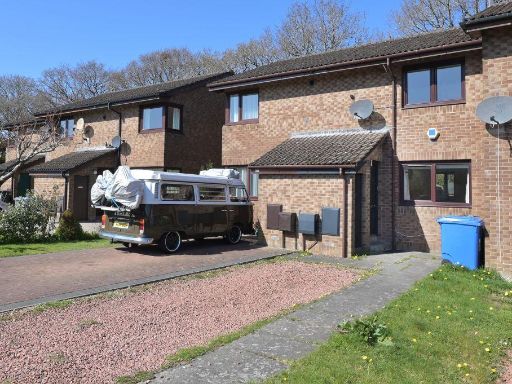 2 bedroom terraced house for sale in 33 Wester Bankton, LIVINGSTON, EH54 9DY, EH54 — £185,000 • 2 bed • 1 bath • 519 ft²
2 bedroom terraced house for sale in 33 Wester Bankton, LIVINGSTON, EH54 9DY, EH54 — £185,000 • 2 bed • 1 bath • 519 ft²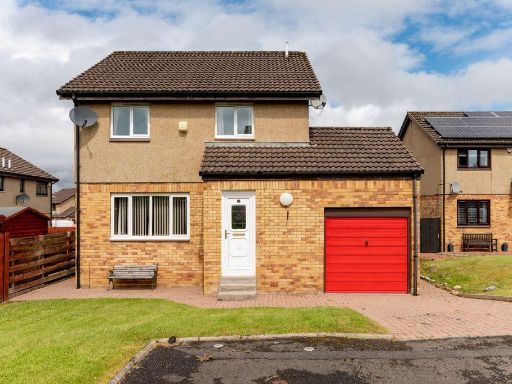 4 bedroom detached house for sale in 7 Bankton Park East, Livingston, EH54 9BN, EH54 — £245,000 • 4 bed • 1 bath • 1248 ft²
4 bedroom detached house for sale in 7 Bankton Park East, Livingston, EH54 9BN, EH54 — £245,000 • 4 bed • 1 bath • 1248 ft²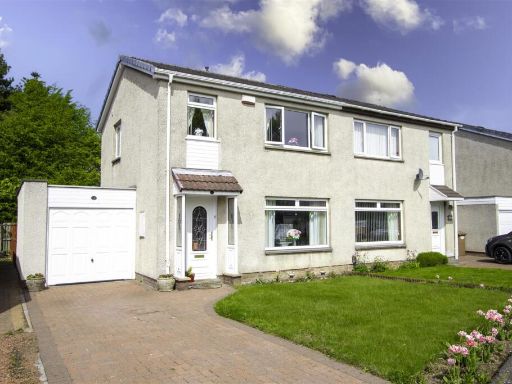 3 bedroom semi-detached house for sale in Easter Bankton, Livingston, EH54 — £235,000 • 3 bed • 1 bath • 796 ft²
3 bedroom semi-detached house for sale in Easter Bankton, Livingston, EH54 — £235,000 • 3 bed • 1 bath • 796 ft²