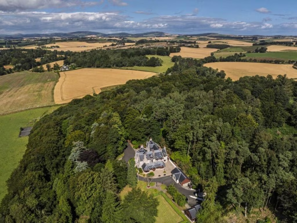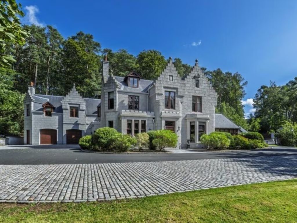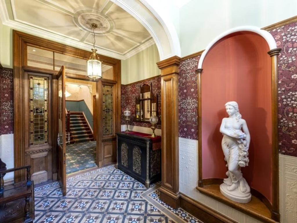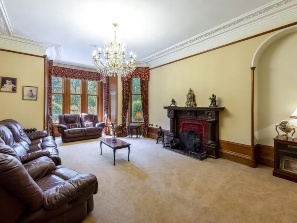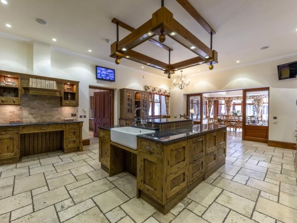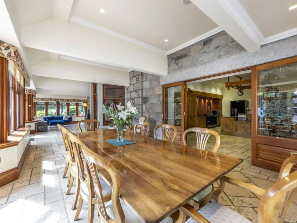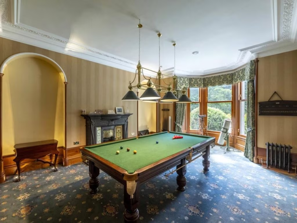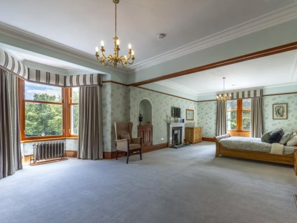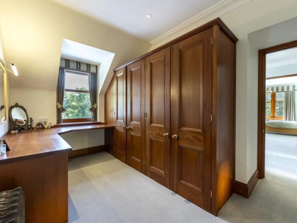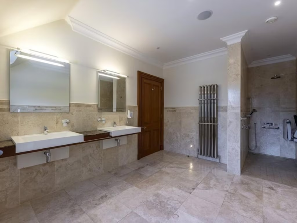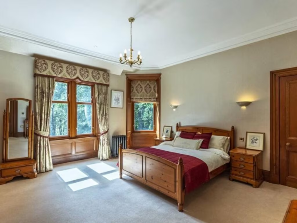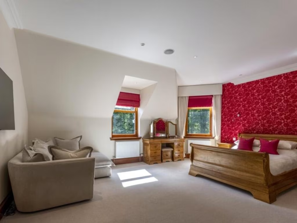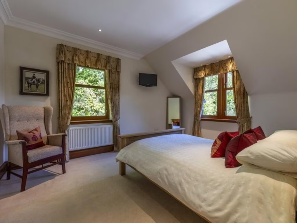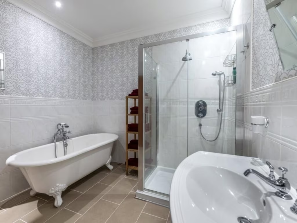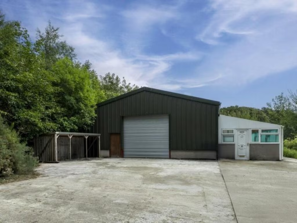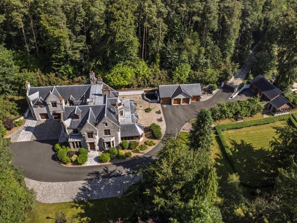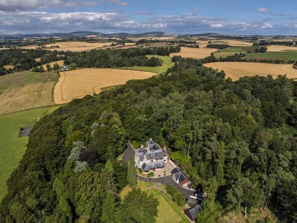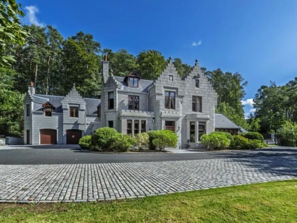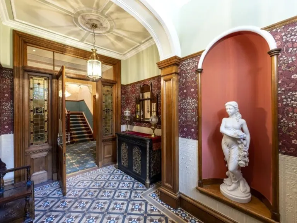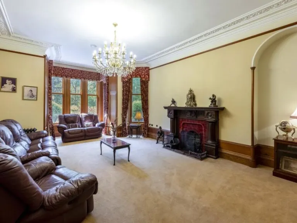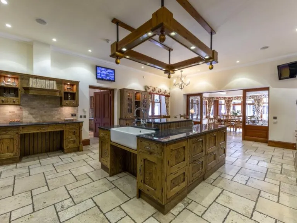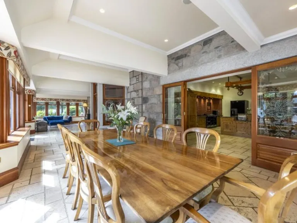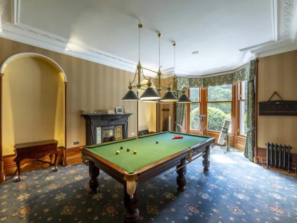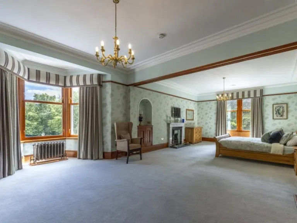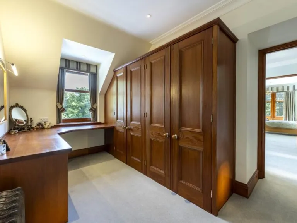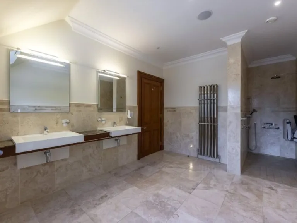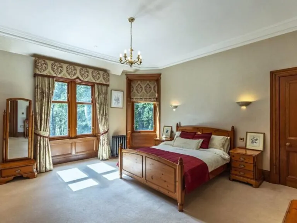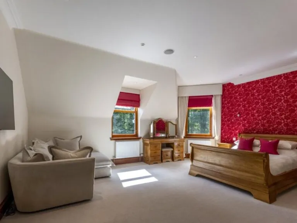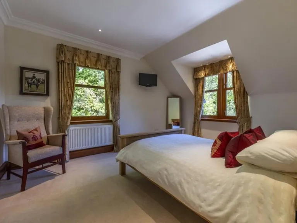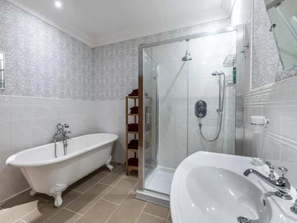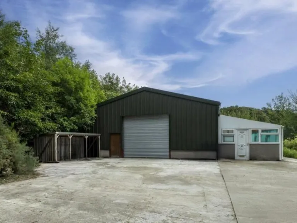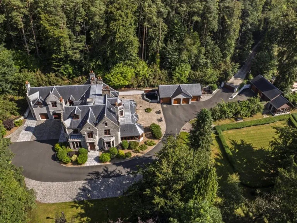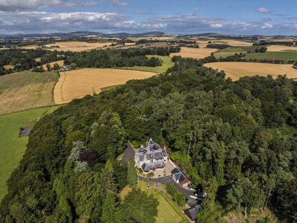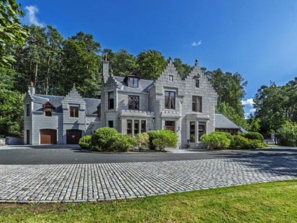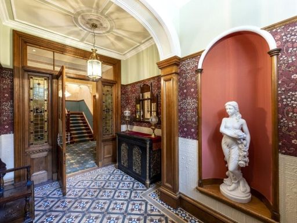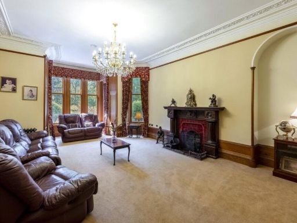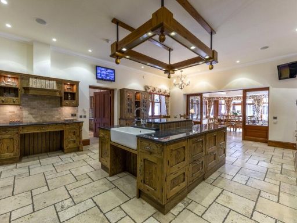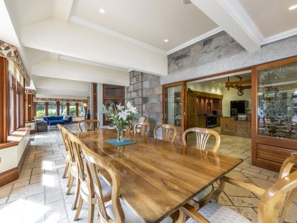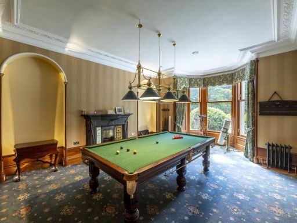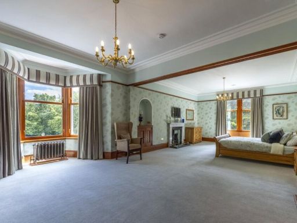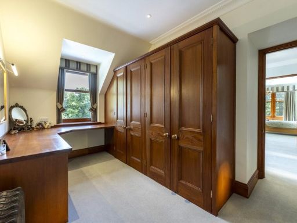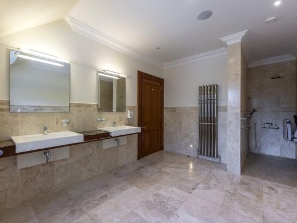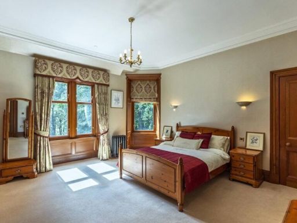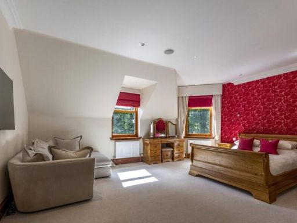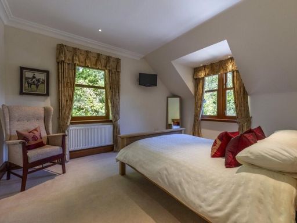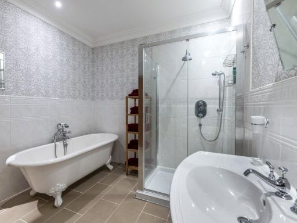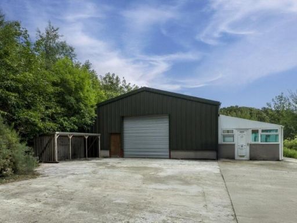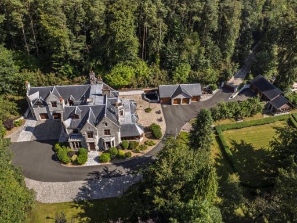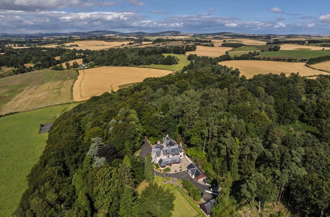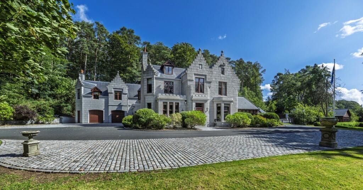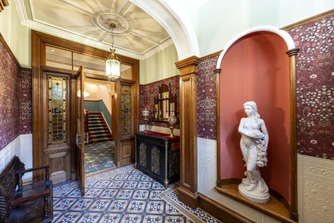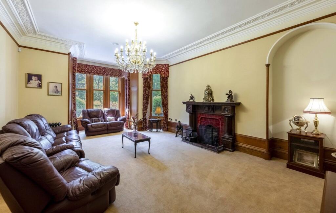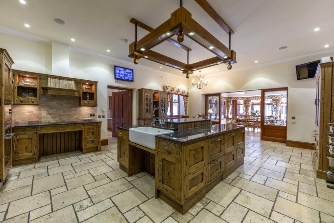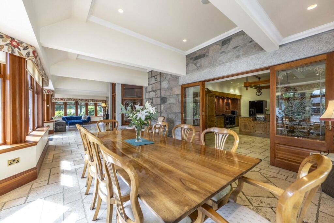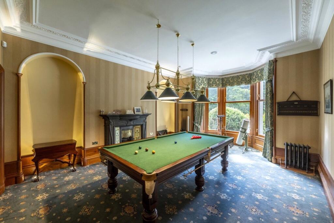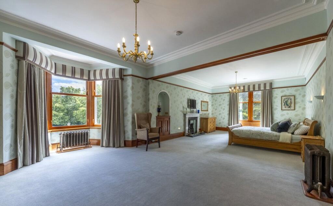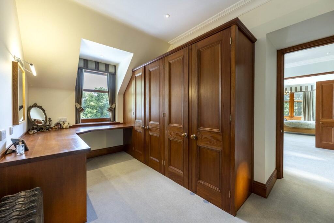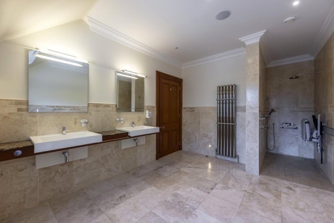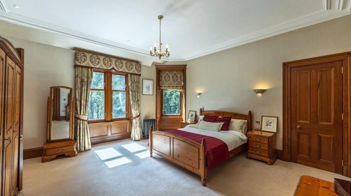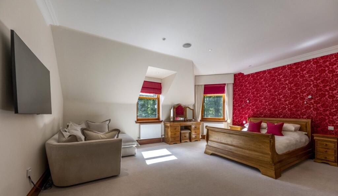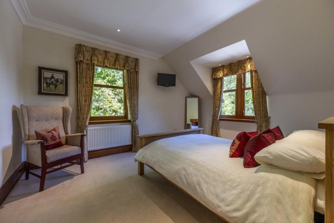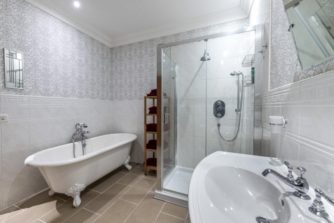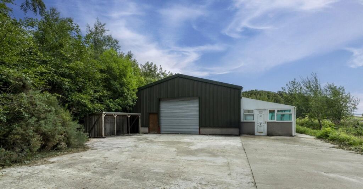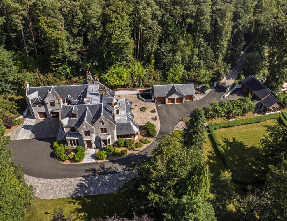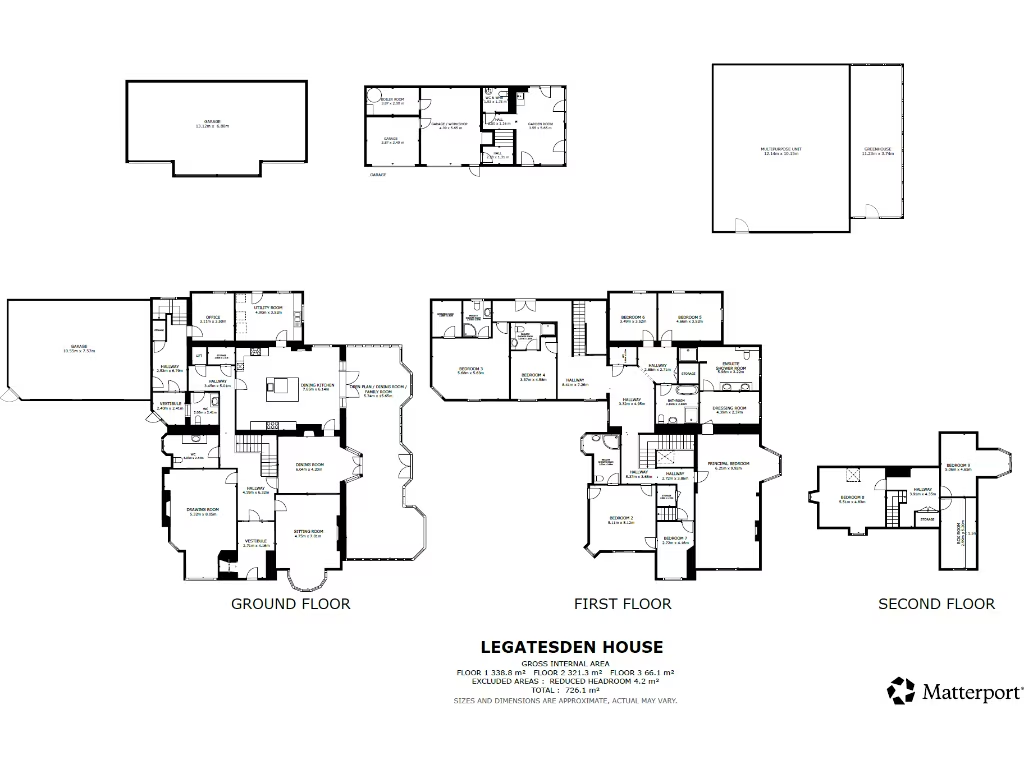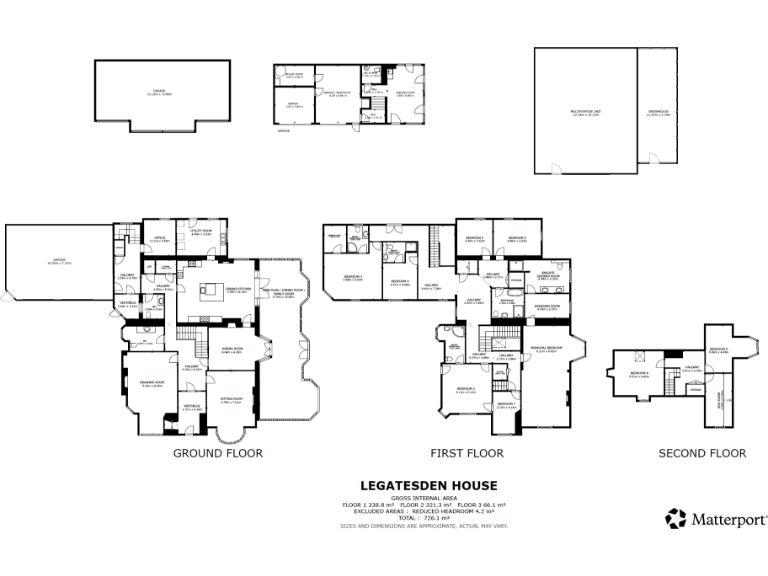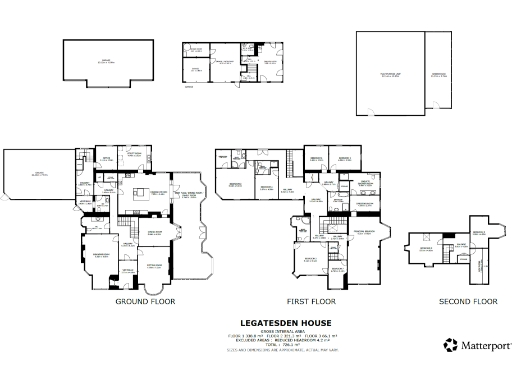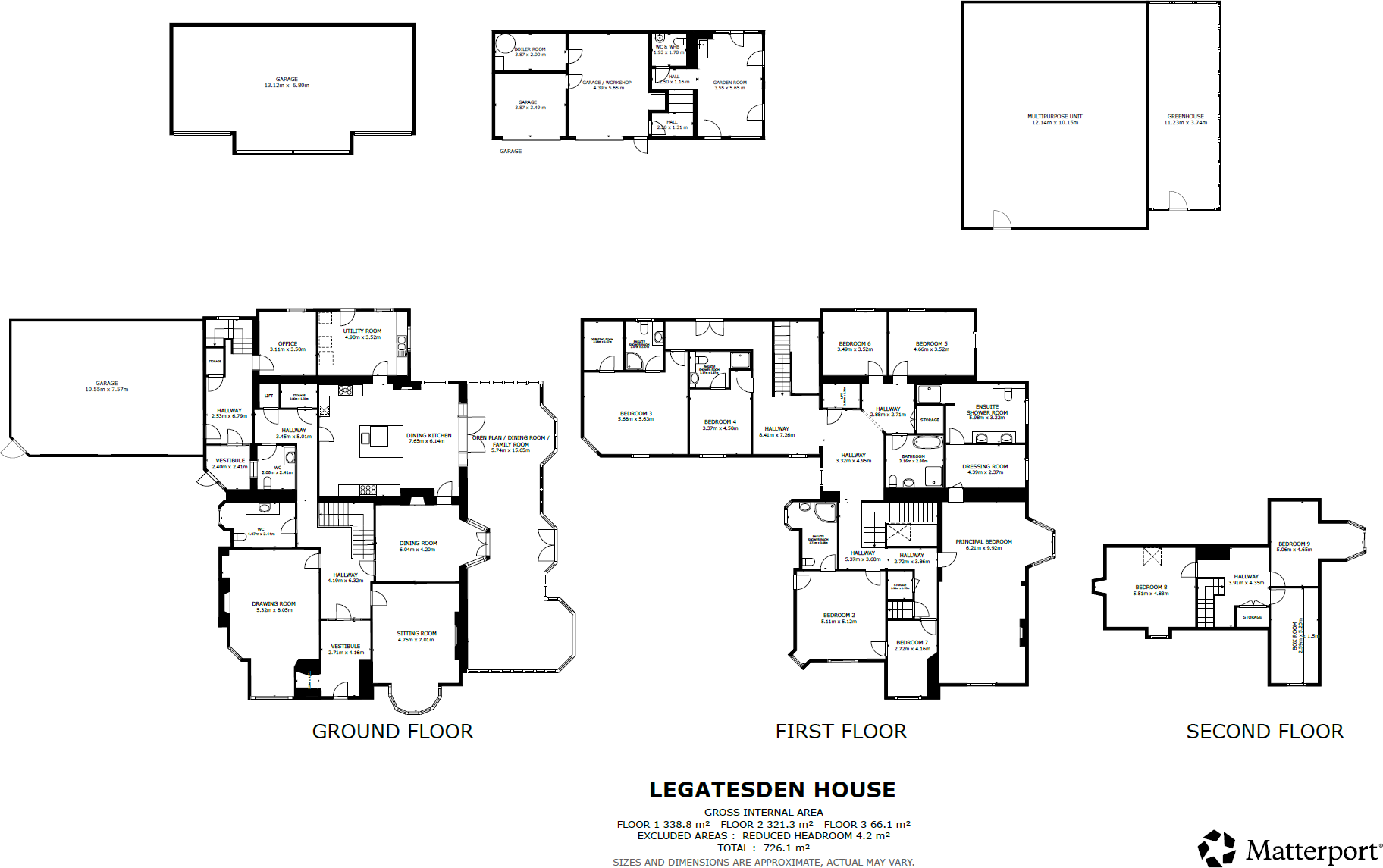Summary - LEGATESDEN HOUSE, INVERURIE, PITCAPLE AB51 5DT
9 bed 5 bath Detached
- Nine bedrooms including a principal suite occupying the west wing
- About 34 acres: gardens, seven‑acre paddock and circa 25 acres woodland
- Five bathrooms; four ensuite bedrooms; lift serving ground to first floor
- Integral double garage, separate four‑vehicle garage block and workshop
- Underfloor heating in kitchen, utility, family/dining, office and hallways
- EPC Rating D; private water and drainage; oil central heating
- Substantial running costs and very expensive council tax banding
- Title notes servitude rights; owner uses first 50m of access road
Legatesden House is a substantial late-Victorian country residence thoughtfully extended and extensively renovated, offering almost 7,815 sq ft of family-focused accommodation across three floors. The principal west wing provides a private suite, while eight further bedrooms and versatile reception rooms suit large or multi-generational families. Period features — stained glass, ornate fireplaces, cherry wood floors — sit alongside modern comforts such as a five‑passenger lift, underfloor heating in key areas, and an impressive country kitchen with a four‑oven AGA.
Outside the house sits in about 34 acres of grounds combining two acres of formal garden, a seven‑acre paddock and roughly 25 acres of mixed woodland. Practical outbuildings include an integral double garage, a four‑vehicle garage block, a substantial multipurpose building with workshop and garden room, plus an agricultural building — useful for hobbies, garaging or small‑scale equestrian use. A long tarred drive, stone pillars and specimen planting create a private arrival experience.
The refurbishment carried out in 2008 was comprehensive — new sarking and reslate, rewiring, new double‑glazed timber windows and renewed rainwater fittings — so the property presents ready for occupation. That said, the EPC is rated D and the property uses private water and drainage; upkeep of substantial grounds and multiple buildings should be factored in. There are servitude rights and the owner’s use of the first 50 metres of access road is noted in the title.
This is a rare opportunity for families or those seeking a country estate with flexible accommodation and substantial land. Viewings are recommended for purchasers who value historic character combined with modern amenities and who accept the running costs and maintenance demands of a large rural estate.
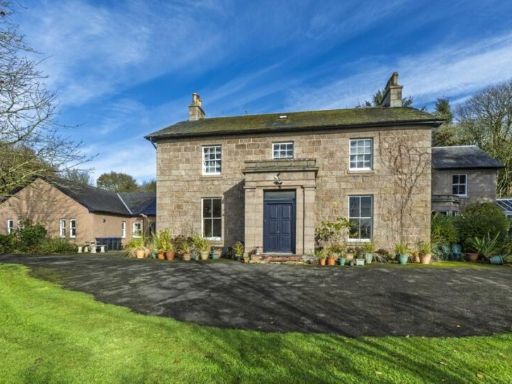 21 bedroom detached house for sale in Auquharney House, Hatton, Peterhead, Aberdeenshire, AB42 — £675,000 • 21 bed • 7 bath • 10118 ft²
21 bedroom detached house for sale in Auquharney House, Hatton, Peterhead, Aberdeenshire, AB42 — £675,000 • 21 bed • 7 bath • 10118 ft²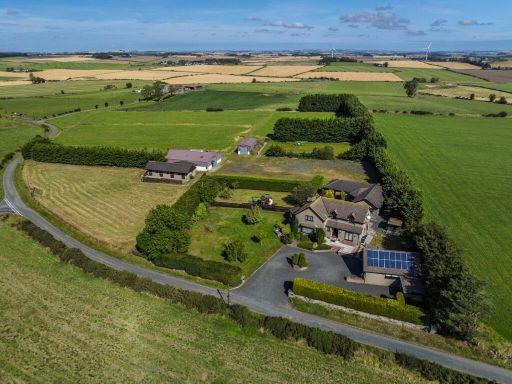 4 bedroom detached house for sale in Seven Acres, Udny, Ellon, Aberdeenshire, AB41 — £675,000 • 4 bed • 3 bath • 2766 ft²
4 bedroom detached house for sale in Seven Acres, Udny, Ellon, Aberdeenshire, AB41 — £675,000 • 4 bed • 3 bath • 2766 ft²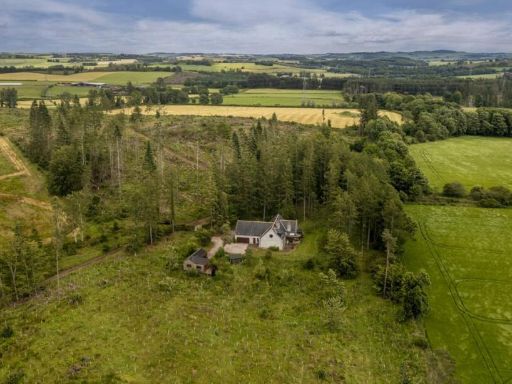 3 bedroom detached house for sale in Logie Woodlands, Pitcaple, Inverurie, Aberdeenshire, AB51 — £625,500 • 3 bed • 3 bath • 2777 ft²
3 bedroom detached house for sale in Logie Woodlands, Pitcaple, Inverurie, Aberdeenshire, AB51 — £625,500 • 3 bed • 3 bath • 2777 ft²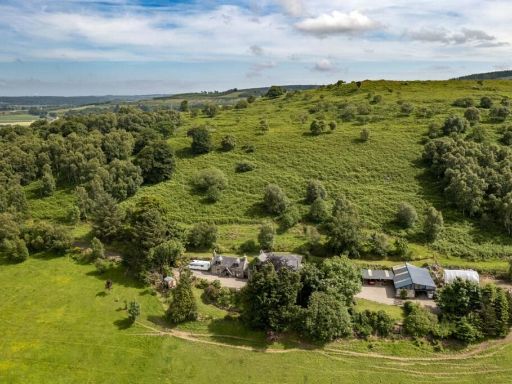 Equestrian facility for sale in Woodlands Croft, Dyce, Aberdeen, AB21 — £595,000 • 5 bed • 3 bath • 2960 ft²
Equestrian facility for sale in Woodlands Croft, Dyce, Aberdeen, AB21 — £595,000 • 5 bed • 3 bath • 2960 ft²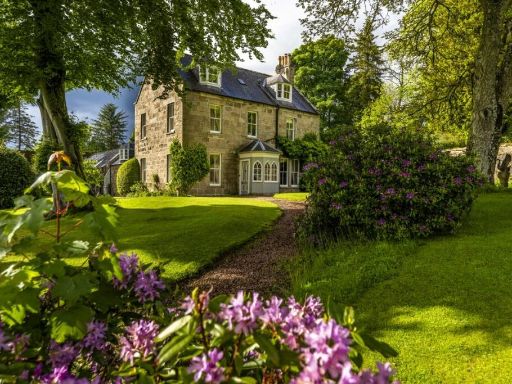 5 bedroom detached house for sale in Auchnagathle House, Keig, Alford, Aberdeenshire, AB33 — £1,200,000 • 5 bed • 2 bath • 3444 ft²
5 bedroom detached house for sale in Auchnagathle House, Keig, Alford, Aberdeenshire, AB33 — £1,200,000 • 5 bed • 2 bath • 3444 ft²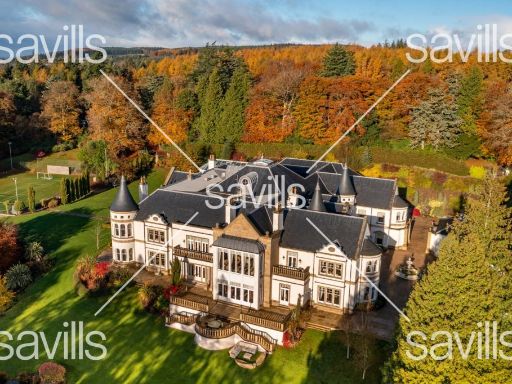 11 bedroom detached house for sale in Dalhebity House, Bieldside, Aberdeen, AB15 — £5,000,000 • 11 bed • 11 bath
11 bedroom detached house for sale in Dalhebity House, Bieldside, Aberdeen, AB15 — £5,000,000 • 11 bed • 11 bath