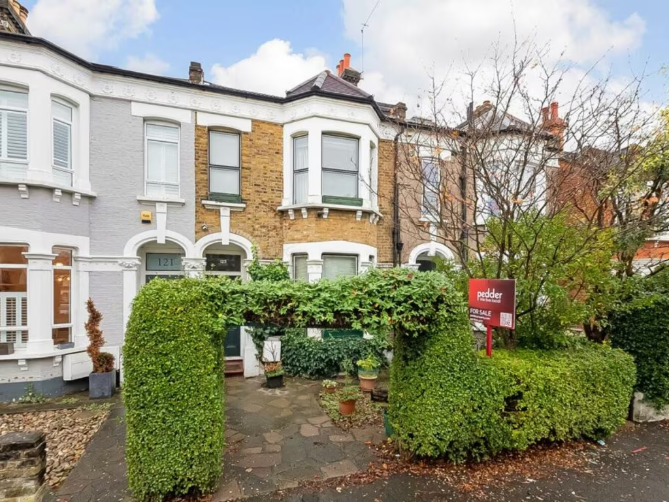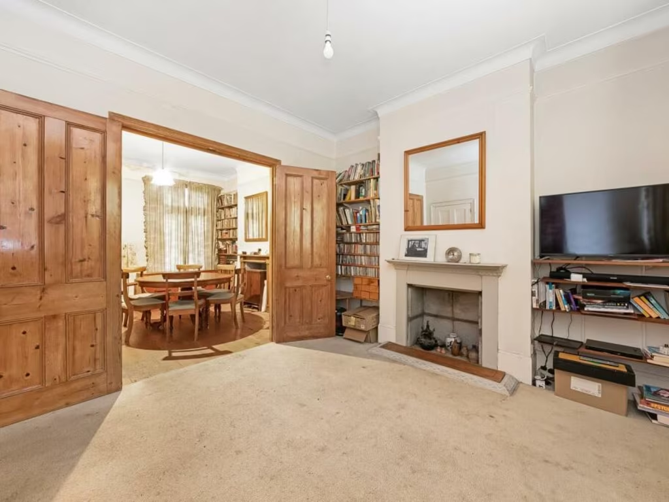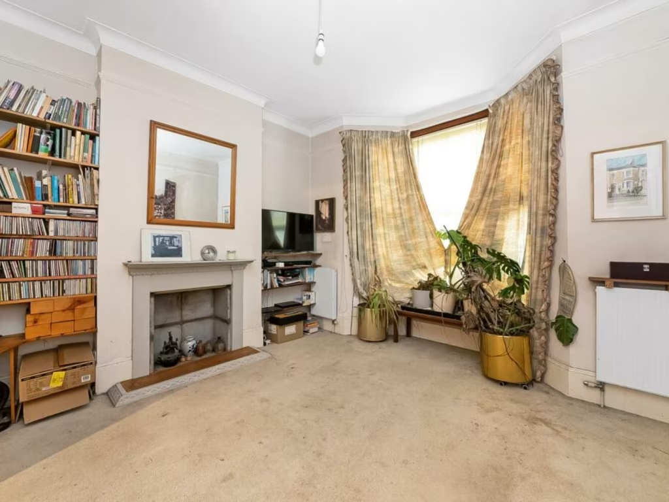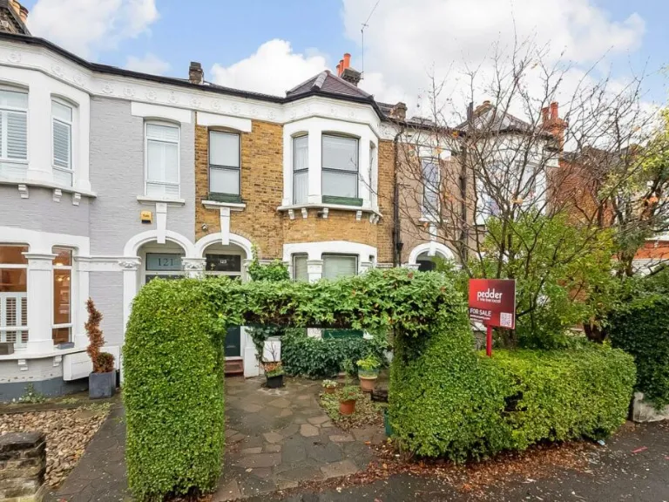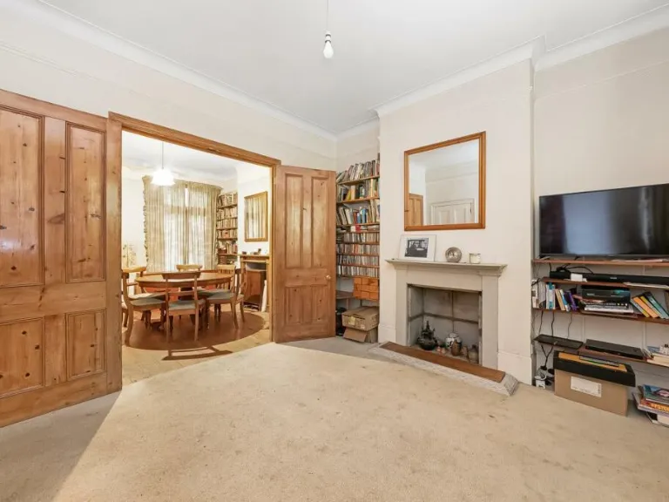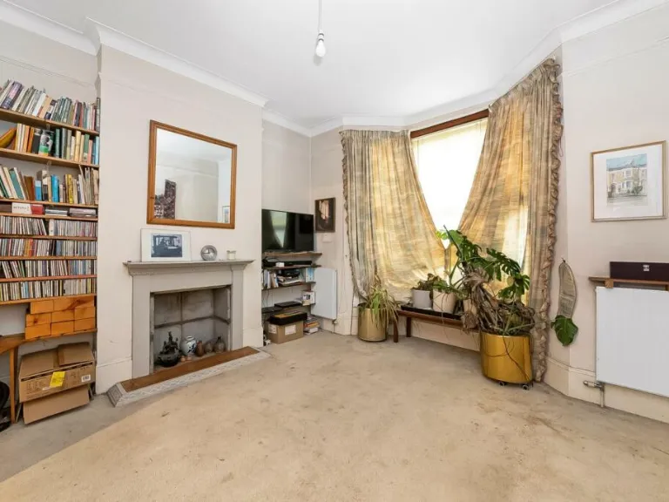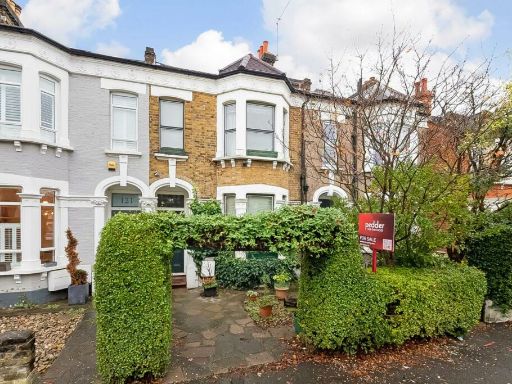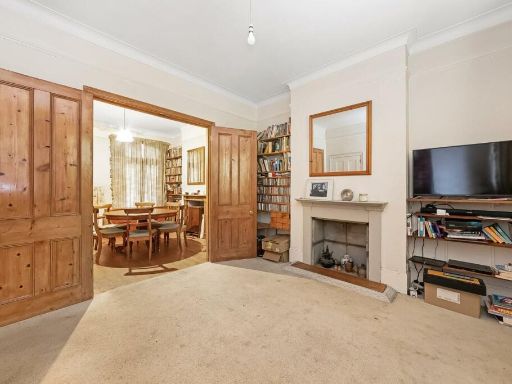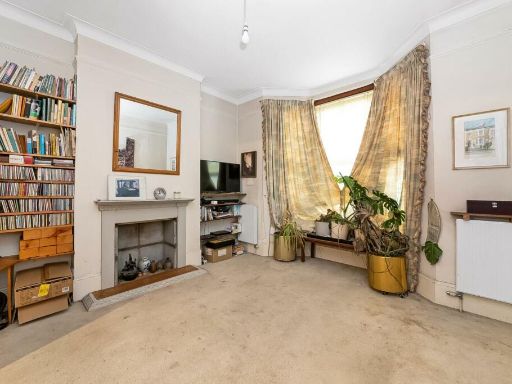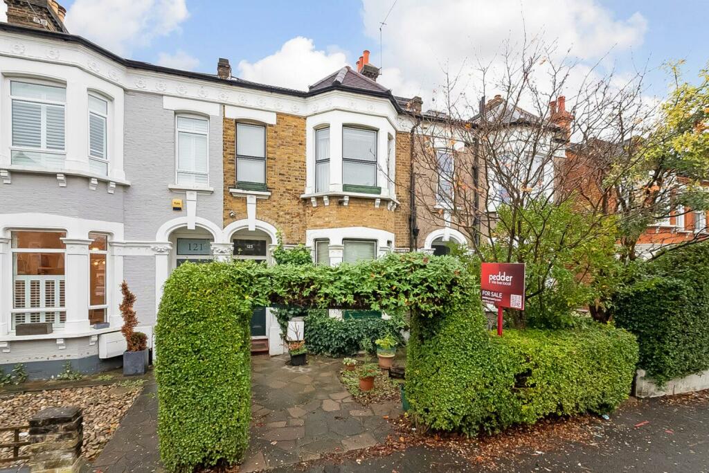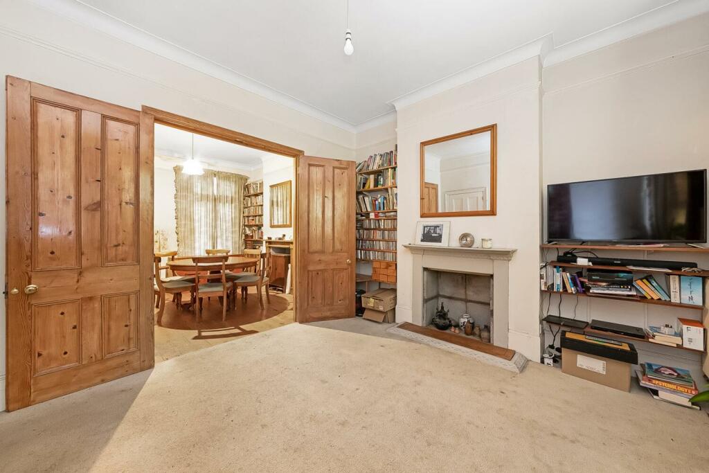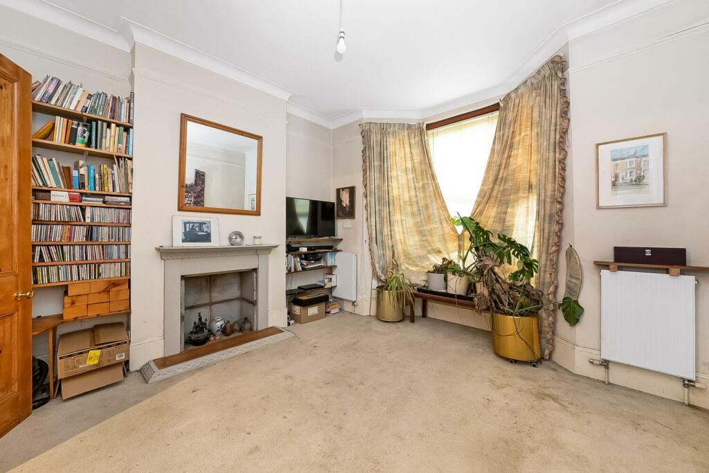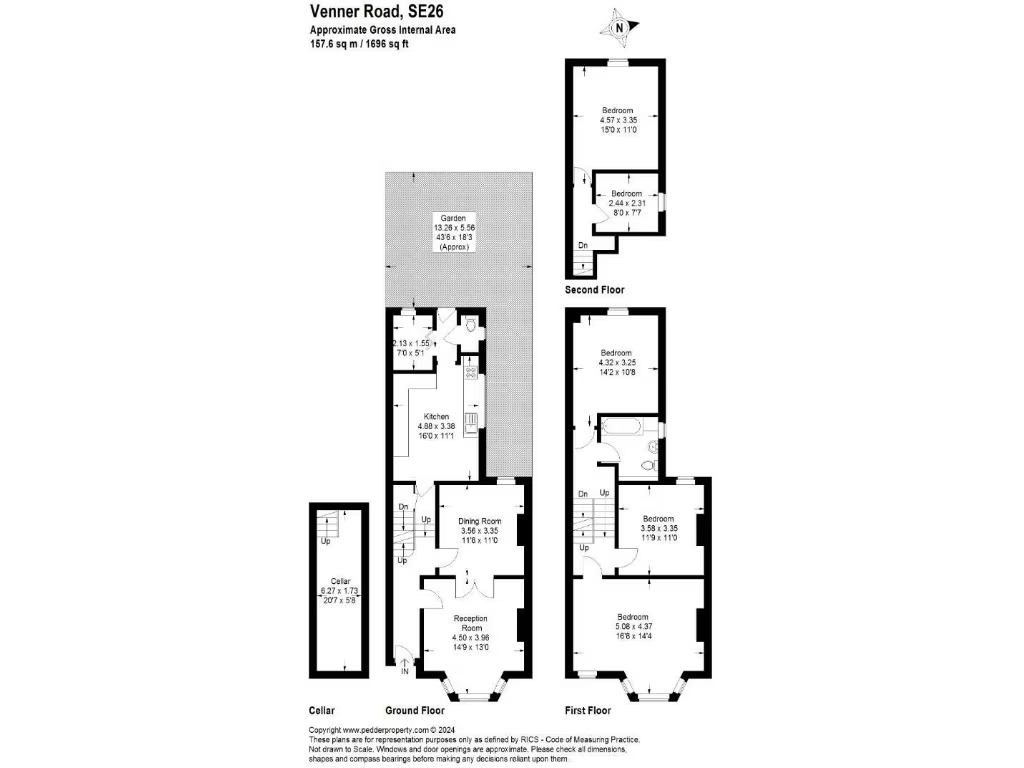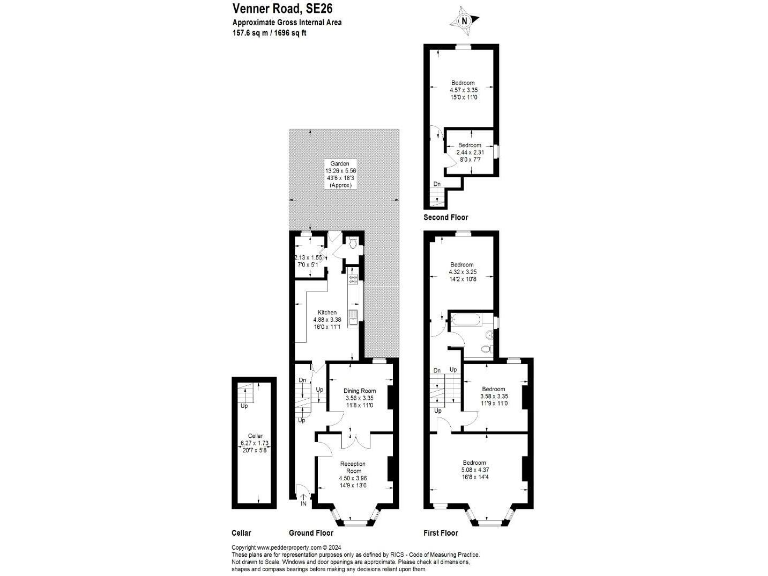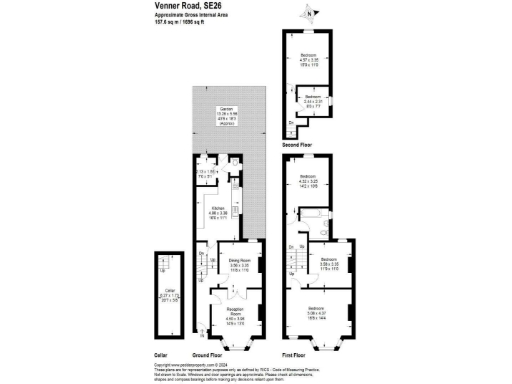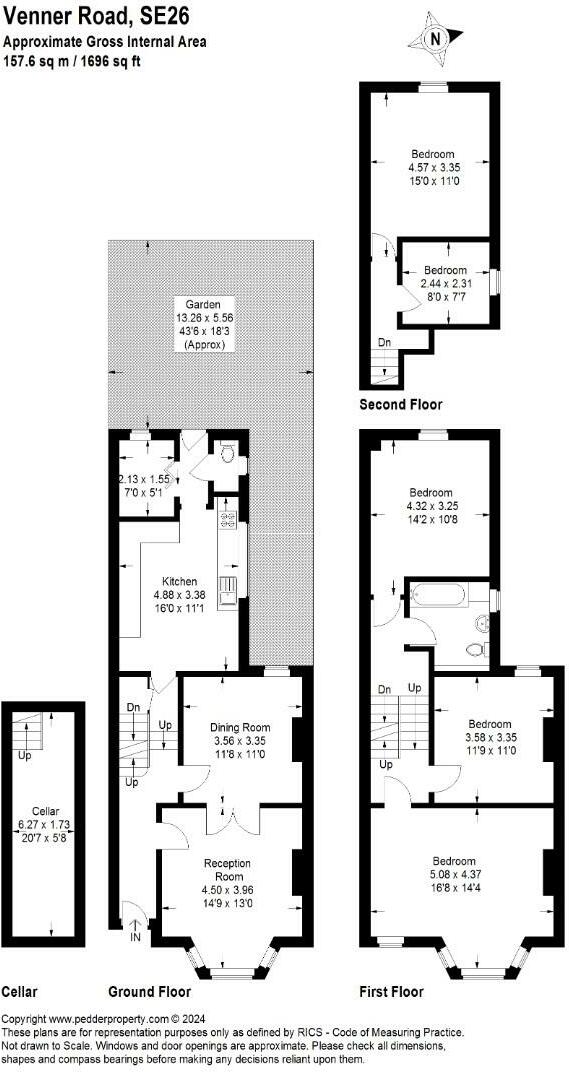Summary - 123, VENNER ROAD SE26 5HU
5 bed 1 bath Terraced
Large five-bedroom Victorian house with big garden, parking and renovation potential..
Five bedrooms across three floors, generous room proportions
1,696 sq ft of accommodation with high ceilings and period features
West-facing garden ~43'6" and large plot with extension potential (STP)
Off-street parking and freehold; chain-free sale
Requires full modernisation throughout; single bathroom only
Structural stabilisation works recently undertaken; reports available
Solid brick walls with no assumed insulation; secondary glazing present
Local: close to stations, parks and strong primary/secondary schools
Set over three floors, this substantial Victorian terrace offers 1,696 sq ft of flexible family space and a rare five-bedroom layout in SE26. High ceilings, bay windows and original features give strong period character; rooms are generous and naturally lit. The house includes a through reception, kitchen/dining room, cellar, and a west-facing garden of approximately 43'6" — plus off-street parking to the front. Freehold and offered chain-free.
The property needs modernising throughout. There is currently only one family bathroom and the top floor bedroom could be converted into a second bathroom to improve practicality. The building has solid brick walls with assumed no insulation and secondary glazing; heating is via mains gas boiler and radiators. Works are underway to stabilise previous ground movement — full reports are available on request and buyers should review structural documentation.
Location is a key selling point: Venner Road sits close to Sydenham and Penge East stations, good local schools (including highly rated secondary options), parks and cafés. The plot is notably large for the street, offering potential to extend into the side return or reconfigure the layout (subject to planning). This home will suit a growing family or buyer seeking a spacious period house to update and personalise.
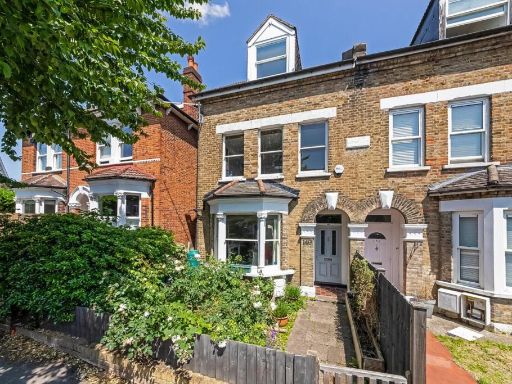 4 bedroom house for sale in Venner Road, Sydenham, London, SE26 — £1,050,000 • 4 bed • 2 bath • 1626 ft²
4 bedroom house for sale in Venner Road, Sydenham, London, SE26 — £1,050,000 • 4 bed • 2 bath • 1626 ft²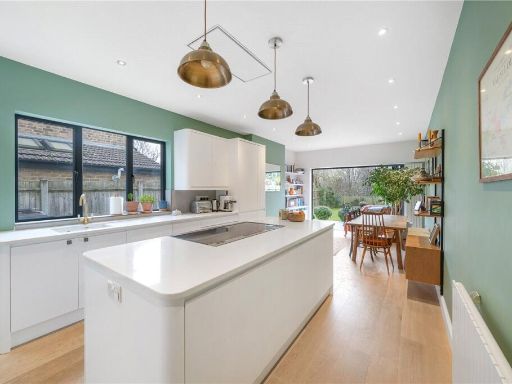 4 bedroom semi-detached house for sale in Venner Road, London, SE26 — £1,100,000 • 4 bed • 2 bath • 1565 ft²
4 bedroom semi-detached house for sale in Venner Road, London, SE26 — £1,100,000 • 4 bed • 2 bath • 1565 ft²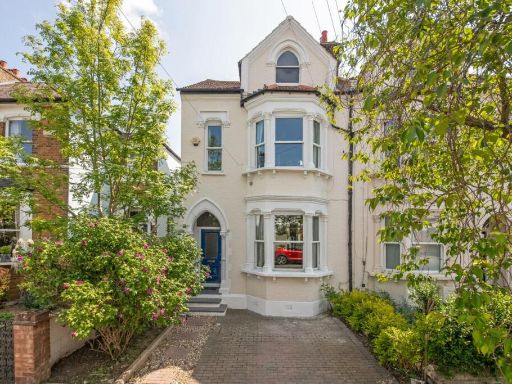 4 bedroom house for sale in Venner Road, Sydenham, London, SE26 — £995,000 • 4 bed • 2 bath • 2104 ft²
4 bedroom house for sale in Venner Road, Sydenham, London, SE26 — £995,000 • 4 bed • 2 bath • 2104 ft²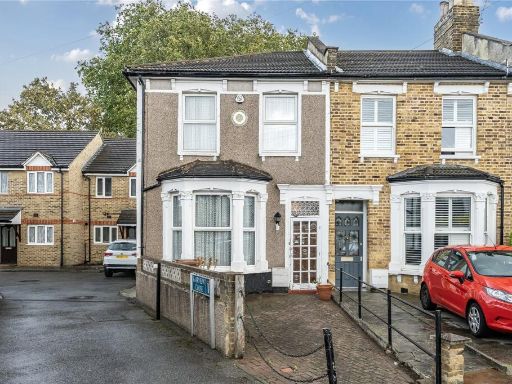 3 bedroom end of terrace house for sale in Fairlawn Park, Sydenham, London, SE26 — £600,000 • 3 bed • 2 bath • 1335 ft²
3 bedroom end of terrace house for sale in Fairlawn Park, Sydenham, London, SE26 — £600,000 • 3 bed • 2 bath • 1335 ft²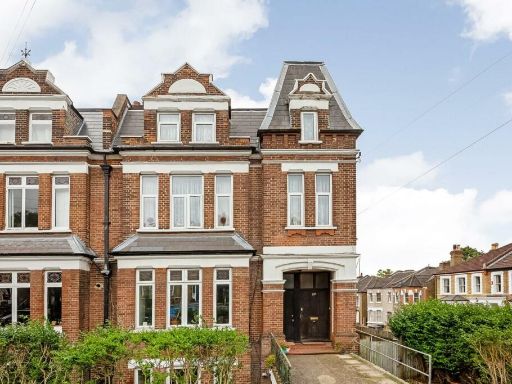 4 bedroom maisonette for sale in Venner Road, Sydenham, London, SE26 — £250,000 • 4 bed • 1 bath • 1429 ft²
4 bedroom maisonette for sale in Venner Road, Sydenham, London, SE26 — £250,000 • 4 bed • 1 bath • 1429 ft²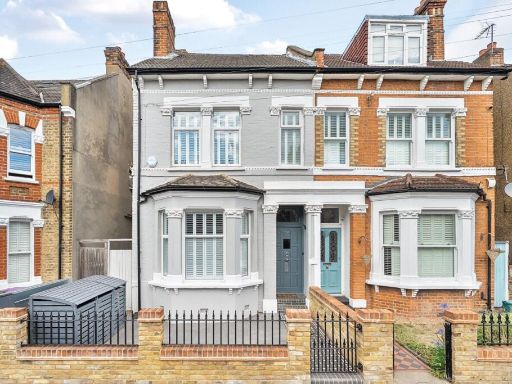 5 bedroom semi-detached house for sale in Wiverton Road, London, SE26 — £1,100,000 • 5 bed • 1 bath • 1834 ft²
5 bedroom semi-detached house for sale in Wiverton Road, London, SE26 — £1,100,000 • 5 bed • 1 bath • 1834 ft²