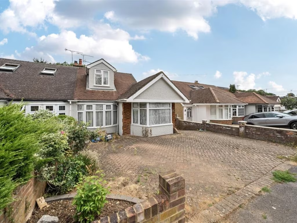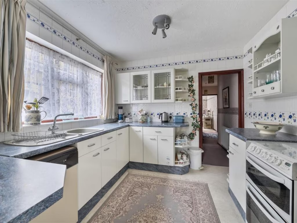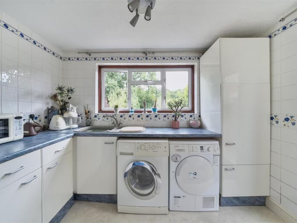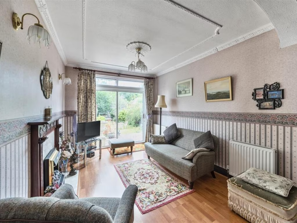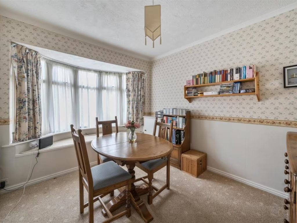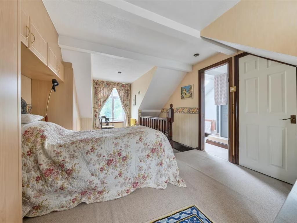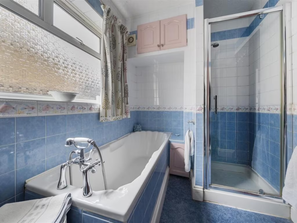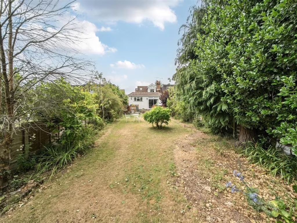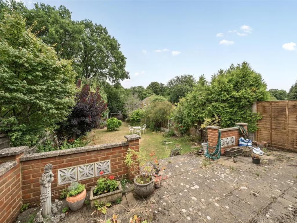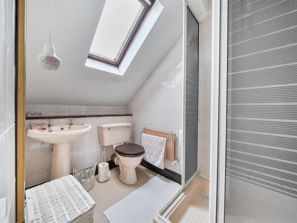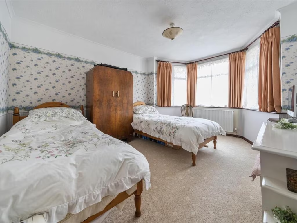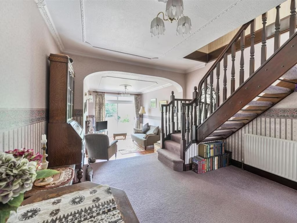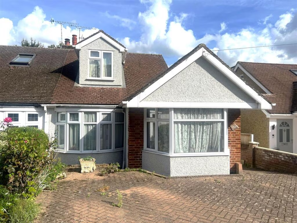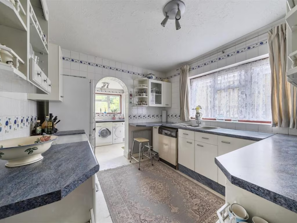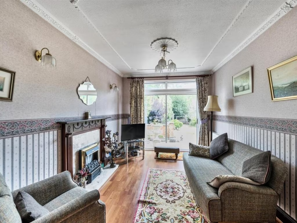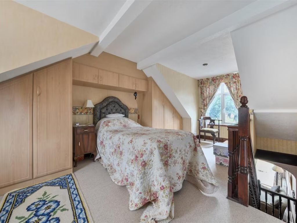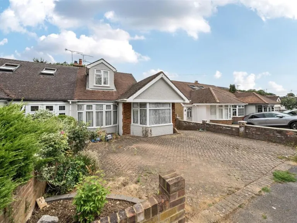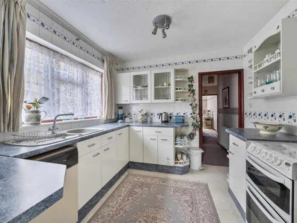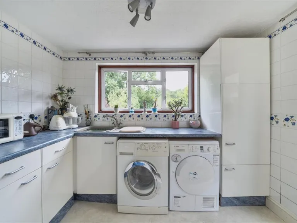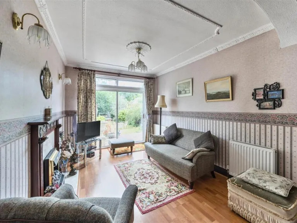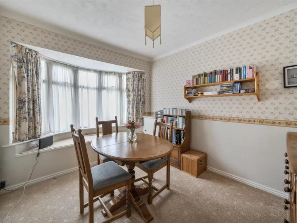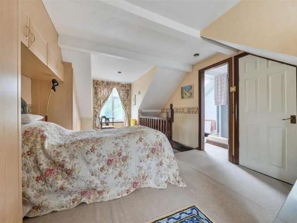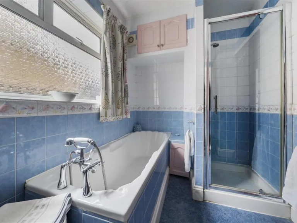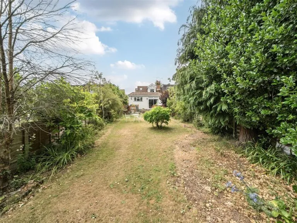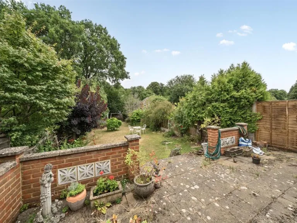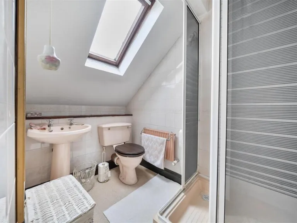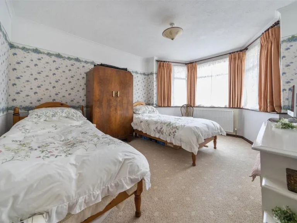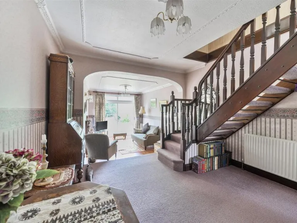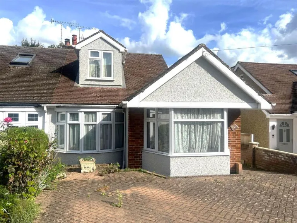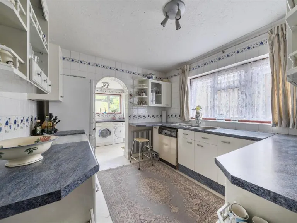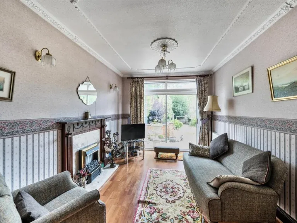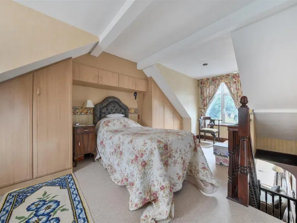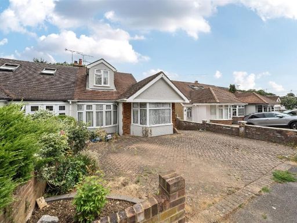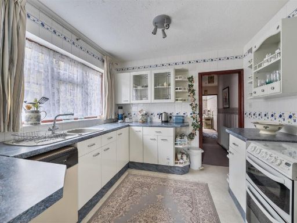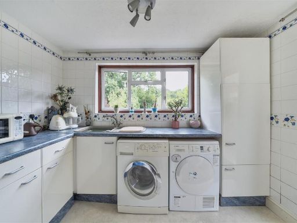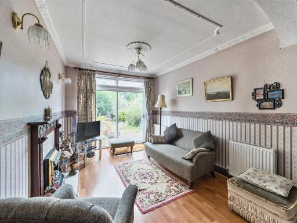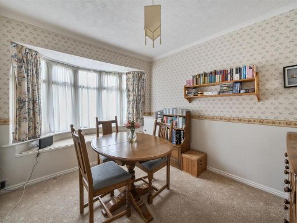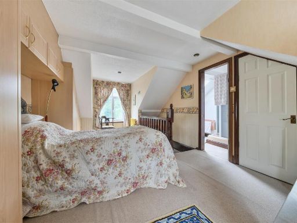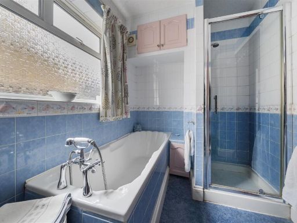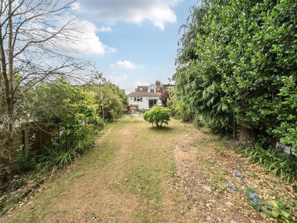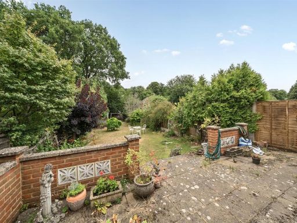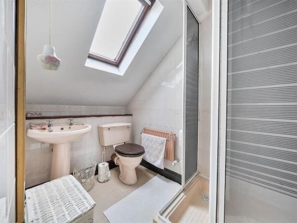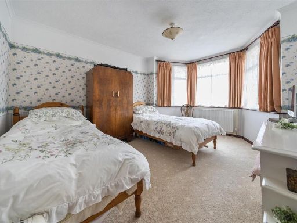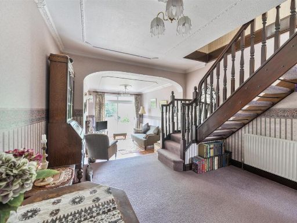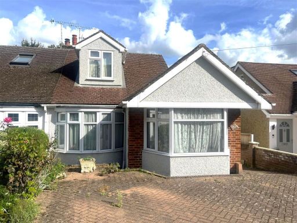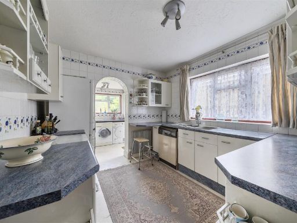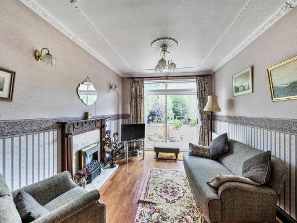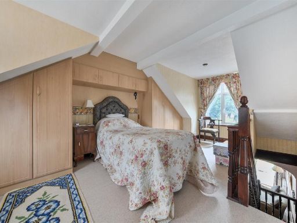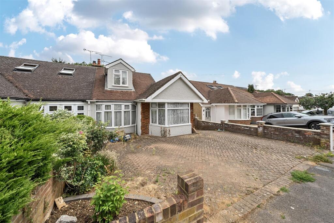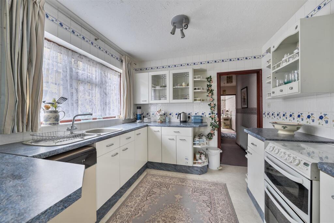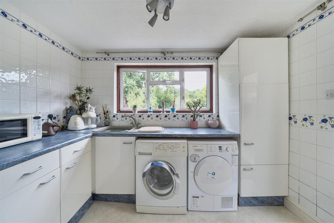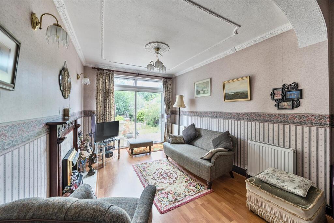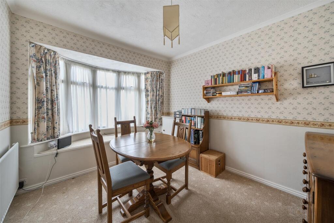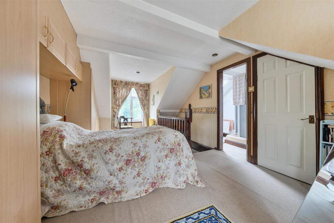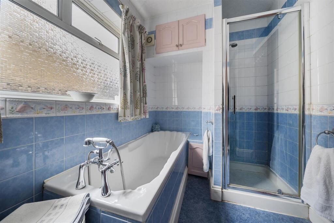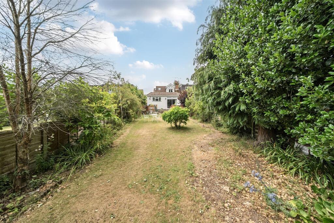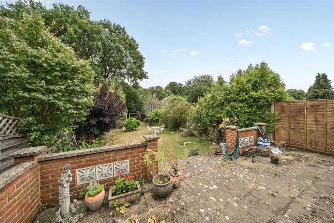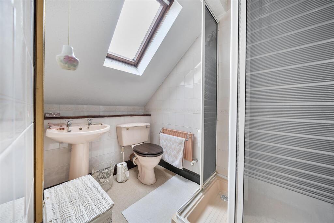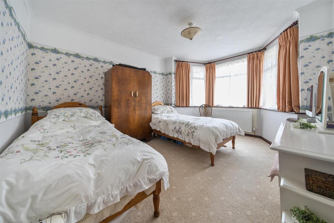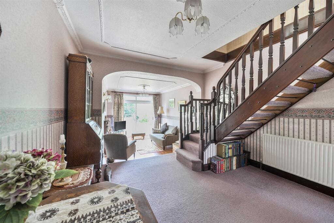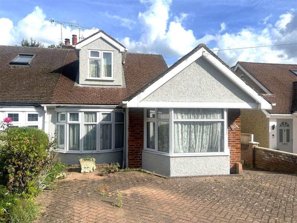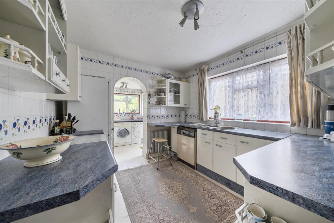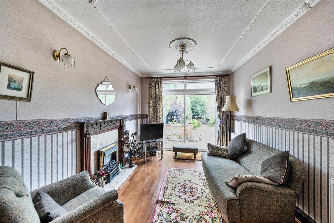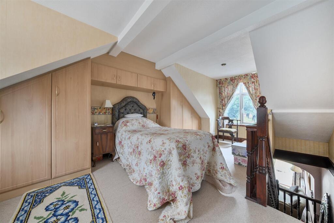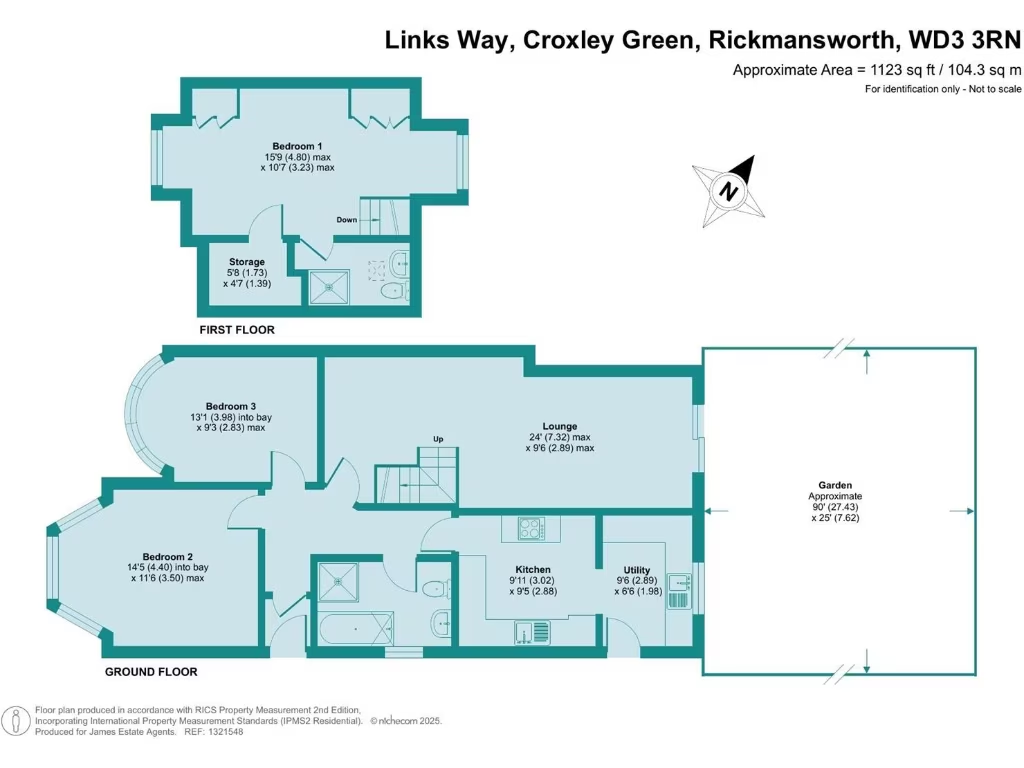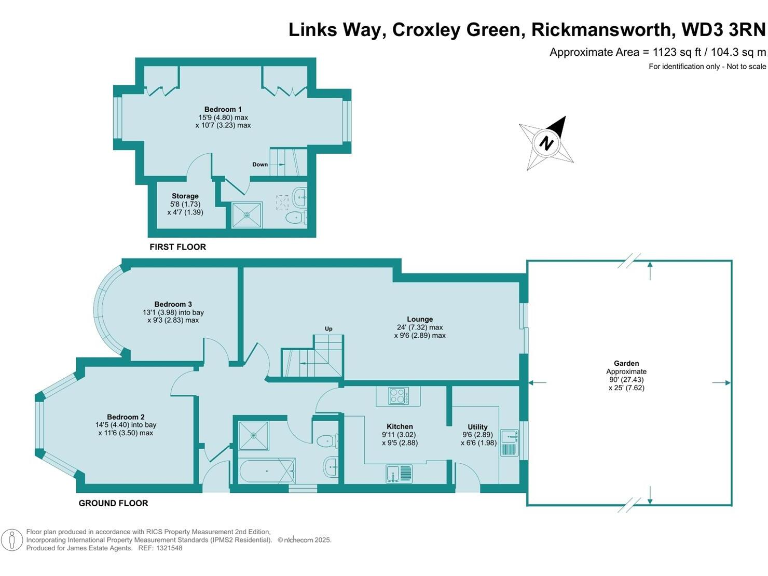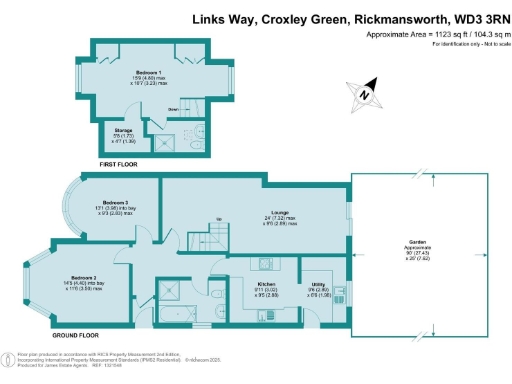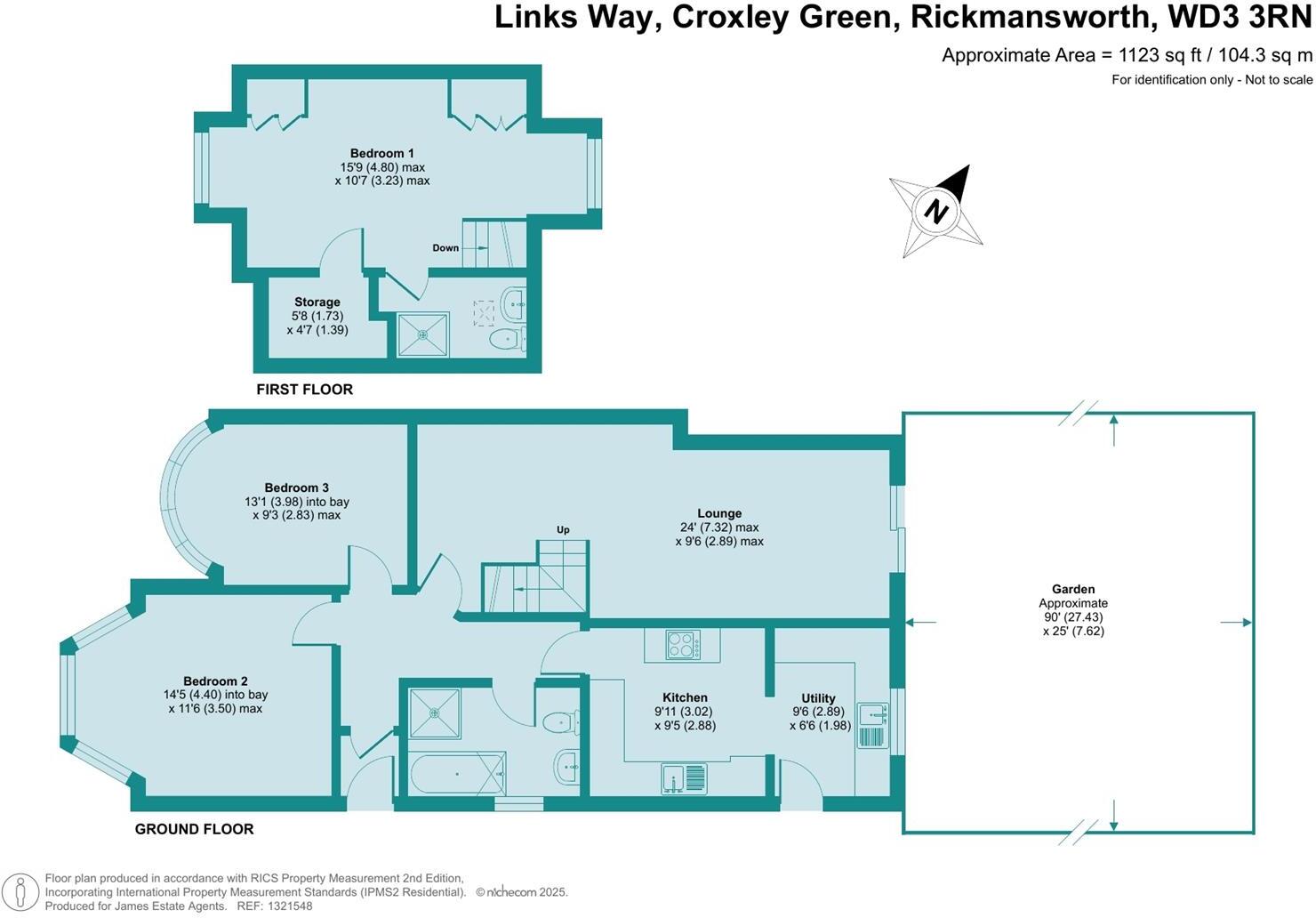Summary - 152 LINKS WAY CROXLEY GREEN RICKMANSWORTH WD3 3RN
3 bed 1 bath Semi-Detached Bungalow
Large garden, easy commuting and excellent local schools for growing families.
- Approximately 1,123 sq ft of flexible family living space
- Large mature rear garden of about 90 ft
- Off-street parking for two cars
- Main bedroom with en-suite on first floor (chalet style)
- Kitchen dated (1980s) and may need modernisation
- EPC rating D (energy efficiency improvement potential)
- Council Tax Band E (above-average local charge)
- Built c.1900–1929; solid brick with external insulation
This three-bedroom semi-detached chalet bungalow offers generous family accommodation across 1,123 sq ft, arranged as a through lounge, separate dining/third bedroom, fitted kitchen with adjoining utility, ground-floor bathroom and a first-floor main bedroom with en-suite. The layout suits a family seeking flexible, single-level living with an upstairs bedroom and storage in the roof space.
The property sits on a sizable plot with an approx. 90 ft mature rear garden, patio areas and established borders — good for children and gardening. Off-street parking for two cars and a modest front garden complete the exterior. The house is double glazed and built in the early 20th century from solid brick, with external insulation installed.
Location is a strong practical benefit: Croxley (Met Line) station, local schools rated Good–Outstanding, shops and Whippendell Woods are all nearby; Junction 18 of the M25 is about a ten-minute drive. Broadband and mobile signals are described as fast and excellent, and the immediate area is affluent with low crime.
Buyers should note a few practical points: the Energy Performance Certificate is band D, the kitchen appears dated to the 1980s and may need modernising, and the property is in Council Tax Band E. The layout includes internal steps and a first-floor bedroom, so it is not wholly single-level living. Overall this is a roomy, well-situated family home with scope for updating to increase value.
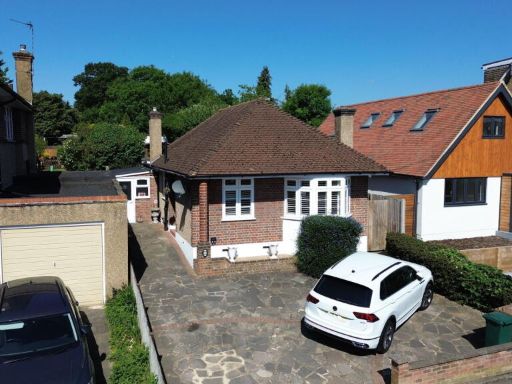 3 bedroom detached bungalow for sale in Durrants Drive, Croxley Green, Rickmansworth, WD3 — £750,000 • 3 bed • 2 bath • 862 ft²
3 bedroom detached bungalow for sale in Durrants Drive, Croxley Green, Rickmansworth, WD3 — £750,000 • 3 bed • 2 bath • 862 ft²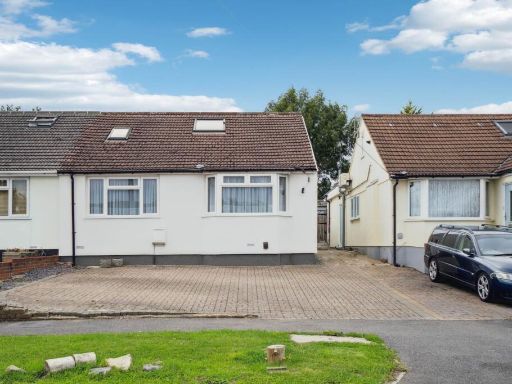 3 bedroom semi-detached bungalow for sale in Penrose Avenue, Carpenders Park, WD19 — £699,950 • 3 bed • 2 bath • 1464 ft²
3 bedroom semi-detached bungalow for sale in Penrose Avenue, Carpenders Park, WD19 — £699,950 • 3 bed • 2 bath • 1464 ft²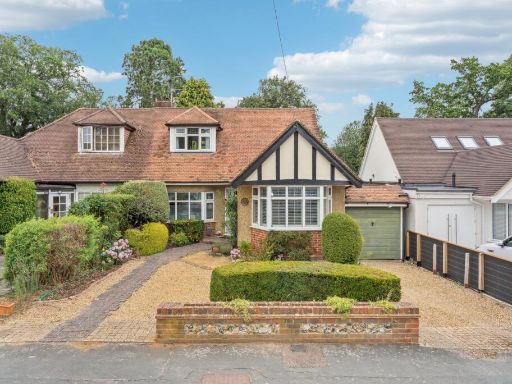 3 bedroom semi-detached bungalow for sale in Kenilworth Drive, Croxley Green, Hertfordshire, WD3 — £775,000 • 3 bed • 2 bath • 1640 ft²
3 bedroom semi-detached bungalow for sale in Kenilworth Drive, Croxley Green, Hertfordshire, WD3 — £775,000 • 3 bed • 2 bath • 1640 ft²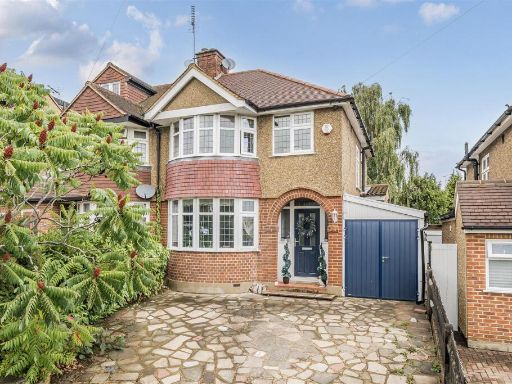 3 bedroom semi-detached house for sale in Dover Way, Croxley Green, Rickmansworth, WD3 — £740,000 • 3 bed • 1 bath • 1162 ft²
3 bedroom semi-detached house for sale in Dover Way, Croxley Green, Rickmansworth, WD3 — £740,000 • 3 bed • 1 bath • 1162 ft²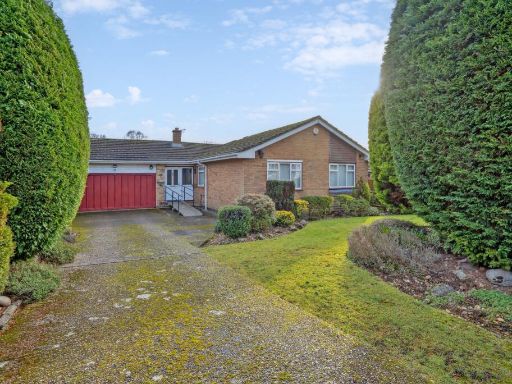 3 bedroom detached bungalow for sale in Little Hill, Heronsgate, Chorleywood, WD3 — £795,000 • 3 bed • 1 bath • 981 ft²
3 bedroom detached bungalow for sale in Little Hill, Heronsgate, Chorleywood, WD3 — £795,000 • 3 bed • 1 bath • 981 ft²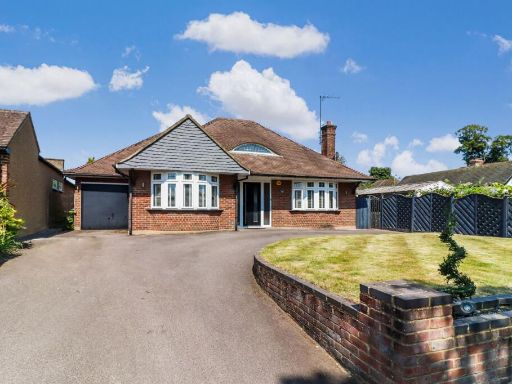 4 bedroom detached house for sale in Fairview Drive, Watford, WD17 — £975,000 • 4 bed • 2 bath • 2259 ft²
4 bedroom detached house for sale in Fairview Drive, Watford, WD17 — £975,000 • 4 bed • 2 bath • 2259 ft²