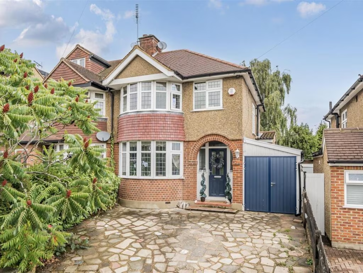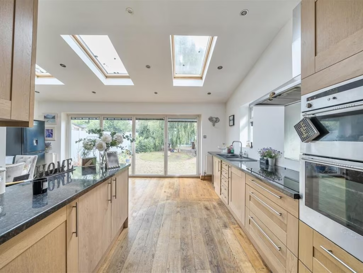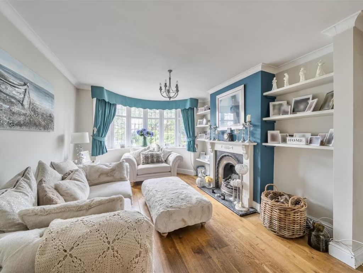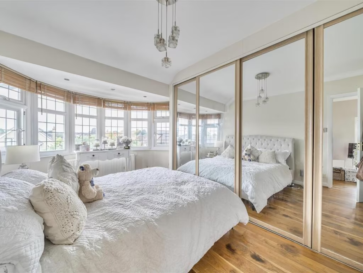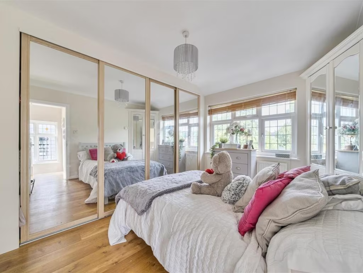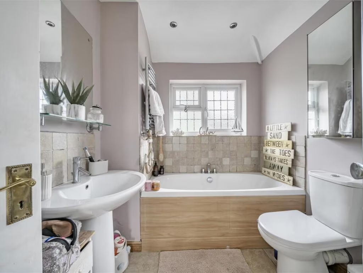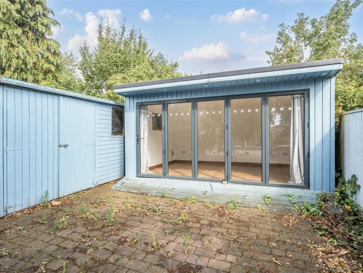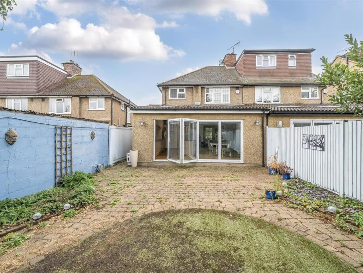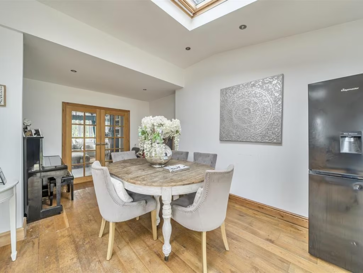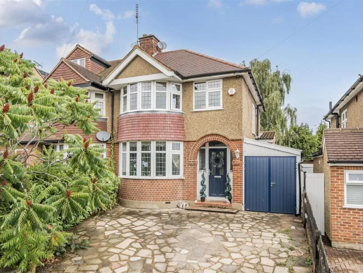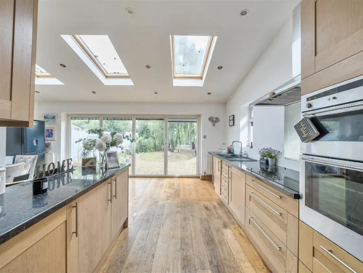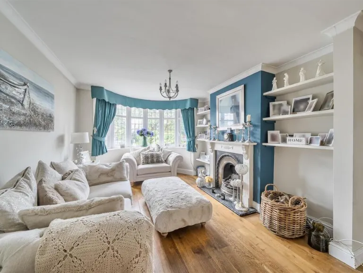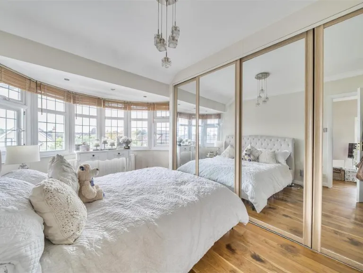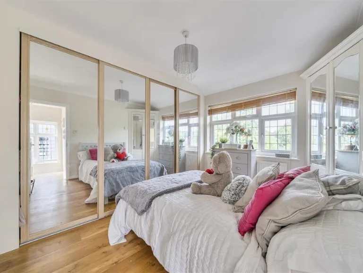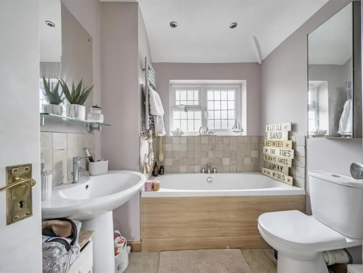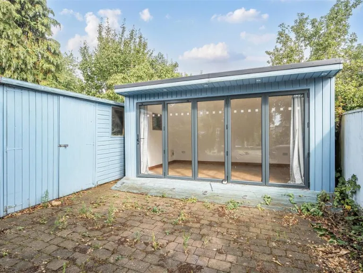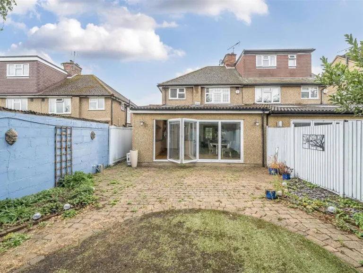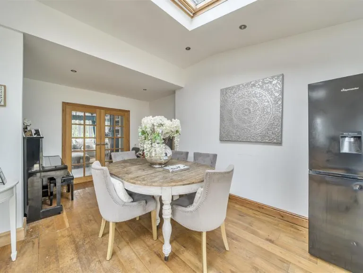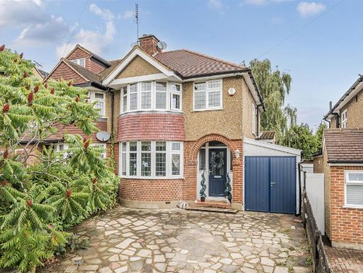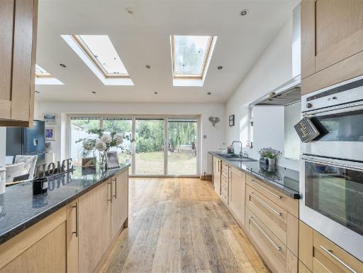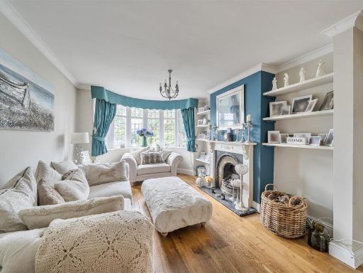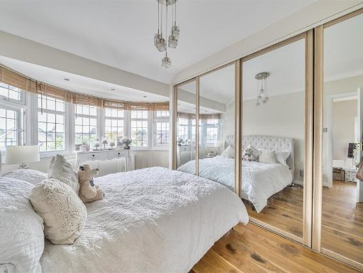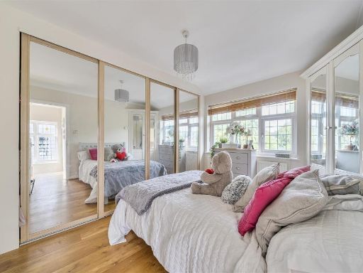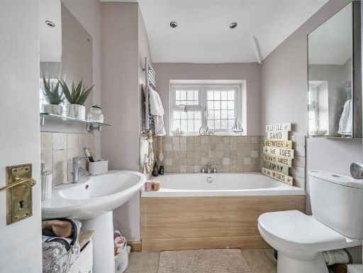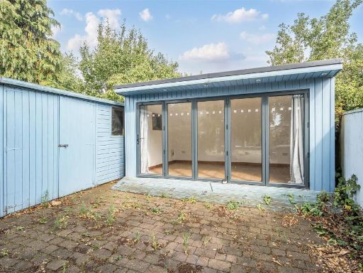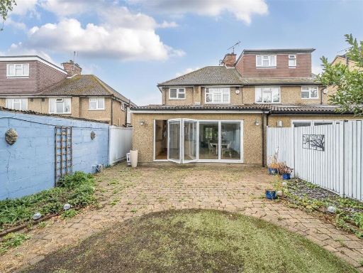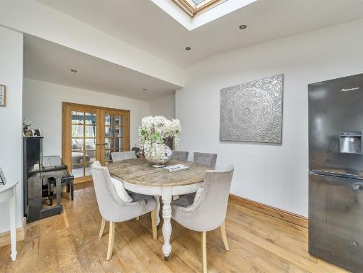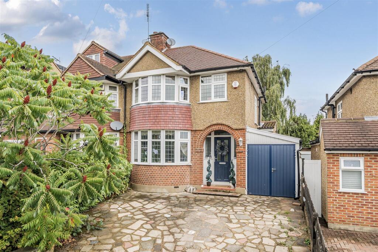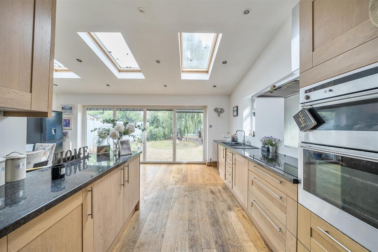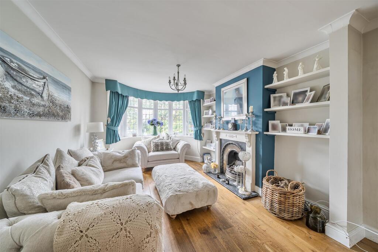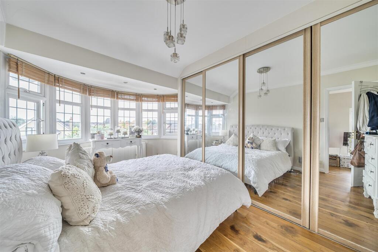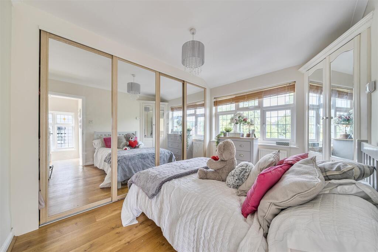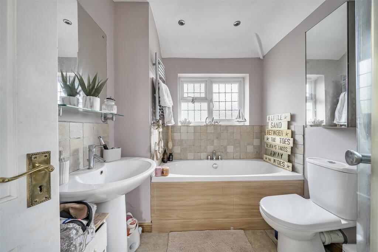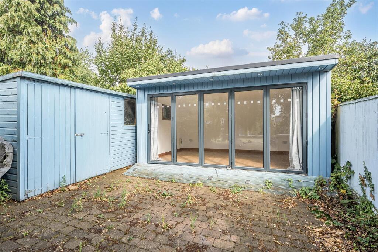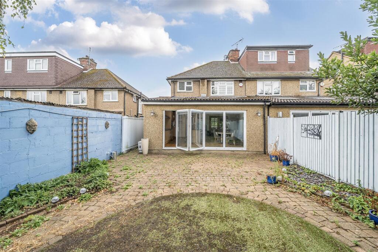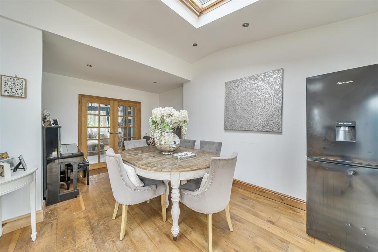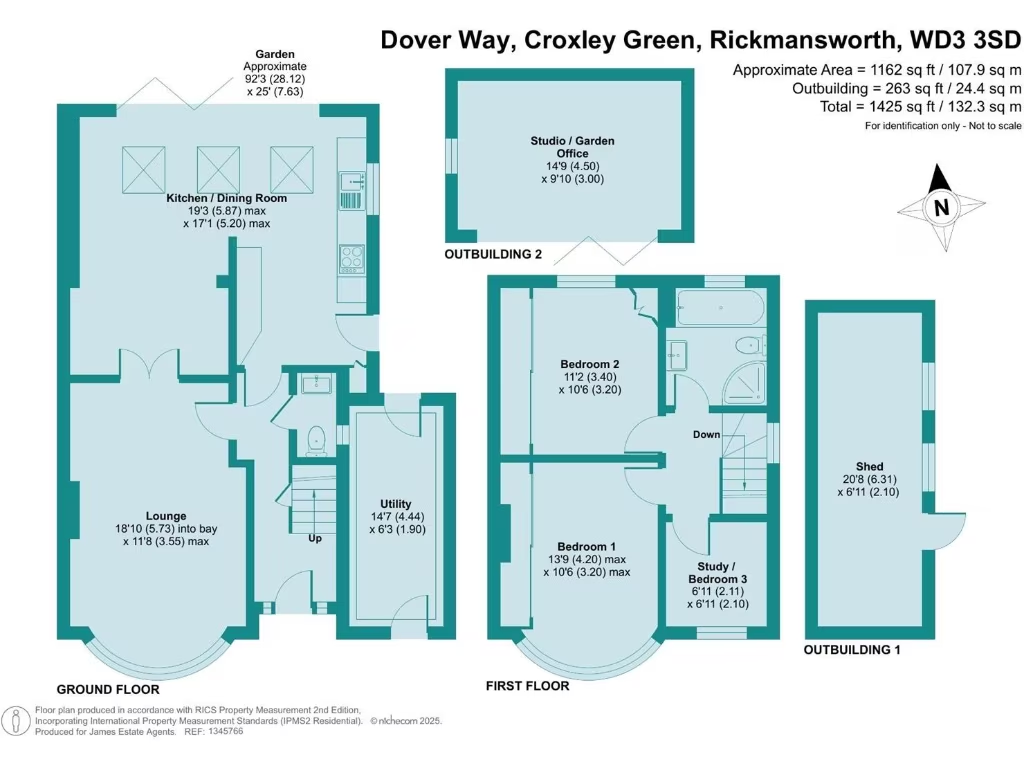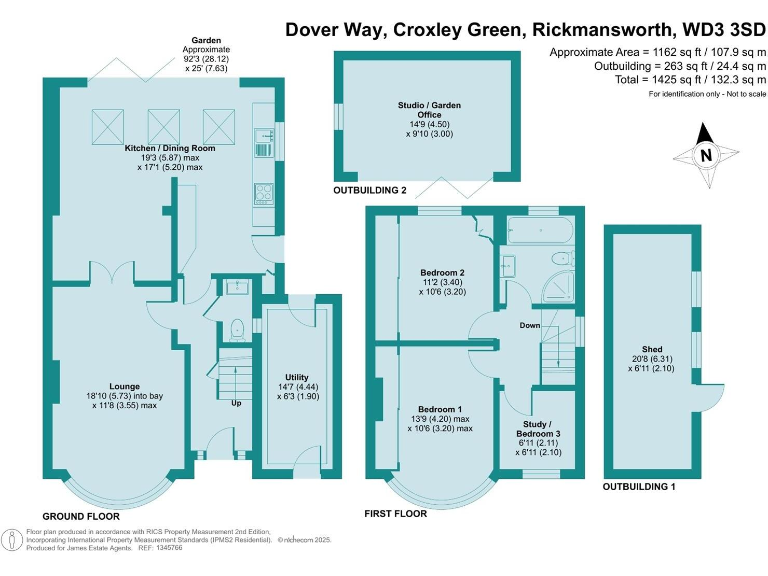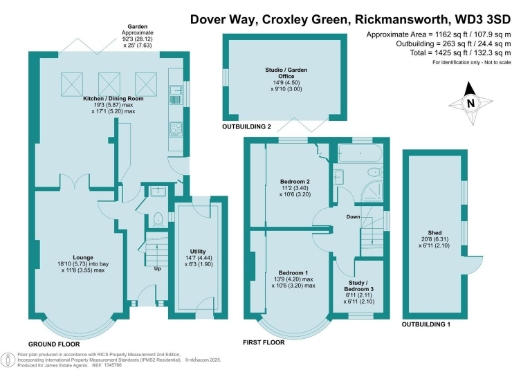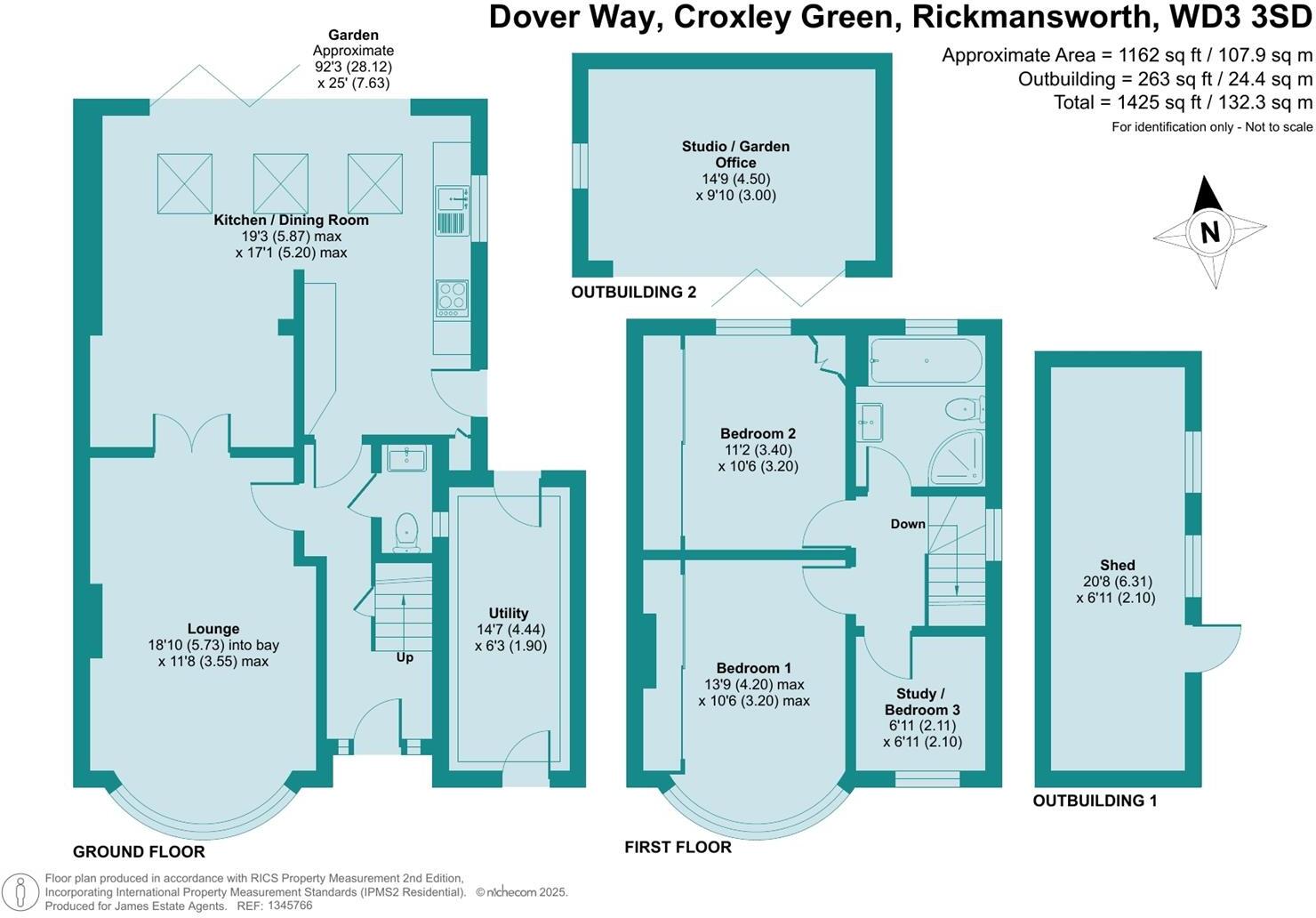Summary - 42 DOVER WAY CROXLEY GREEN RICKMANSWORTH WD3 3SD
3 bed 1 bath Semi-Detached
Extended three-bedroom family home with garden office, parking and good transport links.
Extended three-bedroom semi-detached house, approx. 1,162 sq ft
Open-plan kitchen/diner with Velux windows and bi-fold doors to garden
Garden office/studio with heating, power and lights; boarded loft storage
Off-street parking for two cars and secure large store/workshop
UPVC double glazing and mains gas central heating (boiler/radiators)
Single family bathroom only; one downstairs WC
Lounge gas fire currently not working; some modernisation advised
Solid brick walls (assumed no insulation); scope to improve efficiency
This extended three-bedroom semi-detached house blends 1930s character with contemporary living across about 1,162 sq ft. The ground floor is arranged for modern family life: a bay-front lounge, an open-plan kitchen/diner with Velux windows and bi-fold doors onto the rear garden, plus a useful downstairs WC. Upstairs are three well-proportioned bedrooms and a stylish white bathroom.
Outside there’s a low-maintenance rear garden with a heated, powered garden office/studio — ideal for remote working, hobbies or a gym — plus a large secure store/workshop and off-street parking for two cars. The property is double-glazed (UPVC fitted post-2002) and gas‑central heated, and the loft is boarded and lit, offering useful storage or potential conversion subject to planning.
Practical points to note: the house has a single family bathroom and the lounge’s gas fire is currently not working. Walls are original solid brick (assumed uninsulated), so there is scope to improve thermal performance. Council tax sits in Band E (above average). The location will suit families keen to be within walking distance of Croxley Metropolitan Line station and highly regarded local schools.
Overall this freehold home offers an attractive mix of period detail and contemporary open-plan living, with realistic potential for energy upgrades or modest modernisation to suit a growing family.
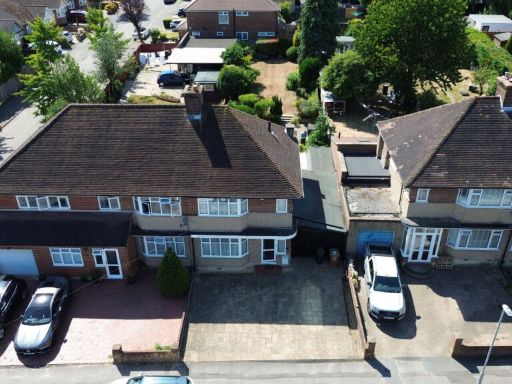 3 bedroom semi-detached house for sale in Durrants Drive, Croxley Green, Rickmansworth, WD3 3NZ, WD3 — £699,950 • 3 bed • 1 bath • 1340 ft²
3 bedroom semi-detached house for sale in Durrants Drive, Croxley Green, Rickmansworth, WD3 3NZ, WD3 — £699,950 • 3 bed • 1 bath • 1340 ft²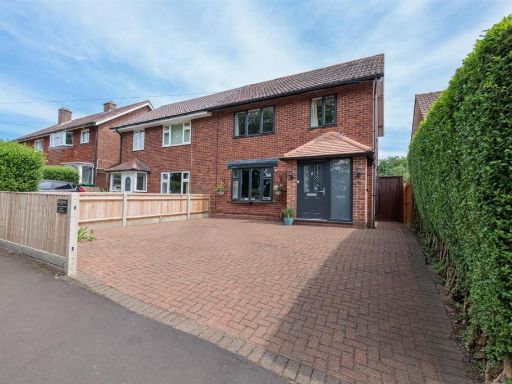 3 bedroom semi-detached house for sale in Dulwich Way, Croxley Green, Rickmansworth, WD3 — £720,000 • 3 bed • 1 bath • 1247 ft²
3 bedroom semi-detached house for sale in Dulwich Way, Croxley Green, Rickmansworth, WD3 — £720,000 • 3 bed • 1 bath • 1247 ft²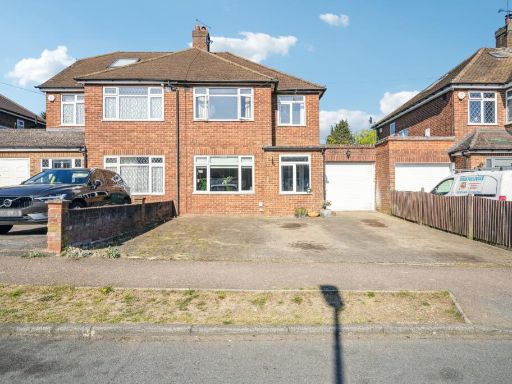 3 bedroom semi-detached house for sale in Norwich Way, Croxley Green, Rickmansworth, WD3 — £700,000 • 3 bed • 1 bath • 1284 ft²
3 bedroom semi-detached house for sale in Norwich Way, Croxley Green, Rickmansworth, WD3 — £700,000 • 3 bed • 1 bath • 1284 ft²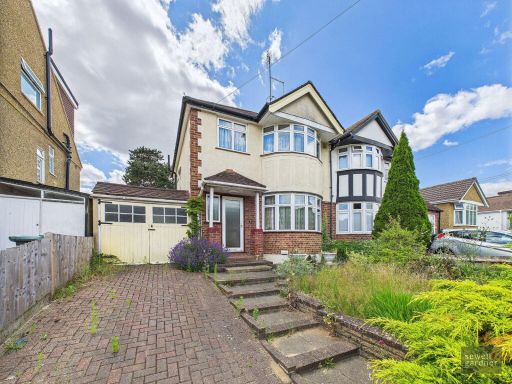 3 bedroom semi-detached house for sale in Links Way, Croxley Green, Rickmansworth, Hertfordshire, WD3 — £600,000 • 3 bed • 1 bath • 1033 ft²
3 bedroom semi-detached house for sale in Links Way, Croxley Green, Rickmansworth, Hertfordshire, WD3 — £600,000 • 3 bed • 1 bath • 1033 ft²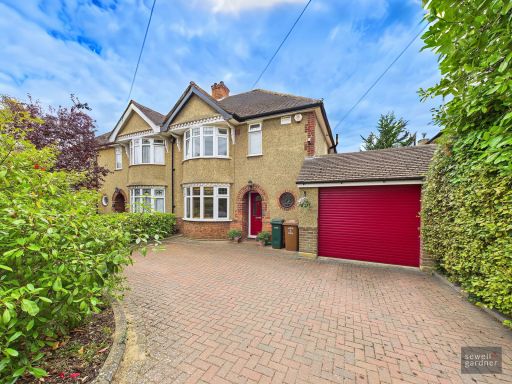 3 bedroom semi-detached house for sale in Baldwins Lane, Croxley Green, Rickmansworth, WD3 3LL, WD3 — £800,000 • 3 bed • 2 bath • 1117 ft²
3 bedroom semi-detached house for sale in Baldwins Lane, Croxley Green, Rickmansworth, WD3 3LL, WD3 — £800,000 • 3 bed • 2 bath • 1117 ft²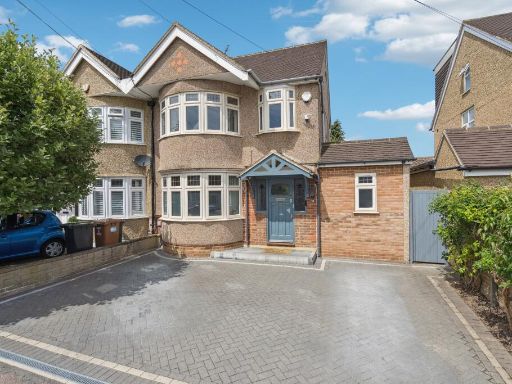 3 bedroom semi-detached house for sale in Sherborne Way, Croxley Green, Rickmansworth, WD3 — £895,000 • 3 bed • 2 bath • 1685 ft²
3 bedroom semi-detached house for sale in Sherborne Way, Croxley Green, Rickmansworth, WD3 — £895,000 • 3 bed • 2 bath • 1685 ft²