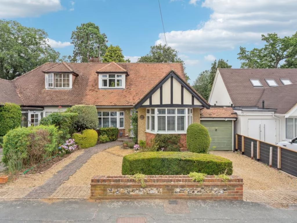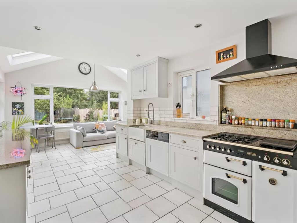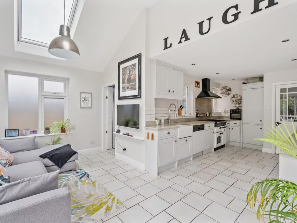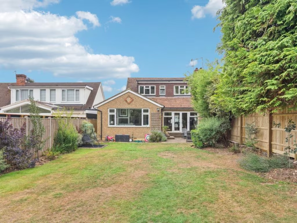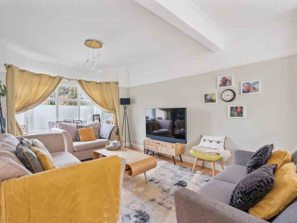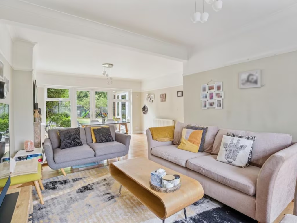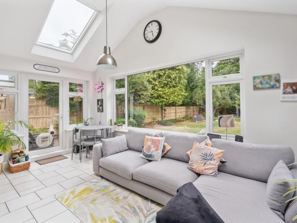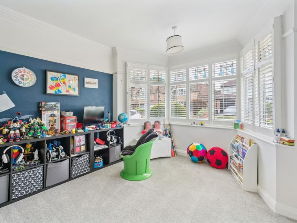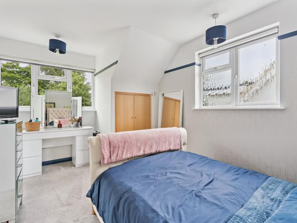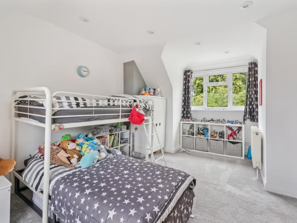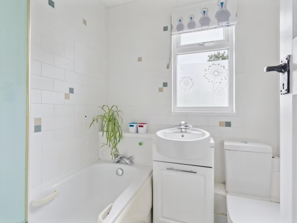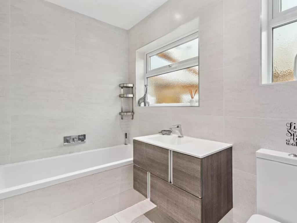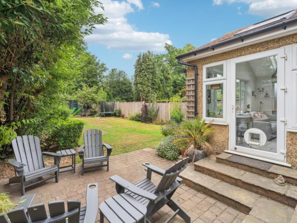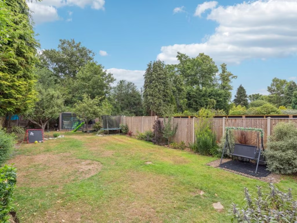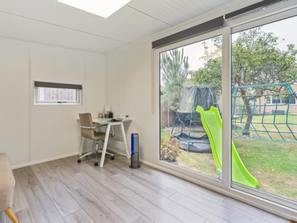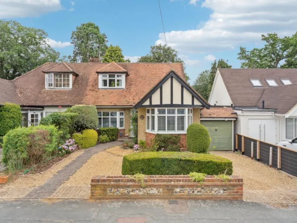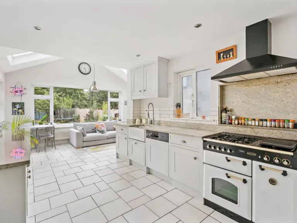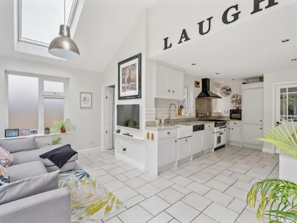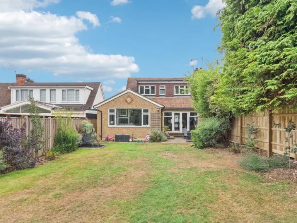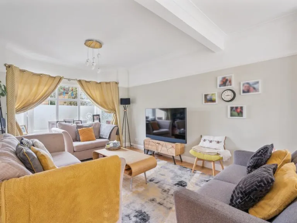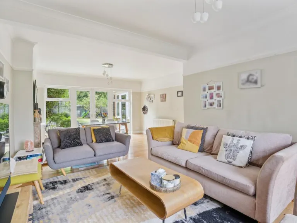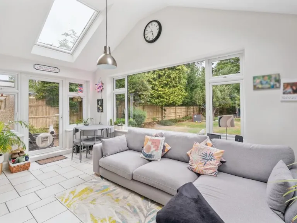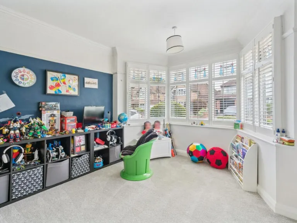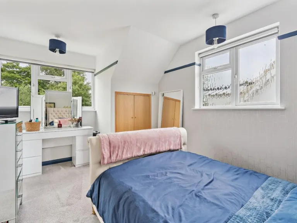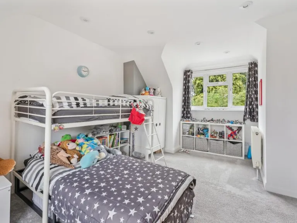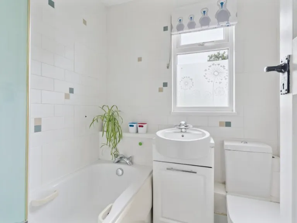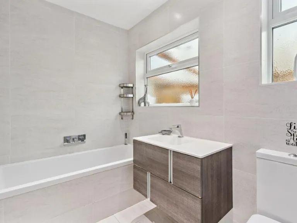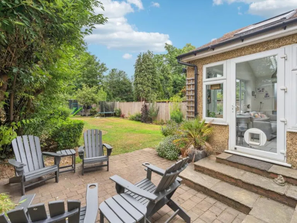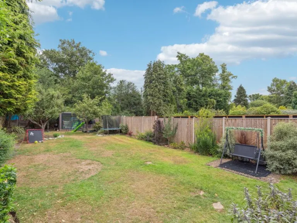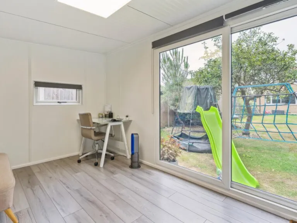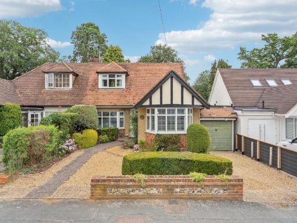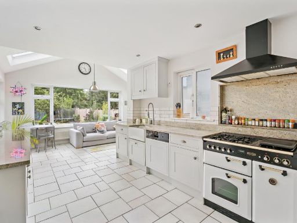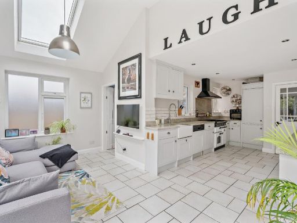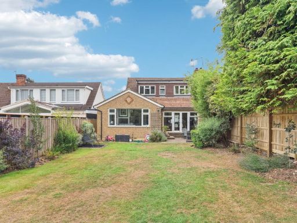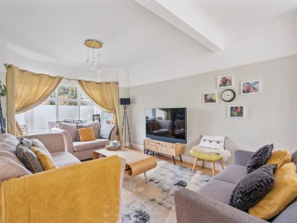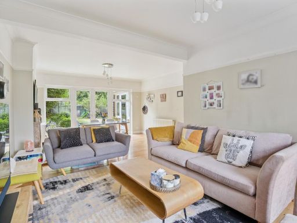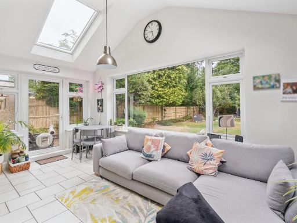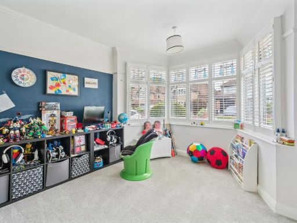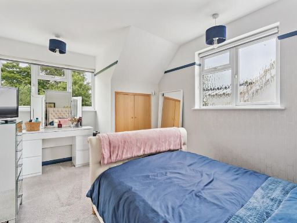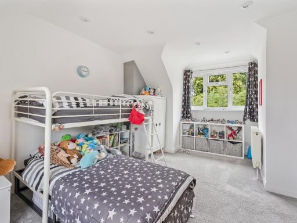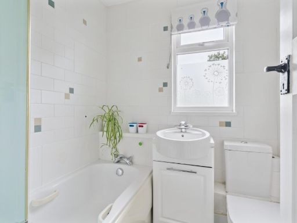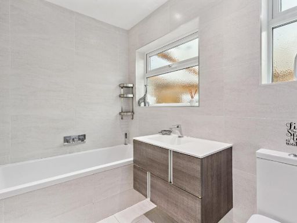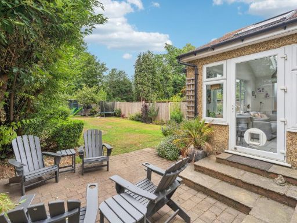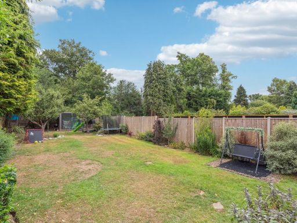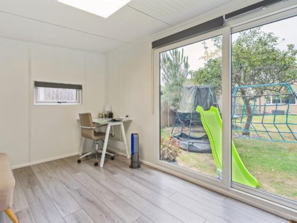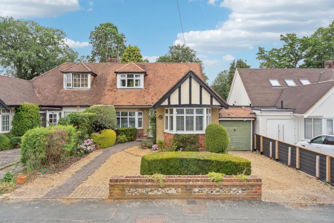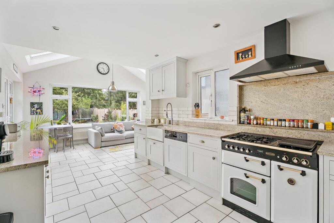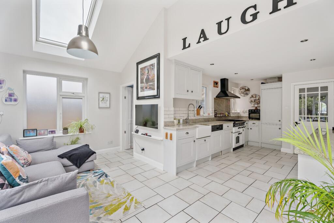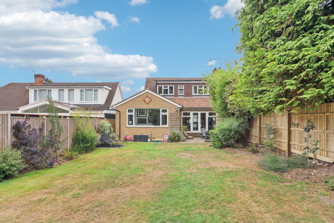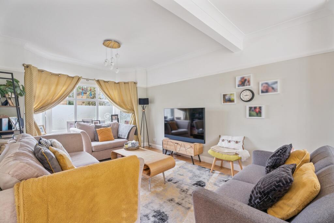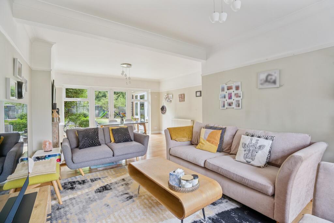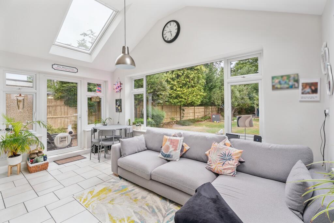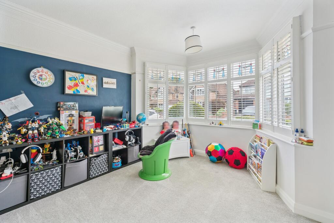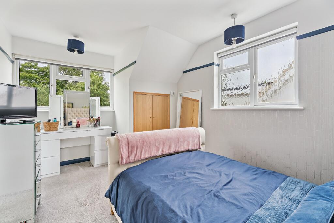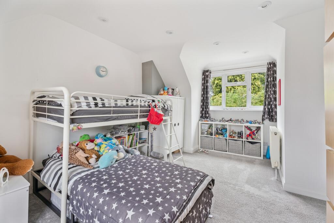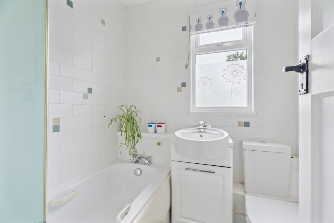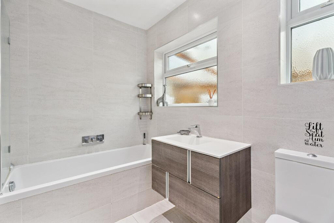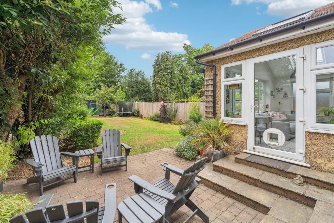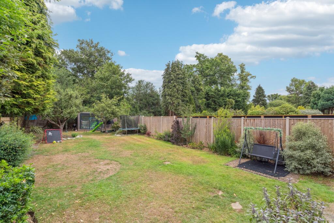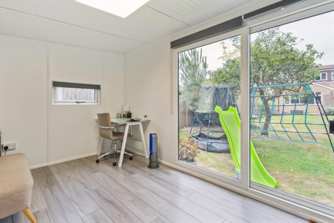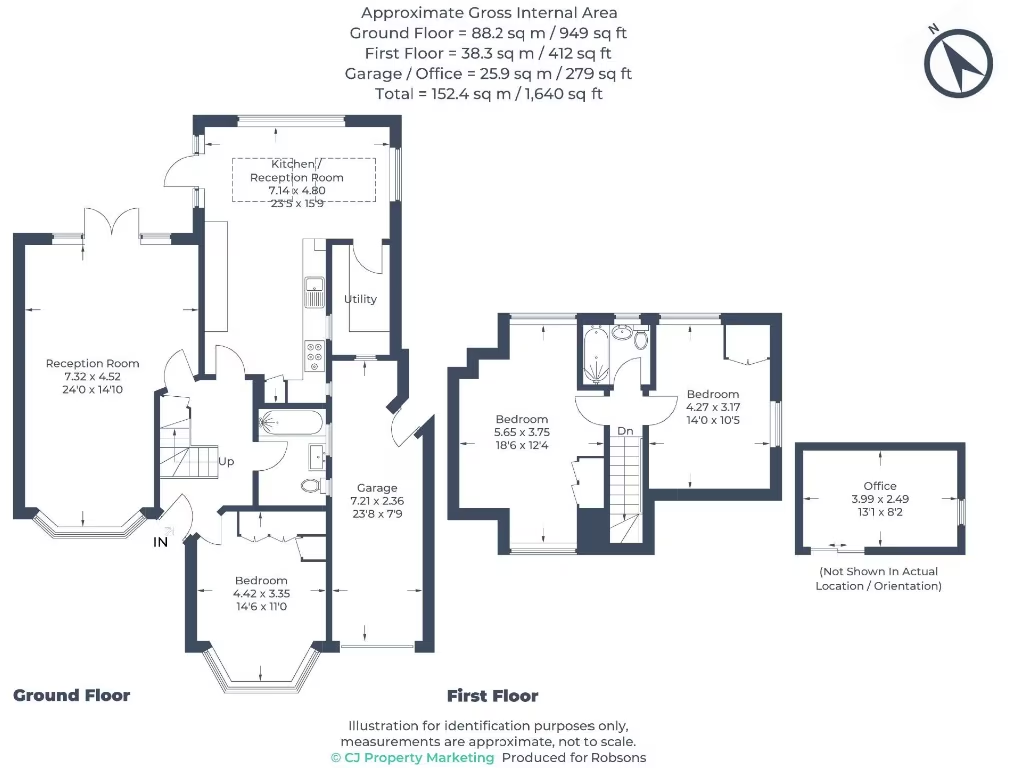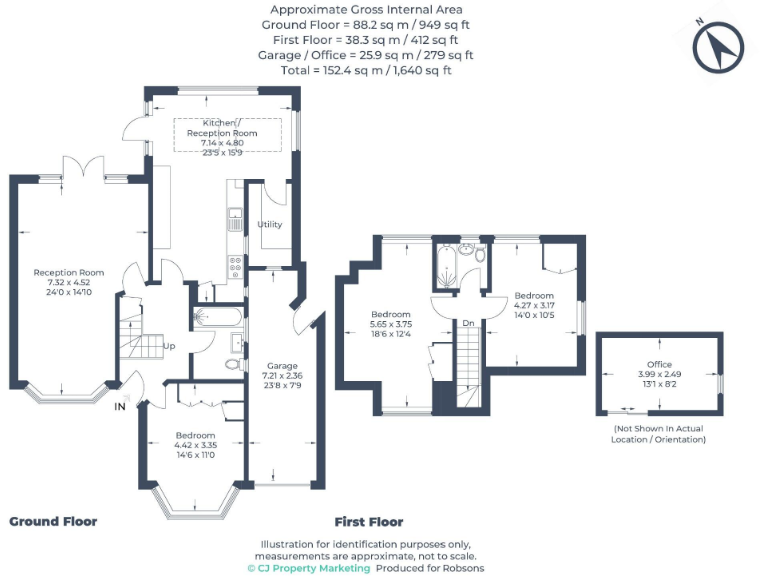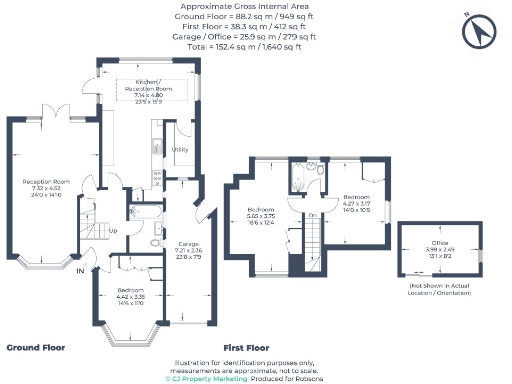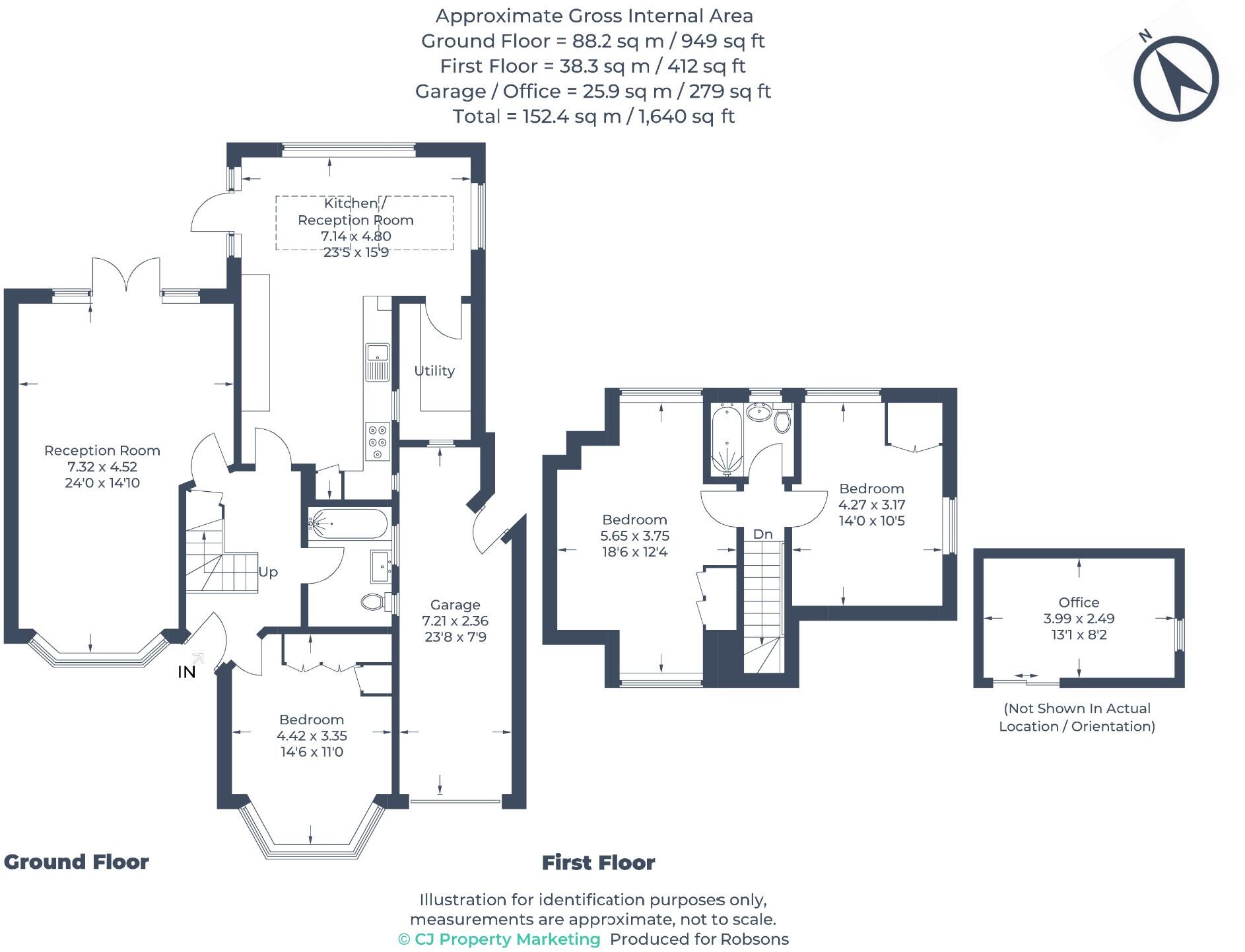Summary - 86 KENILWORTH DRIVE CROXLEY GREEN RICKMANSWORTH WD3 3NW
3 bed 2 bath Semi-Detached Bungalow
Extended three‑bed bungalow with home office, garage and scope to personalise.
Chain free three‑bedroom semi‑detached bungalow, 1,640 sq ft
Ground‑floor bedroom plus two double first‑floor bedrooms
Open plan modern kitchen/reception with high ceilings and light
Detached home office — ideal for remote working or hobbies
Attached single garage and driveway off‑street parking
Large rear garden with patio; scope to extend (subject to planning)
Solid brick construction; likely no cavity insulation, moderate EPC D
Council Tax Band F — higher running costs to factor in
This extended semi‑detached Tudor‑style bungalow offers generous family accommodation across approximately 1,640 sq ft, arranged as a flexible ground‑floor bedroom and two first‑floor double bedrooms. The property is presented with a modern open‑plan kitchen/reception, high ceilings and good natural light, plus a separate principal reception with bay window and feature fireplace — combining period character with contemporary living spaces.
Practical features include an attached single garage, driveway parking, a dedicated detached home office, and a neatly kept rear garden with patio for outdoor dining. The property is chain free and located close to Croxley Green and Rickmansworth amenities, well‑regarded schools, and convenient Metropolitan and Chiltern line links to central London.
There is scope to modernise further and personalise the interior; the house was built circa 1900–1929 with solid brick walls (likely without cavity insulation), so energy efficiency is moderate (EPC rating D). Council Tax is in Band F and running costs should be considered accordingly. Any enlargement would be subject to planning consent.
Overall this home will suit families seeking generous, adaptable living with a private workspace, or downsizers wanting single‑level convenience with extra upstairs bedrooms. It offers immediate move‑in potential alongside clear improvement and extension opportunities for long‑term value.
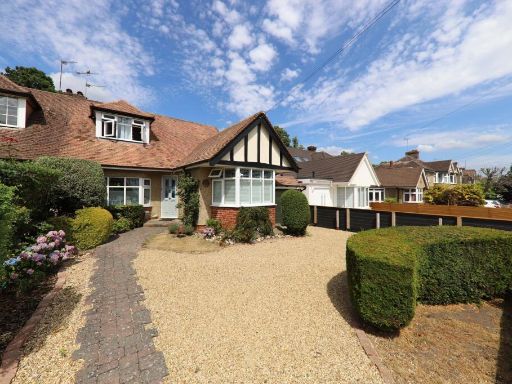 3 bedroom semi-detached house for sale in Kenilworth Drive, Croxley Green, WD3 — £775,000 • 3 bed • 2 bath • 1640 ft²
3 bedroom semi-detached house for sale in Kenilworth Drive, Croxley Green, WD3 — £775,000 • 3 bed • 2 bath • 1640 ft²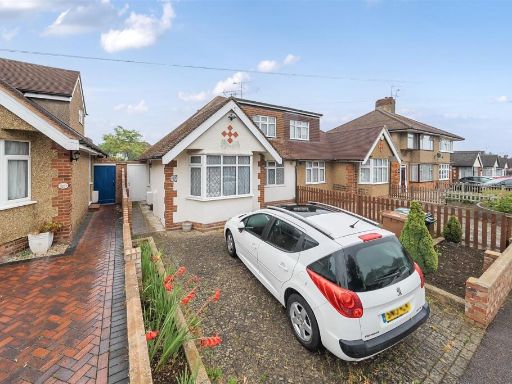 2 bedroom semi-detached bungalow for sale in Sherborne Way, Croxley Green, WD3 — £550,000 • 2 bed • 1 bath • 1121 ft²
2 bedroom semi-detached bungalow for sale in Sherborne Way, Croxley Green, WD3 — £550,000 • 2 bed • 1 bath • 1121 ft²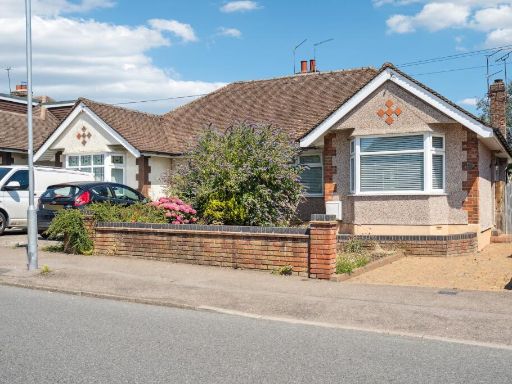 2 bedroom semi-detached bungalow for sale in Sherborne Way, Croxley Green, Rickmansworth, WD3 — £550,000 • 2 bed • 1 bath • 760 ft²
2 bedroom semi-detached bungalow for sale in Sherborne Way, Croxley Green, Rickmansworth, WD3 — £550,000 • 2 bed • 1 bath • 760 ft²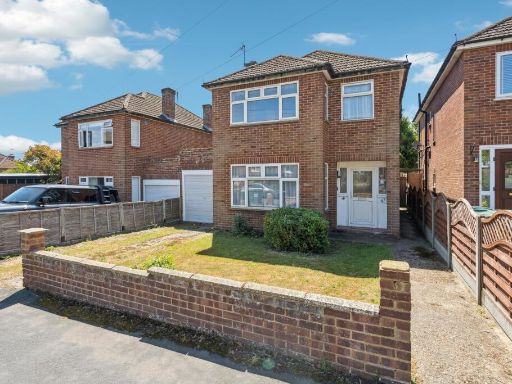 3 bedroom detached house for sale in Lewes Way, Croxley Green, Rickmansworth, WD3 — £699,950 • 3 bed • 1 bath • 979 ft²
3 bedroom detached house for sale in Lewes Way, Croxley Green, Rickmansworth, WD3 — £699,950 • 3 bed • 1 bath • 979 ft²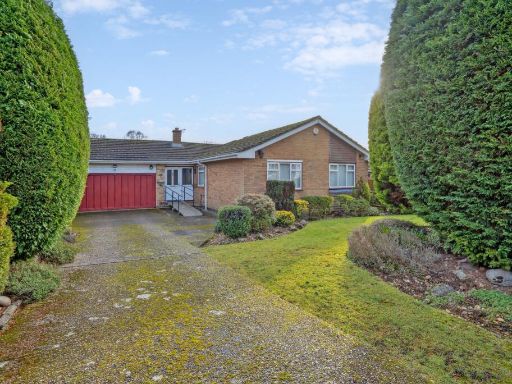 3 bedroom detached bungalow for sale in Little Hill, Heronsgate, Chorleywood, WD3 — £795,000 • 3 bed • 1 bath • 981 ft²
3 bedroom detached bungalow for sale in Little Hill, Heronsgate, Chorleywood, WD3 — £795,000 • 3 bed • 1 bath • 981 ft²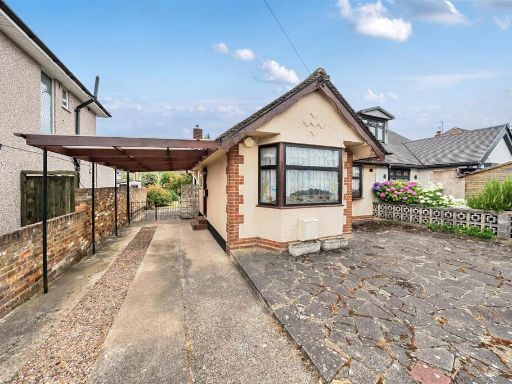 3 bedroom semi-detached bungalow for sale in Sherborne Way, Croxley Green, Rickmansworth, WD3 — £560,000 • 3 bed • 1 bath • 914 ft²
3 bedroom semi-detached bungalow for sale in Sherborne Way, Croxley Green, Rickmansworth, WD3 — £560,000 • 3 bed • 1 bath • 914 ft²