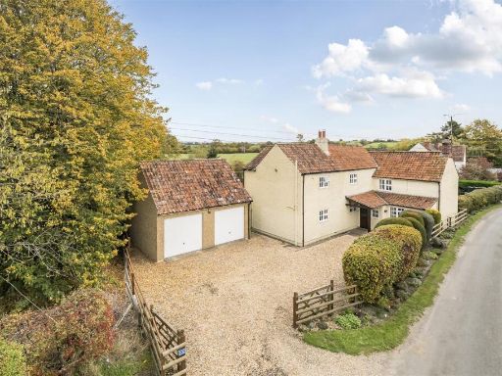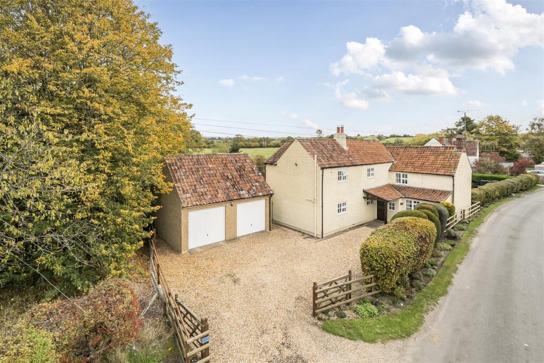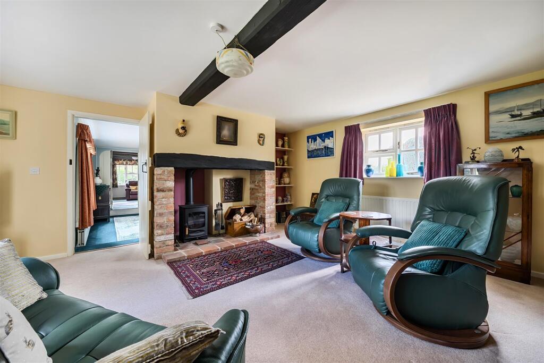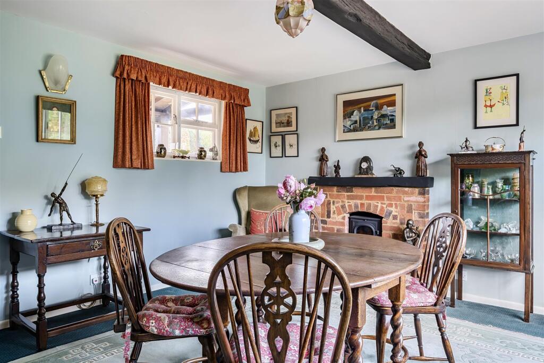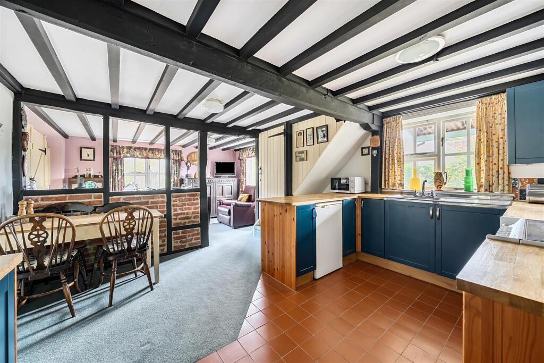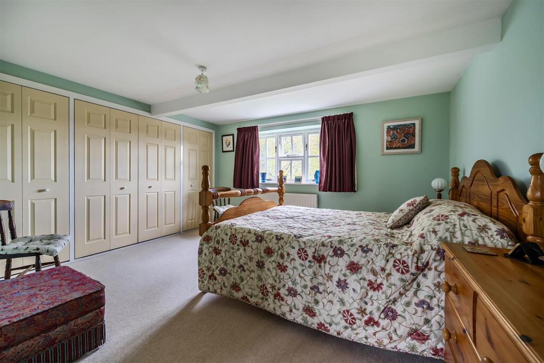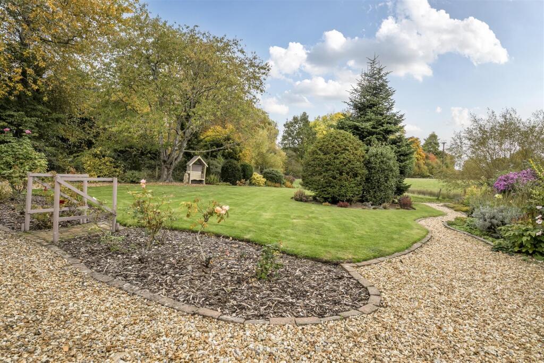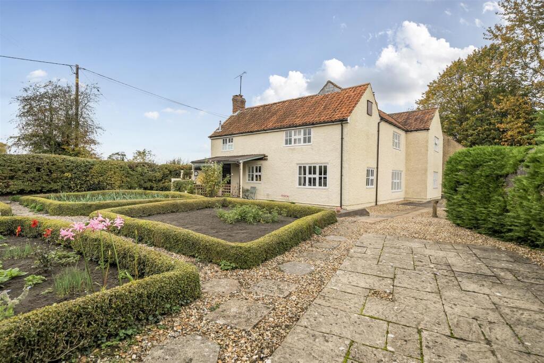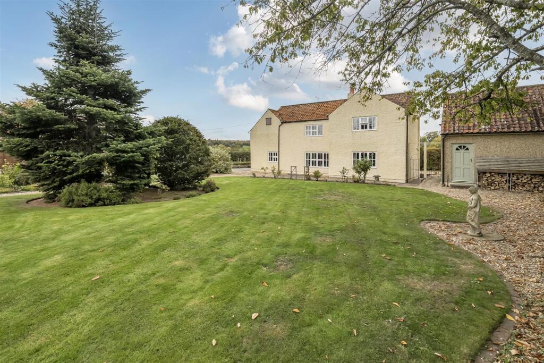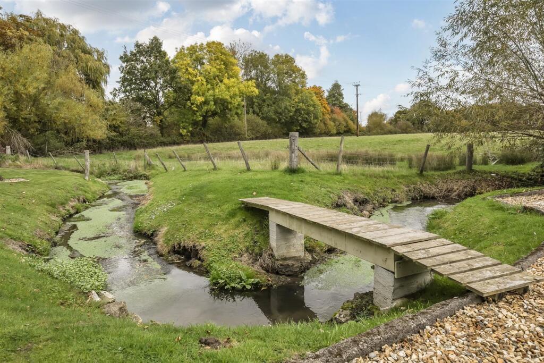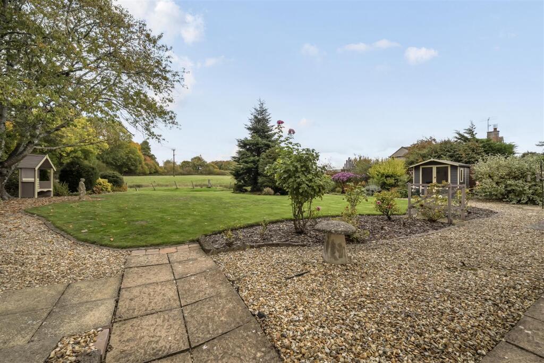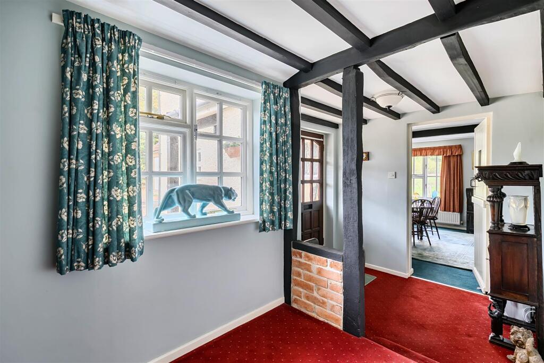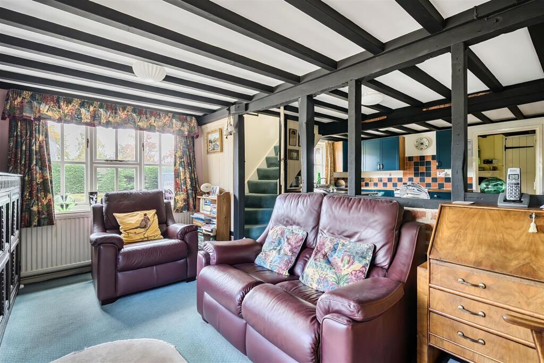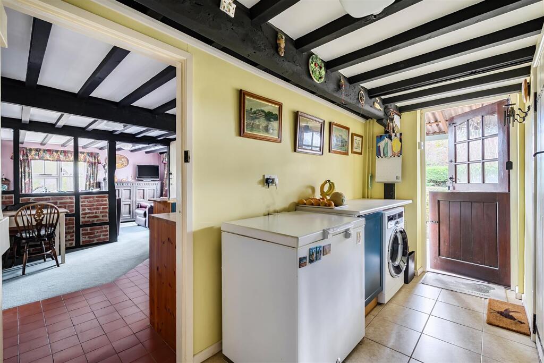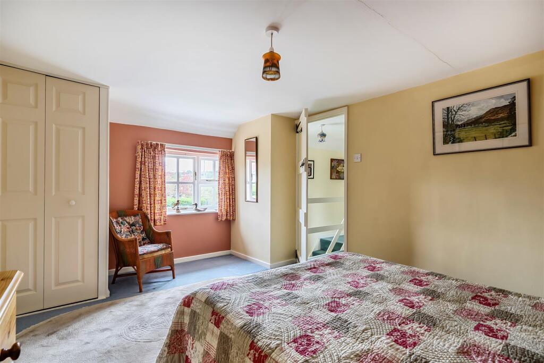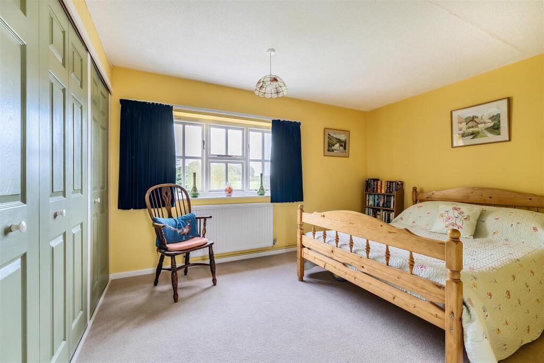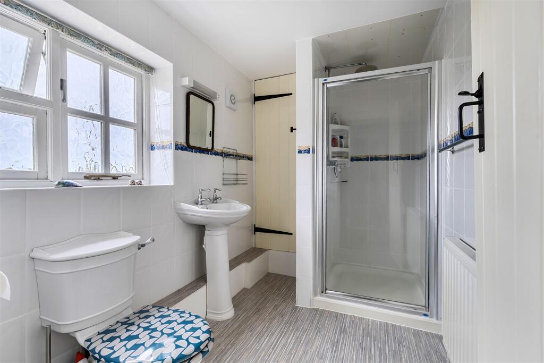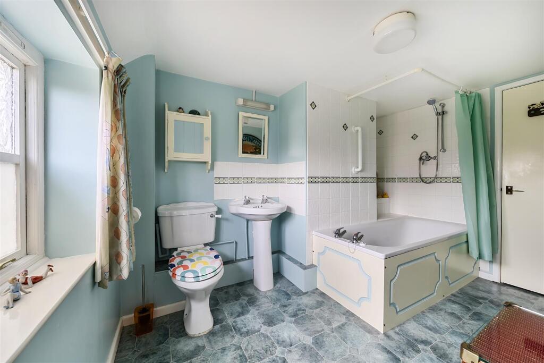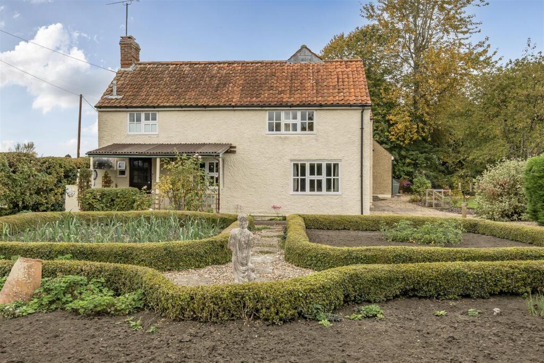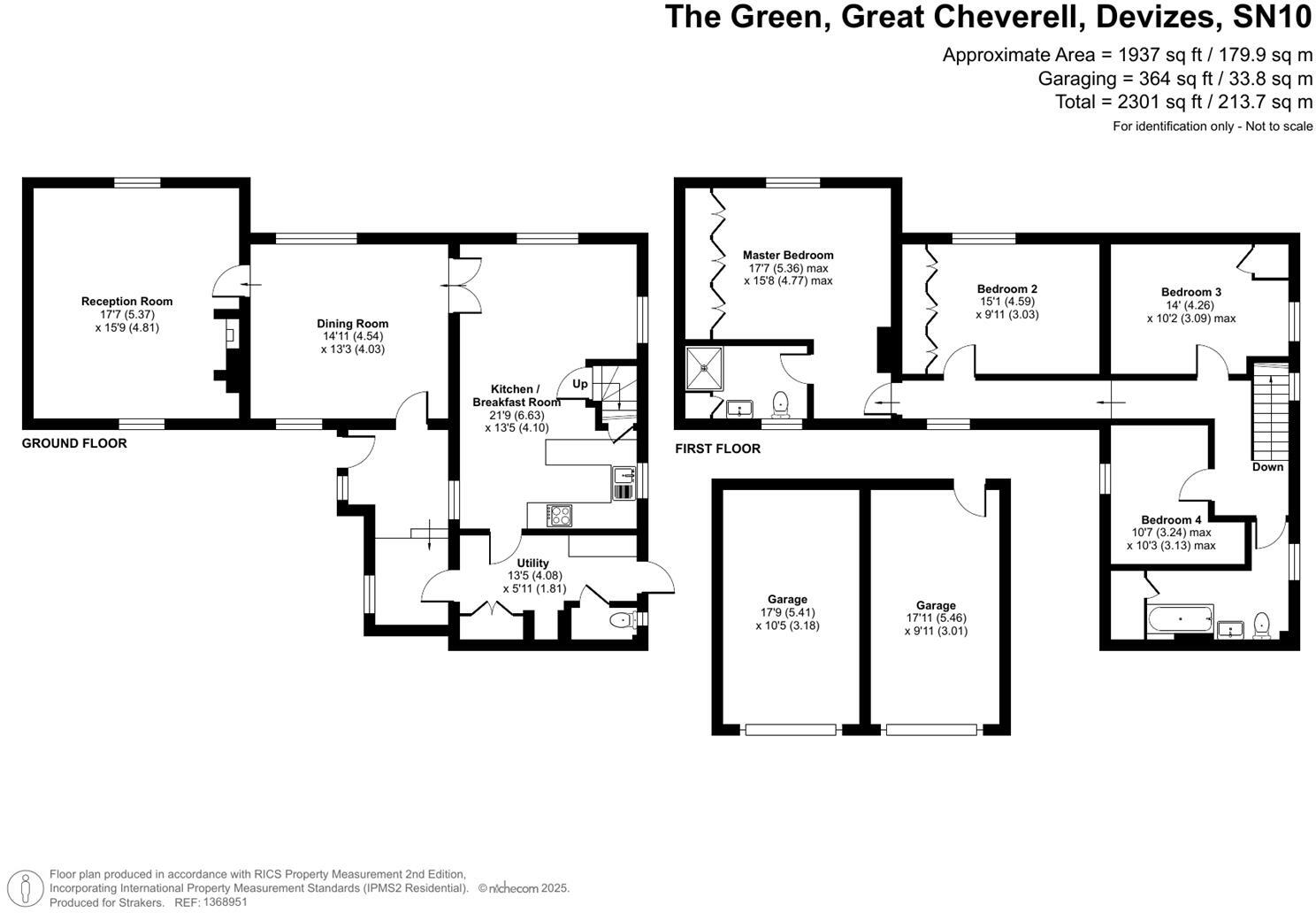Summary - 102 THE GREEN GREAT CHEVERELL DEVIZES SN10 5UY
4 bed 2 bath Detached
Generous family home with streamside gardens and far‑reaching countryside views.
4 double bedrooms with en suite to principal bedroom
Three reception rooms including 17ft sitting room with log burner
Mature landscaped gardens bordering a private stream
Large gravel driveway and detached double garage with loft storage
Plot of about 1/4 acre with open countryside views
Oil‑fired heating; solid brick walls likely without cavity insulation
Slow broadband and average mobile signal in the village
Medium flood risk; council tax Band E
Set on about a quarter of an acre in the sought‑after village of Great Cheverell, this extended period cottage combines generous family accommodation with peaceful rural outlooks to front and rear. The house offers four double bedrooms, three reception rooms and a well‑equipped country kitchen, arranged over two floors and totalling c.1,937 sq ft. Mature, landscaped gardens border a tranquil stream and open farmland, creating a private, picturesque setting for outdoor living.
The principal bedroom benefits from fitted wardrobes and an en‑suite; three further double bedrooms and a modern family bathroom complete the first floor. On the ground floor, a dual‑aspect dining room, a 17ft sitting room with inglenook fireplace and log burner, and a breakfast area with exposed beams provide a warm, characterful living environment. Practical features include a useful utility, downstairs cloakroom, large gravel driveway and a detached double garage with loft storage, light and power.
Notable positives include the size of the plot, countryside views, established gardens and a highly regarded village primary school nearby. Practical considerations are the oil‑fired heating, solid brick walls likely without cavity insulation, and slow local broadband. There is a medium flood risk to be aware of and council tax at Band E. The house has been sympathetically extended but presents scope for updating or further improvement (subject to planning), which will appeal to buyers seeking long‑term value enhancement.
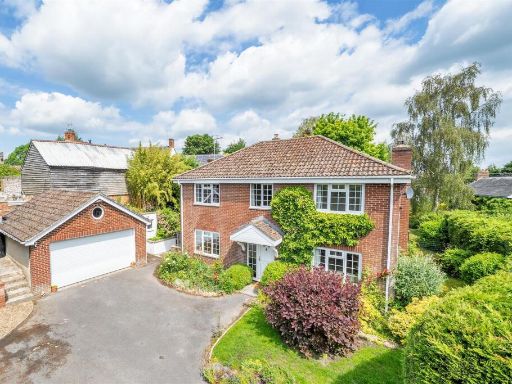 4 bedroom detached house for sale in High Street, Great Cheverell, SN10 — £750,000 • 4 bed • 3 bath • 2004 ft²
4 bedroom detached house for sale in High Street, Great Cheverell, SN10 — £750,000 • 4 bed • 3 bath • 2004 ft²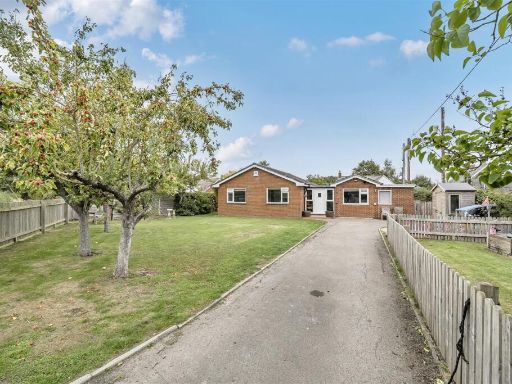 4 bedroom detached bungalow for sale in The Green, Great Cheverell, SN10 — £495,000 • 4 bed • 2 bath • 1406 ft²
4 bedroom detached bungalow for sale in The Green, Great Cheverell, SN10 — £495,000 • 4 bed • 2 bath • 1406 ft²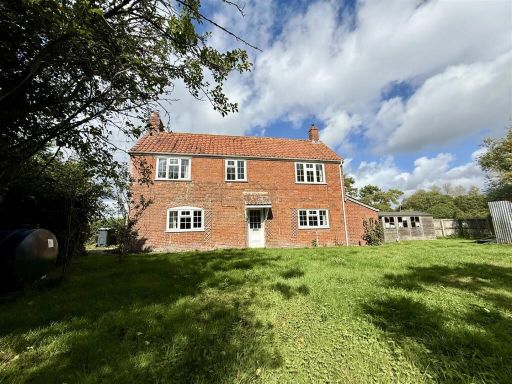 3 bedroom detached house for sale in The Green, Great Cheverell, SN10 — £250,000 • 3 bed • 1 bath • 711 ft²
3 bedroom detached house for sale in The Green, Great Cheverell, SN10 — £250,000 • 3 bed • 1 bath • 711 ft²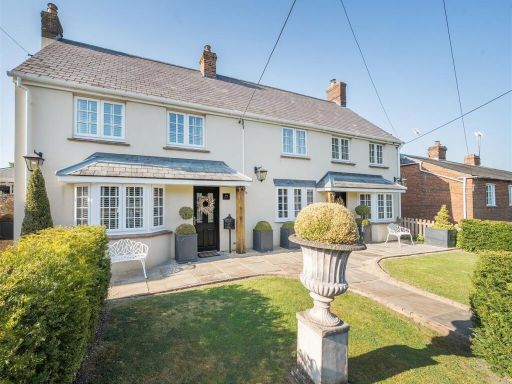 5 bedroom detached house for sale in High Street, Great Cheverell, SN10 — £1,375,000 • 5 bed • 4 bath • 3581 ft²
5 bedroom detached house for sale in High Street, Great Cheverell, SN10 — £1,375,000 • 5 bed • 4 bath • 3581 ft²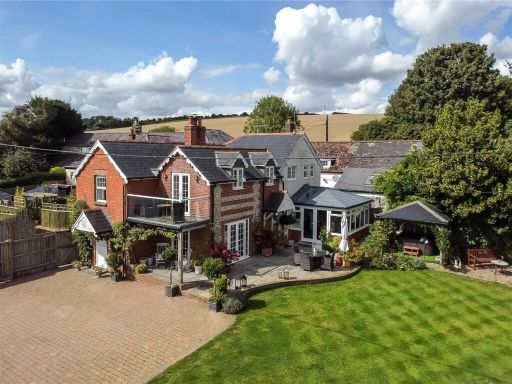 4 bedroom detached house for sale in Pitts Lane, Bishopstone, Salisbury, Wiltshire, SP5 — £799,950 • 4 bed • 2 bath • 1927 ft²
4 bedroom detached house for sale in Pitts Lane, Bishopstone, Salisbury, Wiltshire, SP5 — £799,950 • 4 bed • 2 bath • 1927 ft²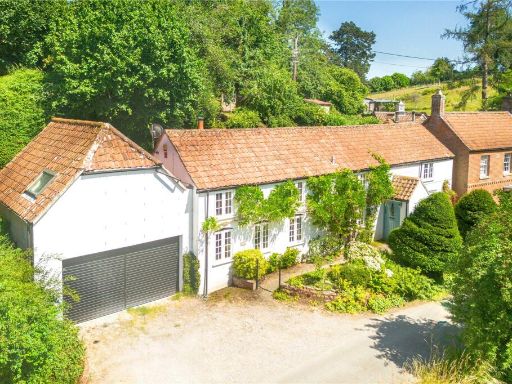 4 bedroom detached house for sale in Low Road, Little Cheverell, Devizes, Wiltshire, SN10 — £675,000 • 4 bed • 1 bath • 2089 ft²
4 bedroom detached house for sale in Low Road, Little Cheverell, Devizes, Wiltshire, SN10 — £675,000 • 4 bed • 1 bath • 2089 ft²



































