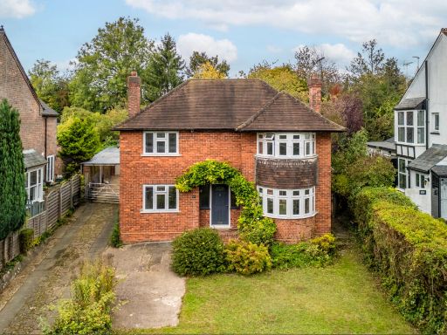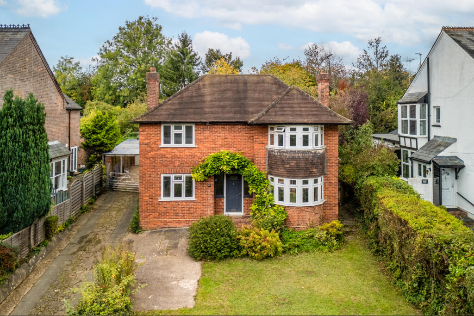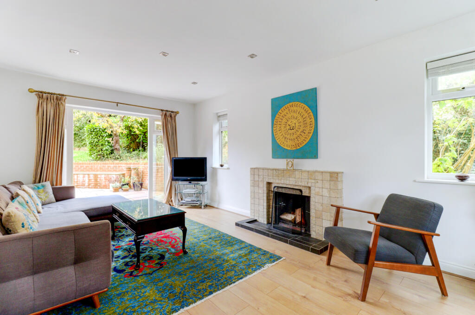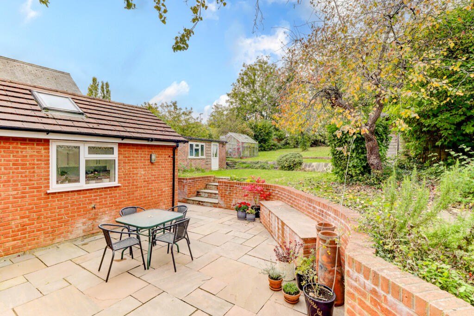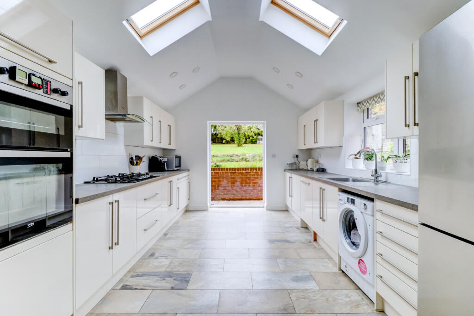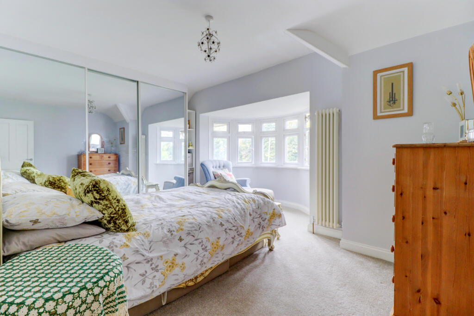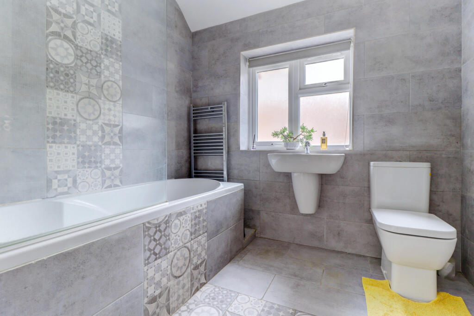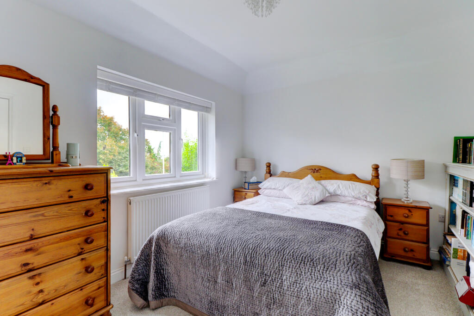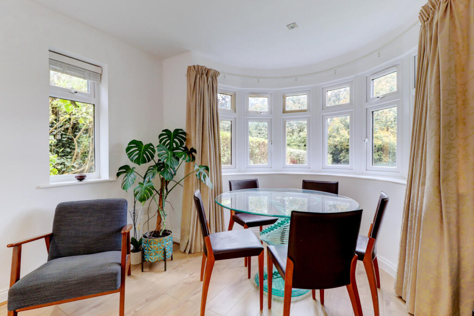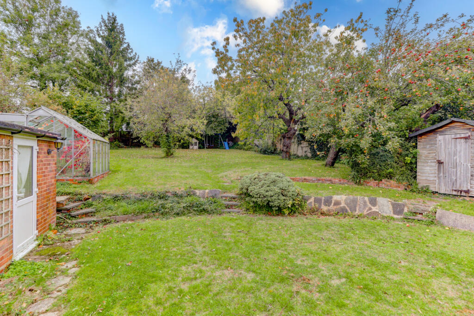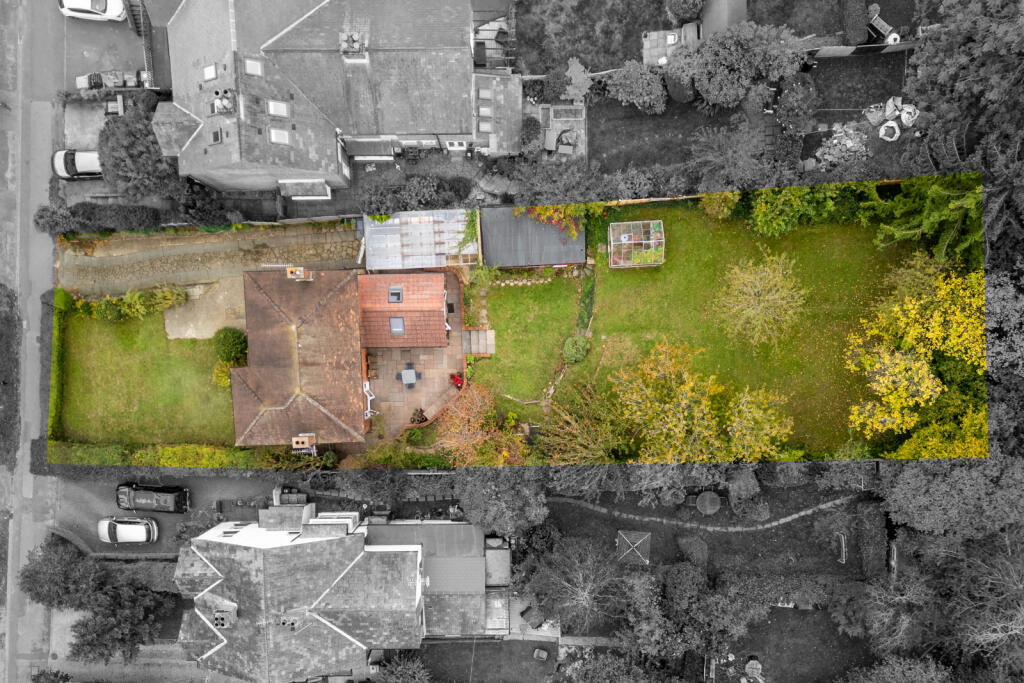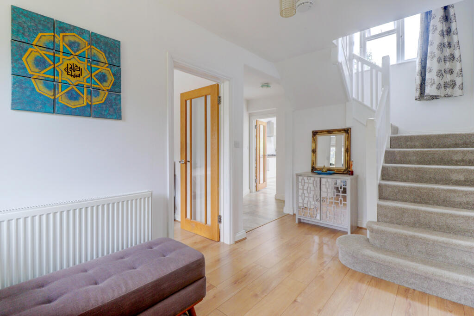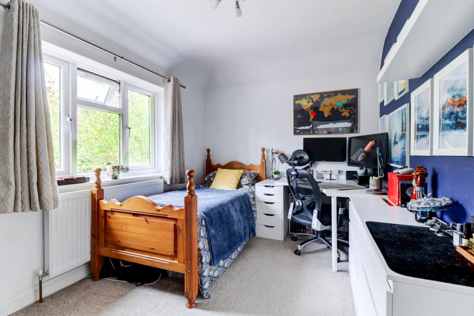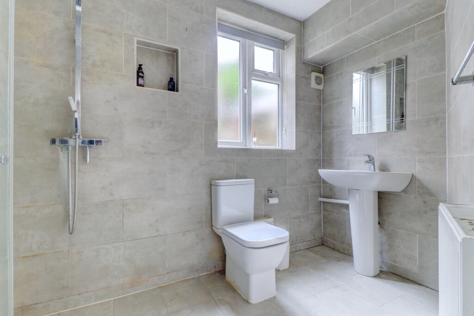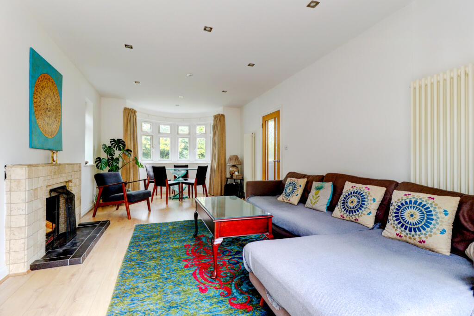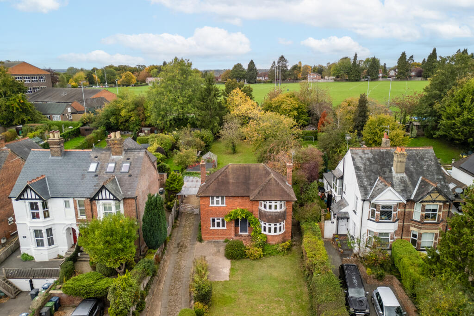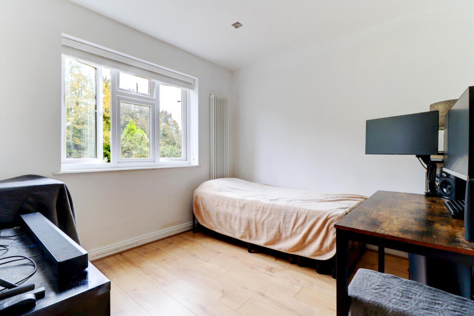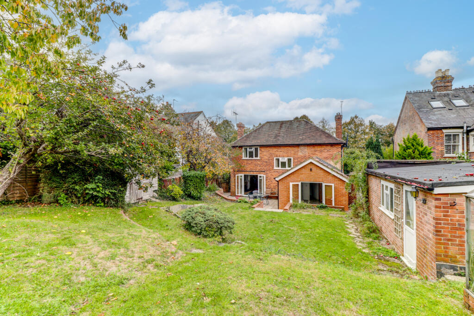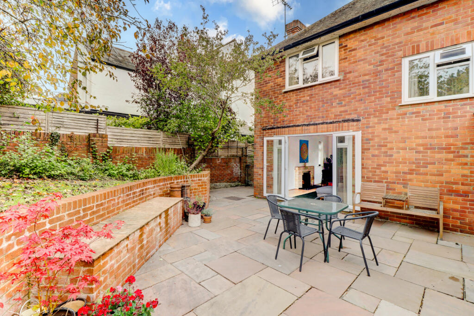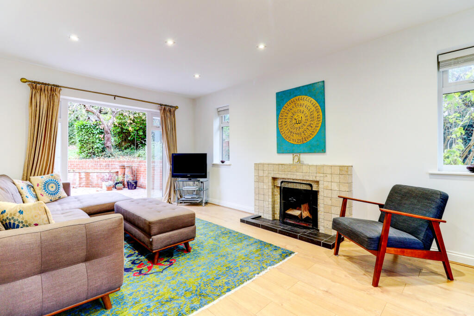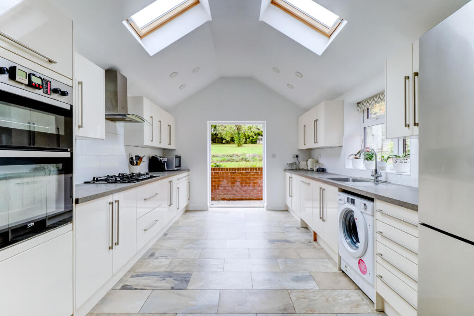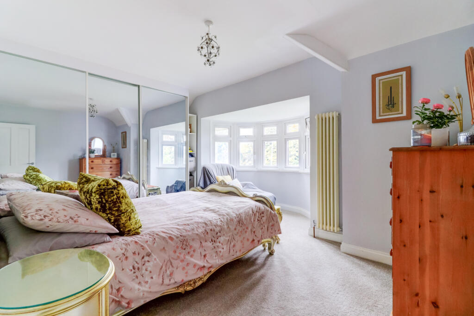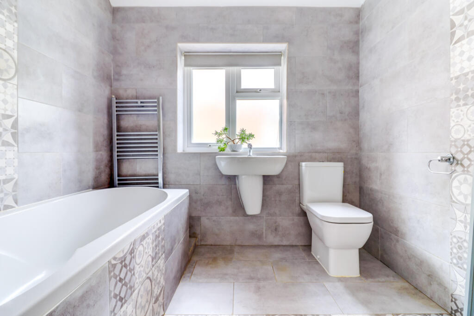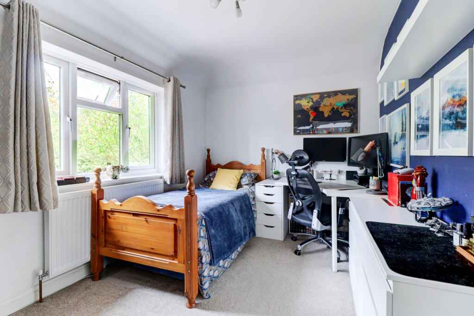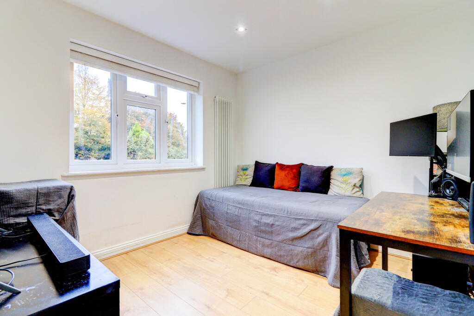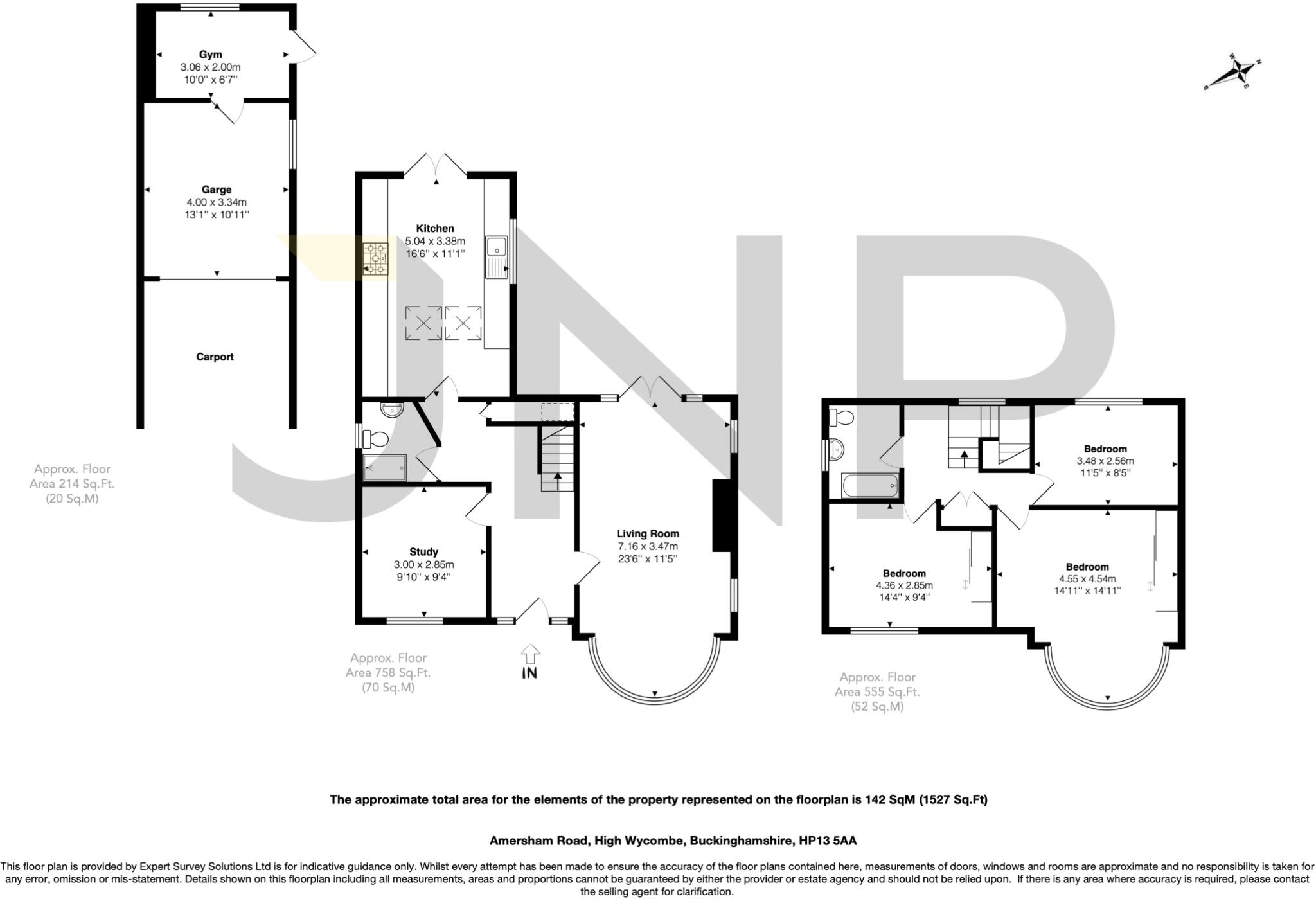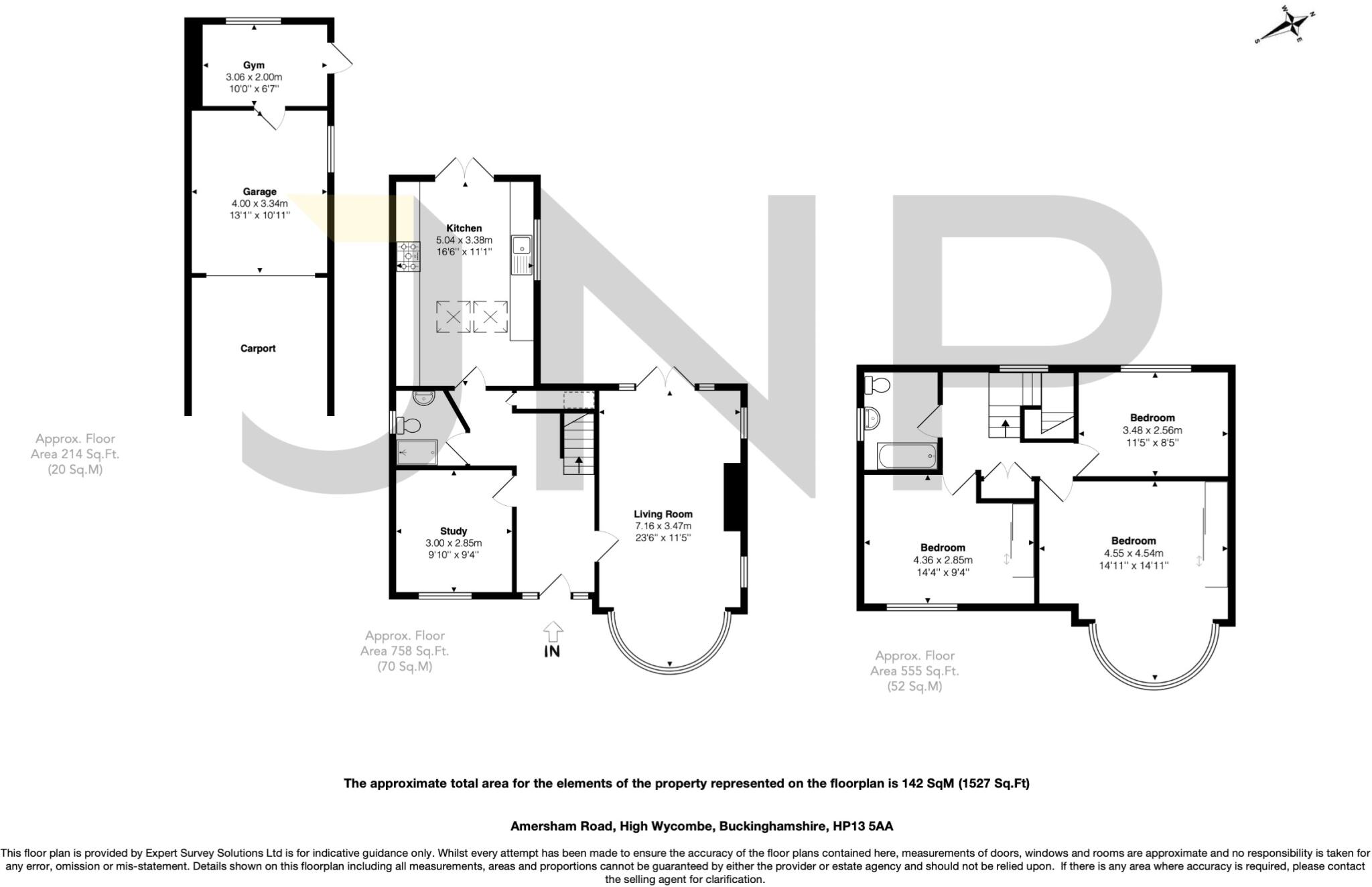Summary - 67A AMERSHAM ROAD HIGH WYCOMBE HP13 5AA
3 bed 2 bath Detached
Large garden and great commuting links ideal for growing families.
Detached 1930s family home on a substantial 0.24-acre plot
Extended modern kitchen with vaulted ceiling and integrated appliances
Triple/dual-aspect living room with French doors to west-facing garden
Approx. 130ft private rear garden; strong scope to extend (STPP)
Driveway parking plus garage (partially converted to gym)
Three upstairs bedrooms; versatile ground-floor fourth bedroom/study
EPC band D; cavity walls assumed without insulation—energy work likely
Council Tax band F — higher ongoing cost to factor in
Set on a substantial 0.24-acre plot in HP13, this 1930s detached family house combines period character with practical modern upgrades. The extended kitchen with vaulted ceiling and Velux windows is a strong hub for family life, while the dual-aspect living room and west-facing garden provide bright, flexible reception space and excellent entertaining potential. The property's proximity to High Wycombe station, town centre and top local schools makes it particularly appealing to commuters and families.
Internally the layout offers three generous bedrooms upstairs, a modern family bathroom, and a flexible ground-floor fourth bedroom or study with a downstairs shower room. There is useful ancillary space in a garage partially converted to a gym and a long driveway with off-street parking. The large rear garden (approx. 130ft) and noticeably large plot create clear scope to extend (subject to planning) or reconfigure to add value.
Buyers should note a few material points: the house dates from the 1930s and the cavity walls are assumed without insulation, EPC band D, and Council Tax band F is expensive. The garage conversion is partial and any further structural or energy-efficiency improvements will require budget. Overall, the property suits growing families or buyers seeking a spacious home with scope to modernise and extend in a well-connected, affluent area.
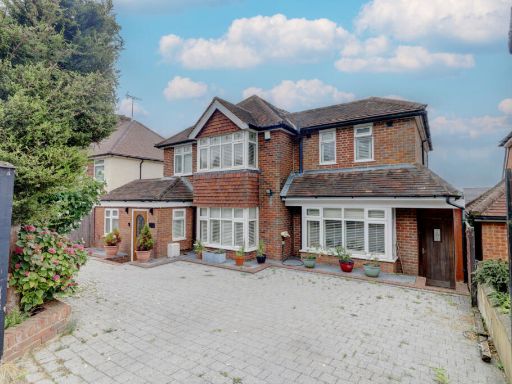 4 bedroom detached house for sale in Hatters Lane, High Wycombe, Buckinghamshire, HP13 — £700,000 • 4 bed • 4 bath • 2443 ft²
4 bedroom detached house for sale in Hatters Lane, High Wycombe, Buckinghamshire, HP13 — £700,000 • 4 bed • 4 bath • 2443 ft² 4 bedroom detached house for sale in Bailey Close, High Wycombe, Buckinghamshire, HP13 — £750,000 • 4 bed • 2 bath • 1590 ft²
4 bedroom detached house for sale in Bailey Close, High Wycombe, Buckinghamshire, HP13 — £750,000 • 4 bed • 2 bath • 1590 ft²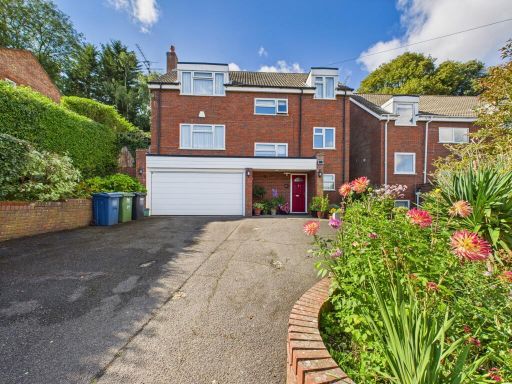 4 bedroom detached house for sale in Amersham Hill Drive, High Wycombe, HP13 — £685,000 • 4 bed • 2 bath • 1133 ft²
4 bedroom detached house for sale in Amersham Hill Drive, High Wycombe, HP13 — £685,000 • 4 bed • 2 bath • 1133 ft²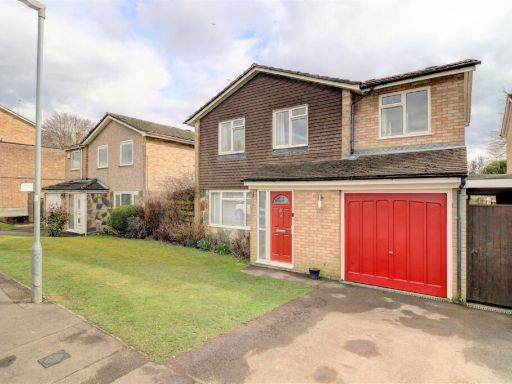 4 bedroom detached house for sale in Hawthorn Crescent, Hazlemere, High Wycombe, Buckinghamshire, HP15 — £610,000 • 4 bed • 1 bath • 1636 ft²
4 bedroom detached house for sale in Hawthorn Crescent, Hazlemere, High Wycombe, Buckinghamshire, HP15 — £610,000 • 4 bed • 1 bath • 1636 ft²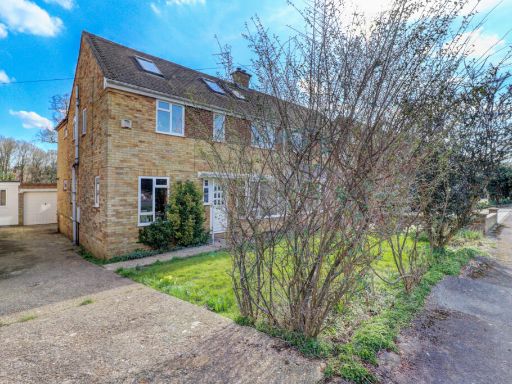 5 bedroom semi-detached house for sale in Marys Mead, Hazlemere, High Wycombe, Buckinghamshire, HP15 — £650,000 • 5 bed • 2 bath • 1972 ft²
5 bedroom semi-detached house for sale in Marys Mead, Hazlemere, High Wycombe, Buckinghamshire, HP15 — £650,000 • 5 bed • 2 bath • 1972 ft²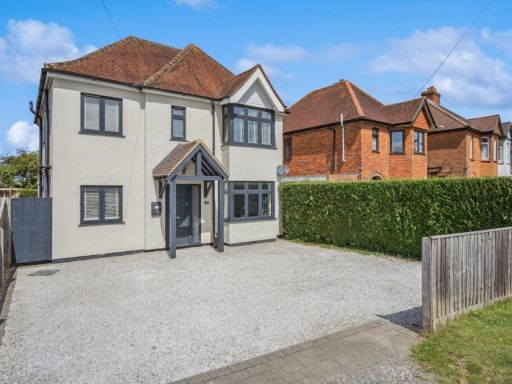 4 bedroom detached house for sale in Green Road, High Wycombe, HP13 — £800,000 • 4 bed • 3 bath • 1905 ft²
4 bedroom detached house for sale in Green Road, High Wycombe, HP13 — £800,000 • 4 bed • 3 bath • 1905 ft²















































