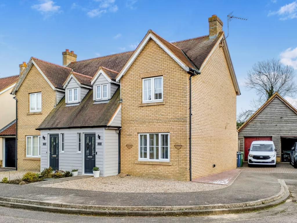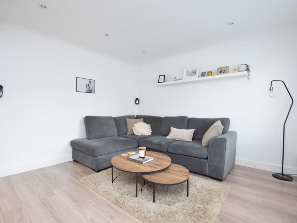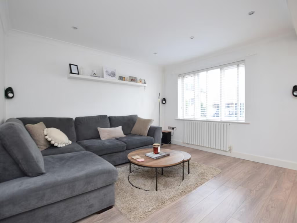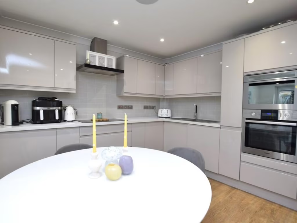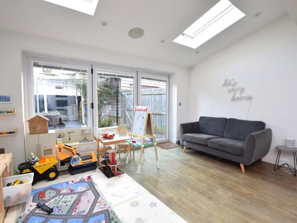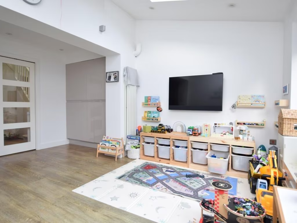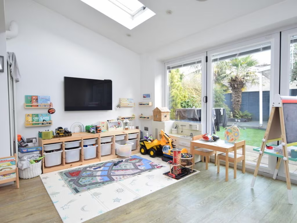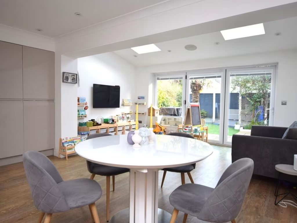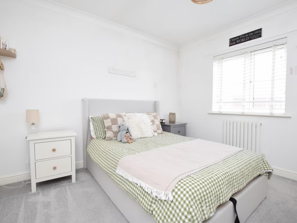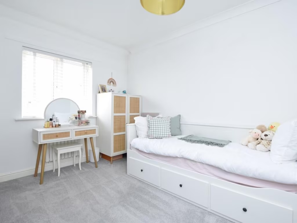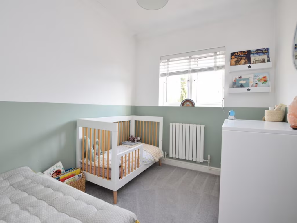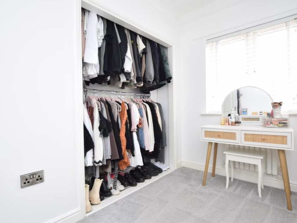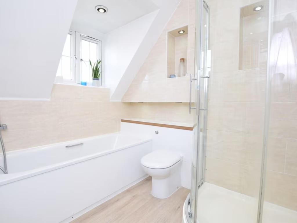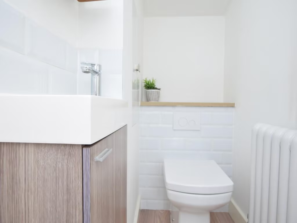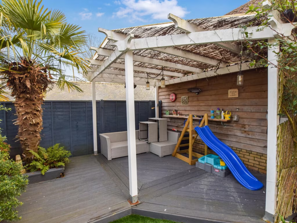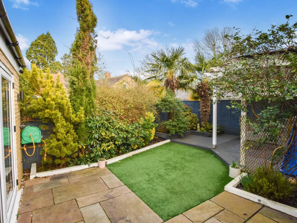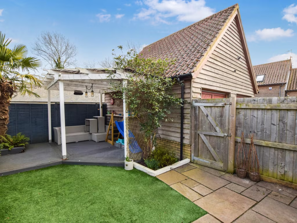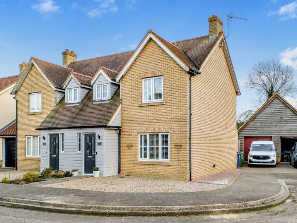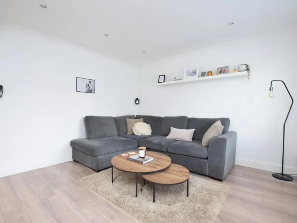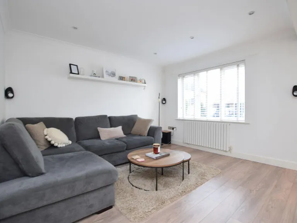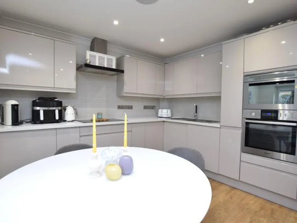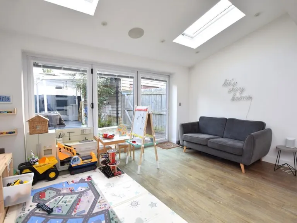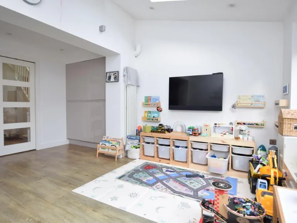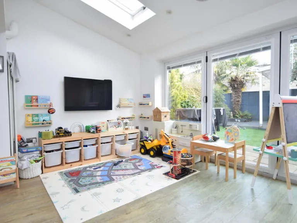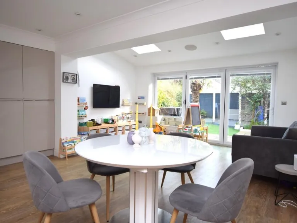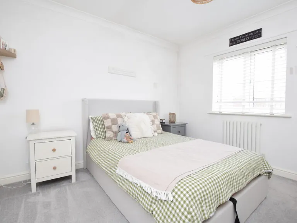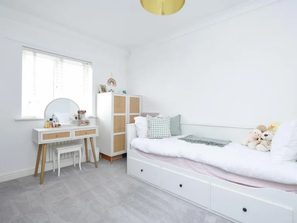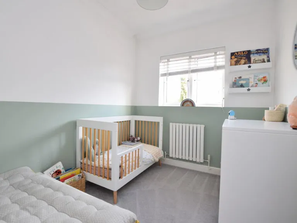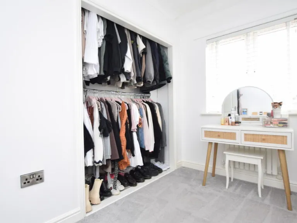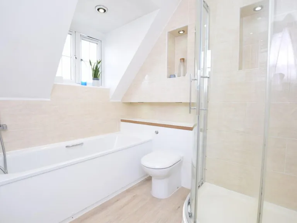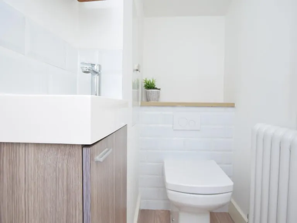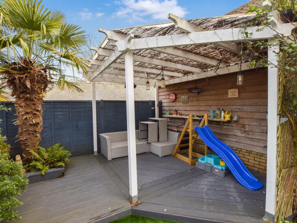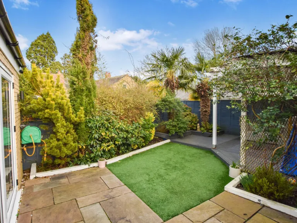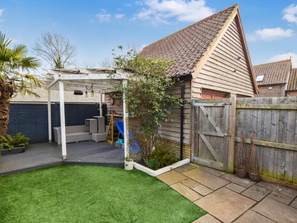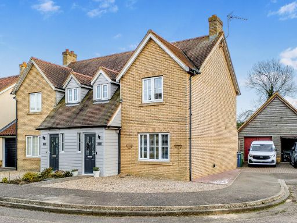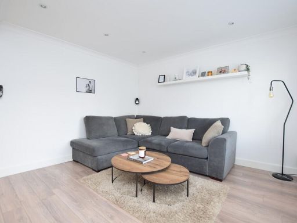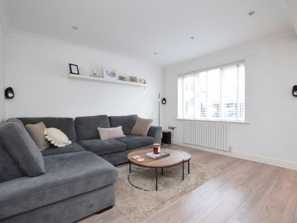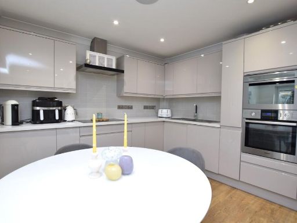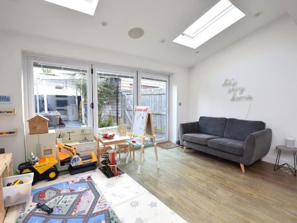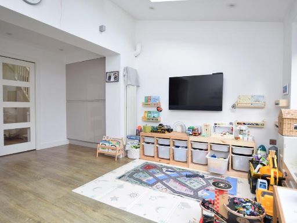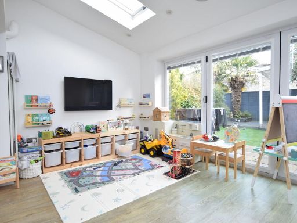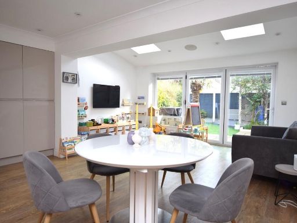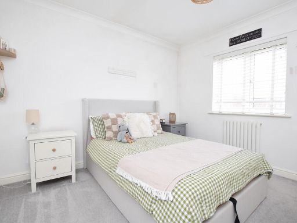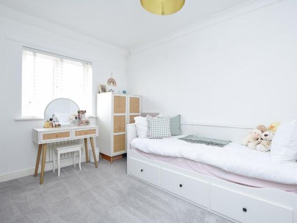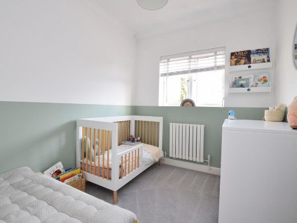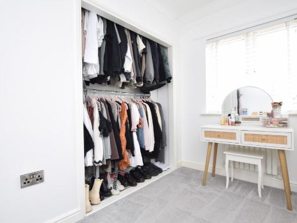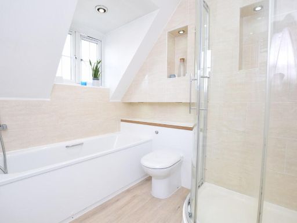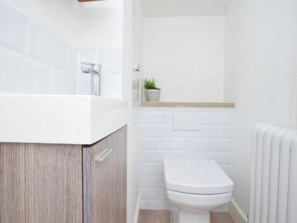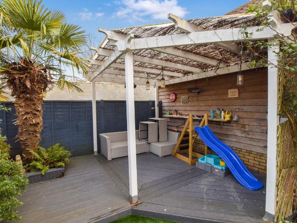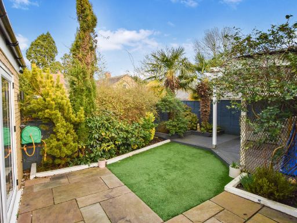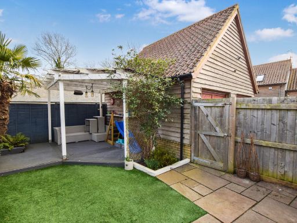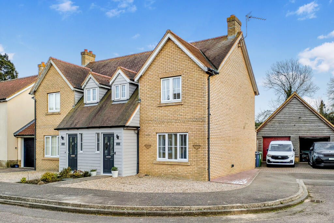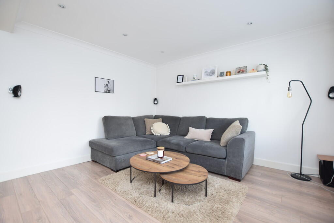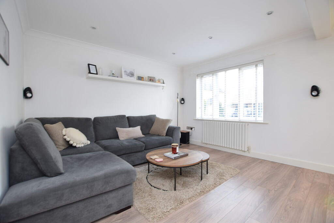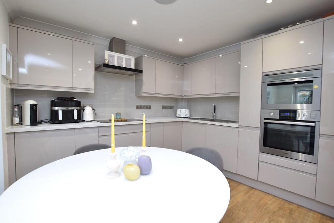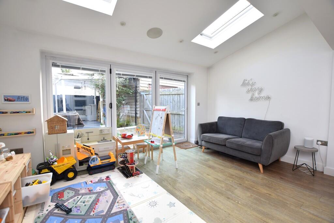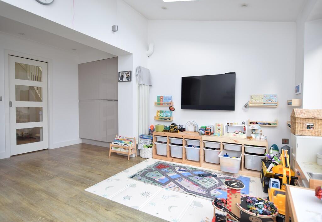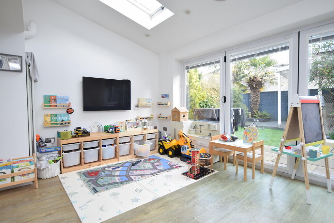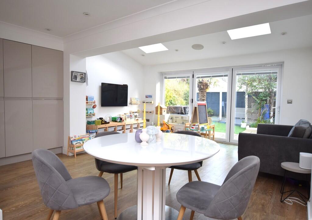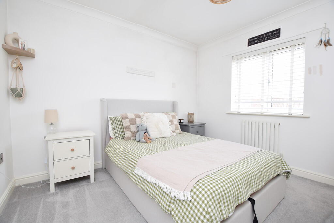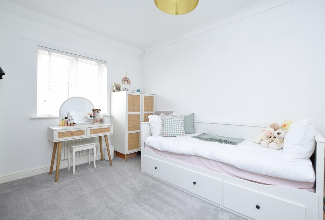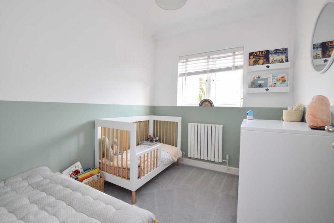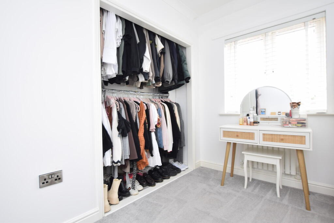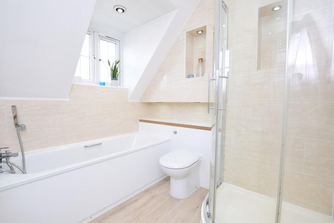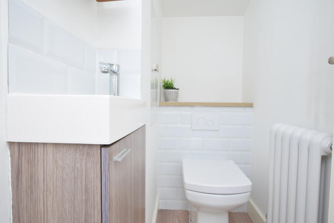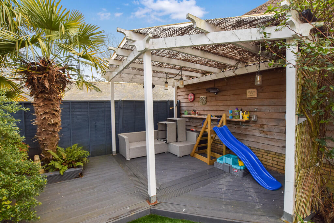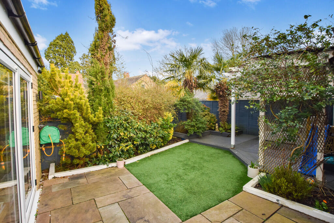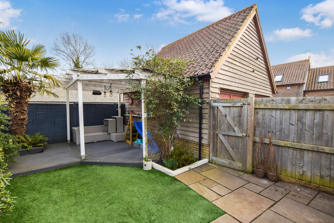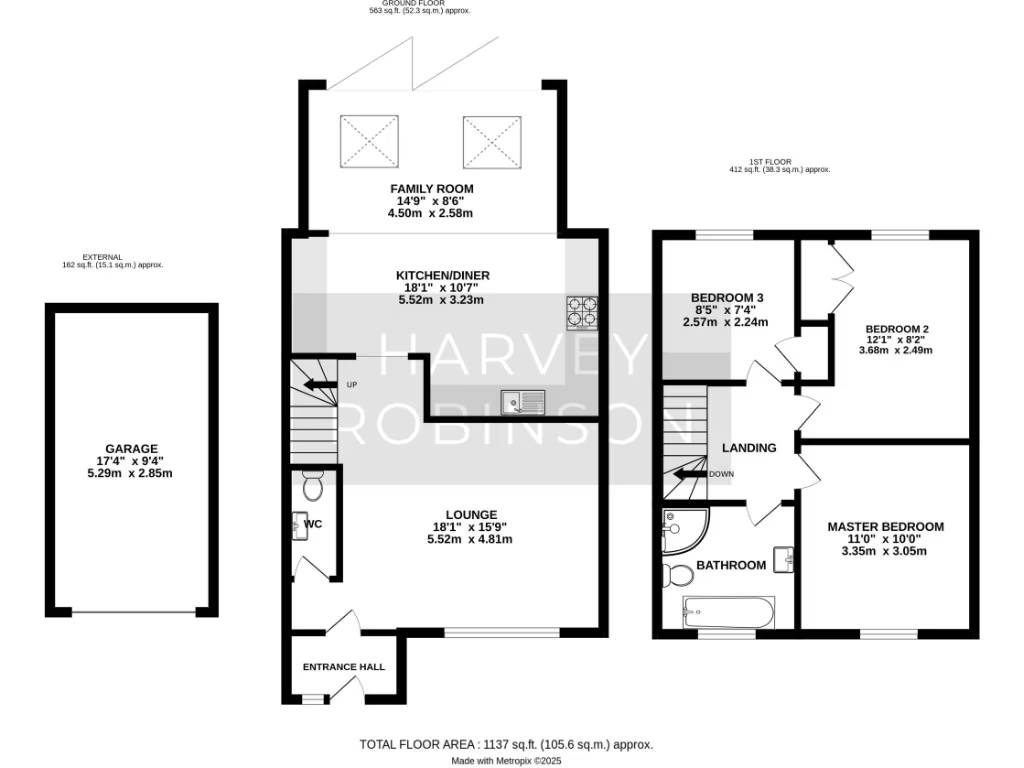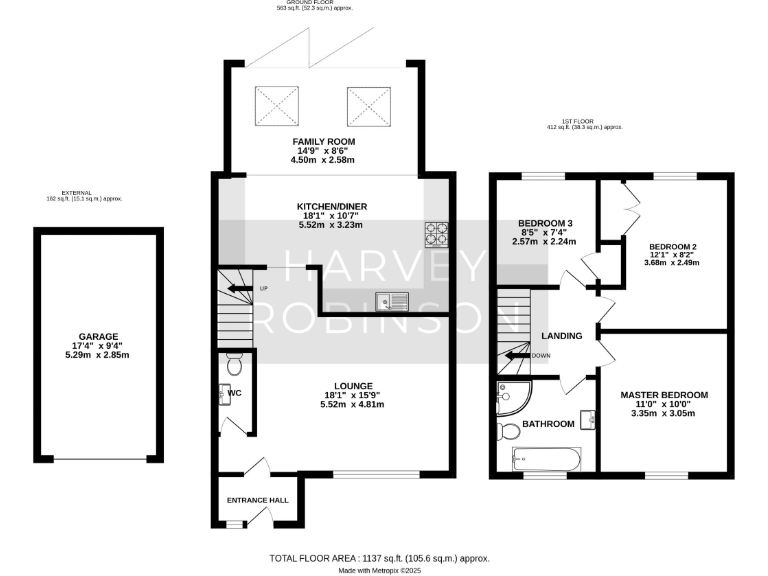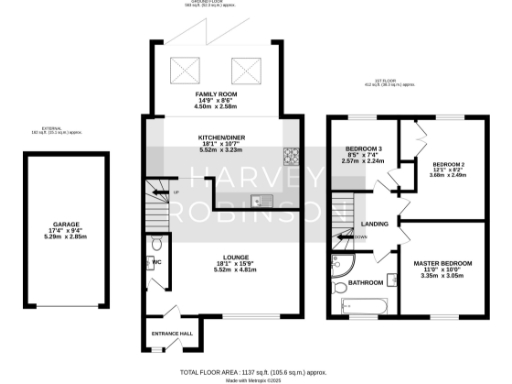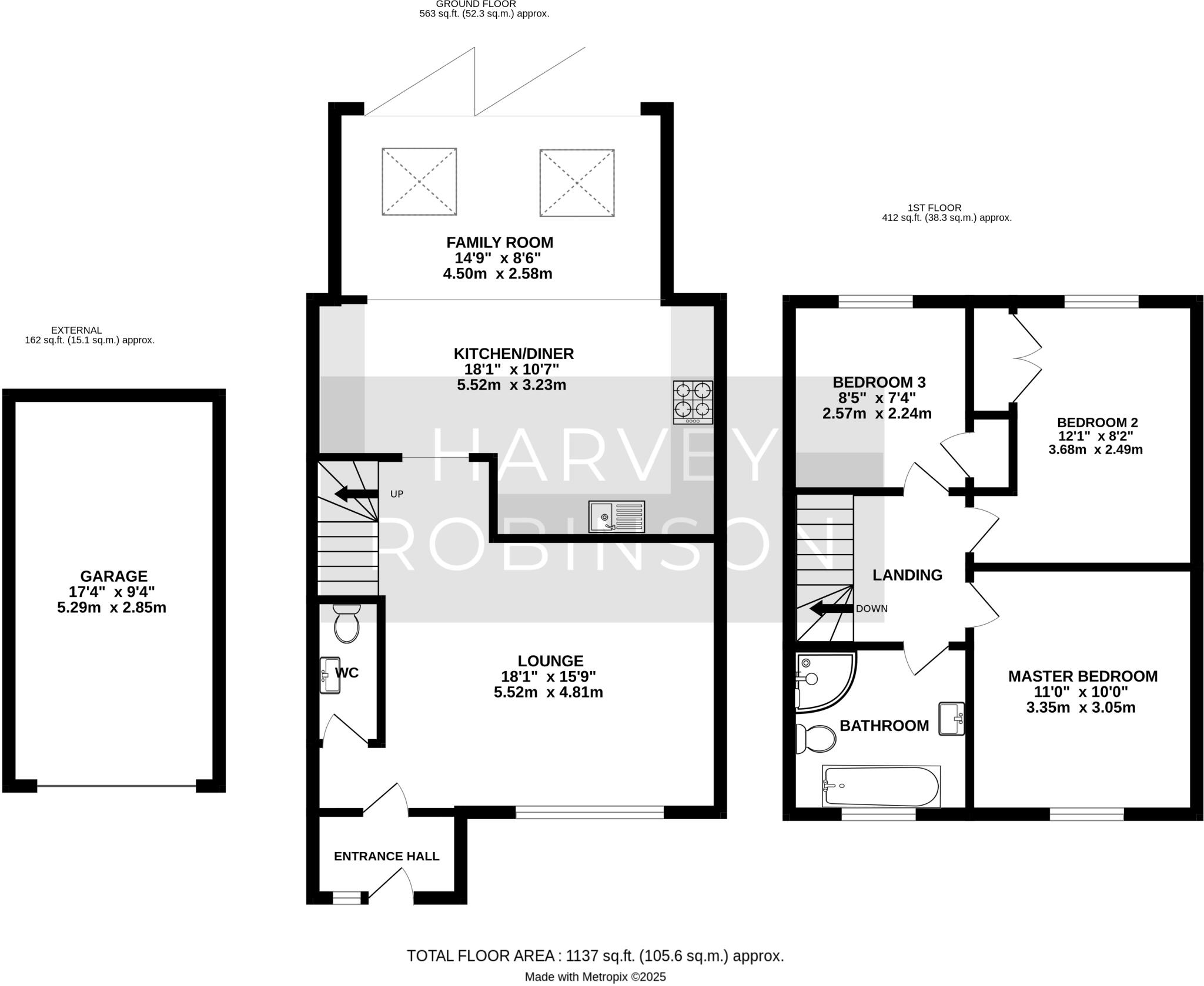Summary - 5 LONGLANDS CLOSE WARBOYS HUNTINGDON PE28 2FF
3 bed 1 bath Semi-Detached
Immaculate three-bedroom village home with garage, bi-folds and loft conversion potential.
Open-plan kitchen/diner/family room with bi-fold doors
Single modern family bathroom serving three bedrooms
Previously approved loft conversion (buyers to verify status)
Single garage with power, plus off-road parking
Small, enclosed rear garden; limited external space
Built post-2007, double glazed, mains gas central heating
Fast broadband; no flood risk
Average-sized rooms and plot; modest space compared to larger homes
This well-presented three-bedroom semi-detached home sits in a quiet cul-de-sac in Warboys, offering comfortable family living in a popular village setting. The ground floor has an open-plan kitchen/diner/family room with bi-fold doors that open onto an enclosed rear garden, creating a bright, social hub for everyday life and entertaining. A separate lounge and entrance cloakroom add to the practical layout.
Upstairs are three bedrooms served by a single modern family bathroom. The property is a relatively recent build (post-2007) with double glazing, mains gas central heating and an insulated cavity wall construction, so ongoing maintenance needs are modest. There is a single garage with power and light and off‑road parking directly to the front.
Practical benefits include fast broadband, no flood risk and previously approved planning for a loft conversion (buyers should confirm the current status). The plot is small and the home is average-sized overall, so while it suits families or buyers seeking low-maintenance village life, it offers limited garden and external space compared with larger country plots.
Interested buyers should note services and fixtures have not been tested here. Council tax is in an affordable band and the location provides good access to local schools, amenities and links to Huntingdon, St Ives and the A1/A14 transport routes.
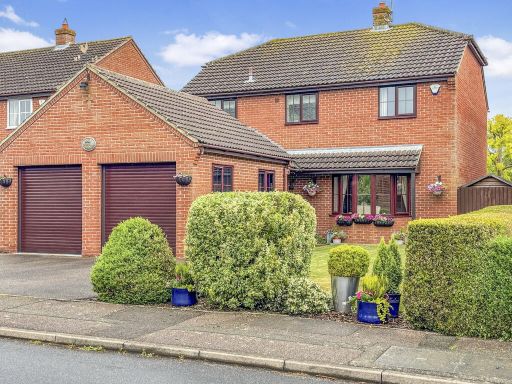 4 bedroom detached house for sale in Pathfinder Way, Warboys, PE28 — £475,000 • 4 bed • 2 bath • 1824 ft²
4 bedroom detached house for sale in Pathfinder Way, Warboys, PE28 — £475,000 • 4 bed • 2 bath • 1824 ft²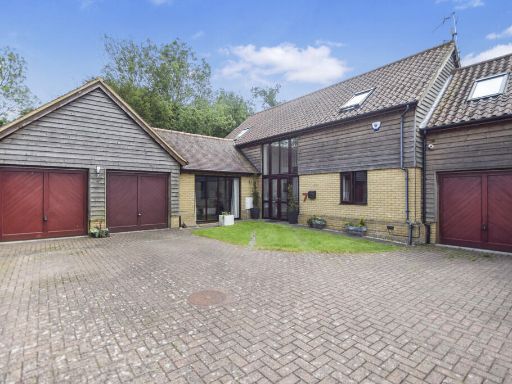 4 bedroom semi-detached house for sale in Longlands Close, Warboys, PE28 — £475,000 • 4 bed • 2 bath • 2000 ft²
4 bedroom semi-detached house for sale in Longlands Close, Warboys, PE28 — £475,000 • 4 bed • 2 bath • 2000 ft²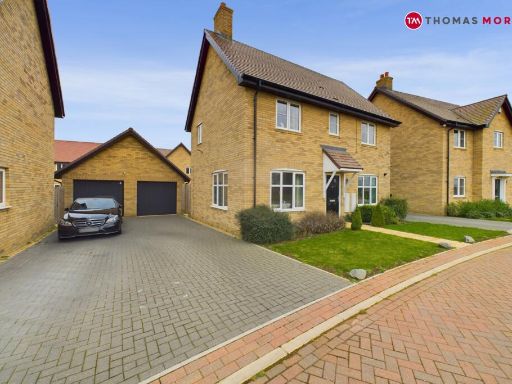 3 bedroom detached house for sale in Fyson Way, Warboys, Huntingdon, Cambridgeshire, PE28 — £375,000 • 3 bed • 2 bath • 910 ft²
3 bedroom detached house for sale in Fyson Way, Warboys, Huntingdon, Cambridgeshire, PE28 — £375,000 • 3 bed • 2 bath • 910 ft²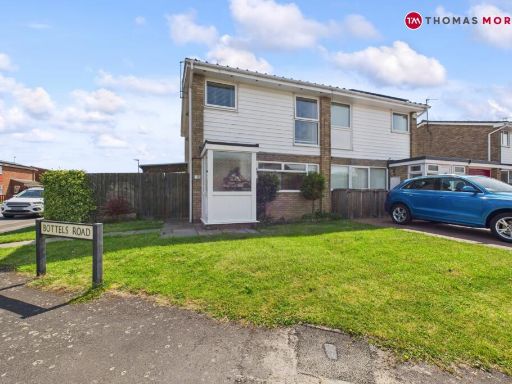 3 bedroom semi-detached house for sale in Bottels Road, Warboys, Huntingdon, Cambridgeshire, PE28 — £260,000 • 3 bed • 1 bath • 861 ft²
3 bedroom semi-detached house for sale in Bottels Road, Warboys, Huntingdon, Cambridgeshire, PE28 — £260,000 • 3 bed • 1 bath • 861 ft²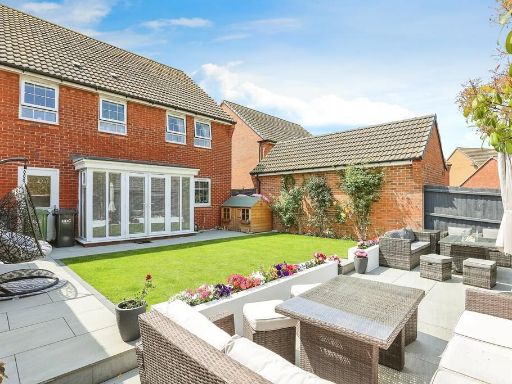 4 bedroom detached house for sale in Mahaddie Way, Warboys, PE28 — £450,000 • 4 bed • 3 bath • 1408 ft²
4 bedroom detached house for sale in Mahaddie Way, Warboys, PE28 — £450,000 • 4 bed • 3 bath • 1408 ft²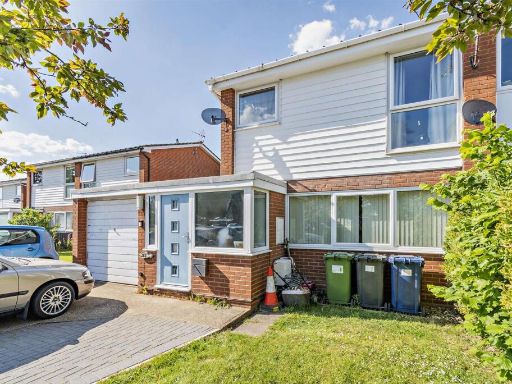 3 bedroom semi-detached house for sale in Humberdale Way, Warboys, PE28 — £265,000 • 3 bed • 1 bath • 905 ft²
3 bedroom semi-detached house for sale in Humberdale Way, Warboys, PE28 — £265,000 • 3 bed • 1 bath • 905 ft²