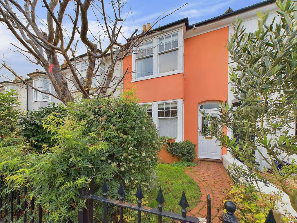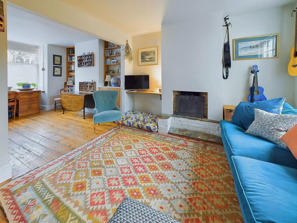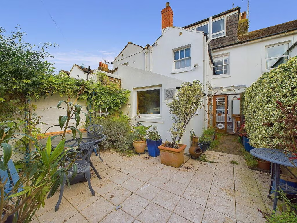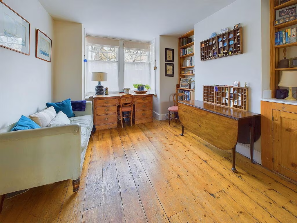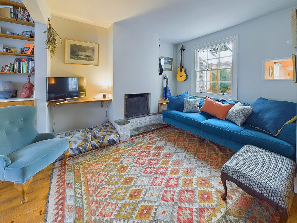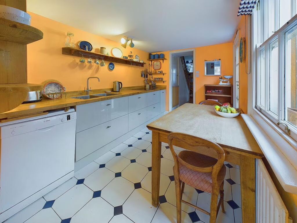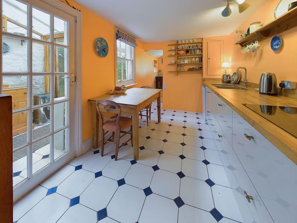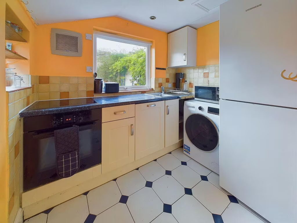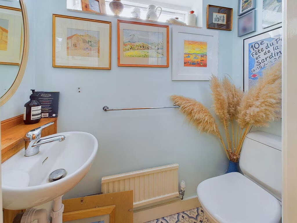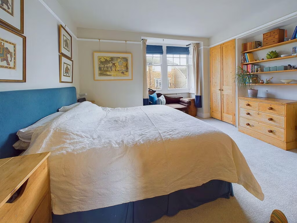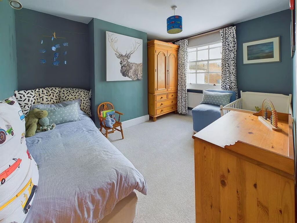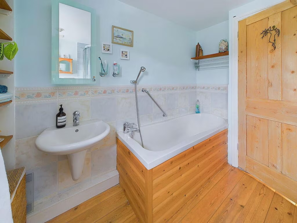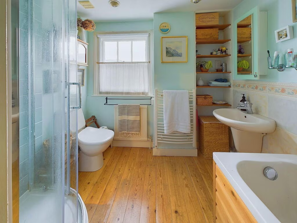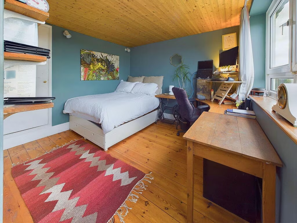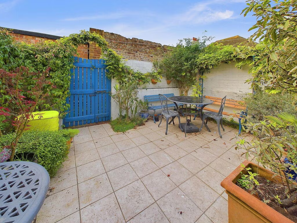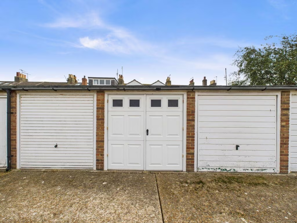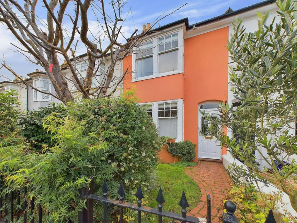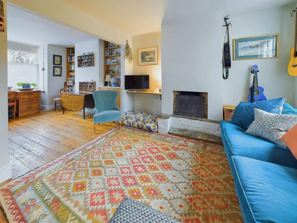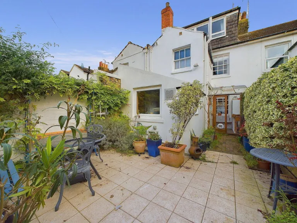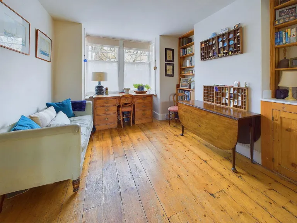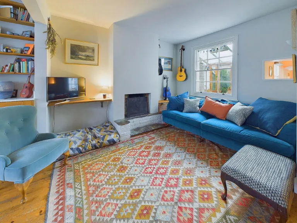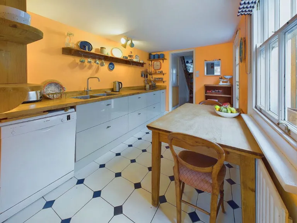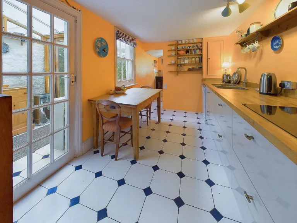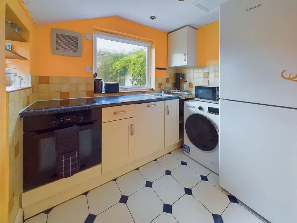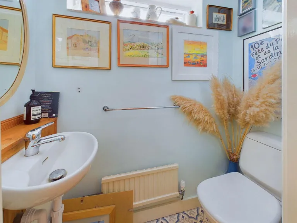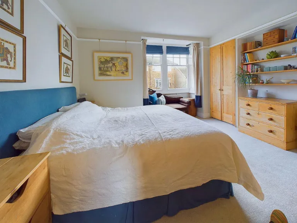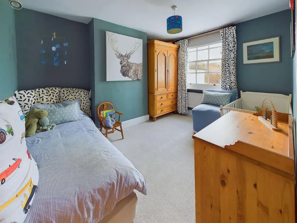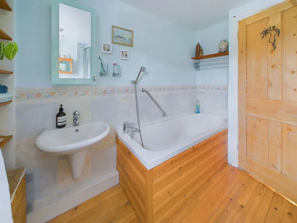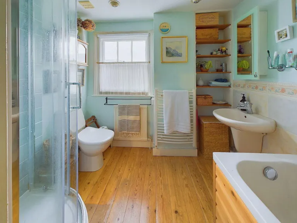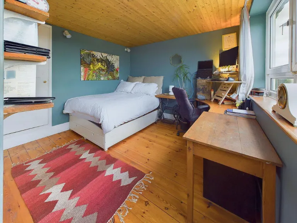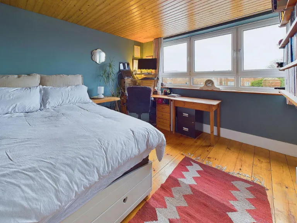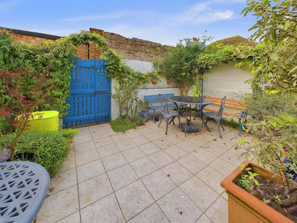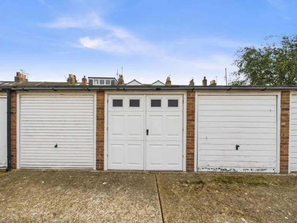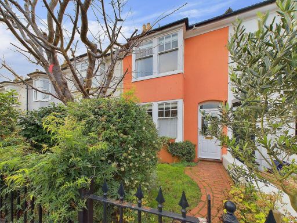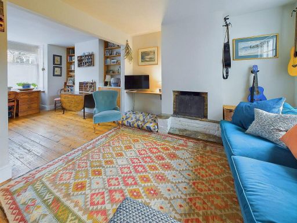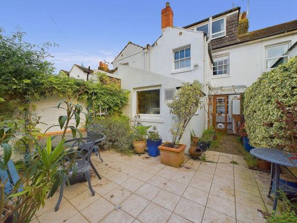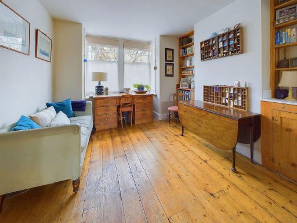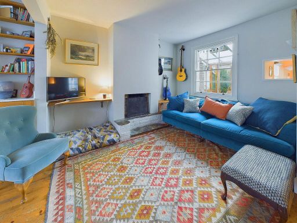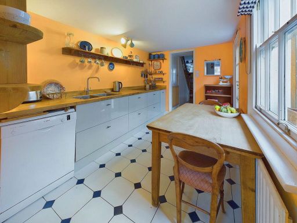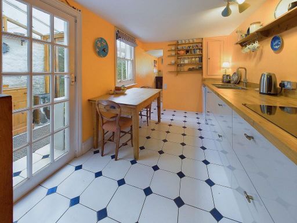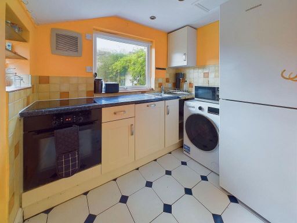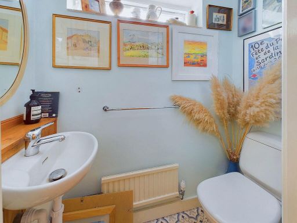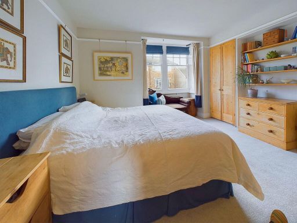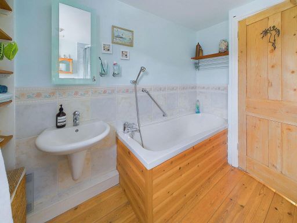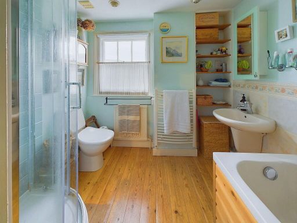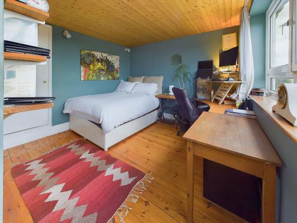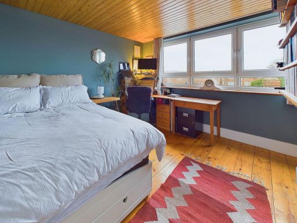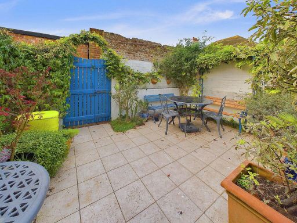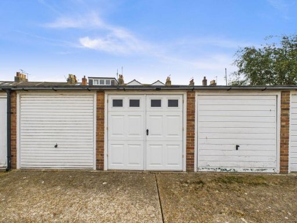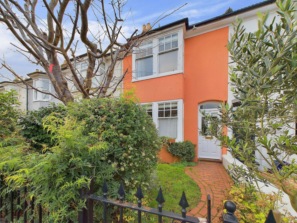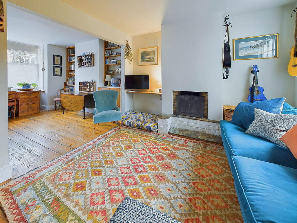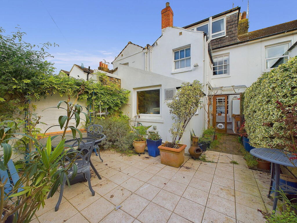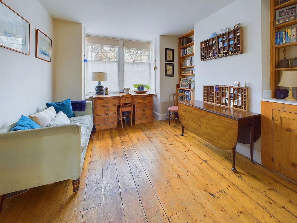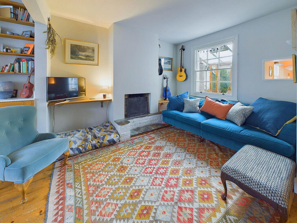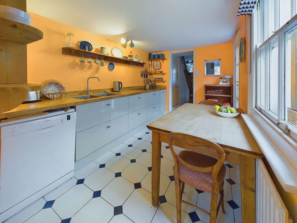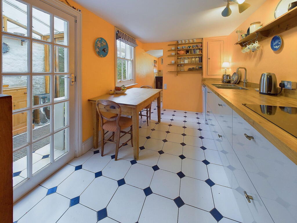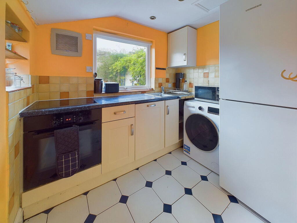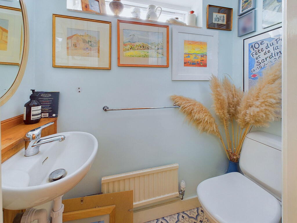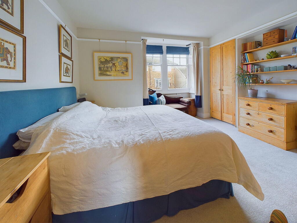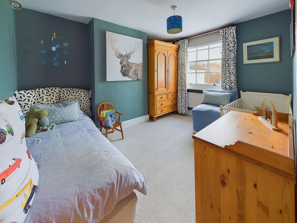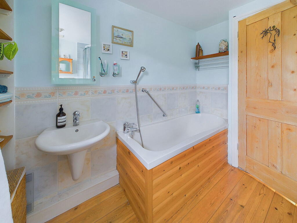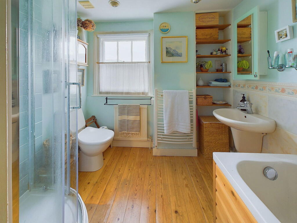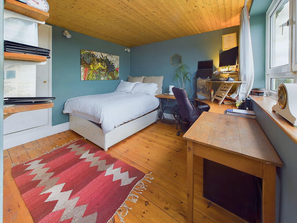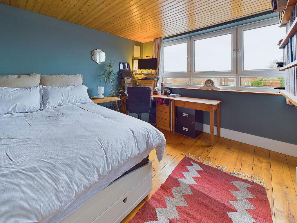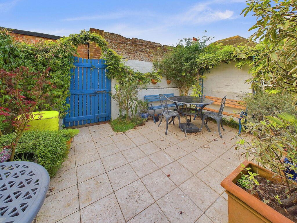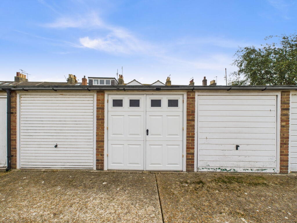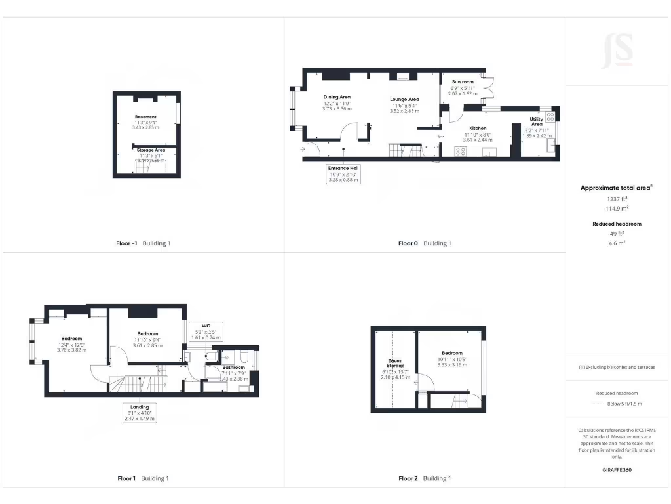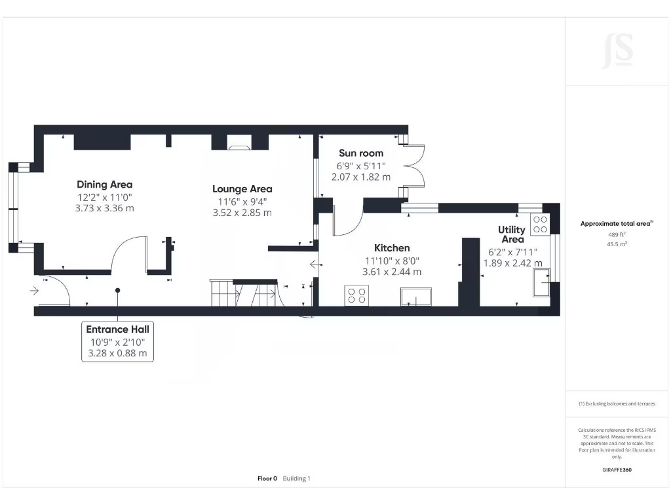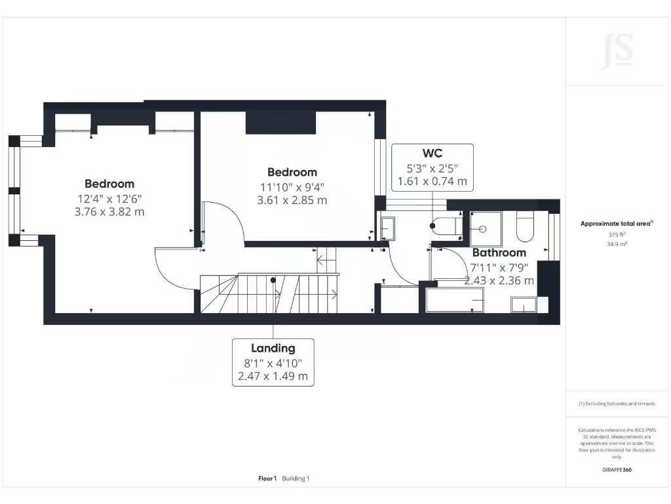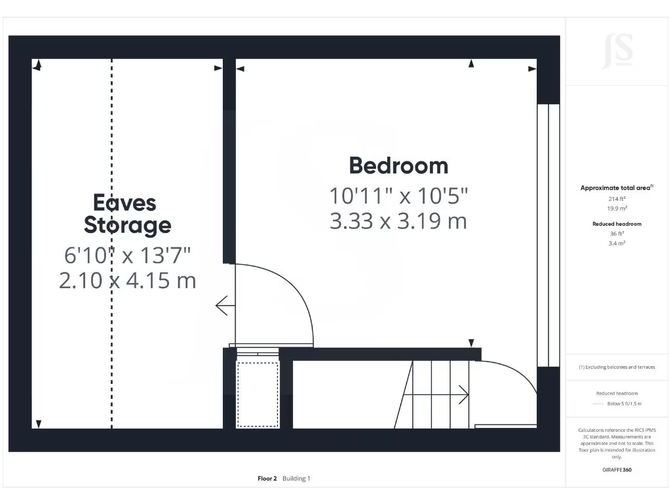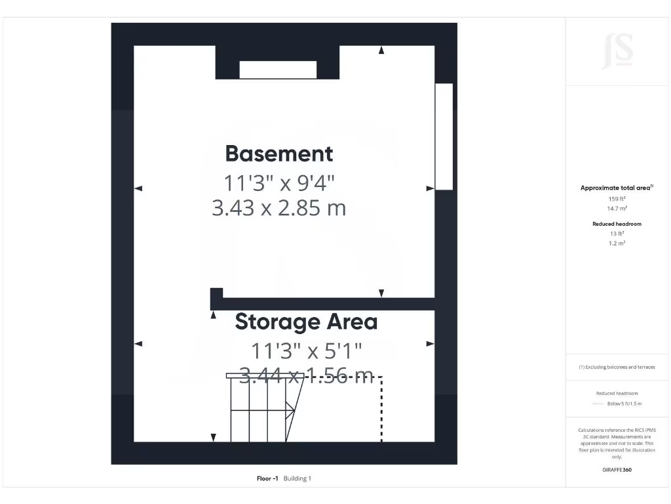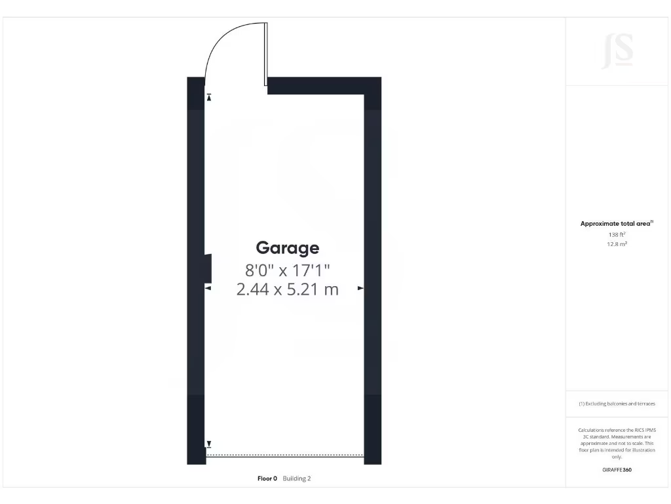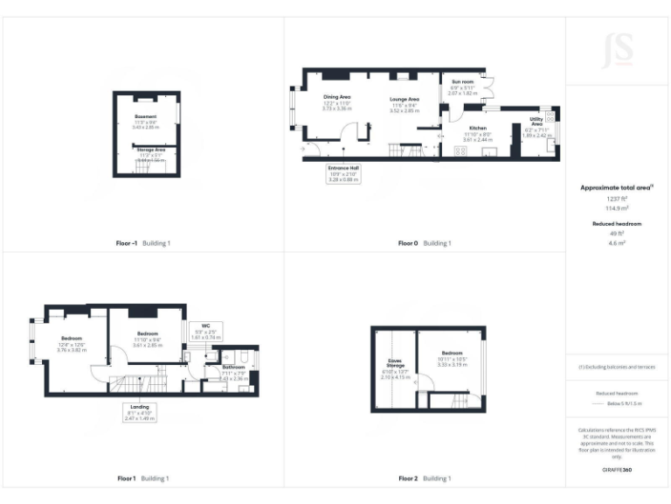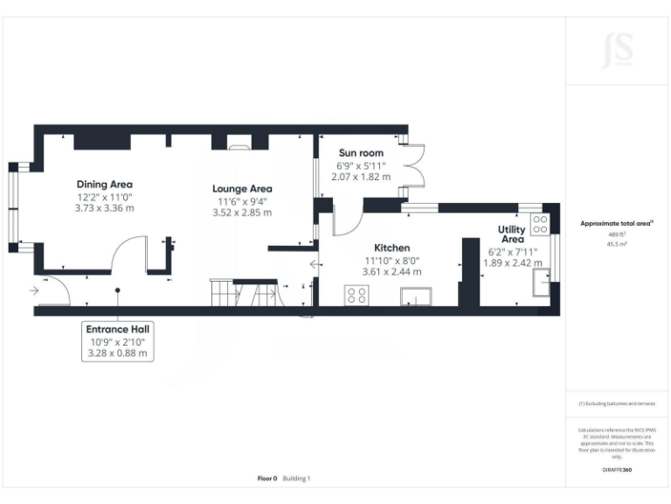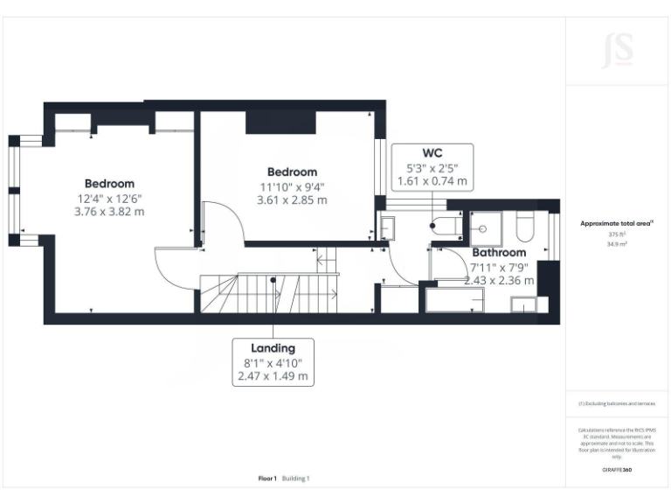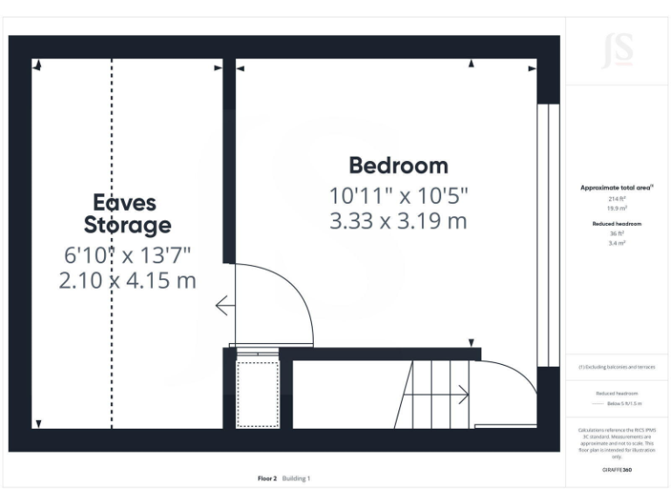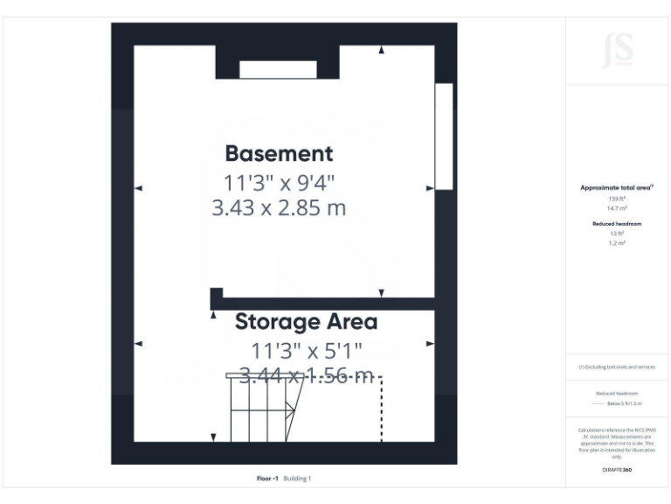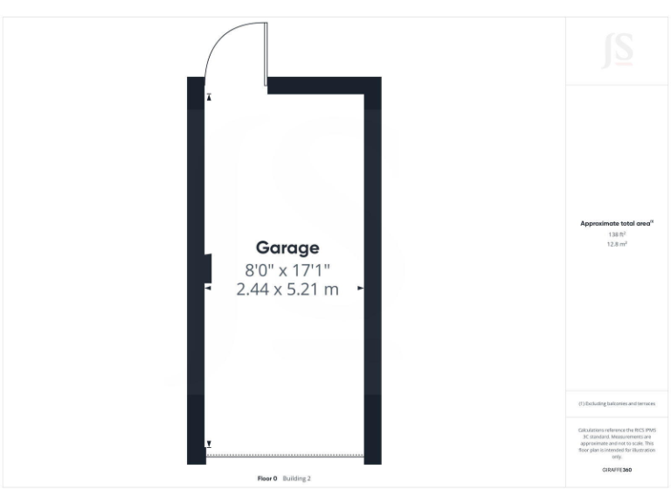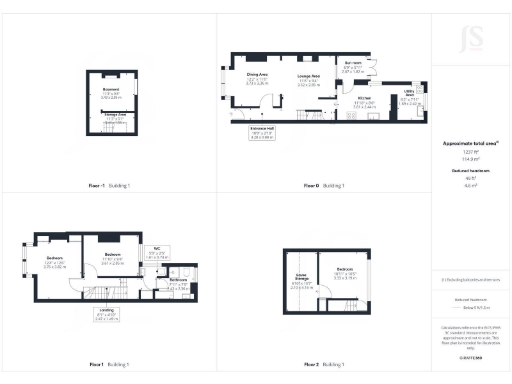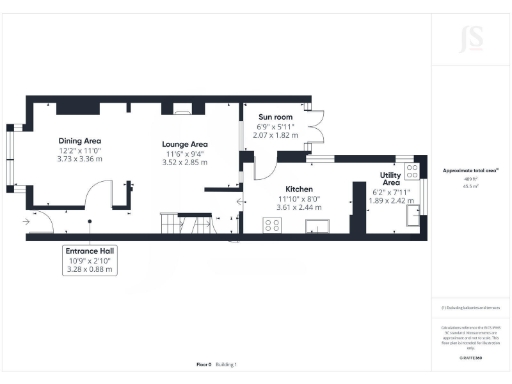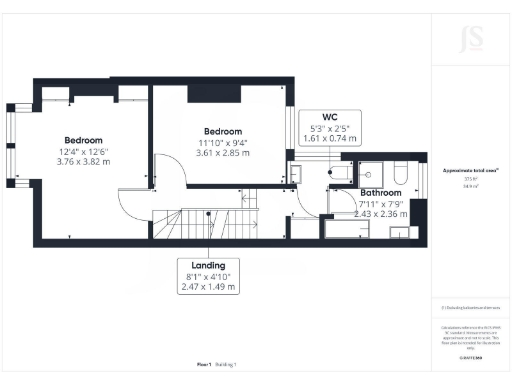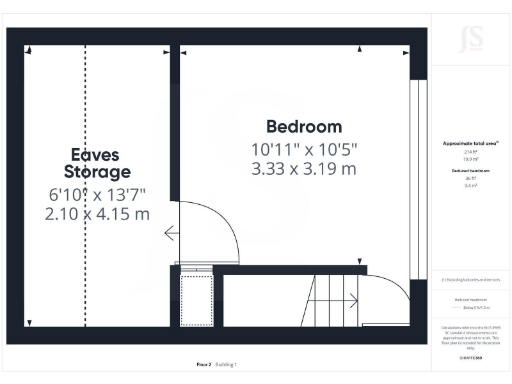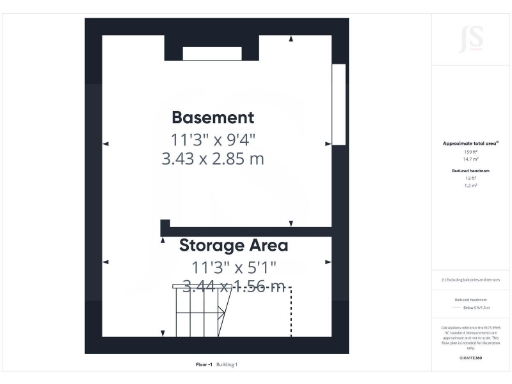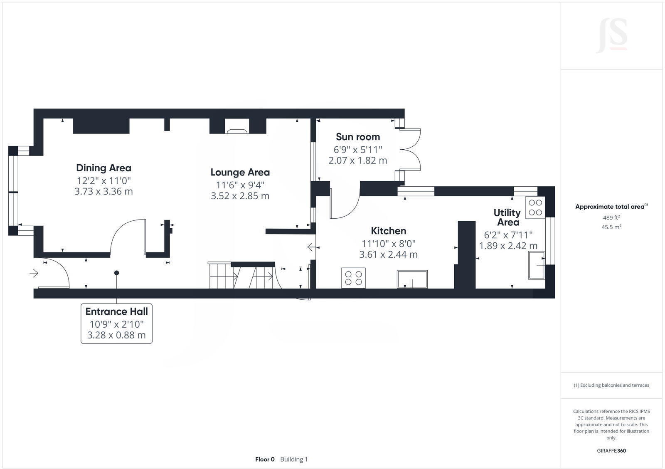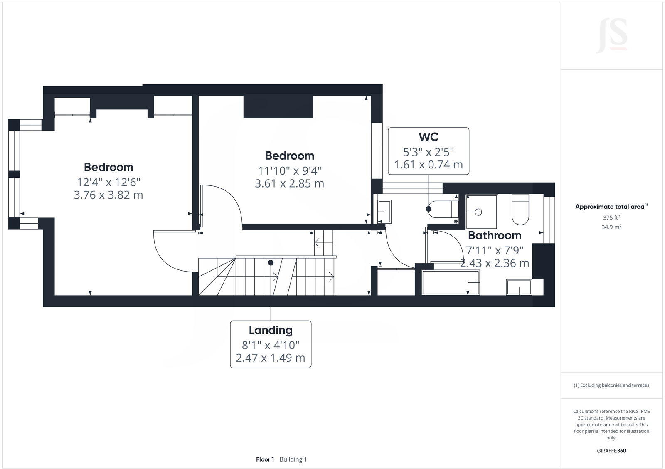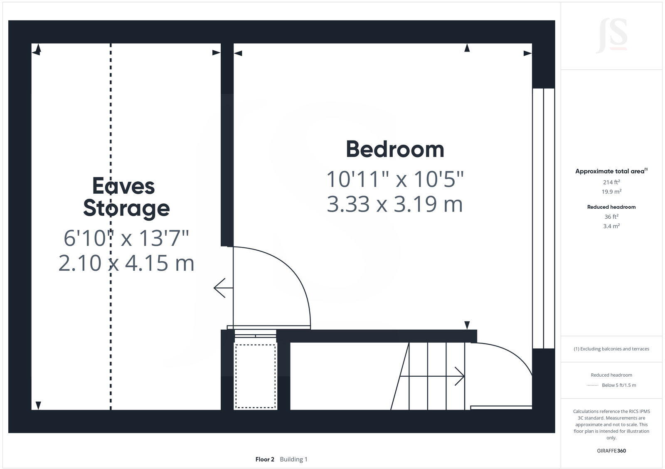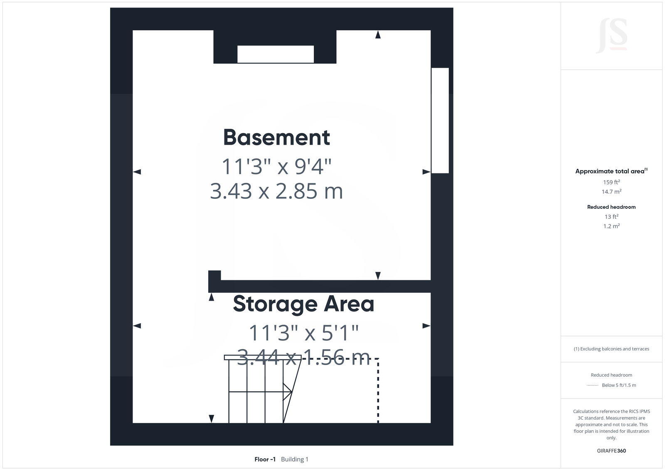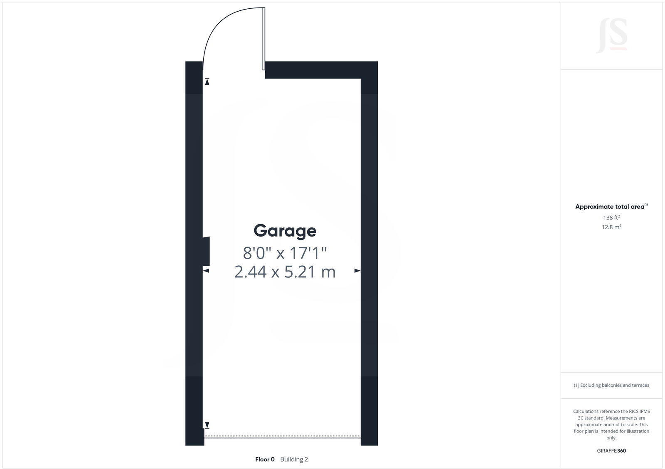Summary - 23 QUEENS PLACE SHOREHAM-BY-SEA BN43 5AA
3 bed 1 bath Terraced
Period three-bedroom terrace with garage, close to station and town centre.
Three double bedrooms across multiple floors, flexible family accommodation
This period mid-terrace offers a spacious, flexible layout over four floors, ideal for families who value central Shoreham living. The house provides three double bedrooms, generous open-plan lounge/dining space and useful lower-ground and loft rooms that can serve as play, home office or storage. A west-facing courtyard offers low-maintenance outdoor space and a nearby garage (separately leased) adds secure parking—a strong practical plus so close to the station and town centre.
The property retains character features such as sash windows, original wooden floors and a brick fireplace, yet it does show signs of a typical period home that would benefit from updating. Single-glazed sash windows (some with secondary glazing), solid brick walls likely without insulation and an EPC current rating of D present clear opportunities to improve energy efficiency and reduce running costs. The layout’s multiple levels give flexibility but will suit buyers comfortable with stairs.
Practical details: freehold tenure, approximately 1,237 sq ft of accommodation, council tax band C and very low local crime. The garage is owned under a separate long lease with an annual service charge (£200) and ground rent (£20) — important to note for buyers wanting parking included. Nearby schools, the mainline station and riverside/downs access make this a convenient family base that also offers scope to add value through modernisation.
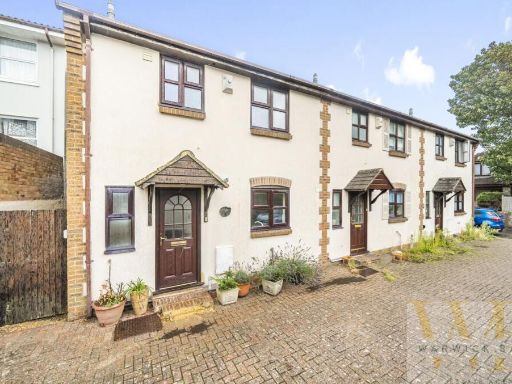 3 bedroom semi-detached house for sale in Rope Walk, Shoreham-By-Sea, BN43 — £425,000 • 3 bed • 1 bath • 844 ft²
3 bedroom semi-detached house for sale in Rope Walk, Shoreham-By-Sea, BN43 — £425,000 • 3 bed • 1 bath • 844 ft²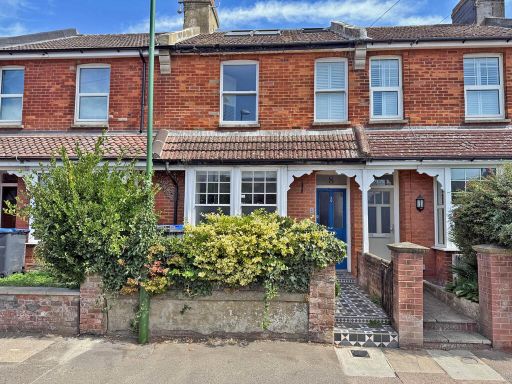 3 bedroom terraced house for sale in Victoria Road, Shoreham-by-Sea, BN43 — £489,950 • 3 bed • 2 bath • 1186 ft²
3 bedroom terraced house for sale in Victoria Road, Shoreham-by-Sea, BN43 — £489,950 • 3 bed • 2 bath • 1186 ft²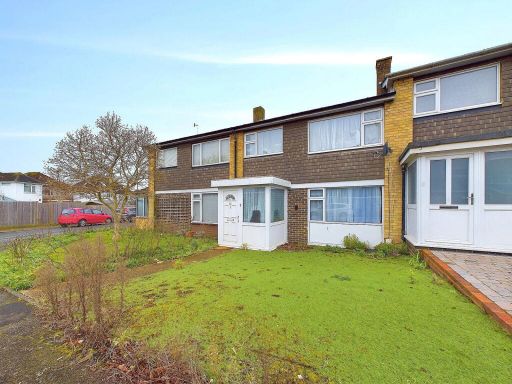 3 bedroom terraced house for sale in Northbourne Close, Shoreham by Sea, BN43 — £340,000 • 3 bed • 1 bath • 840 ft²
3 bedroom terraced house for sale in Northbourne Close, Shoreham by Sea, BN43 — £340,000 • 3 bed • 1 bath • 840 ft²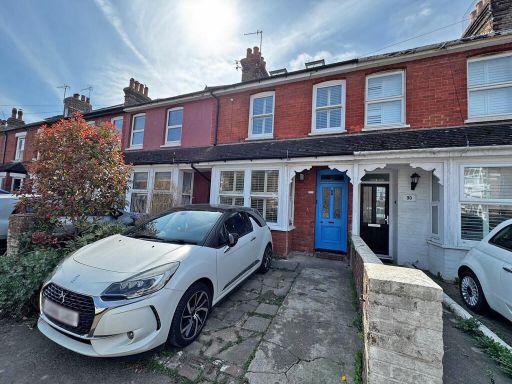 3 bedroom terraced house for sale in Gordon Road, Shoreham-by-Sea, BN43 — £500,000 • 3 bed • 2 bath • 1169 ft²
3 bedroom terraced house for sale in Gordon Road, Shoreham-by-Sea, BN43 — £500,000 • 3 bed • 2 bath • 1169 ft²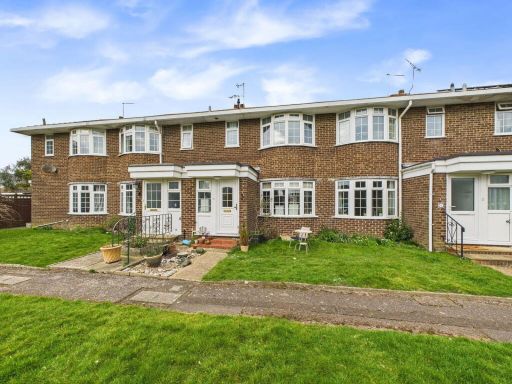 2 bedroom terraced house for sale in The Close, Shoreham by Sea, BN43 — £400,000 • 2 bed • 2 bath • 926 ft²
2 bedroom terraced house for sale in The Close, Shoreham by Sea, BN43 — £400,000 • 2 bed • 2 bath • 926 ft²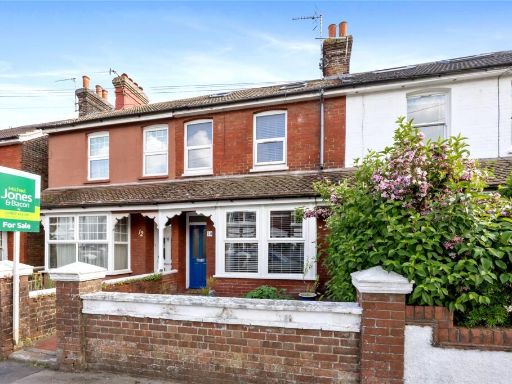 3 bedroom terraced house for sale in Gordon Road, Shoreham-by-Sea, West Sussex, BN43 — £500,000 • 3 bed • 2 bath • 1258 ft²
3 bedroom terraced house for sale in Gordon Road, Shoreham-by-Sea, West Sussex, BN43 — £500,000 • 3 bed • 2 bath • 1258 ft²