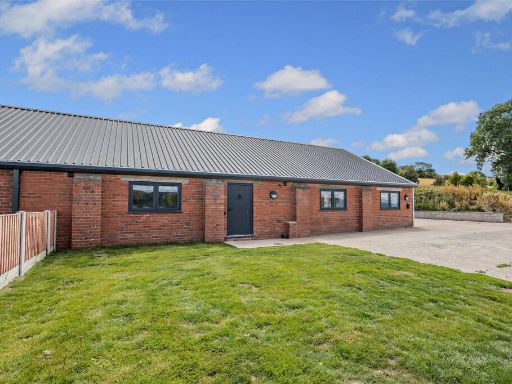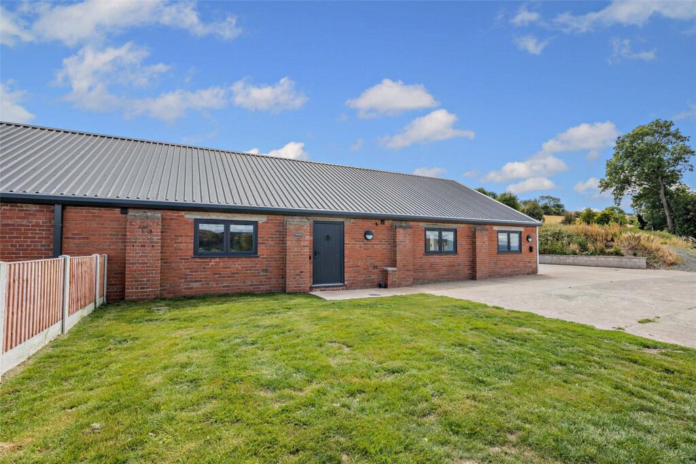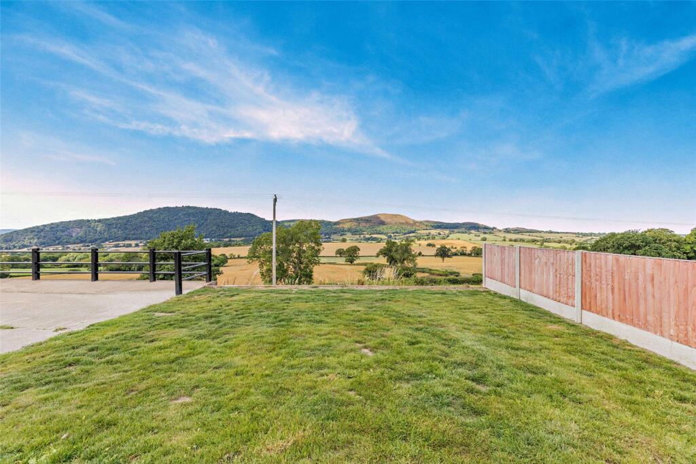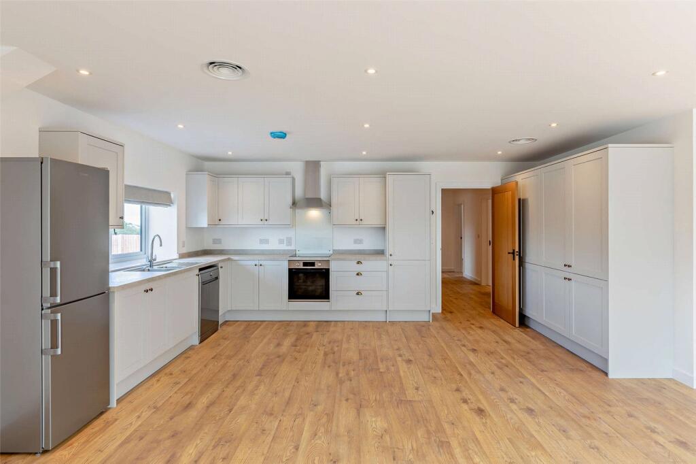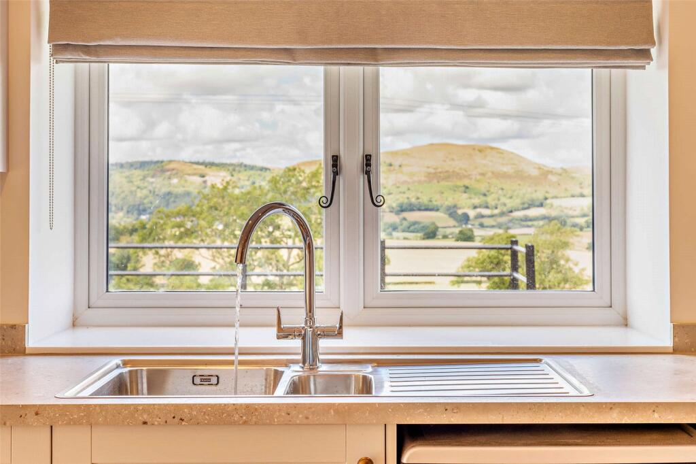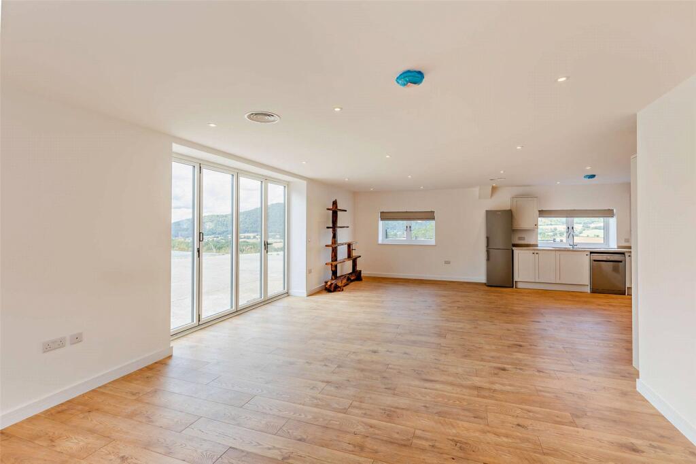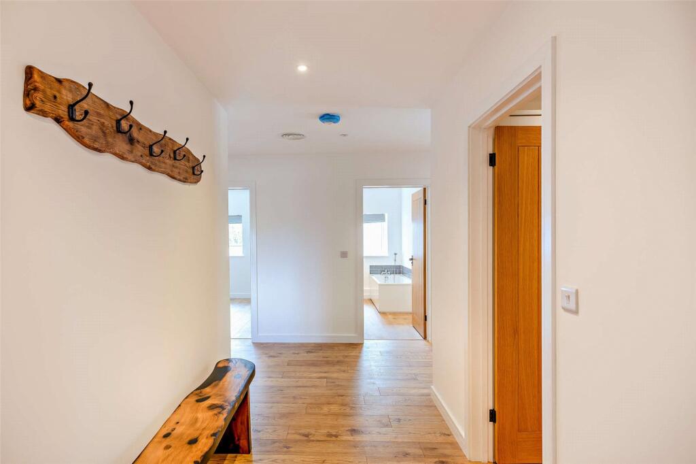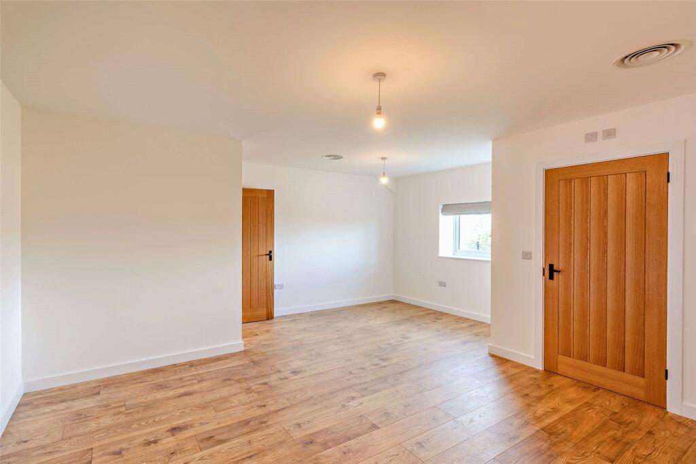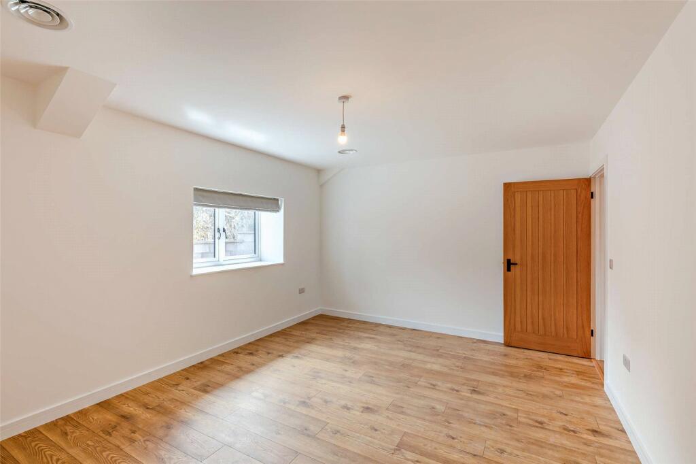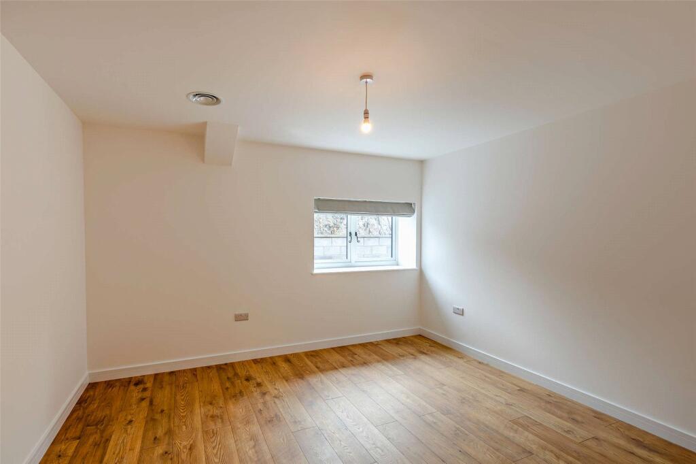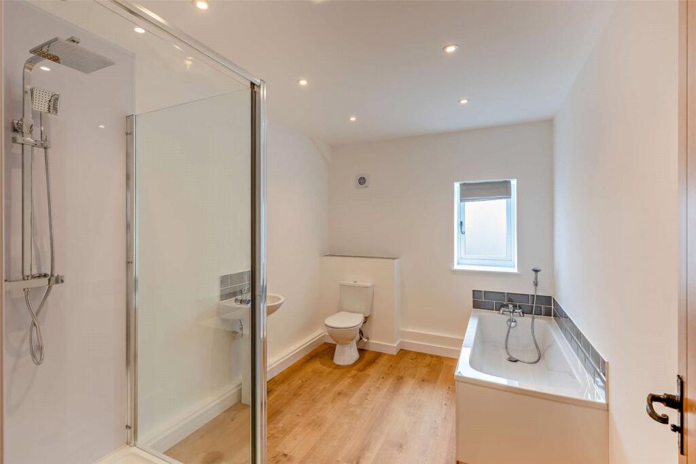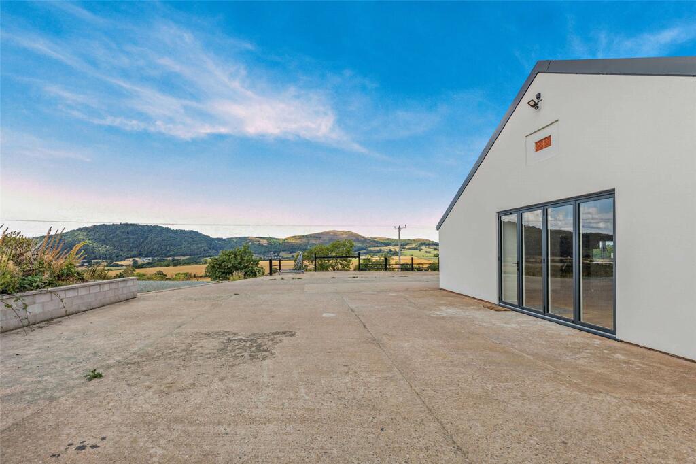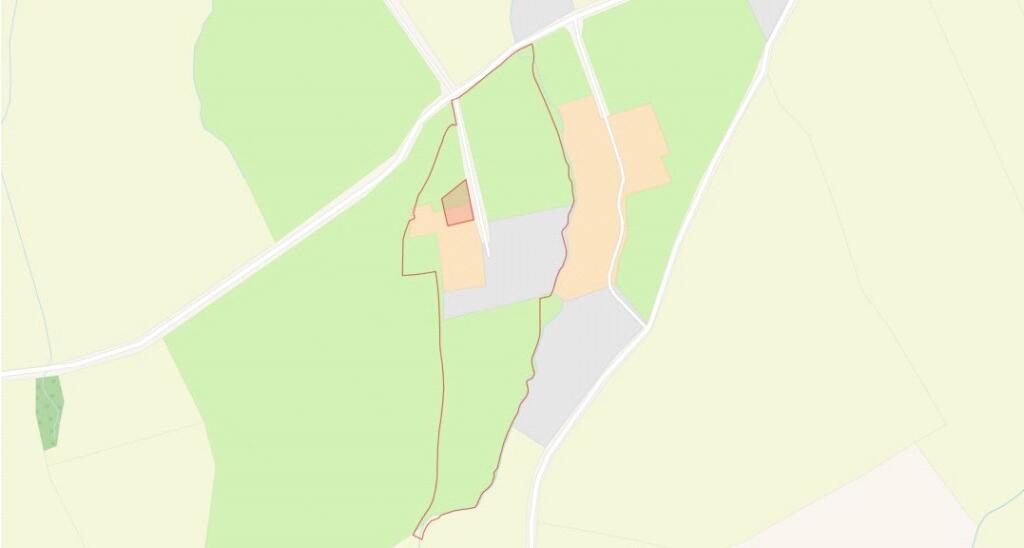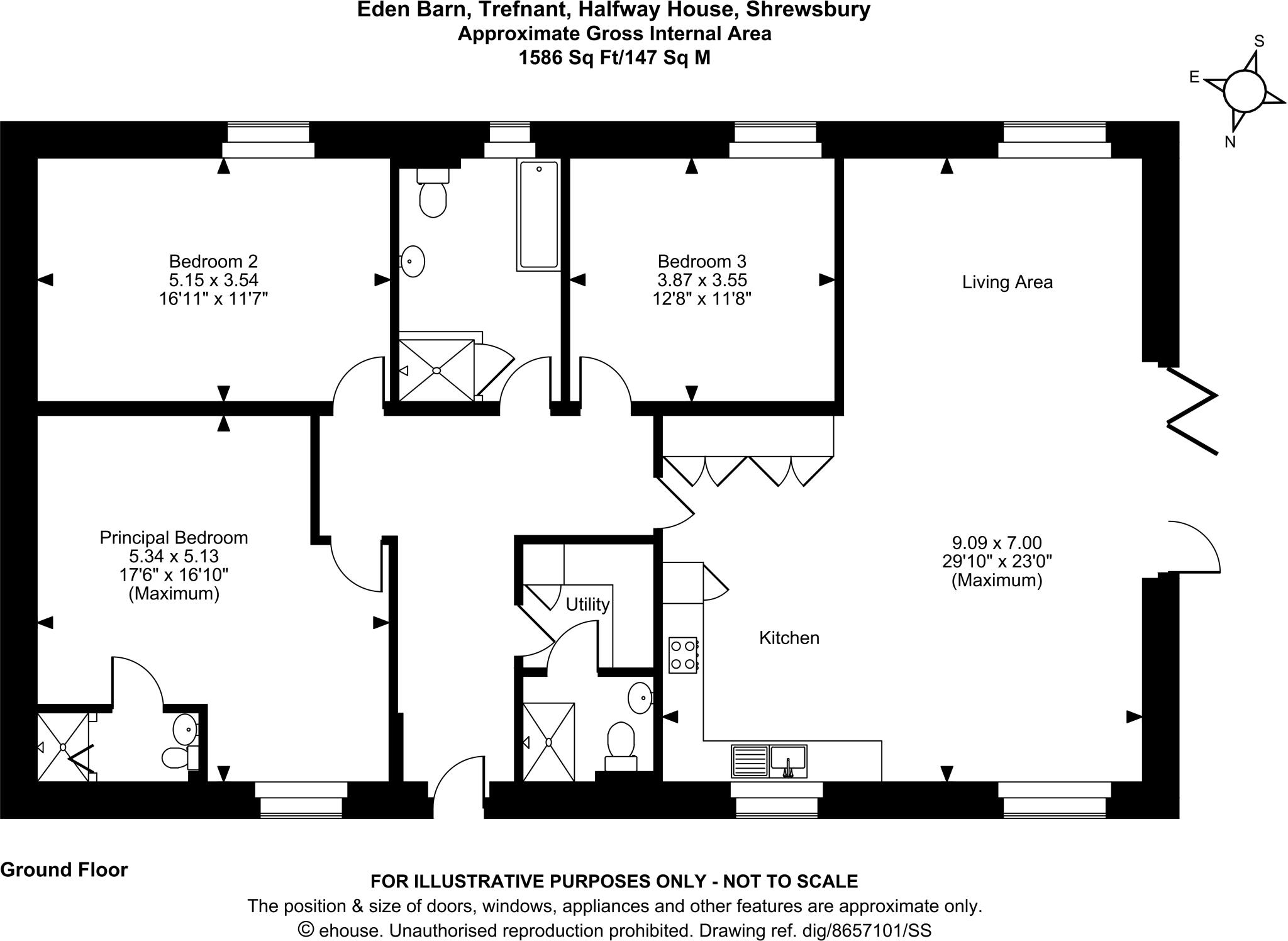Summary - Upper Trefnant, Trefnant, Halfway House SY5 9DL
3 bed 2 bath Semi-Detached
Turnkey single‑storey barn conversion with huge plot and panoramic views.
Spectacular elevated countryside views from living areas and garden
Large/very large plot with low‑maintenance garden and extensive parking
Single‑storey layout ideal for downsizers or accessible living
High‑quality finish; turnkey ready with fitted kitchen and oak flooring
Principal bedroom with ensuite; three double bedrooms total
Private water and private drainage (treatment plant) on site
Electric storage heating; forced‑air system provides heating and cooling
Very slow wired broadband; steel barn to be replaced (scheduled)
Set on a generous elevated plot in a quiet hamlet, this single‑storey barn conversion offers easy, single‑level living with sweeping countryside views. Finished to a high standard throughout, the property is essentially turnkey: an L‑shaped open plan living/kitchen, engineered oak flooring, integrated appliances and a principal bedroom with ensuite deliver comfortable, low‑maintenance living for downsizers or those seeking a rural lock‑up‑and‑leave. Excellent mobile signal and plenty of off‑street parking add practical convenience.
The house sits in a small exclusive development of two properties, screened by open farmland and close to the villages of Middletown and Halfway House for basic amenities. Welshpool is about six miles away and the A458 provides straightforward access to Shrewsbury. Services include private water and private drainage (treatment plant) and a forced air system that provides heating and cooling.
Important practical points: the property uses electric storage heaters and a forced air system rather than mains gas, and the building is solid brick with no confirmed cavity insulation (insulation status assumed). Broadband is reported as very slow in the area despite good mobile coverage. A steel barn at the rear is scheduled to be replaced; details will be confirmed in conveyancing.
This home will suit buyers prioritising single‑storey, high‑finish rural living and exceptional views, and who accept private services, potential insulation upgrades and limited wired broadband speeds. Viewing is recommended to appreciate the outlook, plot and quality of finish.
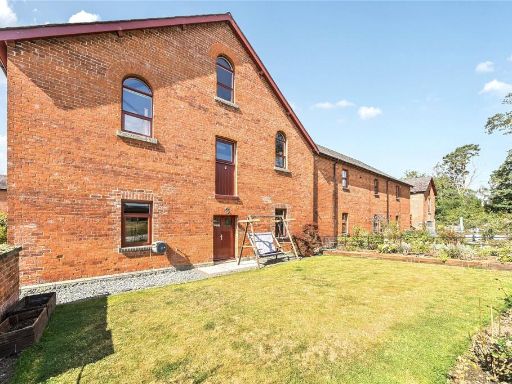 4 bedroom house for sale in Forden, Welshpool, Powys, SY21 — £400,000 • 4 bed • 3 bath • 1736 ft²
4 bedroom house for sale in Forden, Welshpool, Powys, SY21 — £400,000 • 4 bed • 3 bath • 1736 ft²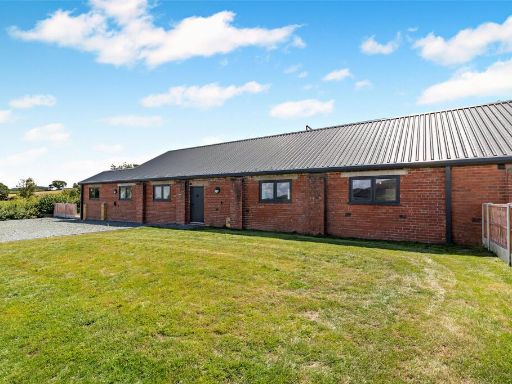 4 bedroom semi-detached house for sale in Pippin Barn, Trefnant, Halfway House, Shropshire, SY5 — £515,000 • 4 bed • 3 bath • 1799 ft²
4 bedroom semi-detached house for sale in Pippin Barn, Trefnant, Halfway House, Shropshire, SY5 — £515,000 • 4 bed • 3 bath • 1799 ft²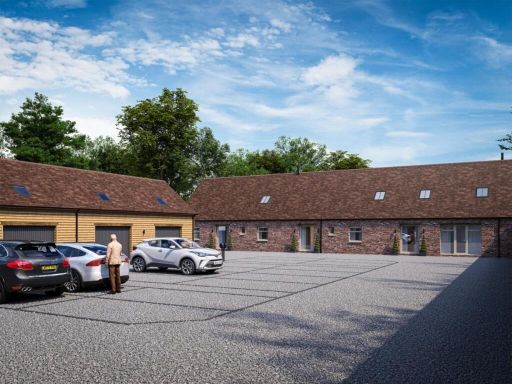 3 bedroom barn conversion for sale in Marche Lane, Halfway House, Shrewsbury, SY5 — £485,000 • 3 bed • 3 bath • 1561 ft²
3 bedroom barn conversion for sale in Marche Lane, Halfway House, Shrewsbury, SY5 — £485,000 • 3 bed • 3 bath • 1561 ft²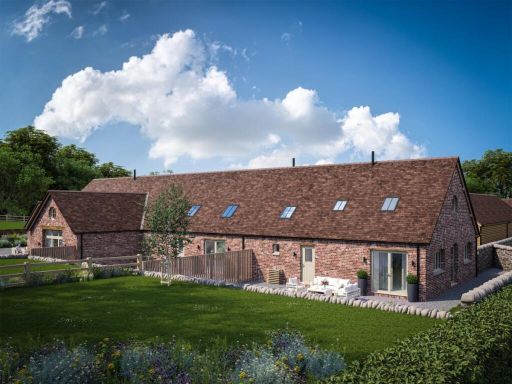 3 bedroom barn conversion for sale in Marche Lane, Halfway House, Shrewsbury, SY5 — £495,000 • 3 bed • 2 bath • 1454 ft²
3 bedroom barn conversion for sale in Marche Lane, Halfway House, Shrewsbury, SY5 — £495,000 • 3 bed • 2 bath • 1454 ft² 4 bedroom barn conversion for sale in Great Fernhill Barns, Whittington., SY11 — £725,000 • 4 bed • 2 bath • 2814 ft²
4 bedroom barn conversion for sale in Great Fernhill Barns, Whittington., SY11 — £725,000 • 4 bed • 2 bath • 2814 ft²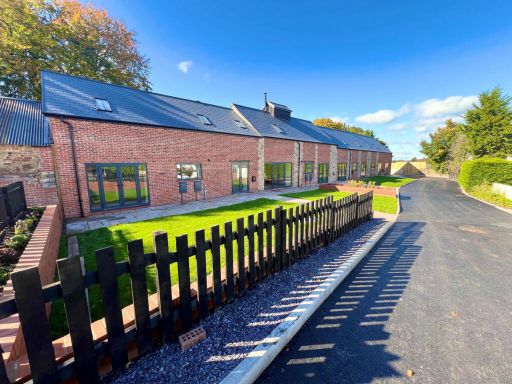 3 bedroom barn conversion for sale in Pontesford Hill, Pontesbury, Shropshire SY5 0UL, SY5 — £465,000 • 3 bed • 3 bath • 2142 ft²
3 bedroom barn conversion for sale in Pontesford Hill, Pontesbury, Shropshire SY5 0UL, SY5 — £465,000 • 3 bed • 3 bath • 2142 ft²























