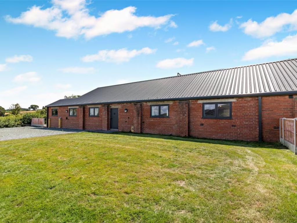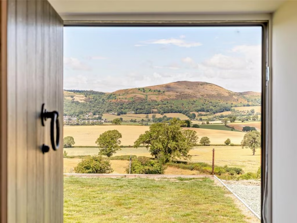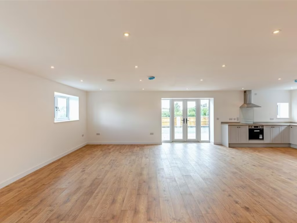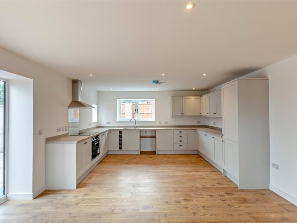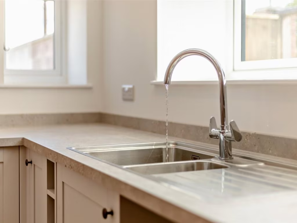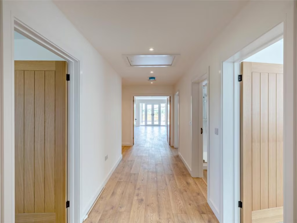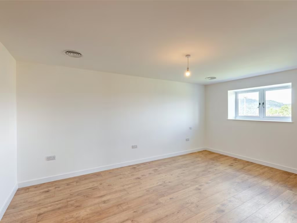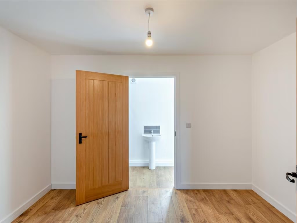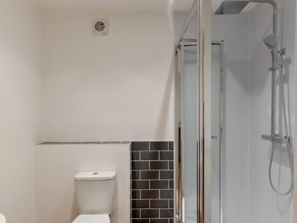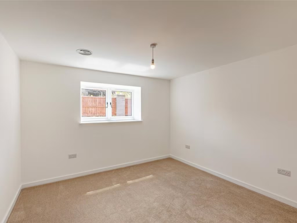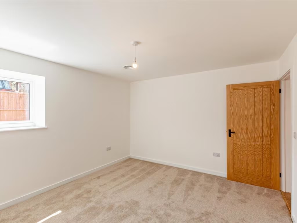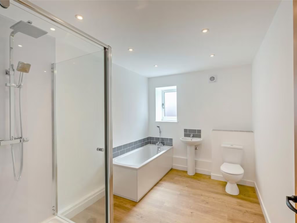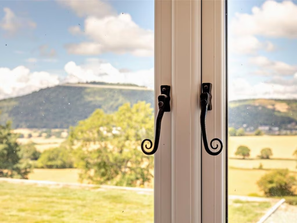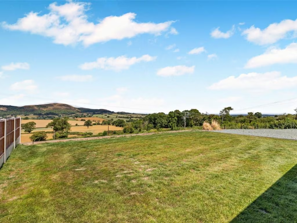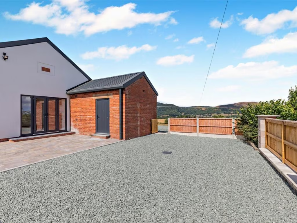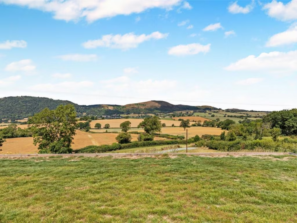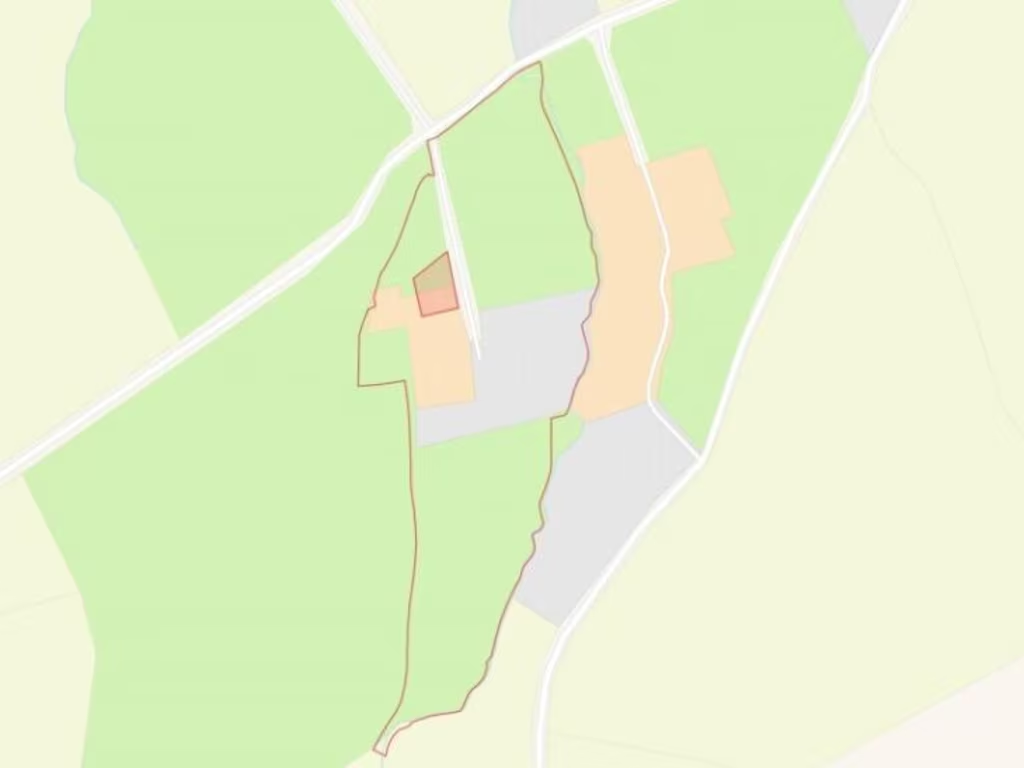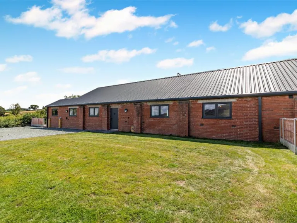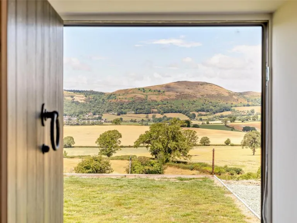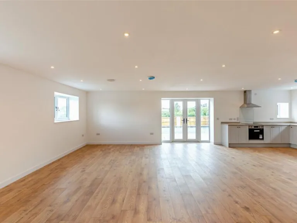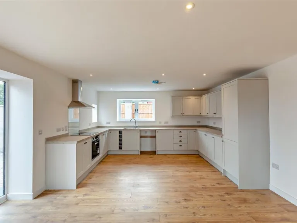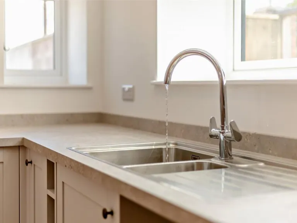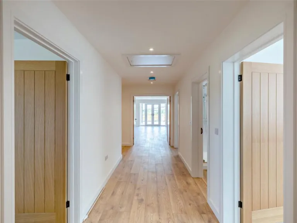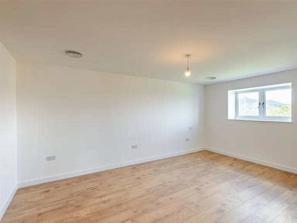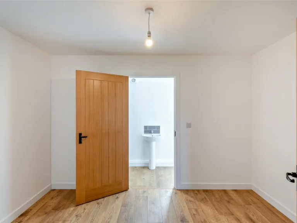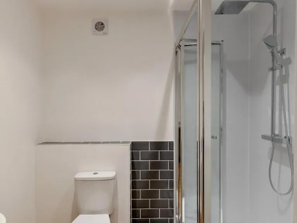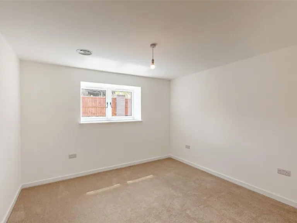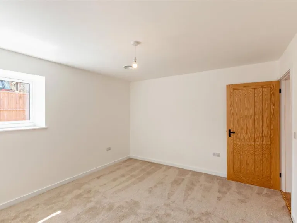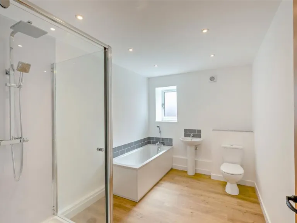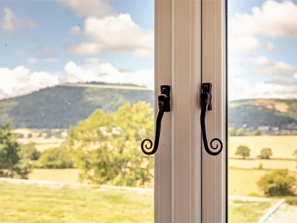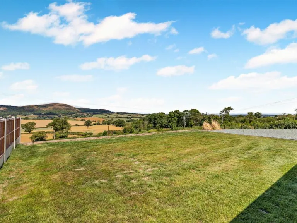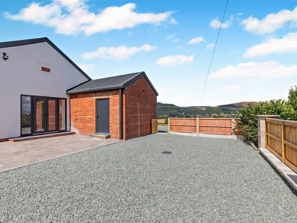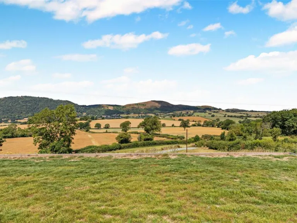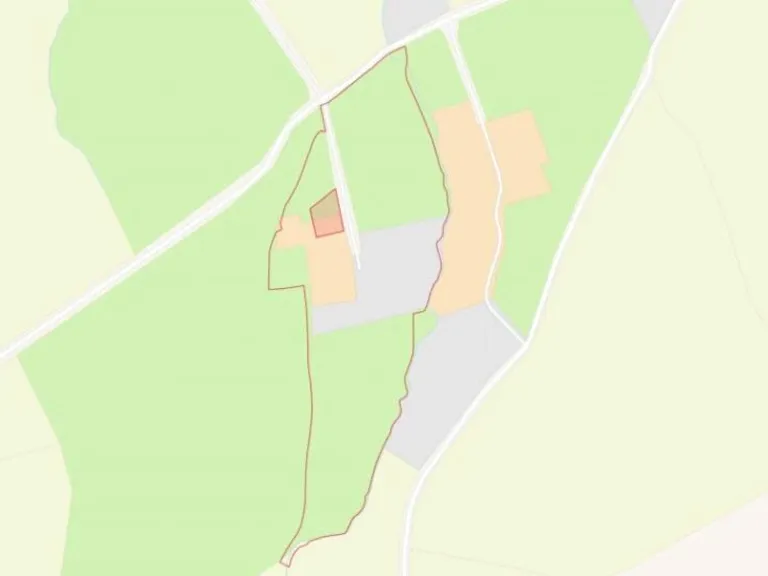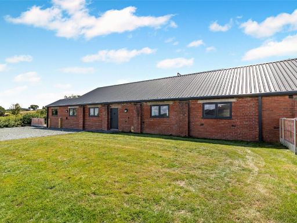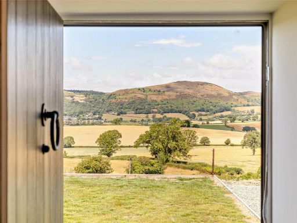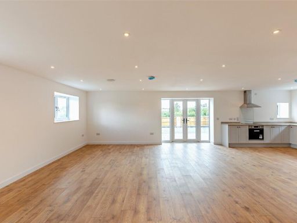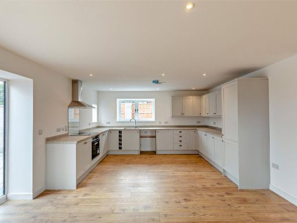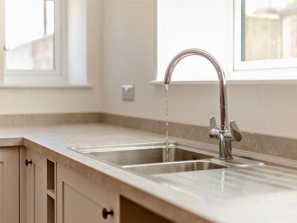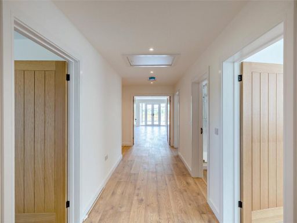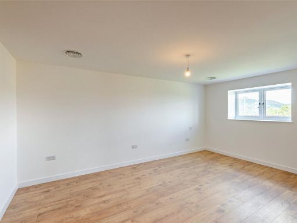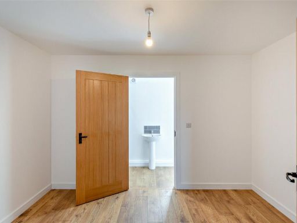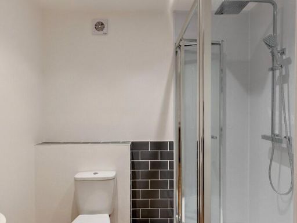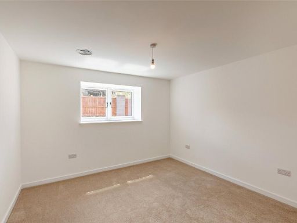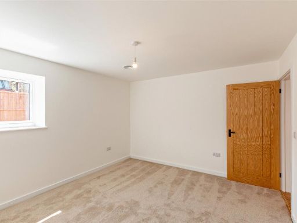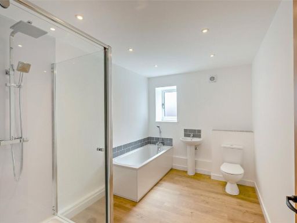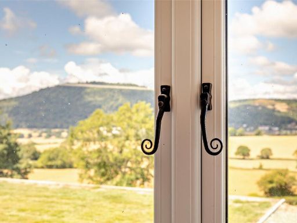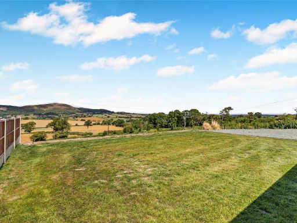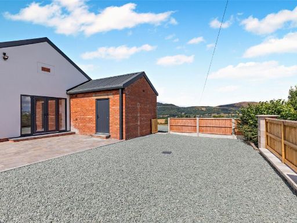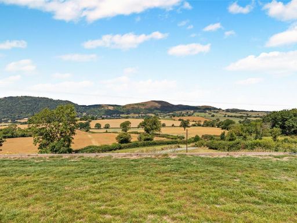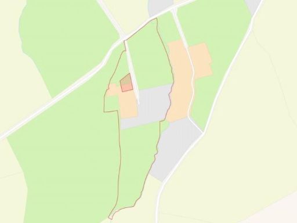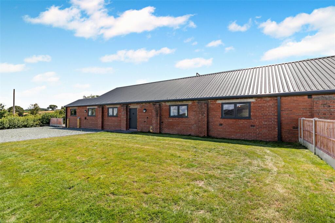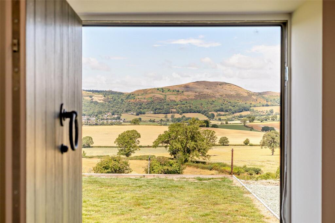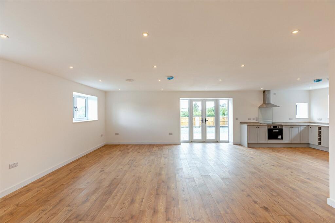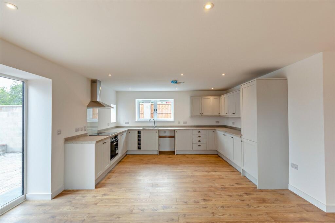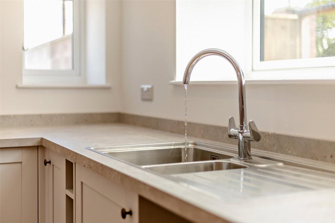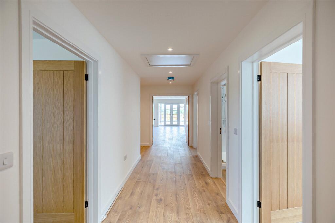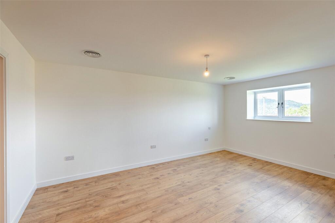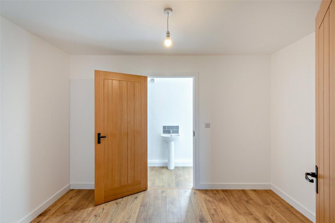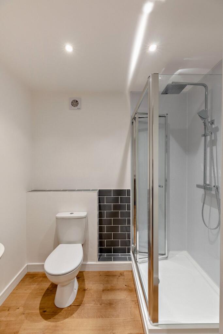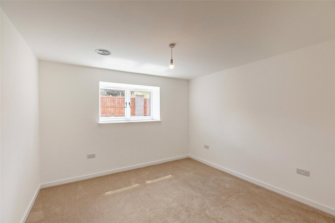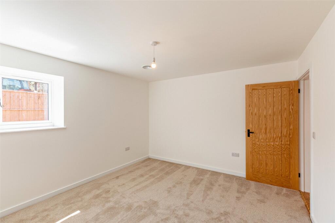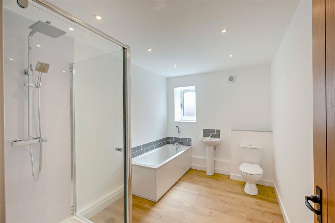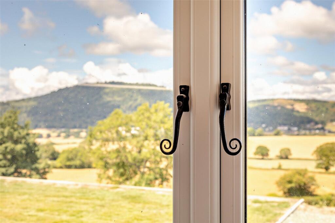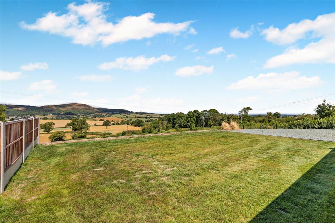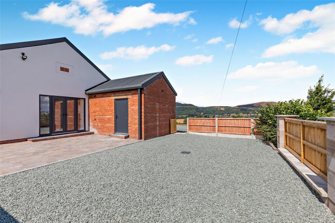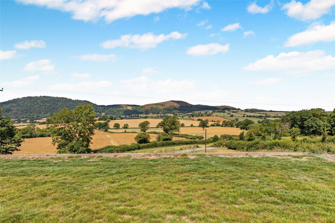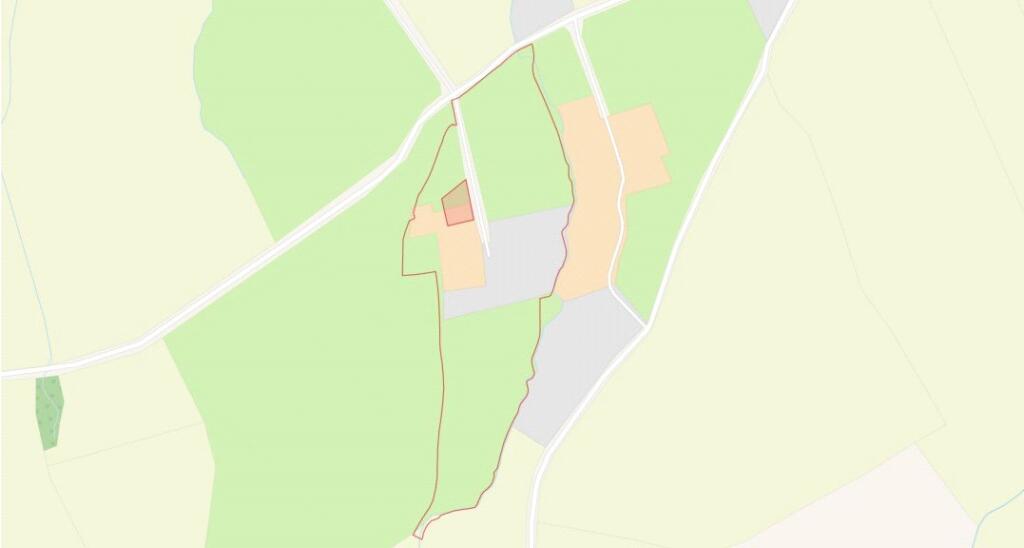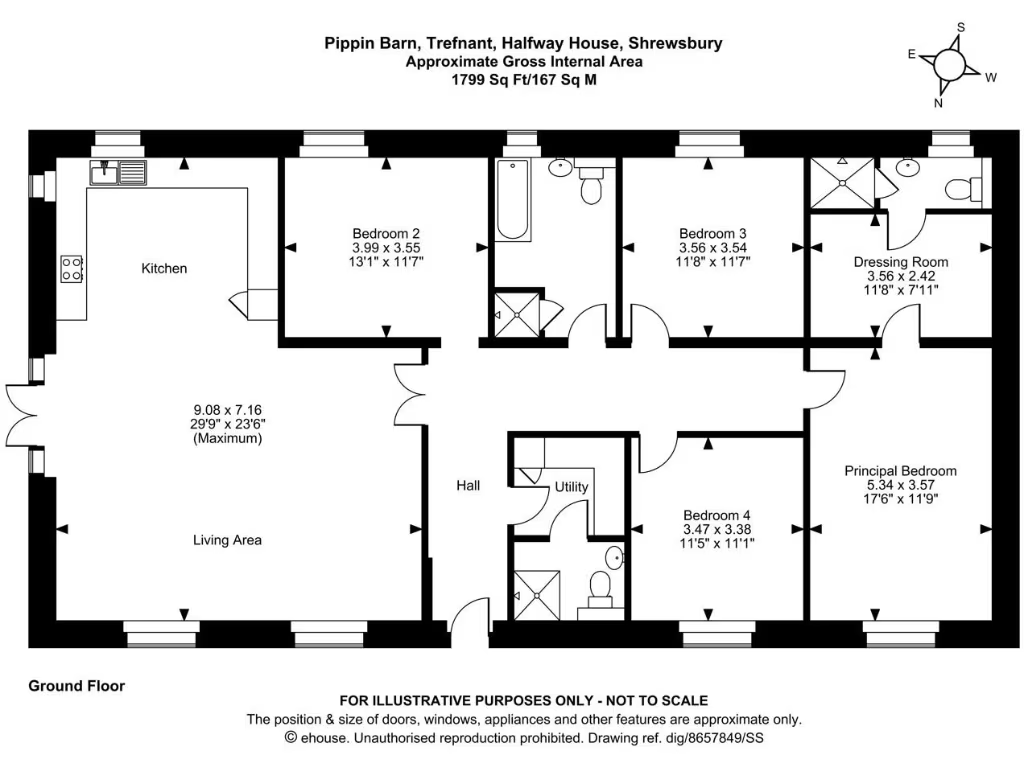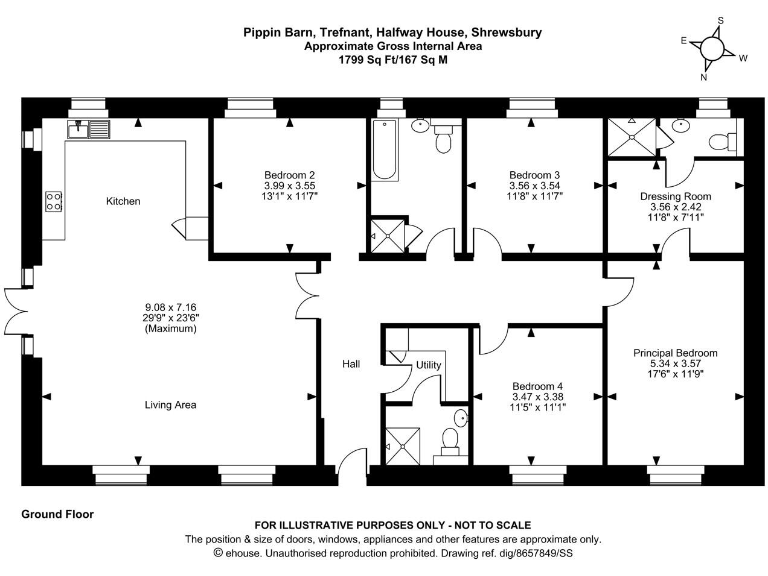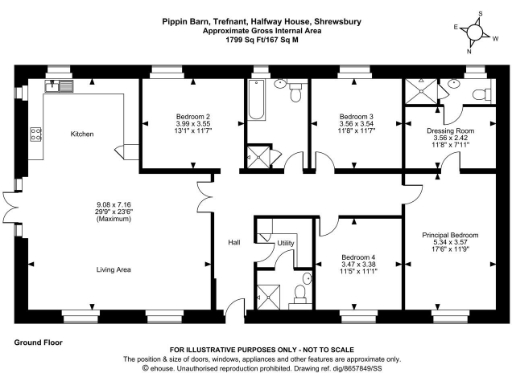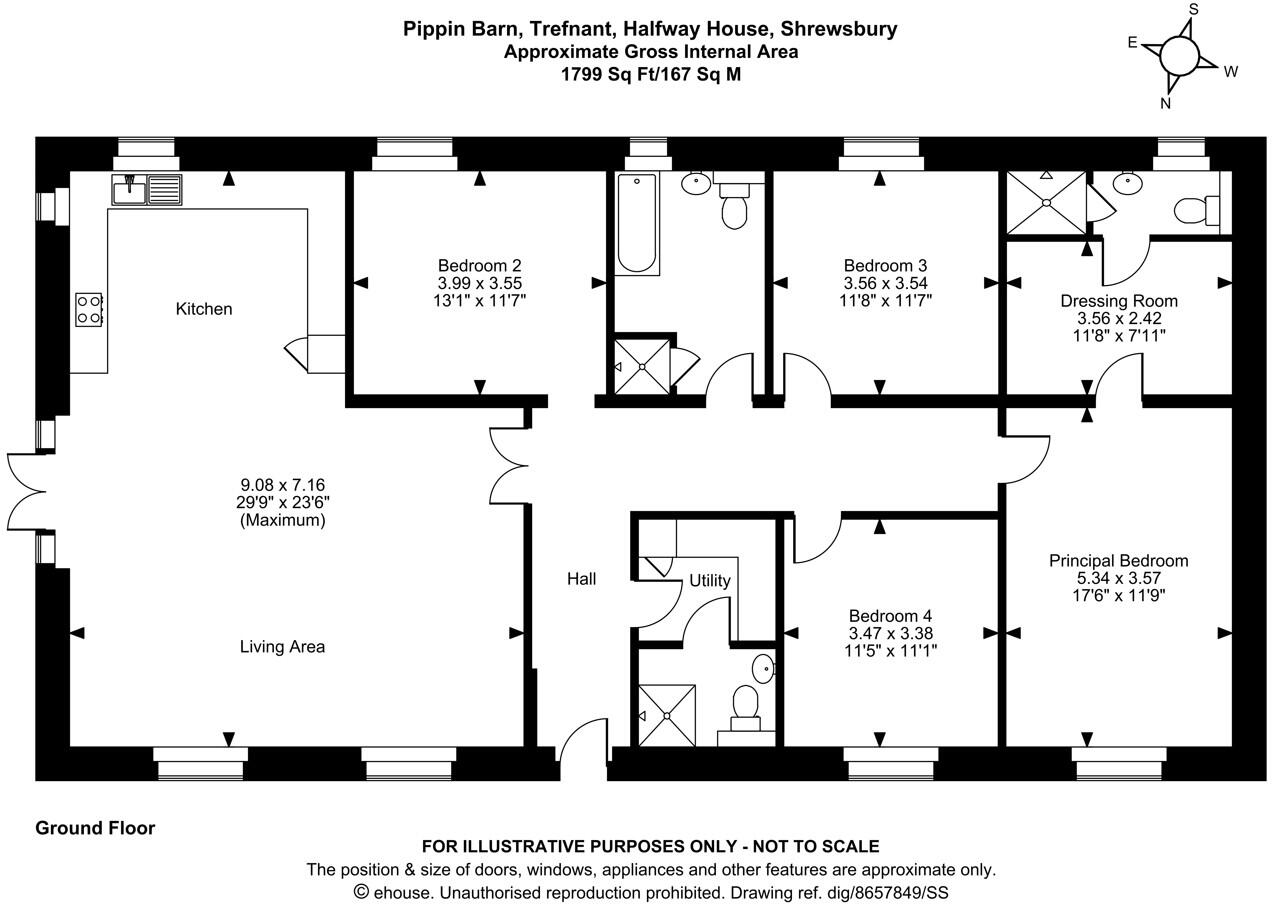Summary - Upper Trefnant, Trefnant, Halfway House SY5 9DL
4 bed 3 bath Semi-Detached
High-quality rural four-bedroom home with huge plot and panoramic views.
Exclusive development of just two properties
Single-storey barn conversion with outstanding elevated views
Principal bedroom suite with dressing room and ensuite
Large, level low-maintenance garden and massive plot
Private water supply and private drainage (treatment plant)
Electric heating (storage heaters) — running costs/upgrade may be needed
Broadband and flood-risk details inconsistent; verify before purchase
Rear steel barn scheduled for replacement; plot details to be finalised
Pippin Barn is a single-storey barn conversion set in a secluded elevated hamlet, offering spectacular countryside views and a large, low-maintenance garden. The property blends original character with contemporary finishes throughout, presenting a generous L-shaped open-plan living/kitchen with engineered oak flooring and large windows that maximise the outlook. The principal bedroom is a true suite with a walk-through dressing room and ensuite; three further double bedrooms and a family bathroom complete comfortable family accommodation.
The build appears to be an older brick structure (pre-1900) sympathetically converted and finished to a high standard, meaning the house is essentially turnkey. Practical features include private water and private drainage (treatment plant), off-street parking, and plentiful plot space suitable for hobbies, small-scale paddocks, or simply privacy. Mobile signal is excellent and road links to Welshpool and Shrewsbury are convenient for errands and commuting.
There are some important practical points to check before viewing. Heating is electric (storage heaters noted; a forced-air system is also referenced), and walls are assumed to be solid brick with no insulation, which could affect running costs and future upgrade needs. Broadband and flood-risk information supplied is inconsistent—sources mention very slow broadband yet wireless service up to 100 Mbps, and flood risk entries conflict. Additionally, a rear steel barn is scheduled for replacement and the final plot boundaries will be confirmed during conveyancing.
Overall this property will best suit a family or countryside buyer seeking a peaceful, lock-up-and-leave rural home with excellent views and high-quality finishes, who is comfortable investigating services, insulation and any external building works during purchase.
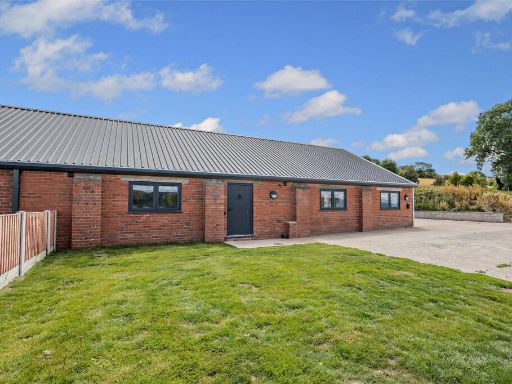 3 bedroom semi-detached house for sale in Eden Barn, Trefnant, Halfway House, Shrewsbury, SY5 — £465,000 • 3 bed • 2 bath • 1586 ft²
3 bedroom semi-detached house for sale in Eden Barn, Trefnant, Halfway House, Shrewsbury, SY5 — £465,000 • 3 bed • 2 bath • 1586 ft²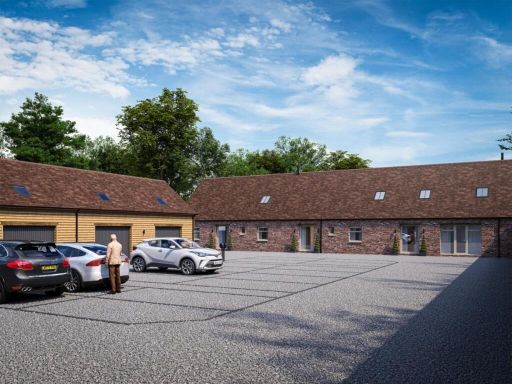 3 bedroom barn conversion for sale in Marche Lane, Halfway House, Shrewsbury, SY5 — £450,000 • 3 bed • 3 bath • 1561 ft²
3 bedroom barn conversion for sale in Marche Lane, Halfway House, Shrewsbury, SY5 — £450,000 • 3 bed • 3 bath • 1561 ft²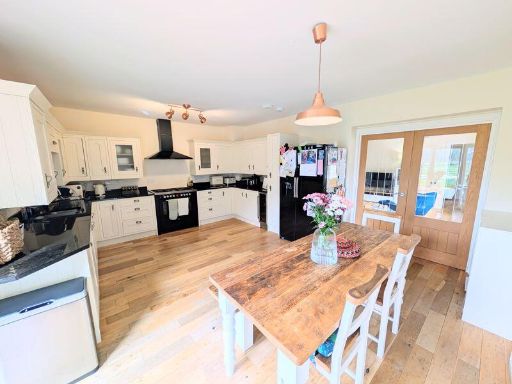 4 bedroom terraced house for sale in Homestead Barns, Atcham, Shrewsbury, SY5 6QP, SY5 — £440,000 • 4 bed • 2 bath
4 bedroom terraced house for sale in Homestead Barns, Atcham, Shrewsbury, SY5 6QP, SY5 — £440,000 • 4 bed • 2 bath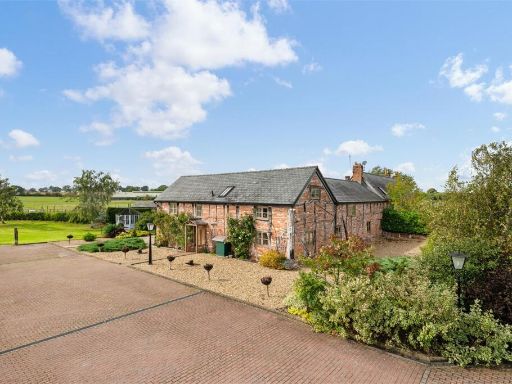 4 bedroom house for sale in Myddle, Nr Shrewsbury., SY4 — £895,000 • 4 bed • 3 bath • 2721 ft²
4 bedroom house for sale in Myddle, Nr Shrewsbury., SY4 — £895,000 • 4 bed • 3 bath • 2721 ft²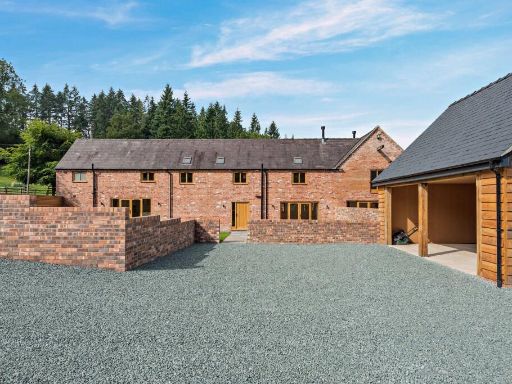 4 bedroom barn conversion for sale in Hopton, Nesscliffe, Shrewsbury, SY4 — £675,000 • 4 bed • 2 bath • 1826 ft²
4 bedroom barn conversion for sale in Hopton, Nesscliffe, Shrewsbury, SY4 — £675,000 • 4 bed • 2 bath • 1826 ft²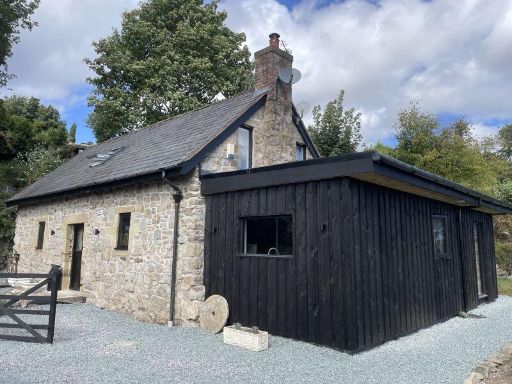 3 bedroom detached house for sale in Fron Isaf, Chirk, LL14 — £495,000 • 3 bed • 2 bath • 1546 ft²
3 bedroom detached house for sale in Fron Isaf, Chirk, LL14 — £495,000 • 3 bed • 2 bath • 1546 ft²