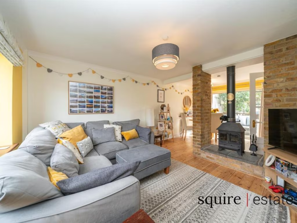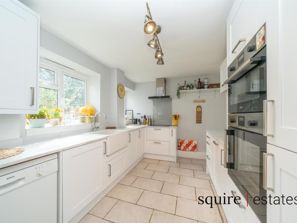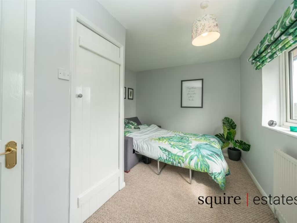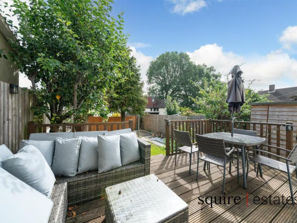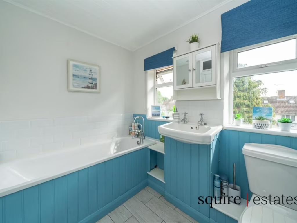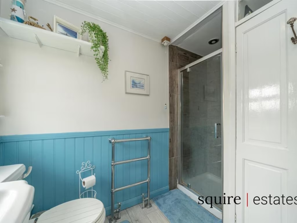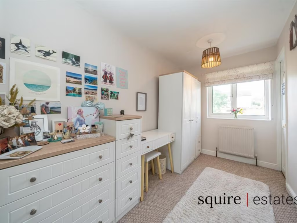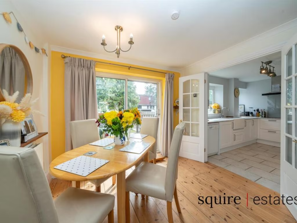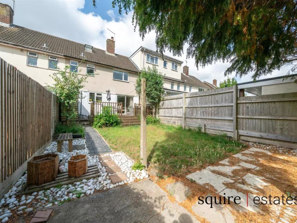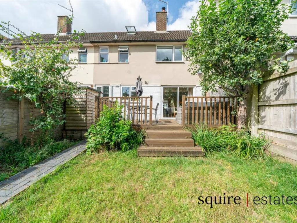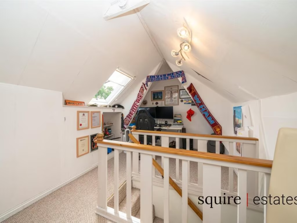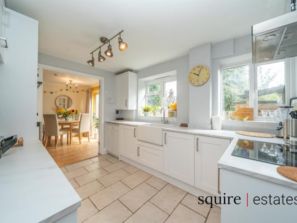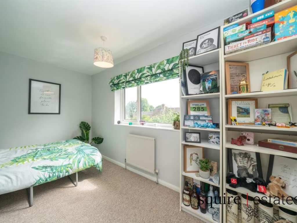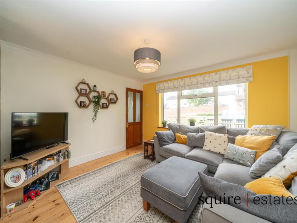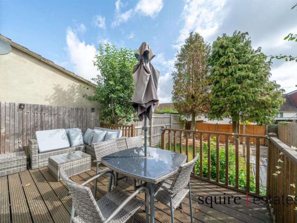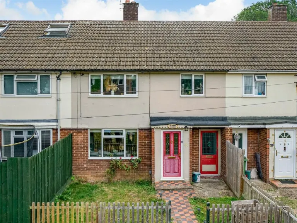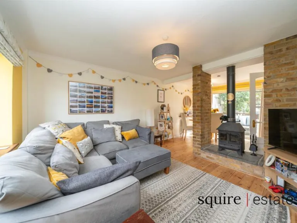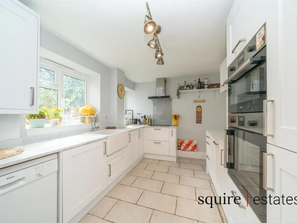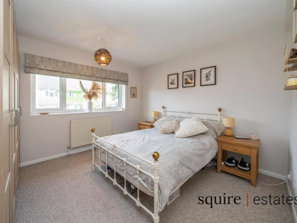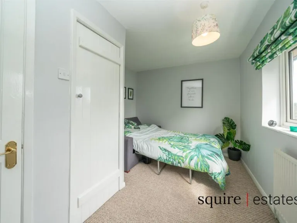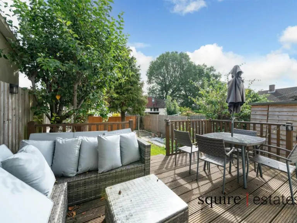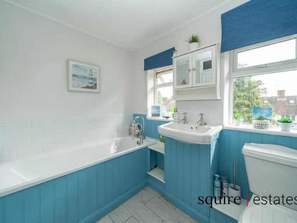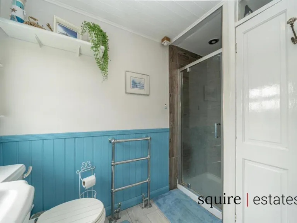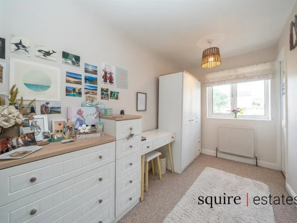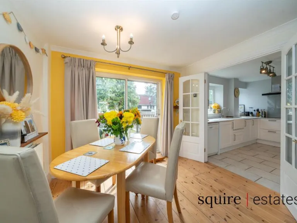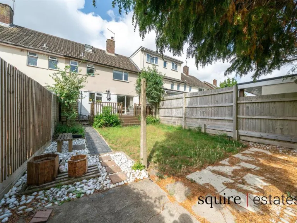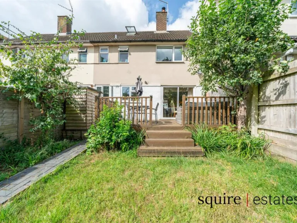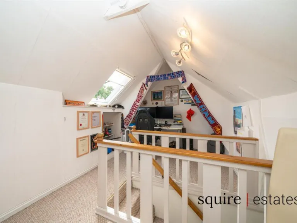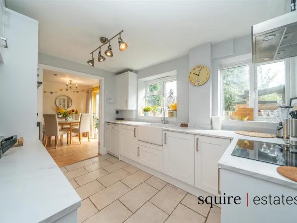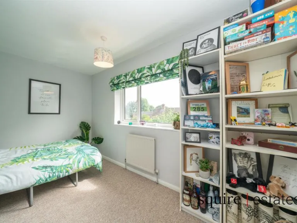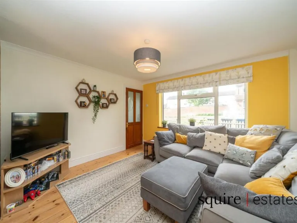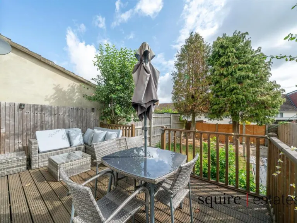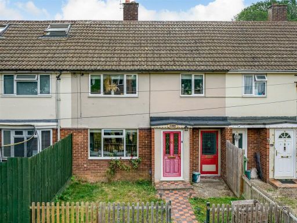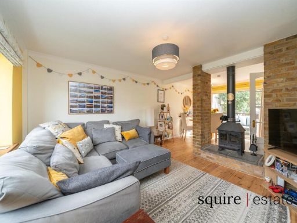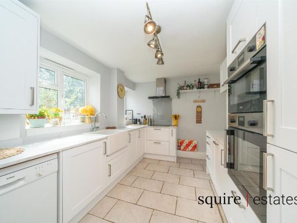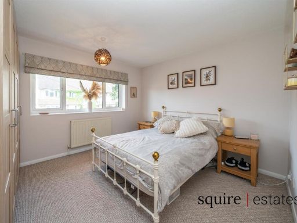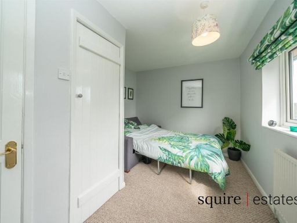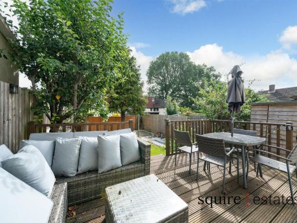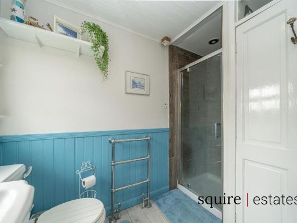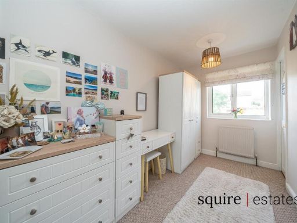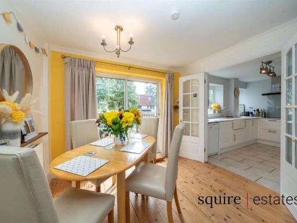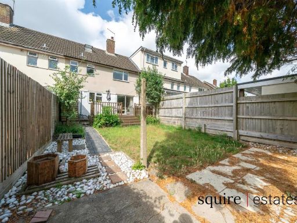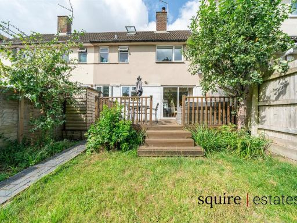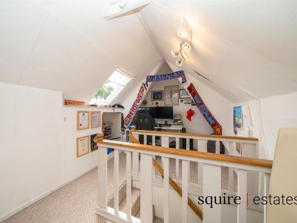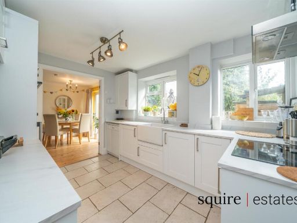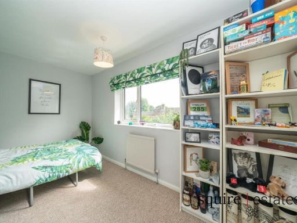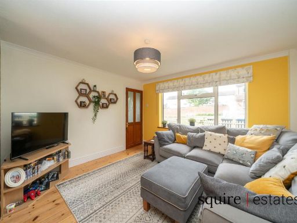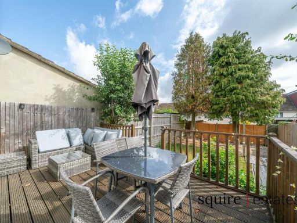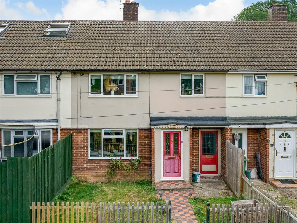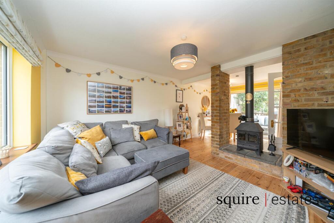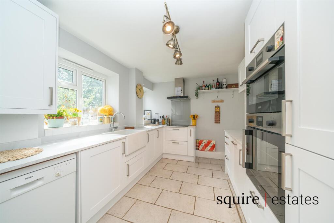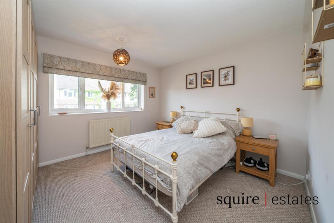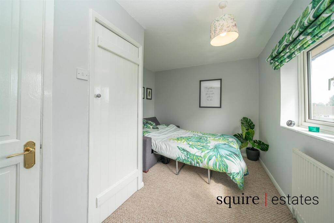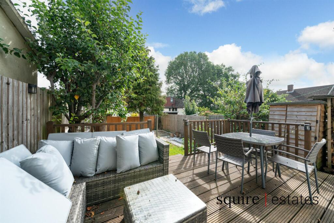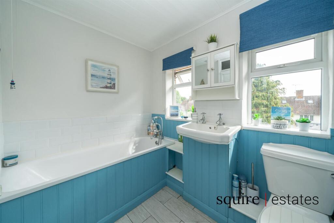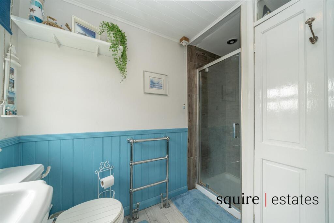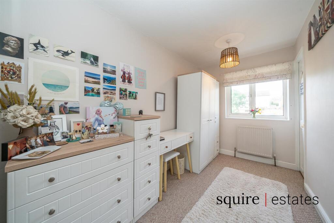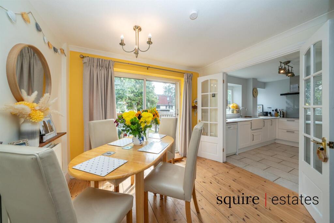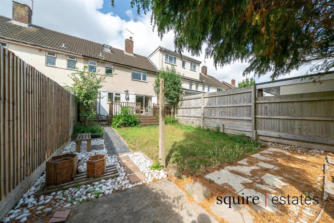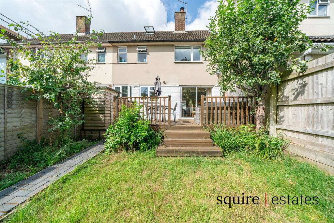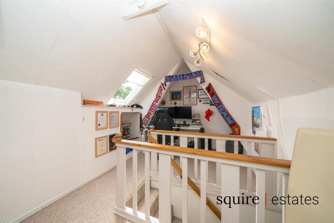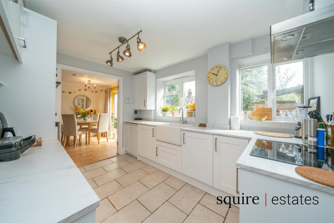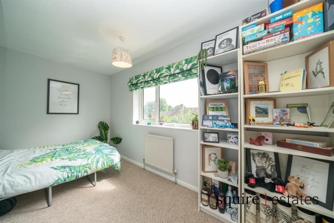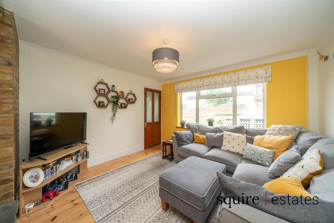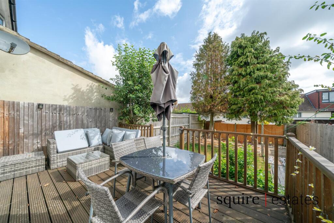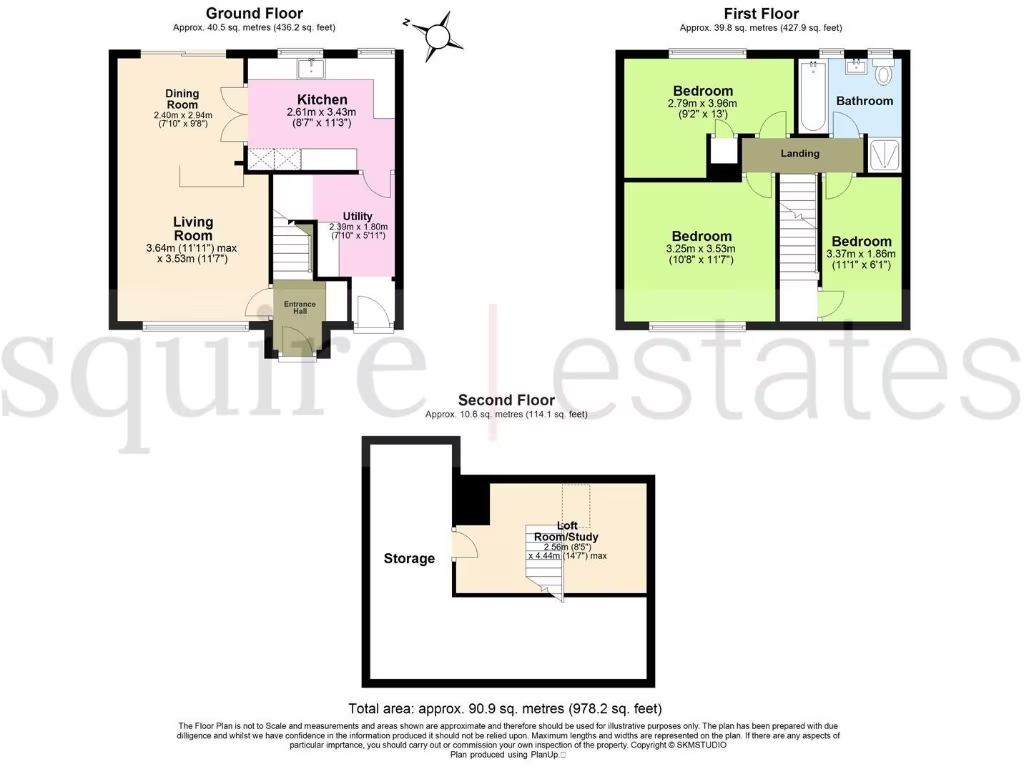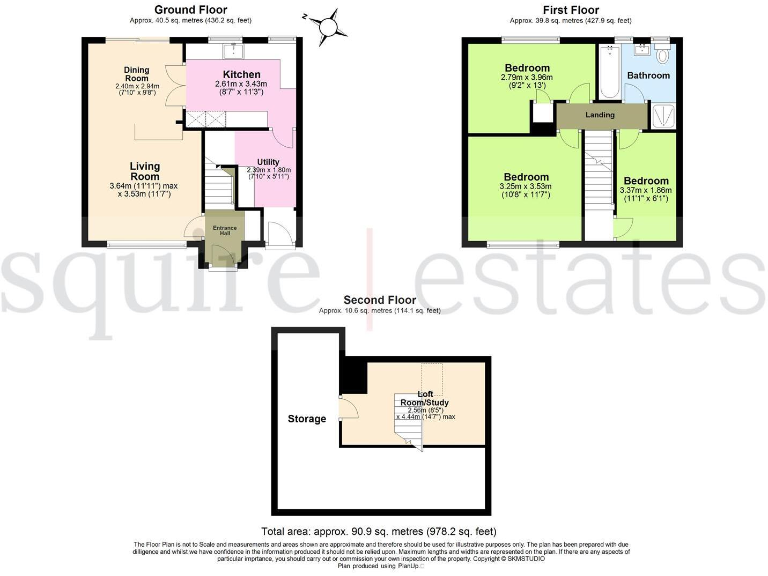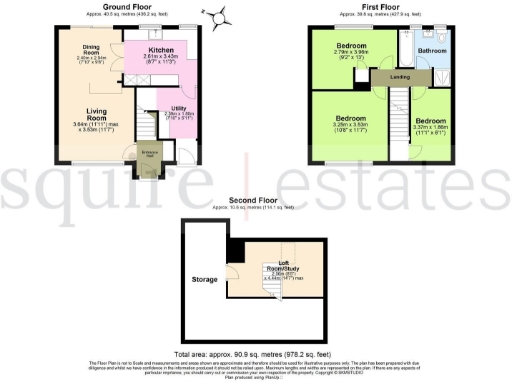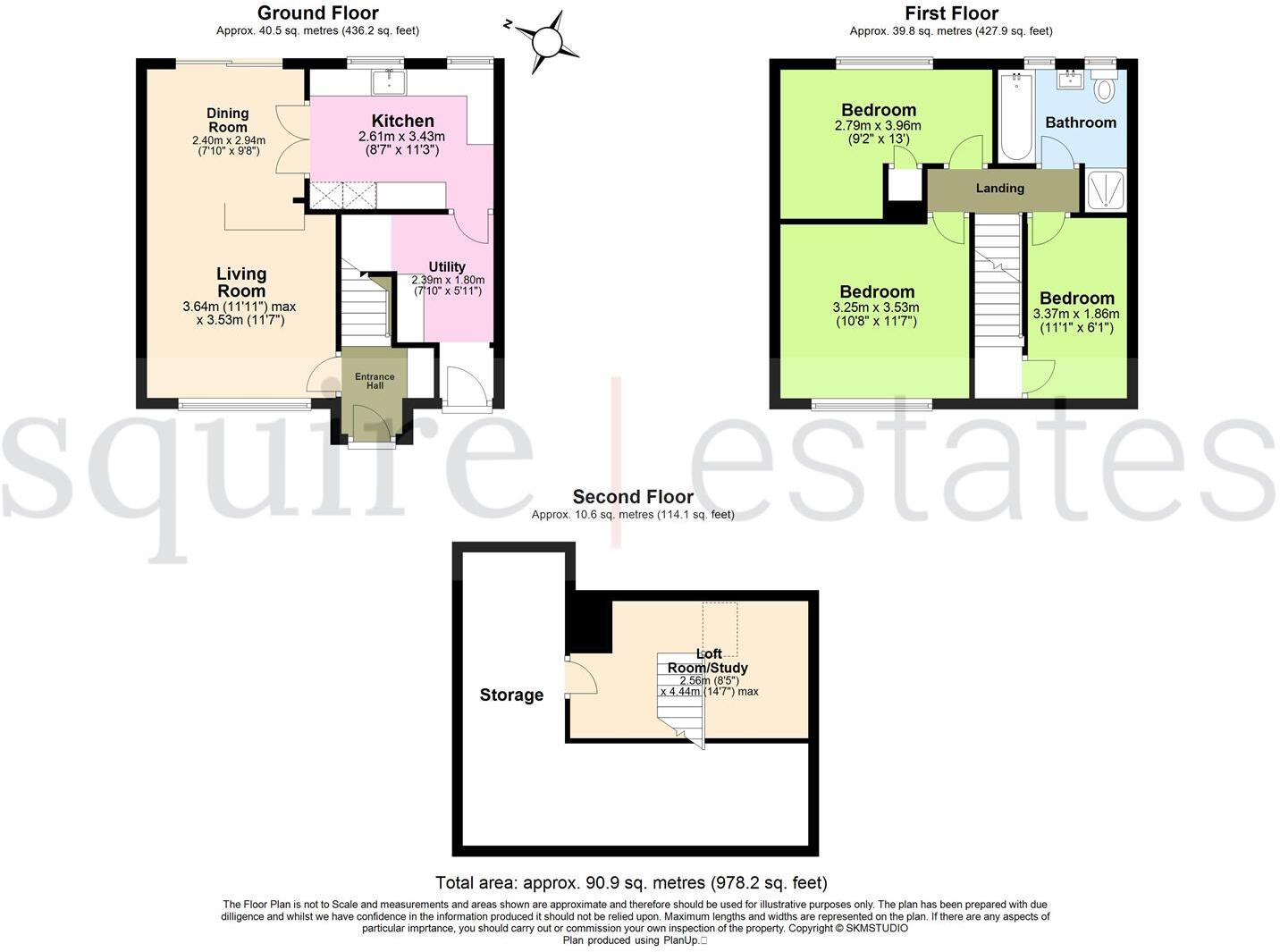Summary - 15 FURLONGS HEMEL HEMPSTEAD HP1 2QG
3 bed 1 bath Terraced
Well-presented three-bed family home with loft room and garden, near schools..
Three double bedrooms plus converted loft room (currently home office)
Open-plan living and dining area with working log burner
Contemporary kitchen with utility store and integrated appliances
Rear garden with decking and lawn for children and entertaining
Freehold tenure; mains gas boiler and radiators heating
Likely cavity walls with no insulation; energy upgrades recommended
Single family bathroom for three bedrooms; consider scheduling needs
Local area has higher crime levels; consider security improvements
This mid-century, three-bedroom terraced home in Warners End suits growing families seeking flexible living space. The ground floor offers an open-plan living and dining area with a working log burner, while a contemporary kitchen and adjoining utility store add everyday practicality. A converted loft room provides useful extra space currently used as a home office.
The house is freehold, gas‑heated via boiler and radiators, with fast broadband and excellent mobile signal — helpful for remote working and family connectivity. The rear garden with decking and lawn is a pleasant outdoor space for children and entertaining, and local primary and secondary schools are within walking distance.
Buyers should note a few material points: the property dates from the 1950s–1960s and walls are likely uninsulated cavity construction, so energy efficiency improvements would be recommended. There is a single family bathroom serving three double bedrooms, and the loft access is via a staircase from the third bedroom, which may affect layout preferences. The area records higher crime levels, so buyers should consider security measures.
Overall this is a practical, well-presented family home offering scope to upgrade insulation and energy performance, with good local amenities and transport links. It will particularly suit families wanting versatile living space and an established neighbourhood close to schools.
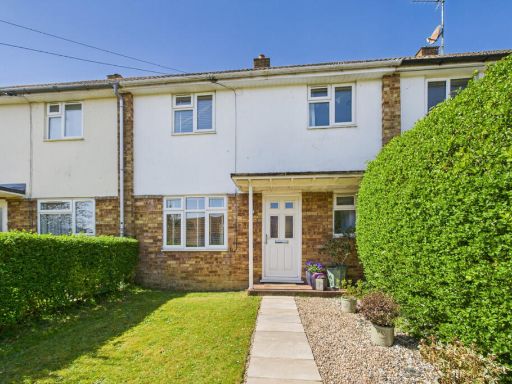 3 bedroom terraced house for sale in Sacombe Road, Hemel Hempstead, HP1 — £400,000 • 3 bed • 1 bath • 719 ft²
3 bedroom terraced house for sale in Sacombe Road, Hemel Hempstead, HP1 — £400,000 • 3 bed • 1 bath • 719 ft²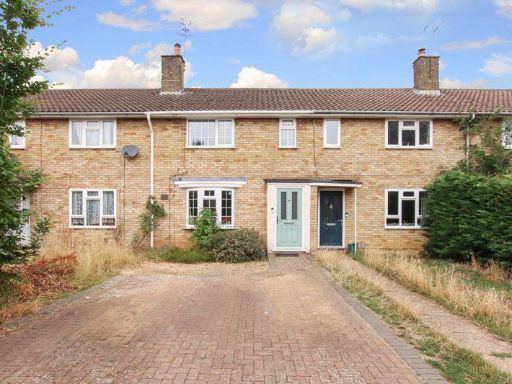 2 bedroom terraced house for sale in Chardins Close, Hemel Hempstead, HP1 — £365,000 • 2 bed • 1 bath • 750 ft²
2 bedroom terraced house for sale in Chardins Close, Hemel Hempstead, HP1 — £365,000 • 2 bed • 1 bath • 750 ft²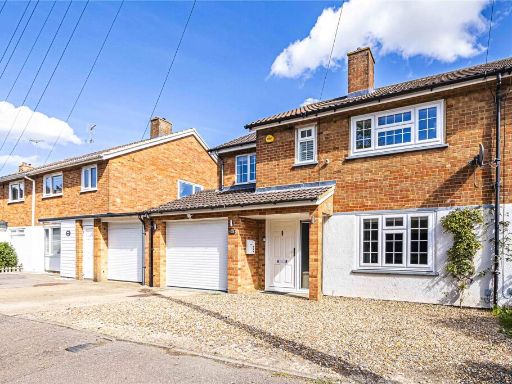 3 bedroom semi-detached house for sale in Boxted Road, Warners End, Hemel Hempstead, Hertfordshire, HP1 — £575,000 • 3 bed • 2 bath • 1235 ft²
3 bedroom semi-detached house for sale in Boxted Road, Warners End, Hemel Hempstead, Hertfordshire, HP1 — £575,000 • 3 bed • 2 bath • 1235 ft²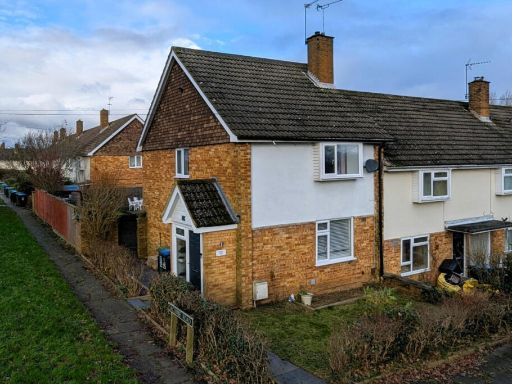 2 bedroom end of terrace house for sale in Sacombe Road, Hemel Hempstead, HP1 — £375,000 • 2 bed • 1 bath • 874 ft²
2 bedroom end of terrace house for sale in Sacombe Road, Hemel Hempstead, HP1 — £375,000 • 2 bed • 1 bath • 874 ft²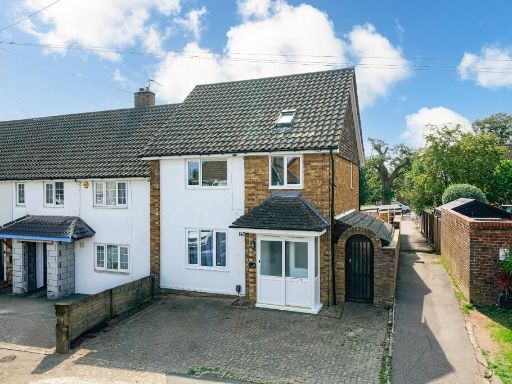 3 bedroom end of terrace house for sale in Hasedines Road, Hemel Hempstead, Hertfordshire, HP1 3RA, HP1 — £450,000 • 3 bed • 1 bath • 1229 ft²
3 bedroom end of terrace house for sale in Hasedines Road, Hemel Hempstead, Hertfordshire, HP1 3RA, HP1 — £450,000 • 3 bed • 1 bath • 1229 ft²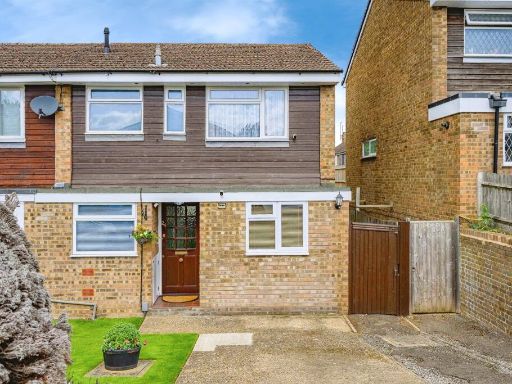 3 bedroom end of terrace house for sale in Charlesworth Close, Hemel Hempstead, HP3 — £475,000 • 3 bed • 1 bath • 1176 ft²
3 bedroom end of terrace house for sale in Charlesworth Close, Hemel Hempstead, HP3 — £475,000 • 3 bed • 1 bath • 1176 ft²
