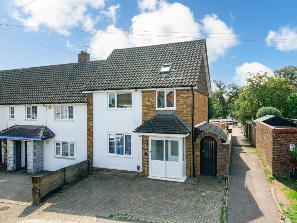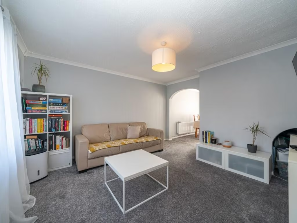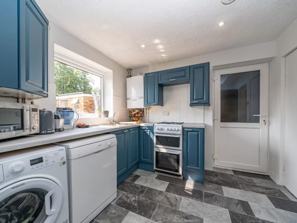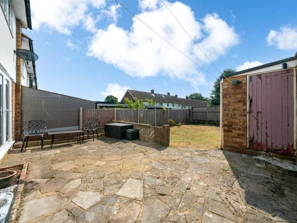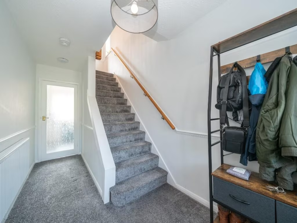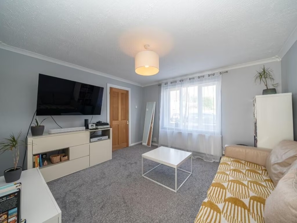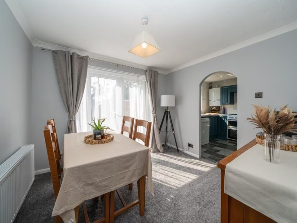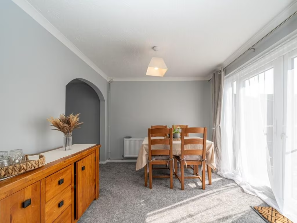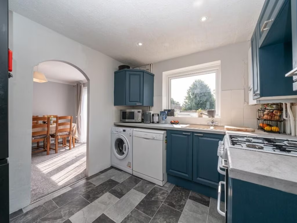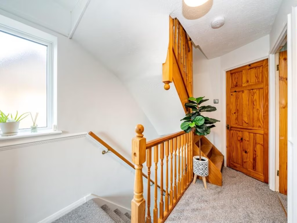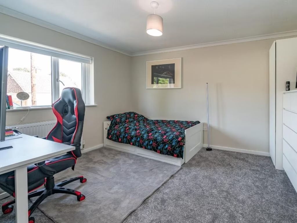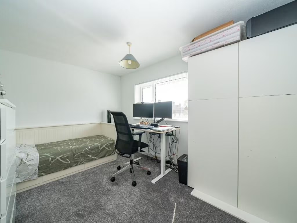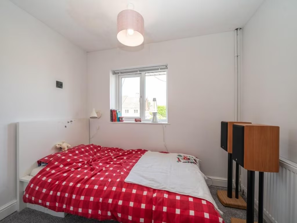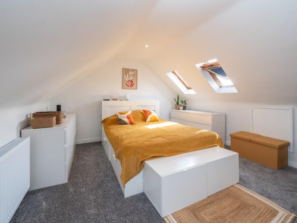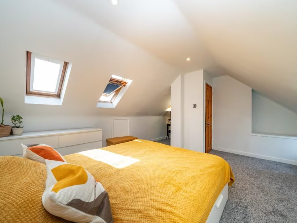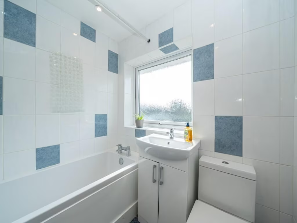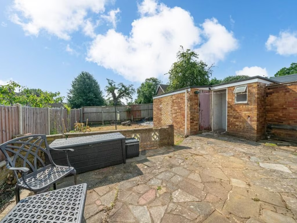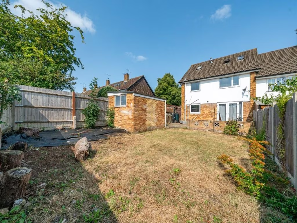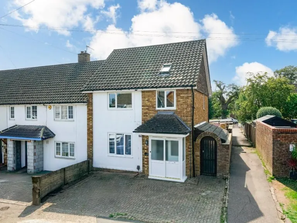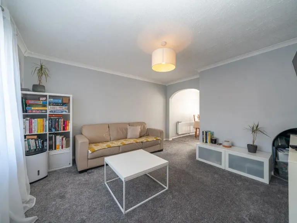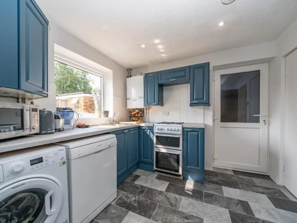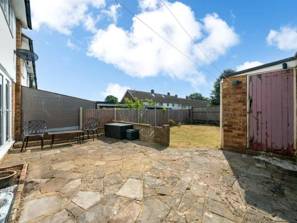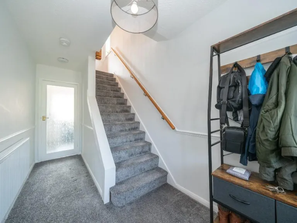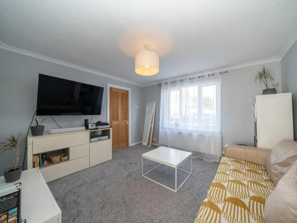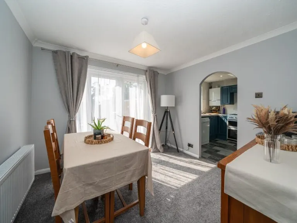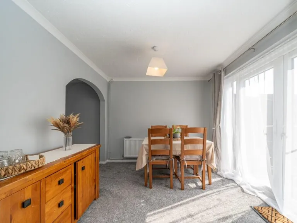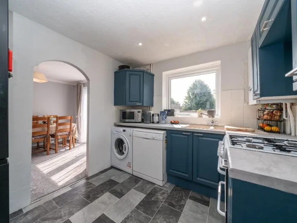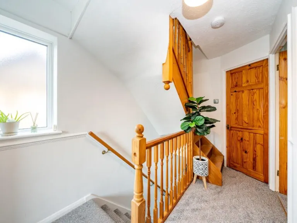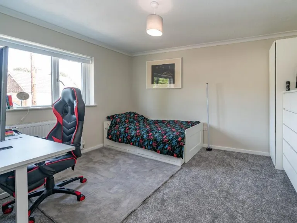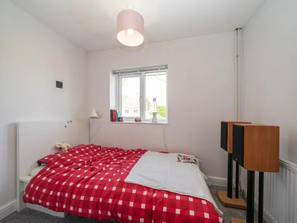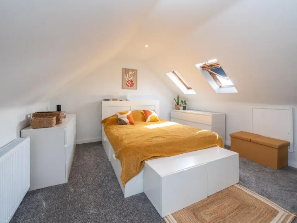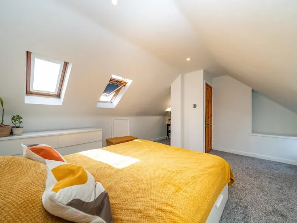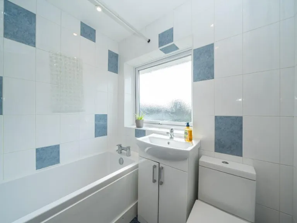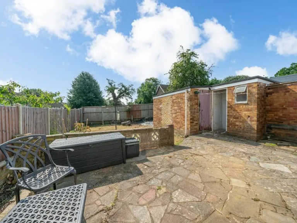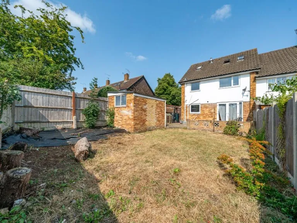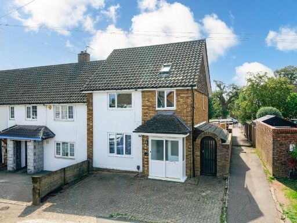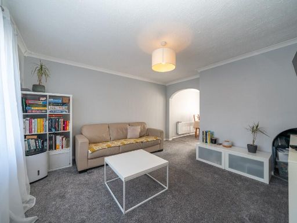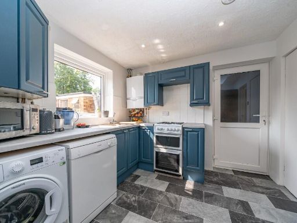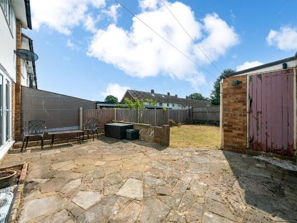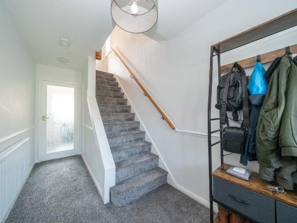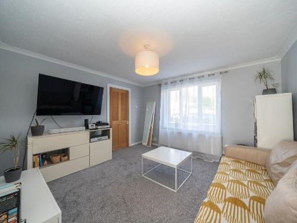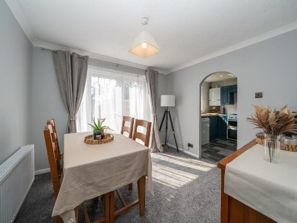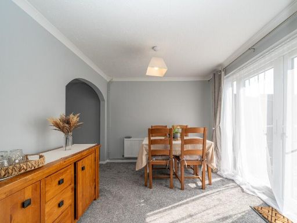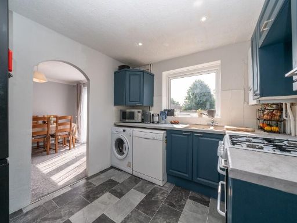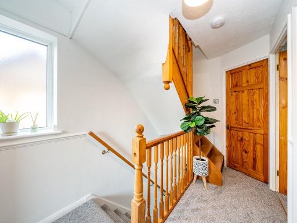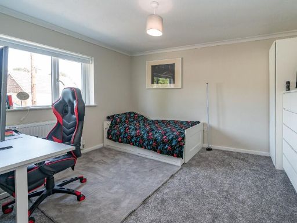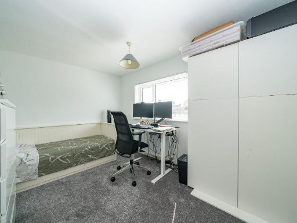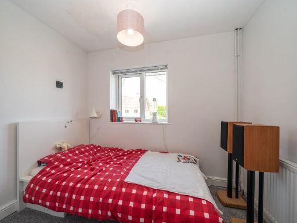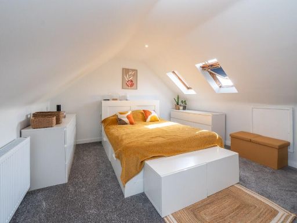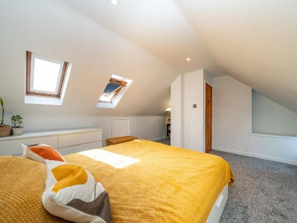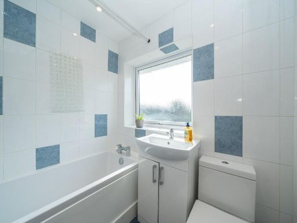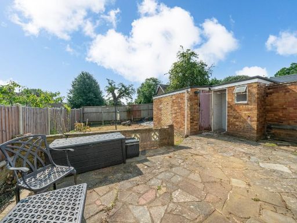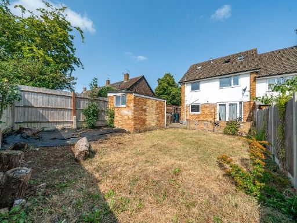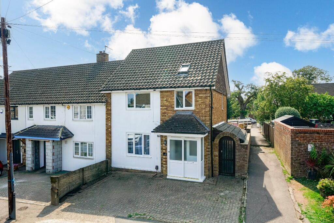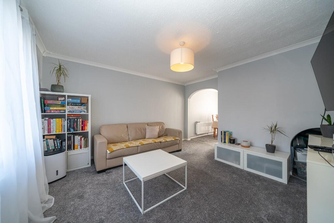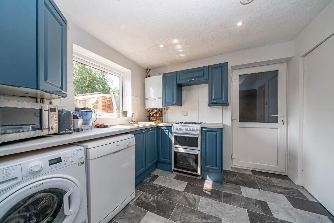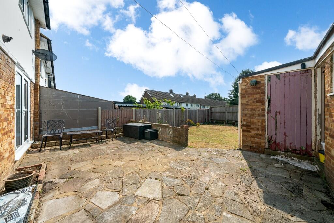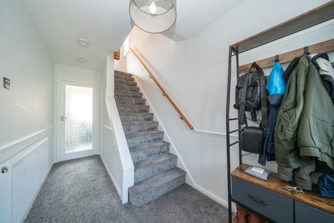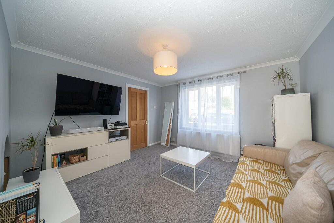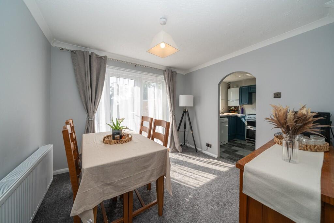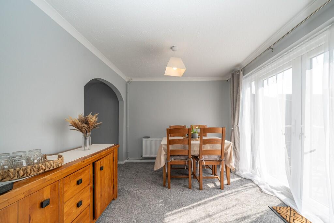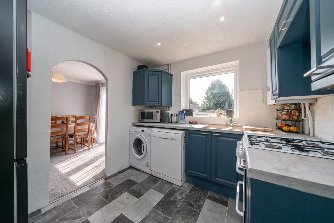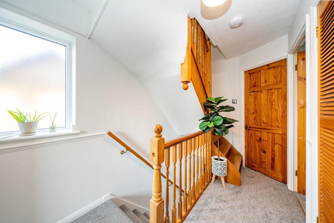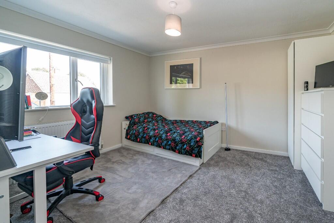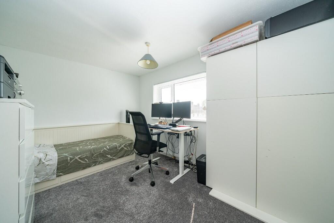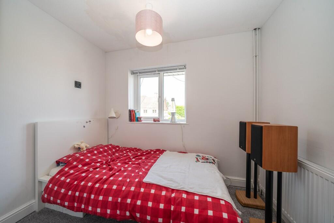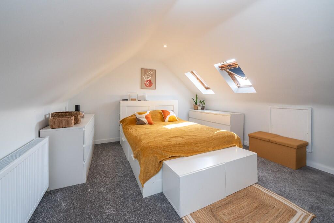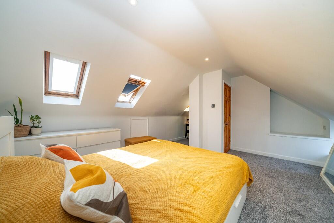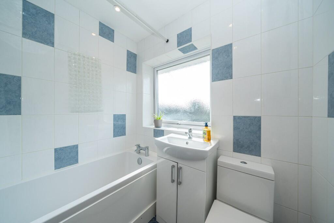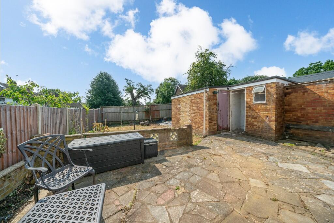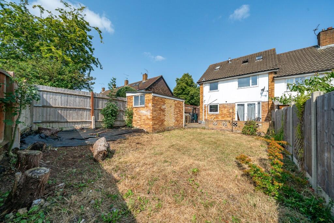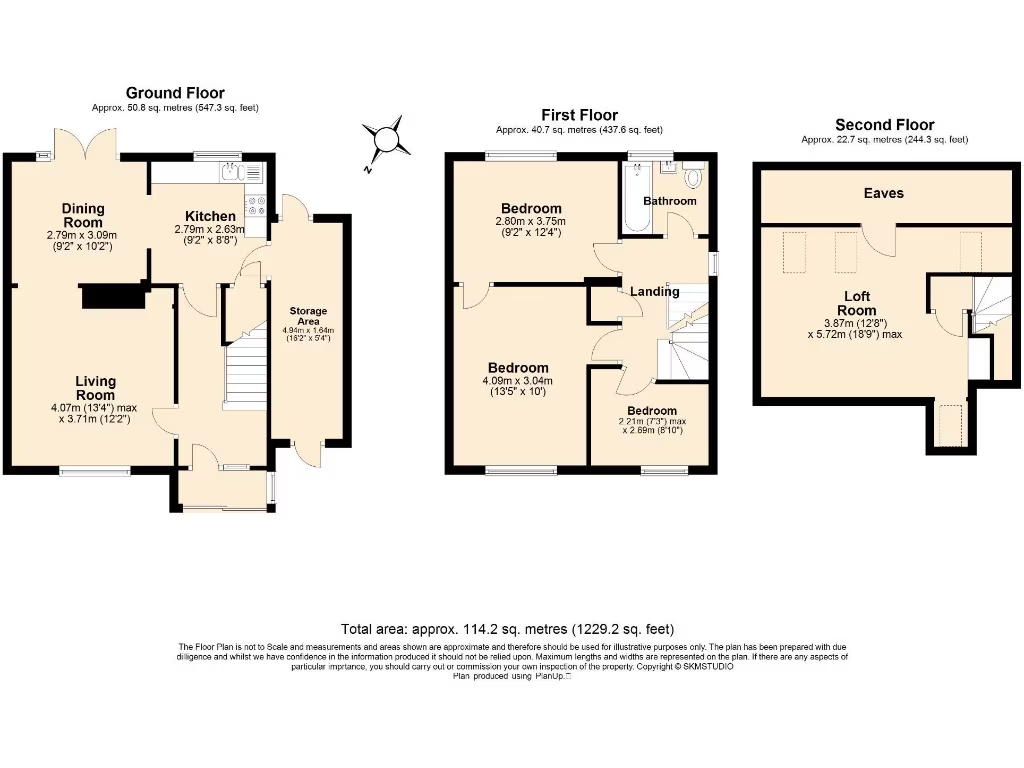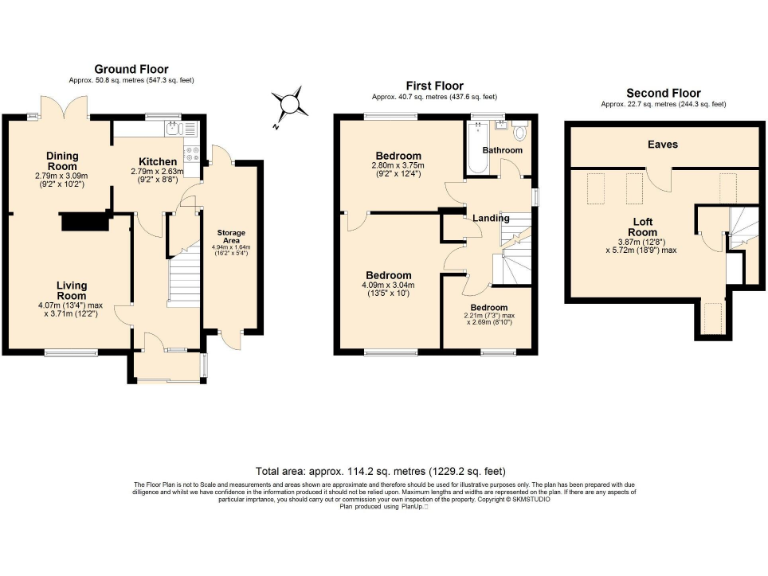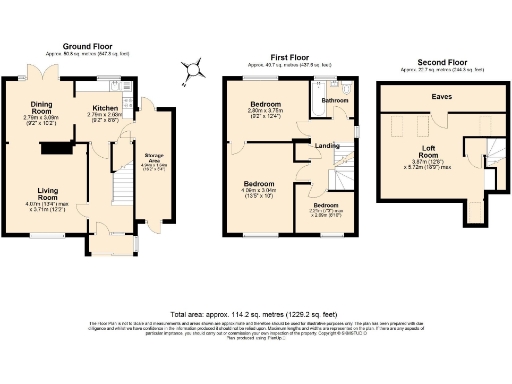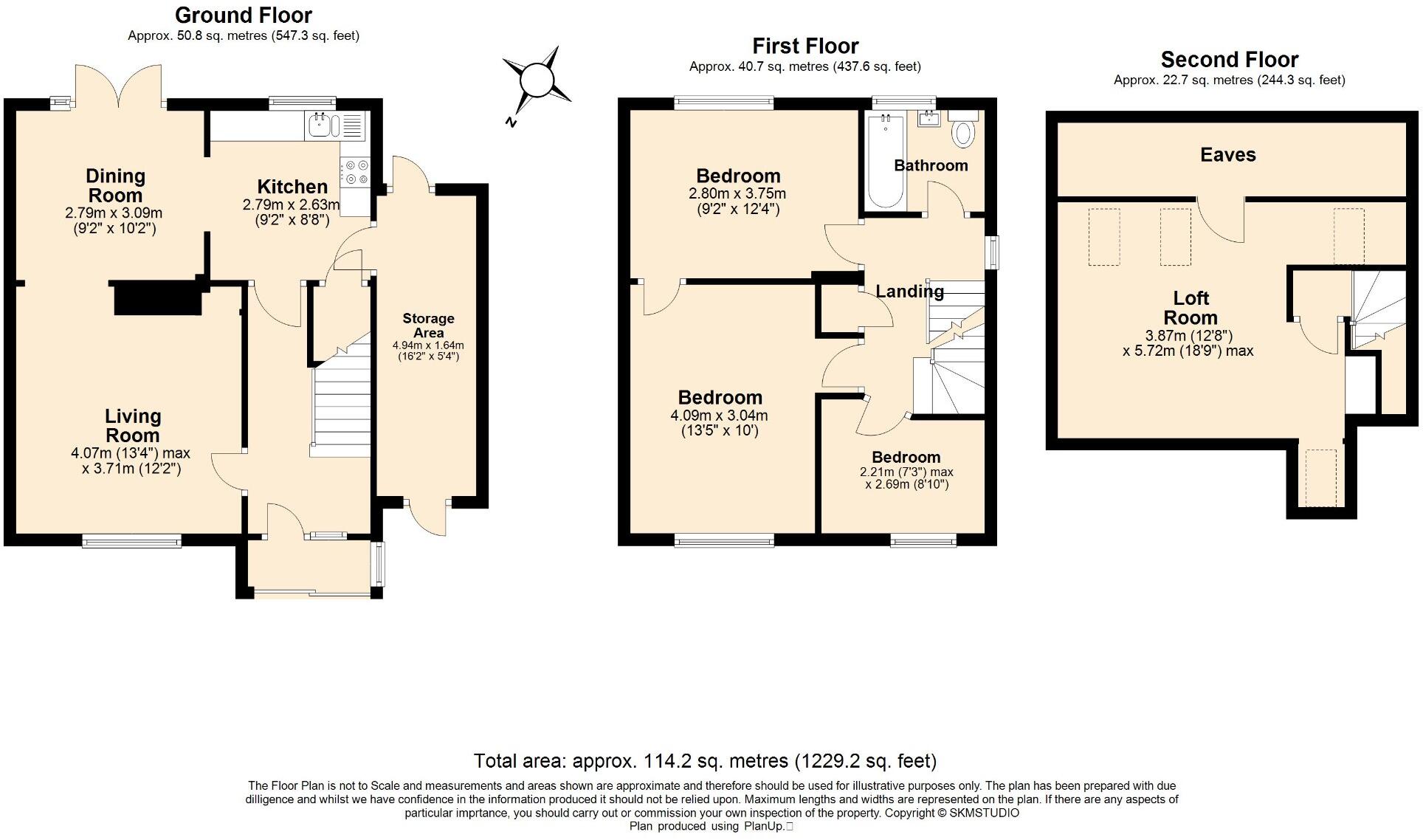Summary - 8 HASEDINES ROAD HEMEL HEMPSTEAD HP1 3RA
3 bed 1 bath End of Terrace
Roomy family home with driveway parking and private garden in HP1.
Over 1,200 sqft living space across multiple floors
A well‑proportioned three-bedroom family home offering just over 1,200 sqft across multiple floors, positioned on Hasedines Road in HP1. The ground floor gives a comfortable living room plus separate dining room, a practical kitchen and an entrance porch and hallway that frame a family-orientated layout. Upstairs are three bedrooms and a refitted family bathroom, with a useful loft room providing extra storage or occasional guest space.
Externally the house benefits from driveway parking and a private rear garden with patio and lawn—an easy-to-maintain outdoor space for children or entertaining. The home has double glazing and mains gas central heating via a boiler and radiators for reliable year-round comfort.
Notable considerations: the property was built in the 1950s–60s and the cavity walls are recorded with no added insulation, which may affect heating costs unless upgraded. There is a single family bathroom only, and the neighbourhood records higher-than-average crime rates, which prospective buyers should weigh. The plot is described as small to average and the property will suit buyers seeking a spacious interior rather than large grounds.
This house will appeal most to families or couples wanting a roomy, well-laid-out home in a convenient Hemel Hempstead location with good local schools and transport links. It also offers straightforward scope for energy improvements or cosmetic updating if a buyer wants to increase efficiency or personalise the finish.
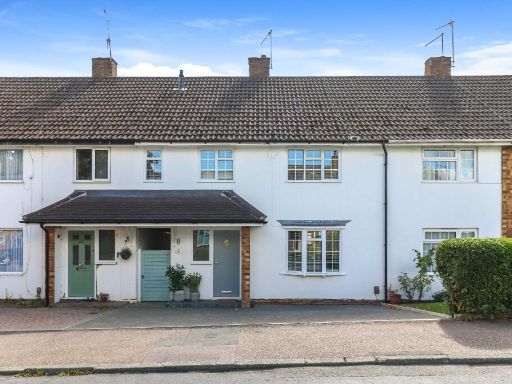 3 bedroom terraced house for sale in Hasedines Road, Warners End, Hemel Hempstead, Hertfordshire, HP1 3RA, HP1 — £450,000 • 3 bed • 1 bath • 993 ft²
3 bedroom terraced house for sale in Hasedines Road, Warners End, Hemel Hempstead, Hertfordshire, HP1 3RA, HP1 — £450,000 • 3 bed • 1 bath • 993 ft²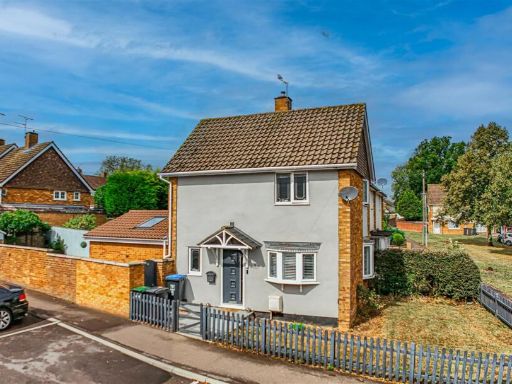 3 bedroom house for sale in Hasedines Road, Hemel Hempstead, HP1 — £475,000 • 3 bed • 1 bath • 909 ft²
3 bedroom house for sale in Hasedines Road, Hemel Hempstead, HP1 — £475,000 • 3 bed • 1 bath • 909 ft²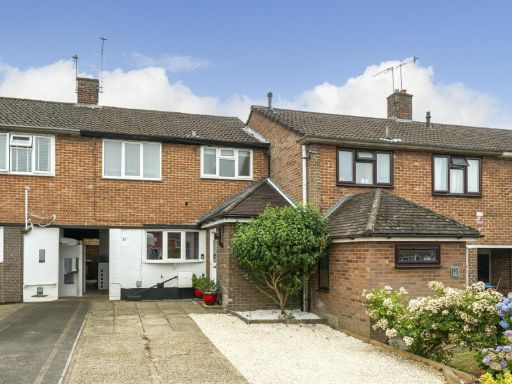 3 bedroom terraced house for sale in Hancroft Road, Hemel Hempstead, Hertfordshire, HP3 9LJ, HP3 — £425,000 • 3 bed • 1 bath • 938 ft²
3 bedroom terraced house for sale in Hancroft Road, Hemel Hempstead, Hertfordshire, HP3 9LJ, HP3 — £425,000 • 3 bed • 1 bath • 938 ft²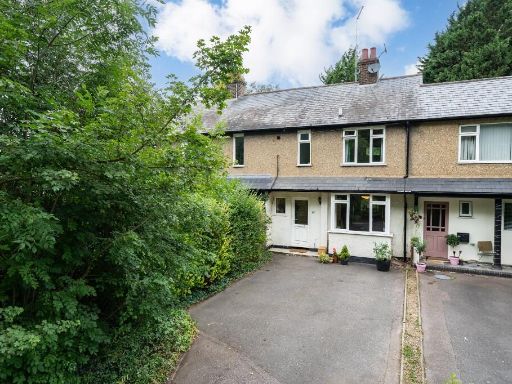 3 bedroom terraced house for sale in St. Albans Hill, Hemel Hempstead, Hertfordshire, HP3 9NQ, HP3 — £415,000 • 3 bed • 2 bath • 926 ft²
3 bedroom terraced house for sale in St. Albans Hill, Hemel Hempstead, Hertfordshire, HP3 9NQ, HP3 — £415,000 • 3 bed • 2 bath • 926 ft²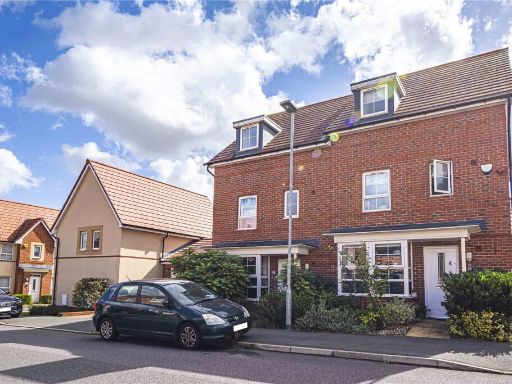 4 bedroom semi-detached house for sale in Burgundy Drive, Hemel Hempstead, Hertfordshire, HP2 — £550,000 • 4 bed • 2 bath • 1424 ft²
4 bedroom semi-detached house for sale in Burgundy Drive, Hemel Hempstead, Hertfordshire, HP2 — £550,000 • 4 bed • 2 bath • 1424 ft²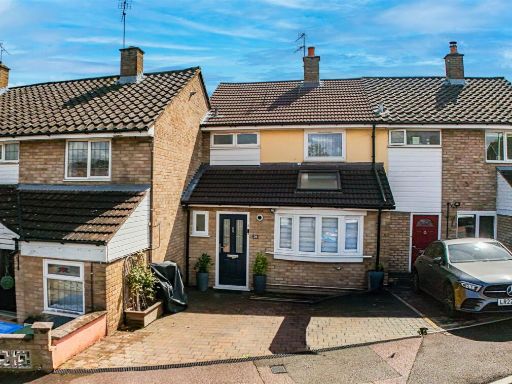 3 bedroom terraced house for sale in Pescot Hill, Hemel Hempstead, HP1 — £450,000 • 3 bed • 1 bath • 956 ft²
3 bedroom terraced house for sale in Pescot Hill, Hemel Hempstead, HP1 — £450,000 • 3 bed • 1 bath • 956 ft²