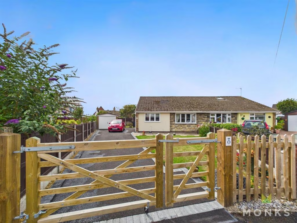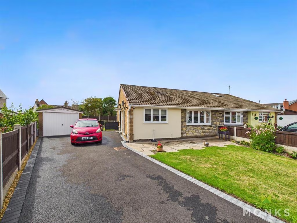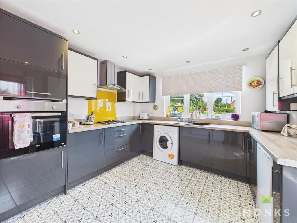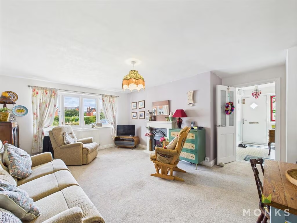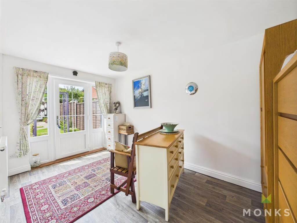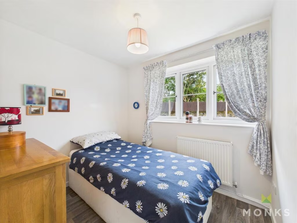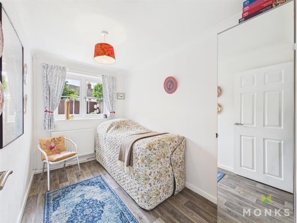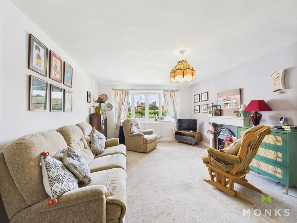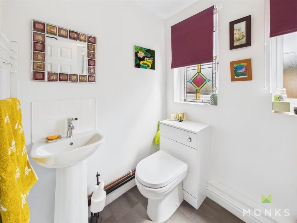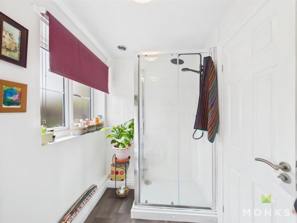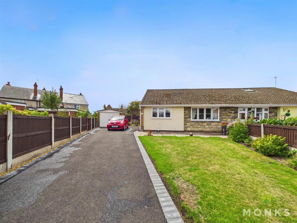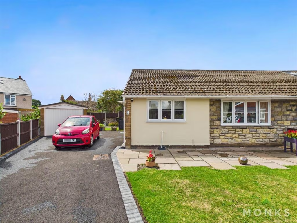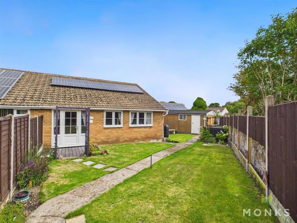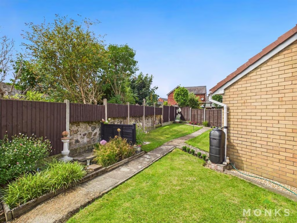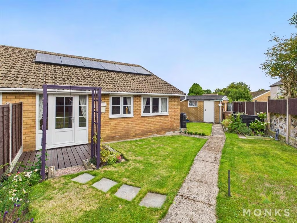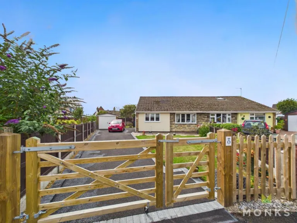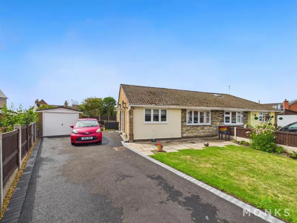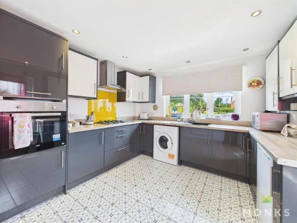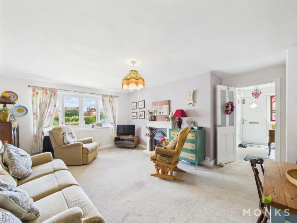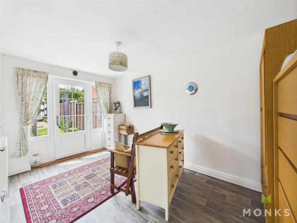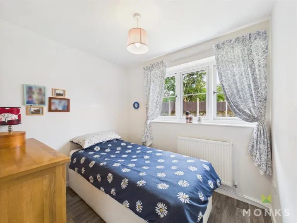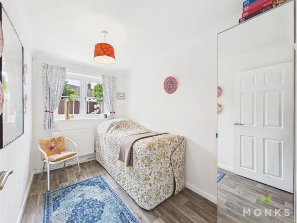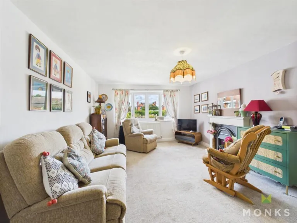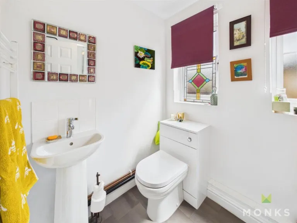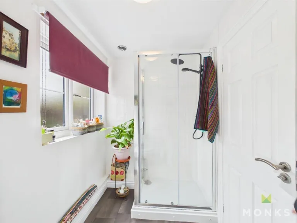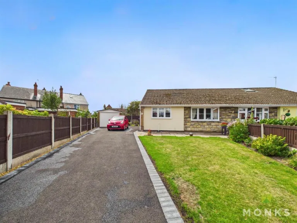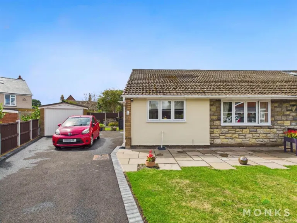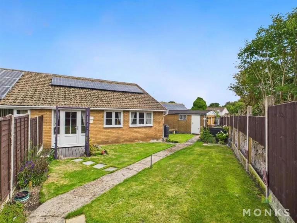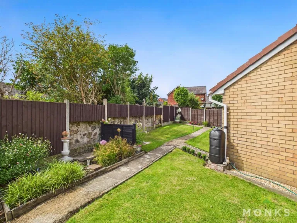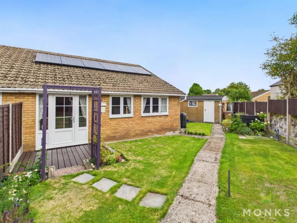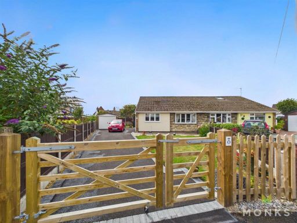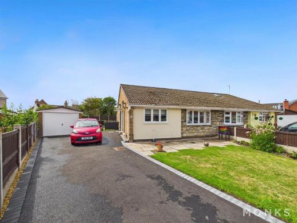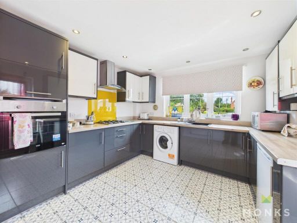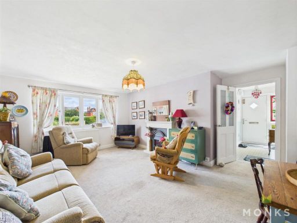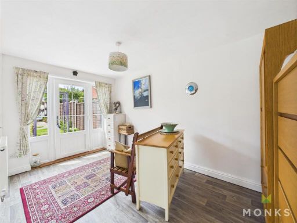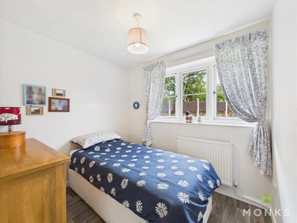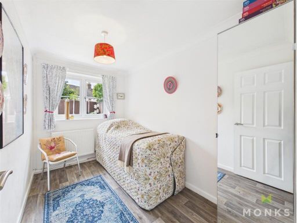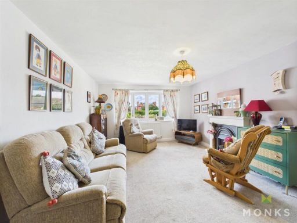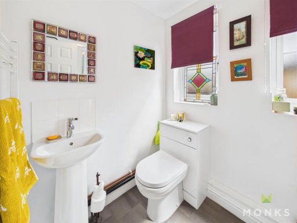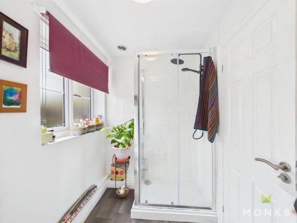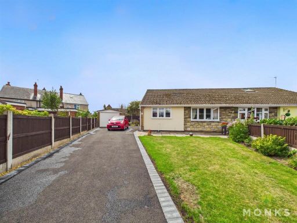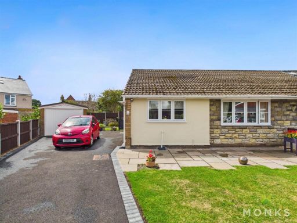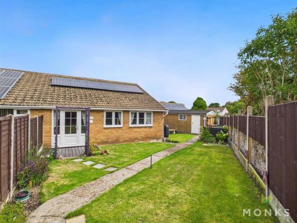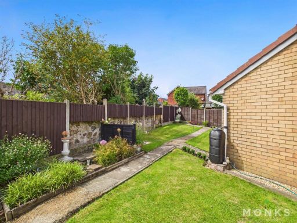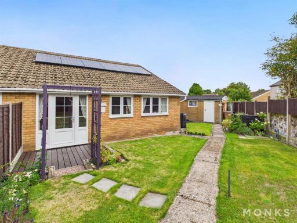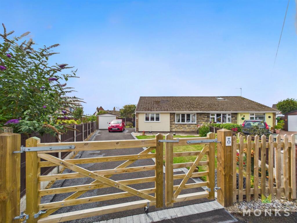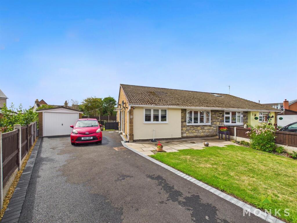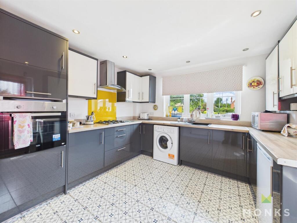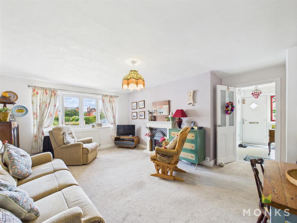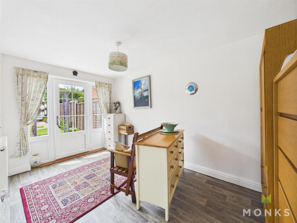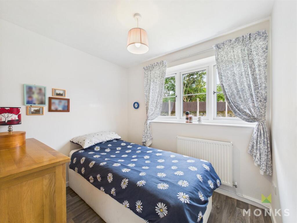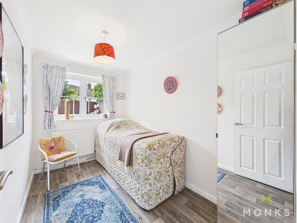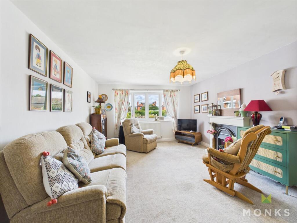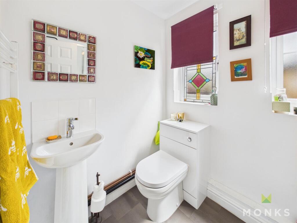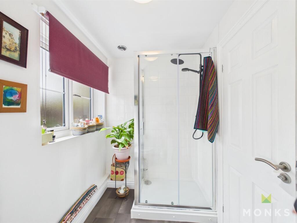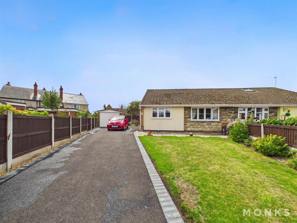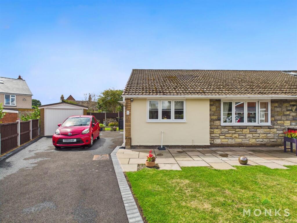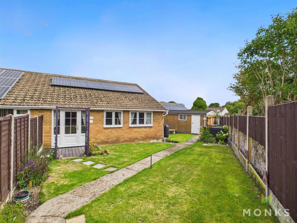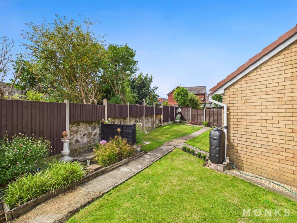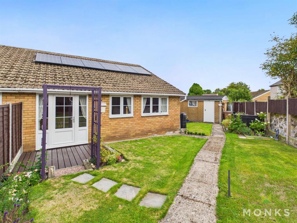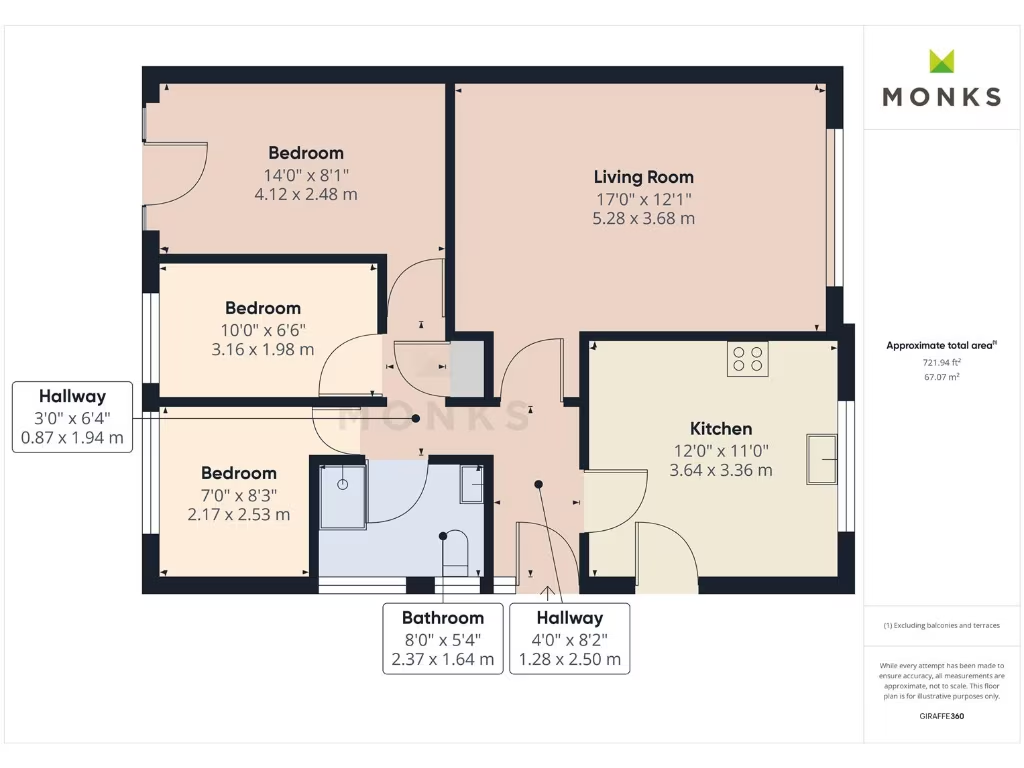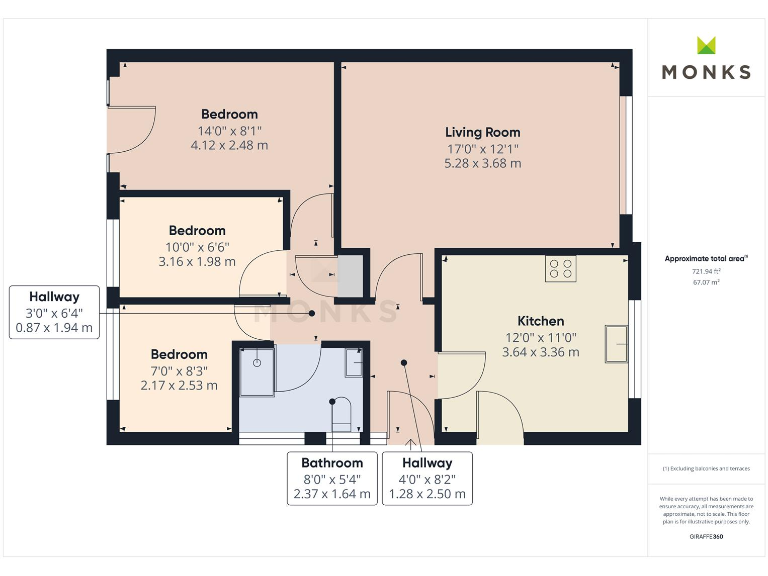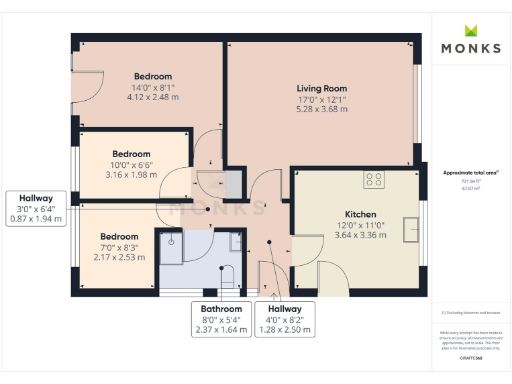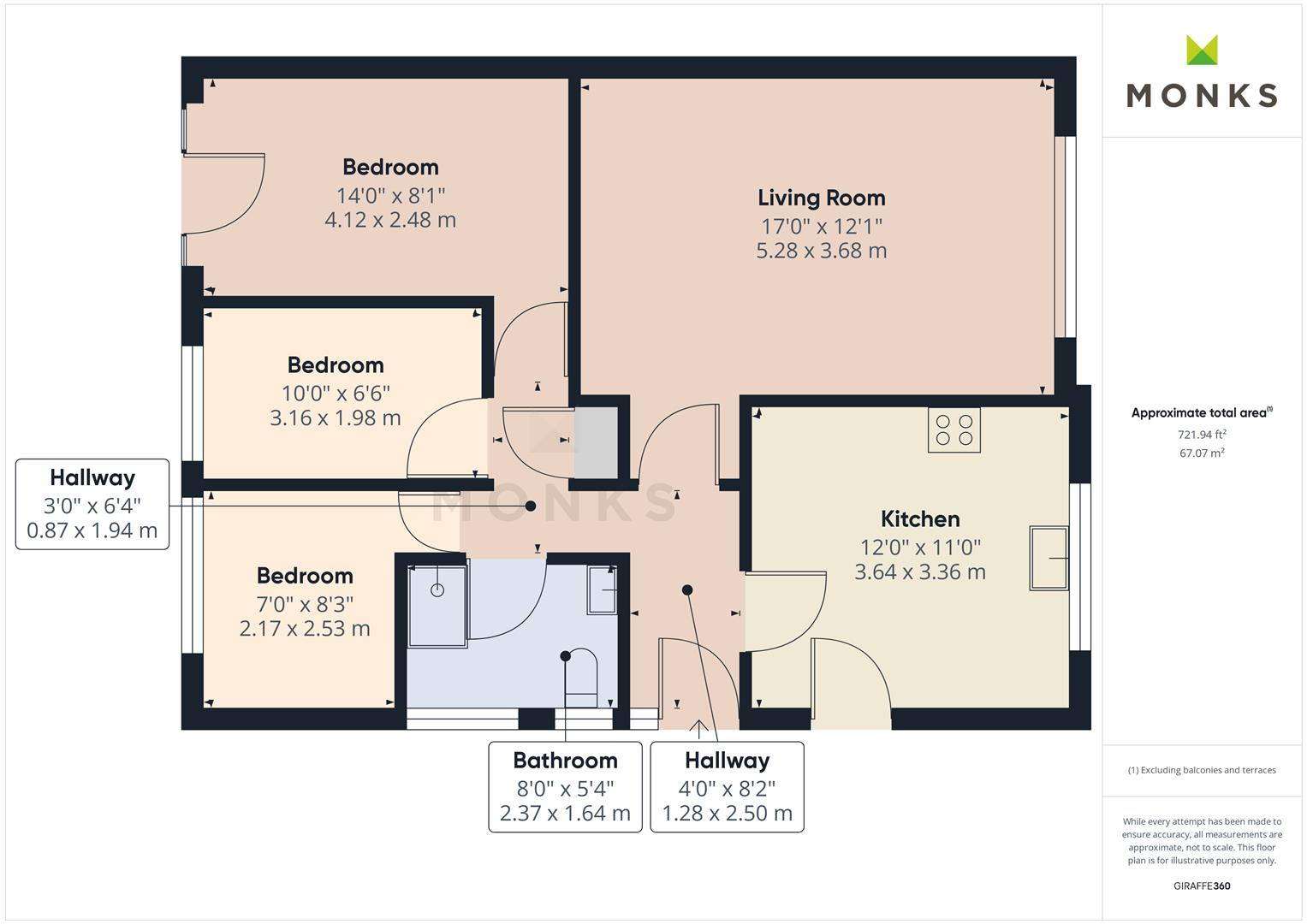Summary - 8 ST DAVIDS CLOSE GOBOWEN OSWESTRY SY11 3JF
Well-presented three-bedroom single-storey home
Re-fitted kitchen and modern shower room
Solar panels reduce energy costs
Driveway parking for several cars and garage
Neat, low-maintenance front and rear gardens
Compact overall size (~721 sq ft) — limited living space
Single shower room only; one bathroom for three bedrooms
Mid-20th-century build; some original elements may remain
Set back in a quiet cul-de-sac in Gobowen, this attractively presented three-bedroom semi-detached bungalow offers practical single-storey living ideal for downsizers or small families. The re-fitted kitchen and shower room give a contemporary feel, while double glazing, gas central heating and solar panels help keep running costs down.
The layout is straightforward: reception hall, generous lounge/dining room, three bedrooms (one with direct garden access) and a modern shower room. Outside there is a driveway with ample parking, a garage and easy-maintenance front and rear gardens laid to lawns and planted borders.
Key practical points: the property is freehold with no onward chain and strong transport links via Gobowen railway station to Shrewsbury, Crewe and London. At roughly 721 sq ft, the bungalow is compact — good for manageable living but limiting for those needing lots of space. Some original mid‑20th century elements may remain, so buyers should expect cosmetic updating or further improvement if they require a fully modern finish.
Viewing is recommended for anyone seeking a low-maintenance, single-level home in a village setting with quick rail access. Important checks: verify roof space insulation, age of boiler and electrical installation during pre-contract enquiries.
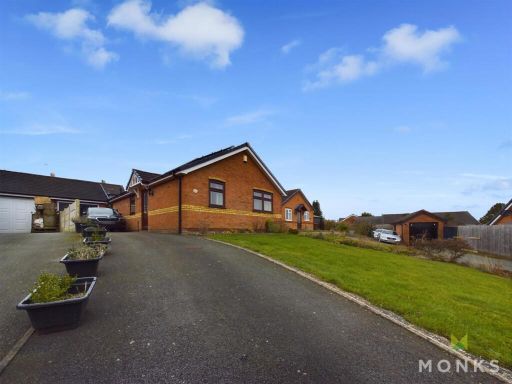 3 bedroom detached bungalow for sale in Heather Bank, Gobowen, Oswestry, SY11 — £275,000 • 3 bed • 1 bath • 732 ft²
3 bedroom detached bungalow for sale in Heather Bank, Gobowen, Oswestry, SY11 — £275,000 • 3 bed • 1 bath • 732 ft²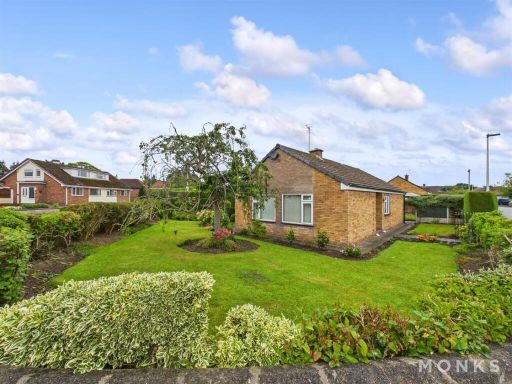 3 bedroom detached bungalow for sale in Cabin Lane, Oswestry, SY11 — £244,950 • 3 bed • 1 bath • 790 ft²
3 bedroom detached bungalow for sale in Cabin Lane, Oswestry, SY11 — £244,950 • 3 bed • 1 bath • 790 ft²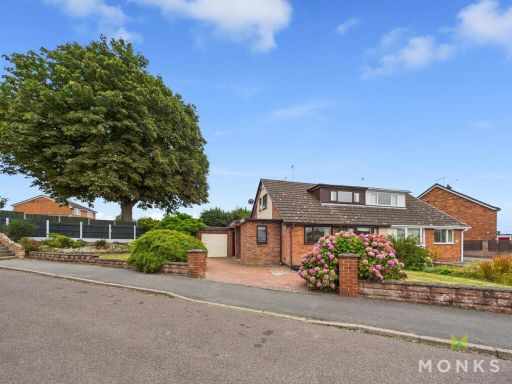 3 bedroom semi-detached bungalow for sale in Walford Road, Oswestry, SY11 — £255,000 • 3 bed • 1 bath • 942 ft²
3 bedroom semi-detached bungalow for sale in Walford Road, Oswestry, SY11 — £255,000 • 3 bed • 1 bath • 942 ft²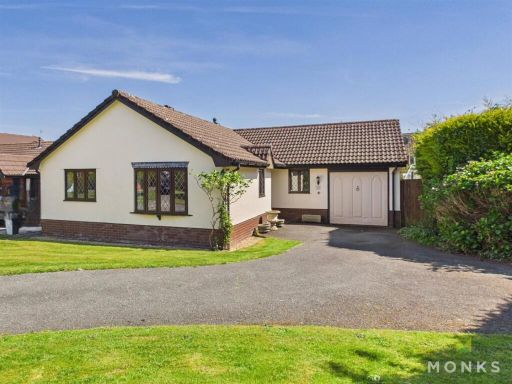 3 bedroom detached bungalow for sale in Croxon Rise, Oswestry, SY11 — £270,000 • 3 bed • 1 bath • 1037 ft²
3 bedroom detached bungalow for sale in Croxon Rise, Oswestry, SY11 — £270,000 • 3 bed • 1 bath • 1037 ft²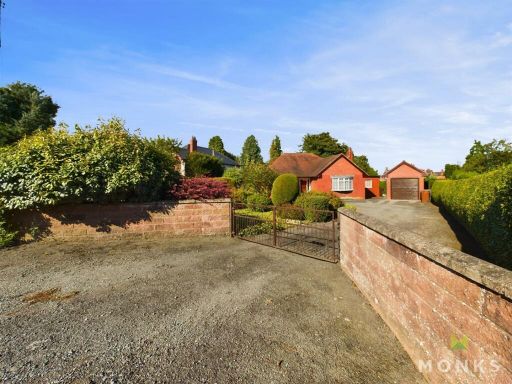 2 bedroom detached bungalow for sale in Chirk Road, Gobowen, Oswestry, SY11 — £279,950 • 2 bed • 1 bath • 897 ft²
2 bedroom detached bungalow for sale in Chirk Road, Gobowen, Oswestry, SY11 — £279,950 • 2 bed • 1 bath • 897 ft²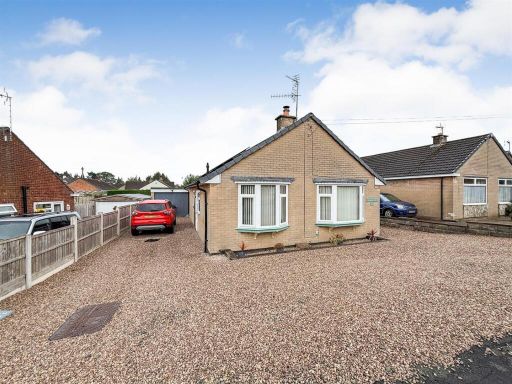 3 bedroom detached bungalow for sale in Whitefriars, Oswestry, SY11 — £265,000 • 3 bed • 1 bath • 980 ft²
3 bedroom detached bungalow for sale in Whitefriars, Oswestry, SY11 — £265,000 • 3 bed • 1 bath • 980 ft²