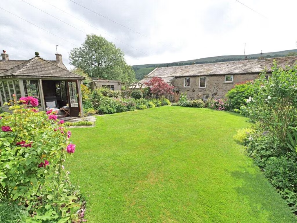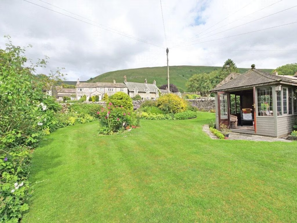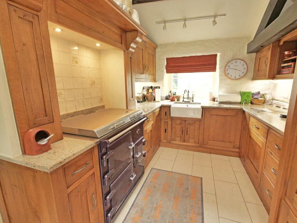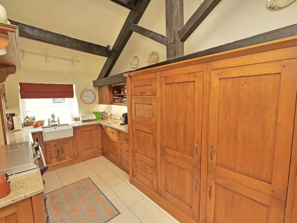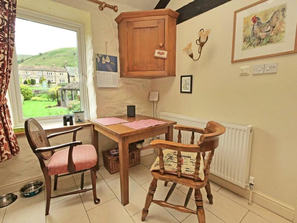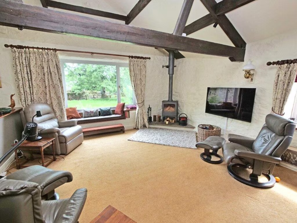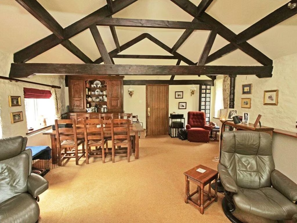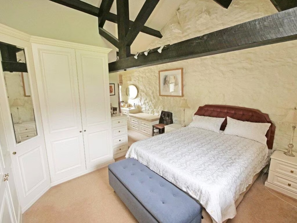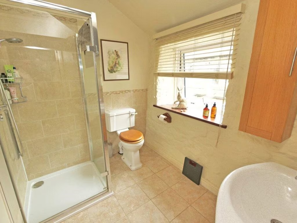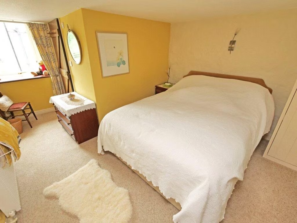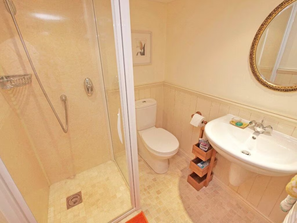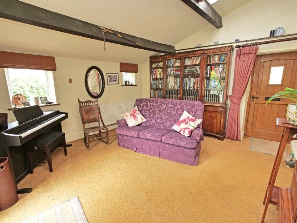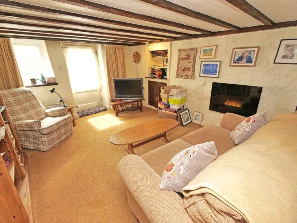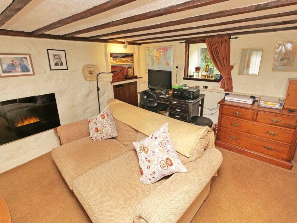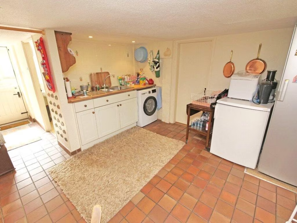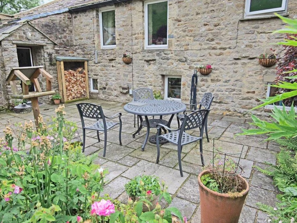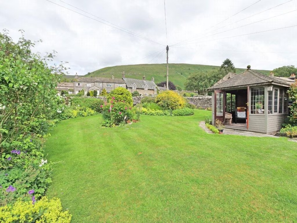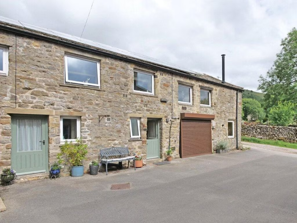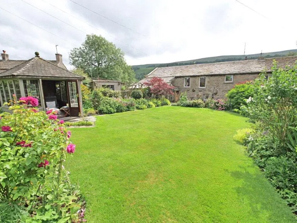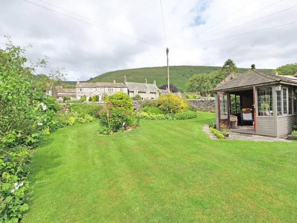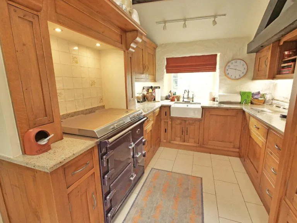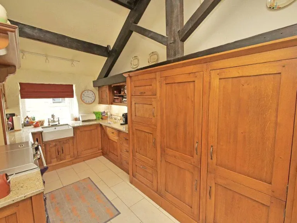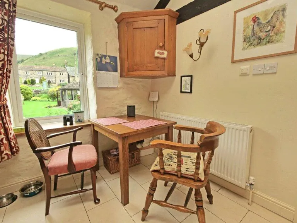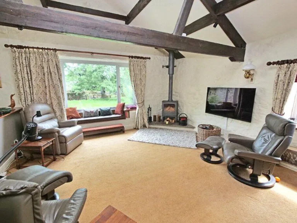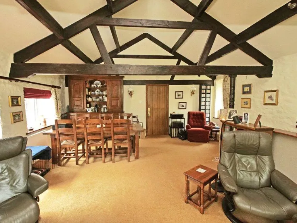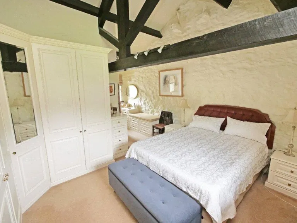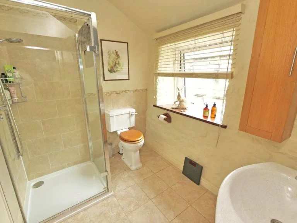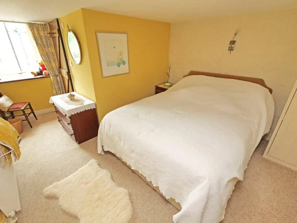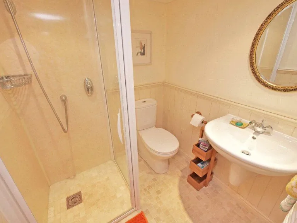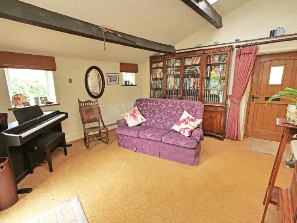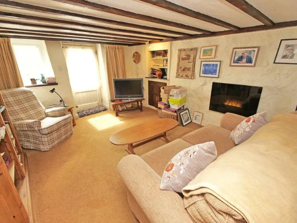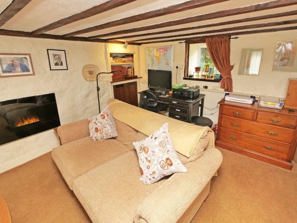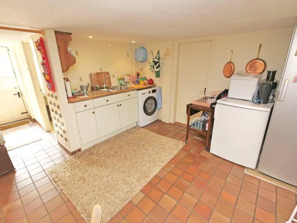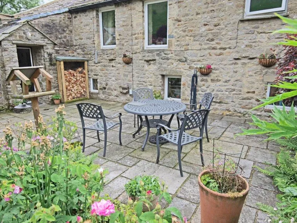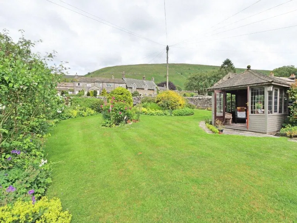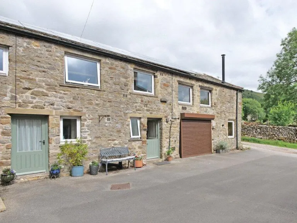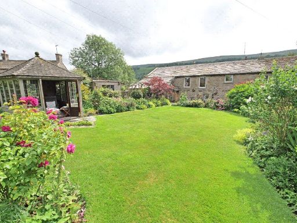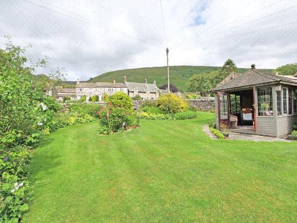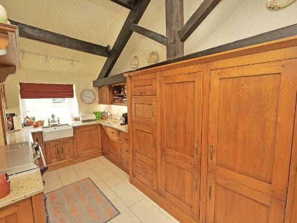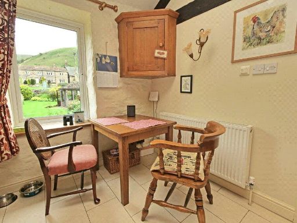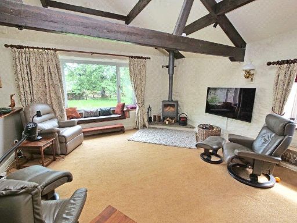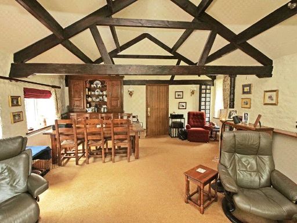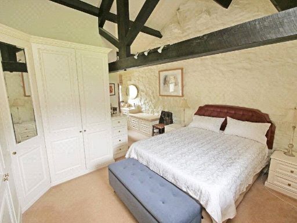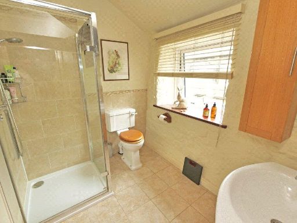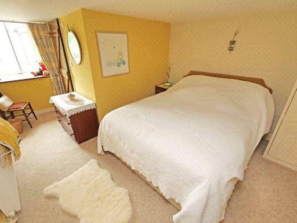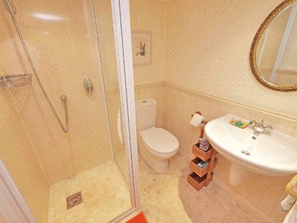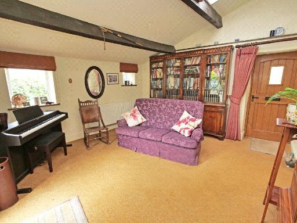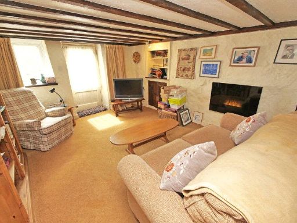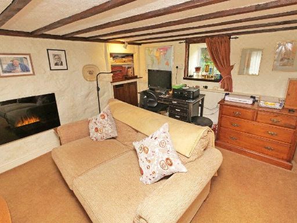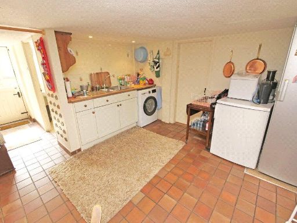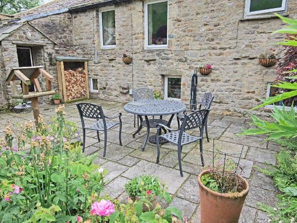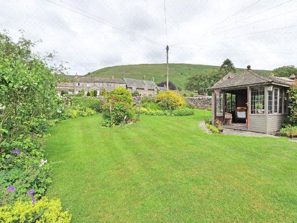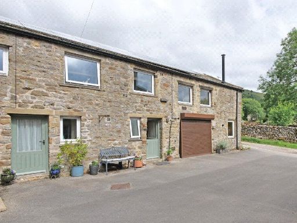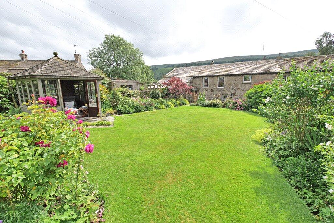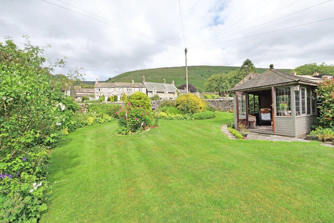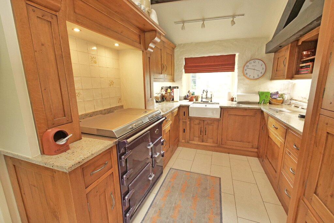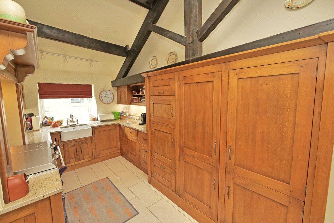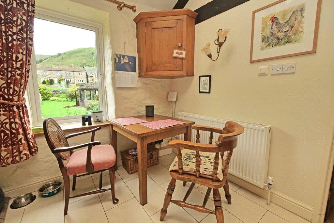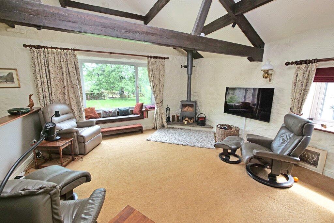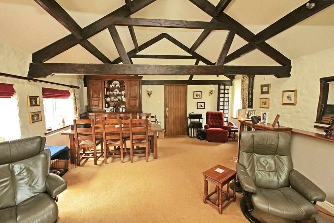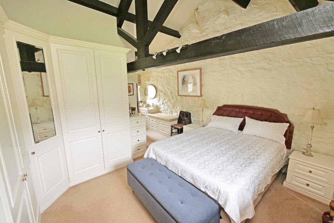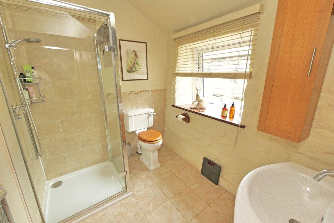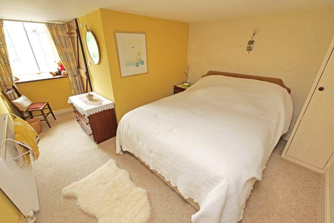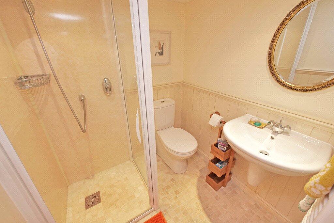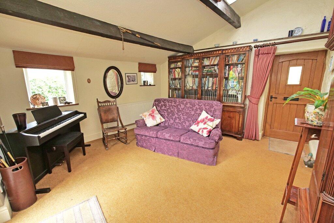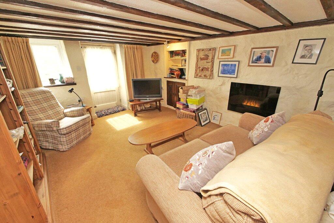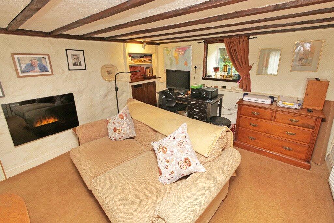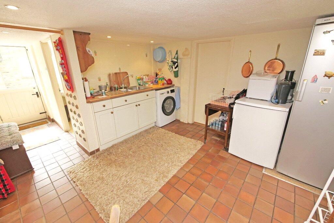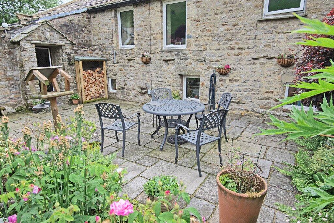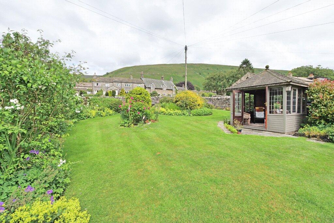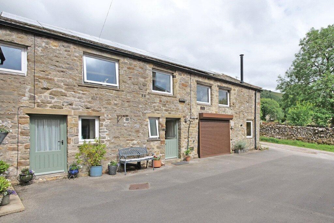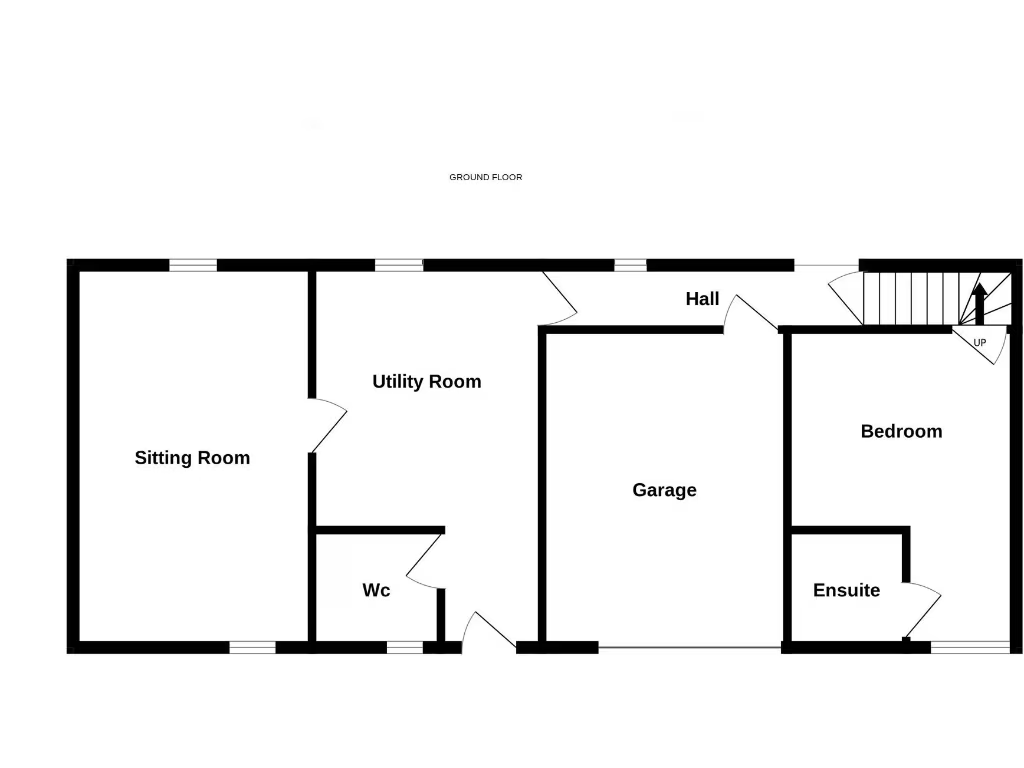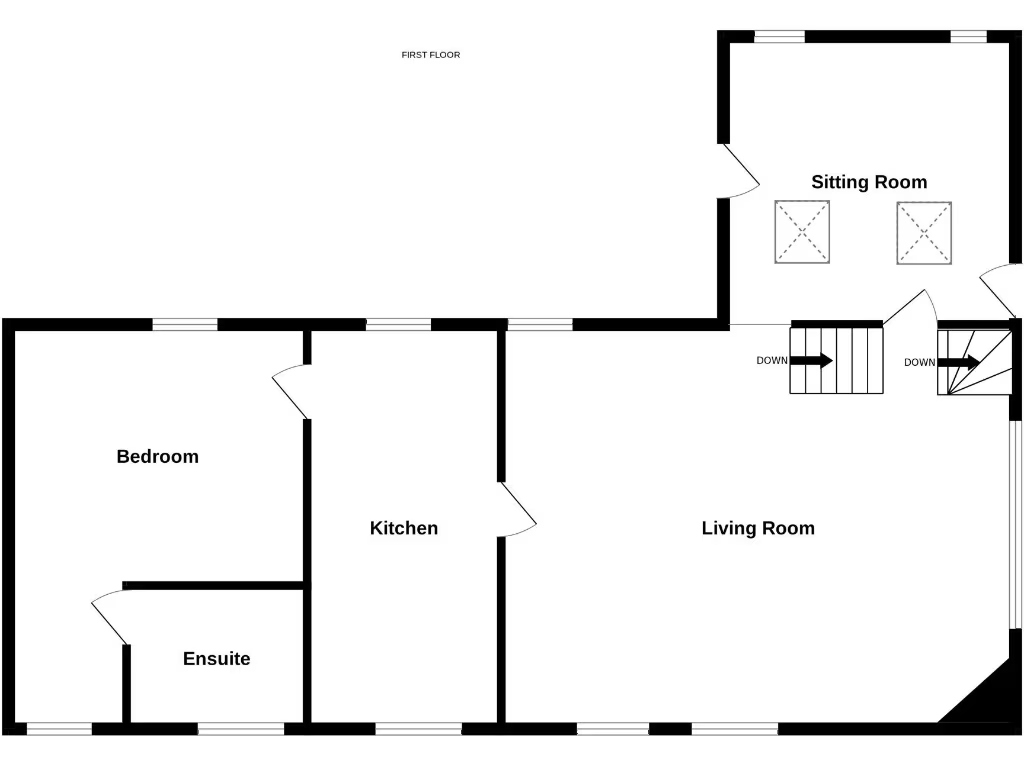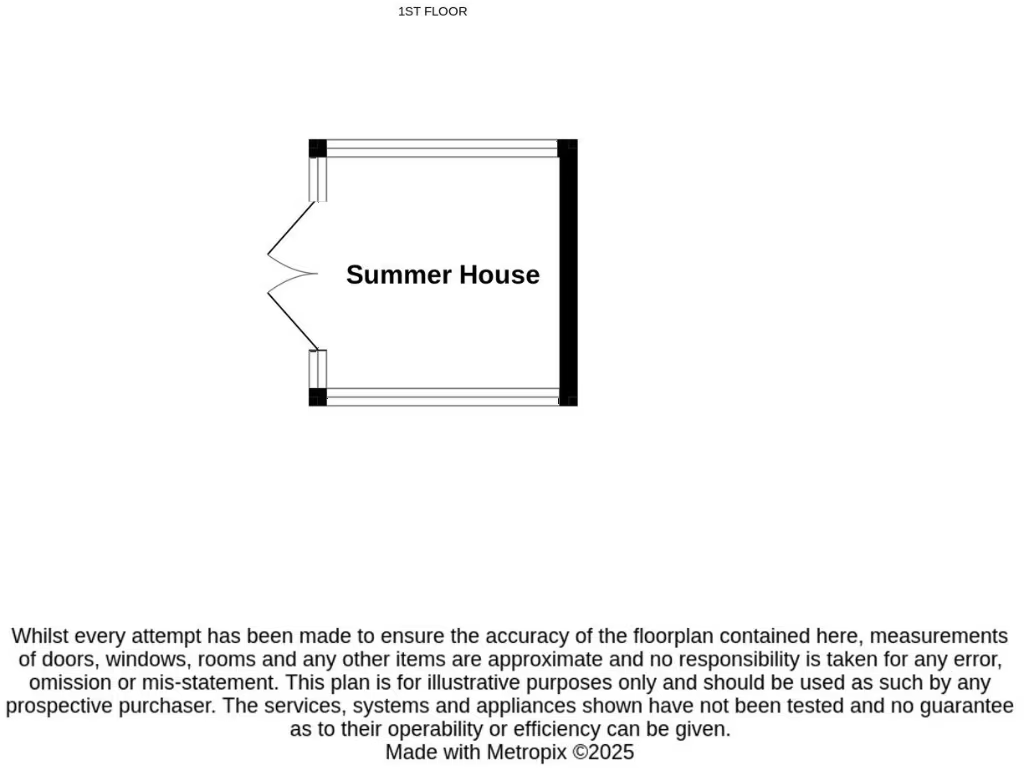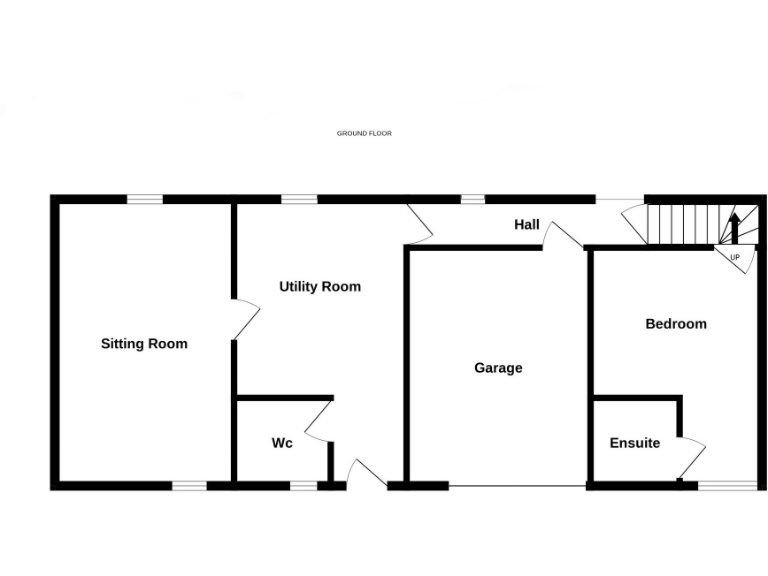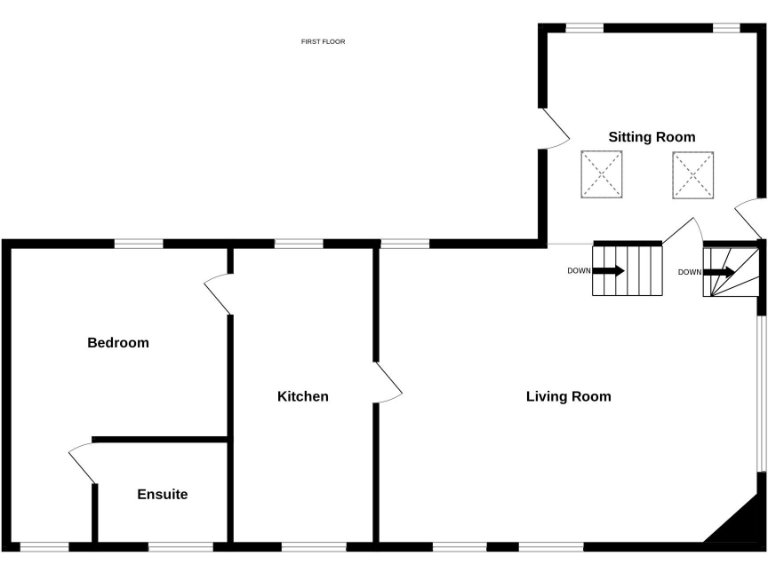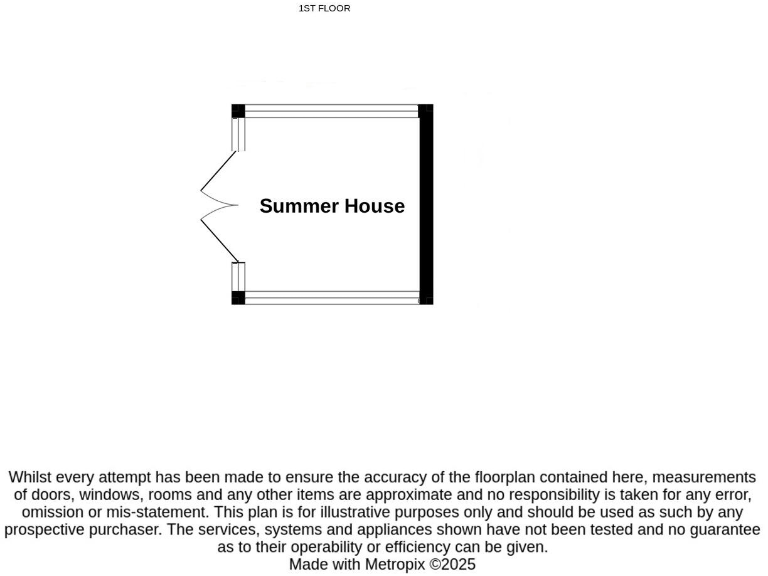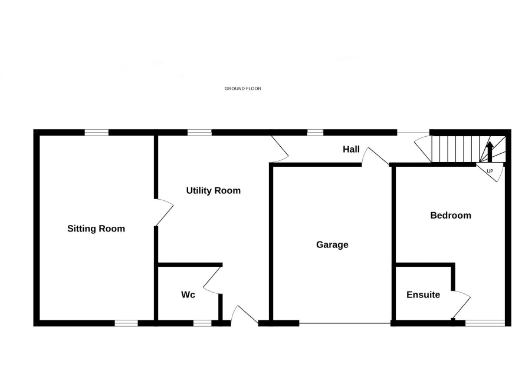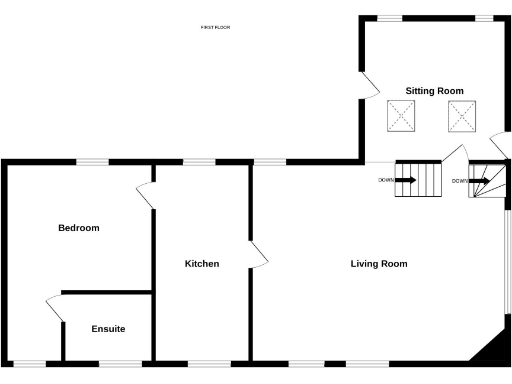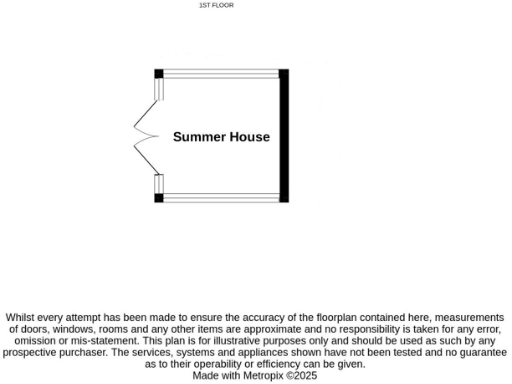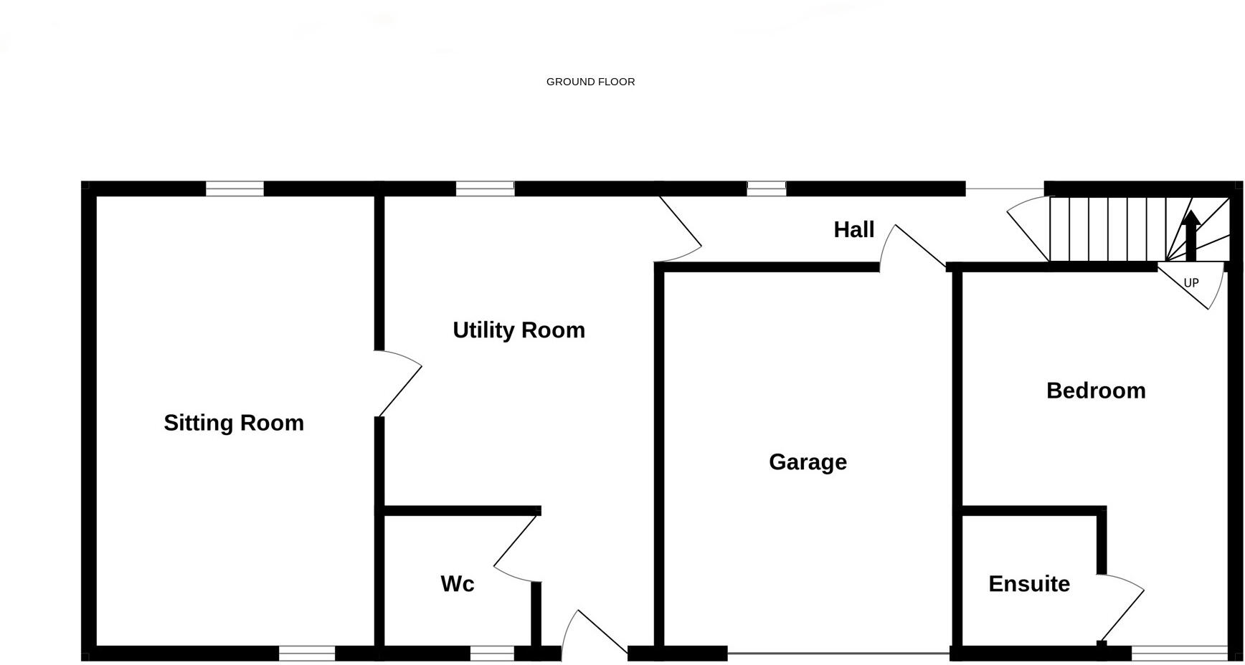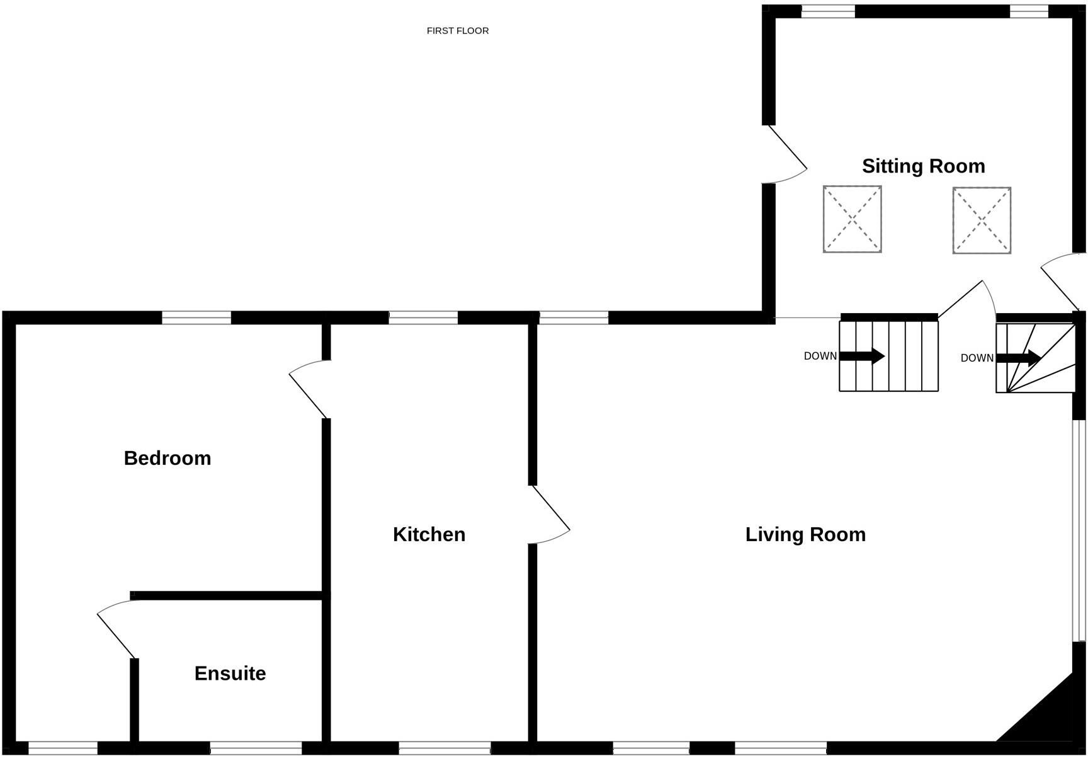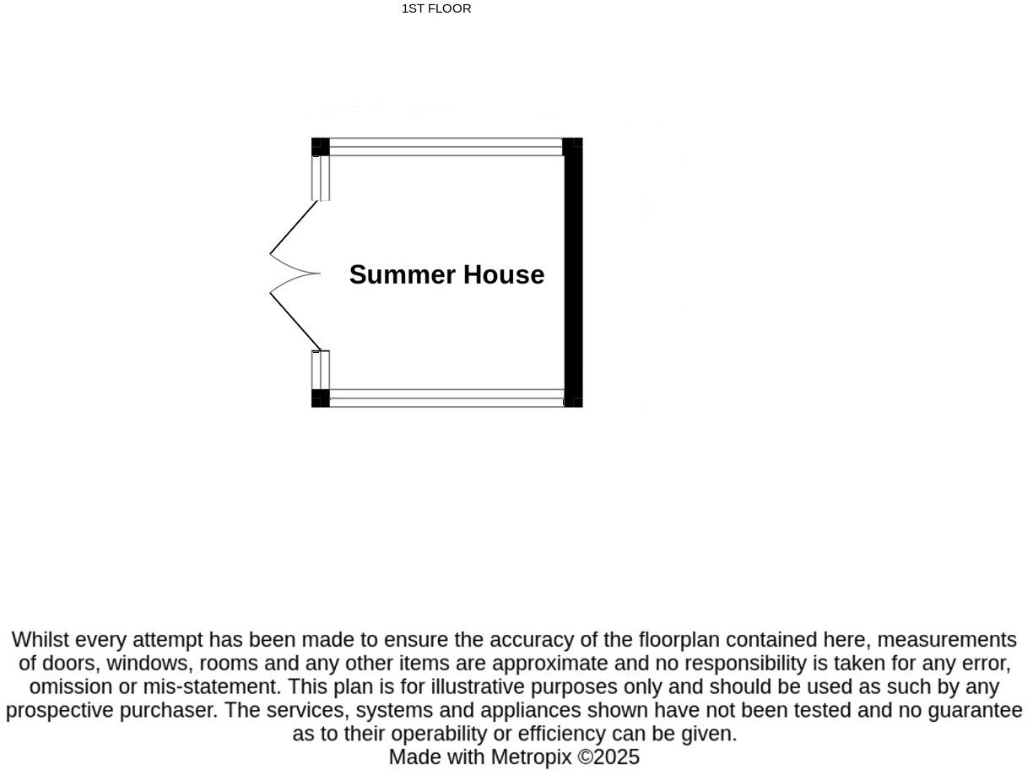Summary - LONG BARN HOUSE BUCKDEN SKIPTON BD23 5JA
3 bed 2 bath Semi-Detached
Characterful three-bedroom barn conversion with large garden, garage and Dales views — no onward chain.
Three-bedroom stone barn conversion with exposed beams and trusses
Set in the Yorkshire Dales village of Buckden, this three-bedroom stone barn conversion combines period character with practical modern upgrades. Exposed beams, trusses and stonework frame a spacious split-level living/dining room with a wood-burning stove and long-distance fell views — a strong draw for buyers seeking character and countryside light.
The house sits in large, well-maintained walled gardens with a summerhouse, raised beds and a stone-flagged patio. An integral garage with electric roller shutter, off-street parking via a shared driveway, and useful lower-ground utility and storage add everyday convenience for family life or second-home use.
Energy-running costs are helped by solar panels with a feed-in tariff, and the property benefits from UPVC triple glazing. Note practical considerations: heating is oil-fired (no mains gas) and the property falls in Council Tax Band F, which may mean higher running costs. The rural location offers peace and outstanding scenery but involves longer journeys for wider services — Skipton is about seventeen miles away.
Offered freehold and with no forward chain, the house suits buyers seeking a ready-to-enjoy countryside home with scope for further personalisation. It will particularly appeal to families, second-home buyers or those relocating for Dales lifestyle, provided they are comfortable with rural access and associated costs.
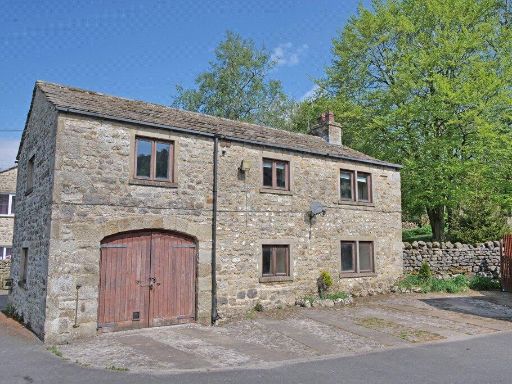 3 bedroom barn conversion for sale in High Side, Coates Lane, Starbotton, Skipton, North Yorkshire, BD23 5HY, BD23 — £375,000 • 3 bed • 2 bath • 910 ft²
3 bedroom barn conversion for sale in High Side, Coates Lane, Starbotton, Skipton, North Yorkshire, BD23 5HY, BD23 — £375,000 • 3 bed • 2 bath • 910 ft²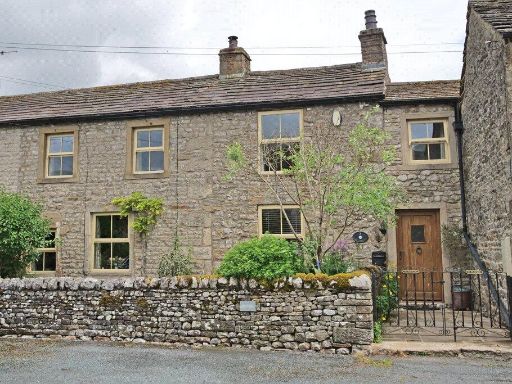 3 bedroom semi-detached house for sale in 3 Cam Cottages, Kettlewell, BD23 5QU, BD23 — £545,000 • 3 bed • 3 bath
3 bedroom semi-detached house for sale in 3 Cam Cottages, Kettlewell, BD23 5QU, BD23 — £545,000 • 3 bed • 3 bath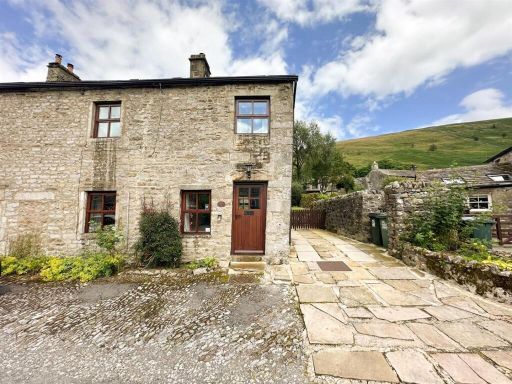 2 bedroom end of terrace house for sale in Rowan Cottage, Buckden, Skipton, BD23 — £379,950 • 2 bed • 1 bath • 793 ft²
2 bedroom end of terrace house for sale in Rowan Cottage, Buckden, Skipton, BD23 — £379,950 • 2 bed • 1 bath • 793 ft²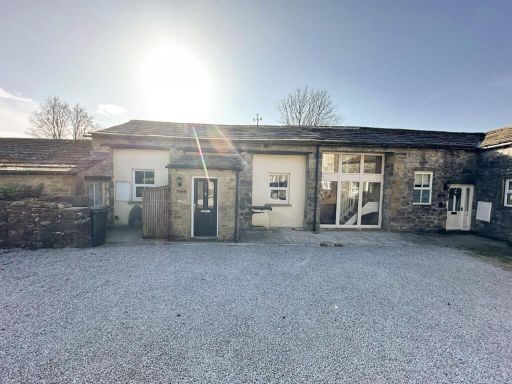 2 bedroom cottage for sale in Buckden Court, Buckden, BD23 — £249,950 • 2 bed • 1 bath • 977 ft²
2 bedroom cottage for sale in Buckden Court, Buckden, BD23 — £249,950 • 2 bed • 1 bath • 977 ft²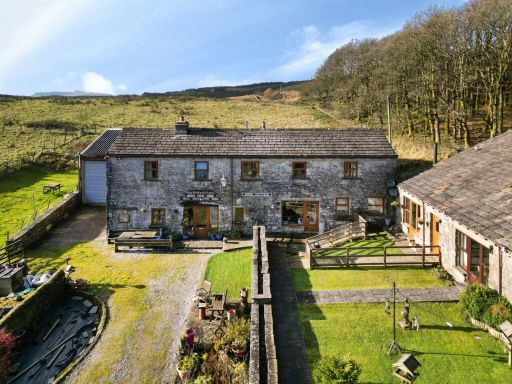 3 bedroom barn conversion for sale in Buckden, Skipton, BD23 — £495,000 • 3 bed • 3 bath • 1715 ft²
3 bedroom barn conversion for sale in Buckden, Skipton, BD23 — £495,000 • 3 bed • 3 bath • 1715 ft²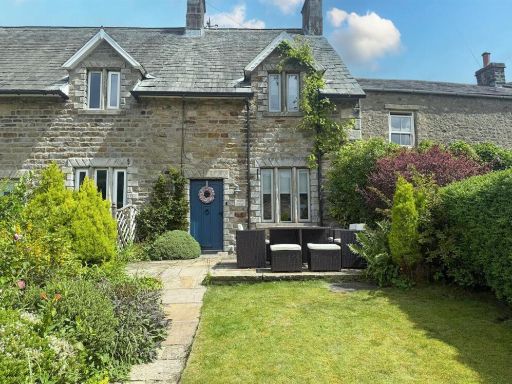 3 bedroom cottage for sale in Moor View, Buckden, Skipton, BD23 — £375,000 • 3 bed • 1 bath • 1068 ft²
3 bedroom cottage for sale in Moor View, Buckden, Skipton, BD23 — £375,000 • 3 bed • 1 bath • 1068 ft²