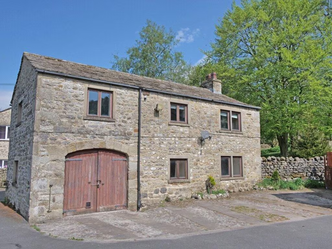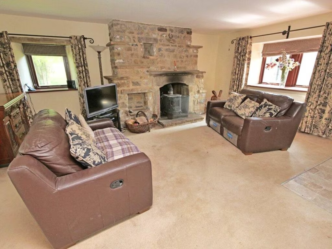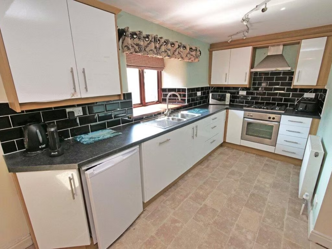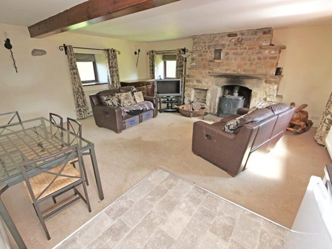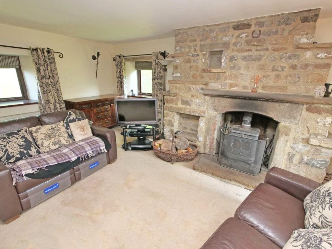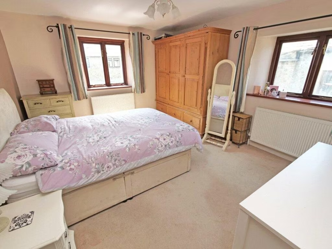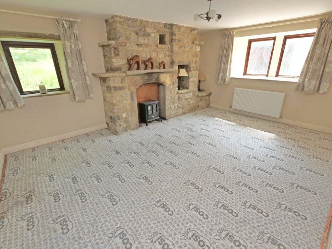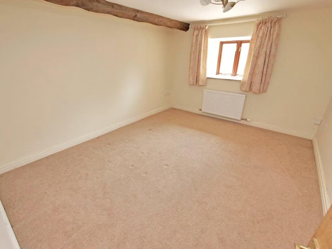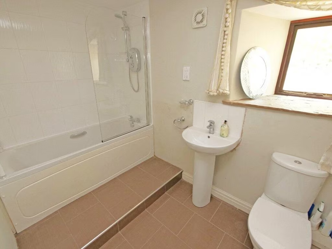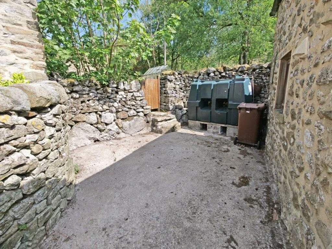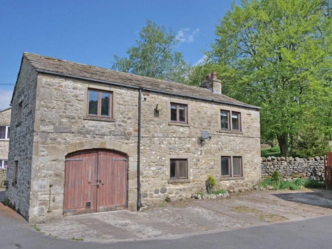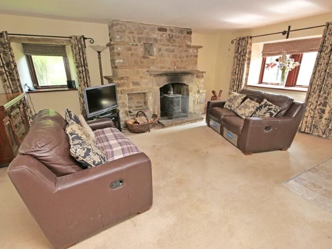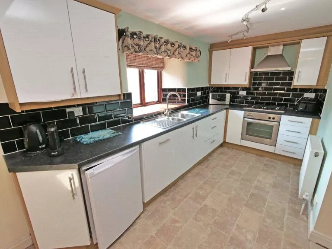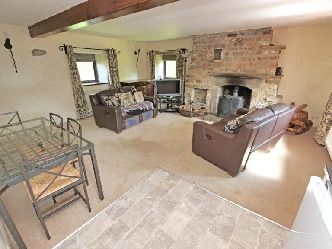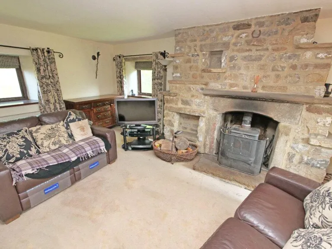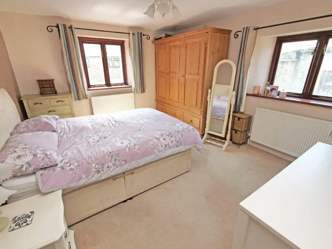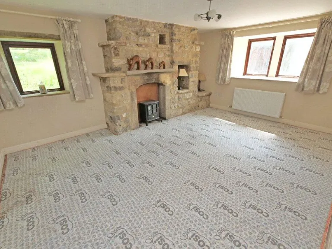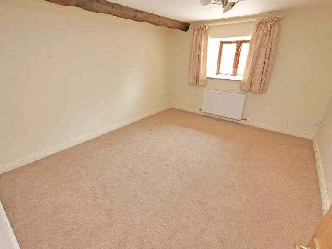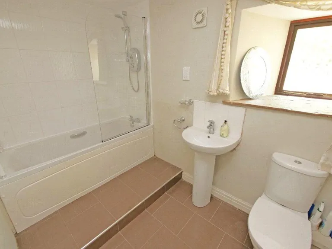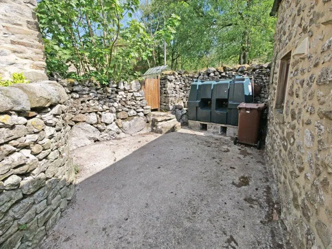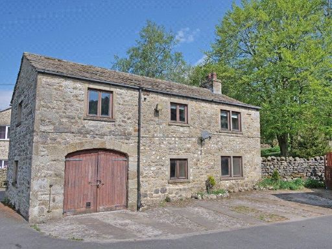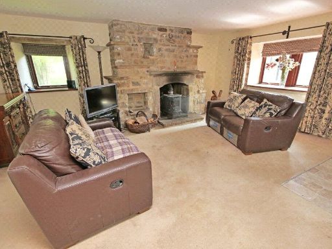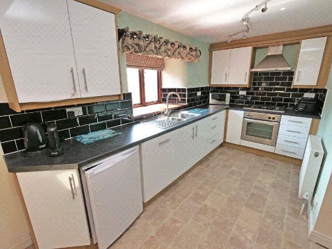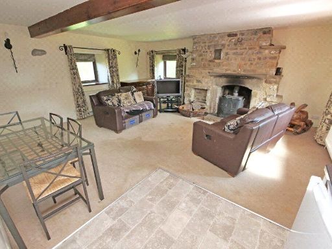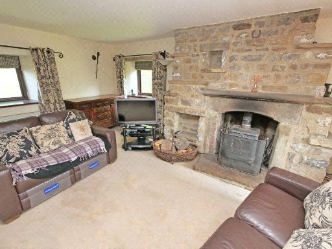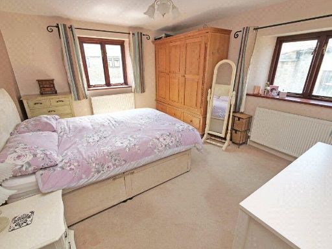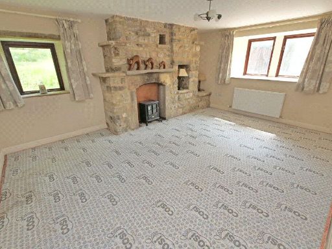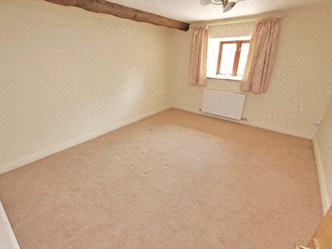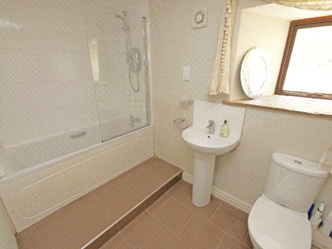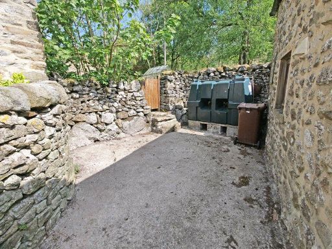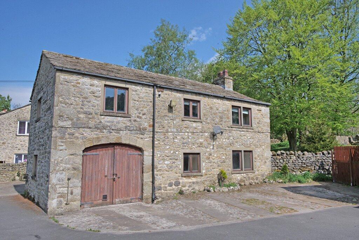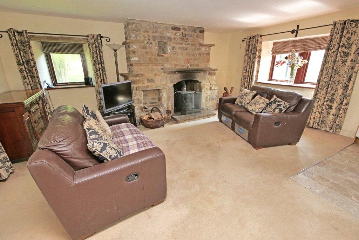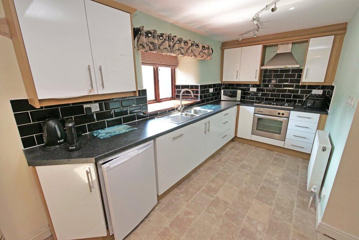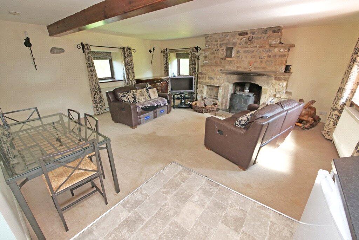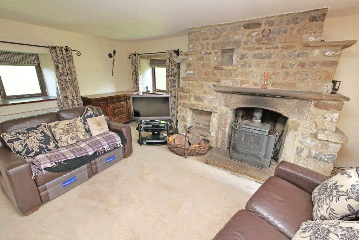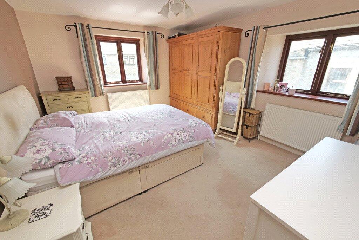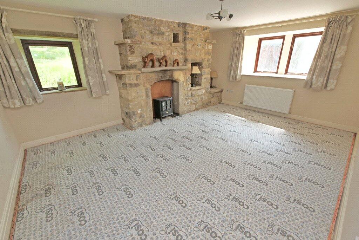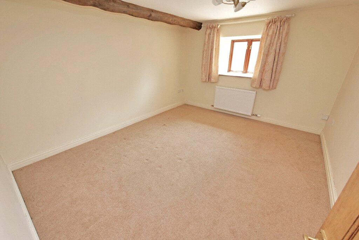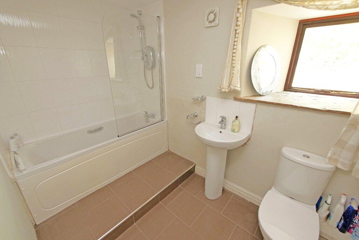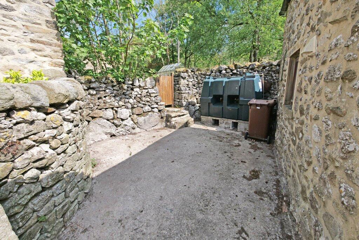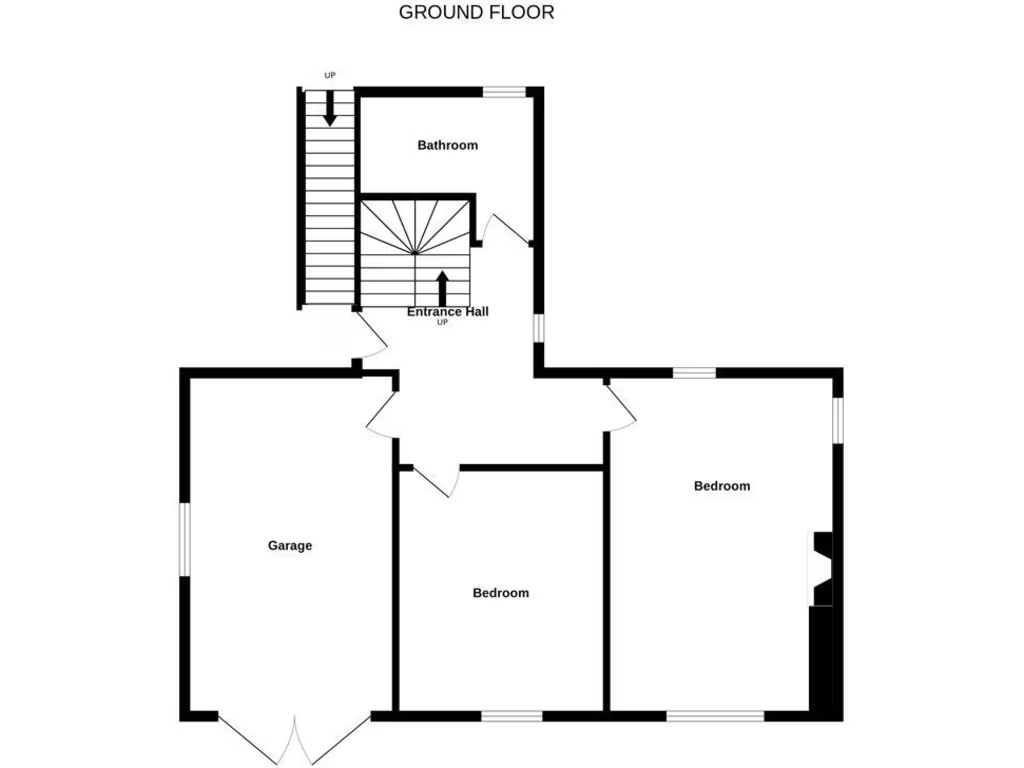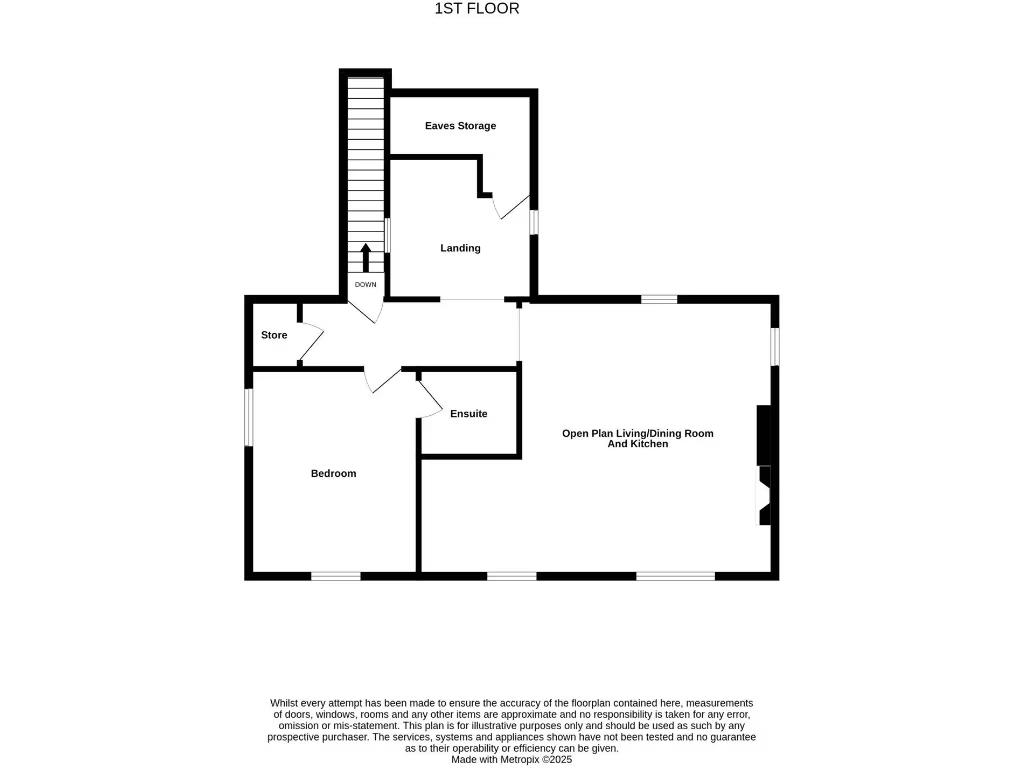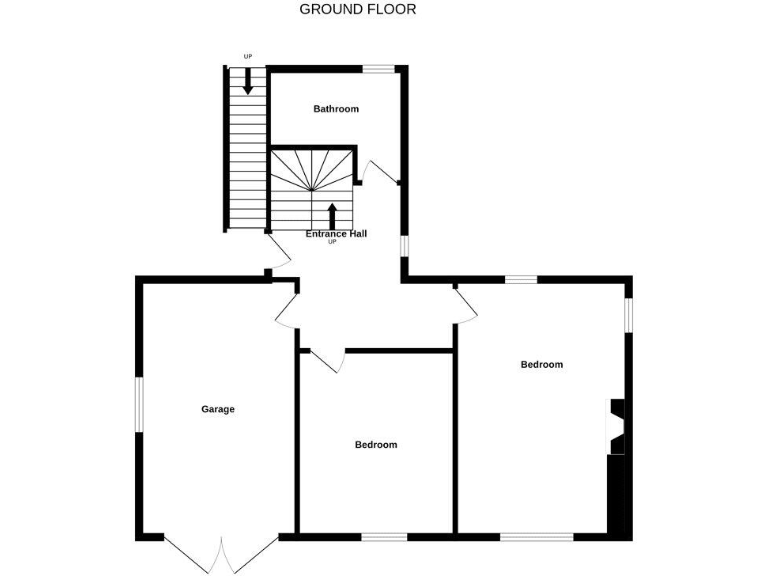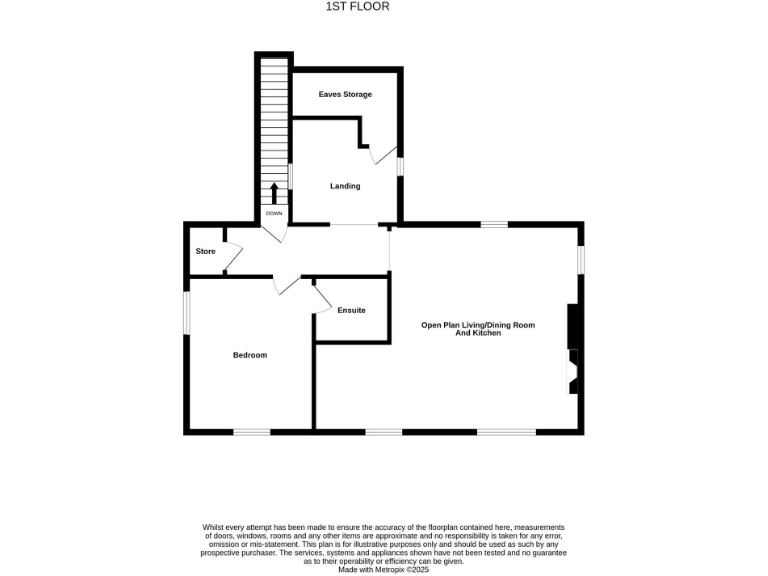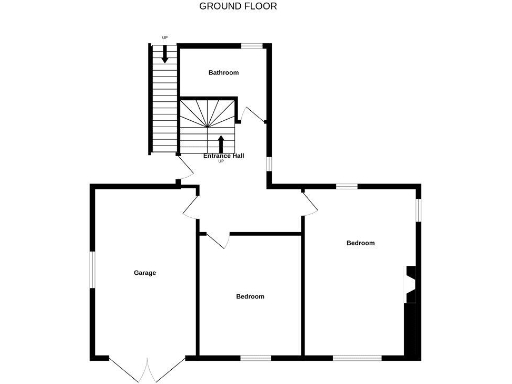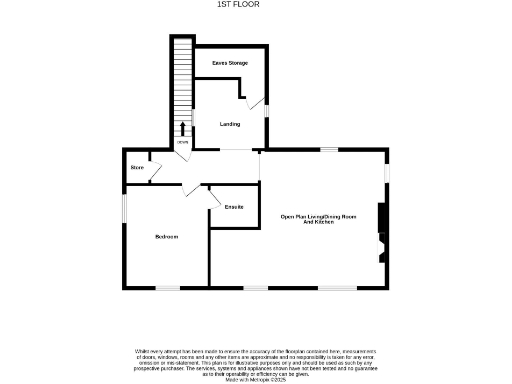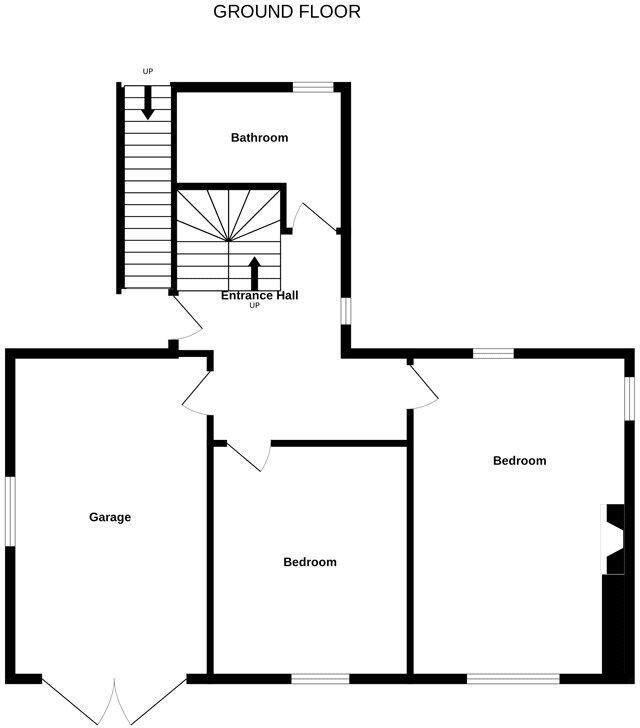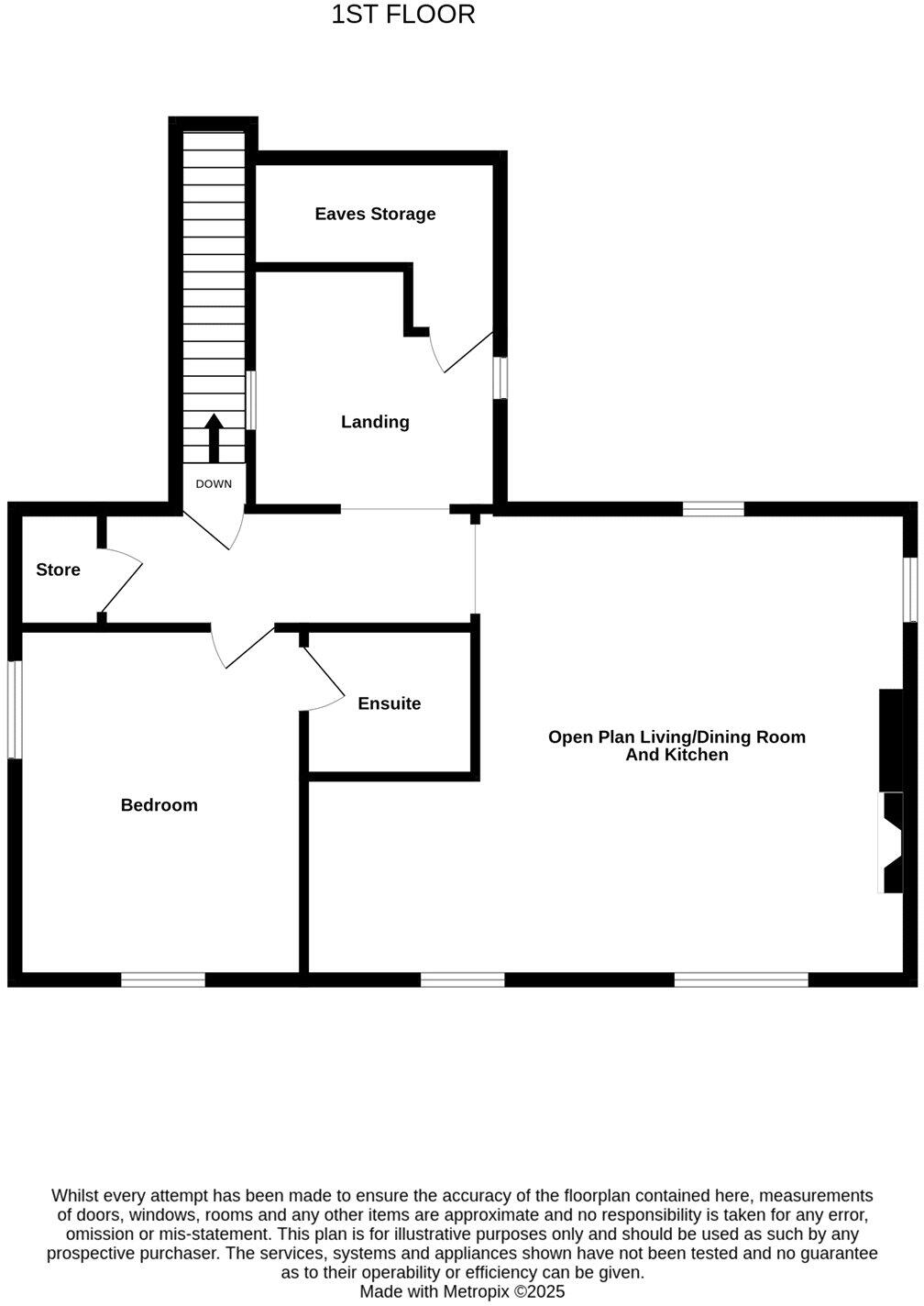Summary -
High Side,Coates Lane,Starbotton,SKIPTON,BD23 5HZ
BD23 5HY
3 bed 2 bath Barn Conversion
Characterful village conversion with valley views in the Yorkshire Dales.
Three double bedrooms, master with en-suite and valley views
Living room and kitchen on first floor to maximise outlook
Integral garage plus rights to park two vehicles outside
Character features: exposed beams, stone fireplaces, wood burner
Oil-fired central heating; no mains gas supply
Medium flooding risk for the area — insurance implications possible
Small plot and limited private garden space
External stone staircase access to first-floor entrance (may affect mobility)
Set within the Yorkshire Dales National Park, this individual stone barn conversion offers classic rural character with practical family living. The first-floor reception and open-plan kitchen take advantage of long-distance valley views; two ground-floor double bedrooms and an integral garage add everyday convenience. The property sits in a small courtyard of similar conversions in the picturesque village of Starbotton, a short drive from Grassington and Skipton.
The conversion retains many period features — exposed beams, full-height stone fireplaces and a cast-iron wood burner — and benefits from sealed-unit double glazing and oil-fired central heating. The layout places living accommodation on the first floor to maximise light and outlook, while the ground floor provides flexible bedroom and bathroom arrangements. There is a small rear yard, an oil tank, and rights to park two vehicles including use of the garage.
Buyers should note the property’s material considerations: heating is oil-fired (no mains gas), the access includes an external stone staircase to the first-floor entrance, and the location carries a medium flood risk. The plot is modest in size, and the cottage-style setting means limited private garden space. Overall, this home will suit purchasers seeking character and views in a rural village, with scope for updating and improvement to personalise the accommodation.
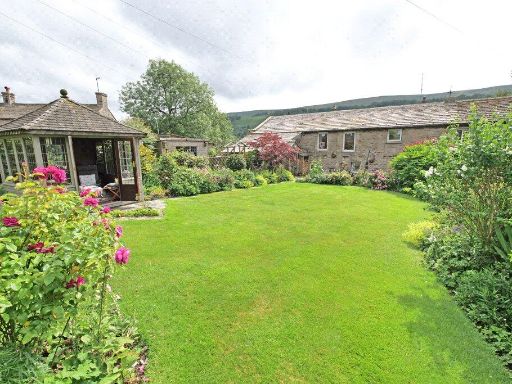 3 bedroom semi-detached house for sale in Long Barn House, Buckden, Skipton, BD23 5JA, BD23 — £595,000 • 3 bed • 2 bath
3 bedroom semi-detached house for sale in Long Barn House, Buckden, Skipton, BD23 5JA, BD23 — £595,000 • 3 bed • 2 bath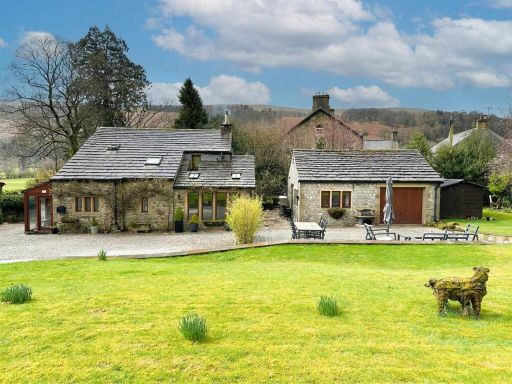 3 bedroom barn conversion for sale in Keld Close Barn, Buckden, BD23 — £674,950 • 3 bed • 2 bath • 1724 ft²
3 bedroom barn conversion for sale in Keld Close Barn, Buckden, BD23 — £674,950 • 3 bed • 2 bath • 1724 ft²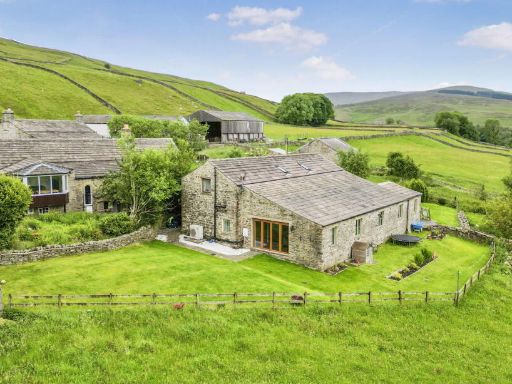 5 bedroom detached house for sale in Stalling Busk, Askrigg, Leyburn, DL8 3DH, DL8 — £550,000 • 5 bed • 2 bath • 2239 ft²
5 bedroom detached house for sale in Stalling Busk, Askrigg, Leyburn, DL8 3DH, DL8 — £550,000 • 5 bed • 2 bath • 2239 ft²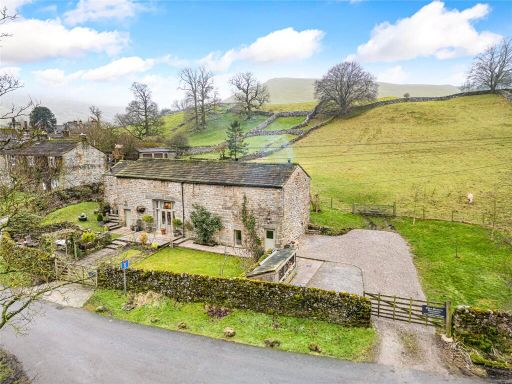 3 bedroom barn conversion for sale in Elbolton Croft, Thorpe, Skipton, BD23 6BJ, BD23 — £890,000 • 3 bed • 3 bath • 1151 ft²
3 bedroom barn conversion for sale in Elbolton Croft, Thorpe, Skipton, BD23 6BJ, BD23 — £890,000 • 3 bed • 3 bath • 1151 ft²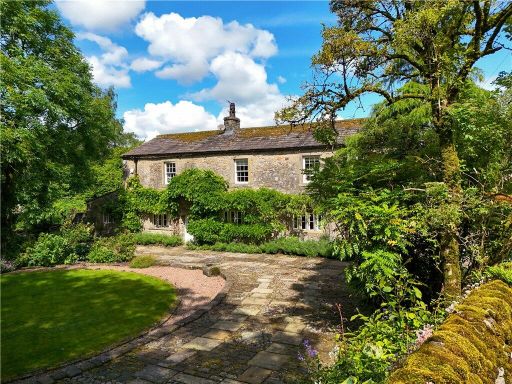 5 bedroom detached house for sale in Starbotton, Skipton, North Yorkshire, BD23 — £950,000 • 5 bed • 4 bath • 3807 ft²
5 bedroom detached house for sale in Starbotton, Skipton, North Yorkshire, BD23 — £950,000 • 5 bed • 4 bath • 3807 ft²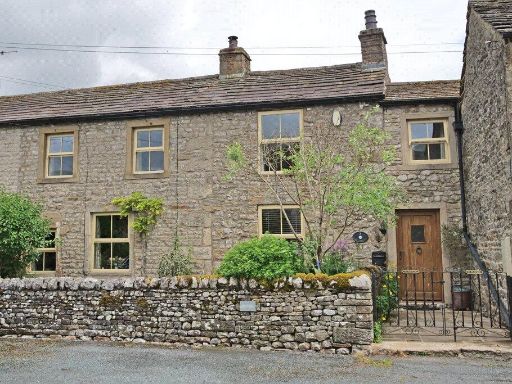 3 bedroom semi-detached house for sale in 3 Cam Cottages, Kettlewell, BD23 5QU, BD23 — £545,000 • 3 bed • 3 bath
3 bedroom semi-detached house for sale in 3 Cam Cottages, Kettlewell, BD23 5QU, BD23 — £545,000 • 3 bed • 3 bath