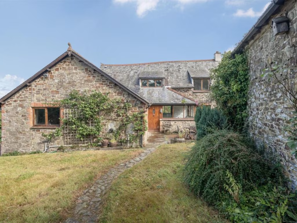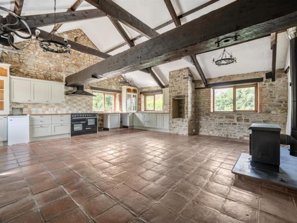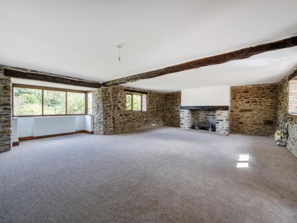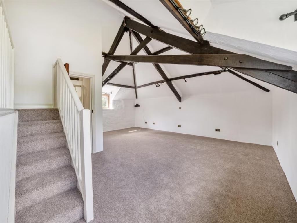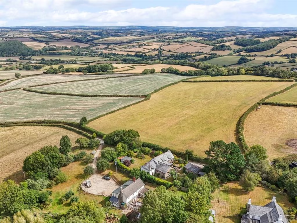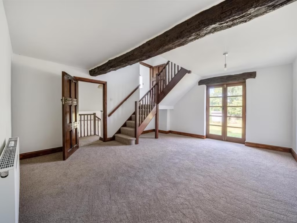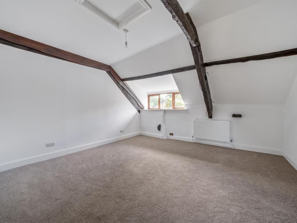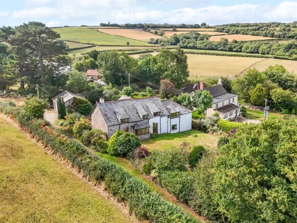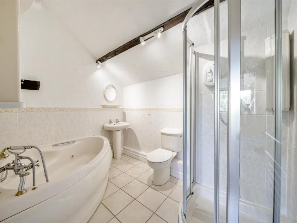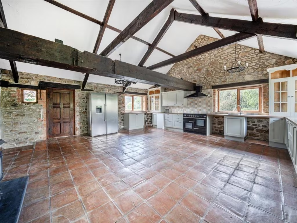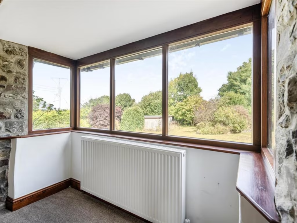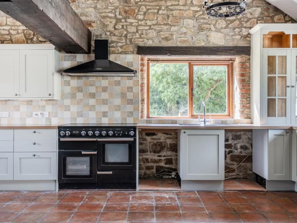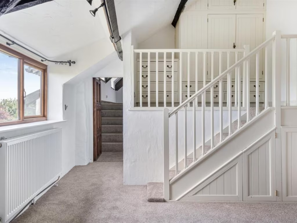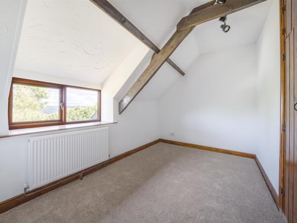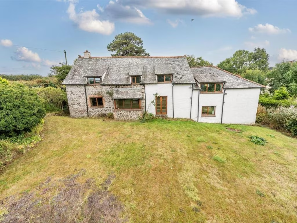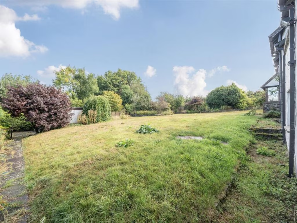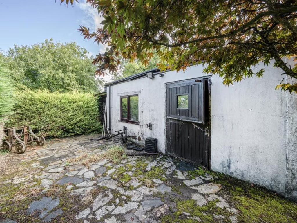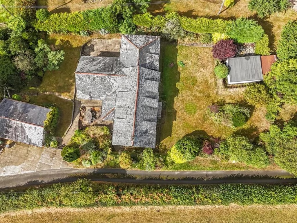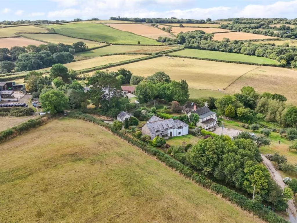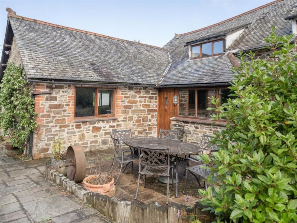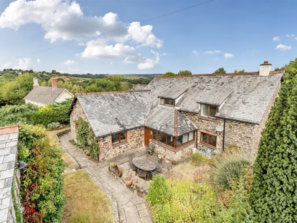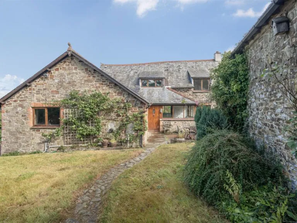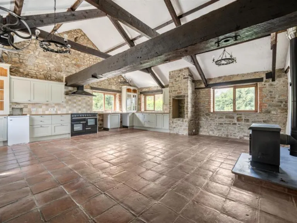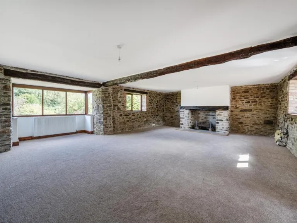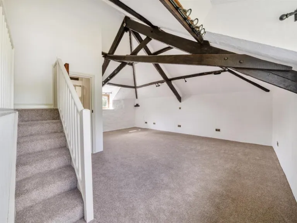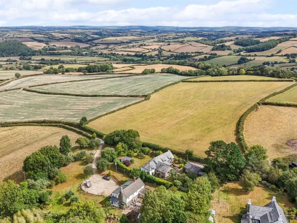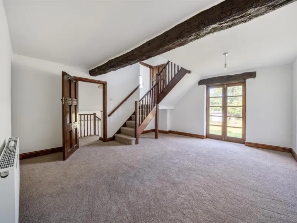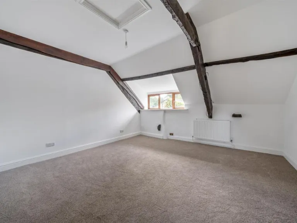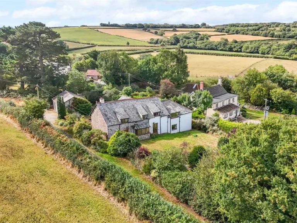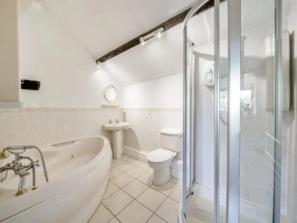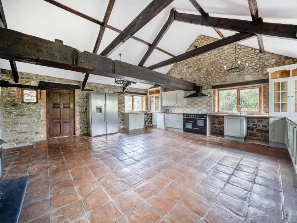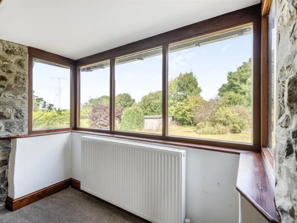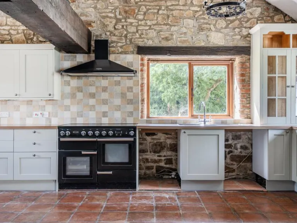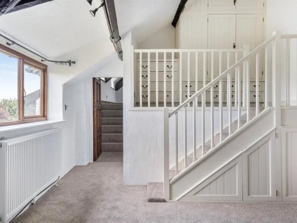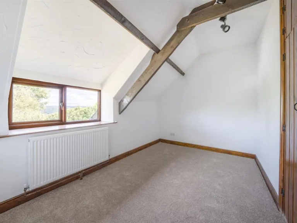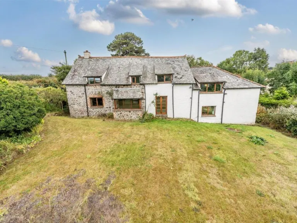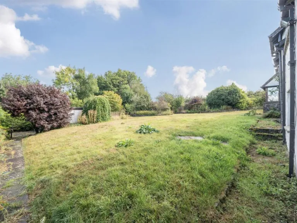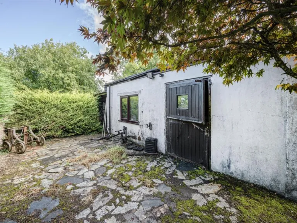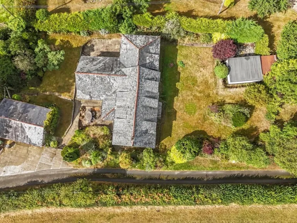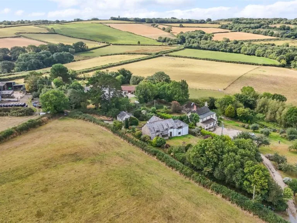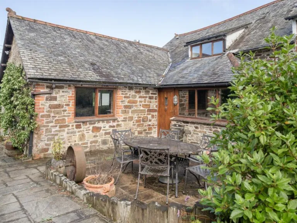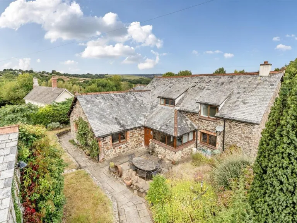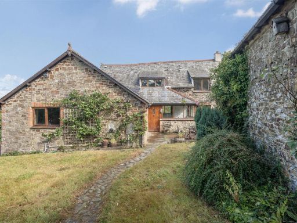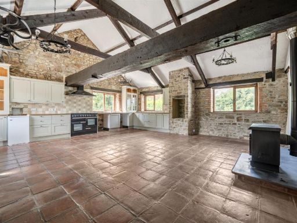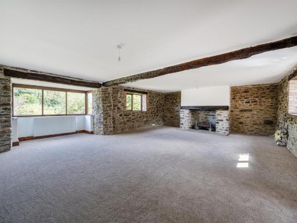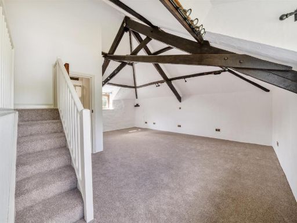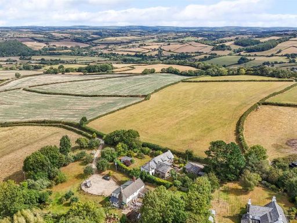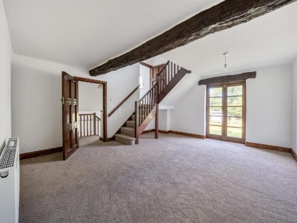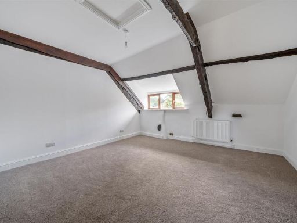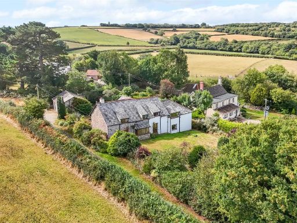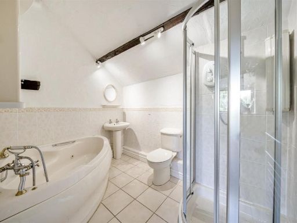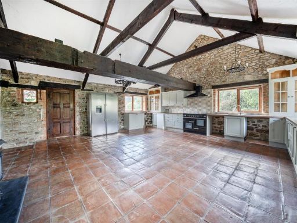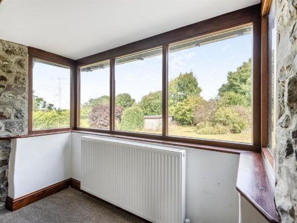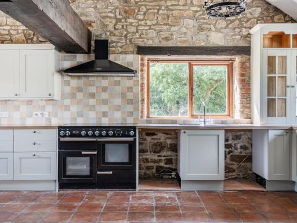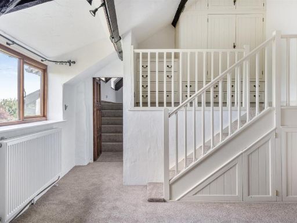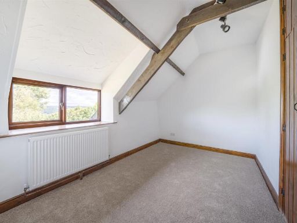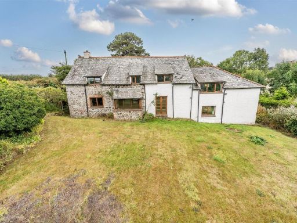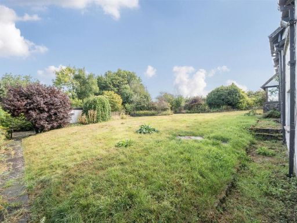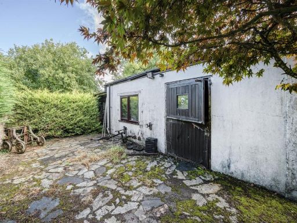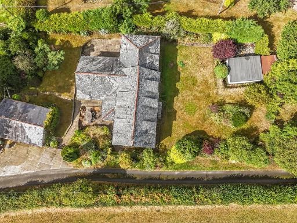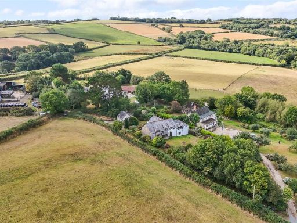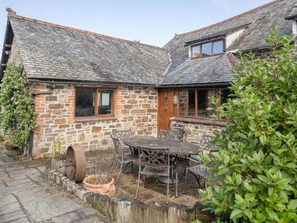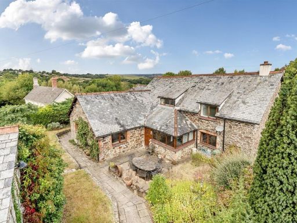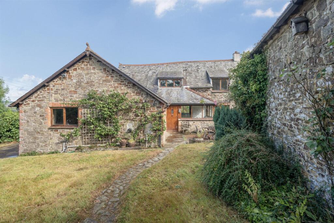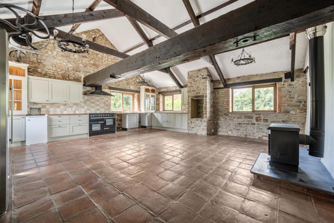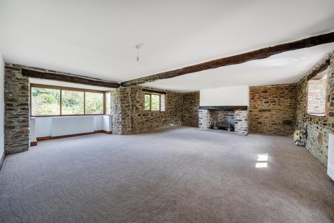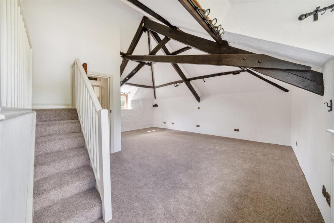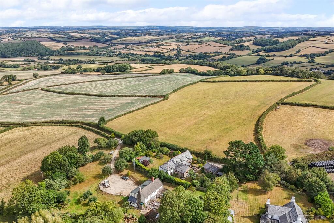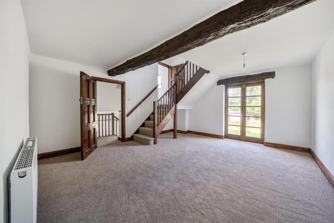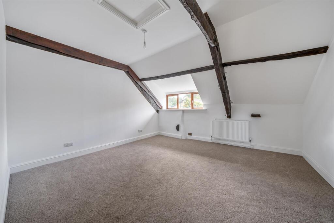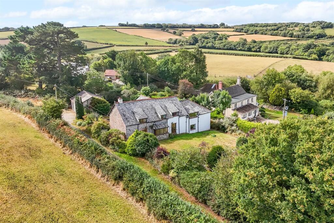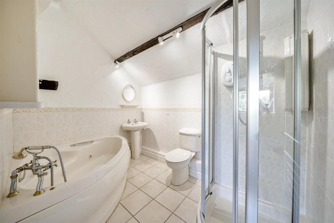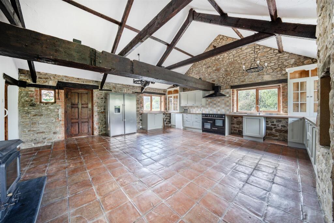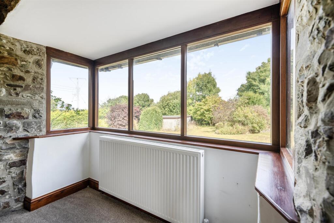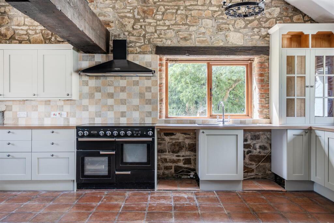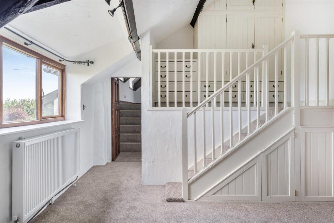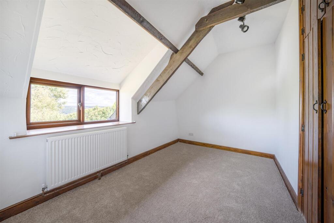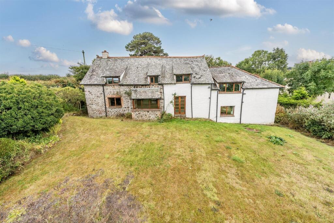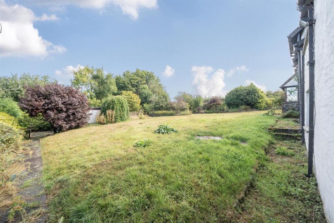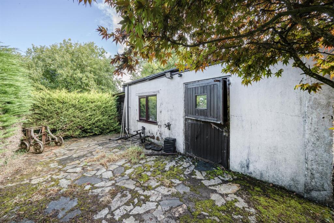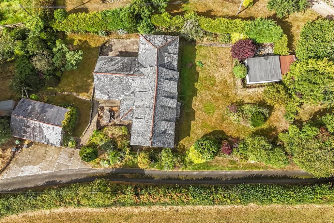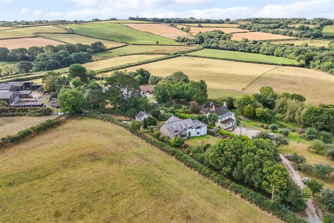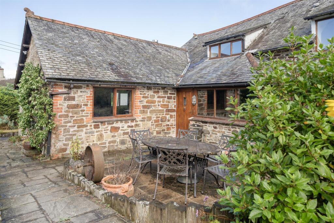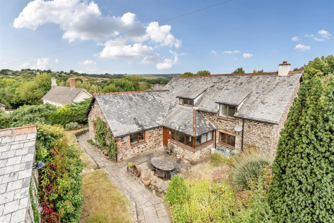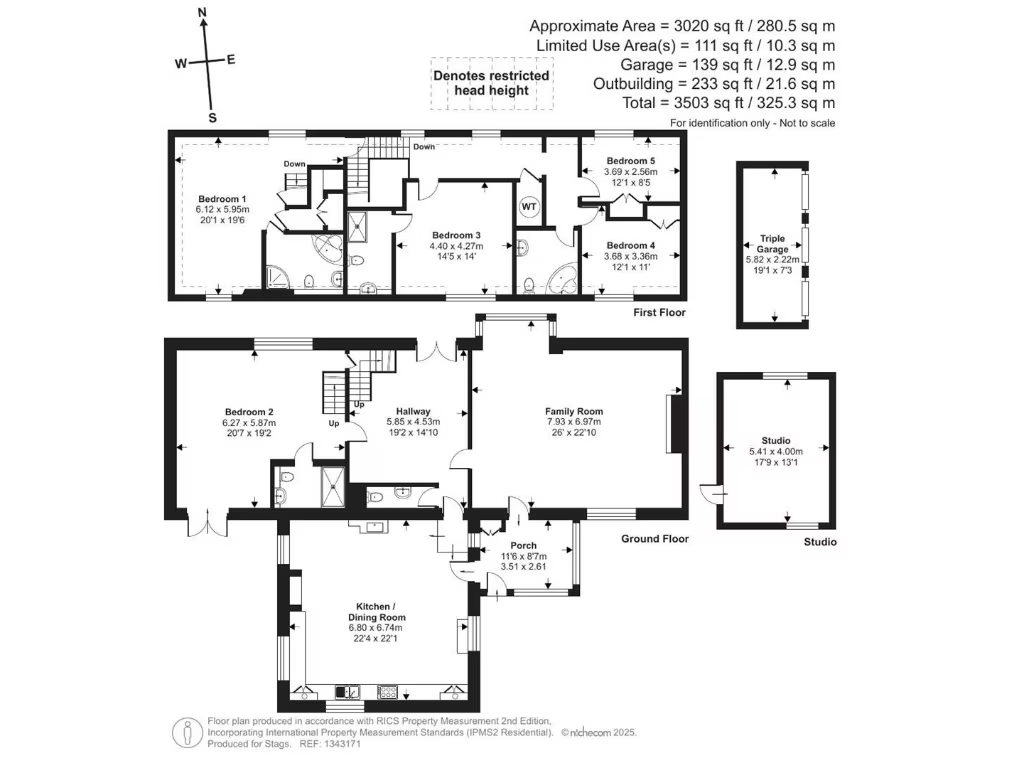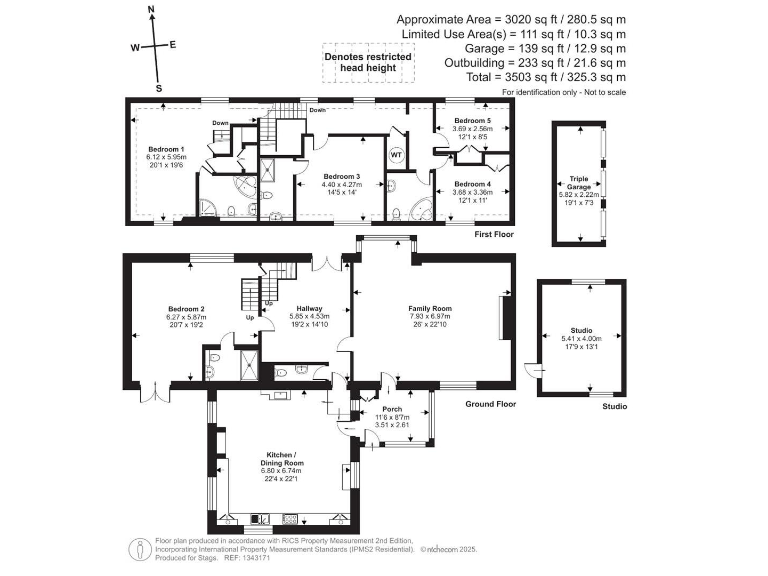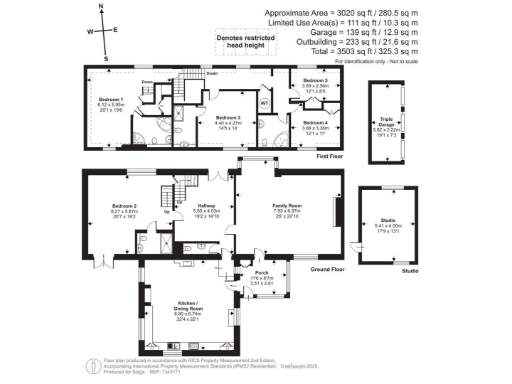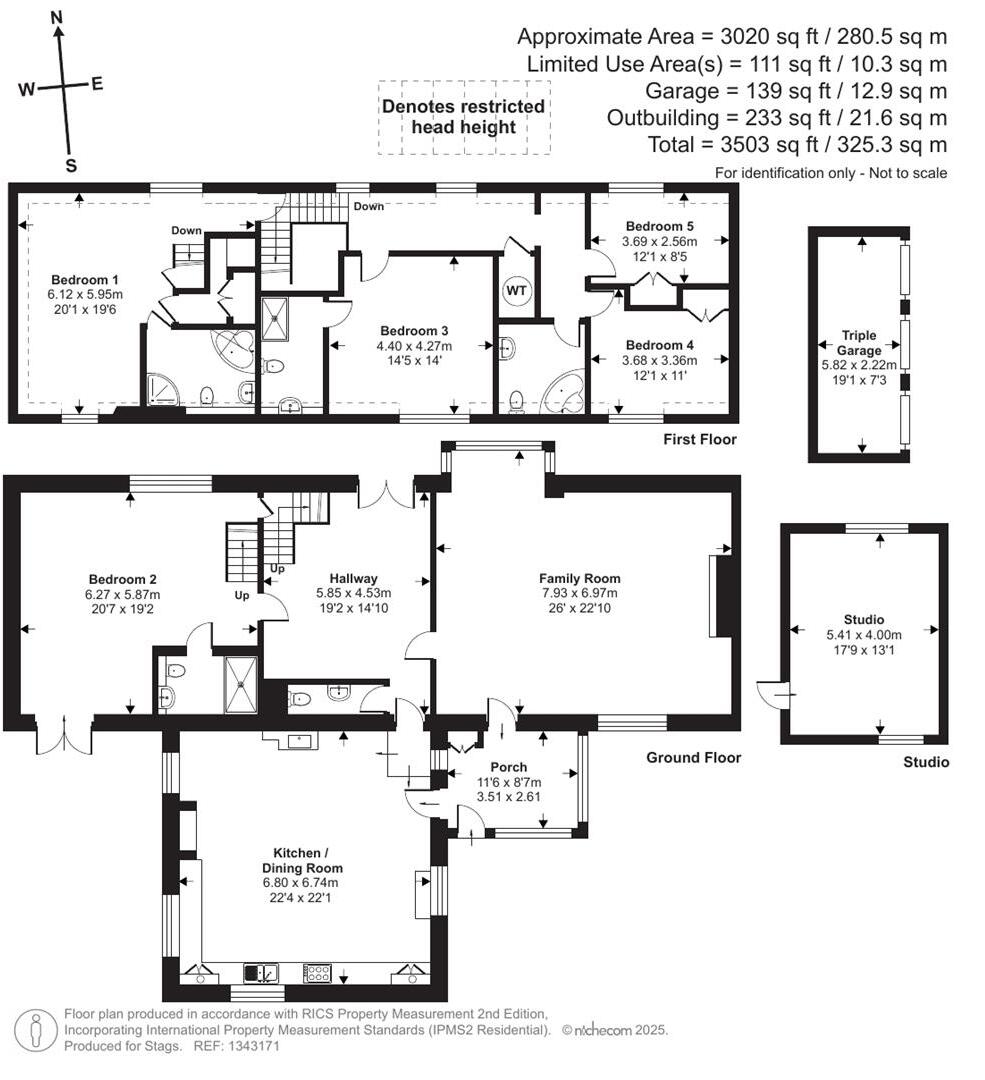Summary - Fisherton Barn, Atherington, UMBERLEIGH EX37 9JA
5 bed 4 bath Detached
Large character barn with gardens, triple garage and flexible studio — chain free.
Over 3,000 sq ft of converted barn living space
Fisherton Barn is an impressive stone barn conversion offering over 3,000 sq ft of characterful living space set in around 0.4 acres. The home blends period features — exposed stone, beams and vaulted ceilings — with recent upgrades including a new boiler and centrally heated radiators, making it ready for modern family life. With three en suites plus a family bathroom, the layout suits multi-generational living or a household needing flexible bedroom space.
Set on high ground in a quiet hamlet, the property enjoys wide views across the Taw Valley and is within walking distance of village amenities and the Rising Sun Inn. Local primary schools and rail access at Umberleigh make the location practical for family routines, while Barnstaple and the North Devon Link Road are readily reachable for broader travel and shopping.
The plot is a strong asset: private, mature gardens, a sunny raised vegetable area, off-street parking for several cars and a detached triple garage. A fully serviced and soundproofed studio at the bottom of the garden offers adaptable space for a home office, hobby room or annex. The house is sold chain-free, which can simplify purchase timing.
Practical points to note: heating is oil-fired (new boiler installed 2025) and the EPC is Band E, so running costs may be higher than modern gas or electric alternatives. Broadband speeds are reported as slow and drainage is private, which may matter for some buyers. Overall, the property is a spacious, recently modernised rural family home with strong outdoor space and conversion character, best suited to buyers seeking countryside living and willing to accept traditional rural utilities.
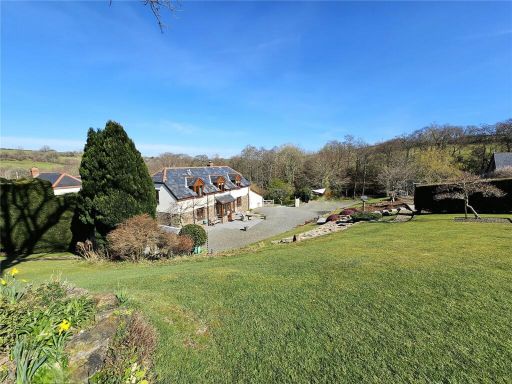 4 bedroom barn conversion for sale in Yarnscombe, Yarnscombe, Devon, EX31 — £850,000 • 4 bed • 2 bath • 2127 ft²
4 bedroom barn conversion for sale in Yarnscombe, Yarnscombe, Devon, EX31 — £850,000 • 4 bed • 2 bath • 2127 ft²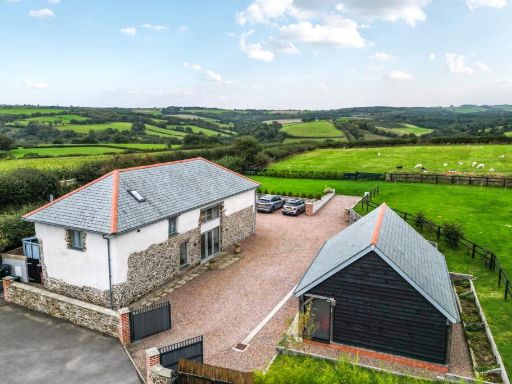 4 bedroom detached house for sale in Atherington, Umberleigh, Devon, EX37 — £650,000 • 4 bed • 3 bath • 1475 ft²
4 bedroom detached house for sale in Atherington, Umberleigh, Devon, EX37 — £650,000 • 4 bed • 3 bath • 1475 ft²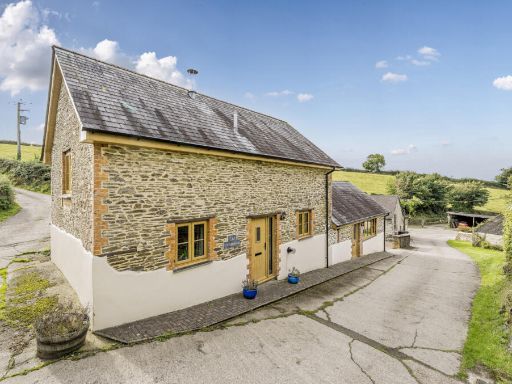 3 bedroom house for sale in Swimbridge, Barnstaple, Devon, EX32 — £300,000 • 3 bed • 1 bath • 902 ft²
3 bedroom house for sale in Swimbridge, Barnstaple, Devon, EX32 — £300,000 • 3 bed • 1 bath • 902 ft²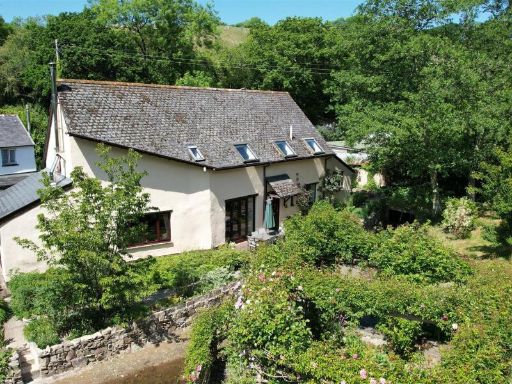 4 bedroom house for sale in Marwood, Barnstaple, EX31 — £800,000 • 4 bed • 2 bath • 1679 ft²
4 bedroom house for sale in Marwood, Barnstaple, EX31 — £800,000 • 4 bed • 2 bath • 1679 ft²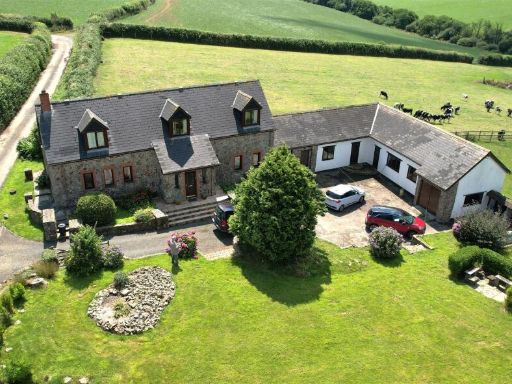 3 bedroom detached house for sale in Buckland Brewer, Bideford, EX39 — £625,000 • 3 bed • 2 bath • 2803 ft²
3 bedroom detached house for sale in Buckland Brewer, Bideford, EX39 — £625,000 • 3 bed • 2 bath • 2803 ft²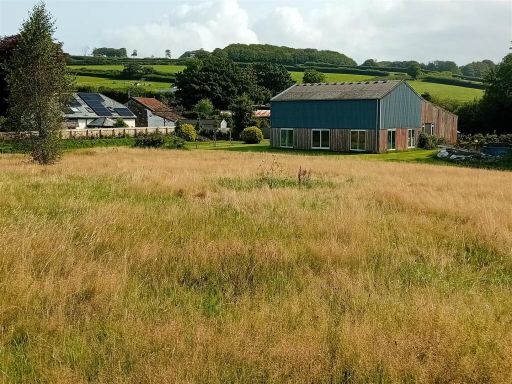 Commercial property for sale in Benton, Bratton Fleming, Barnstaple, EX32 — £595,000 • 5 bed • 4 bath • 3698 ft²
Commercial property for sale in Benton, Bratton Fleming, Barnstaple, EX32 — £595,000 • 5 bed • 4 bath • 3698 ft²