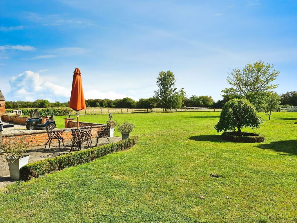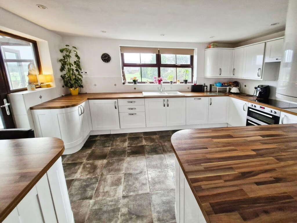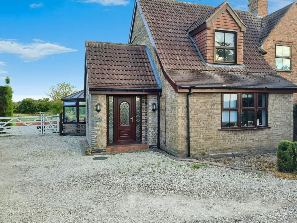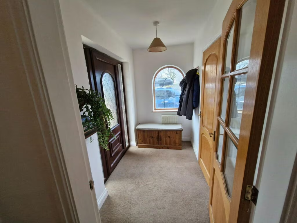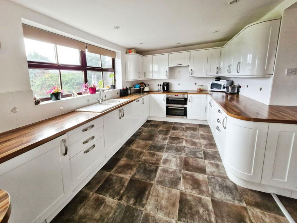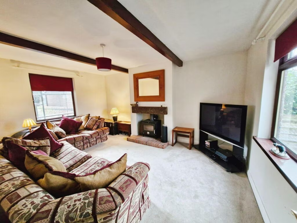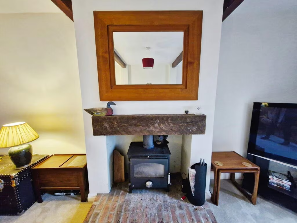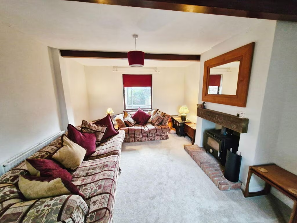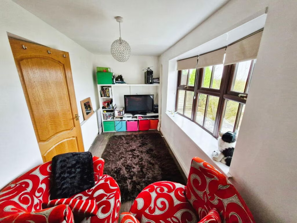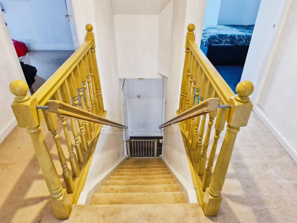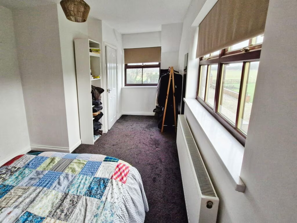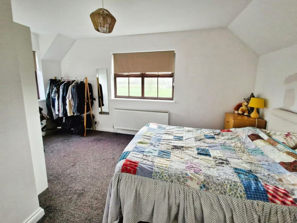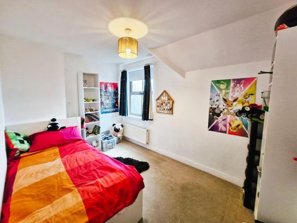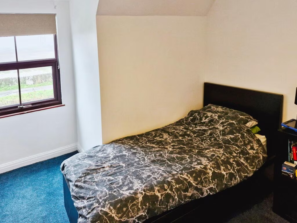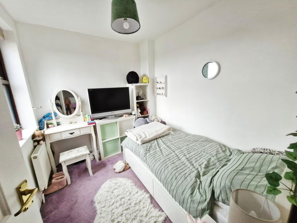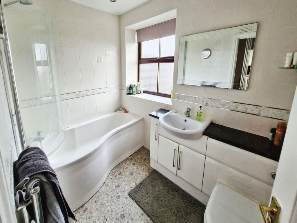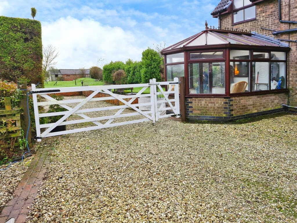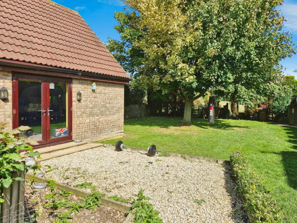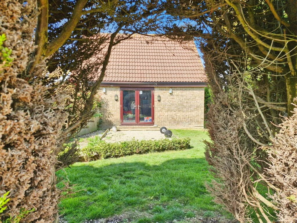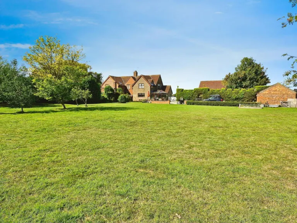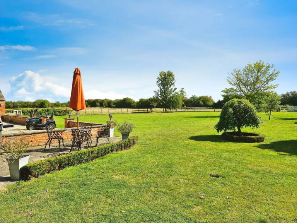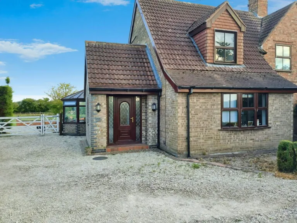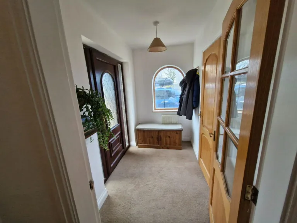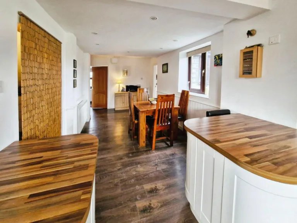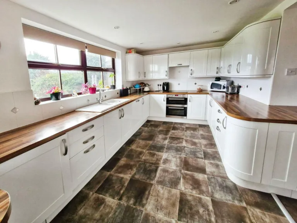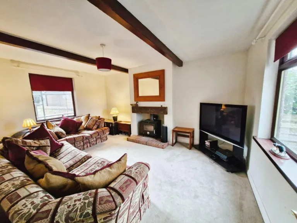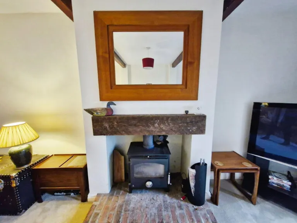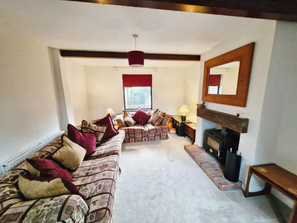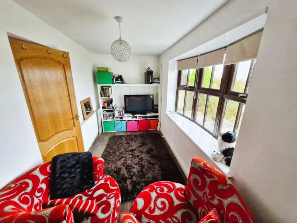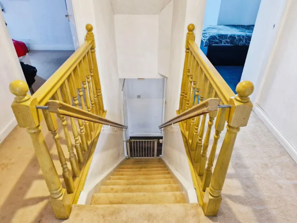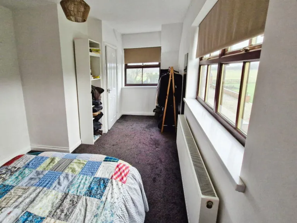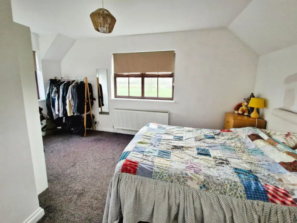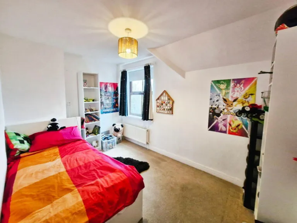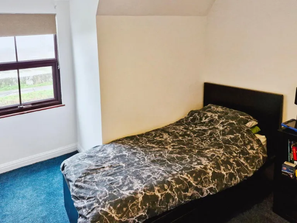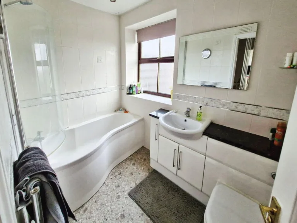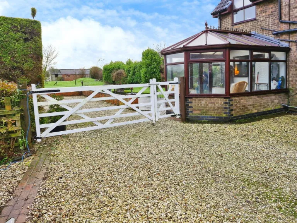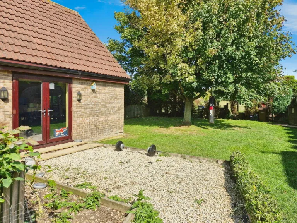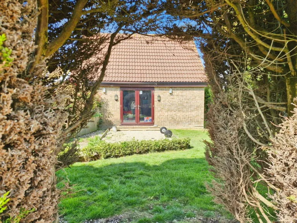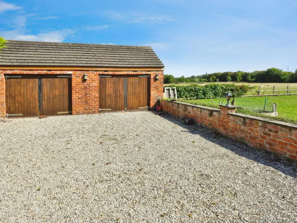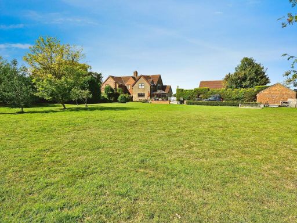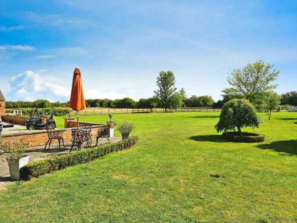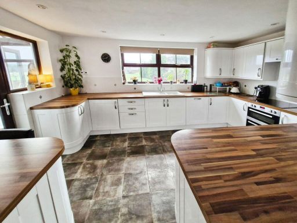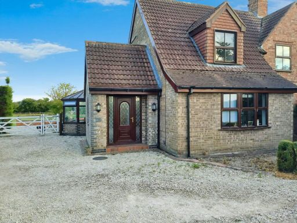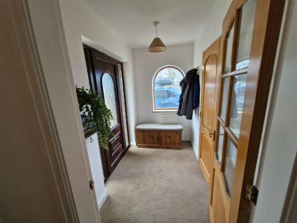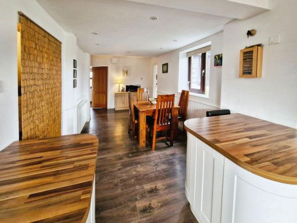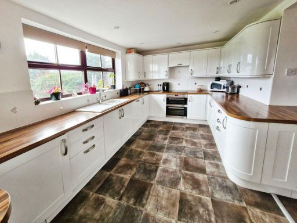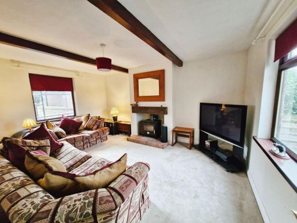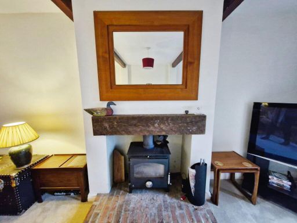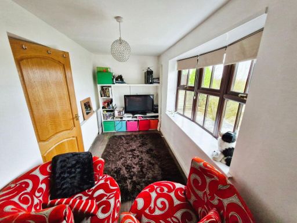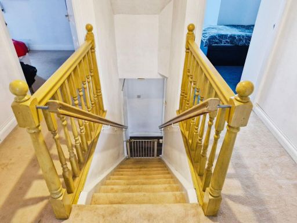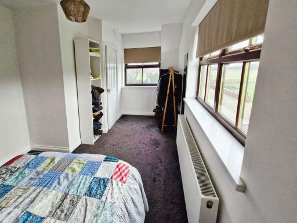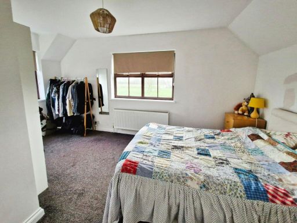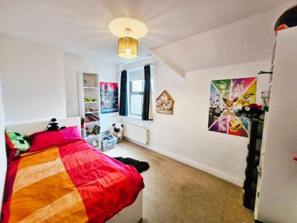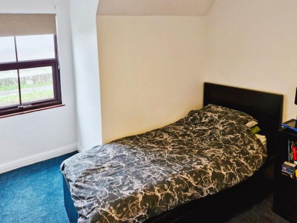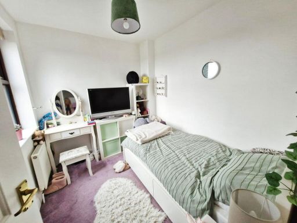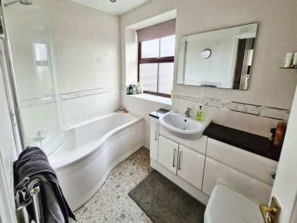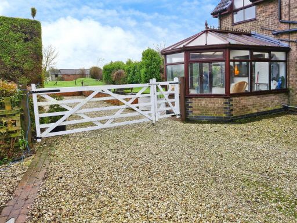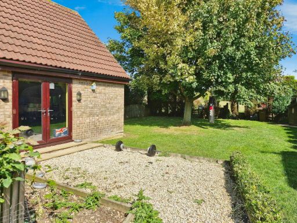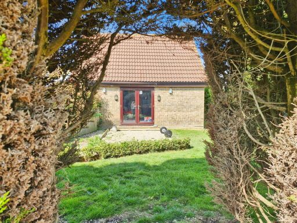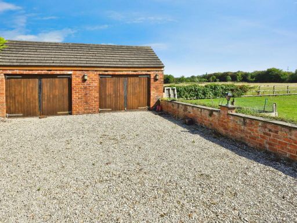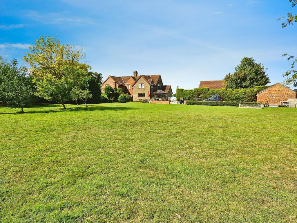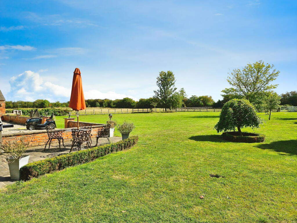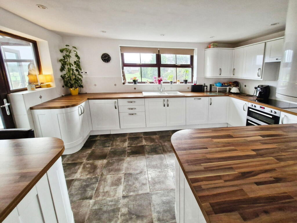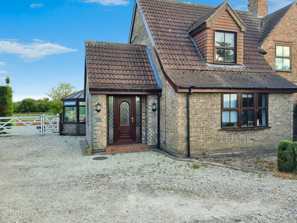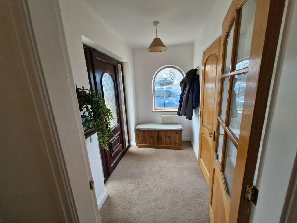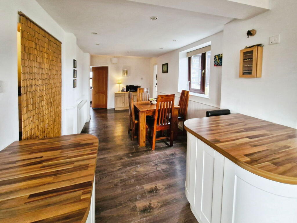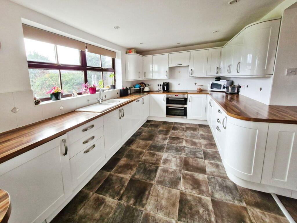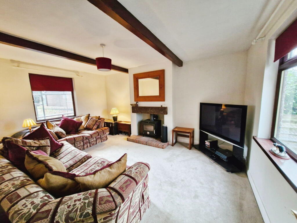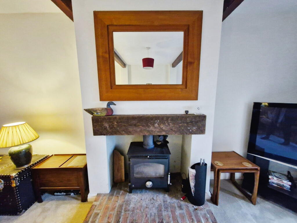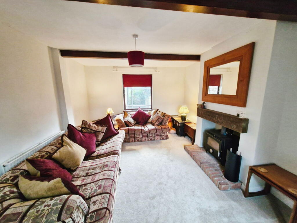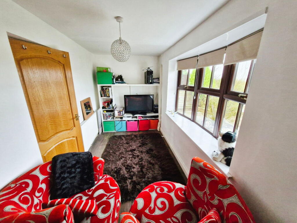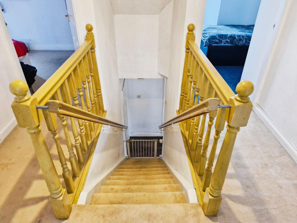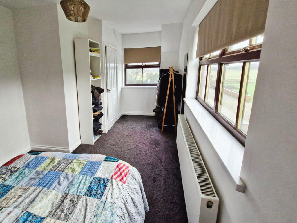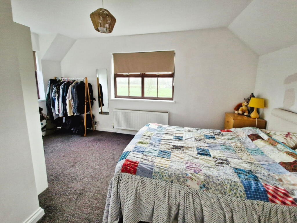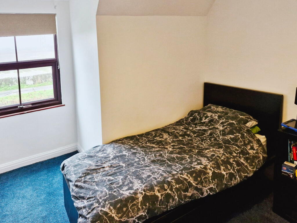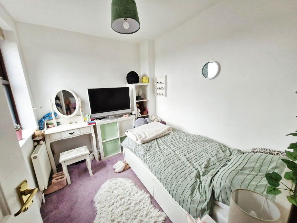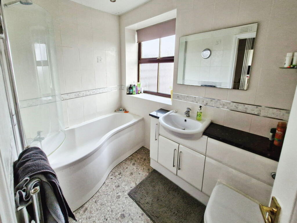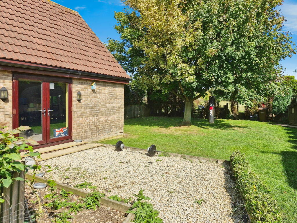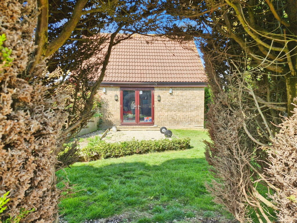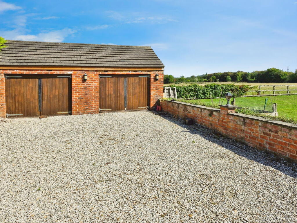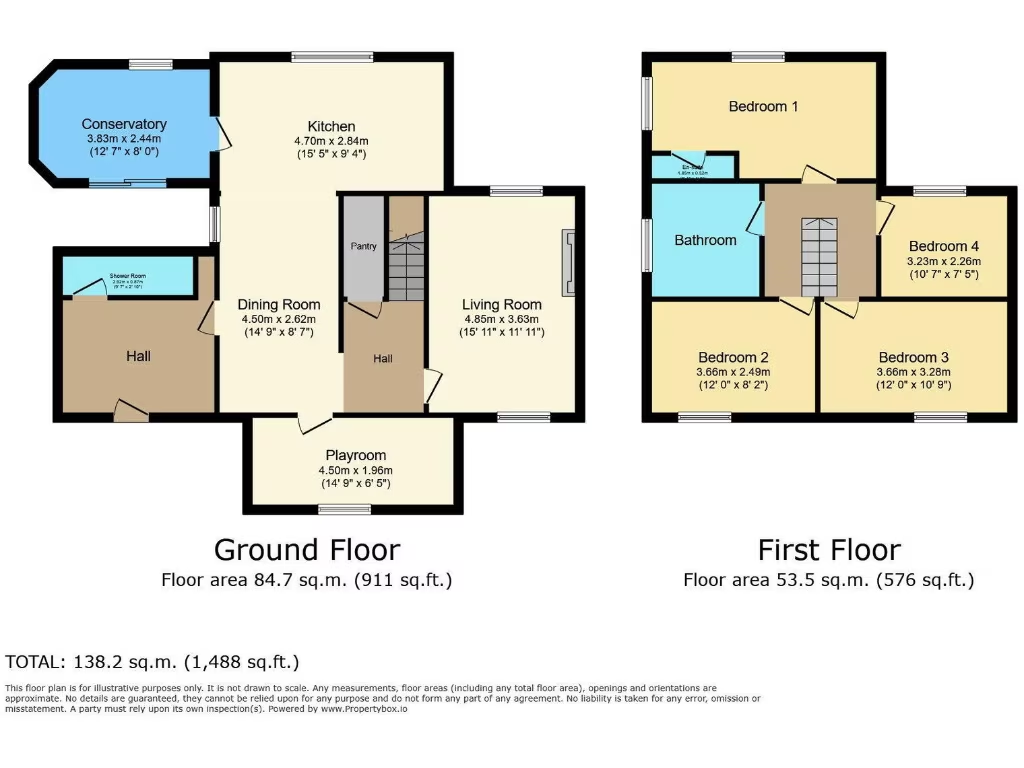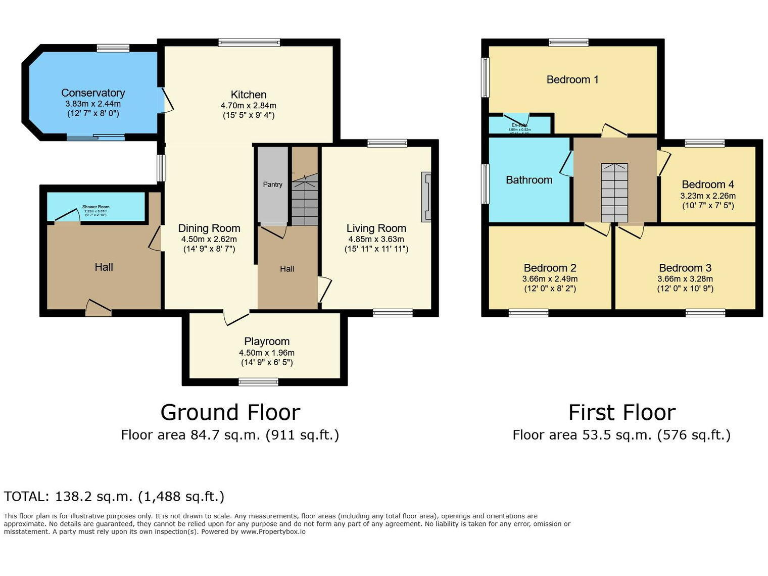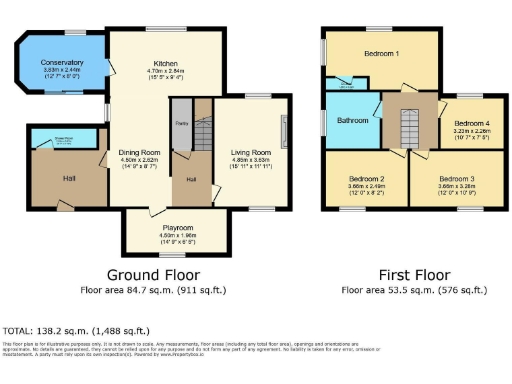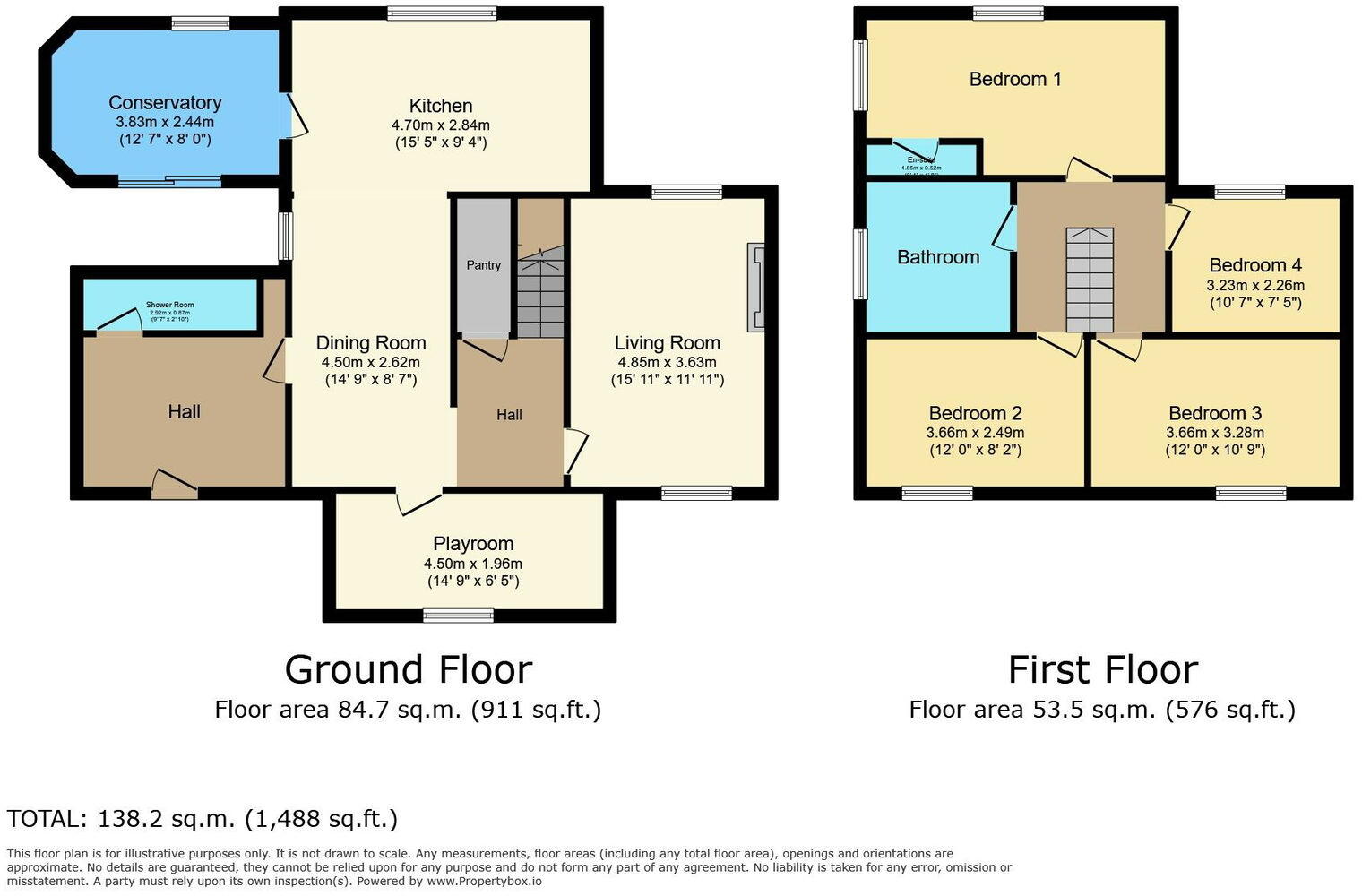Summary - 22 COTTAGE HOLDINGS DUNSWELL HULL HU6 0AR
4 bed 3 bath Semi-Detached
Large garden, annexe and countryside views ideal for growing families seeking room to expand.
Four bedrooms, one with small en-suite
Open-plan kitchen with walk-in pantry
Two reception rooms; log burner and beams
Detached annexe suitable for home office
Very large plot (approx three quarters acre) with stables
Space for multiple vehicles and double garage
Solar panels fitted; EPC rating D
Solid brick walls assumed uninsulated; glazing predates 2002
This spacious four-bedroom semi-detached home sits on a very large plot of about three quarters of an acre with open countryside views near Beverley. The house offers versatile living with an open-plan kitchen and pantry, two reception rooms (one with a log burner and beams), a double garage, parking for multiple vehicles and a detached annexe ideal for a home office or independent space. Solar panels are fitted and all mains services are connected.
The property will suit families seeking generous outdoor space and proximity to good local schools, including a highly rated primary and an outstanding secondary. The layout includes four bedrooms (one with a small en-suite) and three bathrooms, giving practical accommodation for everyday family life and visiting guests.
Buyers should note some clear improvement needs: the solid brick walls are assumed to be uninsulated, the double glazing predates 2002 and the EPC is grade D. There is a medium flood risk for the area. These factors mean further insulation, window upgrades and energy improvements are likely to be required to raise efficiency and reduce running costs.
Also included on the plot are two stables and an option (by separate negotiation) to rent adjoining fields from the current owner. The annexe and outbuildings offer potential for conversion or rental income, subject to permissions and any necessary work. Viewing is recommended to appreciate the size of the plot, countryside aspect and the scope for improvement.
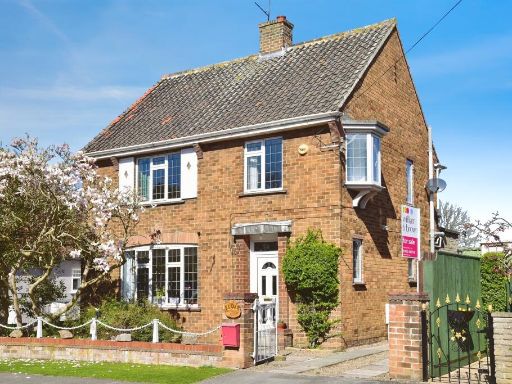 3 bedroom detached house for sale in Dene Close, Dunswell, HU6 — £375,000 • 3 bed • 2 bath • 1443 ft²
3 bedroom detached house for sale in Dene Close, Dunswell, HU6 — £375,000 • 3 bed • 2 bath • 1443 ft²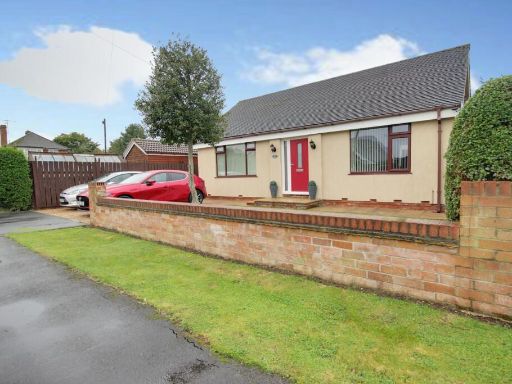 3 bedroom detached house for sale in 9 Dene Close, Dunswell, Hull, HU6 — £325,000 • 3 bed • 1 bath • 1201 ft²
3 bedroom detached house for sale in 9 Dene Close, Dunswell, Hull, HU6 — £325,000 • 3 bed • 1 bath • 1201 ft²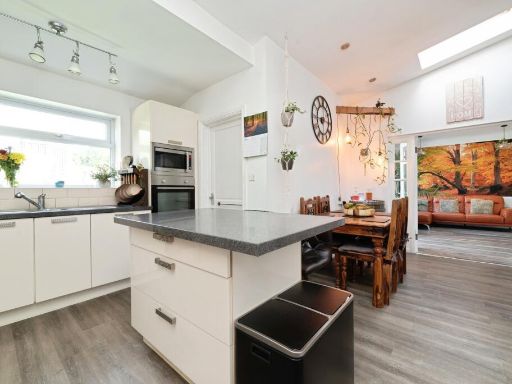 3 bedroom semi-detached house for sale in Main Street, Beverley, HU17 — £340,000 • 3 bed • 1 bath • 1591 ft²
3 bedroom semi-detached house for sale in Main Street, Beverley, HU17 — £340,000 • 3 bed • 1 bath • 1591 ft²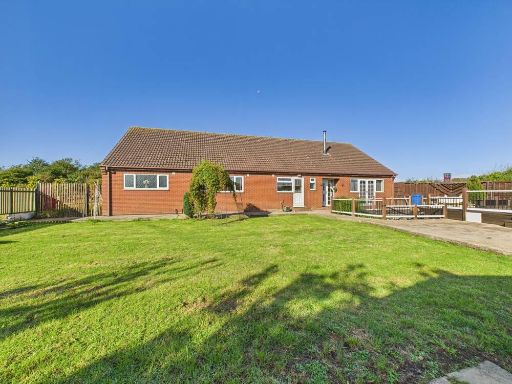 5 bedroom detached bungalow for sale in Barmston Lane, Woodmansey, HU17 0TP, HU17 — £700,000 • 5 bed • 1 bath • 1900 ft²
5 bedroom detached bungalow for sale in Barmston Lane, Woodmansey, HU17 0TP, HU17 — £700,000 • 5 bed • 1 bath • 1900 ft²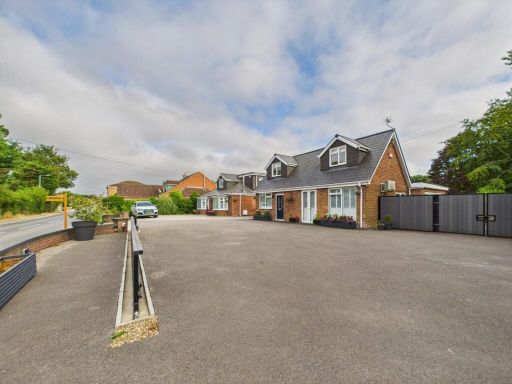 6 bedroom link detached house for sale in Main Street, Beeford, YO25 8AY, YO25 — £825,000 • 6 bed • 3 bath • 3708 ft²
6 bedroom link detached house for sale in Main Street, Beeford, YO25 8AY, YO25 — £825,000 • 6 bed • 3 bath • 3708 ft²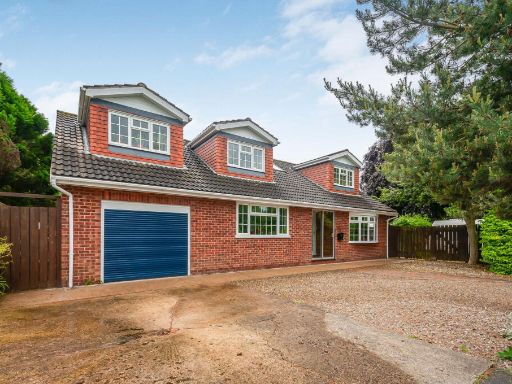 4 bedroom detached house for sale in Copandale Road, Beverley, HU17 7BW, HU17 — £550,000 • 4 bed • 2 bath • 2437 ft²
4 bedroom detached house for sale in Copandale Road, Beverley, HU17 7BW, HU17 — £550,000 • 4 bed • 2 bath • 2437 ft²
