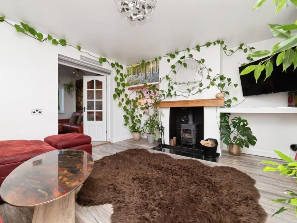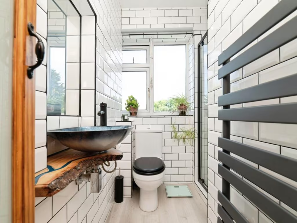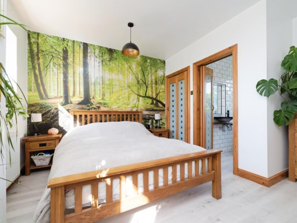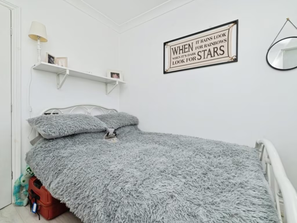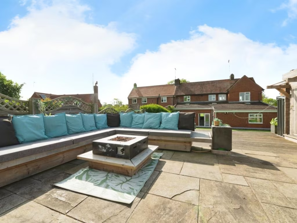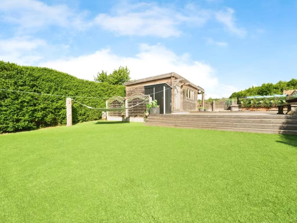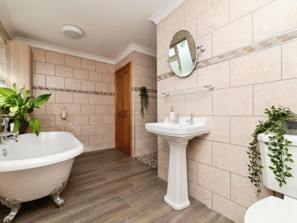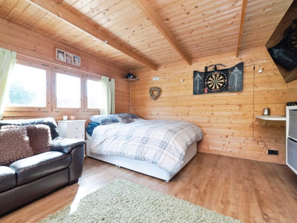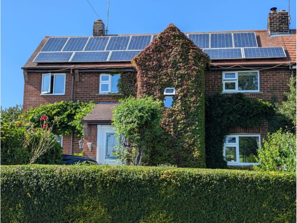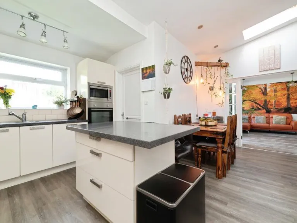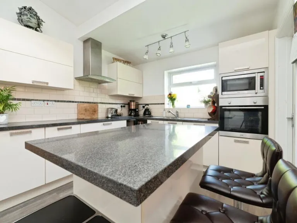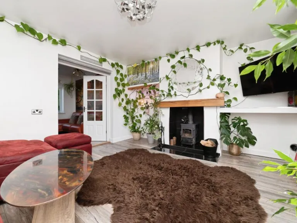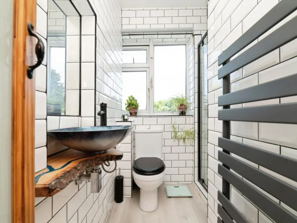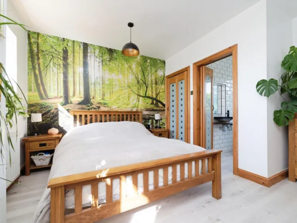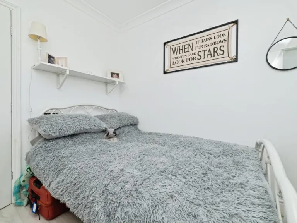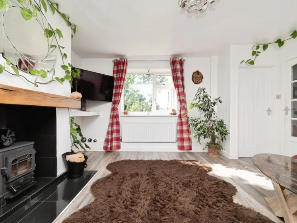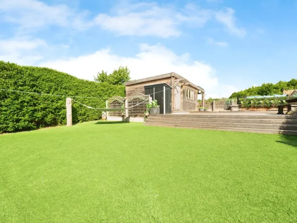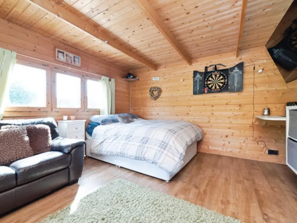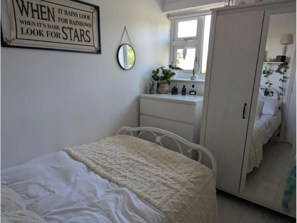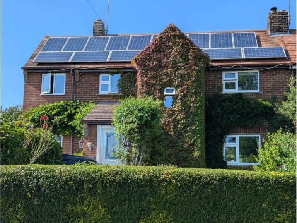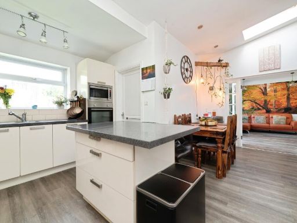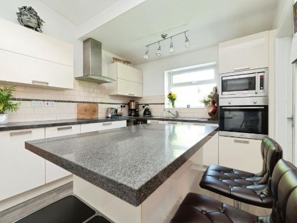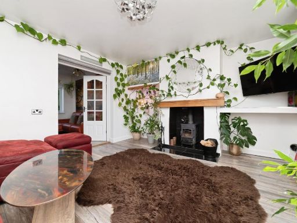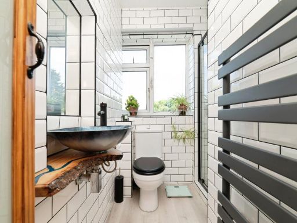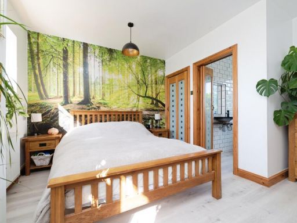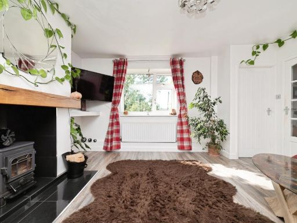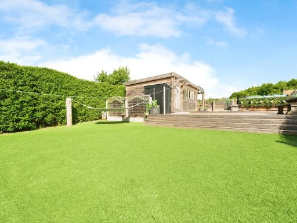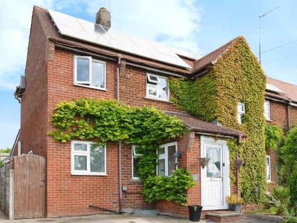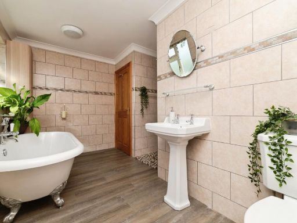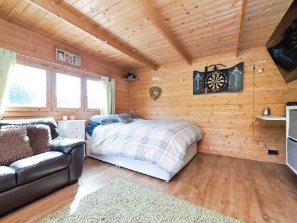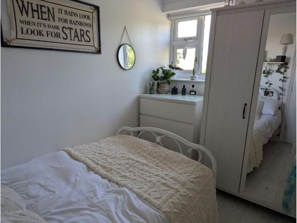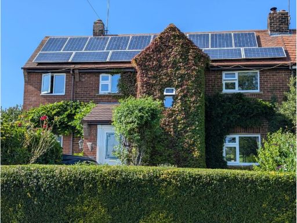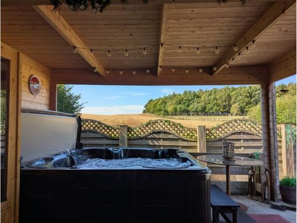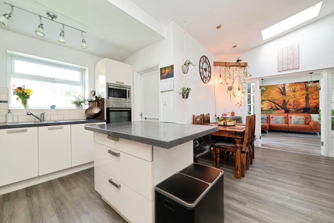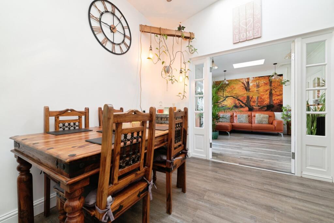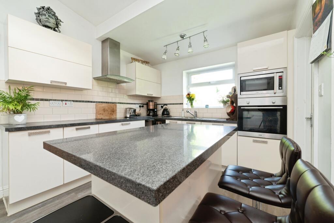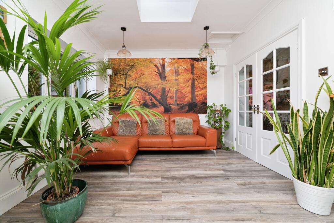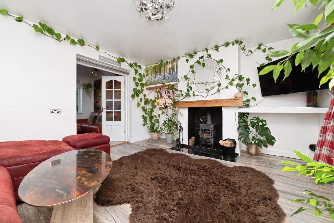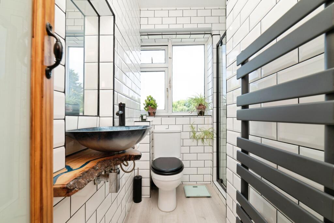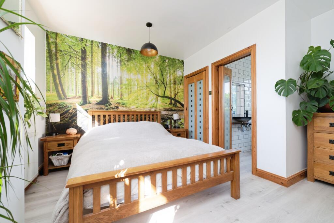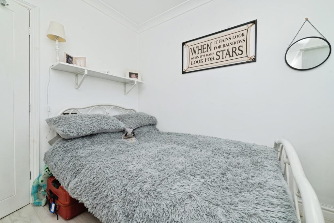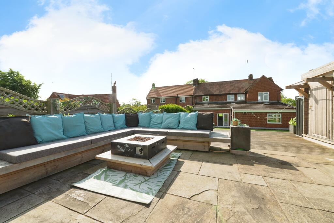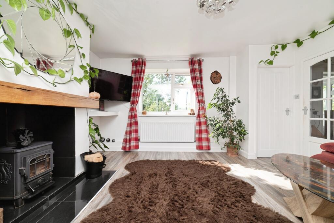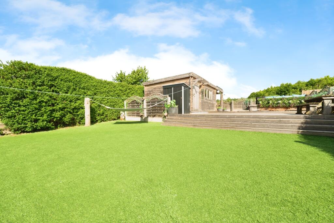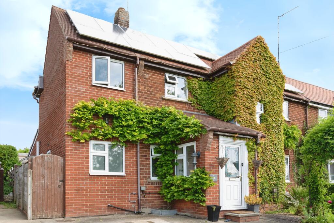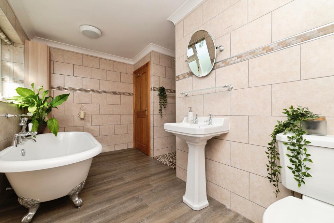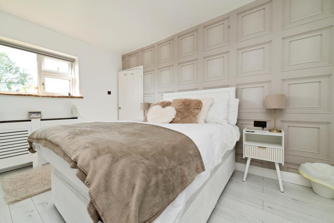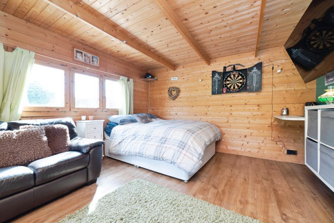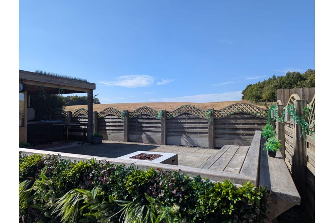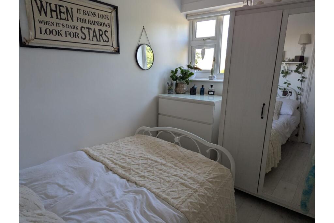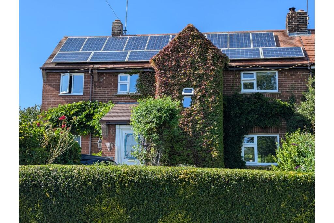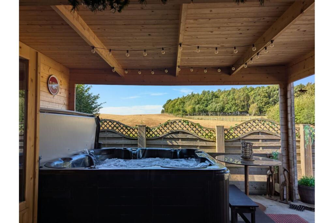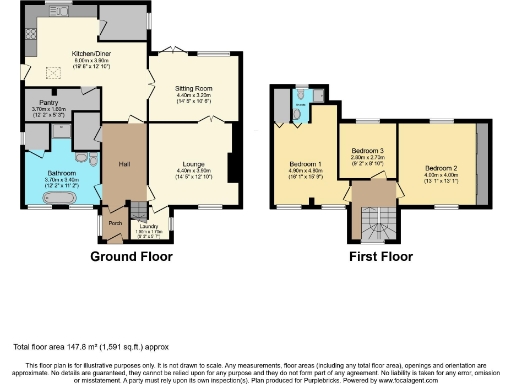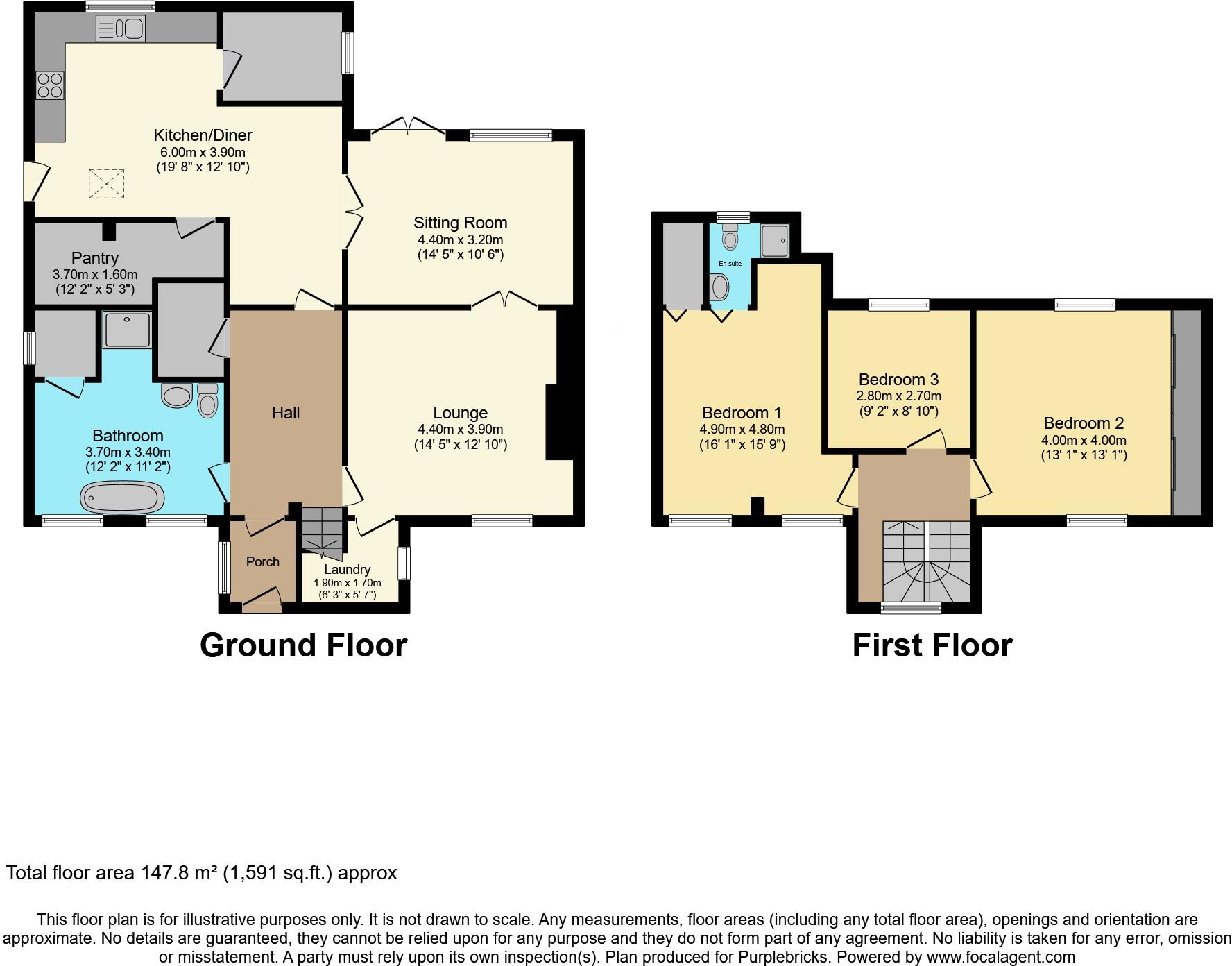Summary - 114 MAIN STREET ETTON BEVERLEY HU17 7PQ
3 bed 1 bath Semi-Detached
Three-bedroom semi with large garden, summerhouse and countryside views — ideal for families..
Three double bedrooms with solid oak stairs and landing
Large open-plan kitchen with island and integrated appliances
Two reception rooms; living room with multi-fuel fire
Landscaped garden with large summerhouse and adjoining shed
Generous plot with uninterrupted countryside views front and back
Solar panels fitted; council tax described as cheap
Shared drive access — confirm parking arrangements
Bathroom count unclear in listing; buyers should verify
Set on a large plot in a quiet village setting, this spacious three-bedroom semi-detached home suits families seeking country views with modern conveniences. The ground floor offers two sitting rooms — one with a cosy multi‑fuel fire and a second room overlooking the landscaped garden — plus a large open-plan kitchen with island and integrated appliances. A separate utility and two kitchen storage rooms add practical space for family life.
Upstairs you’ll find three double-sized bedrooms reached via solid oak stairs and landing; the listing refers to an en-suite to one bedroom but the official bathroom count should be confirmed by buyers. The generous family bathroom fitted with a walk-in shower and bath complements the sleeping accommodation. Solar panels reduce running costs, council tax is described as inexpensive and the area has very low crime.
Outside the garden has been landscaped and includes a large summerhouse and adjoining shed, backing onto uninterrupted countryside views. A shared drive provides access; bus routes connect to nearby primary and secondary schools. Broadband and mobile signal are described as average, and the property sits in a rural, low‑density community — ideal for buyers who prioritise space and peace over urban convenience.
Important practical points: the house appears well maintained with modern finishes, but buyers should confirm the exact bathroom/en‑suite specification and check any shared‑drive arrangements and services linked to the solar panels. Viewing is recommended to appreciate room sizes and the garden’s potential.
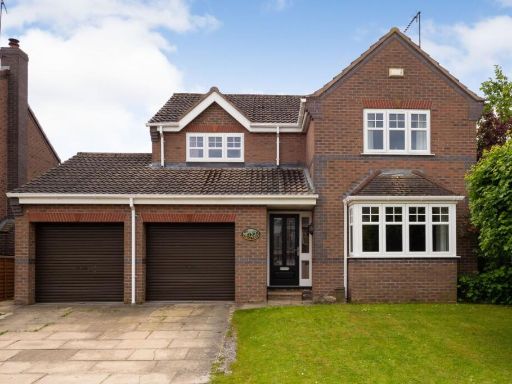 4 bedroom detached house for sale in North View, Cottingham, HU20 — £379,950 • 4 bed • 2 bath • 1959 ft²
4 bedroom detached house for sale in North View, Cottingham, HU20 — £379,950 • 4 bed • 2 bath • 1959 ft²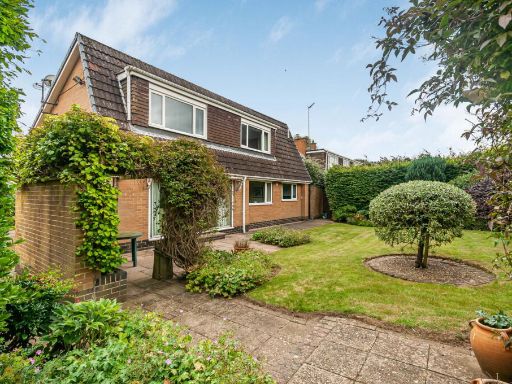 3 bedroom detached house for sale in The Meadows, Cherry Burton, Beverley, HU17 7SD, HU17 — £375,000 • 3 bed • 2 bath • 1477 ft²
3 bedroom detached house for sale in The Meadows, Cherry Burton, Beverley, HU17 7SD, HU17 — £375,000 • 3 bed • 2 bath • 1477 ft²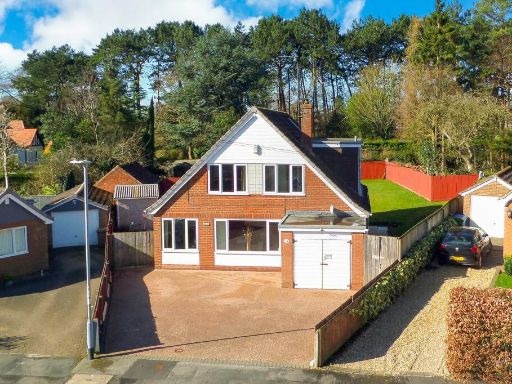 4 bedroom detached house for sale in Wesley Close, South Cave, Brough, HU15 2EJ, HU15 — £360,000 • 4 bed • 2 bath • 1637 ft²
4 bedroom detached house for sale in Wesley Close, South Cave, Brough, HU15 2EJ, HU15 — £360,000 • 4 bed • 2 bath • 1637 ft²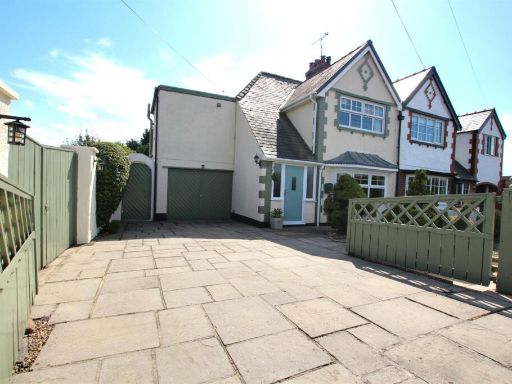 3 bedroom semi-detached house for sale in Hull Bridge Road, Beverley, HU17 — £349,950 • 3 bed • 1 bath • 1250 ft²
3 bedroom semi-detached house for sale in Hull Bridge Road, Beverley, HU17 — £349,950 • 3 bed • 1 bath • 1250 ft²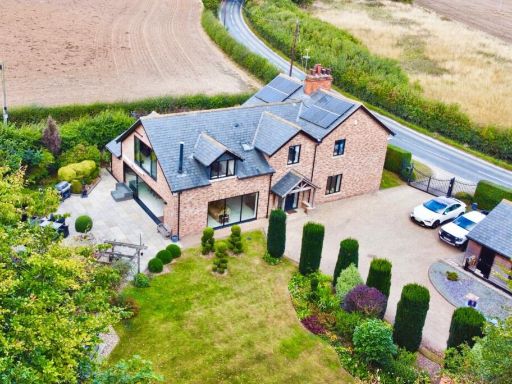 4 bedroom detached house for sale in Braffords Cottages, Riplingham Road, Raywell, Cottingham, East Riding of Yorkshire, HU16 5YR, HU16 — £870,000 • 4 bed • 3 bath • 3250 ft²
4 bedroom detached house for sale in Braffords Cottages, Riplingham Road, Raywell, Cottingham, East Riding of Yorkshire, HU16 5YR, HU16 — £870,000 • 4 bed • 3 bath • 3250 ft²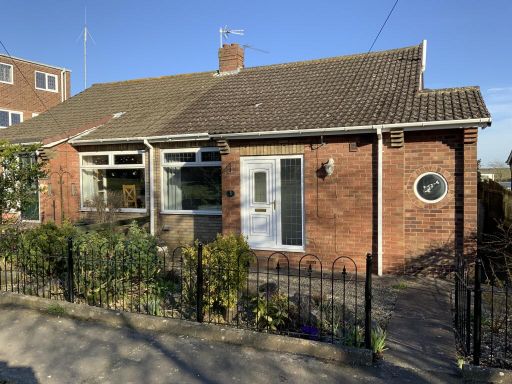 3 bedroom semi-detached house for sale in The Butts, Little Weighton, Cottingham, HU20 — £170,000 • 3 bed • 1 bath • 876 ft²
3 bedroom semi-detached house for sale in The Butts, Little Weighton, Cottingham, HU20 — £170,000 • 3 bed • 1 bath • 876 ft²



