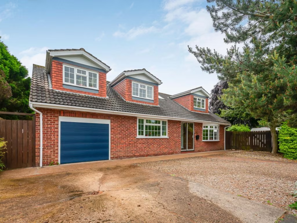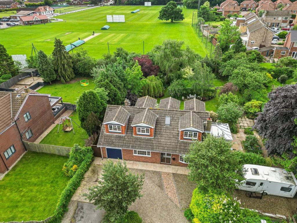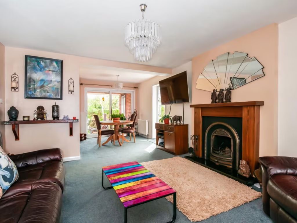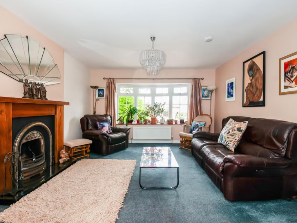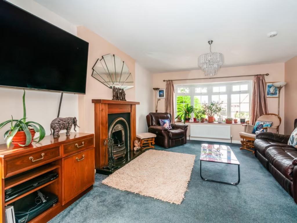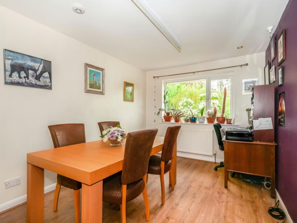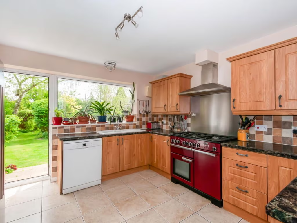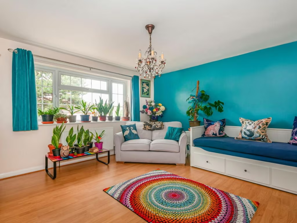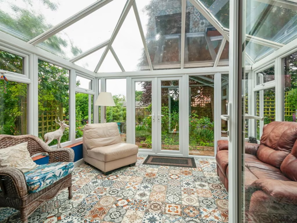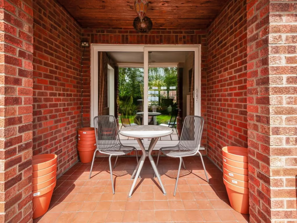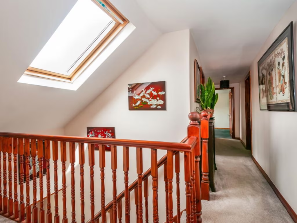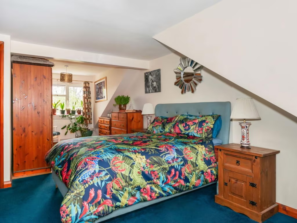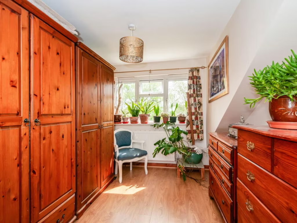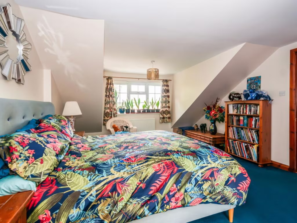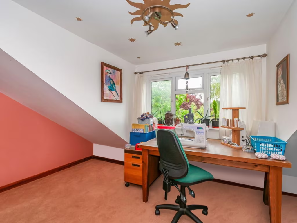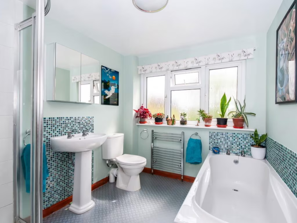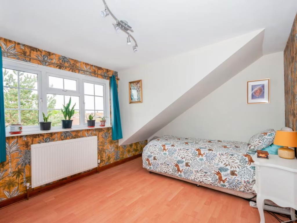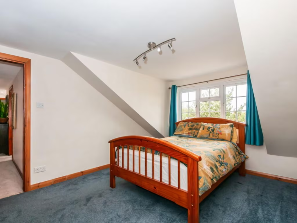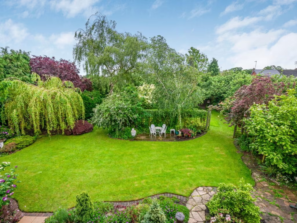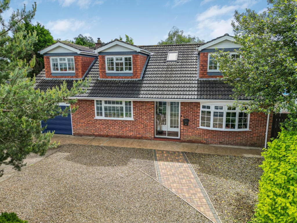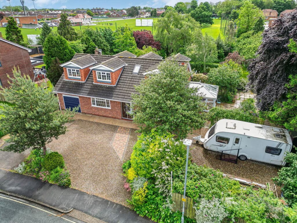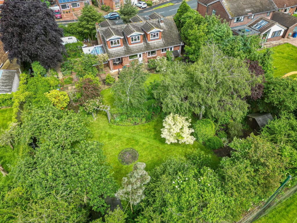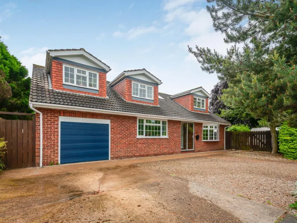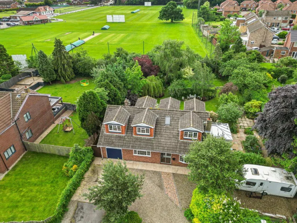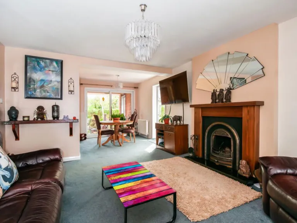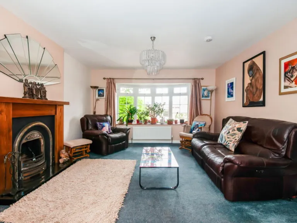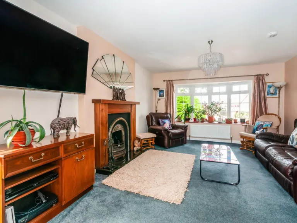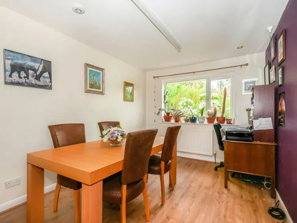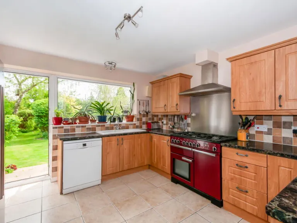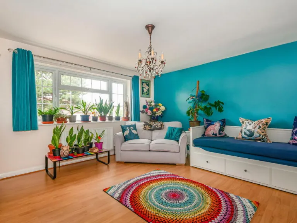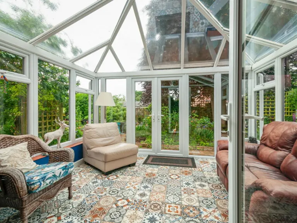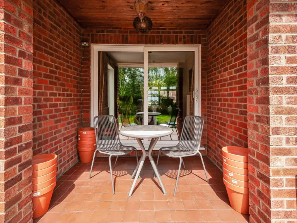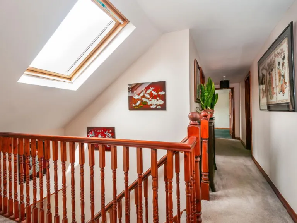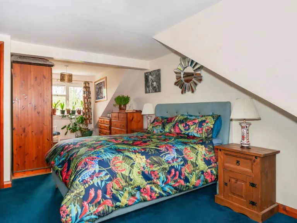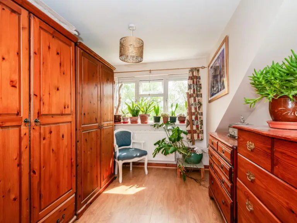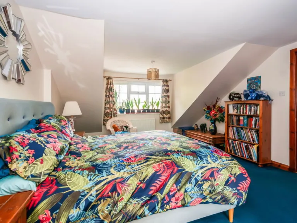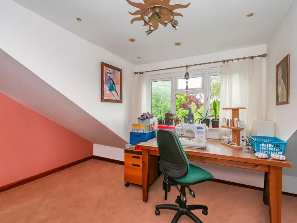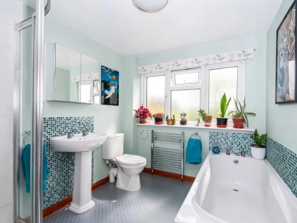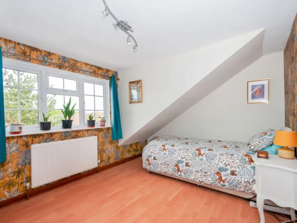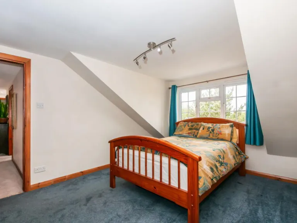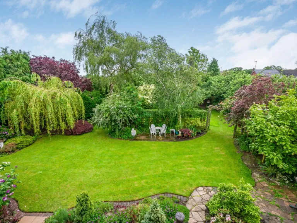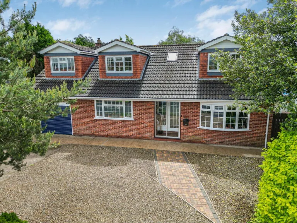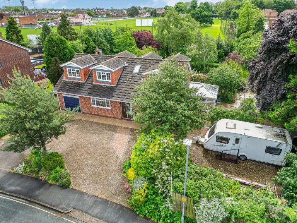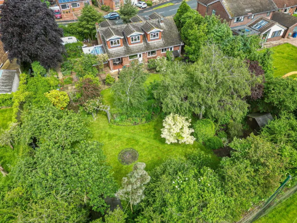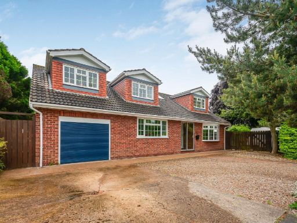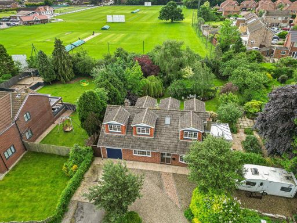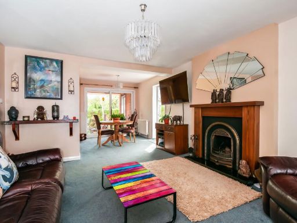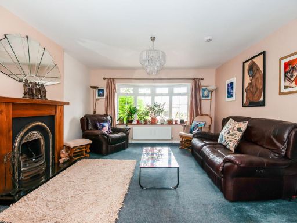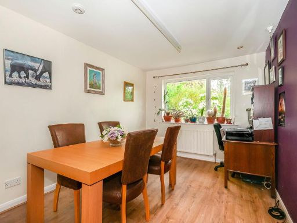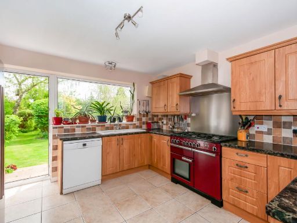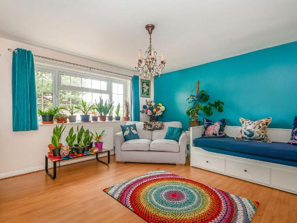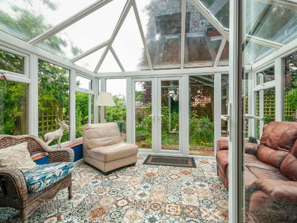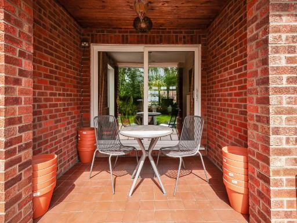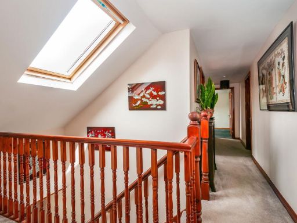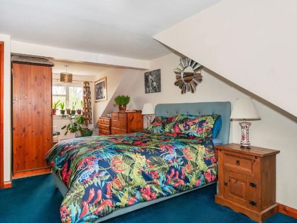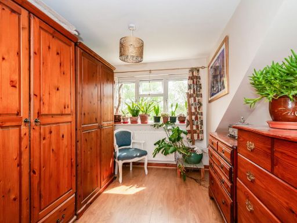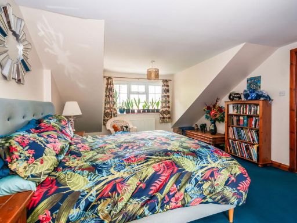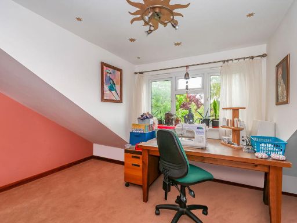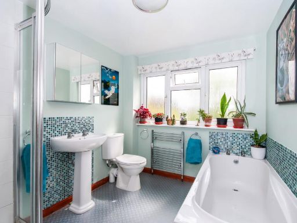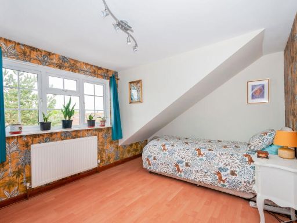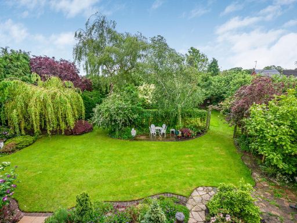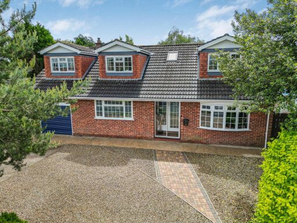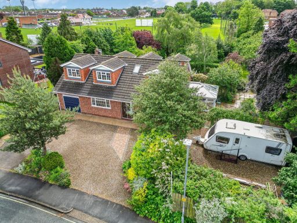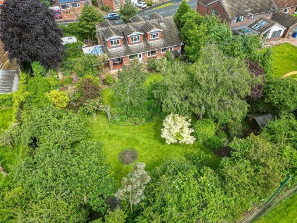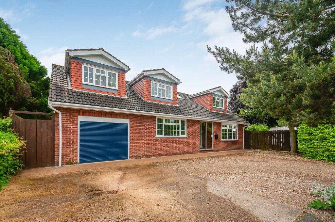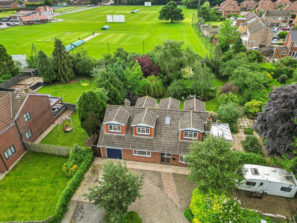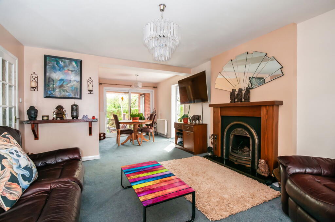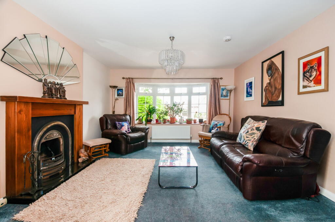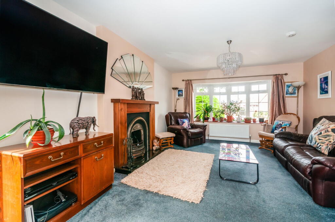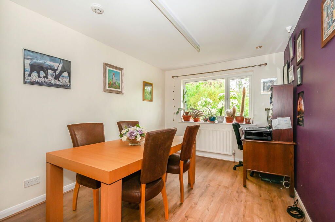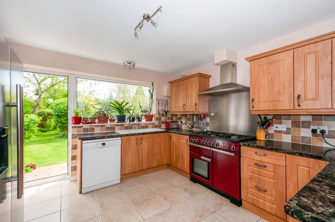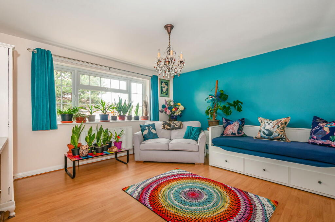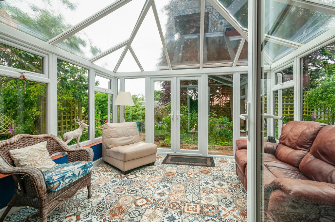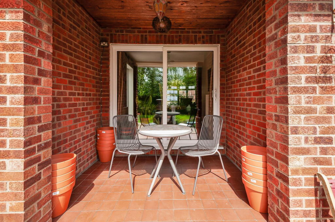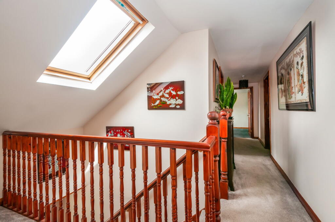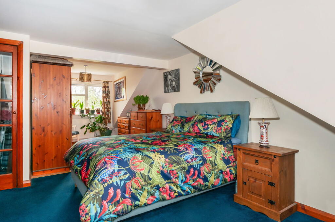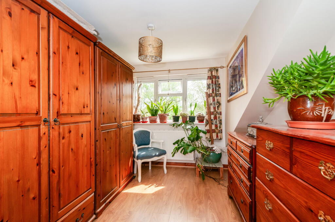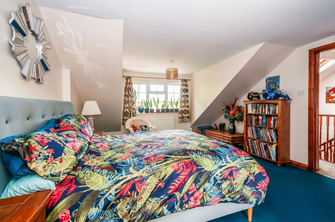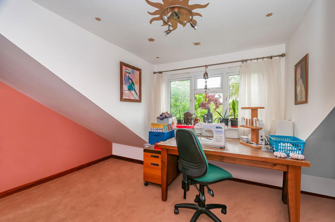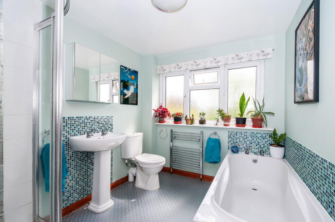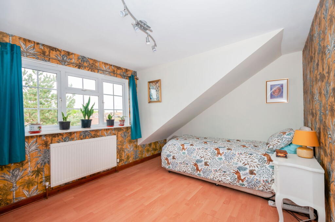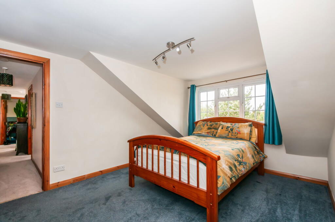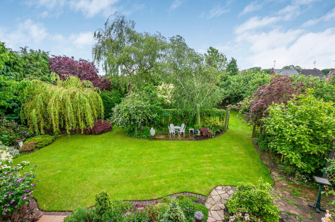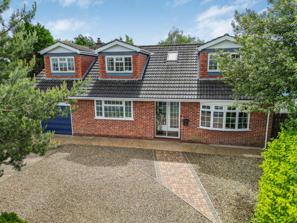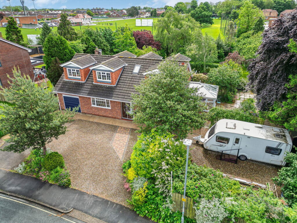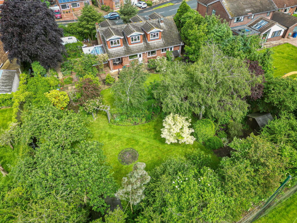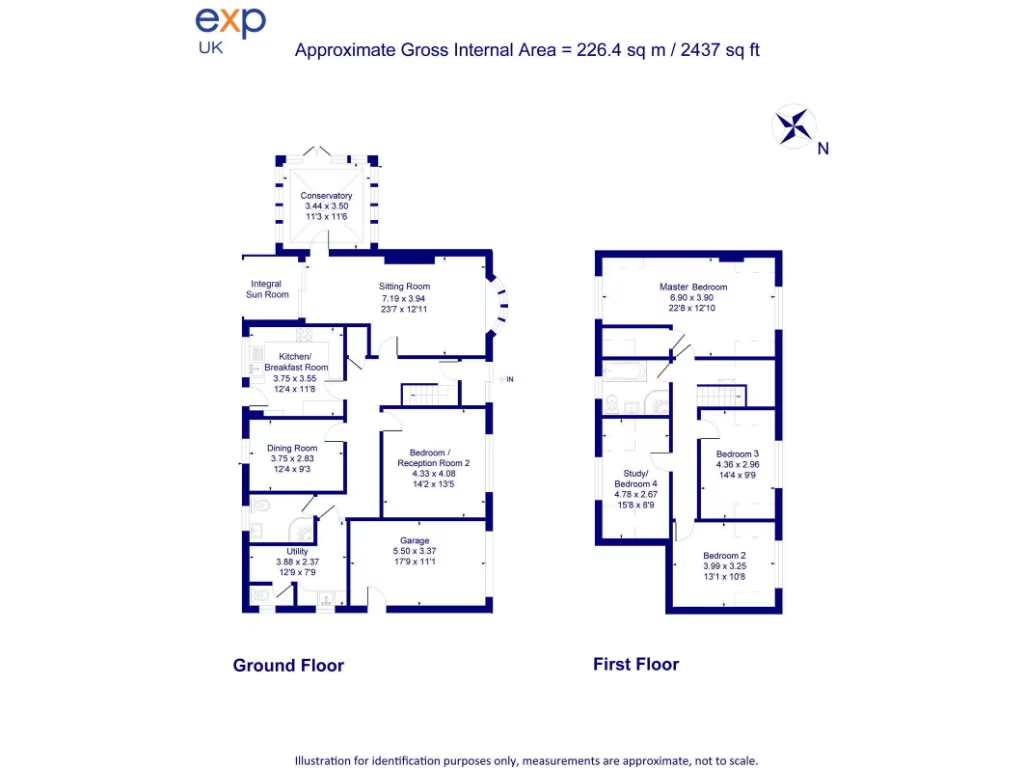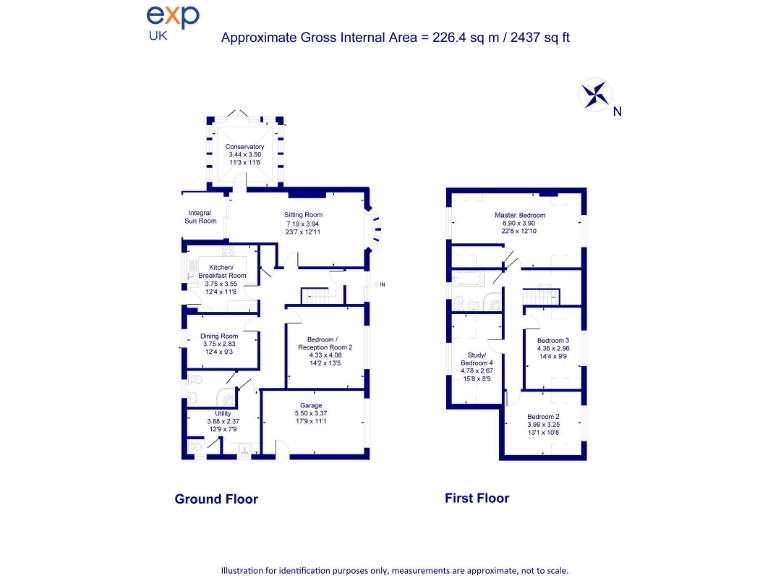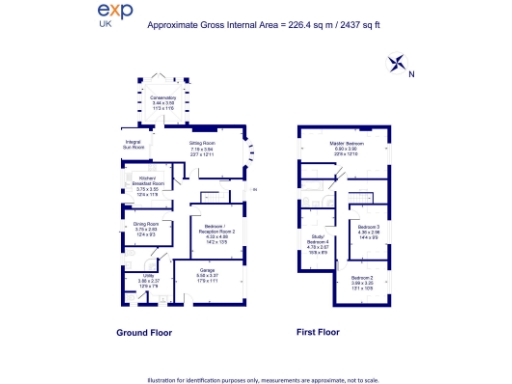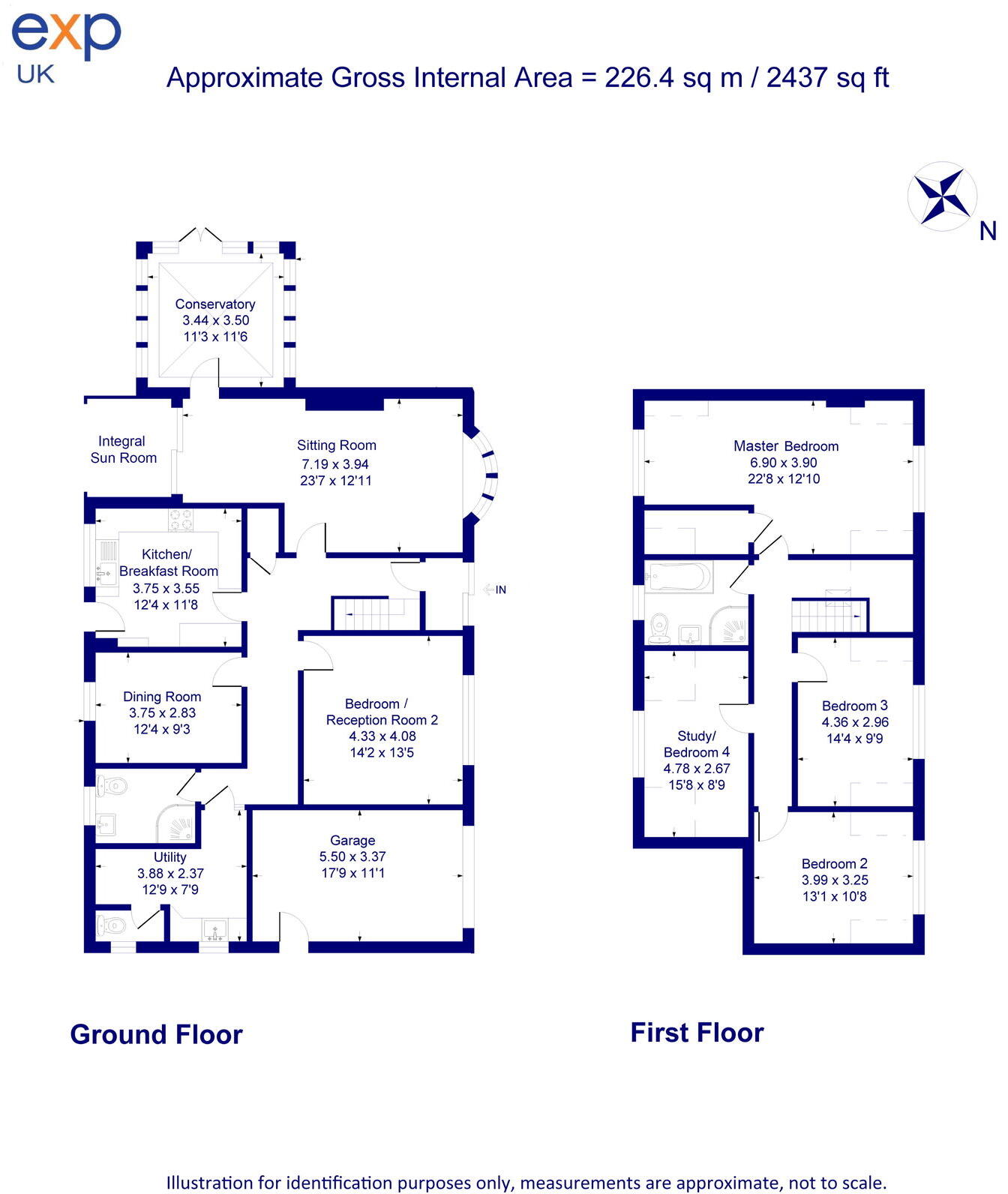Summary - 42 COPANDALE ROAD BEVERLEY HU17 7BW
4 bed 2 bath Detached
Large four-bedroom detached home on a generous south-facing plot, minutes from Beverley town centre.
Four double bedrooms with family bathroom and shower room
An unusually spacious four-double-bedroom detached home set on about a 0.3 acre, predominantly south-facing plot, a short walk from Beverley. The house was extended by the current owners to create three reception rooms, a conservatory (2017) and a flexible ground-floor layout that previously accommodated an elderly relative.
The garden is a major asset: landscaped areas, productive orchard with seven fruit trees, vegetable beds, multiple patios and secluded parking for a leisure vehicle in addition to a wide driveway and oversized garage with electric roller door. Practical features include a kitchen/breakfast room, utility, shower room, gas central heating and double glazing.
The property dates from the late 1970s/early 1980s and, while well cared-for, offers scope to re-model internal space and modernise fixtures and finishes to contemporary tastes (subject to building regs and planning). There is a medium flood risk for the area — buyers should obtain further flood and insurance advice.
Well placed for families, the home sits within easy reach of highly rated primary and secondary schools and is approximately half a mile from Beverley town centre and local amenities. Council tax is moderate and the tenure is freehold.
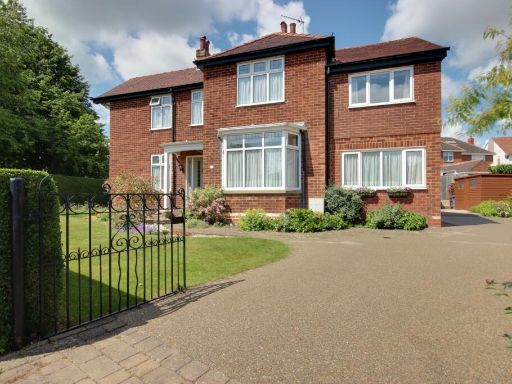 4 bedroom detached house for sale in 36 Thurstan Road, Beverley, HU17 — £550,000 • 4 bed • 3 bath • 1658 ft²
4 bedroom detached house for sale in 36 Thurstan Road, Beverley, HU17 — £550,000 • 4 bed • 3 bath • 1658 ft²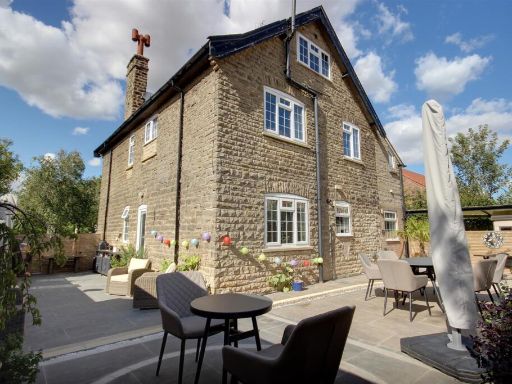 4 bedroom detached house for sale in Church Road, Beverley, HU17 — £724,950 • 4 bed • 3 bath • 2120 ft²
4 bedroom detached house for sale in Church Road, Beverley, HU17 — £724,950 • 4 bed • 3 bath • 2120 ft²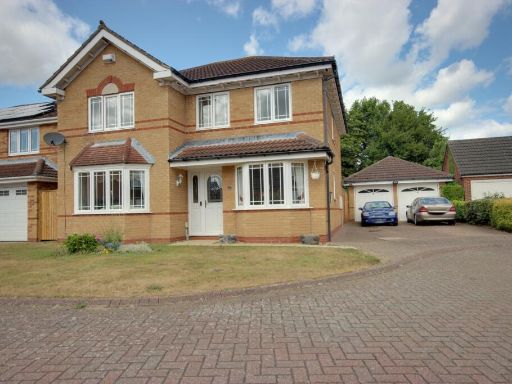 4 bedroom detached house for sale in 14 Hambling Drive, Beverley, HU17 — £450,000 • 4 bed • 2 bath • 1915 ft²
4 bedroom detached house for sale in 14 Hambling Drive, Beverley, HU17 — £450,000 • 4 bed • 2 bath • 1915 ft²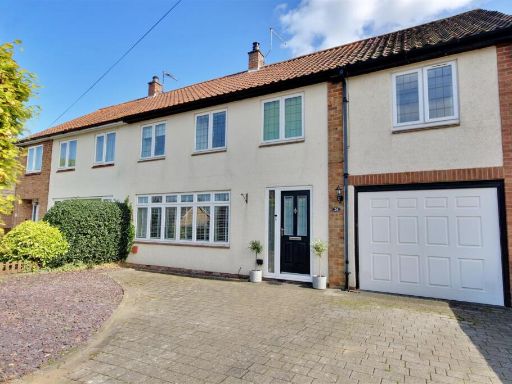 4 bedroom semi-detached house for sale in Molescroft Park, Beverley, HU17 — £435,000 • 4 bed • 2 bath • 1873 ft²
4 bedroom semi-detached house for sale in Molescroft Park, Beverley, HU17 — £435,000 • 4 bed • 2 bath • 1873 ft²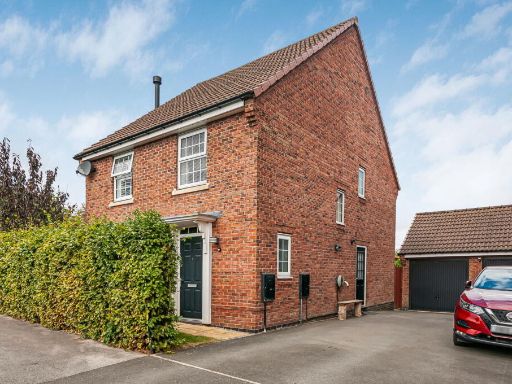 4 bedroom detached house for sale in Woodhall Way, Beverley, HU17 7DA, HU17 — £395,000 • 4 bed • 2 bath • 1098 ft²
4 bedroom detached house for sale in Woodhall Way, Beverley, HU17 7DA, HU17 — £395,000 • 4 bed • 2 bath • 1098 ft²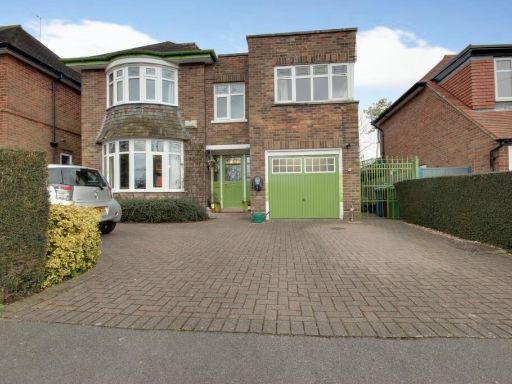 4 bedroom detached house for sale in 20 Longcroft Park, Beverley, HU17 — £800,000 • 4 bed • 3 bath • 2130 ft²
4 bedroom detached house for sale in 20 Longcroft Park, Beverley, HU17 — £800,000 • 4 bed • 3 bath • 2130 ft²