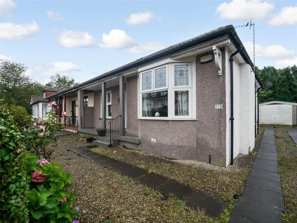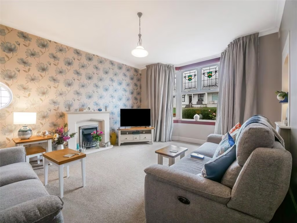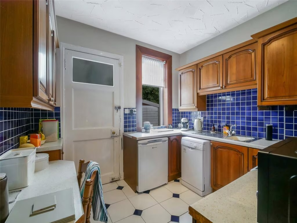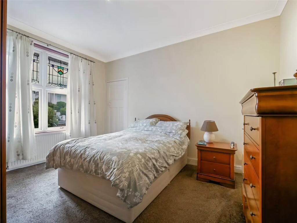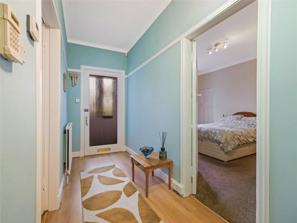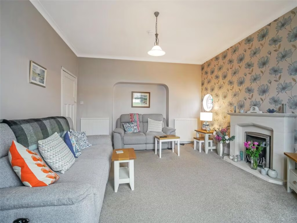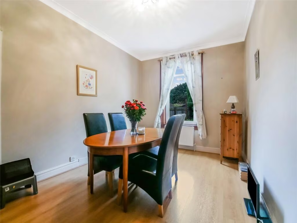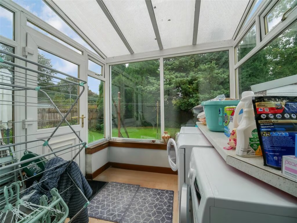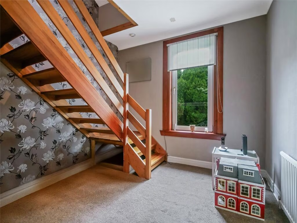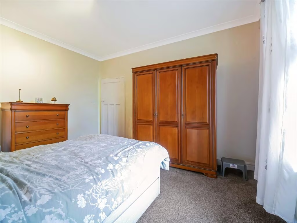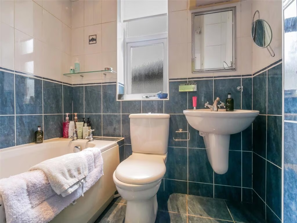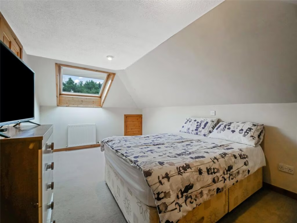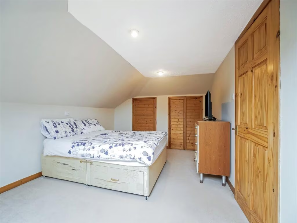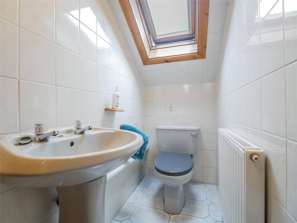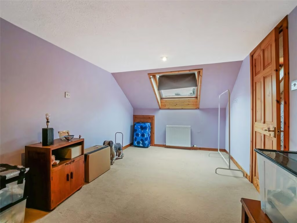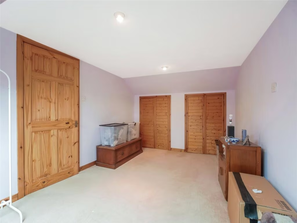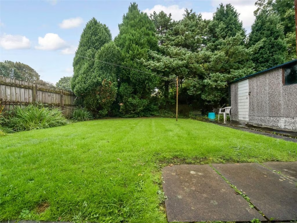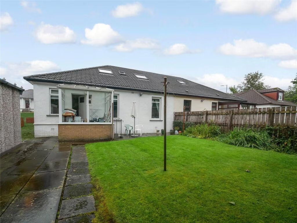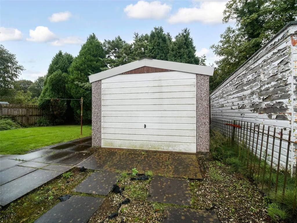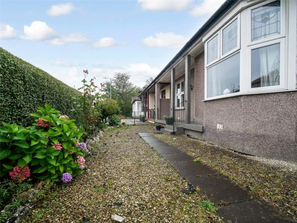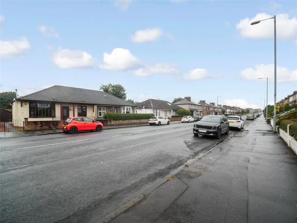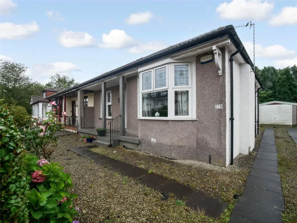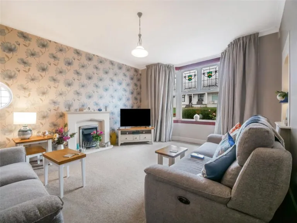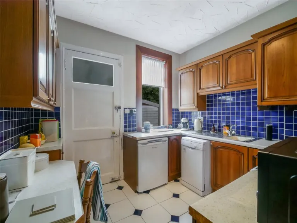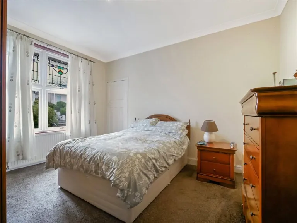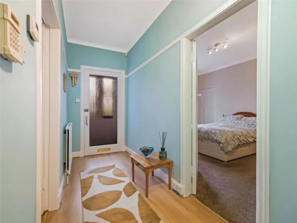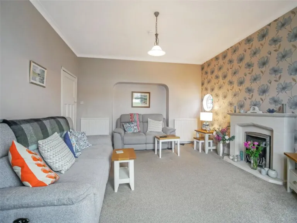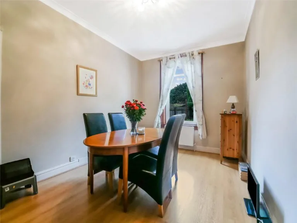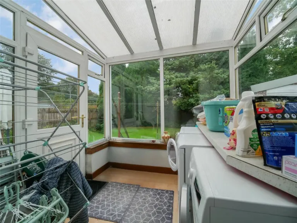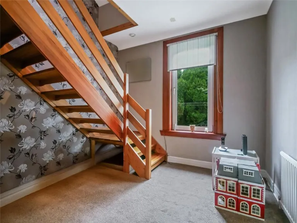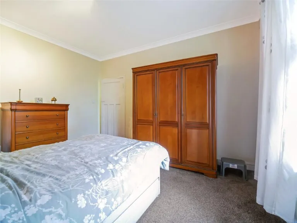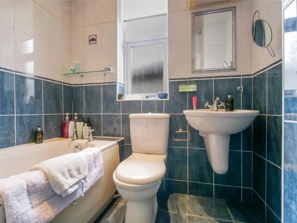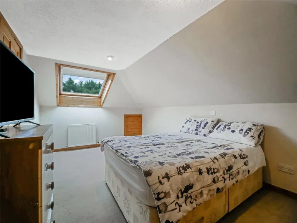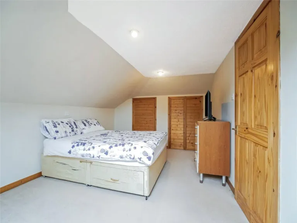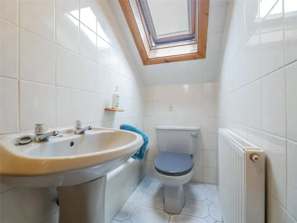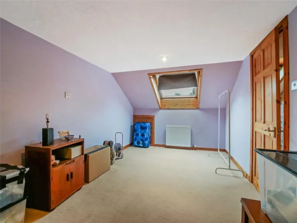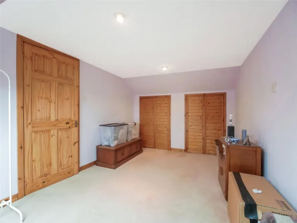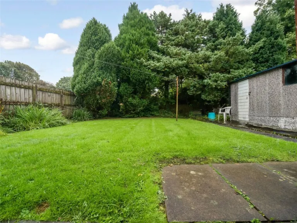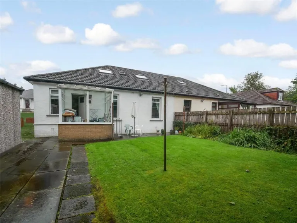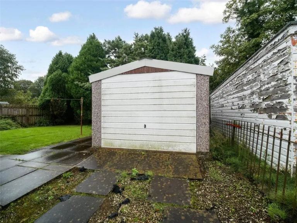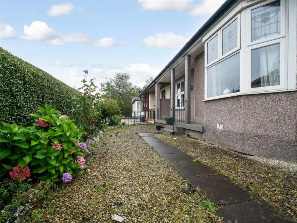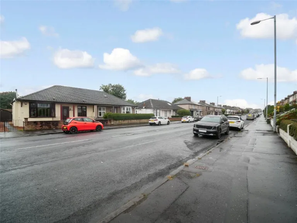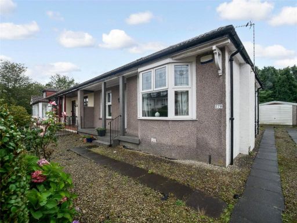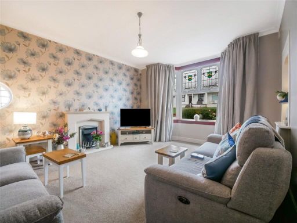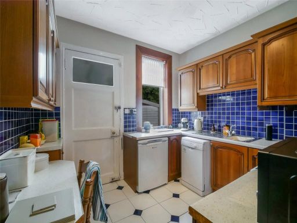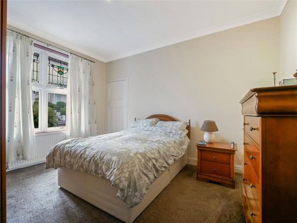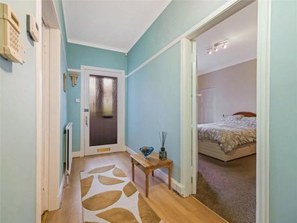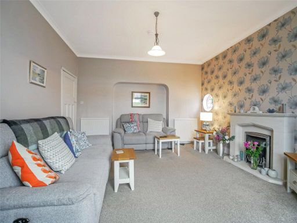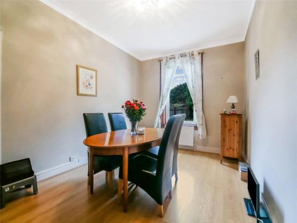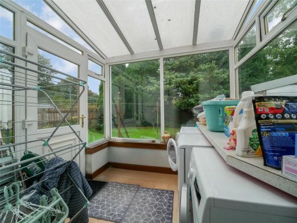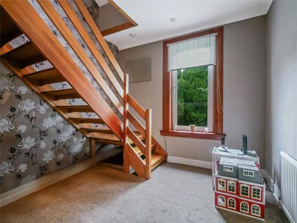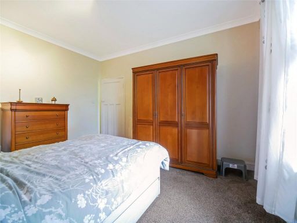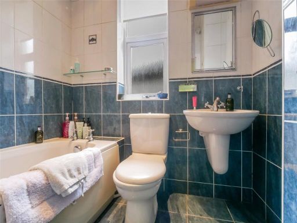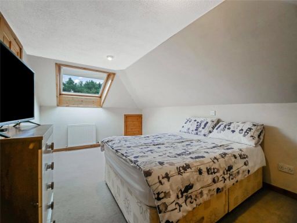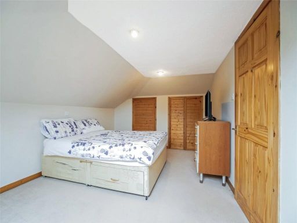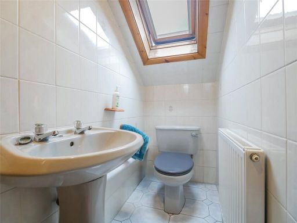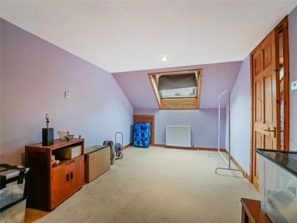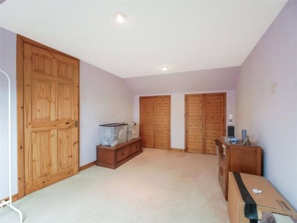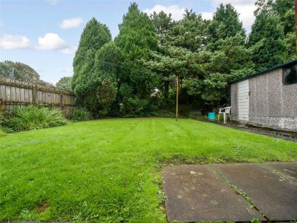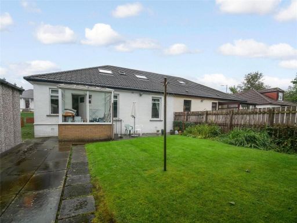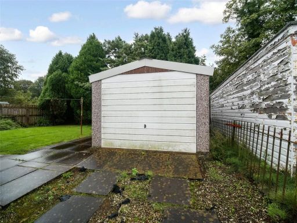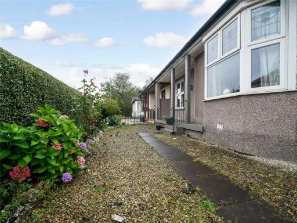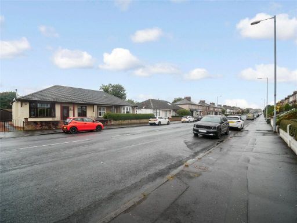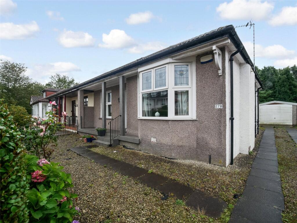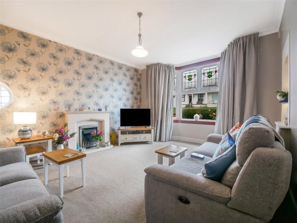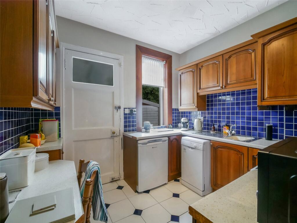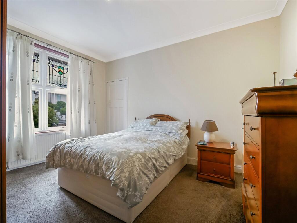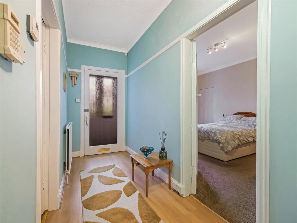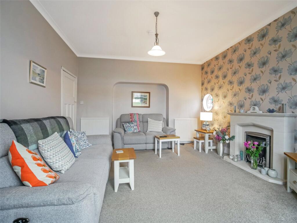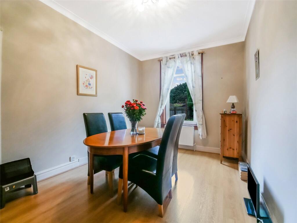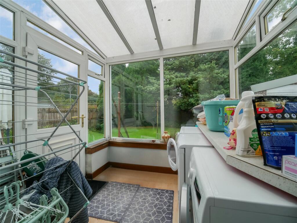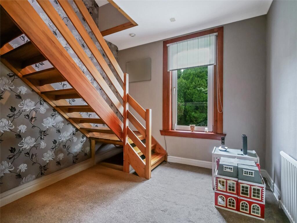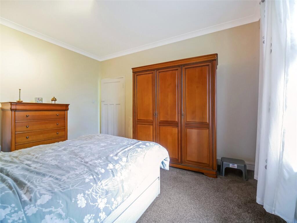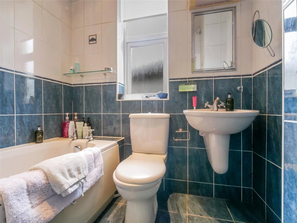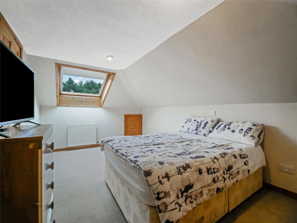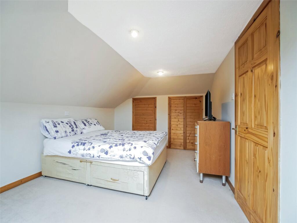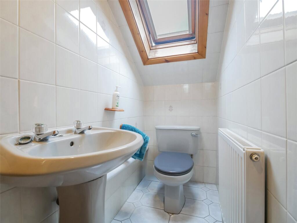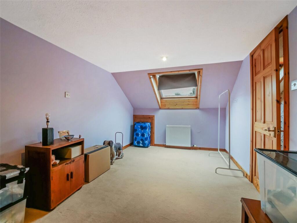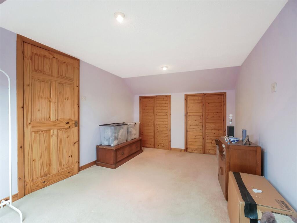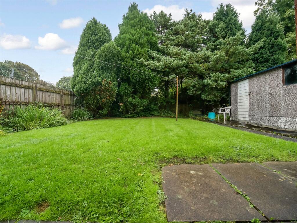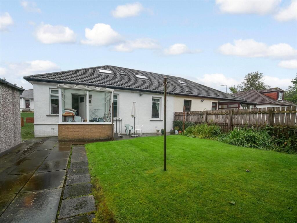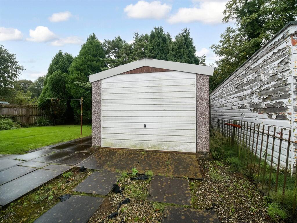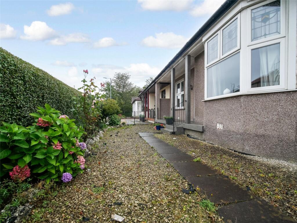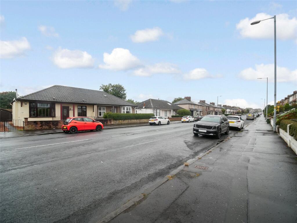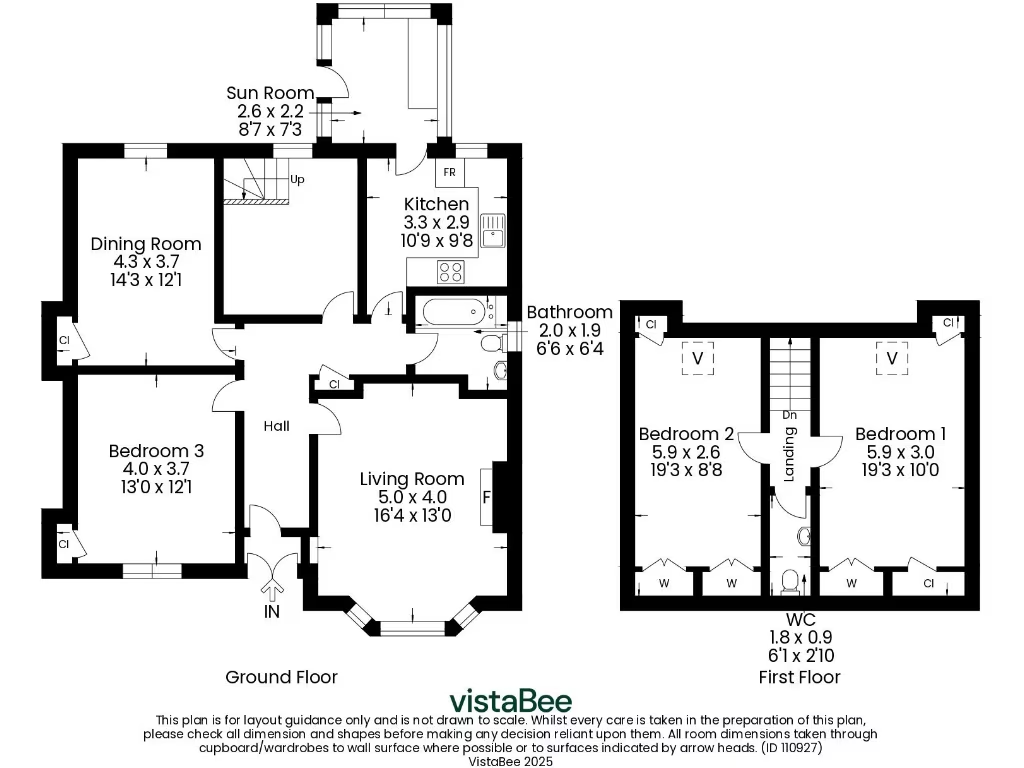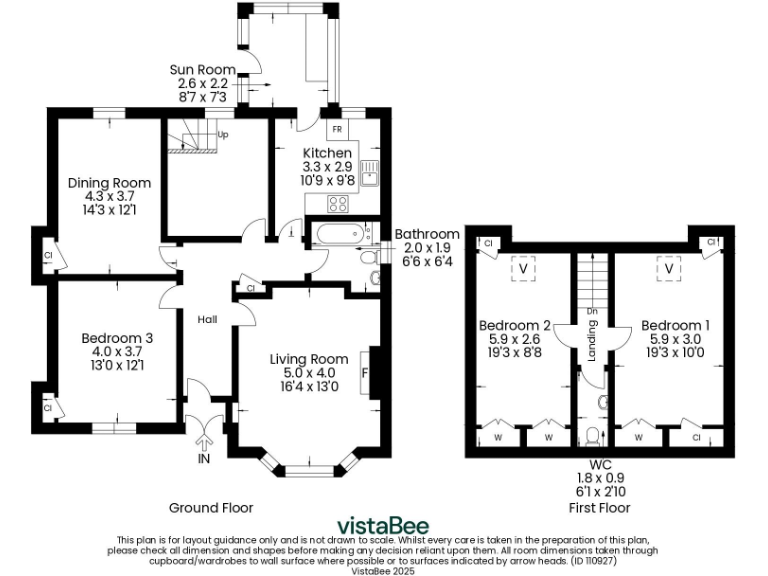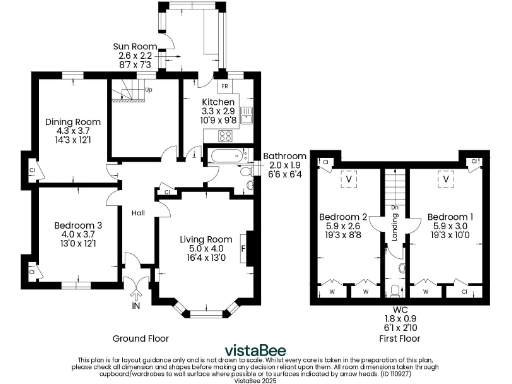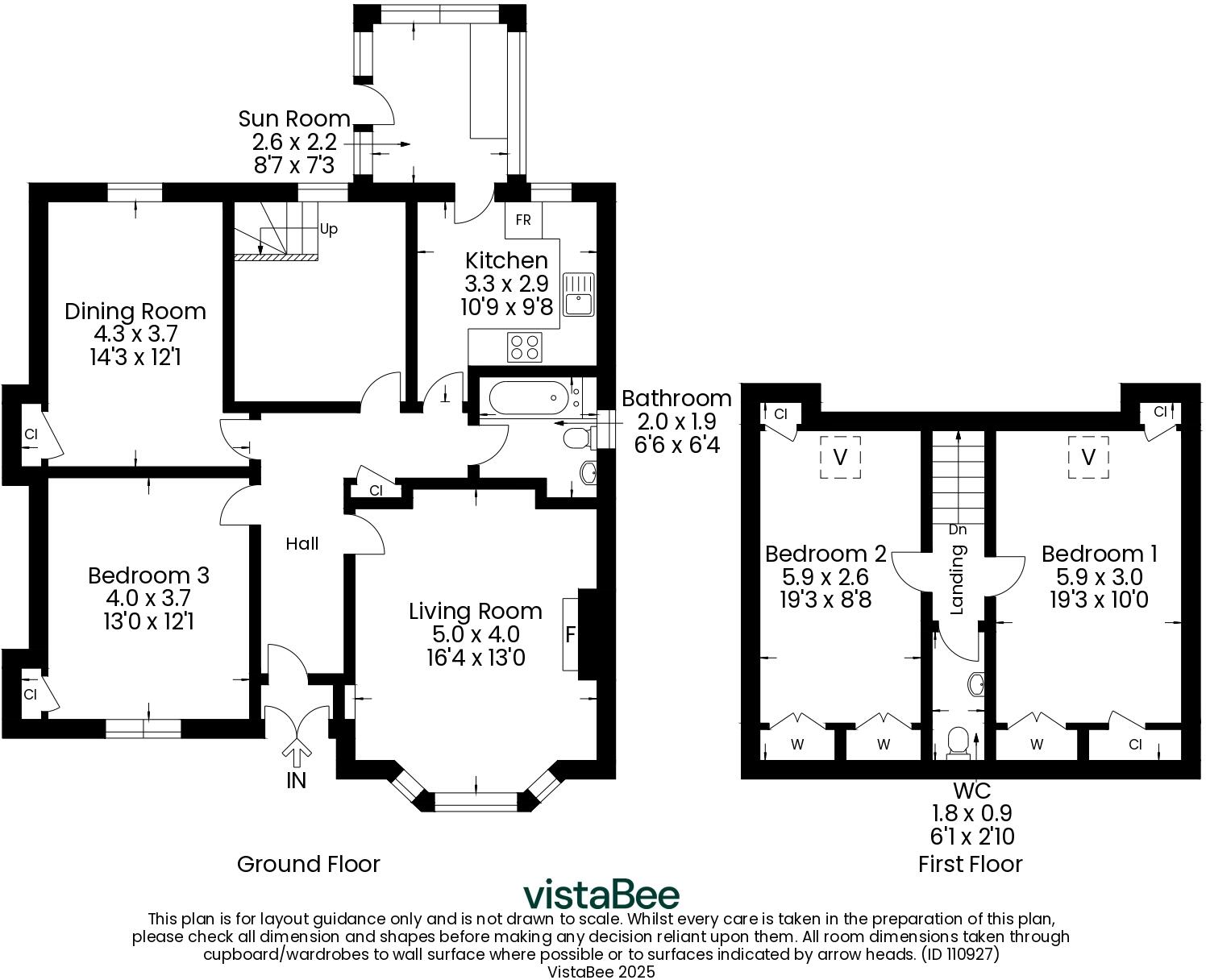Summary - 278, KINGS PARK AVENUE, GLASGOW G44 4JE
4 bed 2 bath Bungalow
Single-storey living with south garden, attic living space and garage — practical family layout..
Bay-window lounge with original fireplace and stained-glass features
South-facing, level rear garden — spacious and low-maintenance
Attic conversion provides two extra rooms plus WC
Large gated driveway and single garage for off-street parking
Double glazing and gas central heating throughout
Overall property described as small; low-ceiling areas present
Council tax is above average — factor in running costs
Located in an area of high deprivation — consider resale factors
Set on a leafy south-side street, this single-storey bungalow offers flexible family living with four bedrooms and generous outdoor space. The ground floor includes a bay-windowed lounge with a traditional fireplace, a fitted kitchen leading to a sun room, and two ground-level bedrooms with a family bathroom. An attic conversion adds two further rooms and a WC, useful for older children, guests or a home office.
Practical strengths include a large gated driveway and garage, double glazing, gas central heating and a level, south-facing rear garden that receives good sun. The property is freehold and close to local shops, bus and rail links, schools and recreational facilities such as a municipal golf course.
Notable concerns are clear: the house is described as overall small with some rooms and ceilings lower than modern standards, and council tax is above average. The local area shows higher levels of deprivation, which may affect long-term resale and community services. Buyers should inspect the attic conversion and general condition to confirm compliance and any maintenance needs.
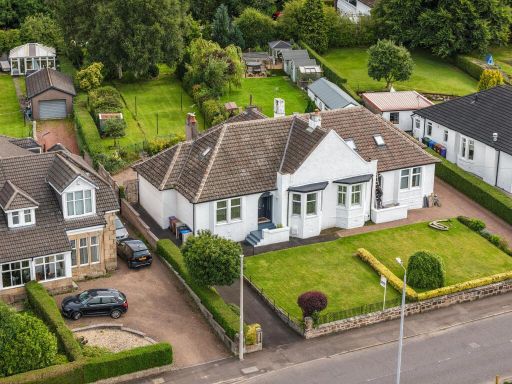 4 bedroom bungalow for sale in Wester Road, Mount Vernon, G32 9JH, G32 — £350,000 • 4 bed • 2 bath • 1065 ft²
4 bedroom bungalow for sale in Wester Road, Mount Vernon, G32 9JH, G32 — £350,000 • 4 bed • 2 bath • 1065 ft²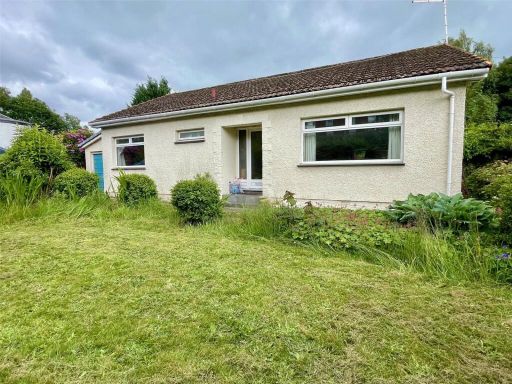 2 bedroom bungalow for sale in Drumchapel Road, Old Drumchapel, Glasgow, G15 — £245,000 • 2 bed • 1 bath • 886 ft²
2 bedroom bungalow for sale in Drumchapel Road, Old Drumchapel, Glasgow, G15 — £245,000 • 2 bed • 1 bath • 886 ft²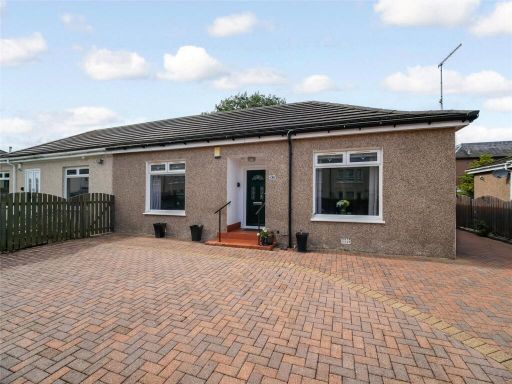 2 bedroom bungalow for sale in Arklet Road, Glasgow, G51 — £175,000 • 2 bed • 1 bath • 789 ft²
2 bedroom bungalow for sale in Arklet Road, Glasgow, G51 — £175,000 • 2 bed • 1 bath • 789 ft²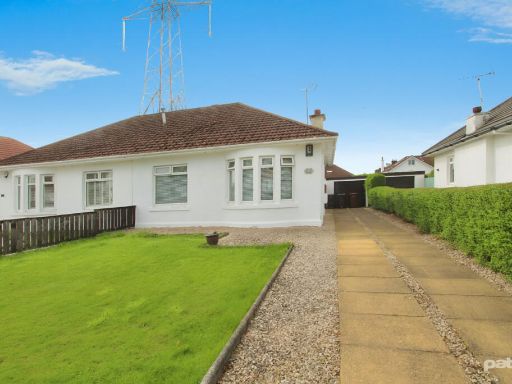 2 bedroom bungalow for sale in Glasgow Road, Paisley, PA1 3, PA1 — £270,000 • 2 bed • 1 bath • 607 ft²
2 bedroom bungalow for sale in Glasgow Road, Paisley, PA1 3, PA1 — £270,000 • 2 bed • 1 bath • 607 ft²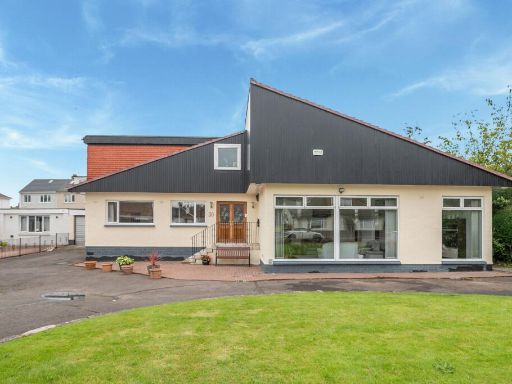 5 bedroom detached house for sale in Blackcroft Road, Glasgow, G32 — £435,000 • 5 bed • 3 bath • 1995 ft²
5 bedroom detached house for sale in Blackcroft Road, Glasgow, G32 — £435,000 • 5 bed • 3 bath • 1995 ft²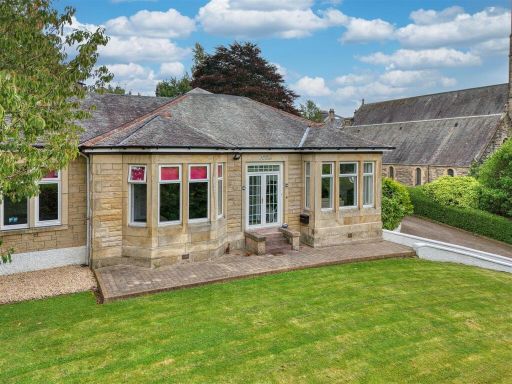 4 bedroom bungalow for sale in ‘Fyvie', 349 Kilmarnock Road, Newlands, G43 2DS, G43 — £625,000 • 4 bed • 4 bath • 2045 ft²
4 bedroom bungalow for sale in ‘Fyvie', 349 Kilmarnock Road, Newlands, G43 2DS, G43 — £625,000 • 4 bed • 4 bath • 2045 ft²