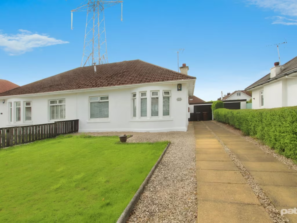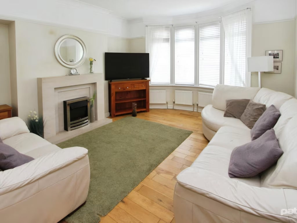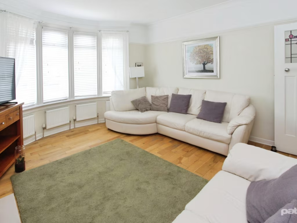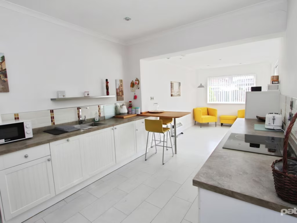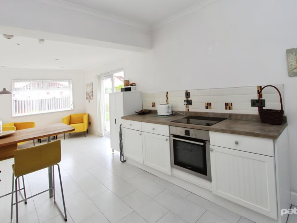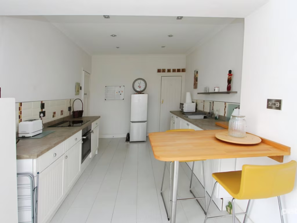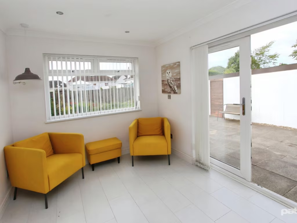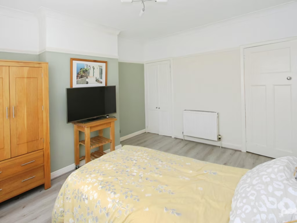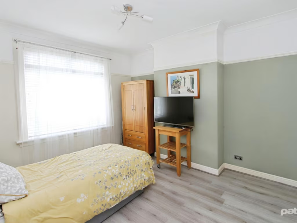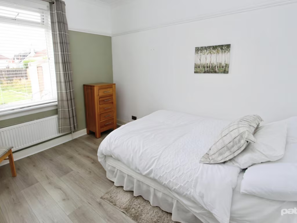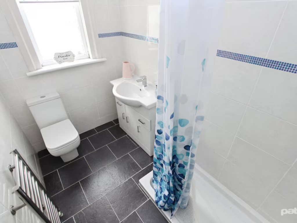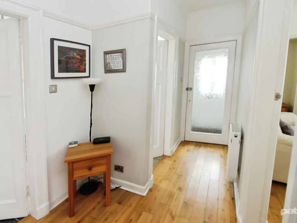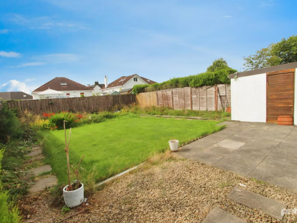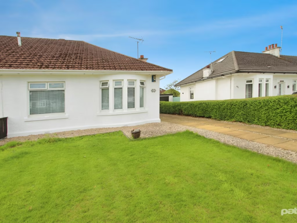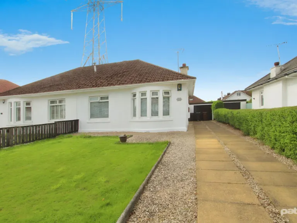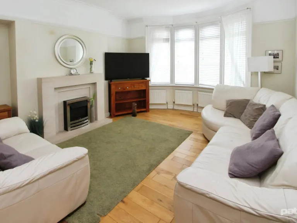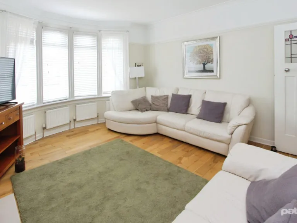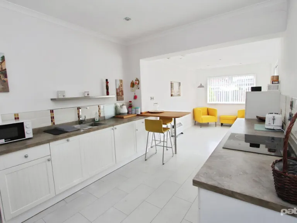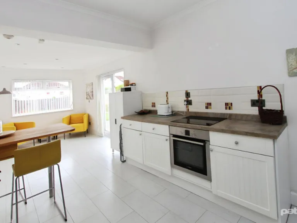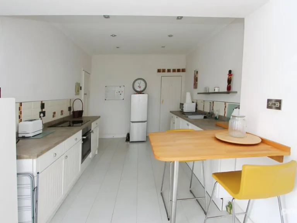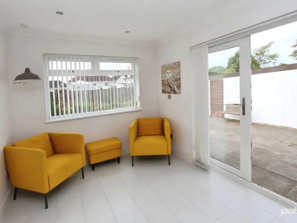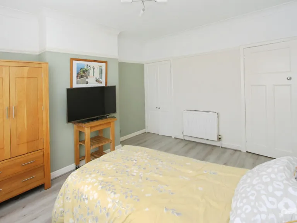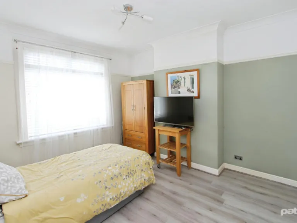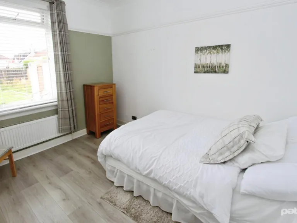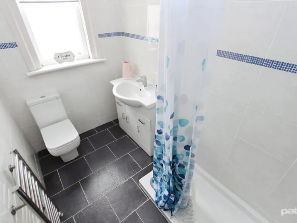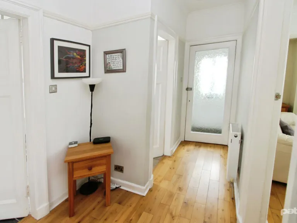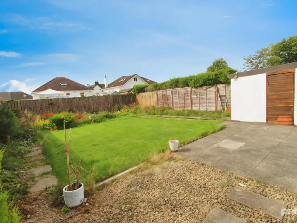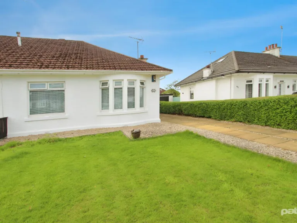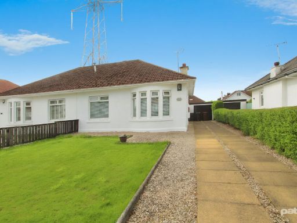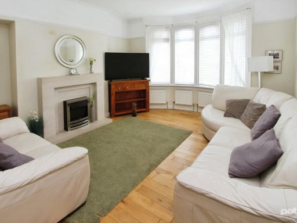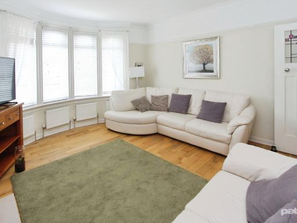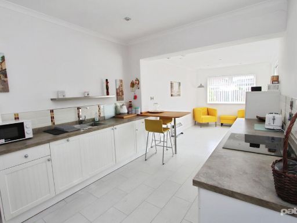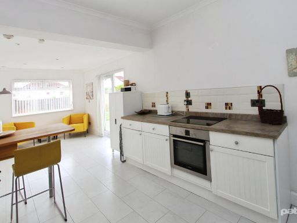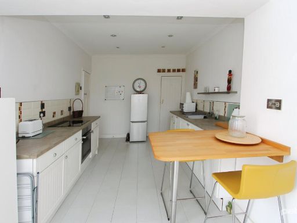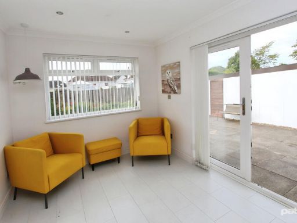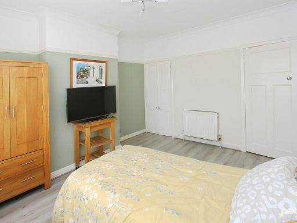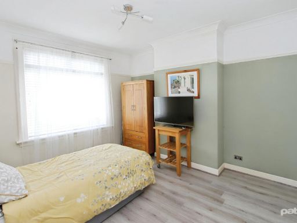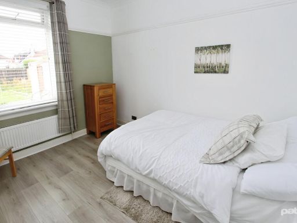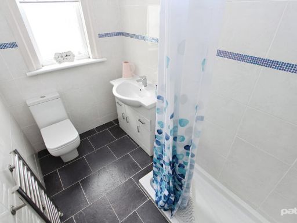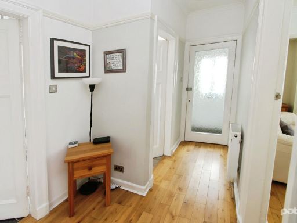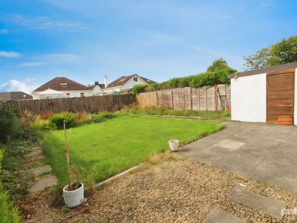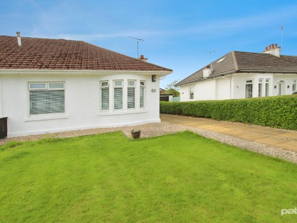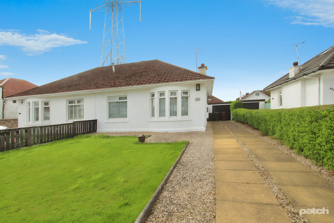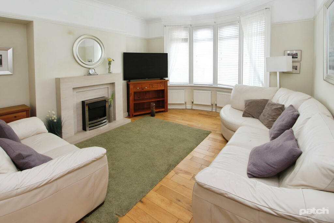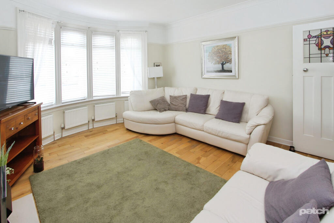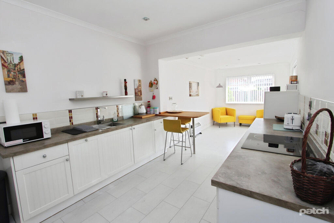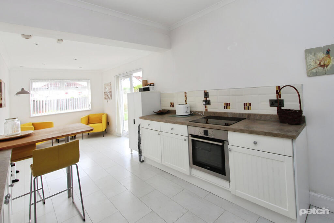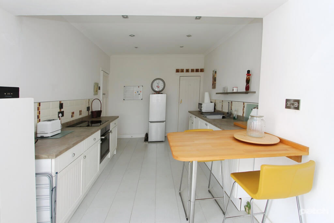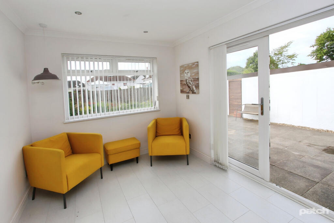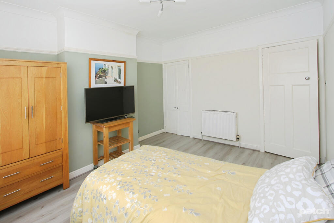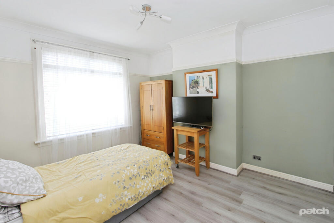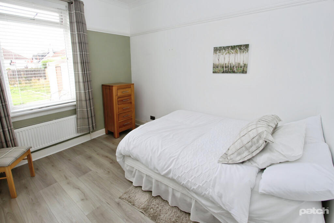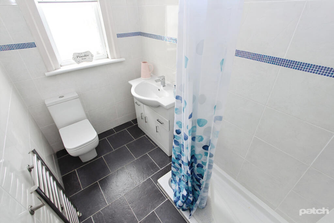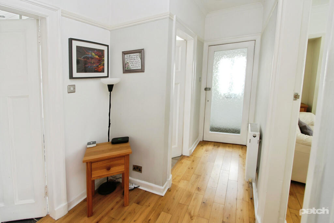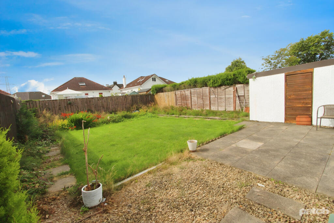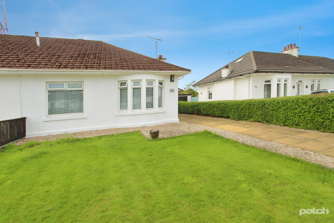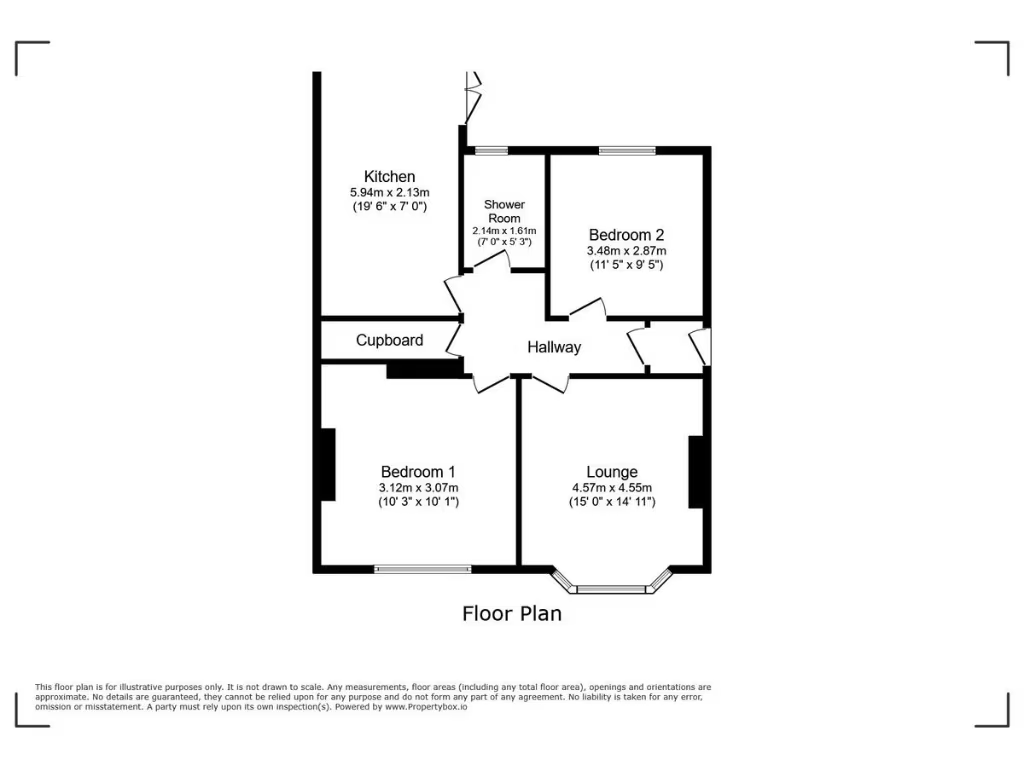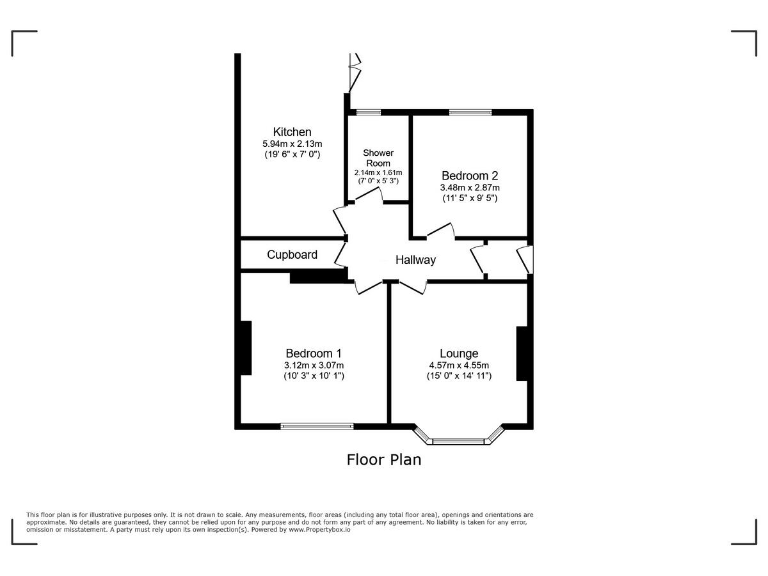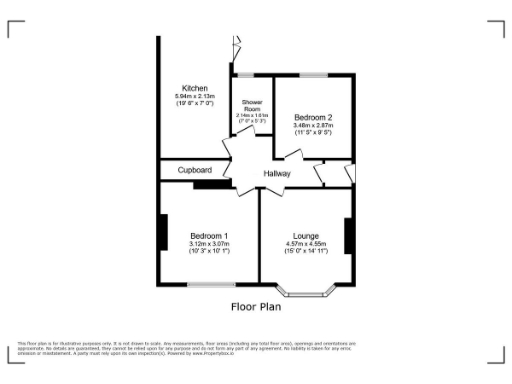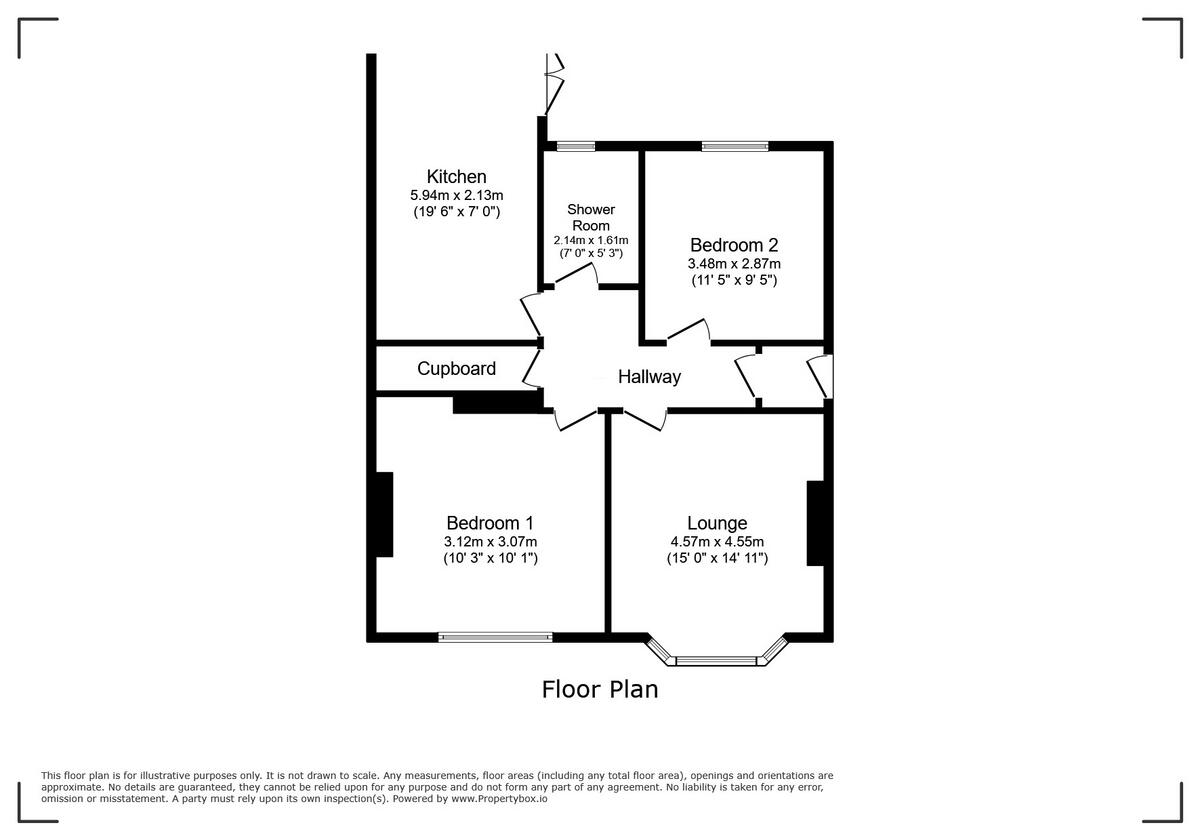Summary - Glasgow Road, Paisley, PA1 3 PA1 3BE
2 bed 1 bath Bungalow
Single‑storey living with south garden, garage and modern kitchen — ideal for downsizers.
- Detached two-bedroom single-storey bungalow with bay-windowed lounge
- Professionally extended dining kitchen with integrated appliances and breakfast bar
- South-facing, fully enclosed rear garden with patio for outdoor dining
- Extensive driveway plus detached single garage providing private parking
- Double glazing and gas central heating for efficiency and comfort
- Compact total area (~607 sq ft); limited internal space relative to price
- Single shower room only; may not suit those needing an extra bathroom
- Tenure unknown and local area classified as deprived; check implications
This two-bedroom detached bungalow on Glasgow Road offers practical, single-level living well suited to downsizers or those seeking a low-maintenance home. The property’s bay-windowed lounge and professionally extended dining kitchen create bright, flexible living space for everyday life. A south-facing rear garden and patio bring morning sun and a private spot for outdoor dining.
The layout is straightforward: two double bedrooms, a fully tiled shower room, and generous storage off the entrance hall. Gas central heating and double glazing provide comfort and efficiency. Off-street parking is strong here — an extensive driveway leads to a detached garage, useful for a car, workshop, or extra storage.
Buyers should note the bungalow’s compact overall size (approximately 607 sq ft) and single shower room, which may limit larger-house needs. The wider area is classified as ageing suburbia with some local deprivation; amenities and public transport links to Paisley and Glasgow are nearby but the neighbourhood profile may influence future resale value.
Practical purchasers looking for a ready-to-live-in, single-storey home with immediate curb appeal will value the modern kitchen, south-facing garden and parking. Important matters to clarify before committing include the property tenure and any local factors affecting finance or insurance.
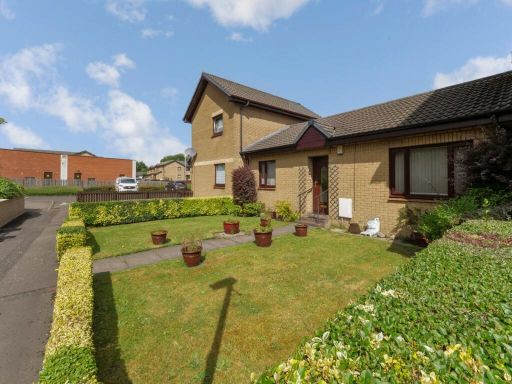 2 bedroom bungalow for sale in Greenlaw Crescent, Paisley, Renfrewshire, PA1 — £150,000 • 2 bed • 1 bath
2 bedroom bungalow for sale in Greenlaw Crescent, Paisley, Renfrewshire, PA1 — £150,000 • 2 bed • 1 bath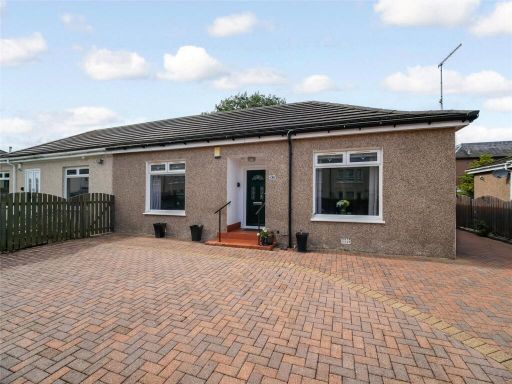 2 bedroom bungalow for sale in Arklet Road, Glasgow, G51 — £175,000 • 2 bed • 1 bath • 789 ft²
2 bedroom bungalow for sale in Arklet Road, Glasgow, G51 — £175,000 • 2 bed • 1 bath • 789 ft²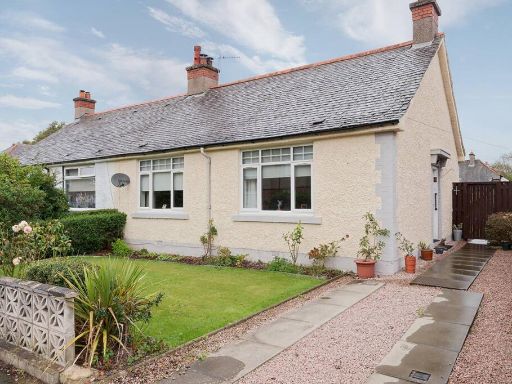 2 bedroom semi-detached bungalow for sale in 37 Oxford Road, Renfrew, PA4 0SX, PA4 — £199,999 • 2 bed • 1 bath • 709 ft²
2 bedroom semi-detached bungalow for sale in 37 Oxford Road, Renfrew, PA4 0SX, PA4 — £199,999 • 2 bed • 1 bath • 709 ft²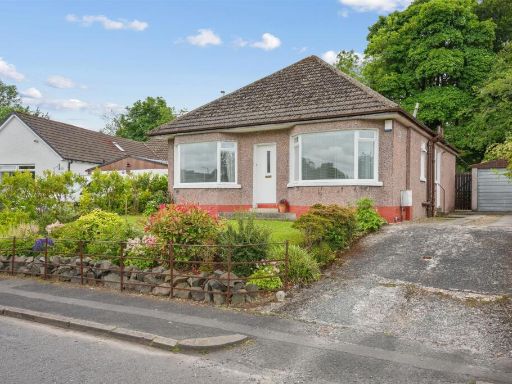 2 bedroom detached house for sale in Balgonie Drive, Paisley, PA2 — £260,000 • 2 bed • 1 bath • 872 ft²
2 bedroom detached house for sale in Balgonie Drive, Paisley, PA2 — £260,000 • 2 bed • 1 bath • 872 ft²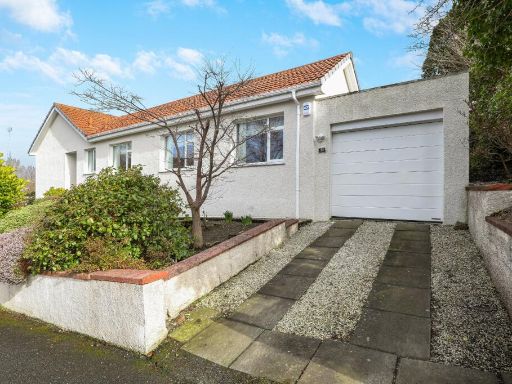 3 bedroom bungalow for sale in Kings Crescent, Elderslie, Johnstone, Renfrewshire, PA5 — £285,000 • 3 bed • 2 bath • 1126 ft²
3 bedroom bungalow for sale in Kings Crescent, Elderslie, Johnstone, Renfrewshire, PA5 — £285,000 • 3 bed • 2 bath • 1126 ft²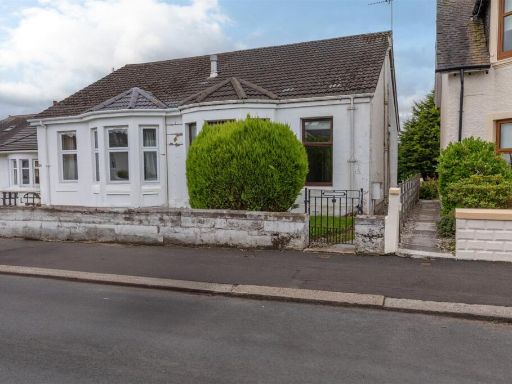 2 bedroom bungalow for sale in 24 Roffey Park Road, Paisley, Renfrewshire, PA1 — £195,000 • 2 bed • 1 bath • 668 ft²
2 bedroom bungalow for sale in 24 Roffey Park Road, Paisley, Renfrewshire, PA1 — £195,000 • 2 bed • 1 bath • 668 ft²