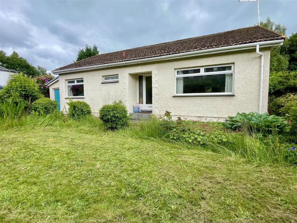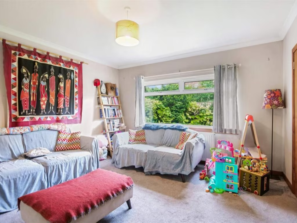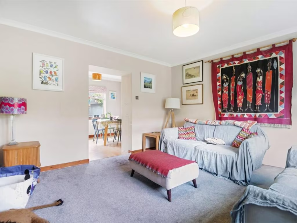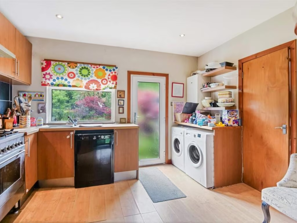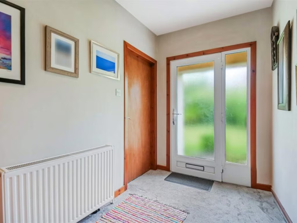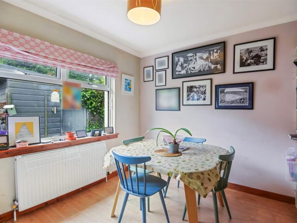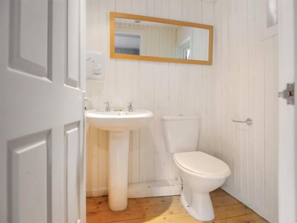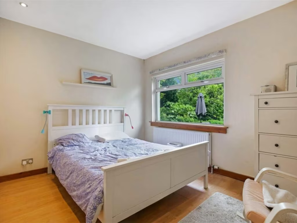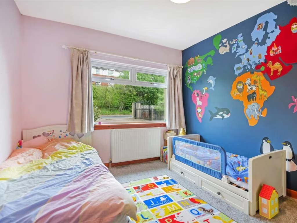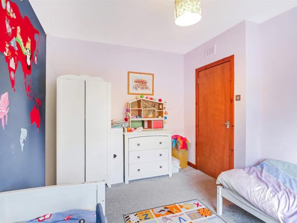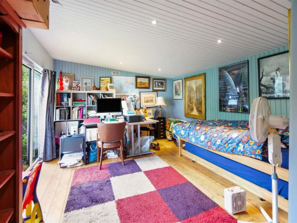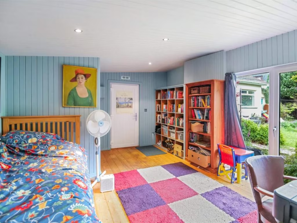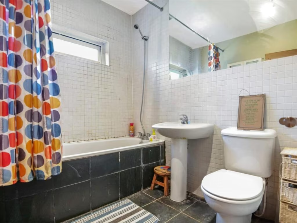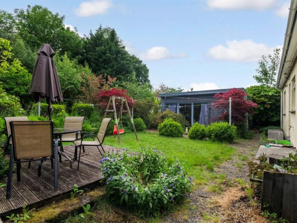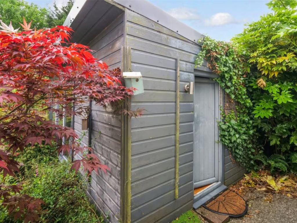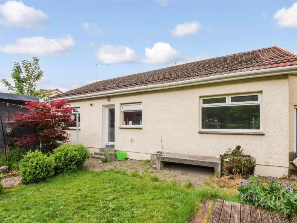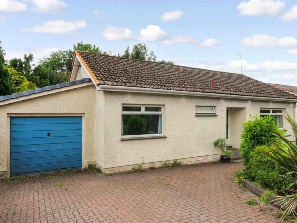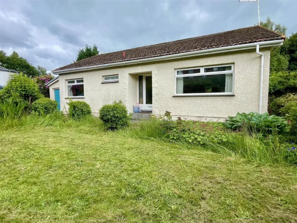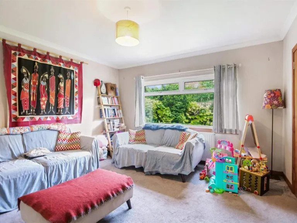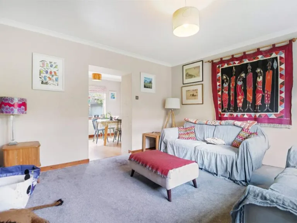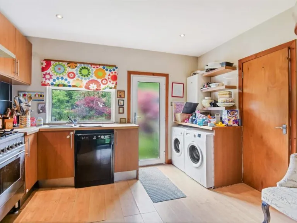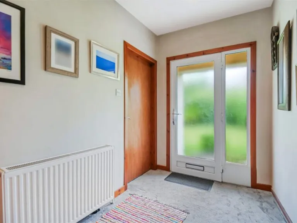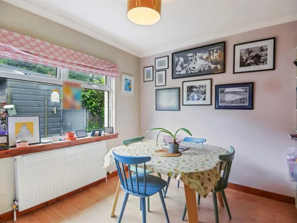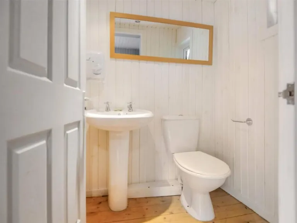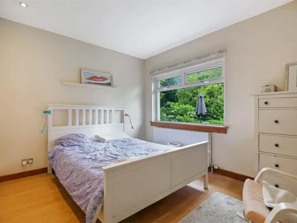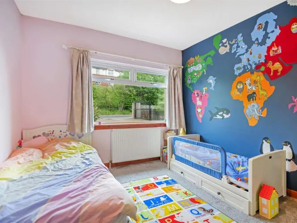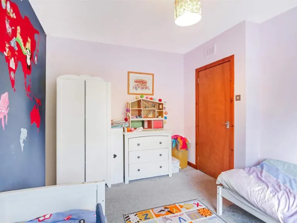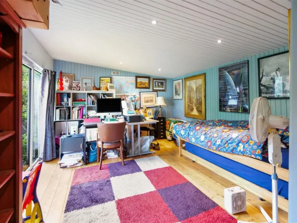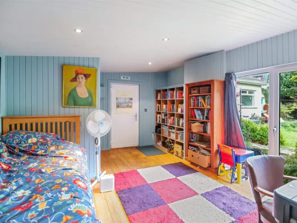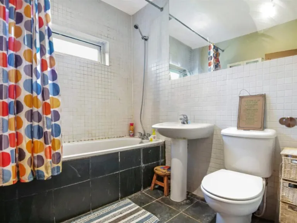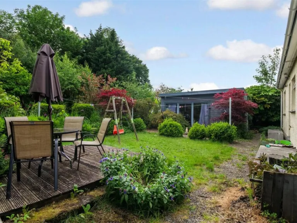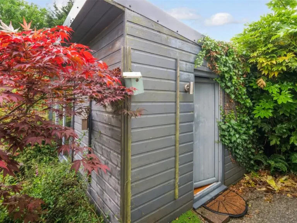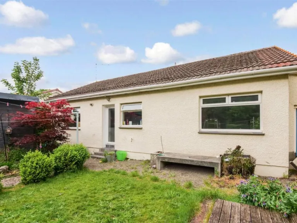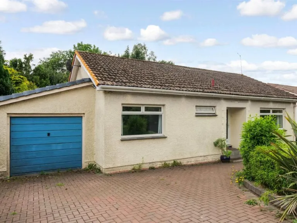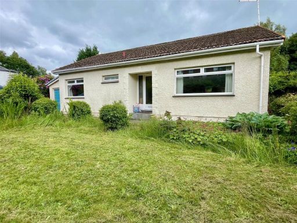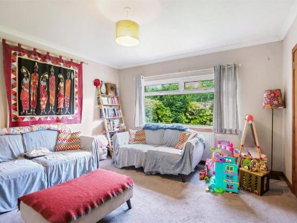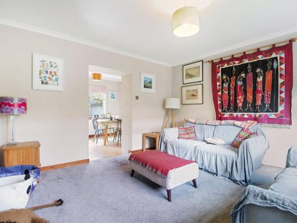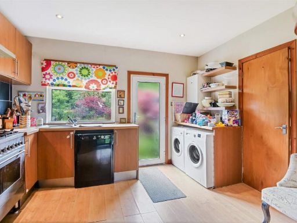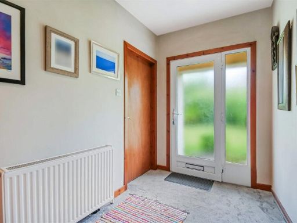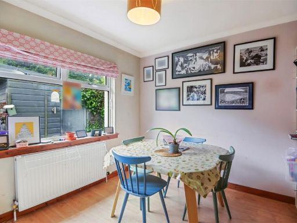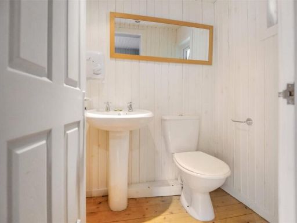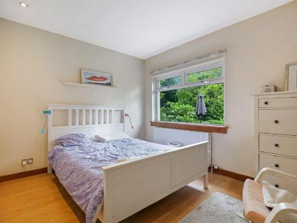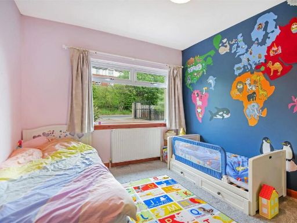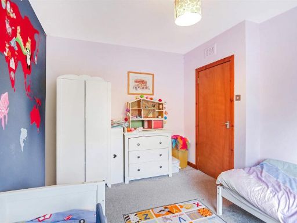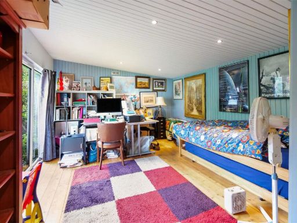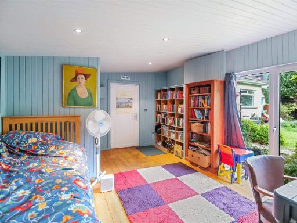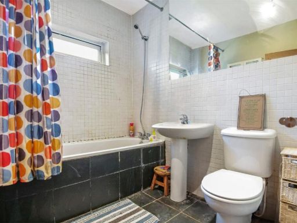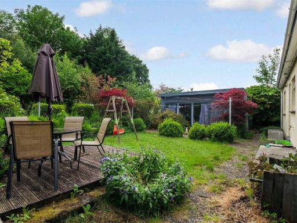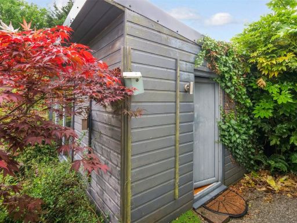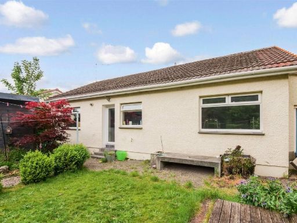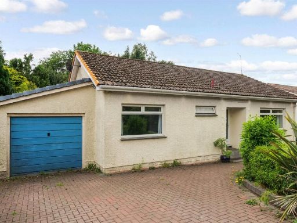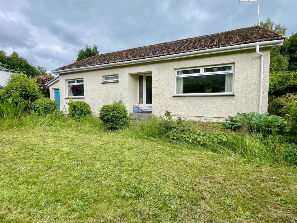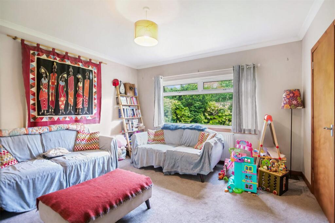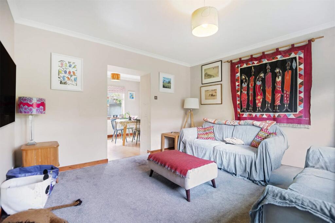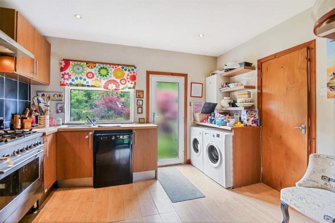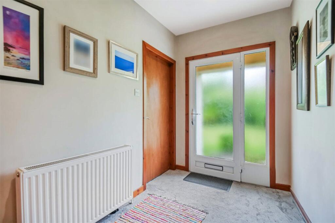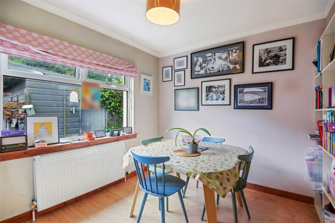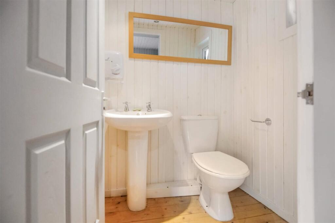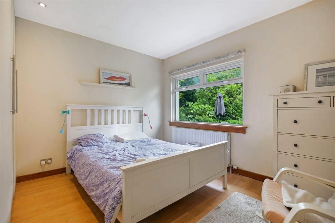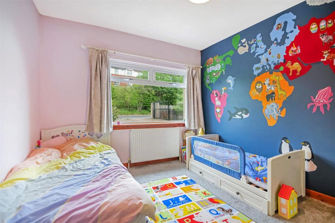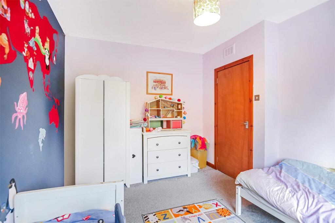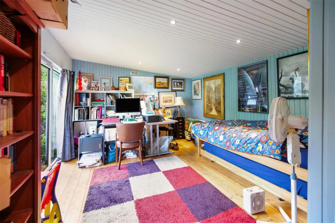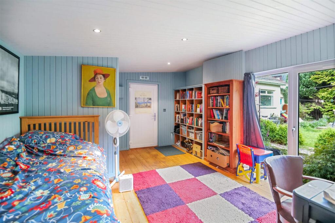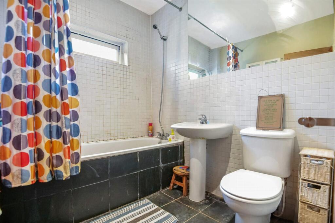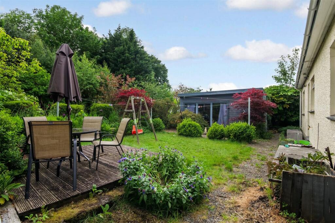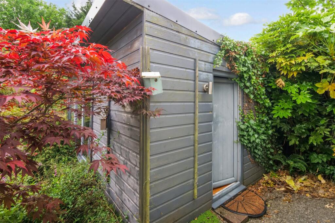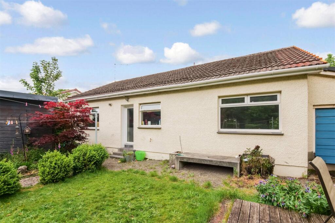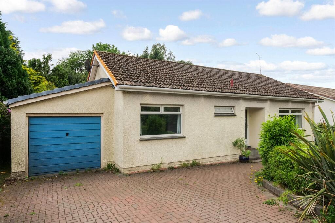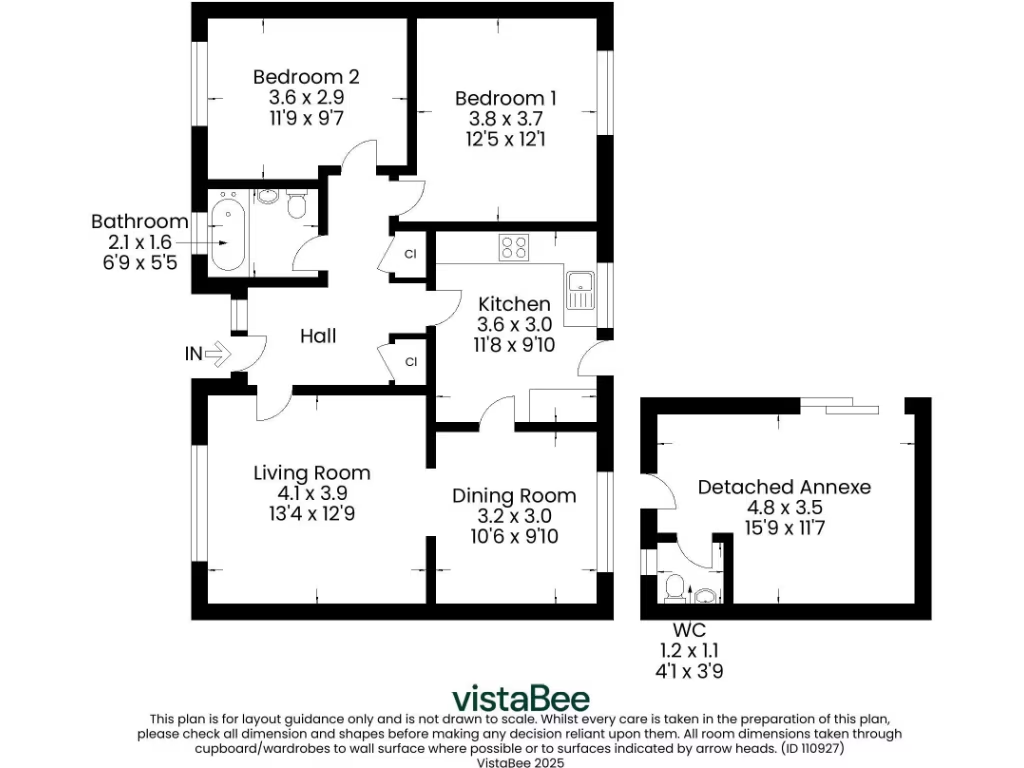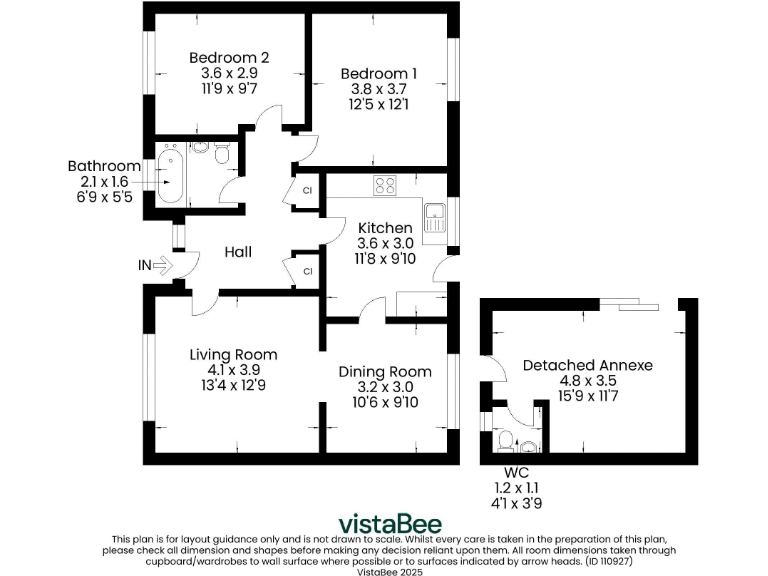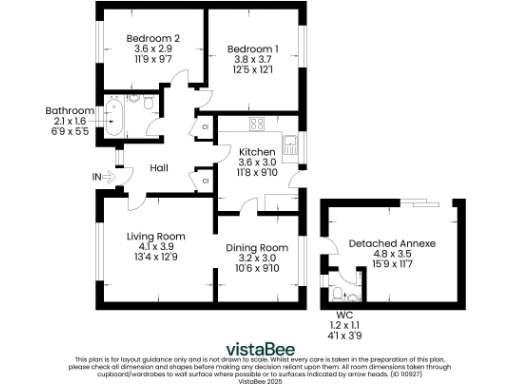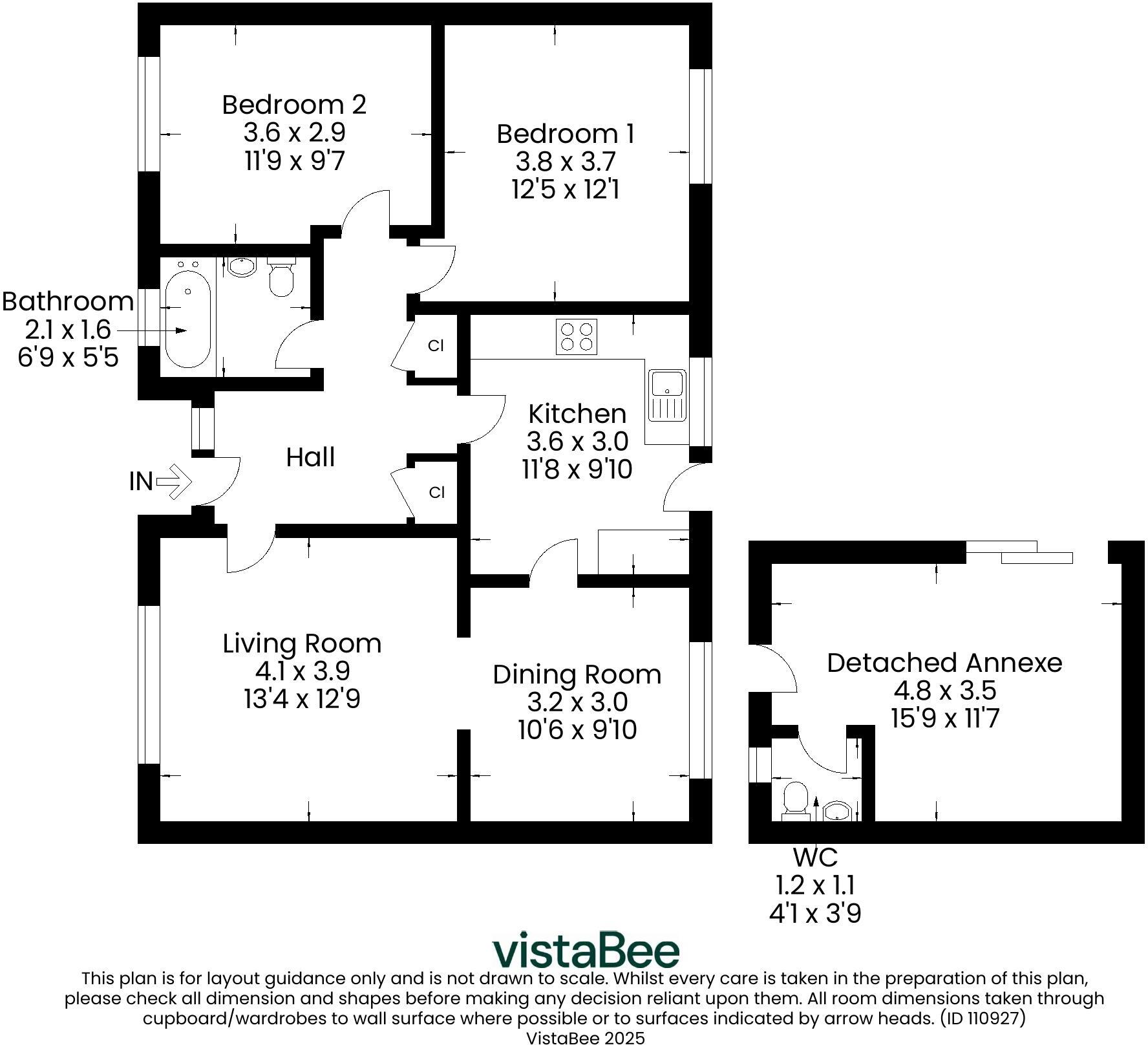Summary - Drumchapel Road, Old Drumchapel, Glasgow, G15 G15 6QA
2 bed 1 bath Bungalow
Single‑level living with large south garden, garage and useful garden annexe..
- Detached single-storey bungalow on a generous south-facing plot
- Attached garage and driveway with rear and front access
- Timber garden room/annexe with power, lighting and ensuite WC
- Two well-proportioned bedrooms, one bathroom (single family bathroom)
- Mid‑20th century fixtures; clear potential and need for modernisation
- Freehold tenure, approximately 886 sq ft, traditional familiar layout
- Excellent mobile signal and fast broadband speeds
- Area classed very deprived; council tax above average
This detached, single-storey bungalow sits on a generous south-facing plot and offers surprisingly spacious accommodation across about 886 sq ft. The layout includes a front lounge open to a dining/family room, two well-proportioned bedrooms, a fitted kitchen with garden access, and a single family bathroom. A detached timber garden room with power, lighting and an ensuite WC adds flexible space for a home office or hobby room. The property is freehold and benefits from a driveway and attached garage.
The house retains mid‑20th century character but shows clearly its need for updating: some fixtures are dated and there is scope to modernise kitchen, bathroom and interior finishes to contemporary standards. Buyers seeking easy single‑level living will value the straightforward, traditional layout and the south-facing rear garden which includes decking, lawn, borders and a greenhouse. Mobile signal is excellent and broadband speeds are fast.
Practical considerations: council tax is above average and the wider area is classed as very deprived, which may influence resale and local service provision. Transport links and nearby shopping are convenient, with routes to the West End, city centre and the motorway network. The bungalow will suit downsizers wanting single-level living with external workshop/office space, or buyers prepared to invest in refurbishment to lift value.
Overall this is a solid freehold bungalow with genuine garden and garage benefits, plus a useful detached annexe. It offers straightforward potential for modernisation and adaption, but buyers should factor in renovation costs and the wider area’s socioeconomic context when deciding to view.
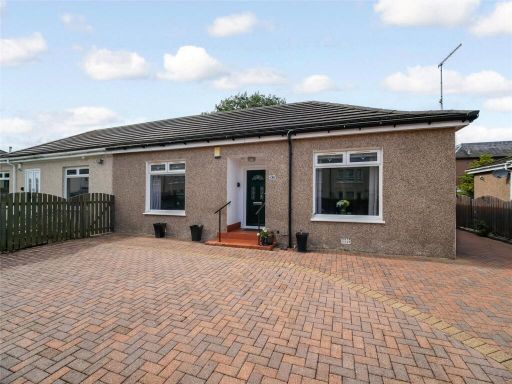 2 bedroom bungalow for sale in Arklet Road, Glasgow, G51 — £175,000 • 2 bed • 1 bath • 789 ft²
2 bedroom bungalow for sale in Arklet Road, Glasgow, G51 — £175,000 • 2 bed • 1 bath • 789 ft²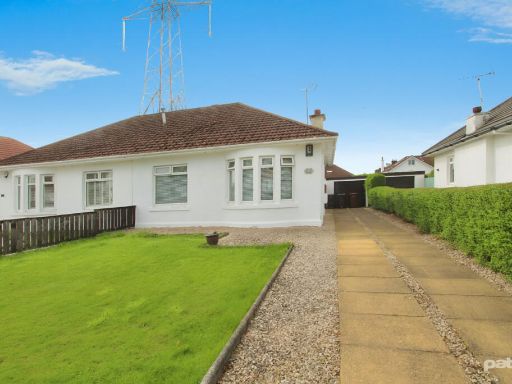 2 bedroom bungalow for sale in Glasgow Road, Paisley, PA1 3, PA1 — £270,000 • 2 bed • 1 bath • 607 ft²
2 bedroom bungalow for sale in Glasgow Road, Paisley, PA1 3, PA1 — £270,000 • 2 bed • 1 bath • 607 ft²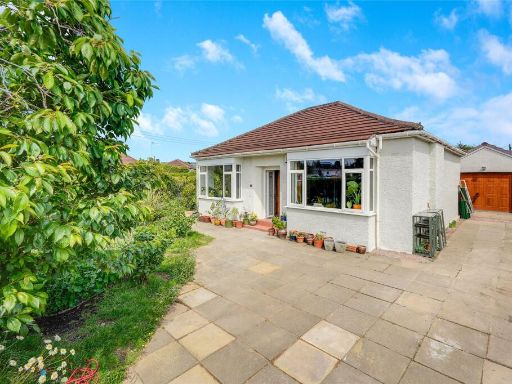 4 bedroom bungalow for sale in Manor Road, Old Drumchapel, Glasgow, G15 — £340,000 • 4 bed • 1 bath • 1142 ft²
4 bedroom bungalow for sale in Manor Road, Old Drumchapel, Glasgow, G15 — £340,000 • 4 bed • 1 bath • 1142 ft²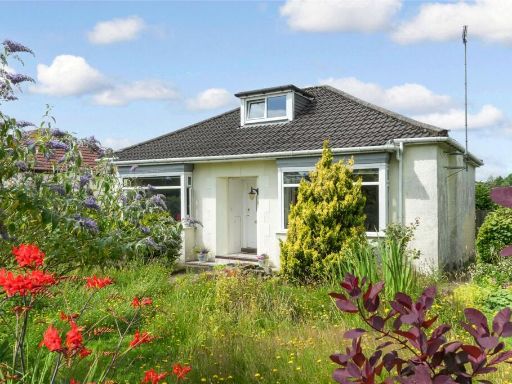 3 bedroom bungalow for sale in Manor Road, Old Drumchapel, Glasgow, G15 — £250,000 • 3 bed • 1 bath
3 bedroom bungalow for sale in Manor Road, Old Drumchapel, Glasgow, G15 — £250,000 • 3 bed • 1 bath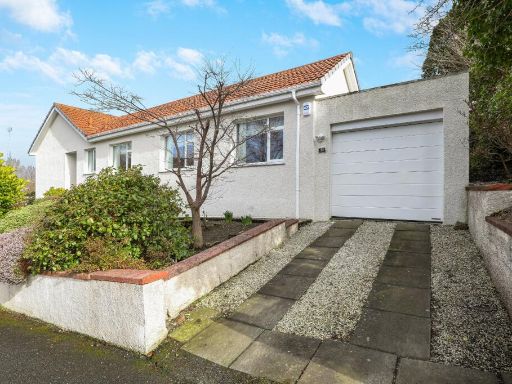 3 bedroom bungalow for sale in Kings Crescent, Elderslie, Johnstone, Renfrewshire, PA5 — £285,000 • 3 bed • 2 bath • 1126 ft²
3 bedroom bungalow for sale in Kings Crescent, Elderslie, Johnstone, Renfrewshire, PA5 — £285,000 • 3 bed • 2 bath • 1126 ft²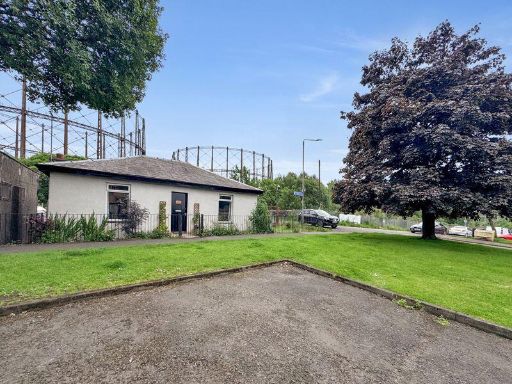 2 bedroom detached house for sale in Strathcona Drive, Anniesland, G13 — £170,000 • 2 bed • 1 bath • 624 ft²
2 bedroom detached house for sale in Strathcona Drive, Anniesland, G13 — £170,000 • 2 bed • 1 bath • 624 ft²