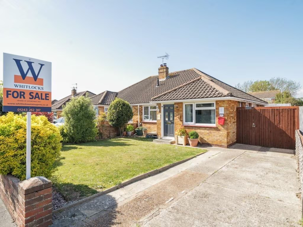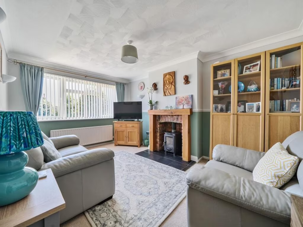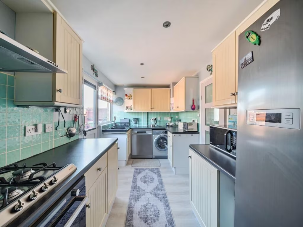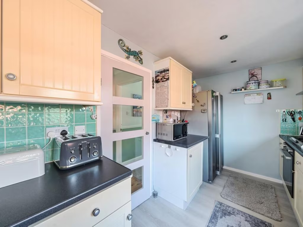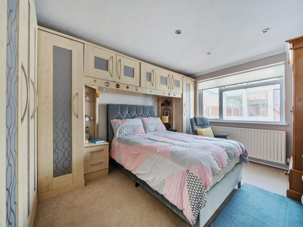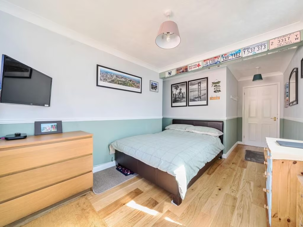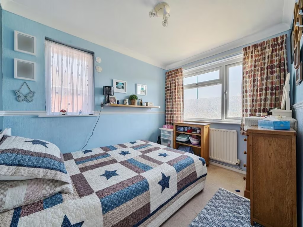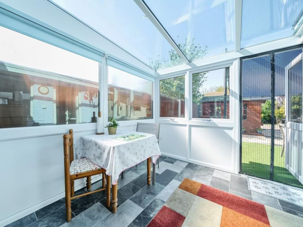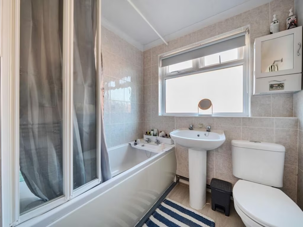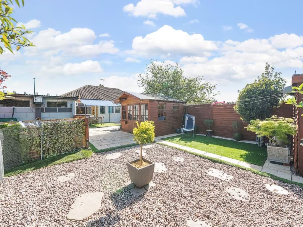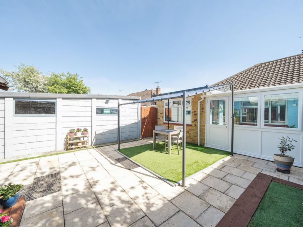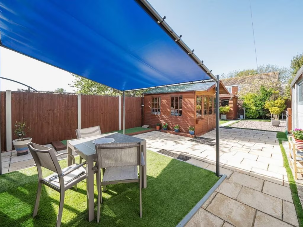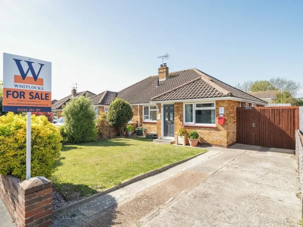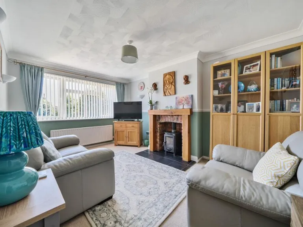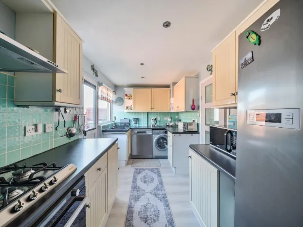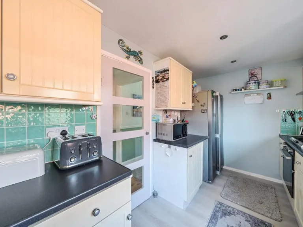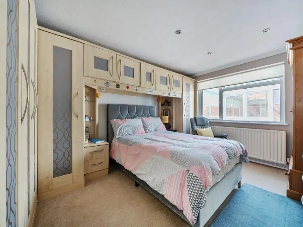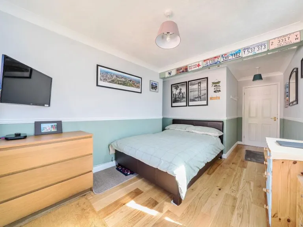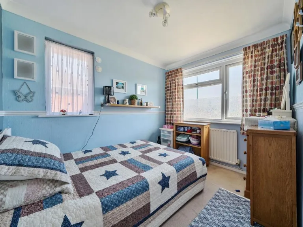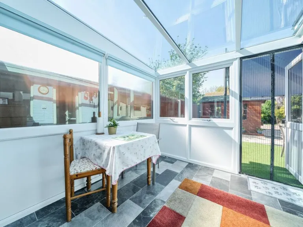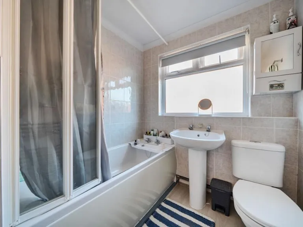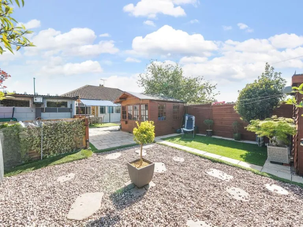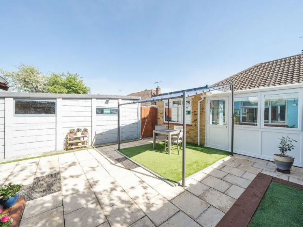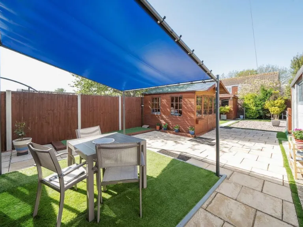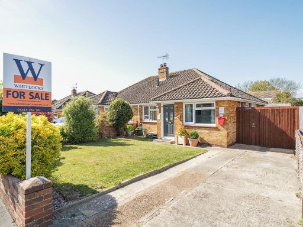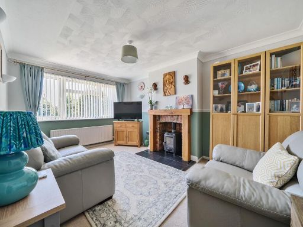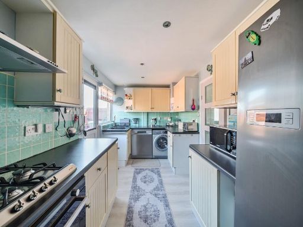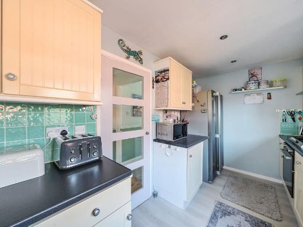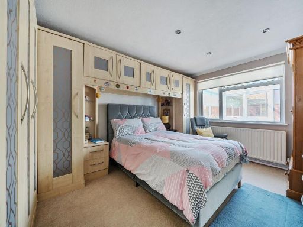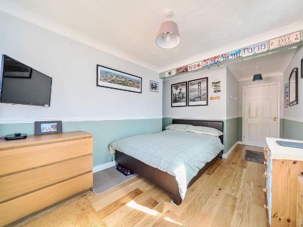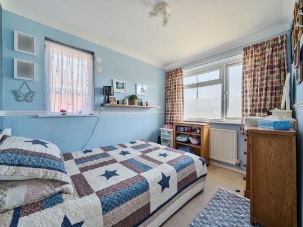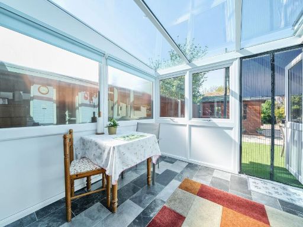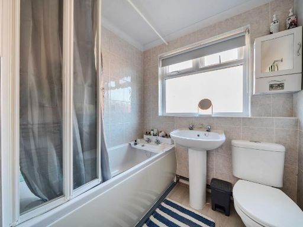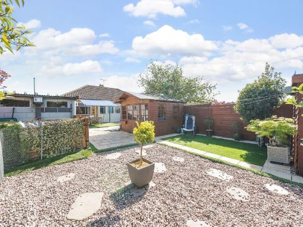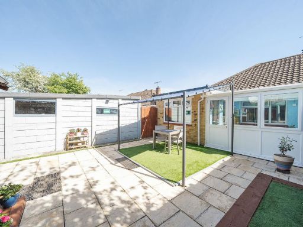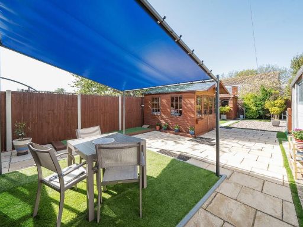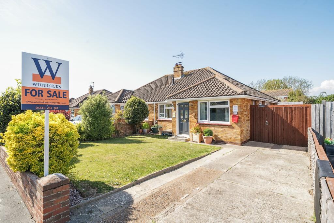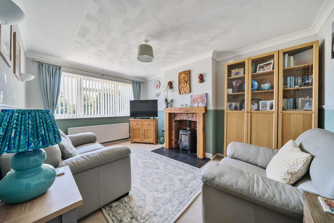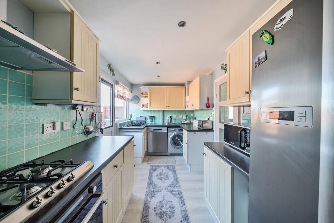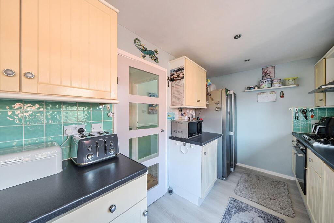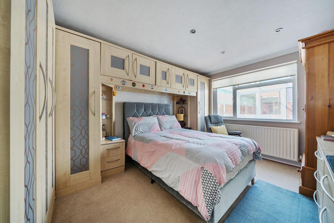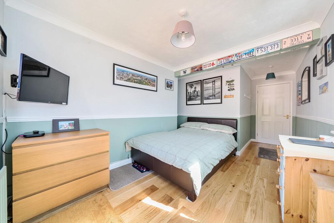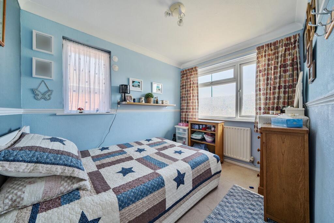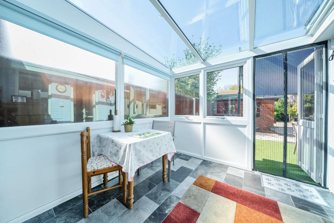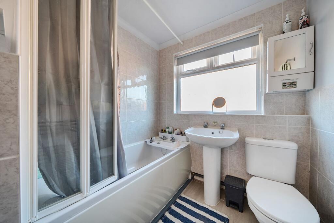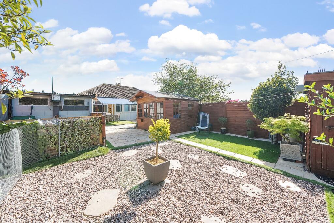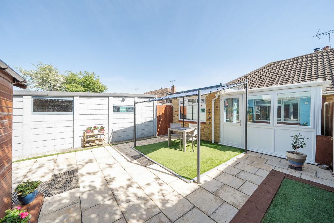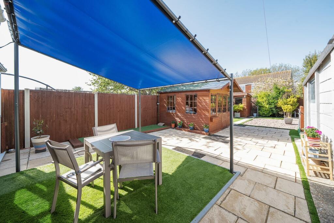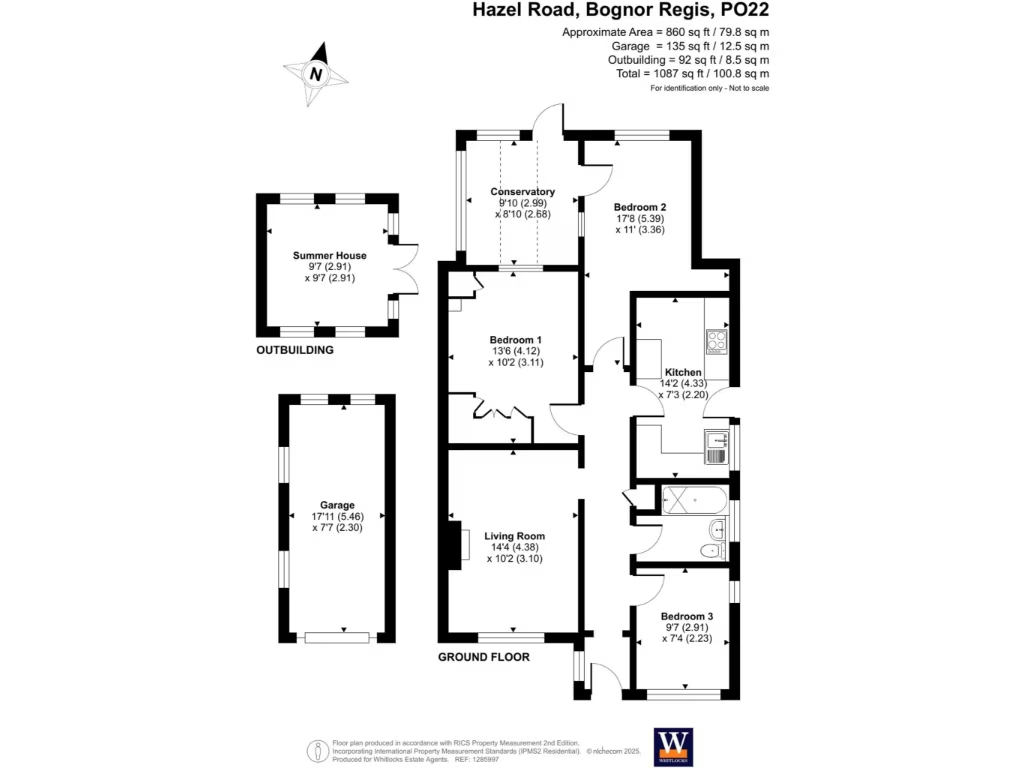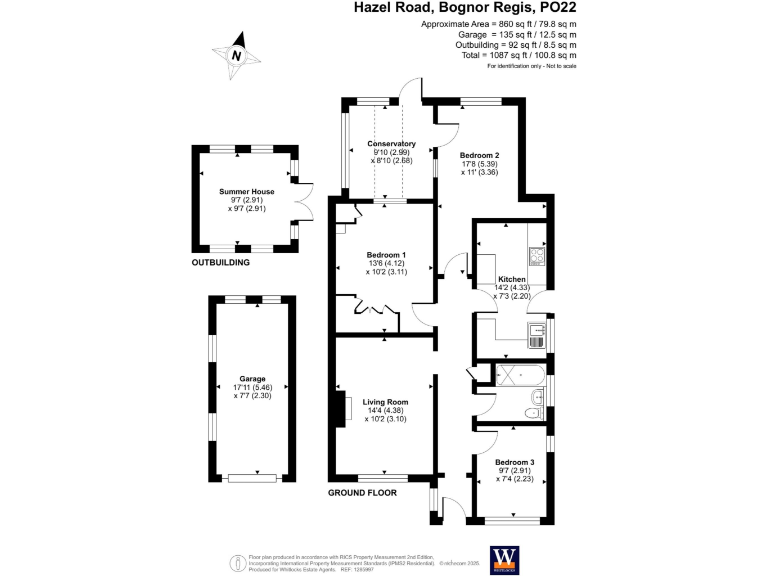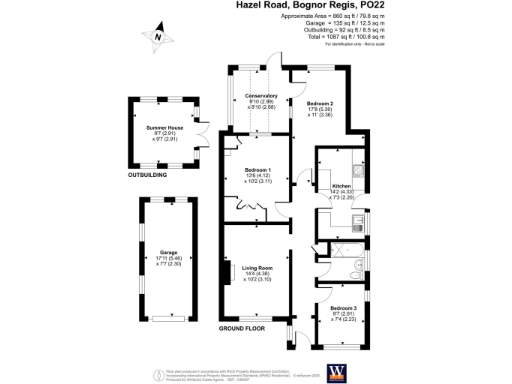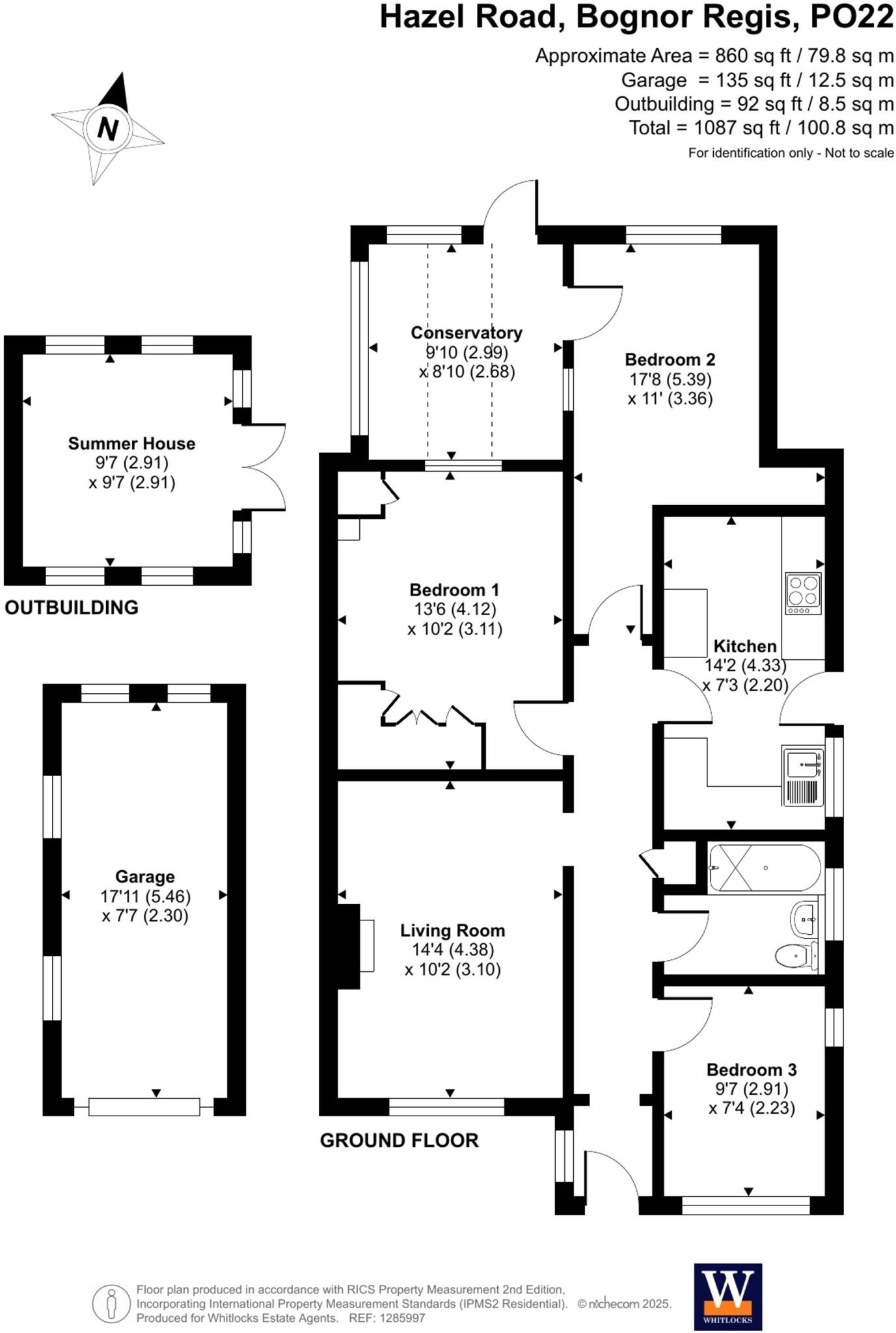Summary - 19 HAZEL ROAD BOGNOR REGIS PO22 9DX
3 bed 1 bath Semi-Detached Bungalow
Single‑storey living with garden, garage and powered summer house in handy location.
Three bedrooms arranged on one level, convenient for downsizers or families
Feature log burner in lounge; conservatory opens to rear garden
Landscaped low-maintenance rear and side garden with summer house powered
Garage and driveway with extended gated parking beyond the drive
Single bathroom only—may be limiting for larger households
Compact overall size (approx. 753 sq ft); storage/space planning required
Mid-20th-century construction; some buyers may want modernisation
EPC C, mains gas central heating, double glazing (installation date unknown)
This extended three-bedroom semi-detached bungalow on Hazel Road offers convenient single-storey living with private outside space and practical outbuildings. The lounge centres on a feature log burner, and the conservatory opens onto a low-maintenance landscaped garden — a comfortable layout for downsizers or families wanting ground-floor convenience.
Practical extras include a fitted kitchen with side access, garage and driveway parking, plus a detached summer house and garage both with power and lighting — useful as a home office, workshop or hobby room. UPVC double glazing and gas central heating provide everyday efficiency; the property currently has an EPC rating of C.
Notable constraints are the single bathroom and a relatively compact internal size (about 753 sq ft), so storage and space planning will matter. The house dates from the mid-20th century (1950s–1960s); while generally well maintained, some buyers may wish to update fixtures or investigate the unknown age of glazing and other systems.
Located within walking distance of local amenities, schools and bus stops with routes to Bognor Regis and Chichester, the home suits buyers seeking a well-located, manageable freehold property with garden and usable outbuildings. Council tax is moderate and flood risk is low.
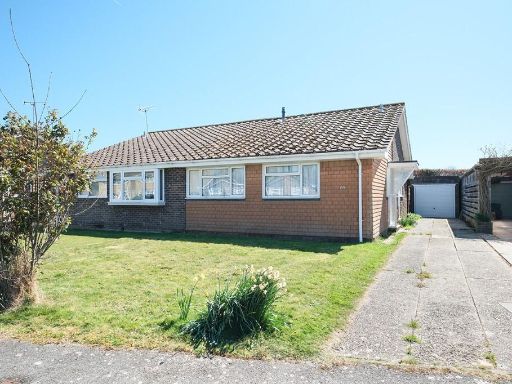 3 bedroom semi-detached bungalow for sale in Pinehurst Park, Aldwick, Bognor Regis, West Sussex, PO21 — £325,000 • 3 bed • 1 bath • 934 ft²
3 bedroom semi-detached bungalow for sale in Pinehurst Park, Aldwick, Bognor Regis, West Sussex, PO21 — £325,000 • 3 bed • 1 bath • 934 ft²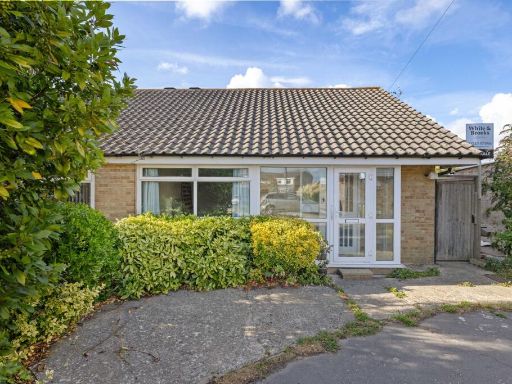 2 bedroom semi-detached bungalow for sale in Frandor Road, Bognor Regis, PO21 — £260,000 • 2 bed • 1 bath • 589 ft²
2 bedroom semi-detached bungalow for sale in Frandor Road, Bognor Regis, PO21 — £260,000 • 2 bed • 1 bath • 589 ft²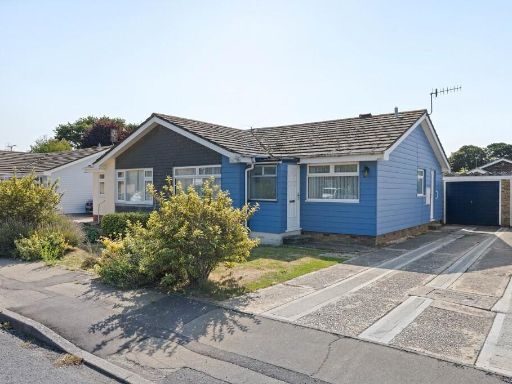 2 bedroom semi-detached bungalow for sale in Southwark Walk, Aldwick, Bognor Regis, West Sussex, PO21 — £270,000 • 2 bed • 1 bath • 639 ft²
2 bedroom semi-detached bungalow for sale in Southwark Walk, Aldwick, Bognor Regis, West Sussex, PO21 — £270,000 • 2 bed • 1 bath • 639 ft²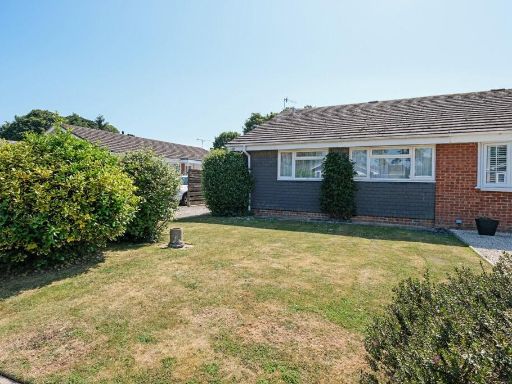 3 bedroom semi-detached bungalow for sale in Truro Crescent, Aldwick, Bognor Regis, West Sussex, PO21 — £335,000 • 3 bed • 1 bath • 999 ft²
3 bedroom semi-detached bungalow for sale in Truro Crescent, Aldwick, Bognor Regis, West Sussex, PO21 — £335,000 • 3 bed • 1 bath • 999 ft²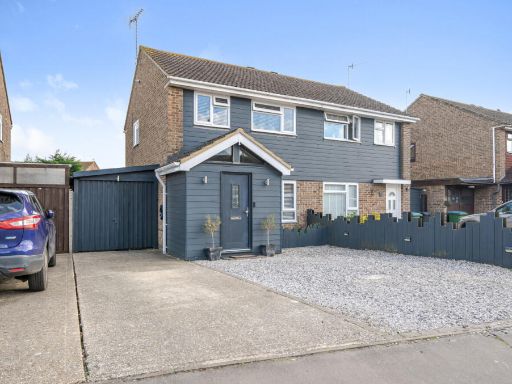 3 bedroom semi-detached house for sale in Woodlands Road, Bognor Regis, West Sussex, PO22 — £320,000 • 3 bed • 1 bath • 893 ft²
3 bedroom semi-detached house for sale in Woodlands Road, Bognor Regis, West Sussex, PO22 — £320,000 • 3 bed • 1 bath • 893 ft²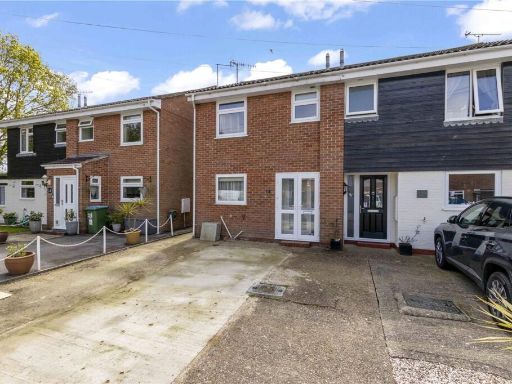 3 bedroom semi-detached house for sale in Stoneage Close, Bognor Regis, PO22 — £290,000 • 3 bed • 1 bath • 778 ft²
3 bedroom semi-detached house for sale in Stoneage Close, Bognor Regis, PO22 — £290,000 • 3 bed • 1 bath • 778 ft²