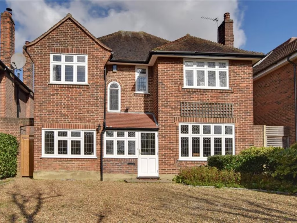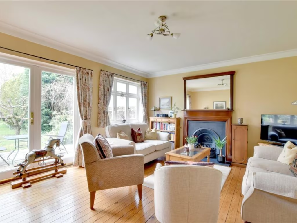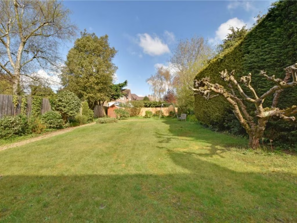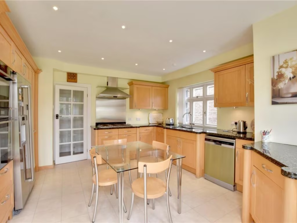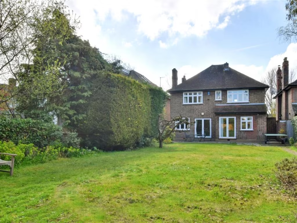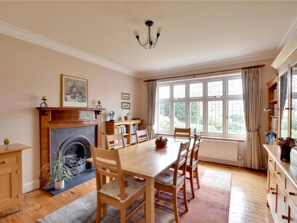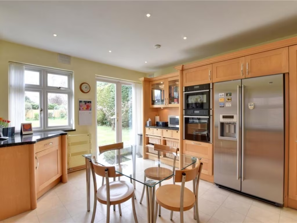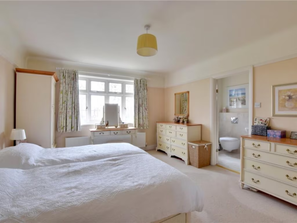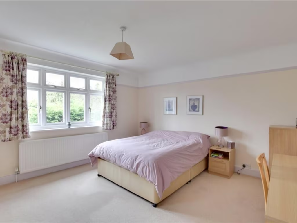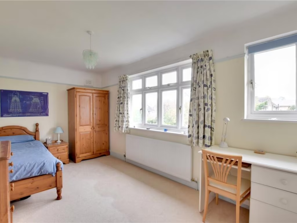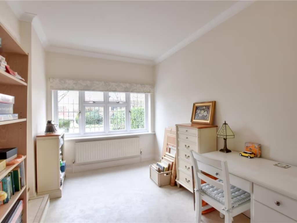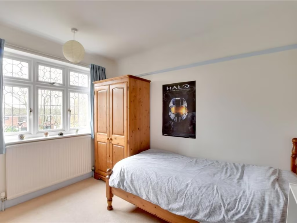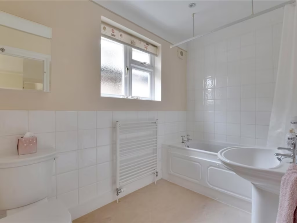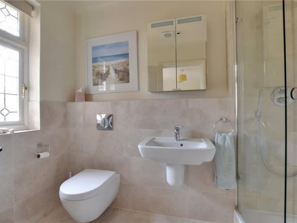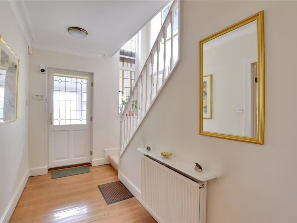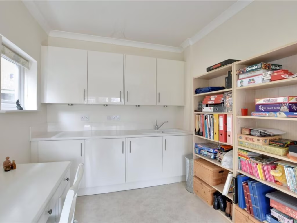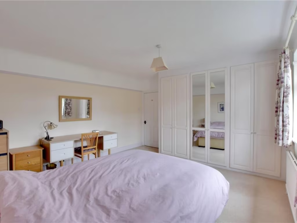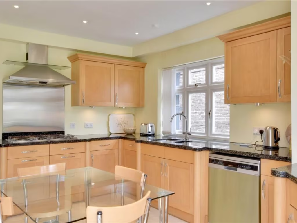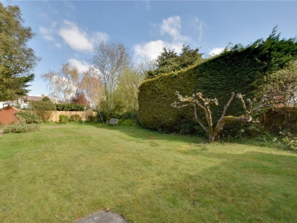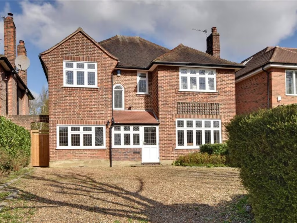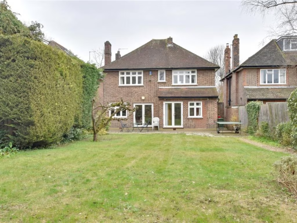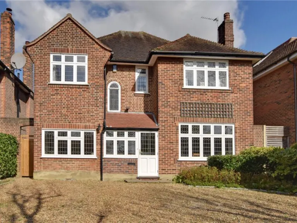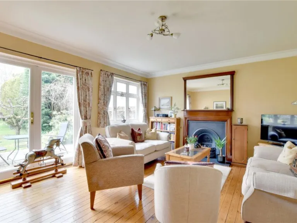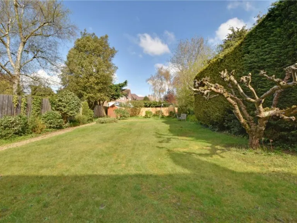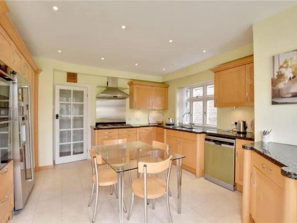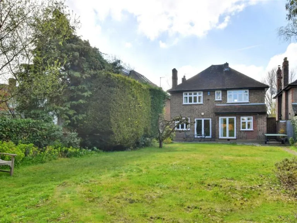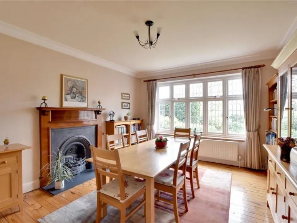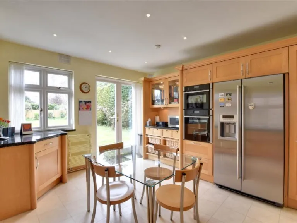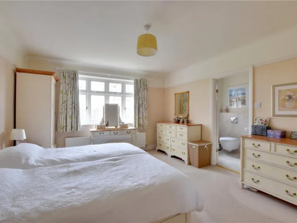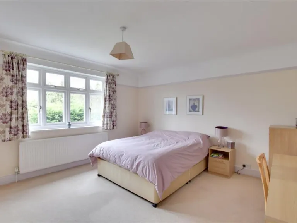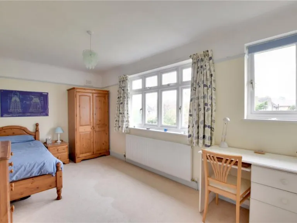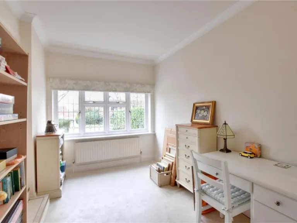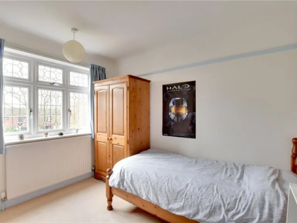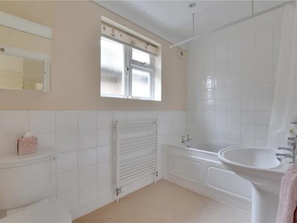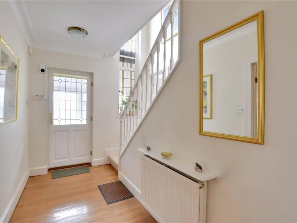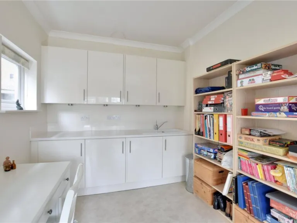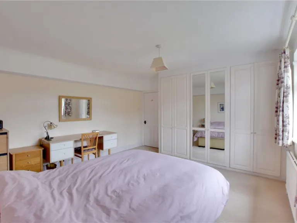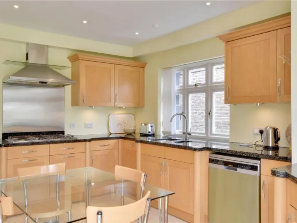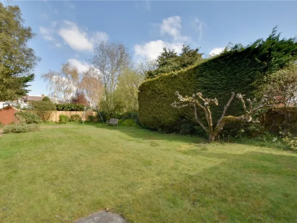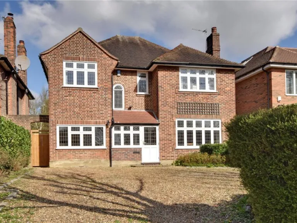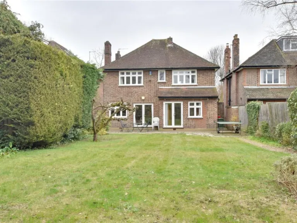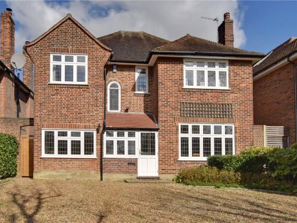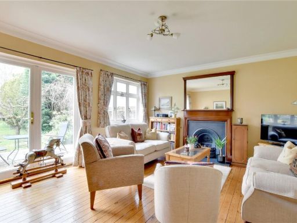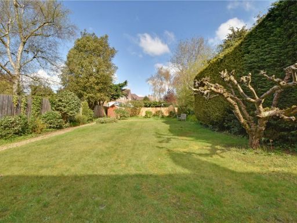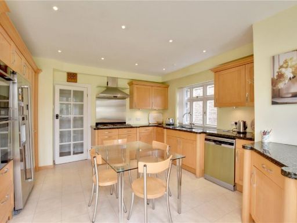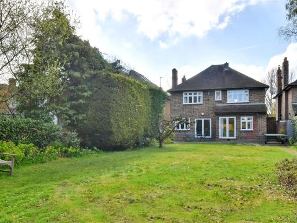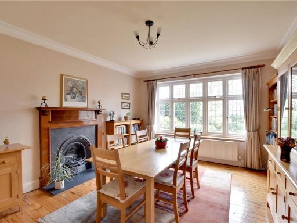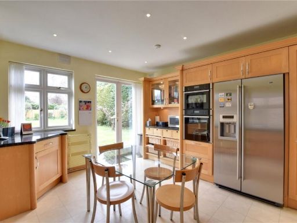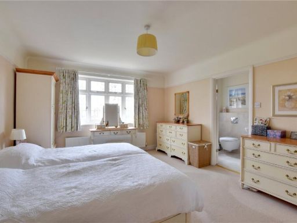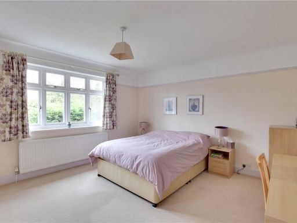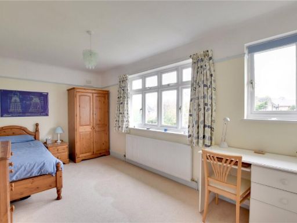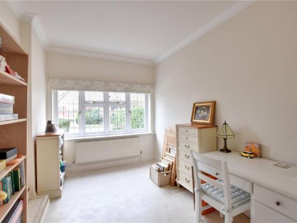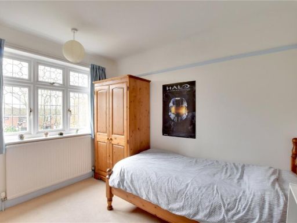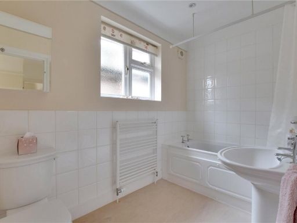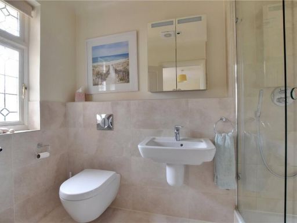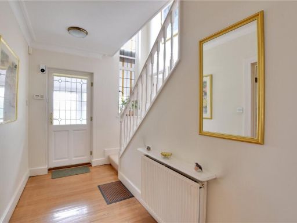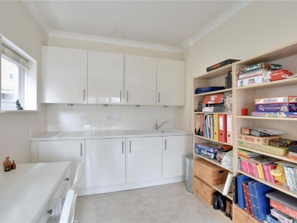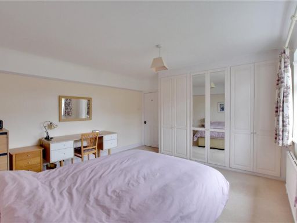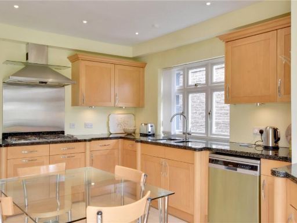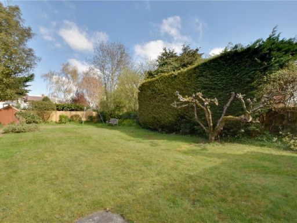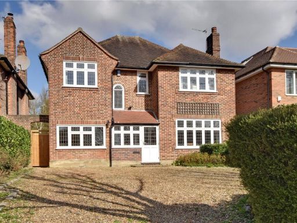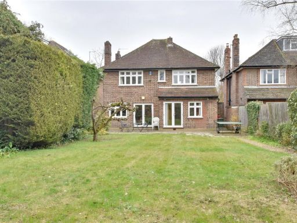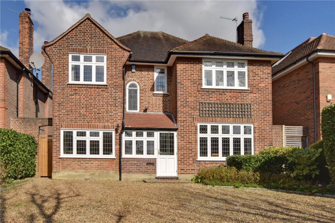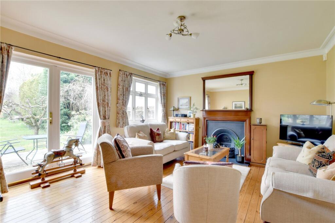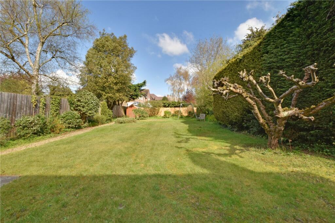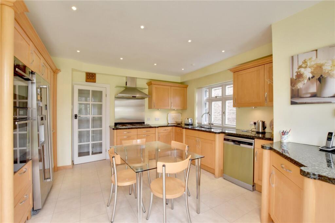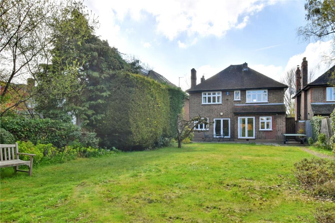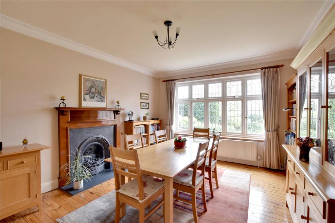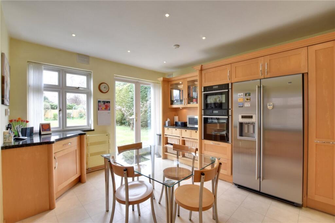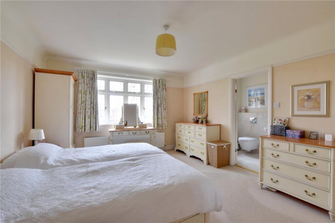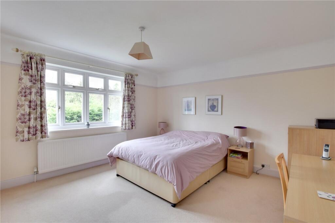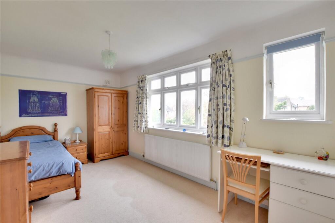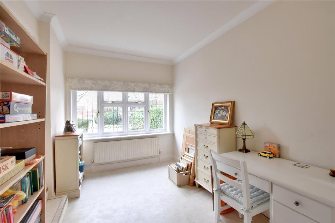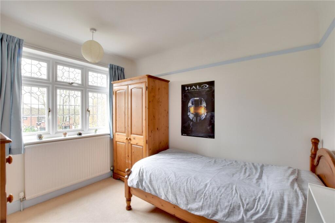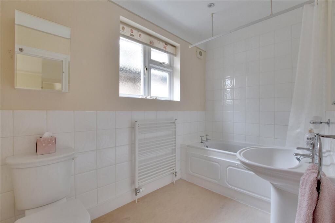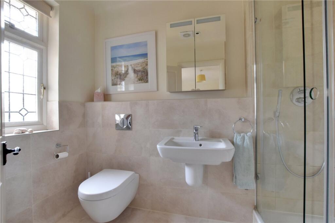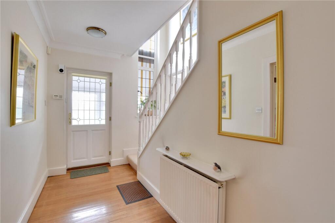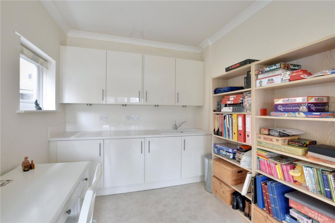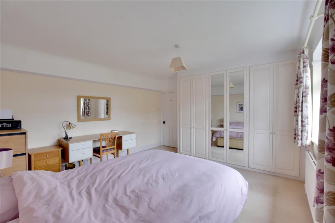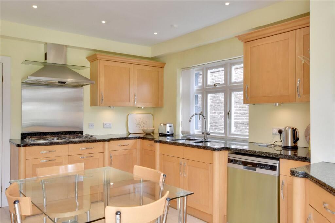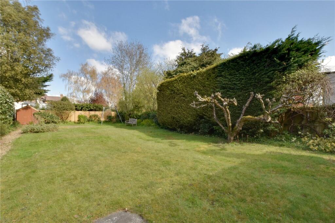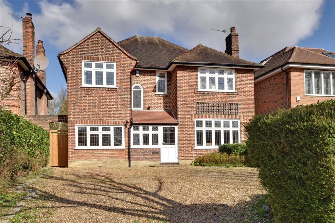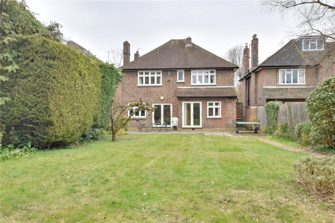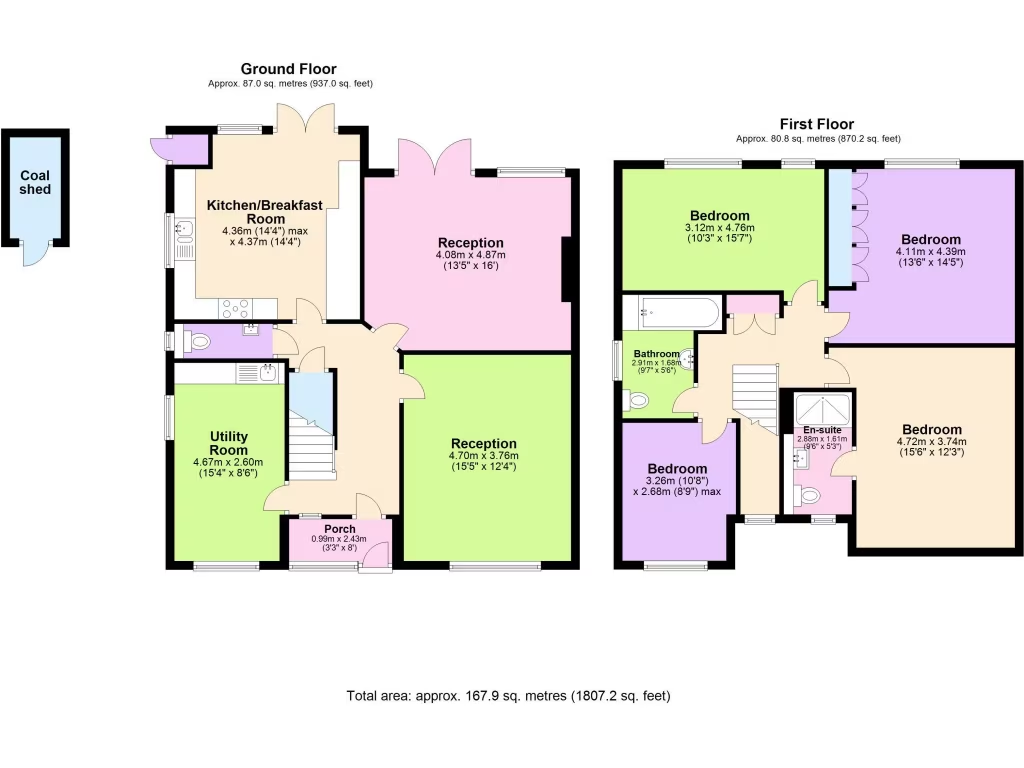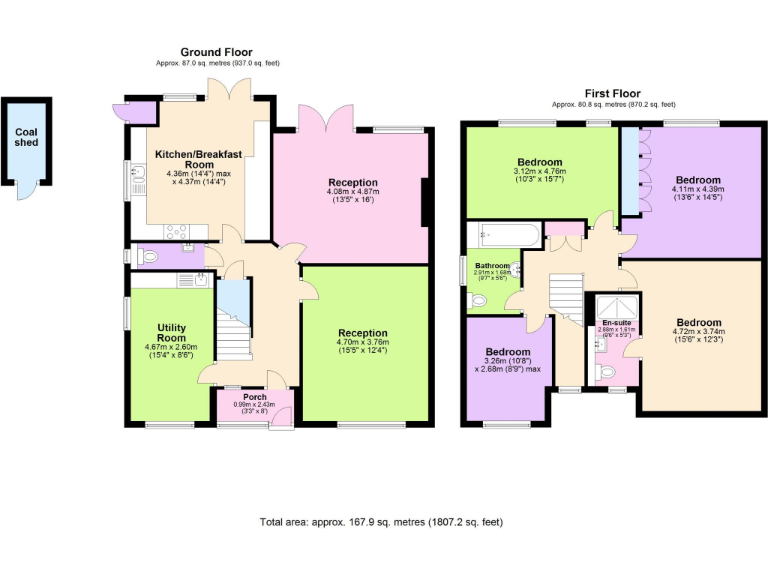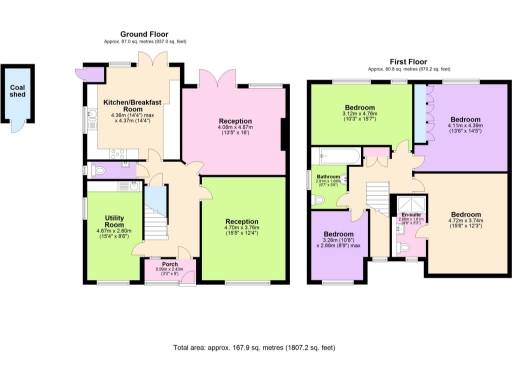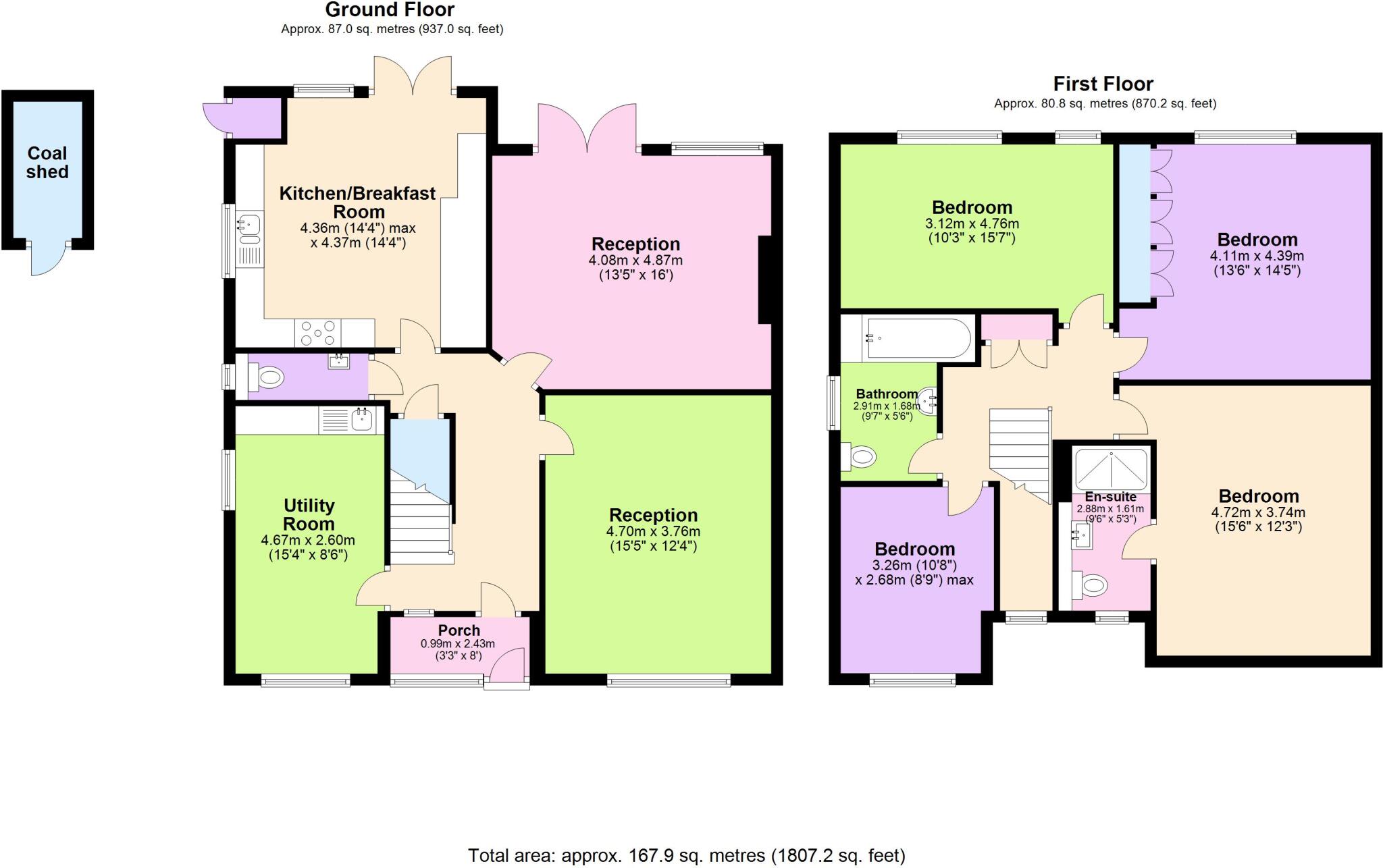Summary - 31 MANOR WAY LONDON SE3 9XG
4 bed 2 bath Detached
Spacious 1930s family house with 95ft garden and extension potential in SE3.
- Double-fronted 1930s detached family home, approx. 1,807 sq ft
- Four bedrooms, two bathrooms, three reception rooms
- Large kitchen/breakfast room plus playroom/utility/study
- Substantial private rear garden approx. 95 ft
- Off-street parking for three to four cars at the front
- Potential to extend (vendor states STPP) — buyer to verify
- Solid brick walls assumed uninsulated; energy upgrades likely
- Slow broadband in area; council tax is quite expensive
A substantial double-fronted 1930s detached family house on Blackheath’s sought-after Cator Estate, arranged over two floors with about 1,807 sq ft of accommodation. The layout includes a large kitchen/breakfast room, three reception rooms (front and rear receptions plus a playroom/utility/study), four bedrooms and two bathrooms. The property is presented in very good decorative order with wood floors, stained glass details, double glazing (installation date unknown) and gas central heating.
The standout feature is the private approx. 95 ft rear garden with patio, lawn, shed and side access; the wide frontage provides off-street parking for three to four cars. There is clear scope to extend (vendor/agent: potential for extensions STPP), making this attractive for a growing family wanting extra space or someone seeking value-add by extending or reconfiguring.
Practical points to note: broadband speeds in the area are reported as slow, the solid brick walls are assumed to have no insulation (typical of the era) and council tax is described as quite expensive. Buyers should allow for potential energy-efficiency improvements and to confirm planning possibilities and any works with local authorities.
Well located — roughly half a mile from Blackheath Village, close to Royal Greenwich Park and strong transport links to central London — this is a family-focused home combining period character, substantial outdoor space and extension potential in one of SE3’s more desirable pockets.
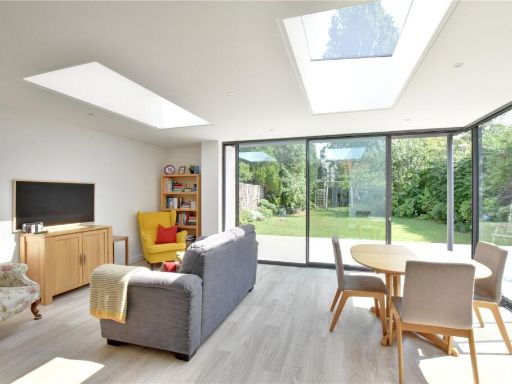 3 bedroom detached house for sale in Manorbrook, Blackheath, London, SE3 — £1,500,000 • 3 bed • 3 bath • 1577 ft²
3 bedroom detached house for sale in Manorbrook, Blackheath, London, SE3 — £1,500,000 • 3 bed • 3 bath • 1577 ft²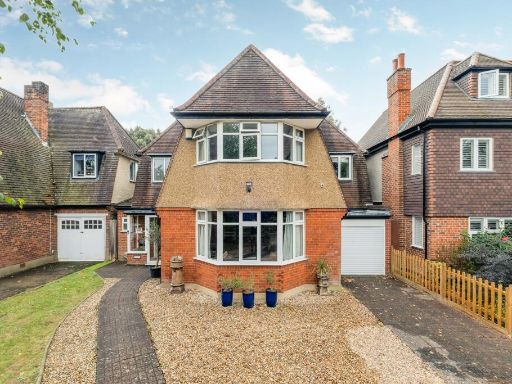 3 bedroom house for sale in Brooklands Park, London, SE3 — £1,750,000 • 3 bed • 1 bath • 2188 ft²
3 bedroom house for sale in Brooklands Park, London, SE3 — £1,750,000 • 3 bed • 1 bath • 2188 ft²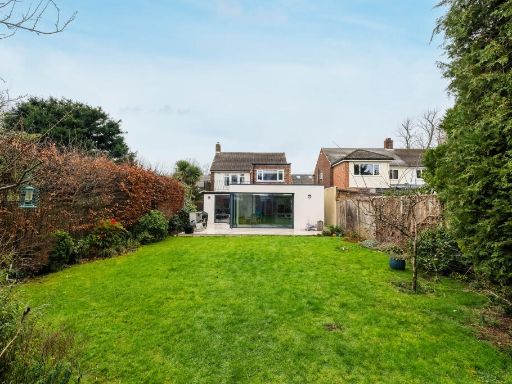 4 bedroom house for sale in Manorbrook, London, SE3 — £1,500,000 • 4 bed • 3 bath • 1577 ft²
4 bedroom house for sale in Manorbrook, London, SE3 — £1,500,000 • 4 bed • 3 bath • 1577 ft²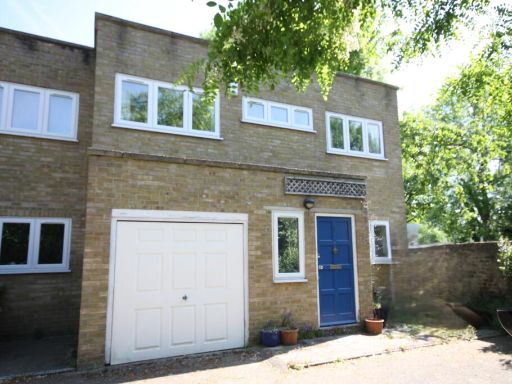 4 bedroom house for sale in Morden Road, Cator Estate, SE3 — £1,100,000 • 4 bed • 1 bath • 1458 ft²
4 bedroom house for sale in Morden Road, Cator Estate, SE3 — £1,100,000 • 4 bed • 1 bath • 1458 ft²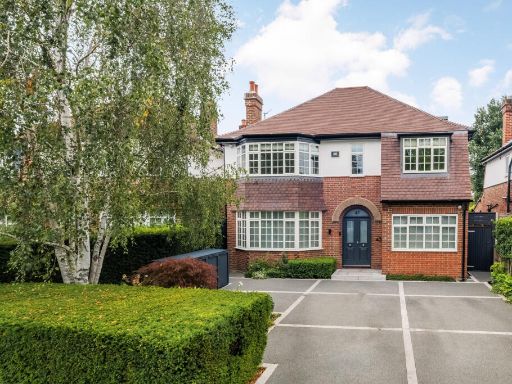 4 bedroom house for sale in Foxes Dale, London, SE3 — £2,800,000 • 4 bed • 3 bath • 2623 ft²
4 bedroom house for sale in Foxes Dale, London, SE3 — £2,800,000 • 4 bed • 3 bath • 2623 ft²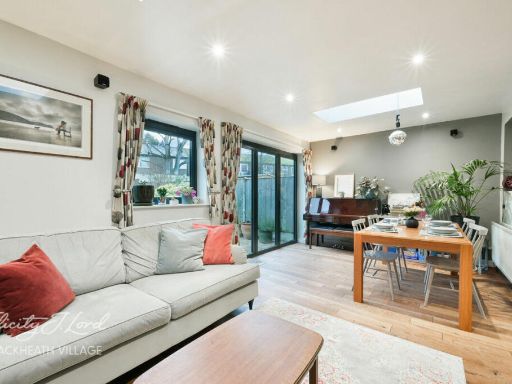 4 bedroom terraced house for sale in Casterbridge Road, London, SE3 — £750,000 • 4 bed • 2 bath • 1189 ft²
4 bedroom terraced house for sale in Casterbridge Road, London, SE3 — £750,000 • 4 bed • 2 bath • 1189 ft²