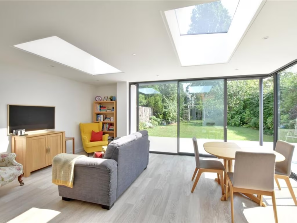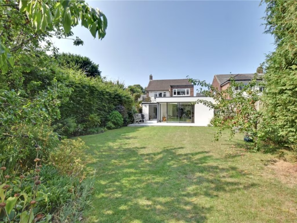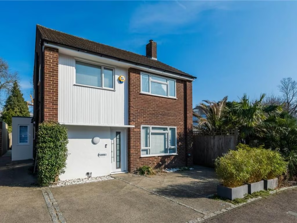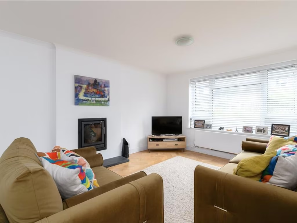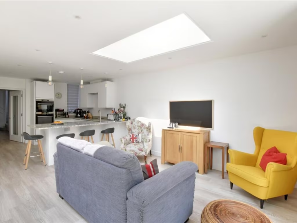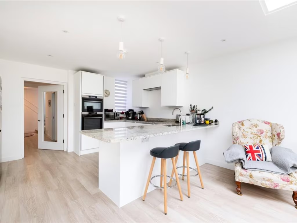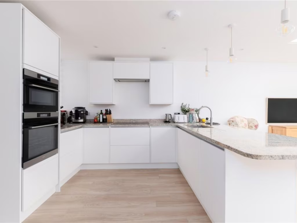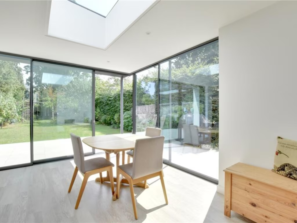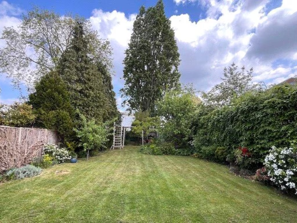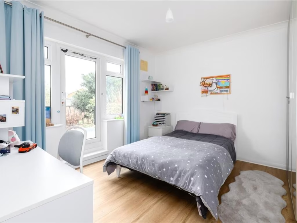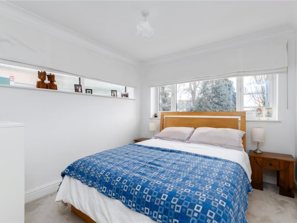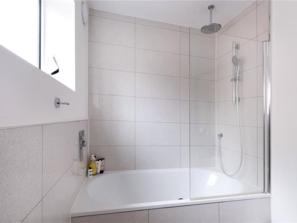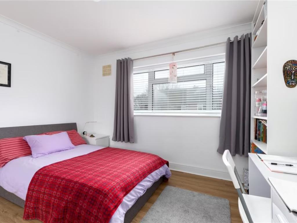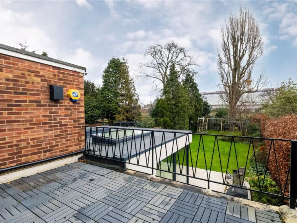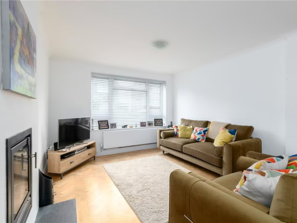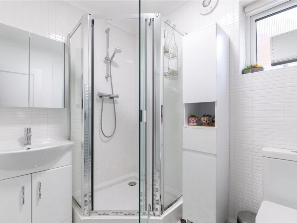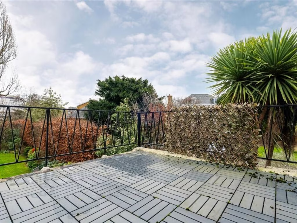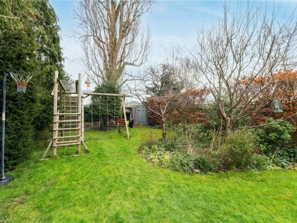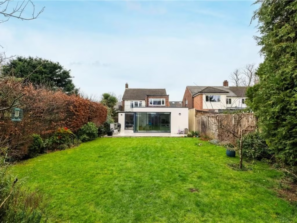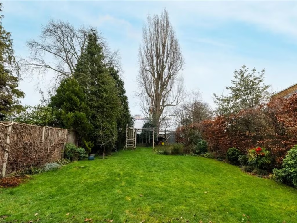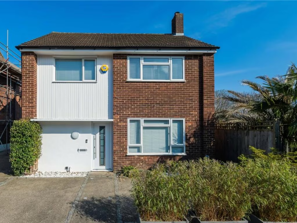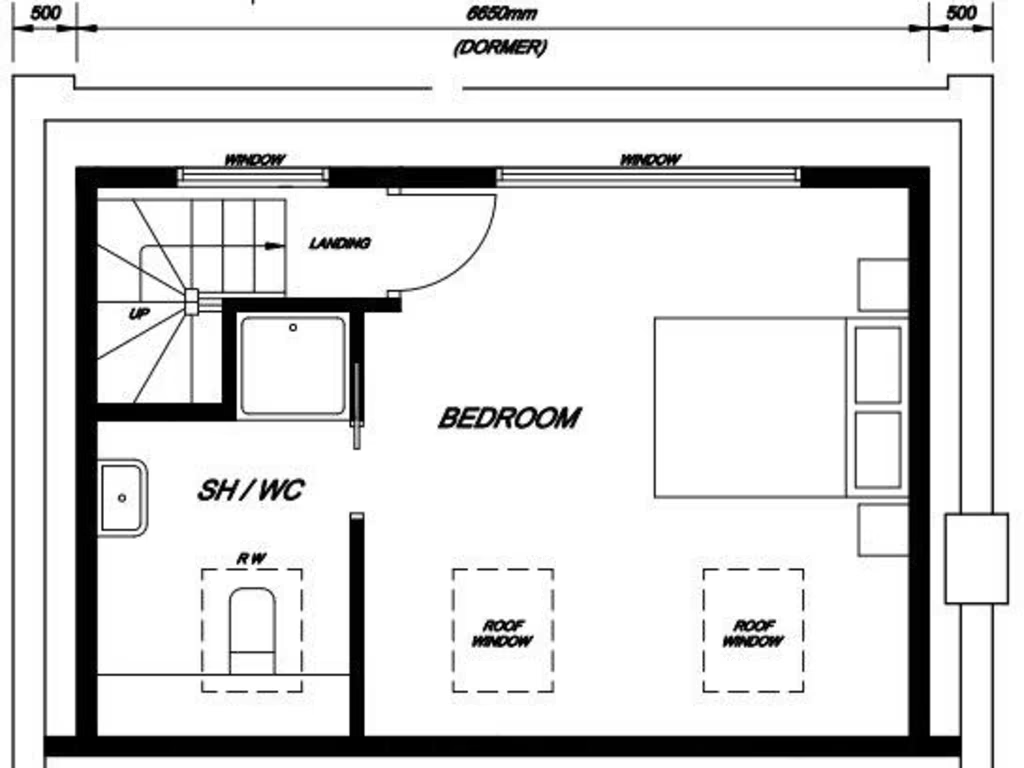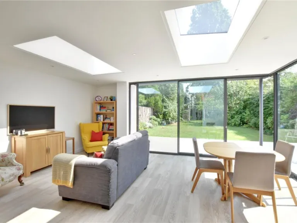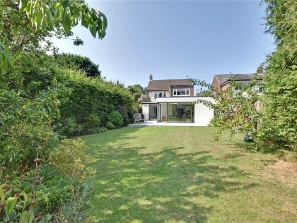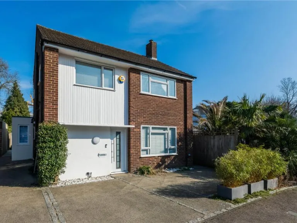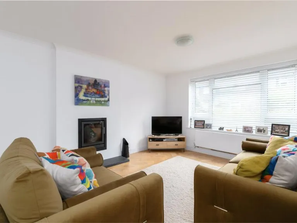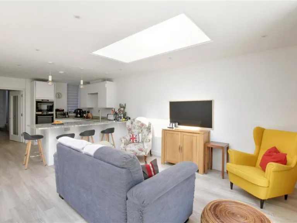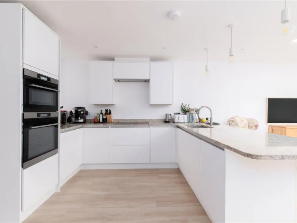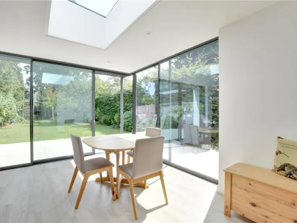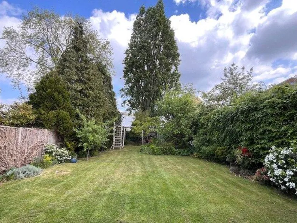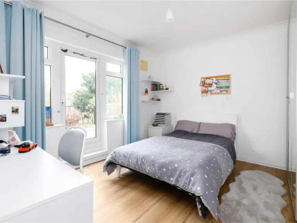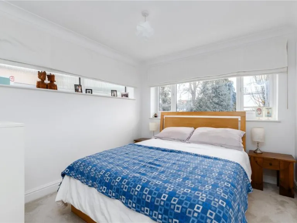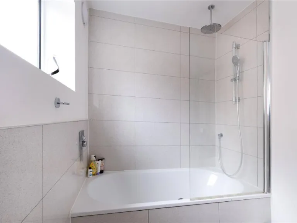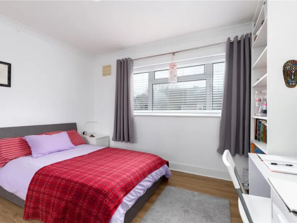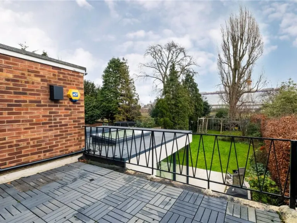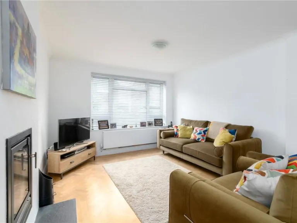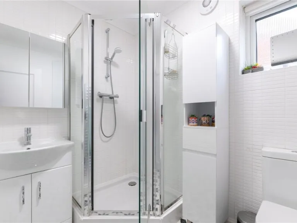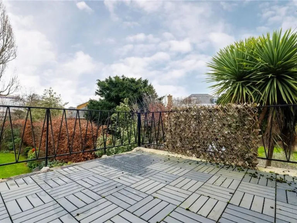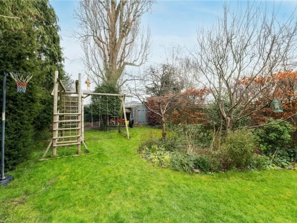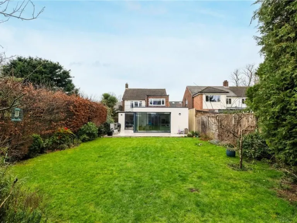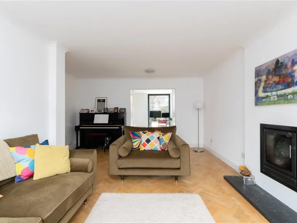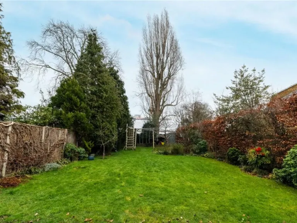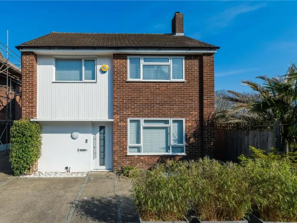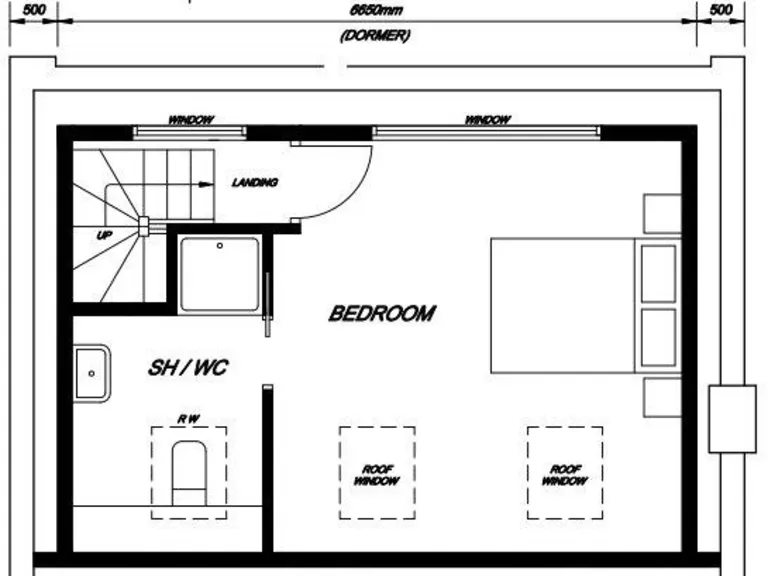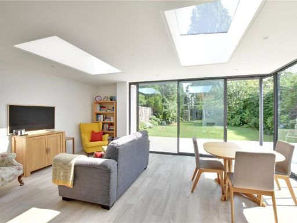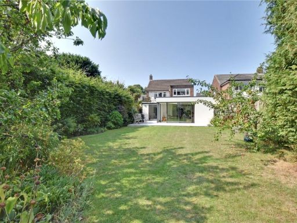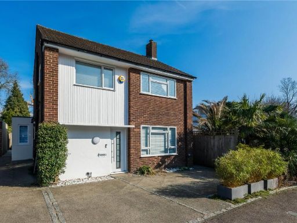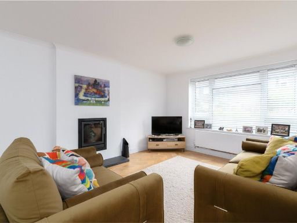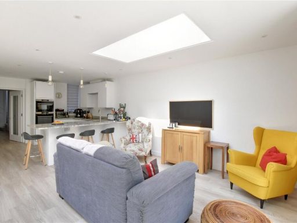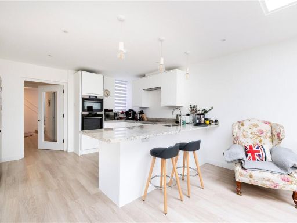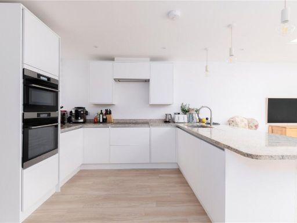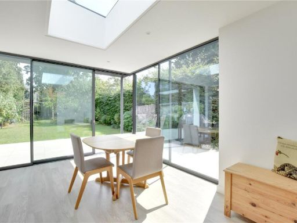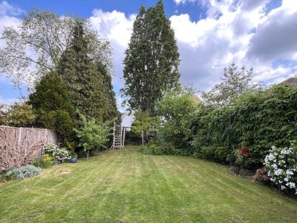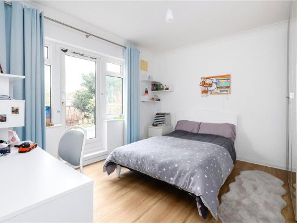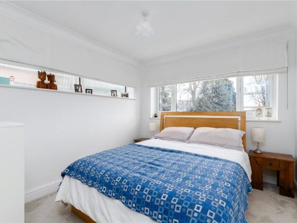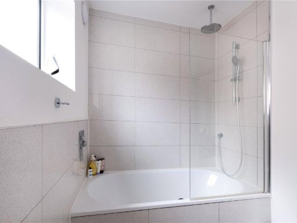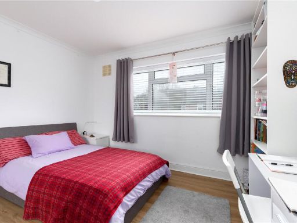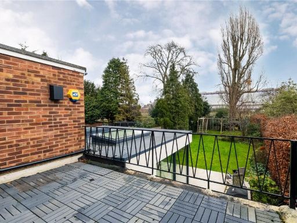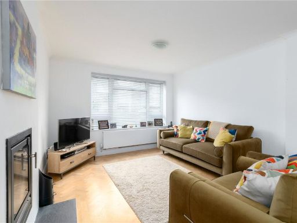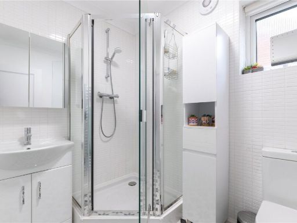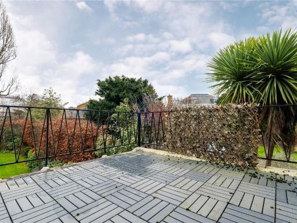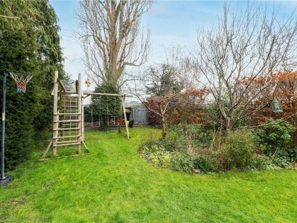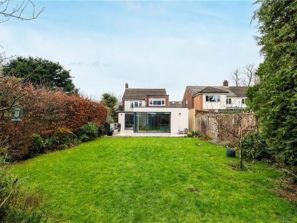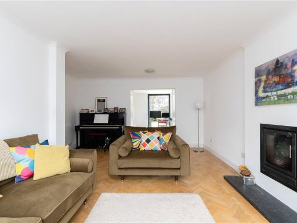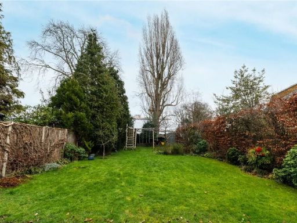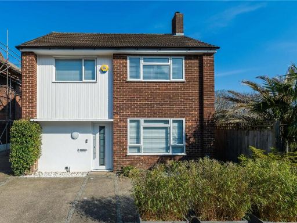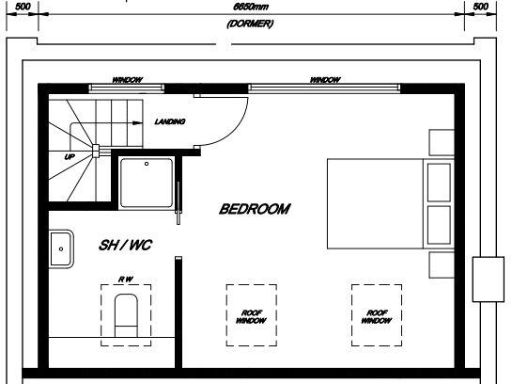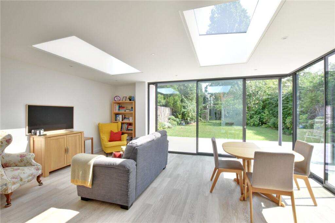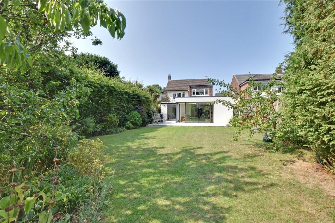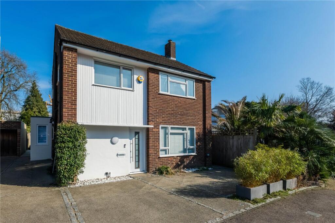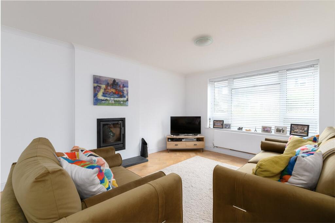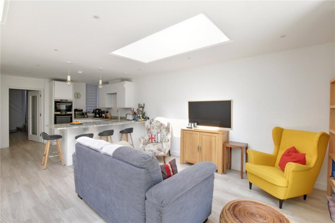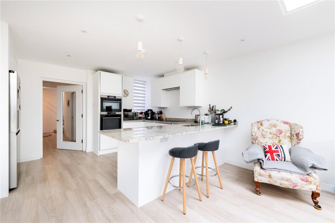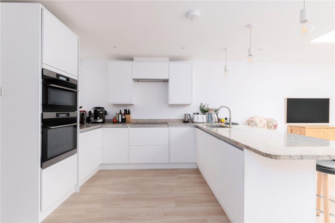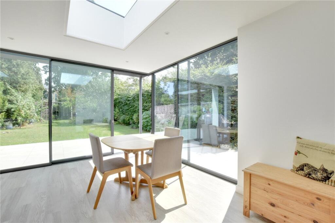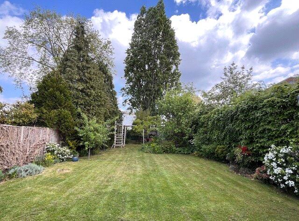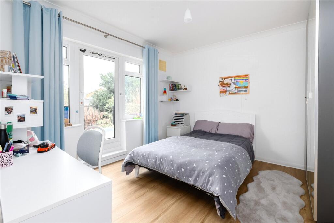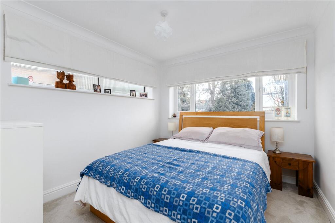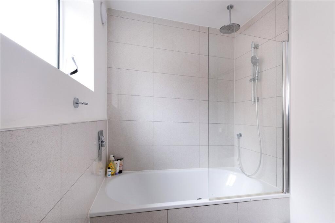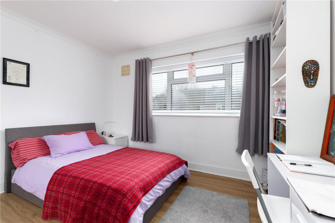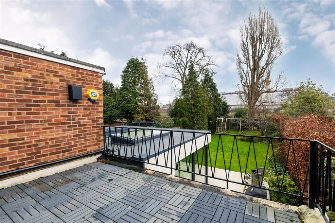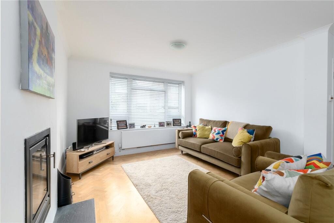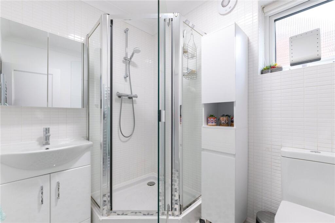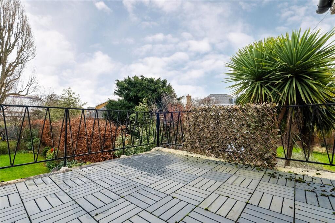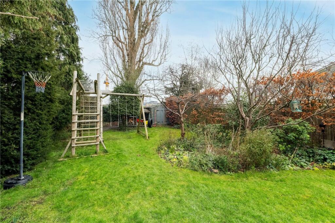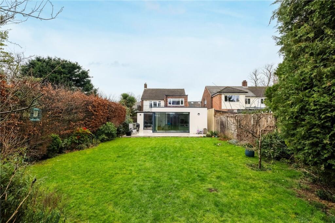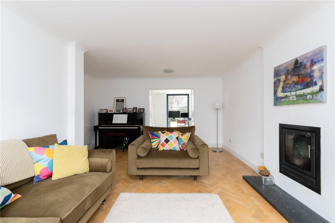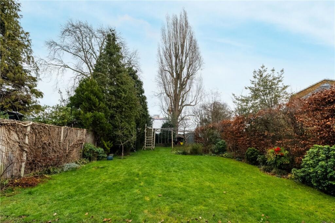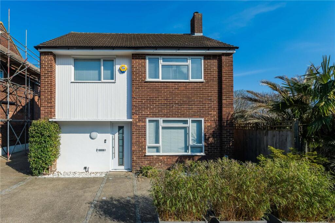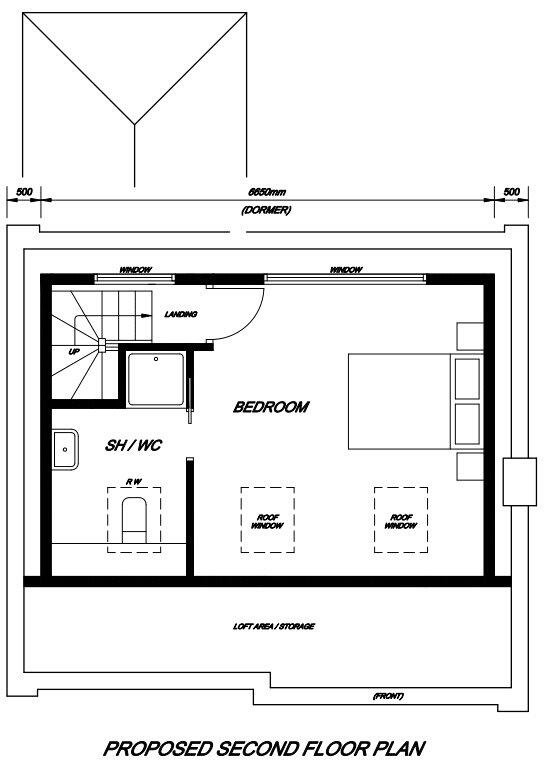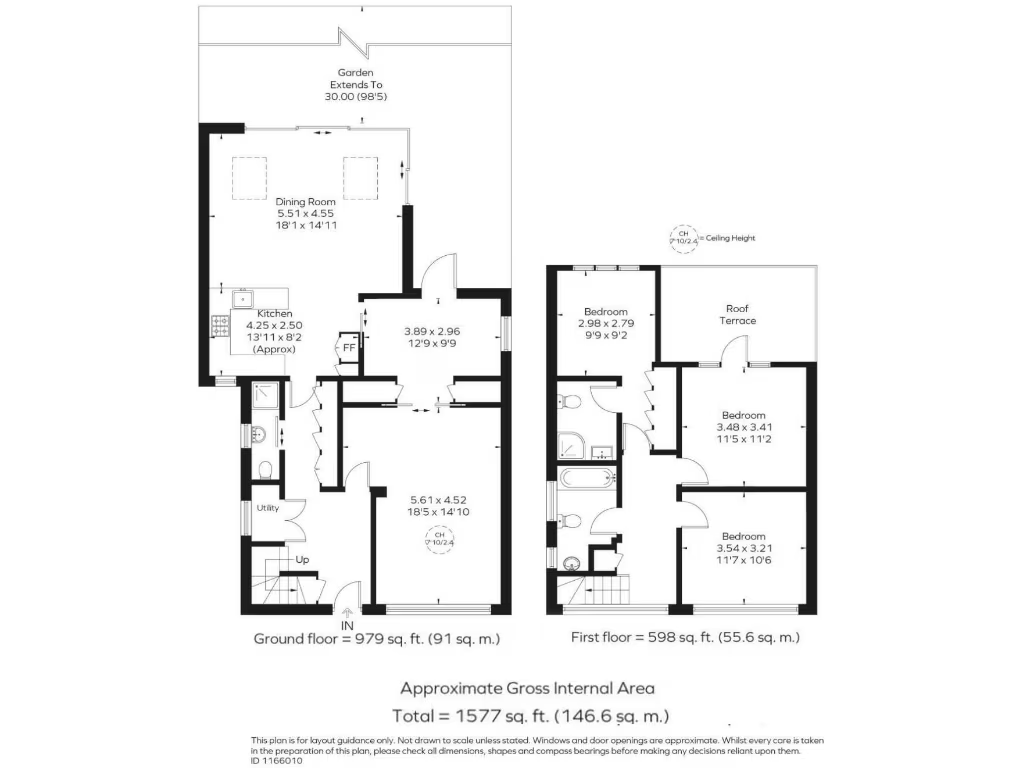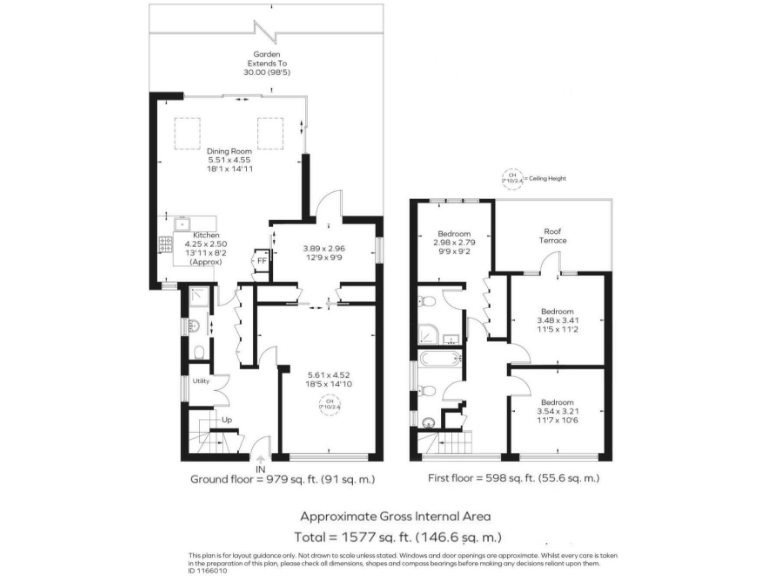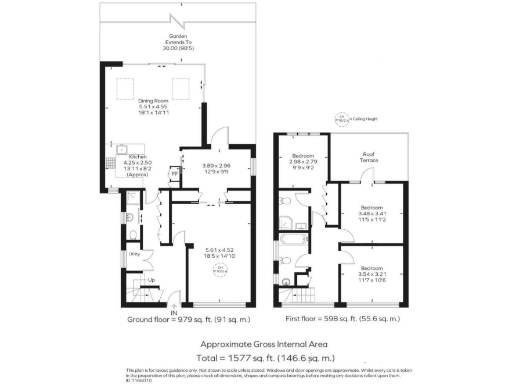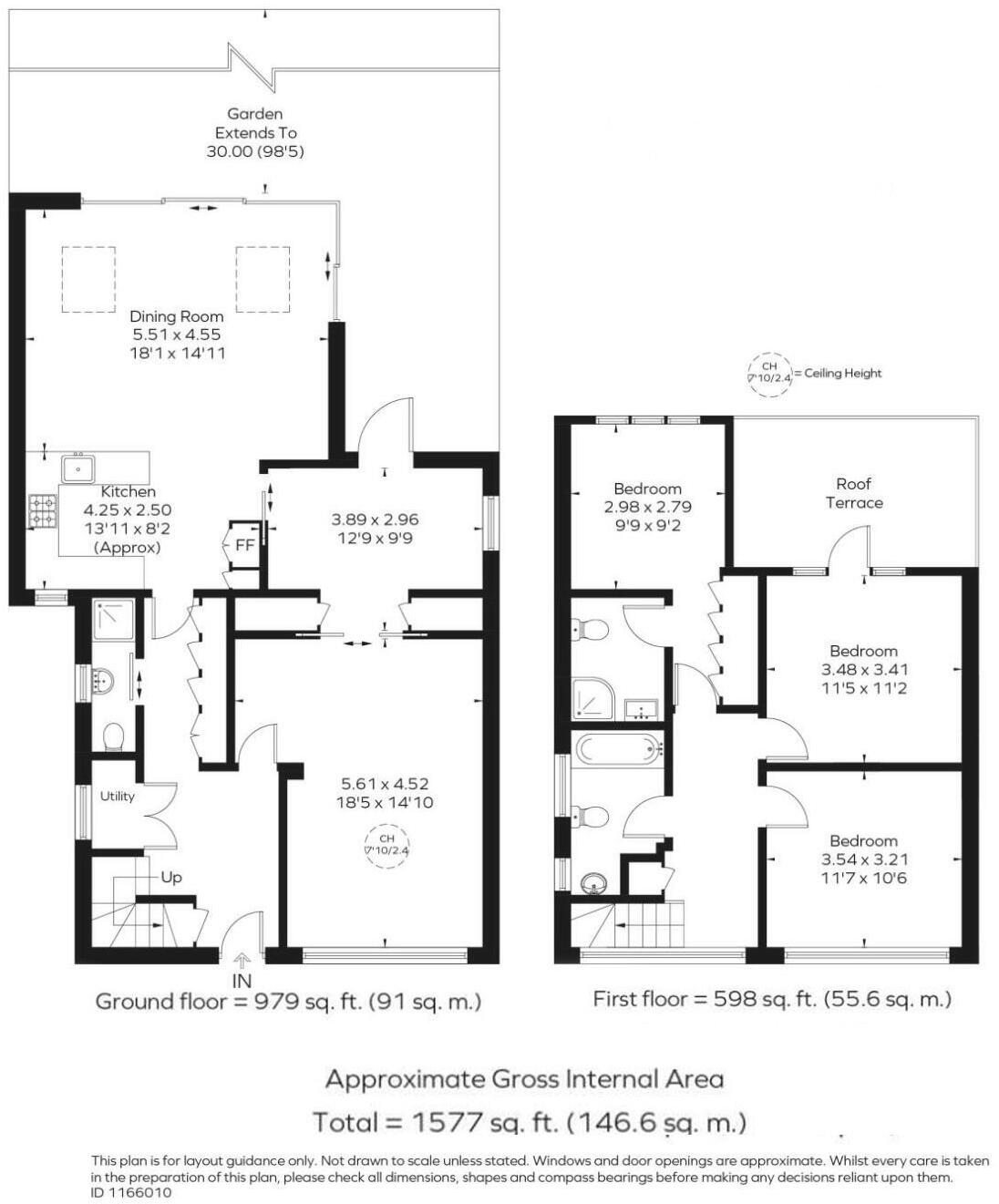Summary - 5 MANORBROOK LONDON SE3 9AW
3 bed 3 bath Detached
Spacious family living with garden and loft potential near top schools.
Chain free freehold detached house on large plot
Recently refurbished and extended to a high specification
Bright open-plan living with skylights and bifold sliding doors
Three full-width double bedrooms; principal bedroom with en suite
Planning permission granted to convert loft to additional en suite
Landscaped, private rear garden with patio for entertaining
Cavity walls likely uninsulated; double glazing install dates unknown
Local broadband speeds reported slow; council tax described as quite expensive
Set on a large plot in the sought-after Cator Estate, this recently refurbished detached house suits growing families seeking space and convenience. A bright open-plan living and dining area with skylights and large sliding doors connects seamlessly to a landscaped rear garden, ideal for children and outdoor entertaining. The property includes a separate study/guest room and a third reception with a working fireplace for flexible family living.
Upstairs are three full-width double bedrooms, including a principal suite with en suite and a bedroom with private roof terrace. Planning permission has been granted to extend into the loft to create an additional en suite bedroom, subject to terms – offering clear scope to add value and sleeping capacity. Practical fittings include a modern kitchen with integrated appliances, utility cupboard housing heating and laundry services, and underfloor heating components on the ground floor.
Important practical points: the house was constructed in the 1950s–60s with cavity walls assumed to lack insulation, and double glazing install dates are unknown. Broadband speeds are reported as slow locally, while mobile signal is excellent. Council tax is described as quite expensive; a service charge of £300 applies (below average). These factors should be weighed alongside the property’s size, finish and location close to excellent schools and transport links.
Offered freehold and chain free, the home provides immediate occupation and potential to extend upward. For families prioritising space, school access and a ready-to-live-in, high-spec interior with further development potential, this property is a strong contender.
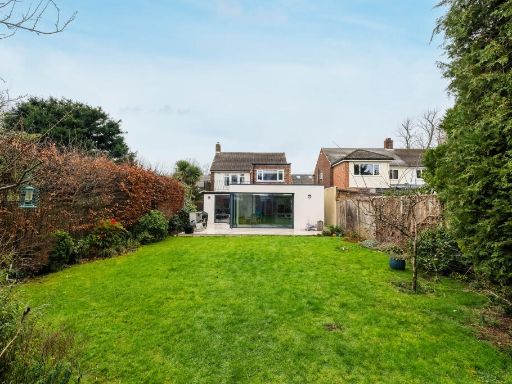 4 bedroom house for sale in Manorbrook, London, SE3 — £1,500,000 • 4 bed • 3 bath • 1577 ft²
4 bedroom house for sale in Manorbrook, London, SE3 — £1,500,000 • 4 bed • 3 bath • 1577 ft²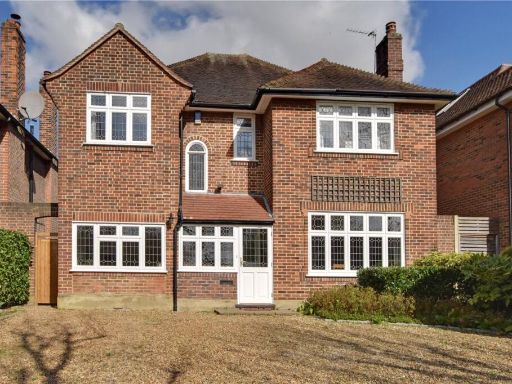 4 bedroom detached house for sale in Manor Way, Blackheath, London, SE3 — £1,950,000 • 4 bed • 2 bath • 1807 ft²
4 bedroom detached house for sale in Manor Way, Blackheath, London, SE3 — £1,950,000 • 4 bed • 2 bath • 1807 ft²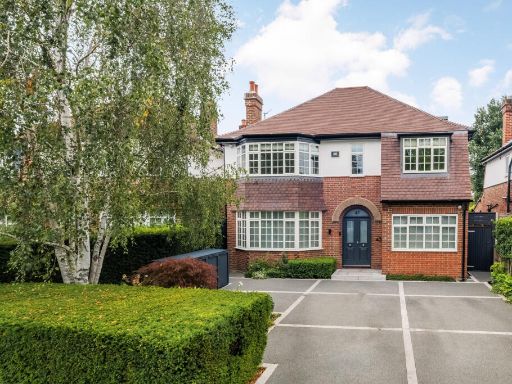 4 bedroom house for sale in Foxes Dale, London, SE3 — £2,800,000 • 4 bed • 3 bath • 2623 ft²
4 bedroom house for sale in Foxes Dale, London, SE3 — £2,800,000 • 4 bed • 3 bath • 2623 ft²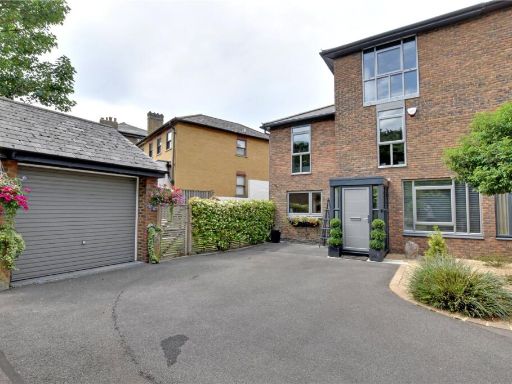 4 bedroom semi-detached house for sale in Birchmere Row, Pond Road, Blackheath, London, SE3 — £1,750,000 • 4 bed • 3 bath • 1826 ft²
4 bedroom semi-detached house for sale in Birchmere Row, Pond Road, Blackheath, London, SE3 — £1,750,000 • 4 bed • 3 bath • 1826 ft²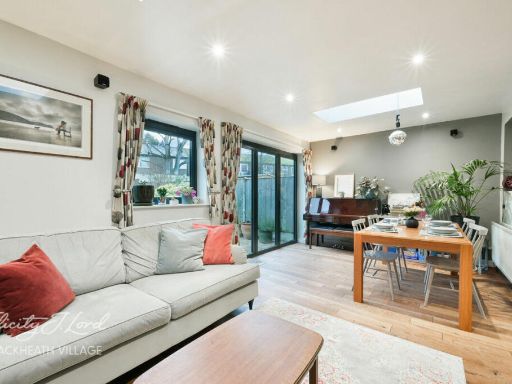 4 bedroom terraced house for sale in Casterbridge Road, London, SE3 — £750,000 • 4 bed • 2 bath • 1189 ft²
4 bedroom terraced house for sale in Casterbridge Road, London, SE3 — £750,000 • 4 bed • 2 bath • 1189 ft²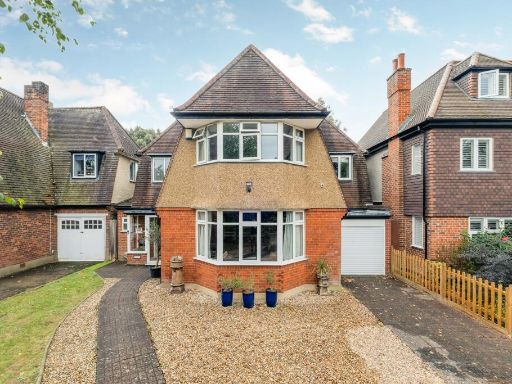 3 bedroom house for sale in Brooklands Park, London, SE3 — £1,750,000 • 3 bed • 1 bath • 2188 ft²
3 bedroom house for sale in Brooklands Park, London, SE3 — £1,750,000 • 3 bed • 1 bath • 2188 ft²