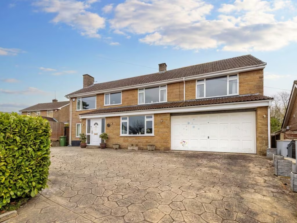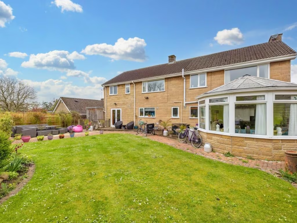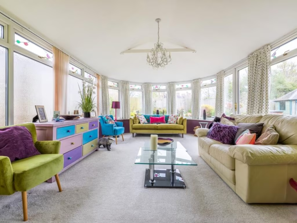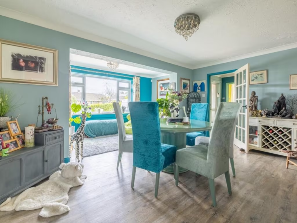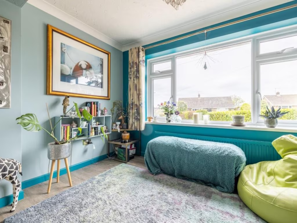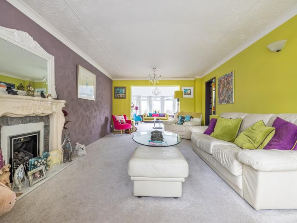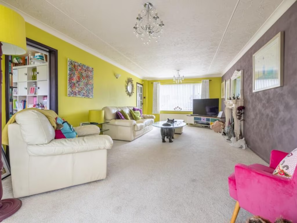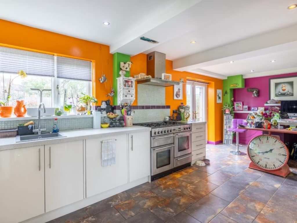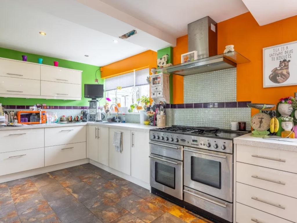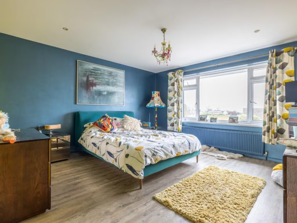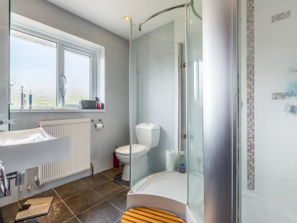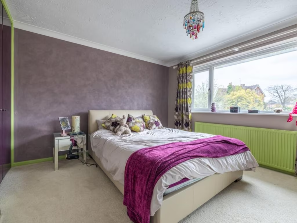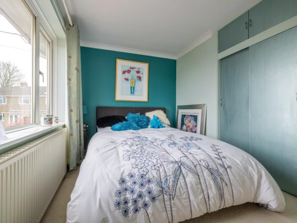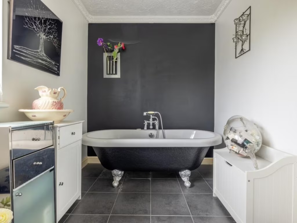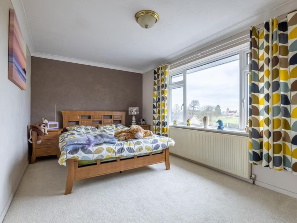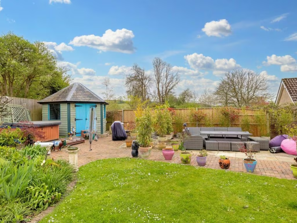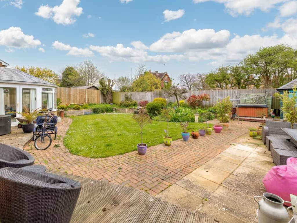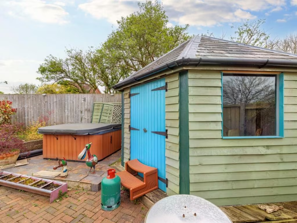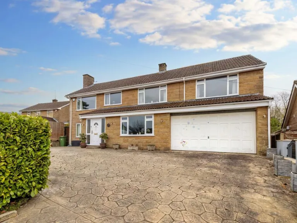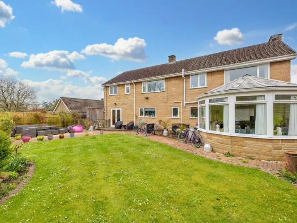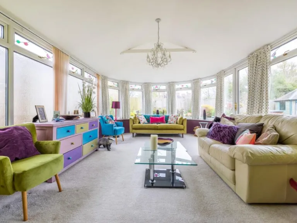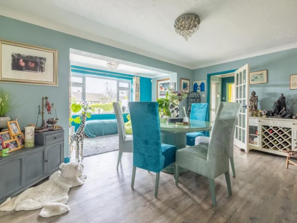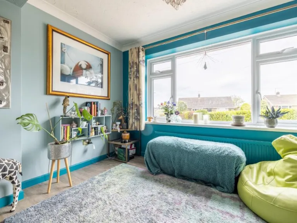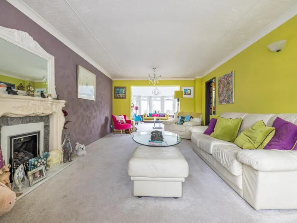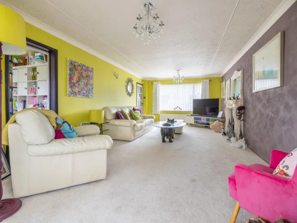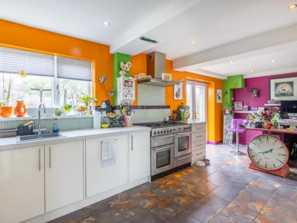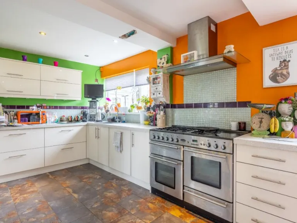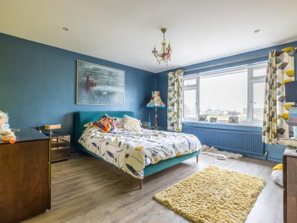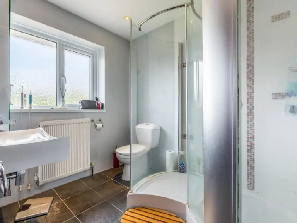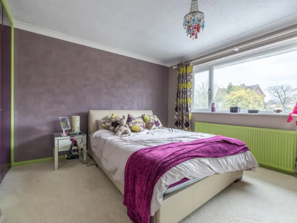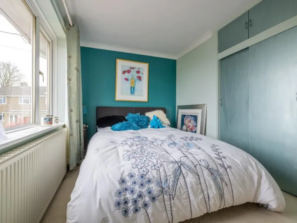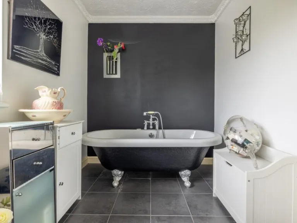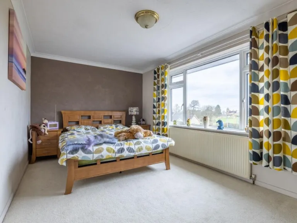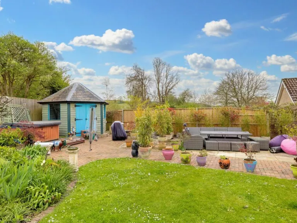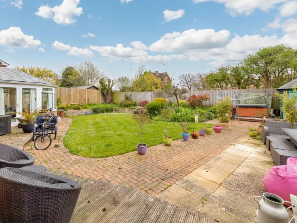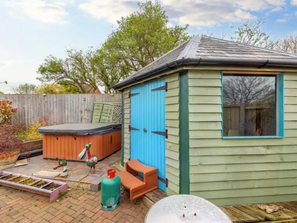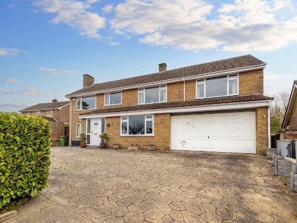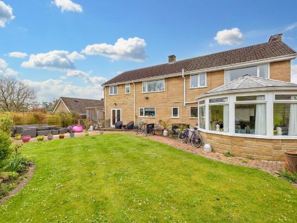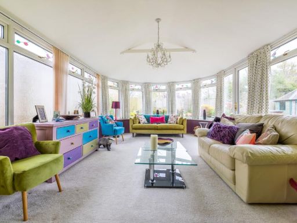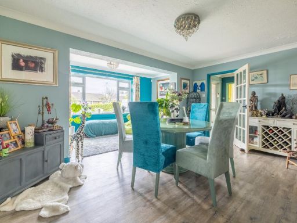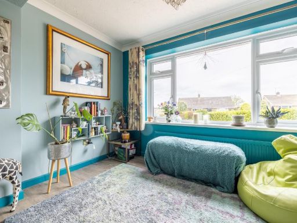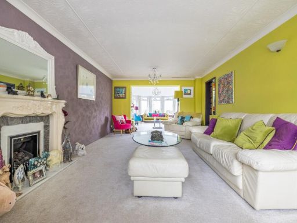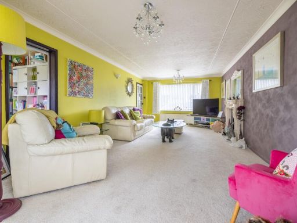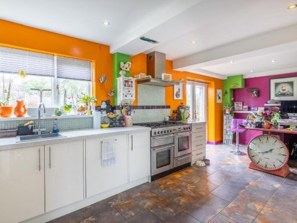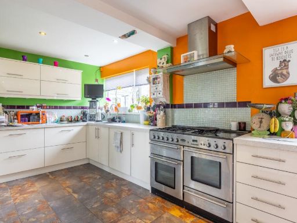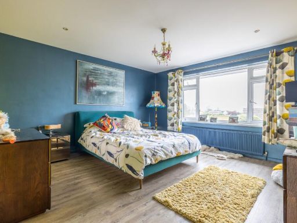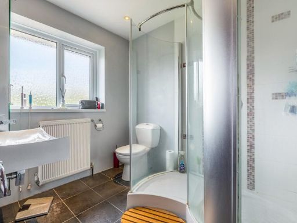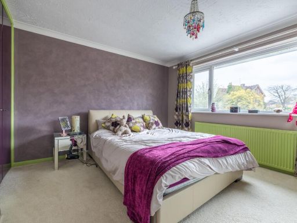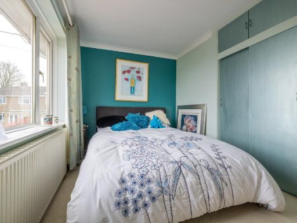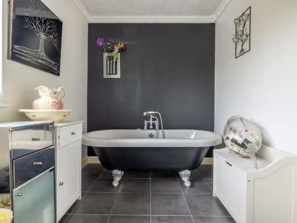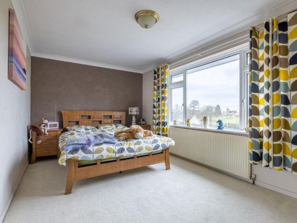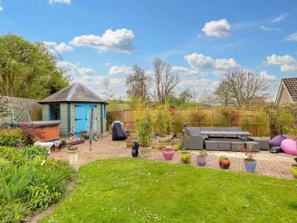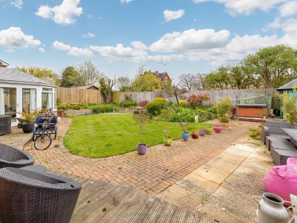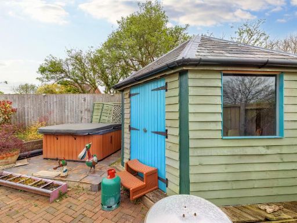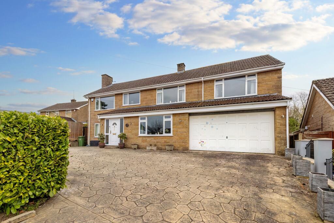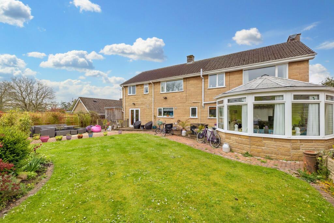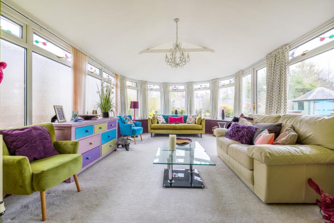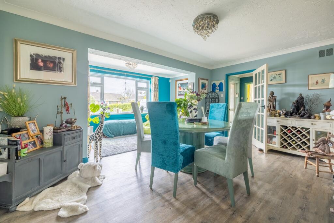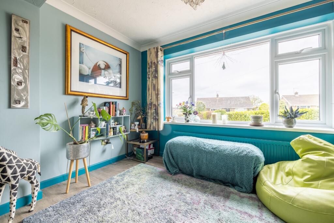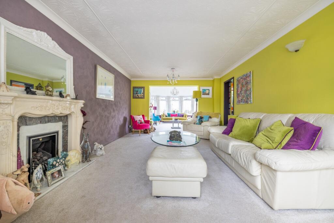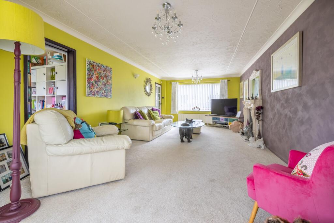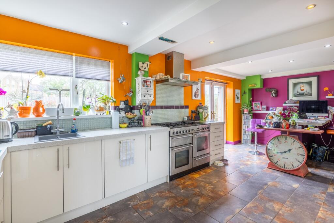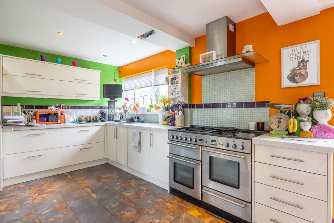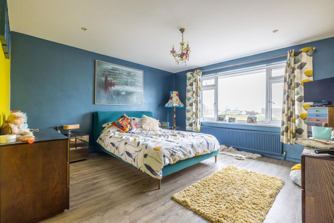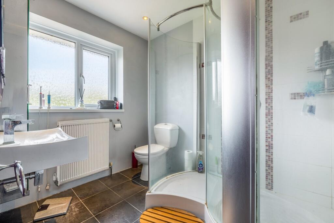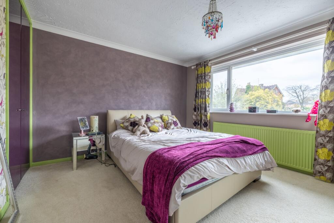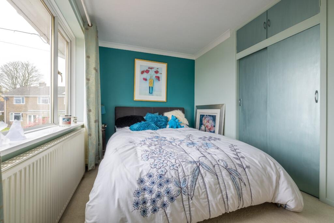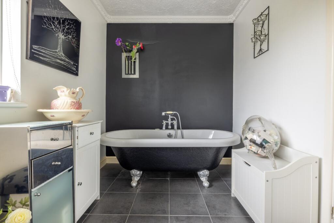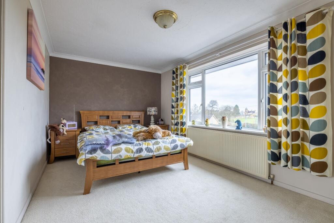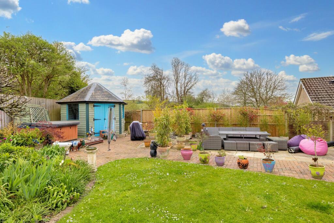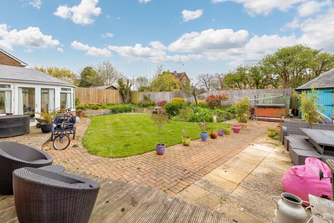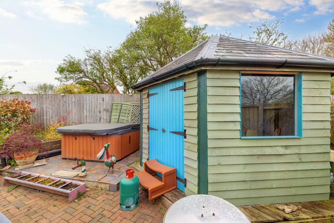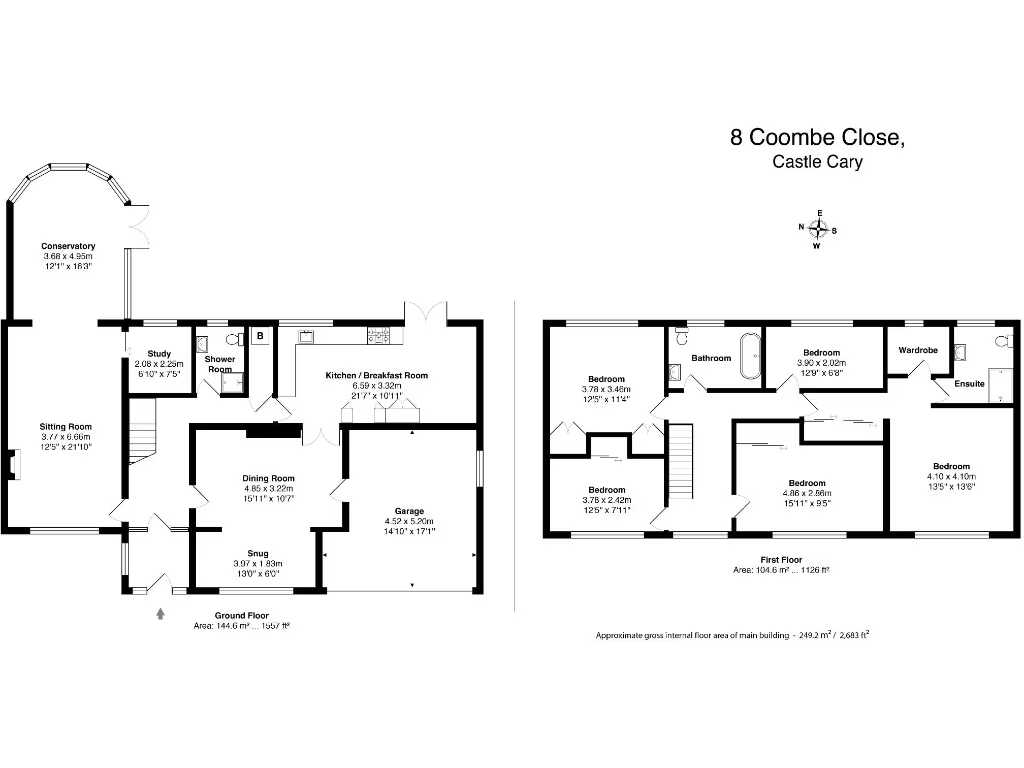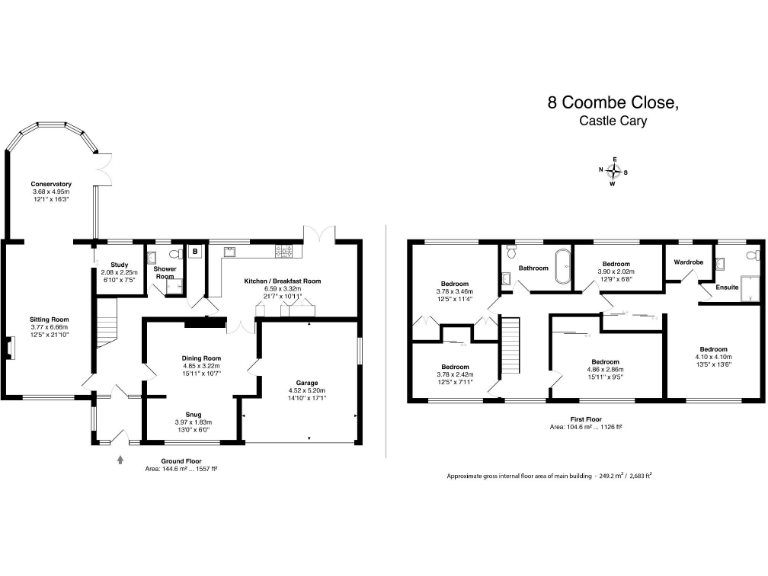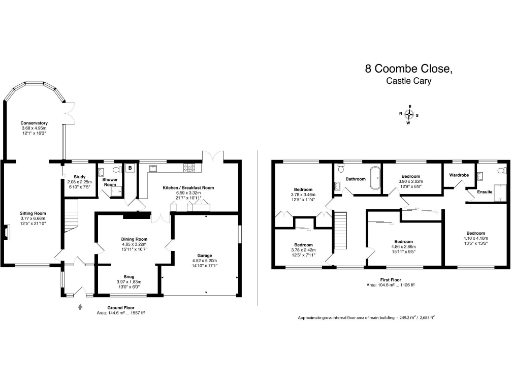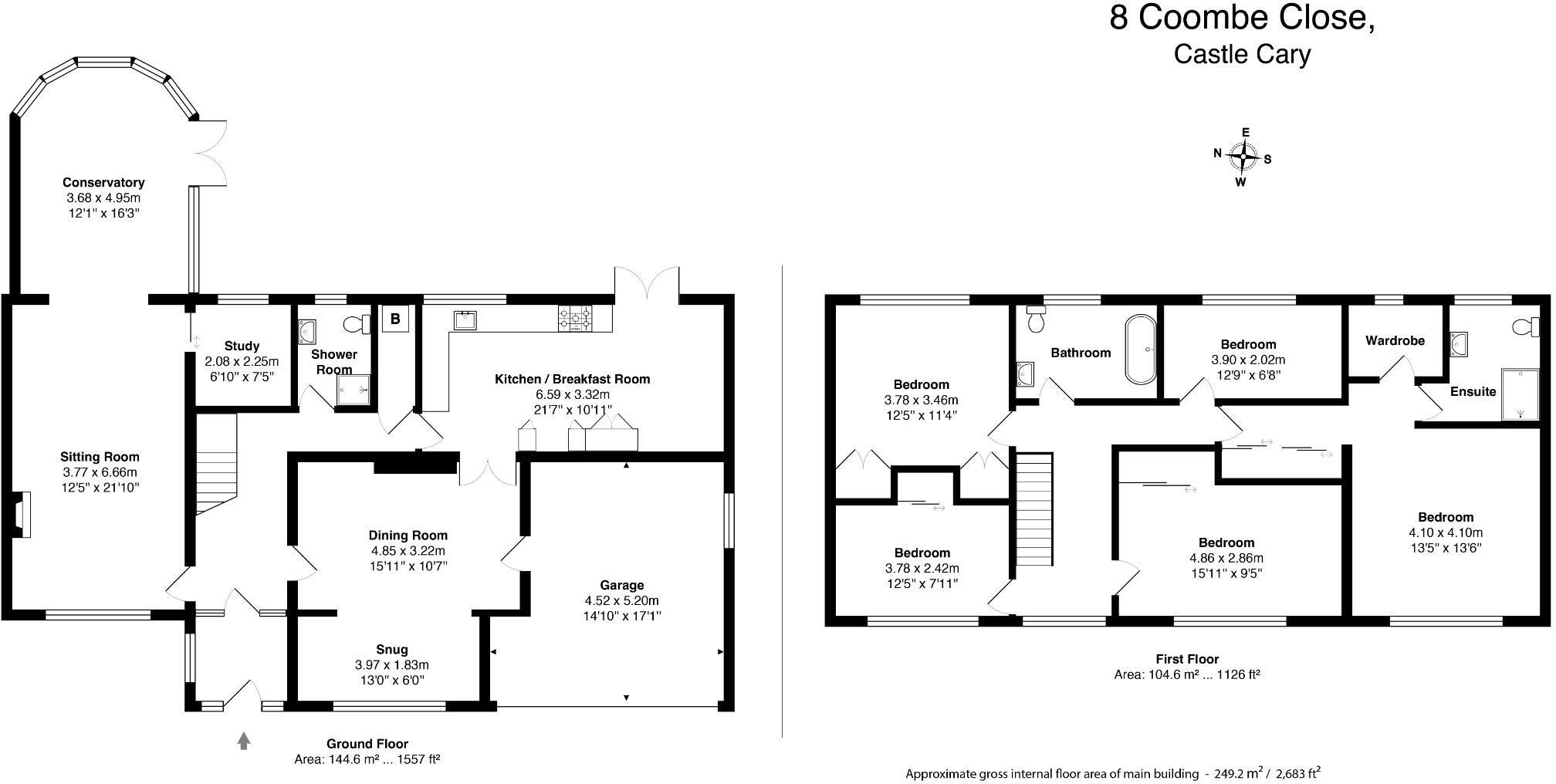Summary - 8 COOMBE CLOSE CASTLE CARY BA7 7HJ
5 bed 3 bath Detached
Large five‑bed family home in a desirable cul‑de‑sac with extension potential.
Large five‑bedroom detached family home, approx. 2,638 sq ft
Cul‑de‑sac location; minutes’ walk to High Street, schools, and station
Multiple reception rooms plus conservatory and study; flexible layout
Impressive master suite with en‑suite and walk‑in wardrobe
Planning permission for single‑storey rear extension (Ref: 22/02739/HOU)
Generous parking, integral garage and well‑landscaped private garden
Built 1967–75; cavity walls assumed uninsulated — may need insulation
EPC D and Council Tax Band E (above average)
Set on a large plot in a quiet cul‑de‑sac, this five‑bedroom detached house offers roomy, flexible family living within easy walking distance of Castle Cary High Street, schools and the railway station. Ground floor layout includes multiple reception rooms (sitting room, dining room, snug, conservatory and study) and a kitchen/breakfast room with direct garden access — ideal for daily family life and entertaining. The master bedroom is a particular highlight with en‑suite and walk‑in wardrobe; three further double bedrooms have built‑in storage.
Outside there’s generous off‑street parking, an integral garage and a well‑landscaped, private rear garden with terrace and summerhouse. Planning permission is already granted for a single‑storey rear extension (Ref: 22/02739/HOU), giving scope to add more living space if required. The property’s size (around 2,638 sq ft) and versatile room count suit growing families who need several reception spaces and bedrooms.
Buyers should note the house dates from the 1967–75 period and has an EPC rating of D; cavity walls are assumed uninsulated which could mean investment is needed to improve thermal efficiency and running costs. Council Tax is band E (above average). Overall, the home combines a convenient town‑fringe location and strong family layout with realistic renovation potential for anyone wanting to upgrade energy efficiency or modernise finishes.
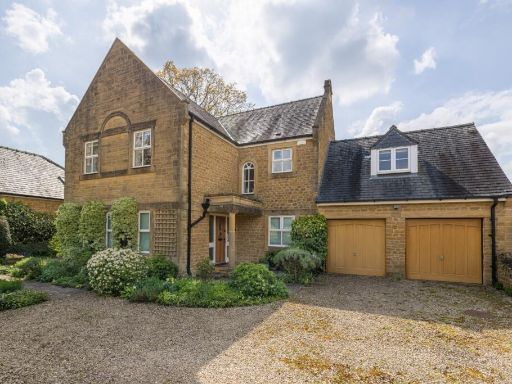 4 bedroom detached house for sale in Priorygate Court, Castle Cary, Somerset, BA7 — £875,000 • 4 bed • 3 bath • 3000 ft²
4 bedroom detached house for sale in Priorygate Court, Castle Cary, Somerset, BA7 — £875,000 • 4 bed • 3 bath • 3000 ft²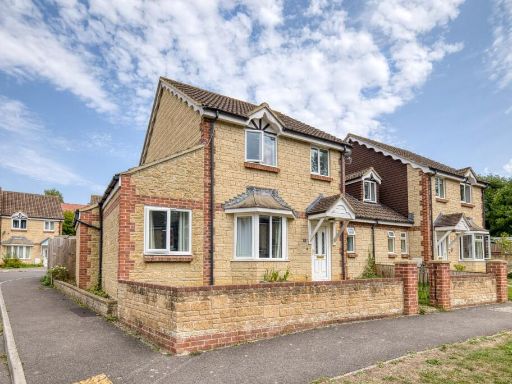 4 bedroom end of terrace house for sale in Brookfields, Castle Cary, Somerset, BA7 — £360,000 • 4 bed • 1 bath • 1350 ft²
4 bedroom end of terrace house for sale in Brookfields, Castle Cary, Somerset, BA7 — £360,000 • 4 bed • 1 bath • 1350 ft²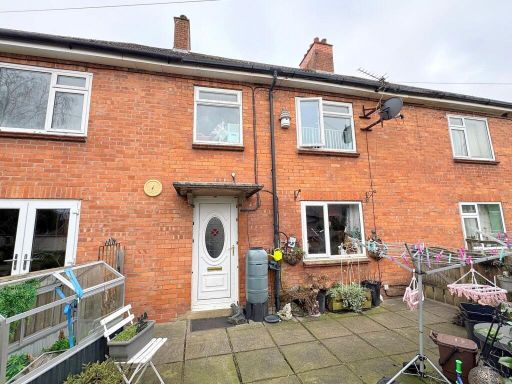 3 bedroom terraced house for sale in Rowells Place, Castle Cary, Somerset, BA7 — £279,000 • 3 bed • 1 bath • 911 ft²
3 bedroom terraced house for sale in Rowells Place, Castle Cary, Somerset, BA7 — £279,000 • 3 bed • 1 bath • 911 ft²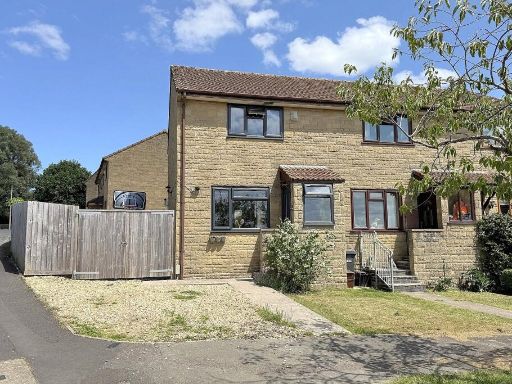 2 bedroom end of terrace house for sale in Churchfield Drive, Ansford, Castle Cary, BA7 — £240,000 • 2 bed • 1 bath • 724 ft²
2 bedroom end of terrace house for sale in Churchfield Drive, Ansford, Castle Cary, BA7 — £240,000 • 2 bed • 1 bath • 724 ft²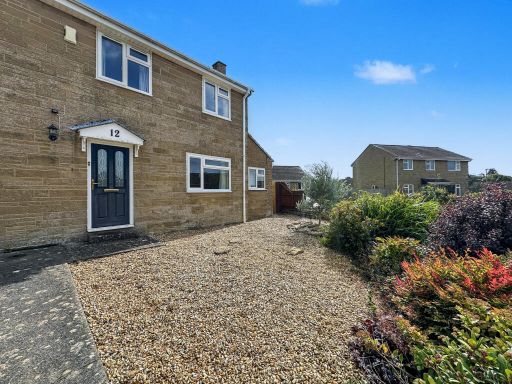 3 bedroom end of terrace house for sale in Mullins Way, Castle Cary, BA7 — £300,000 • 3 bed • 1 bath • 976 ft²
3 bedroom end of terrace house for sale in Mullins Way, Castle Cary, BA7 — £300,000 • 3 bed • 1 bath • 976 ft²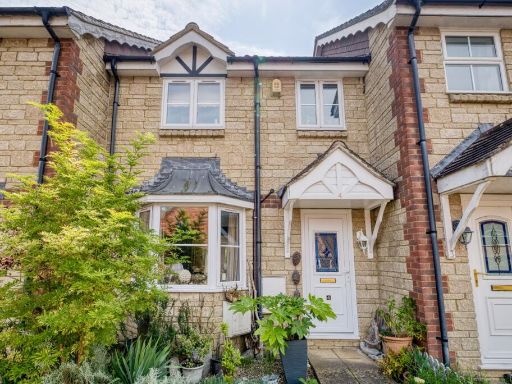 3 bedroom terraced house for sale in Castle Cary, Somerset, BA7 — £255,000 • 3 bed • 1 bath • 813 ft²
3 bedroom terraced house for sale in Castle Cary, Somerset, BA7 — £255,000 • 3 bed • 1 bath • 813 ft²