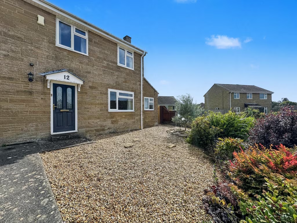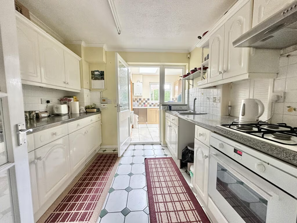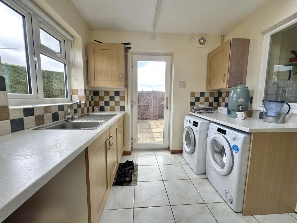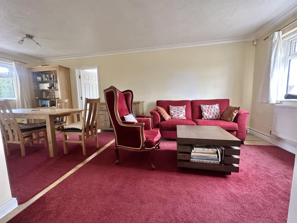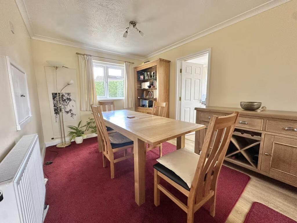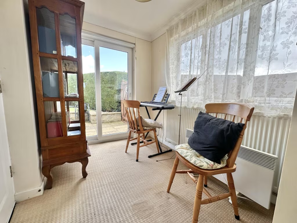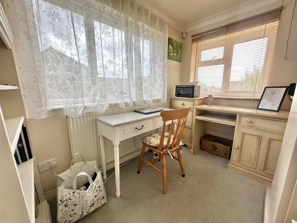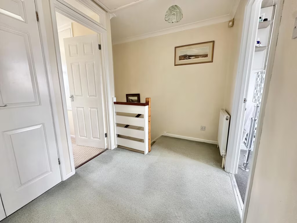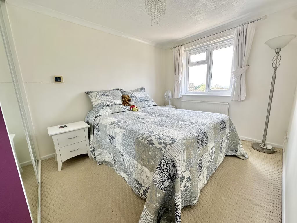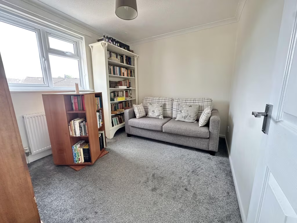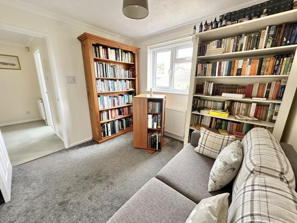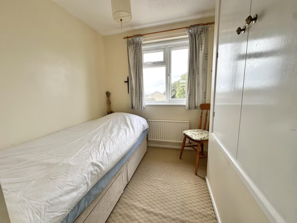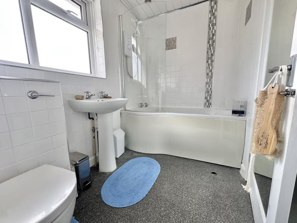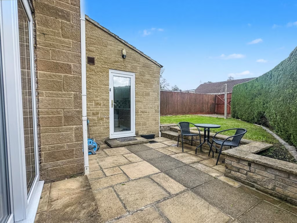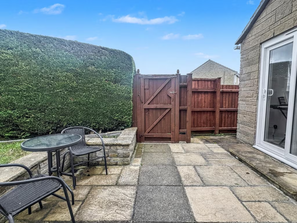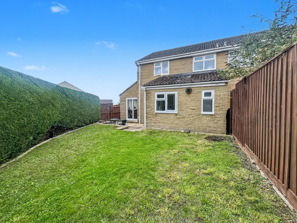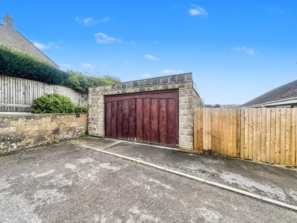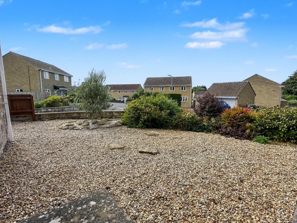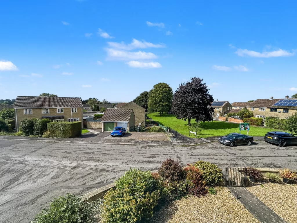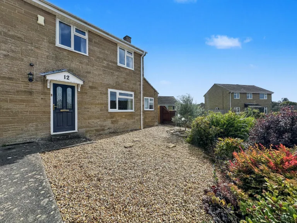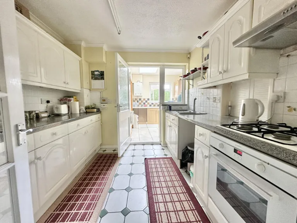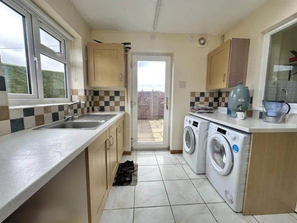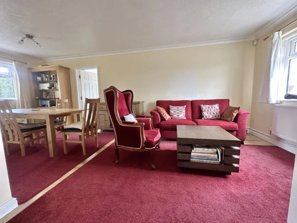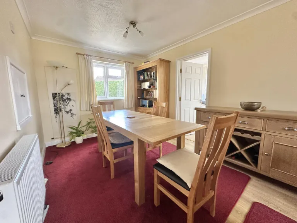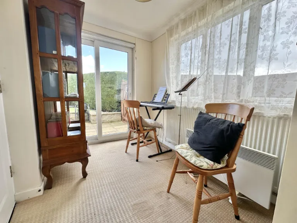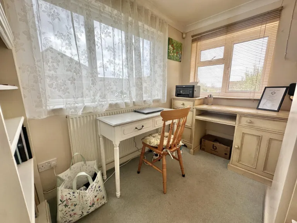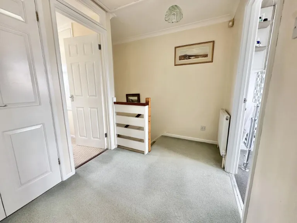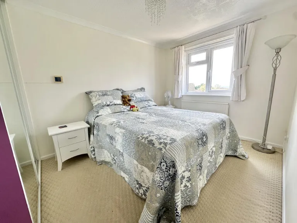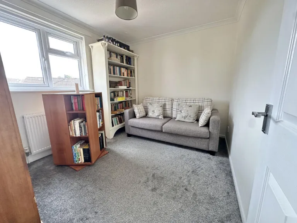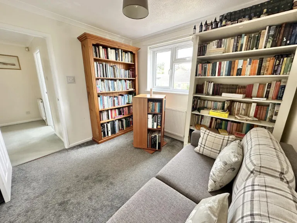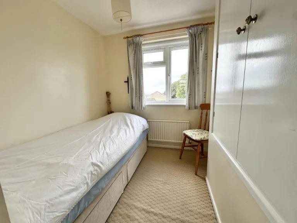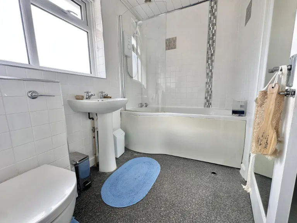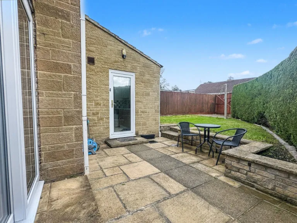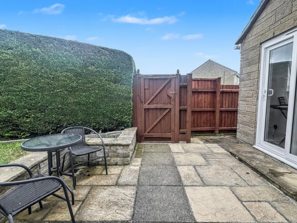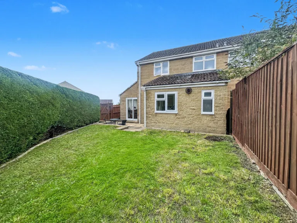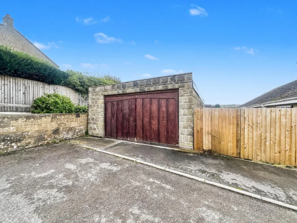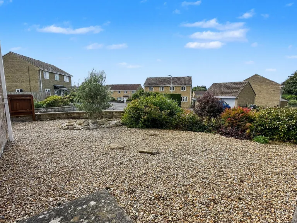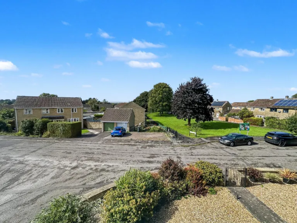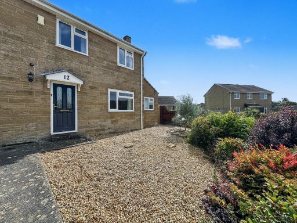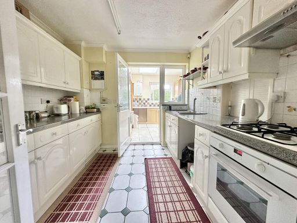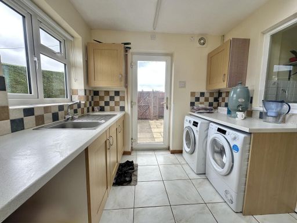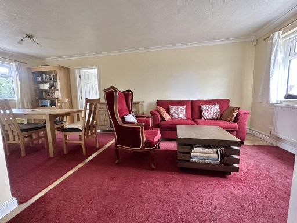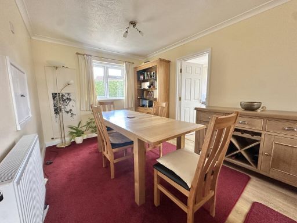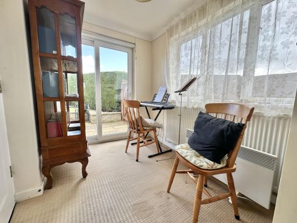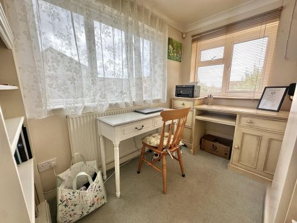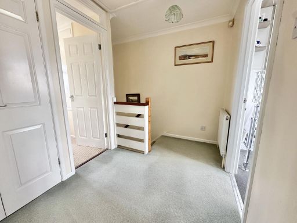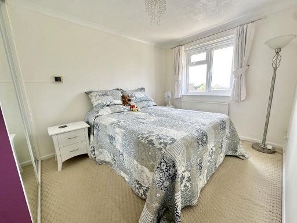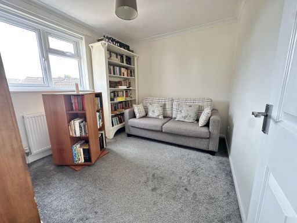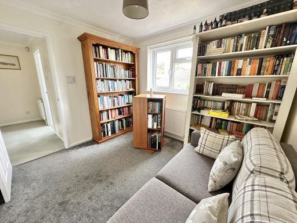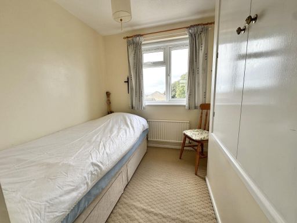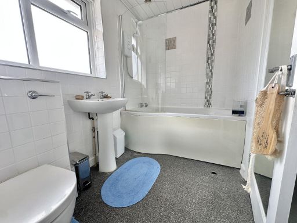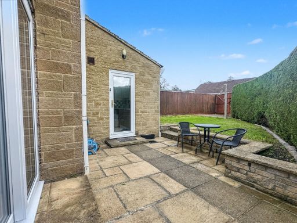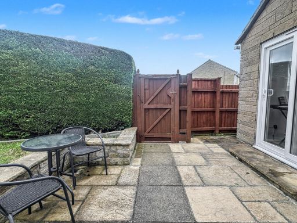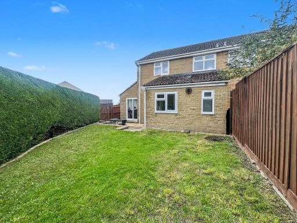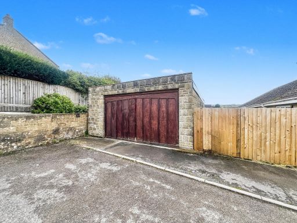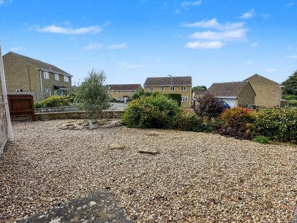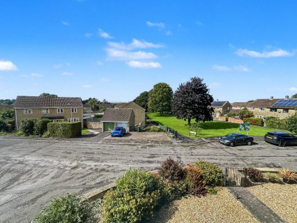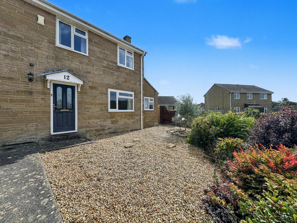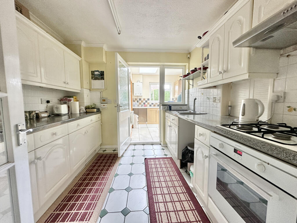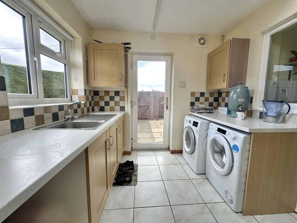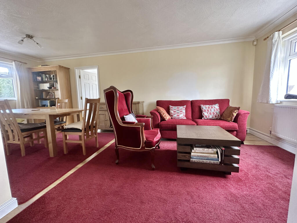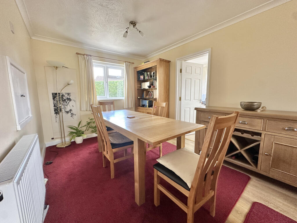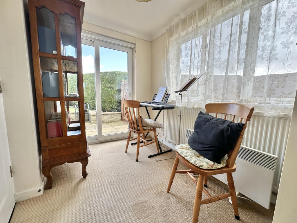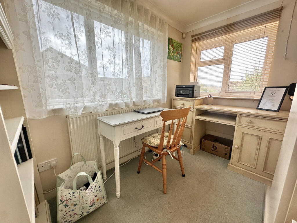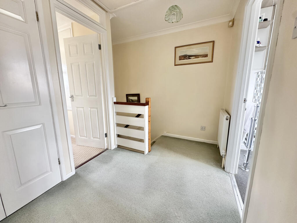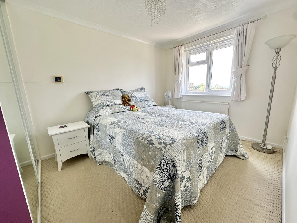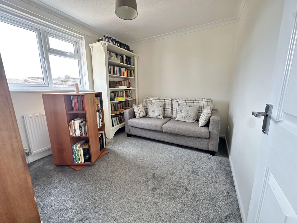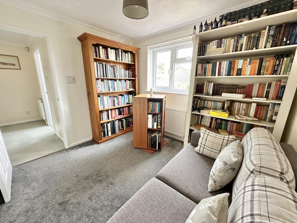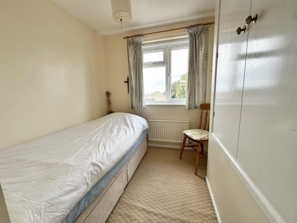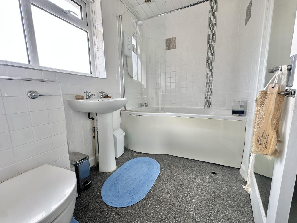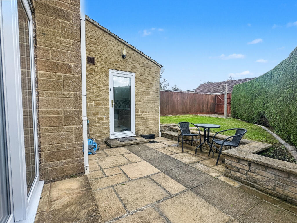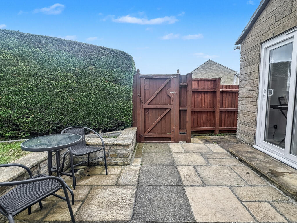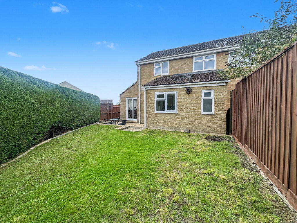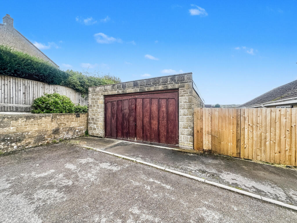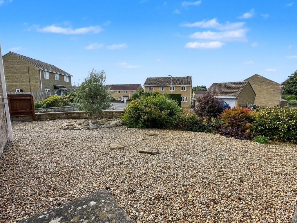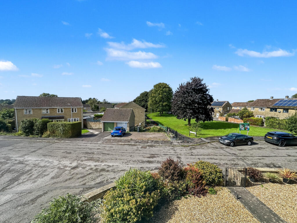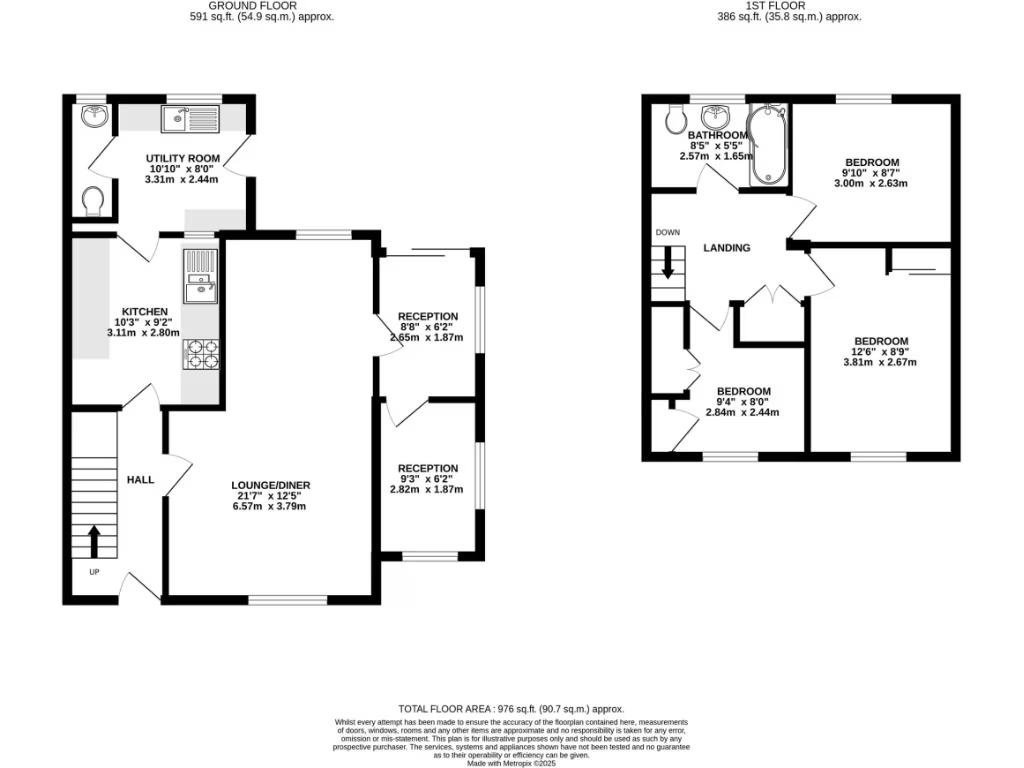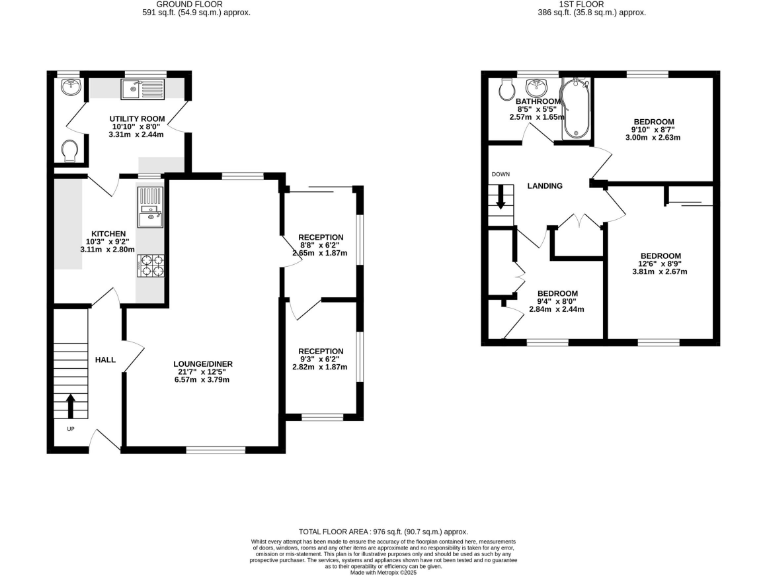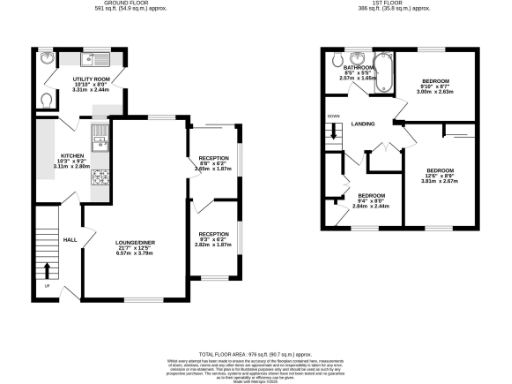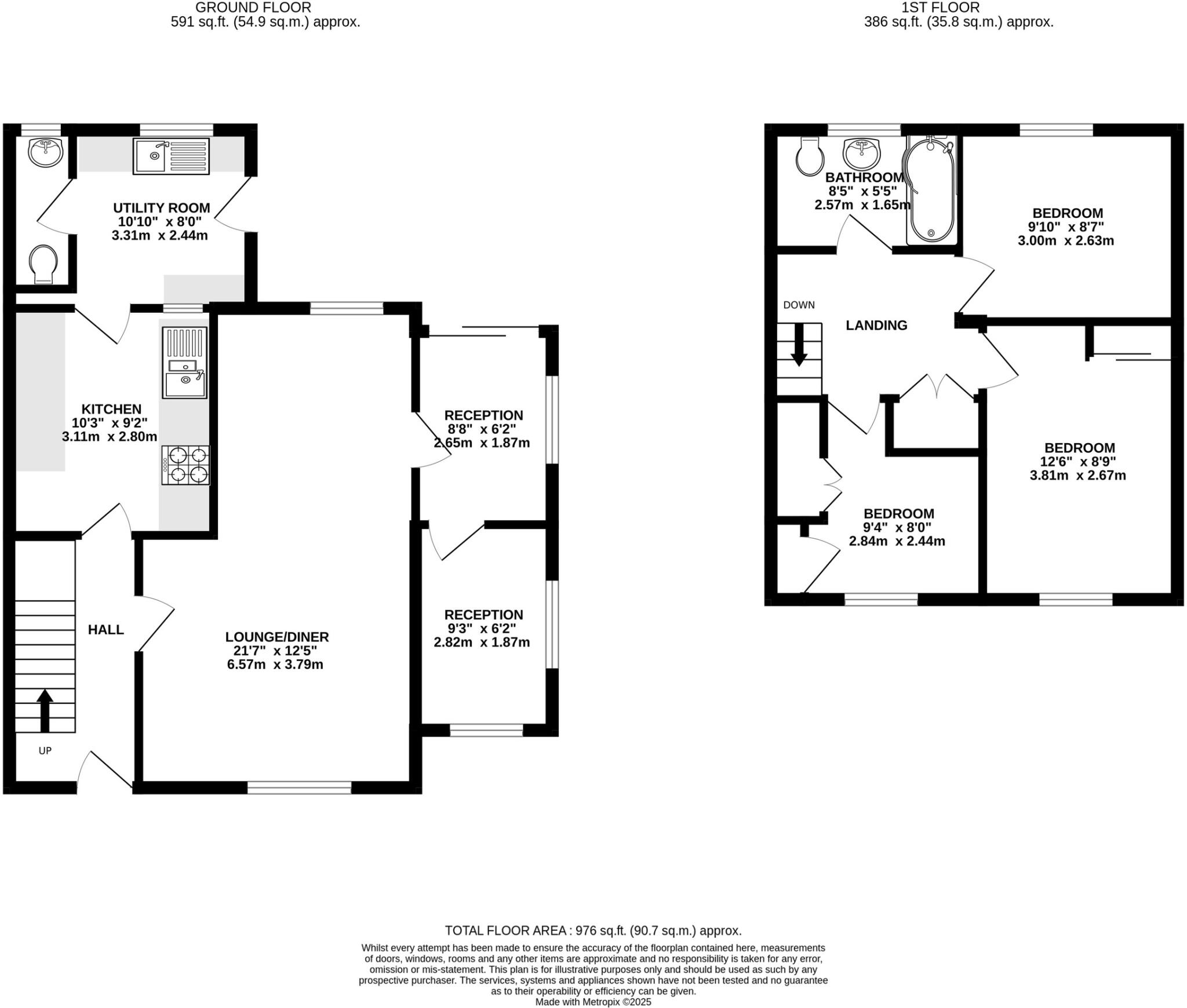Summary - 12 MULLINS WAY ANSFORD CASTLE CARY BA7 7LU
3 bed 1 bath End of Terrace
Versatile three-bedroom home with garden and detached double garage nearby.
Extended three-bedroom end-terrace on a corner plot
This extended three-bedroom end-of-terrace occupies a generous corner plot on a popular Castle Cary estate, offering versatile living over two floors. The ground floor benefits from a large open-plan living/dining room plus two further reception rooms useful as a study, hobby room or playroom, with direct access from one reception to the rear garden. A separate utility and downstairs WC add practicality for family living.
Upstairs are two double bedrooms, a single bedroom and a family bathroom. The property is presented in largely original mid-20th-century condition: the kitchen and some internal finishes are dated and offer scope for modernization to create contemporary family living. The layout and plot provide clear potential to improve kerb appeal and extend or reconfigure subject to planning.
Outside, the low-maintenance gravel front garden, side access and enclosed rear garden with patio and lawn suit a busy family looking for easy upkeep and outdoor space. A detached double garage a short walk from the rear provides secure parking or storage but is not immediately adjacent to the house, which may affect convenience for some buyers.
Situated on the fringes of Castle Cary, the house sits close to local shops, schools and countryside walks. The town has strong transport links including a mainline station to London and good broadband and mobile signals. This home will suit buyers seeking a well-located, modest family house with room to modernise and add value, rather than someone wanting a fully updated move-in-ready property.
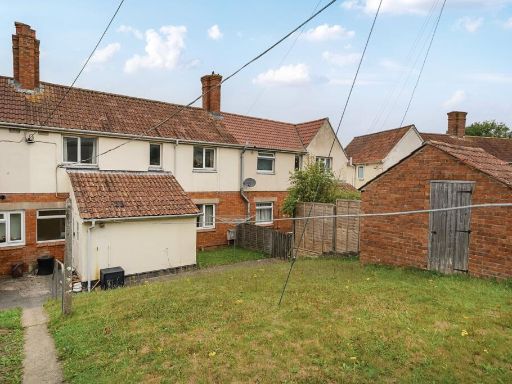 3 bedroom terraced house for sale in West Park, Castle Cary, BA7 — £235,000 • 3 bed • 1 bath • 949 ft²
3 bedroom terraced house for sale in West Park, Castle Cary, BA7 — £235,000 • 3 bed • 1 bath • 949 ft²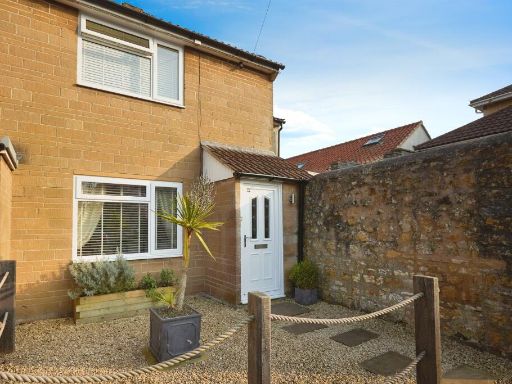 3 bedroom end of terrace house for sale in Park Street, CASTLE CARY, BA7 — £270,000 • 3 bed • 1 bath • 593 ft²
3 bedroom end of terrace house for sale in Park Street, CASTLE CARY, BA7 — £270,000 • 3 bed • 1 bath • 593 ft²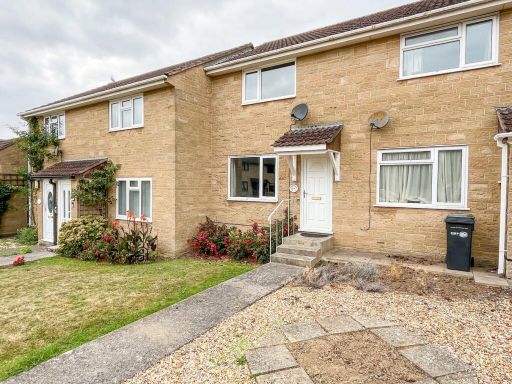 2 bedroom terraced house for sale in Churchfield Drive, Castle Cary, BA7 — £240,000 • 2 bed • 1 bath • 526 ft²
2 bedroom terraced house for sale in Churchfield Drive, Castle Cary, BA7 — £240,000 • 2 bed • 1 bath • 526 ft²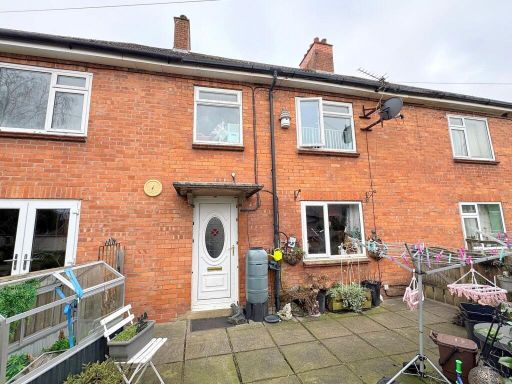 3 bedroom terraced house for sale in Rowells Place, Castle Cary, Somerset, BA7 — £279,000 • 3 bed • 1 bath • 911 ft²
3 bedroom terraced house for sale in Rowells Place, Castle Cary, Somerset, BA7 — £279,000 • 3 bed • 1 bath • 911 ft²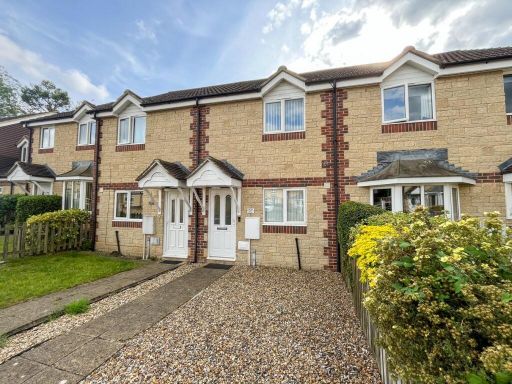 2 bedroom terraced house for sale in Brookfields, Castle Cary, BA7 — £215,000 • 2 bed • 1 bath • 563 ft²
2 bedroom terraced house for sale in Brookfields, Castle Cary, BA7 — £215,000 • 2 bed • 1 bath • 563 ft²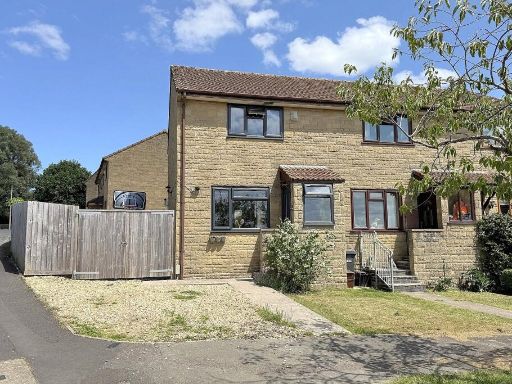 2 bedroom end of terrace house for sale in Churchfield Drive, Ansford, Castle Cary, BA7 — £240,000 • 2 bed • 1 bath • 724 ft²
2 bedroom end of terrace house for sale in Churchfield Drive, Ansford, Castle Cary, BA7 — £240,000 • 2 bed • 1 bath • 724 ft²