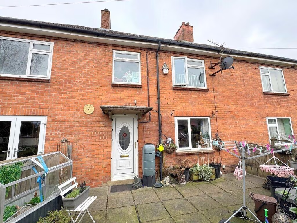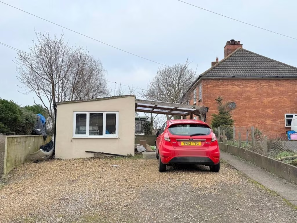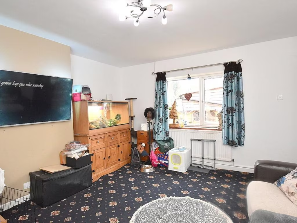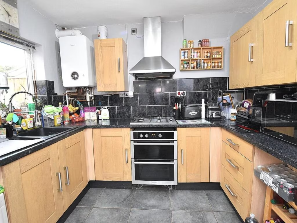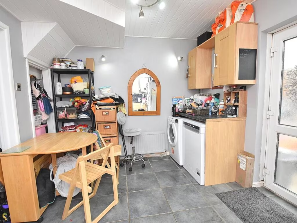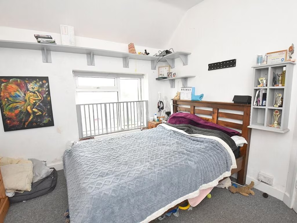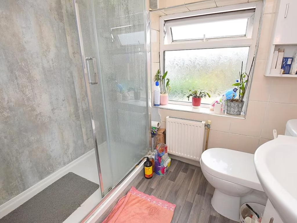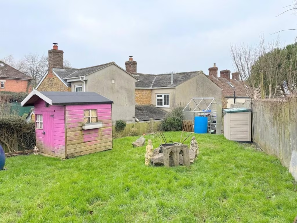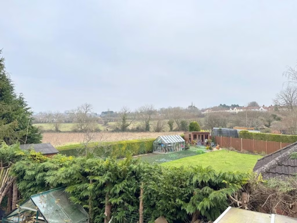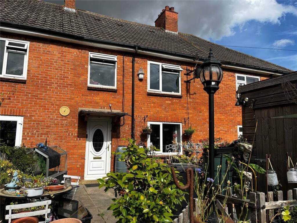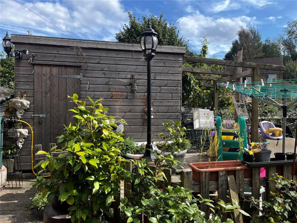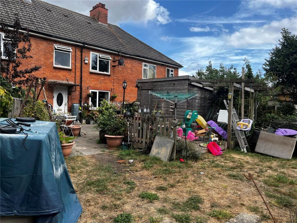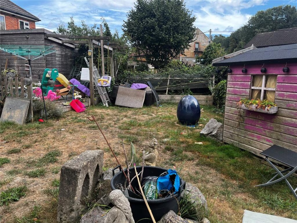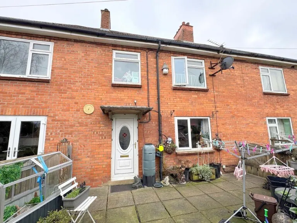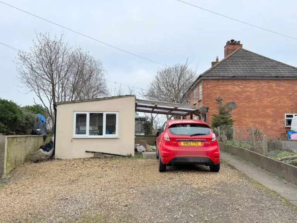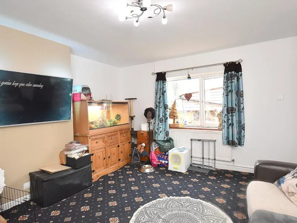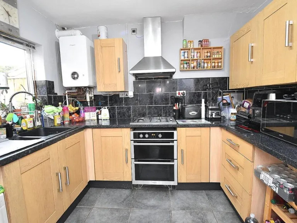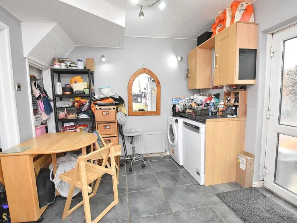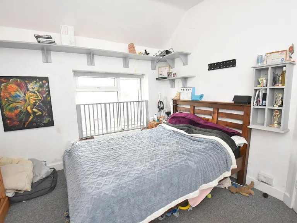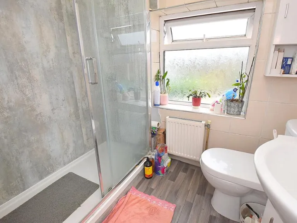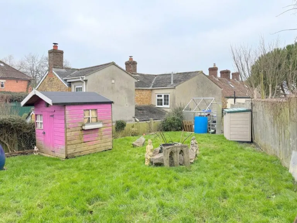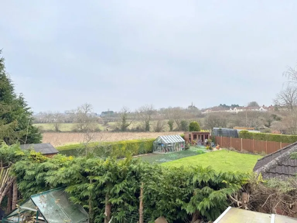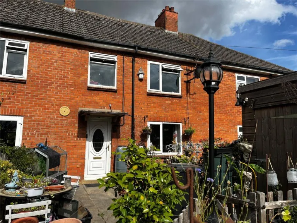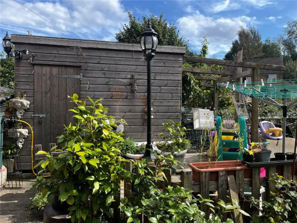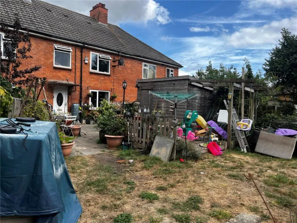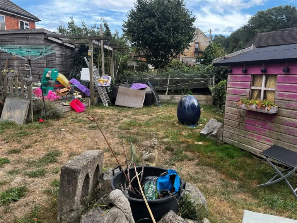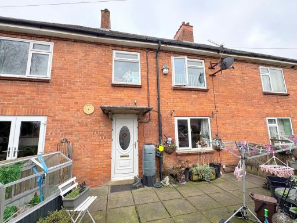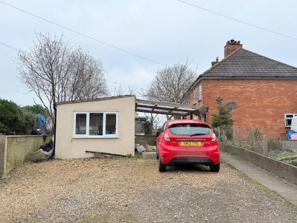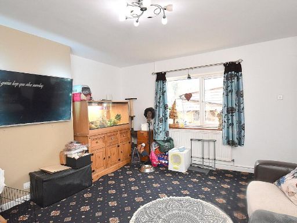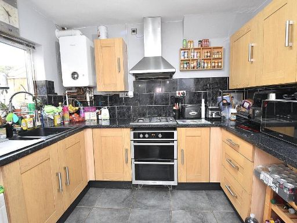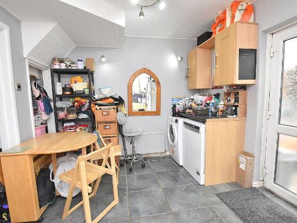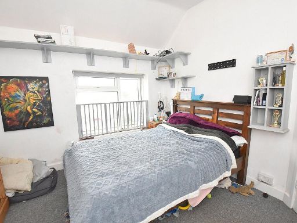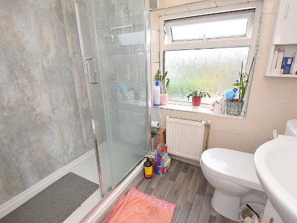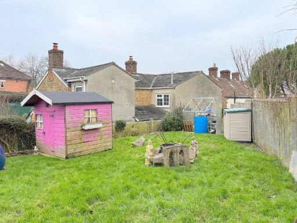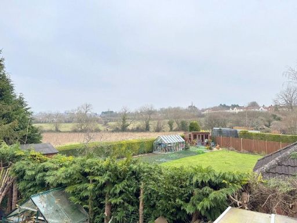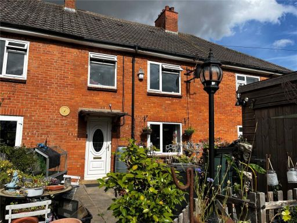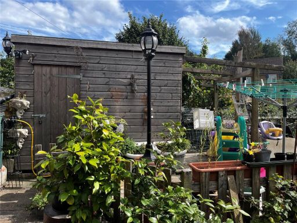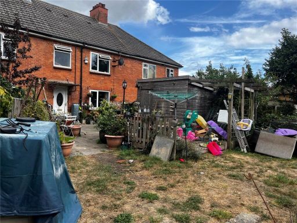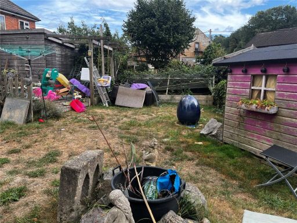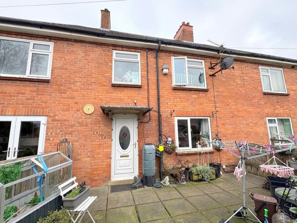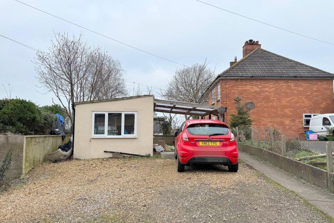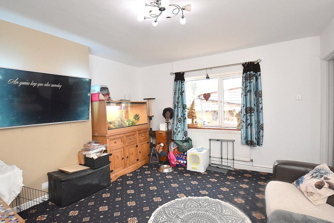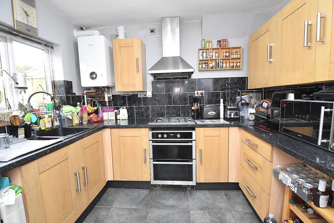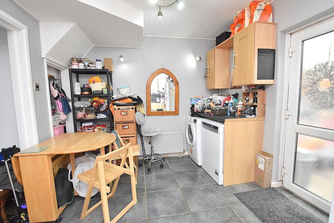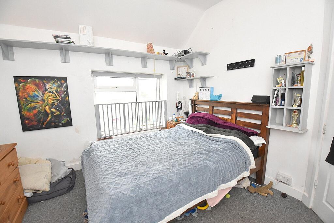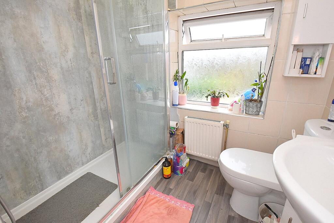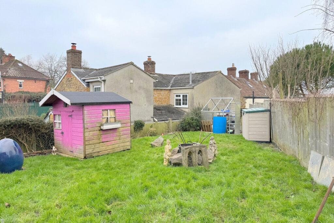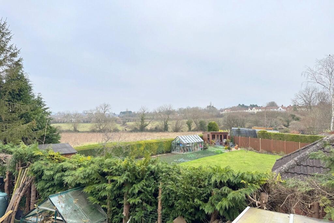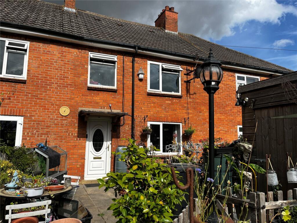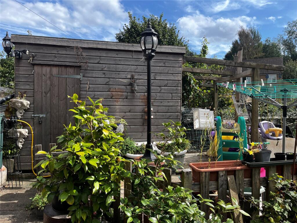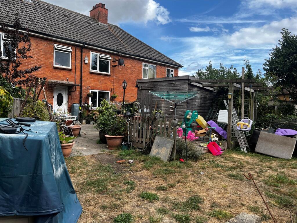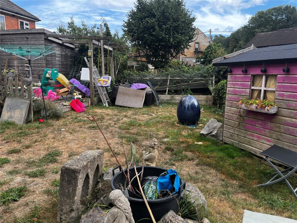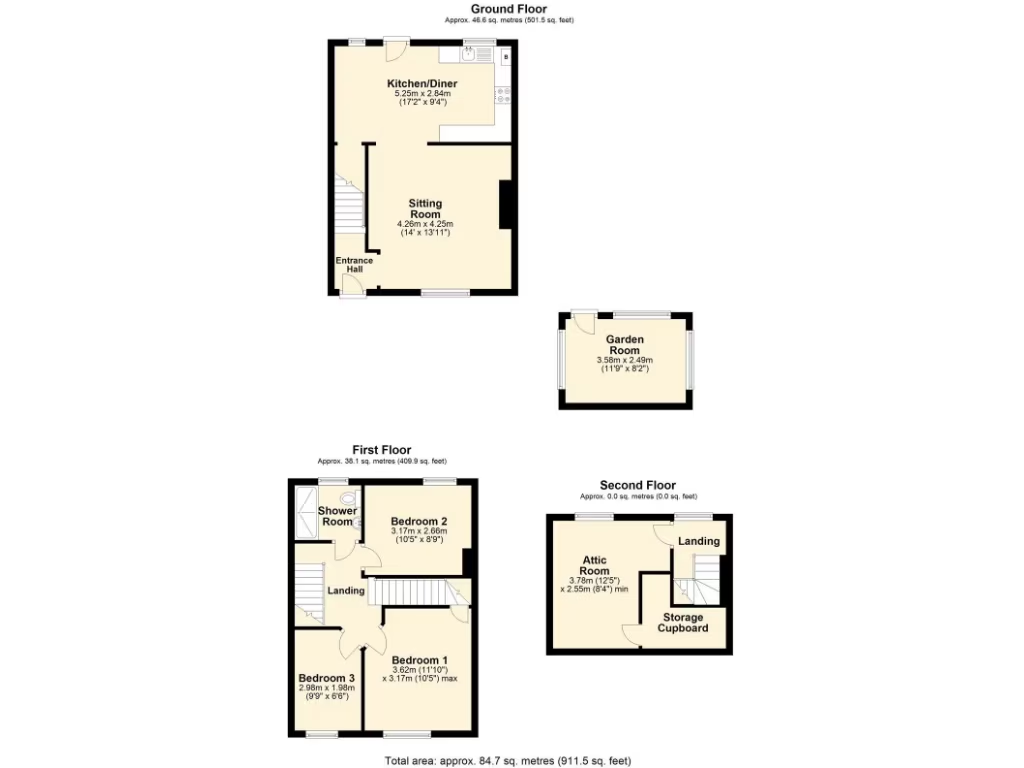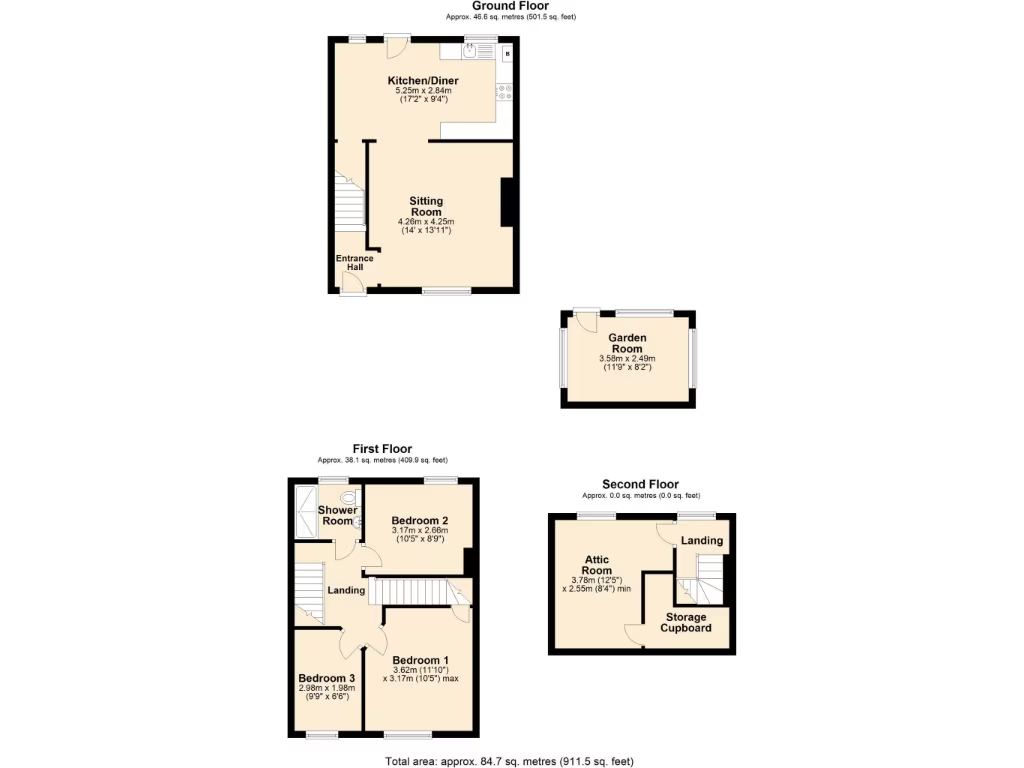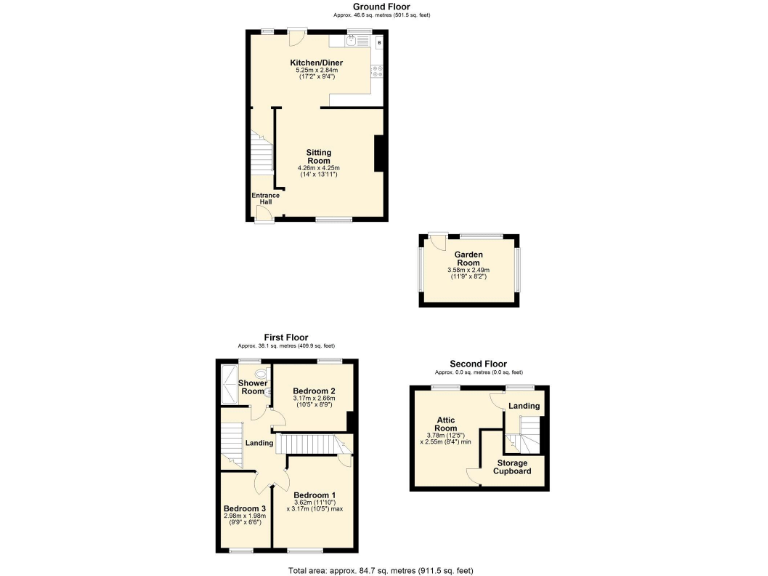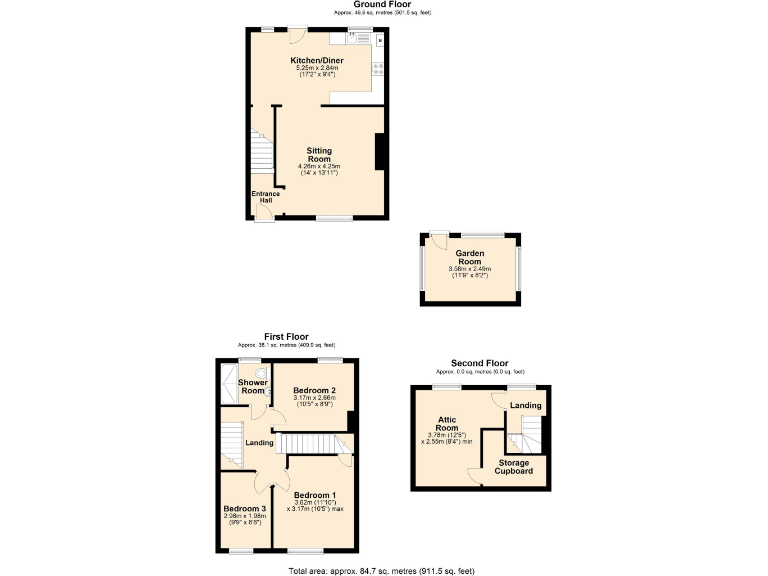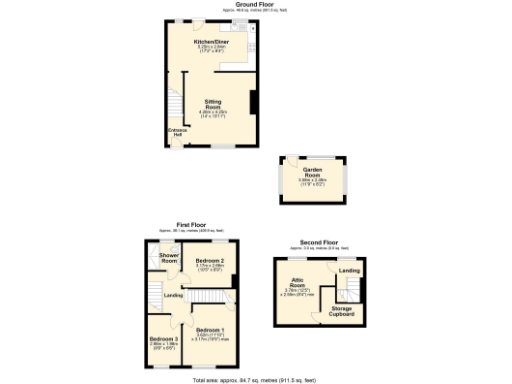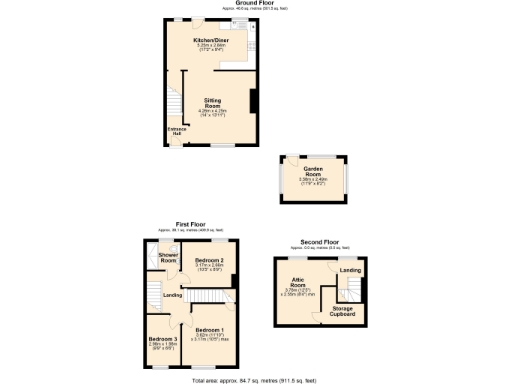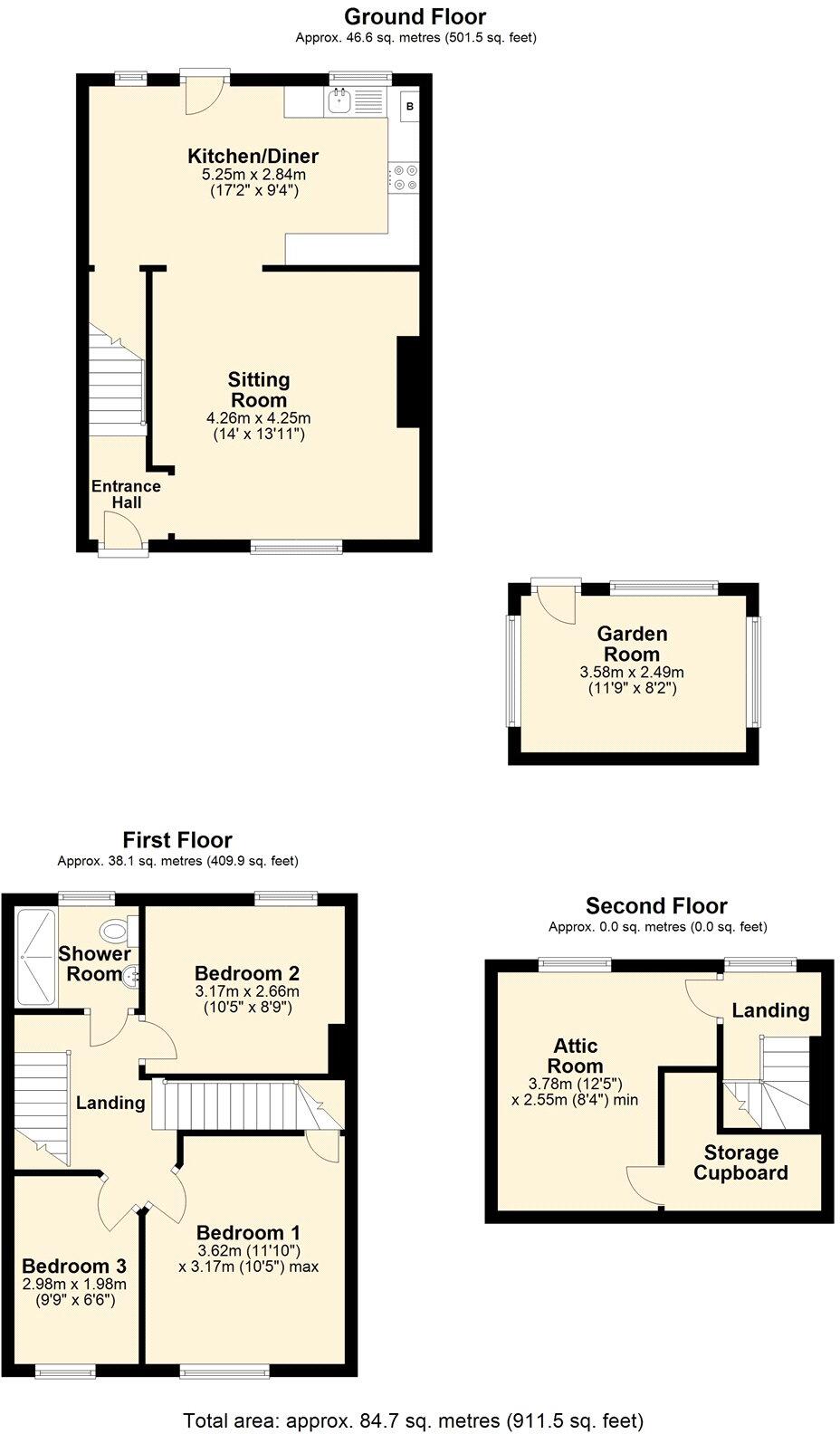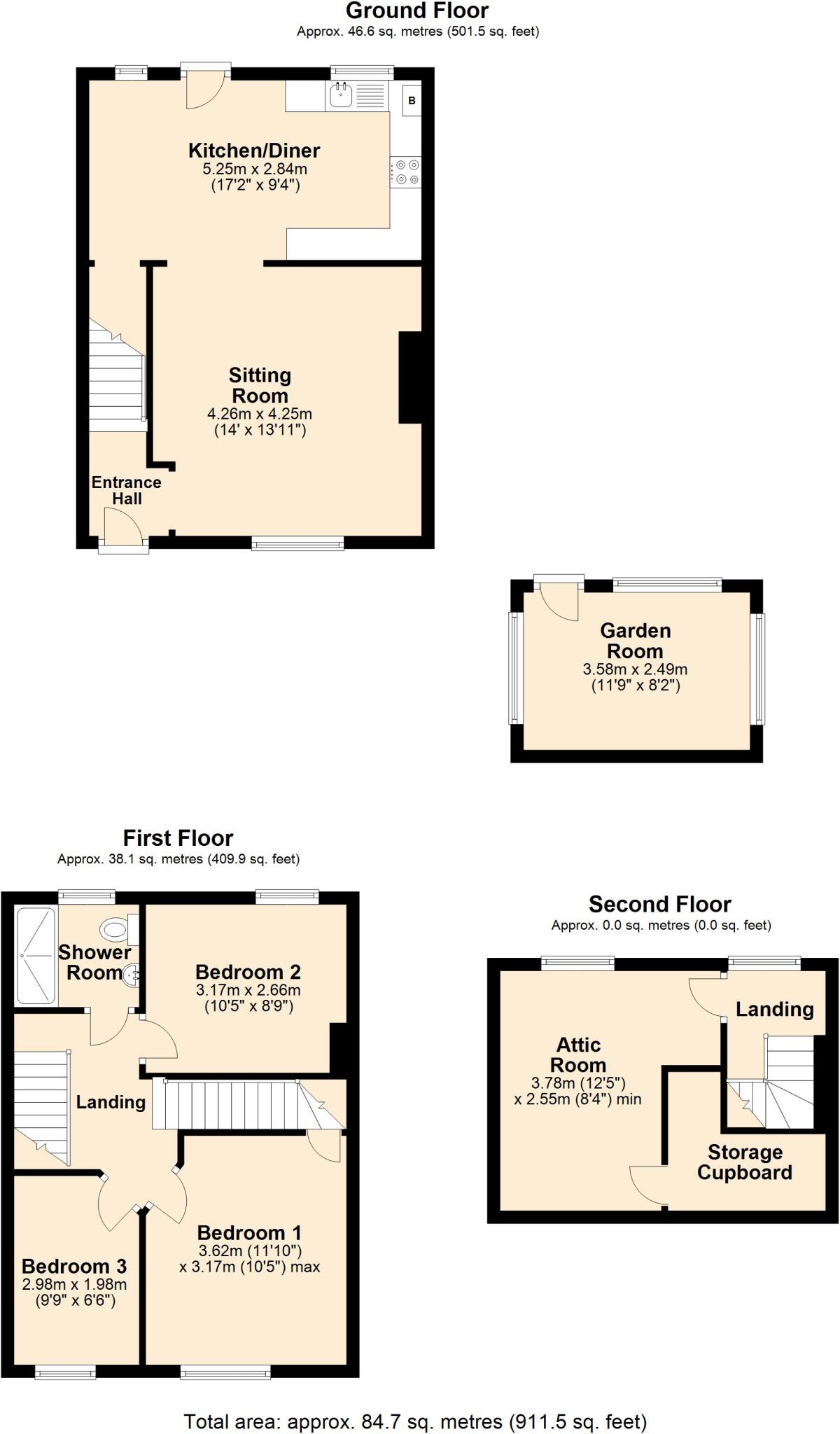Summary - 2 Rowells Place BA7 7DP
3 bed 1 bath Terraced
Good parking, garden and attic potential in a market town location.
Light and airy sitting room opening to kitchen/diner
A practical three-bedroom mid-terraced home set in a quiet row close to Castle Cary’s market centre. The sitting room is bright and opens into a spacious kitchen/diner, creating a flexible family living space. A useful attic room was converted for extra space but lacks final building control sign-off and so cannot be classed as formal living accommodation.
Outside, the property stands back from the road with generous off-street parking, a car port and a detached outbuilding that has planning permission for domestic use. The front garden is a good size and the rear yard gives useful outside storage and rear access; note a neighbour has a crossing right, currently unused and blocked.
The house requires some updating and redecoration, offering scope to modernise finishes and add personal touches. Practical features include double glazing (installed before 2002), mains gas boiler and radiators, and low council tax. For families, local amenities, primary and secondary schools, and the Castle Cary mainline station (direct to Paddington) are all within easy reach.
In summary, this freehold house is a solid, spacious home with clear potential for improvement. It will suit buyers seeking a project with parking, an offsite outbuilding opportunity, and convenient access to town services and transport links.
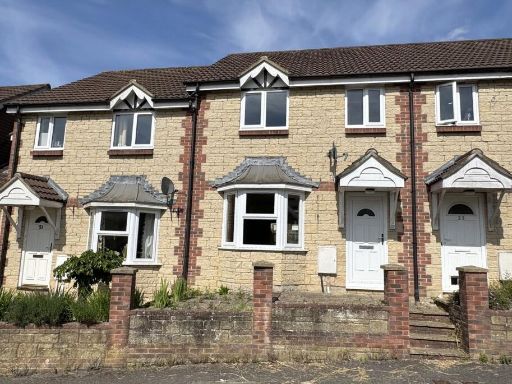 3 bedroom terraced house for sale in Brookfields Road, Castle Cary, Somerset, BA7 — £250,000 • 3 bed • 1 bath • 780 ft²
3 bedroom terraced house for sale in Brookfields Road, Castle Cary, Somerset, BA7 — £250,000 • 3 bed • 1 bath • 780 ft²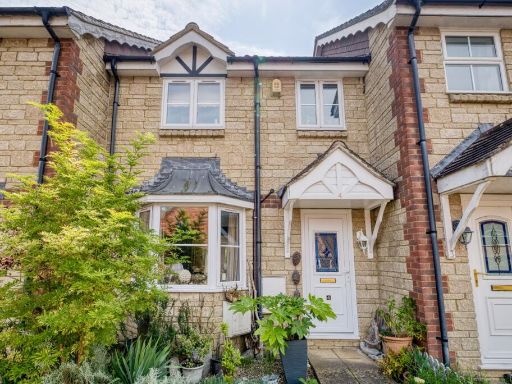 3 bedroom terraced house for sale in Castle Cary, Somerset, BA7 — £255,000 • 3 bed • 1 bath • 813 ft²
3 bedroom terraced house for sale in Castle Cary, Somerset, BA7 — £255,000 • 3 bed • 1 bath • 813 ft²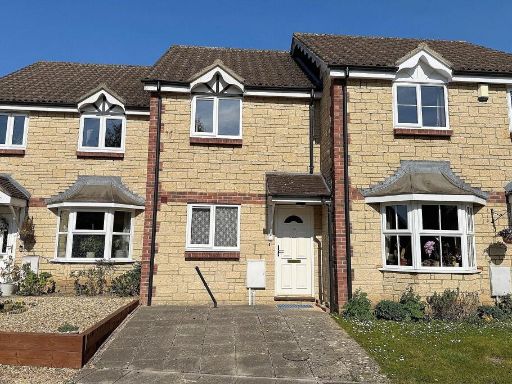 2 bedroom terraced house for sale in Brookfields, Castle Cary, Somerset, BA7 — £200,000 • 2 bed • 1 bath • 597 ft²
2 bedroom terraced house for sale in Brookfields, Castle Cary, Somerset, BA7 — £200,000 • 2 bed • 1 bath • 597 ft²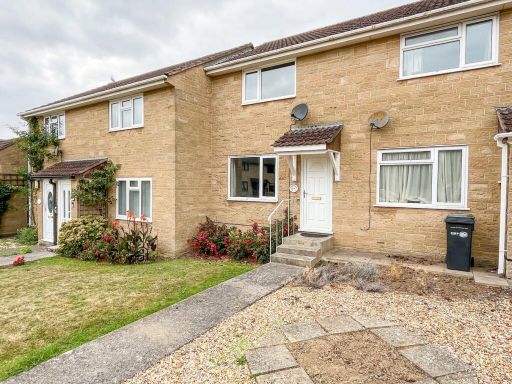 2 bedroom terraced house for sale in Churchfield Drive, Castle Cary, BA7 — £230,000 • 2 bed • 1 bath • 526 ft²
2 bedroom terraced house for sale in Churchfield Drive, Castle Cary, BA7 — £230,000 • 2 bed • 1 bath • 526 ft²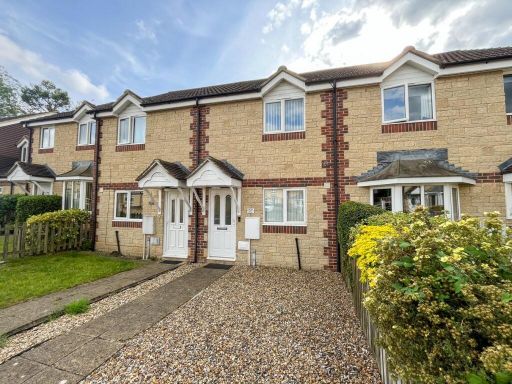 2 bedroom terraced house for sale in Brookfields, Castle Cary, BA7 — £215,000 • 2 bed • 1 bath • 563 ft²
2 bedroom terraced house for sale in Brookfields, Castle Cary, BA7 — £215,000 • 2 bed • 1 bath • 563 ft²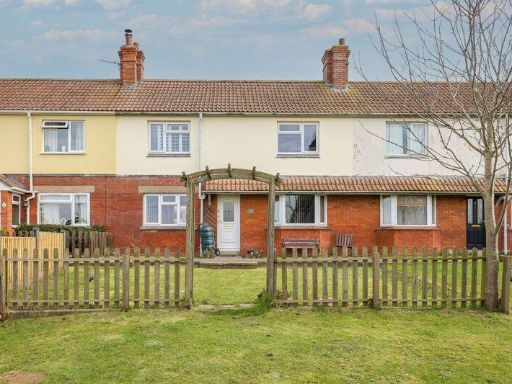 2 bedroom terraced house for sale in Castle Cary, Somerset., BA7 — £260,000 • 2 bed • 1 bath • 1020 ft²
2 bedroom terraced house for sale in Castle Cary, Somerset., BA7 — £260,000 • 2 bed • 1 bath • 1020 ft²