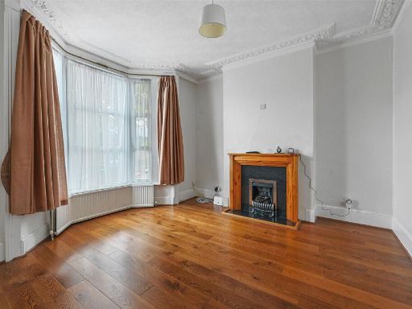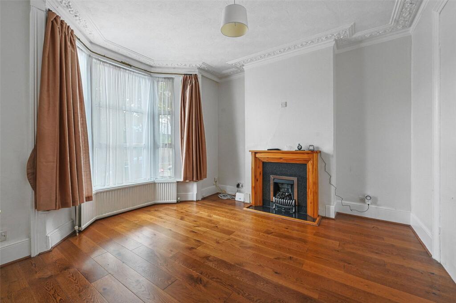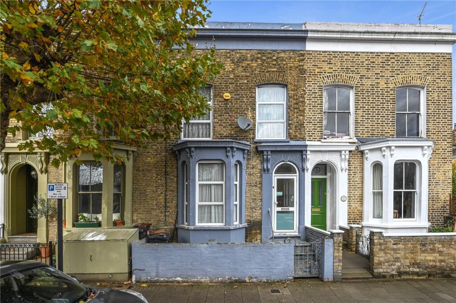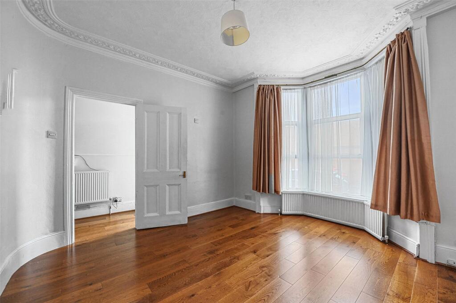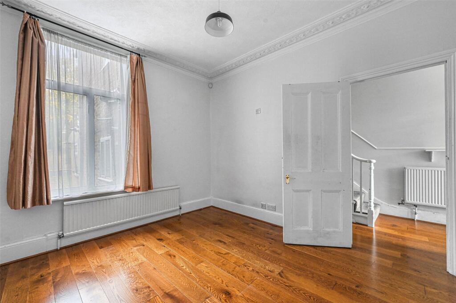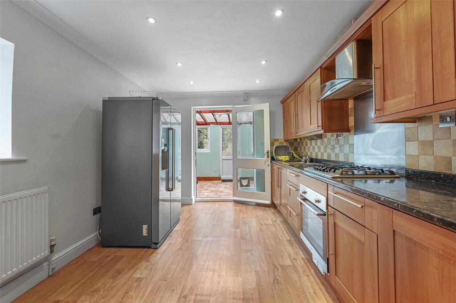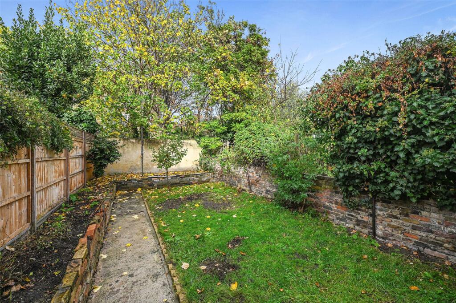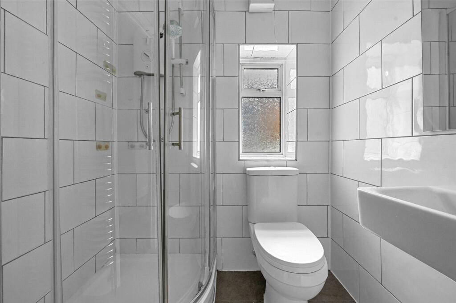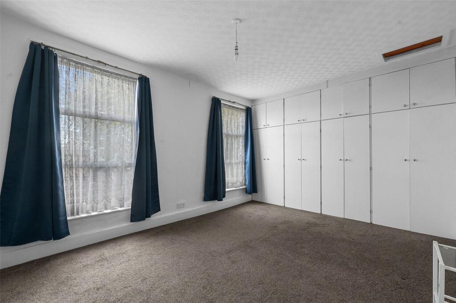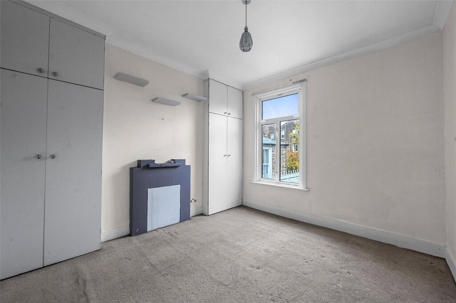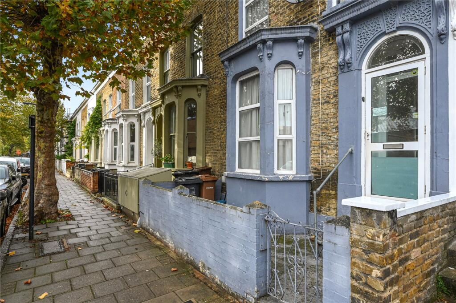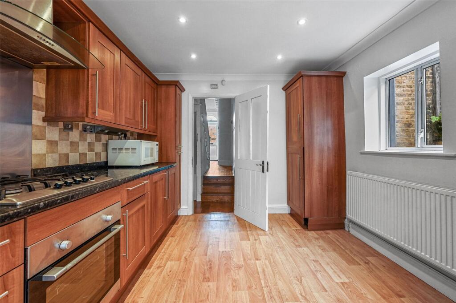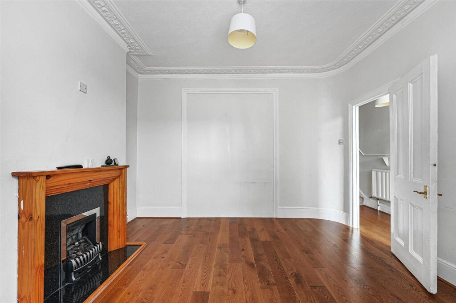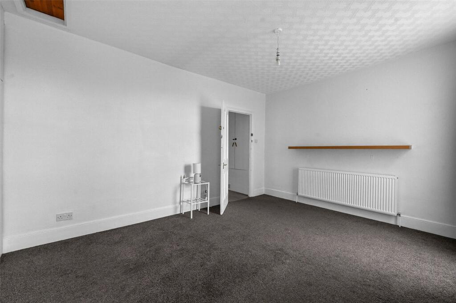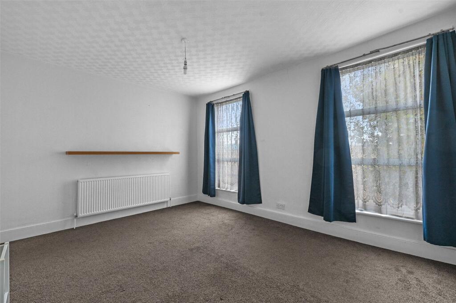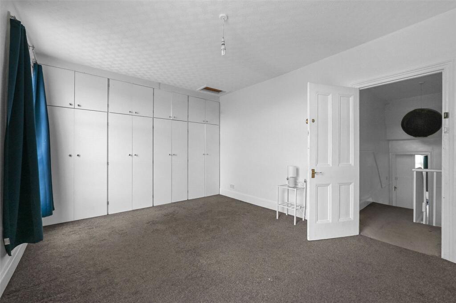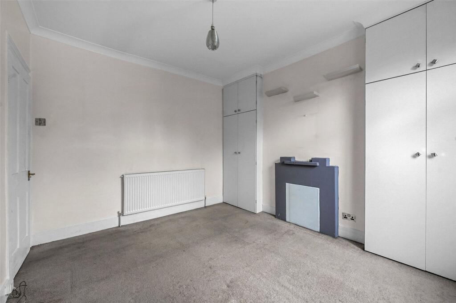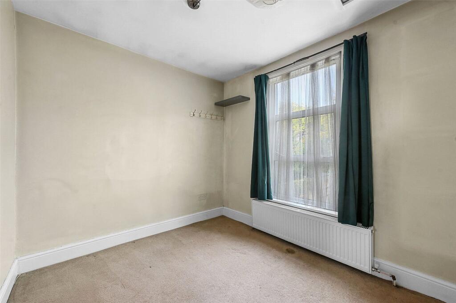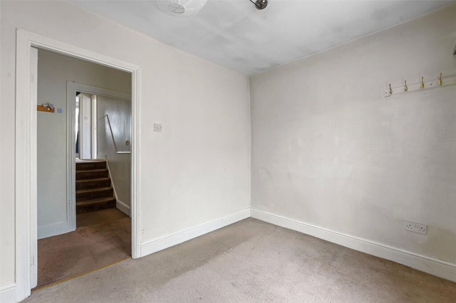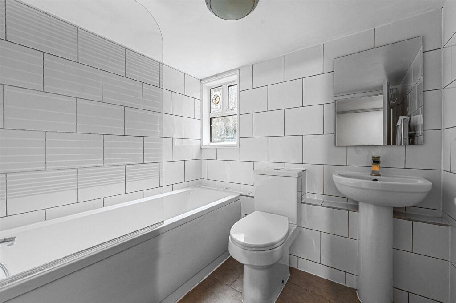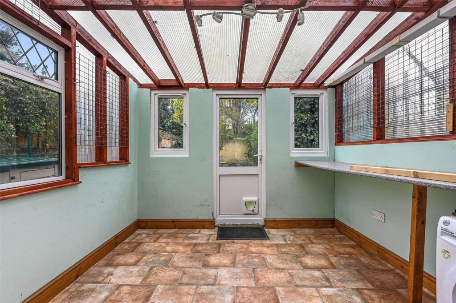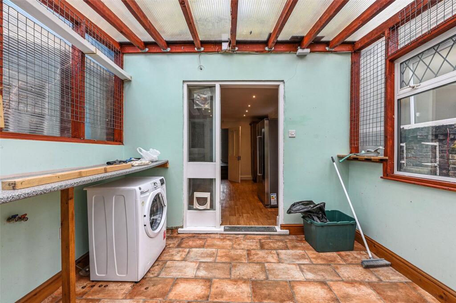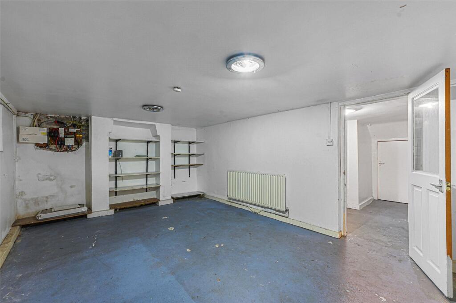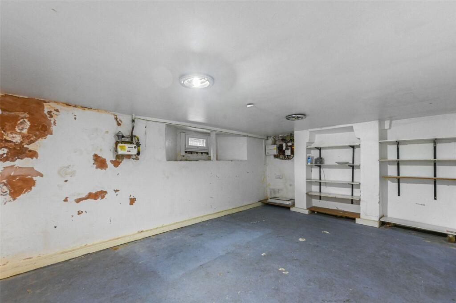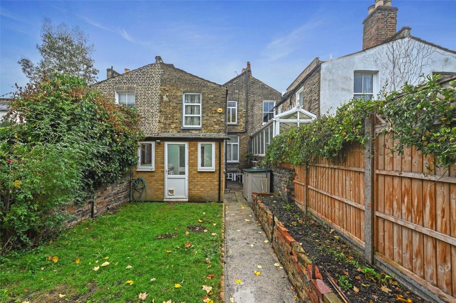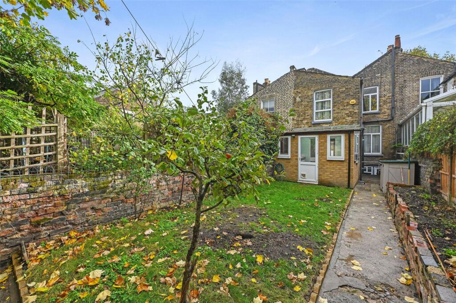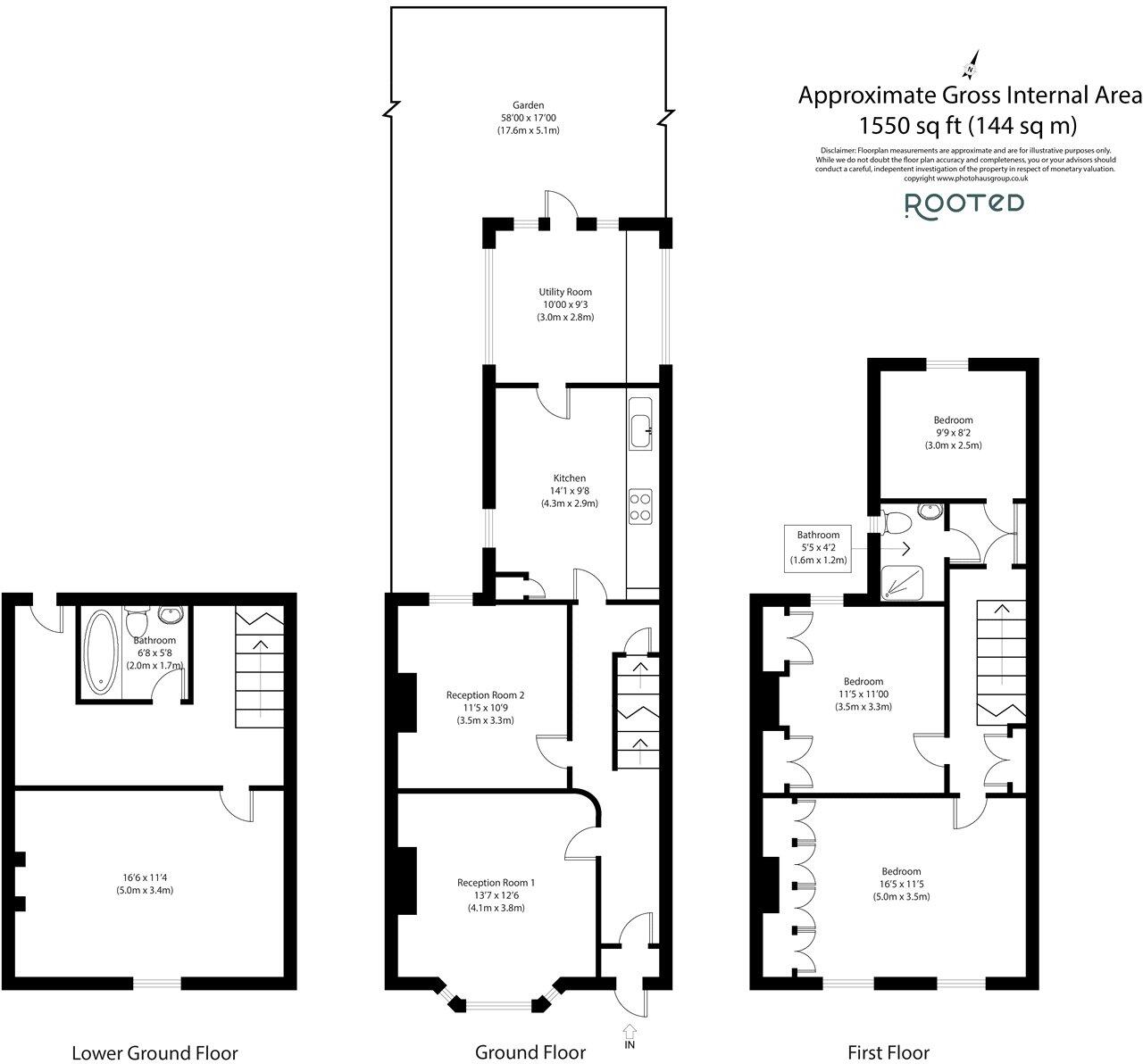Summary - 53 Clifden Road E5 0LL
3 bed 2 bath Terraced
Chain-free central E5 home with large basement and strong refurbishment potential.
- Large 1,550 sq ft across three floors and full-width basement
- Three double bedrooms and two bathrooms, plus two reception rooms
- Chain-free freehold; private rear garden with basement access
- Period features: high ceilings, cornicing, bay sash window, timber floors
- Short walk to Chatsworth Road, Homerton and Hackney Central stations
- Solid brick walls likely uninsulated; glazing install dates unknown
- Basement needs light/ventilation work if used as principal space
- Area has very high crime and significant deprivation — consider security
A handsome mid-terrace home offering substantial living space across three floors and a full-width basement. The property spans circa 1,550 sq ft, with two reception rooms, a large kitchen and utility, three double bedrooms and two bathrooms, plus a private rear garden and direct basement access to the outside. Original Victorian features include high ceilings, cornicing, sash bay window and timber floors, giving immediate period character.
Sold chain-free on freehold tenure, this house suits a growing family or buyers seeking an adaptable home with work-from-home potential in the basement. It is a short walk to Chatsworth Road’s shops and eateries, and to Homerton and Hackney Central stations, with green space at Hackney Downs and Hackney Marshes nearby.
Buyers should note material considerations: the property is in an area with very high crime and marked deprivation, external walls are solid brick (likely uninsulated) and glazing/install dates are unknown. The basement, while useful for extra living or office space, will need careful consideration for natural light, ventilation and mechanical ventilation if used as principal living space. Minor to medium refurbishment would allow significant value uplift.
Overall this is a spacious, characterful Victorian terrace with clear scope to modernise, extend or reconfigure internally. It will appeal to owner-occupiers wanting a large central Hackney home or investors prepared to invest in upgrade works, but purchasers should budget for retrofit and security/insulation improvements.
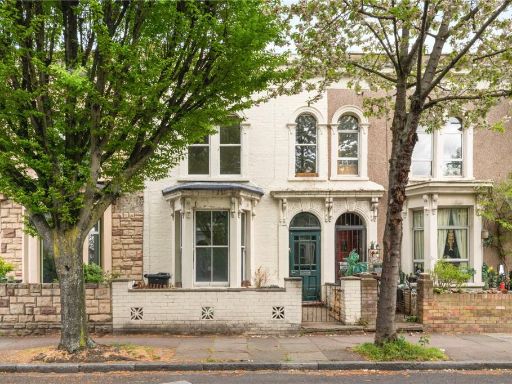 4 bedroom terraced house for sale in Glenarm Road, London, E5 — £999,950 • 4 bed • 2 bath • 1560 ft²
4 bedroom terraced house for sale in Glenarm Road, London, E5 — £999,950 • 4 bed • 2 bath • 1560 ft²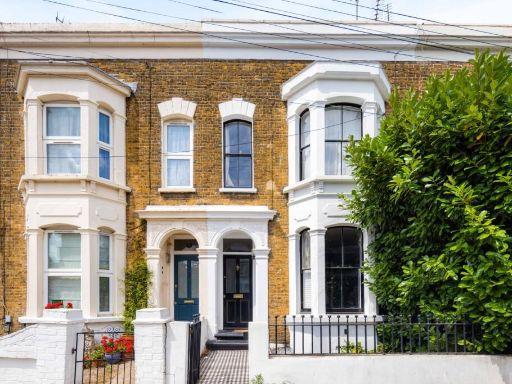 3 bedroom terraced house for sale in Elderfield Road, Lower Clapton, London, E5 — £1,125,000 • 3 bed • 1 bath • 1482 ft²
3 bedroom terraced house for sale in Elderfield Road, Lower Clapton, London, E5 — £1,125,000 • 3 bed • 1 bath • 1482 ft²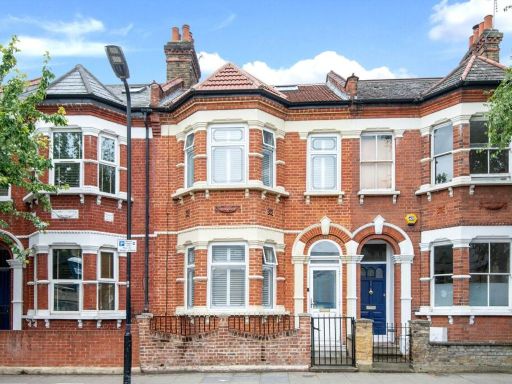 3 bedroom terraced house for sale in Millfields Road, Clapton, E5 — £1,000,000 • 3 bed • 2 bath • 1368 ft²
3 bedroom terraced house for sale in Millfields Road, Clapton, E5 — £1,000,000 • 3 bed • 2 bath • 1368 ft²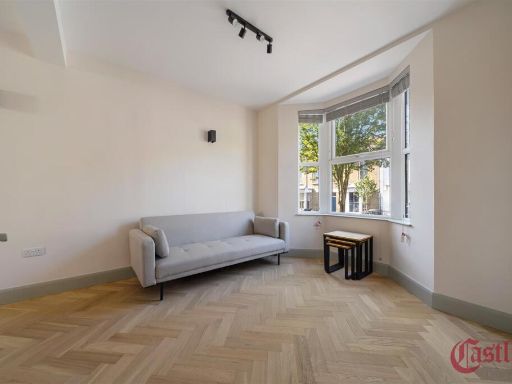 4 bedroom terraced house for sale in Bushberry Road, E9 — £1,150,000 • 4 bed • 2 bath • 1289 ft²
4 bedroom terraced house for sale in Bushberry Road, E9 — £1,150,000 • 4 bed • 2 bath • 1289 ft²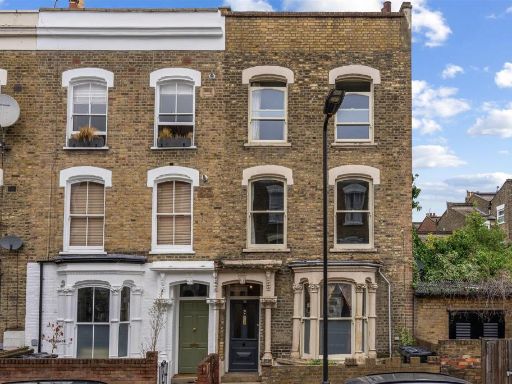 4 bedroom end of terrace house for sale in Dunlace Road, Lower Clapton, E5 — £1,200,000 • 4 bed • 1 bath • 1321 ft²
4 bedroom end of terrace house for sale in Dunlace Road, Lower Clapton, E5 — £1,200,000 • 4 bed • 1 bath • 1321 ft²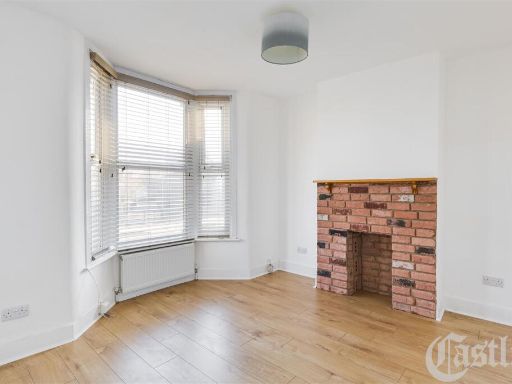 2 bedroom terraced house for sale in Eastway, E9 — £650,000 • 2 bed • 1 bath • 1000 ft²
2 bedroom terraced house for sale in Eastway, E9 — £650,000 • 2 bed • 1 bath • 1000 ft²

















































