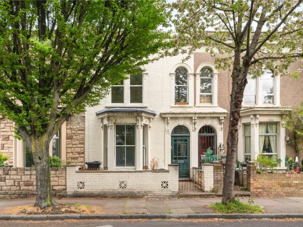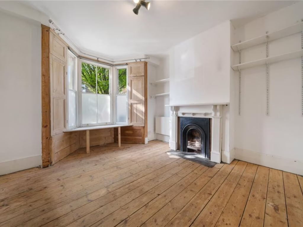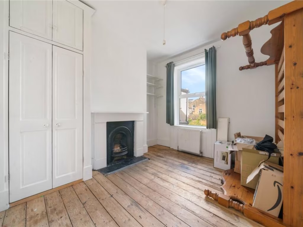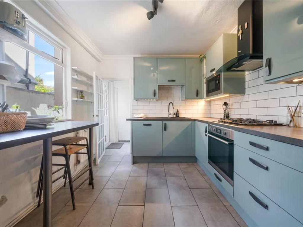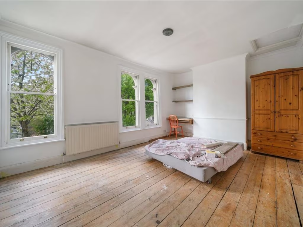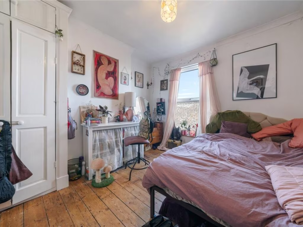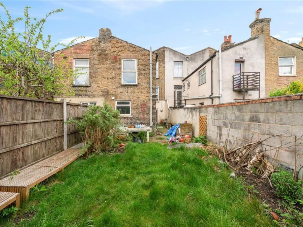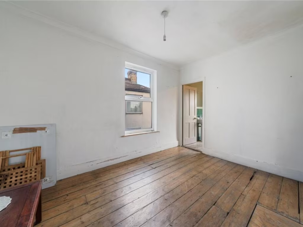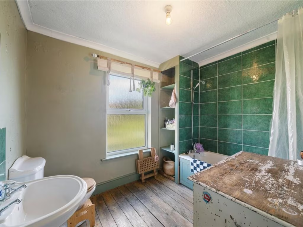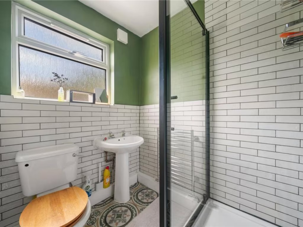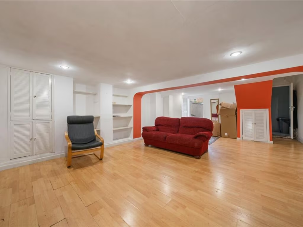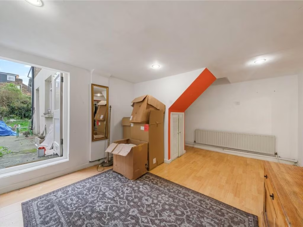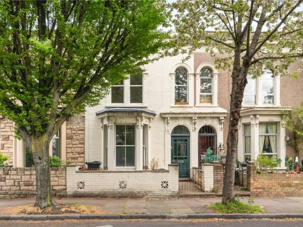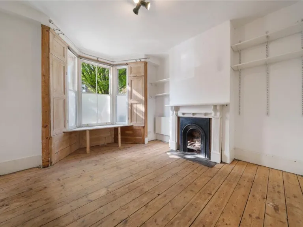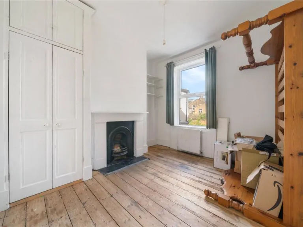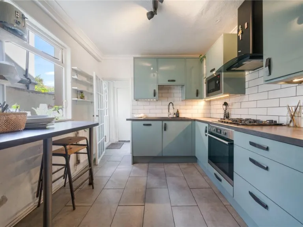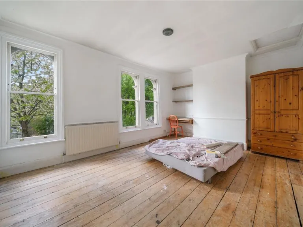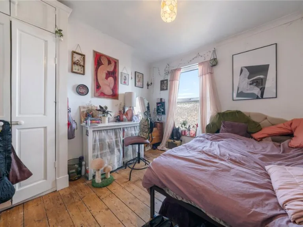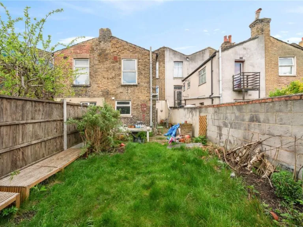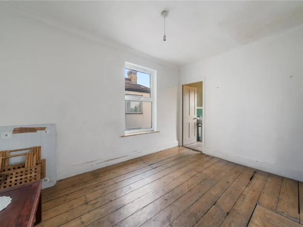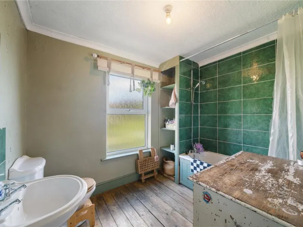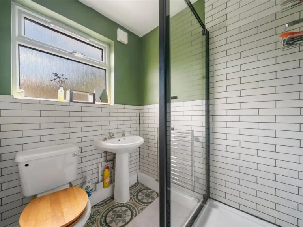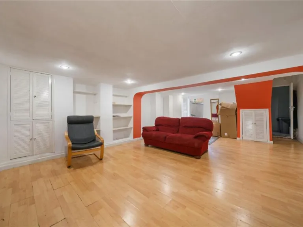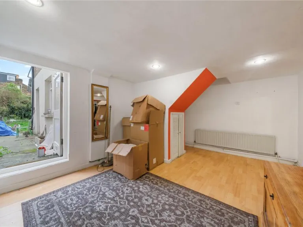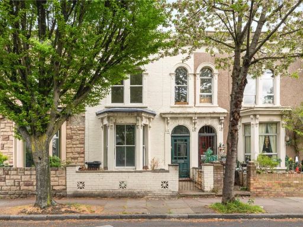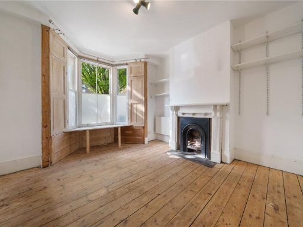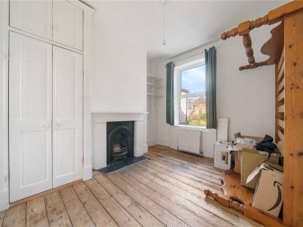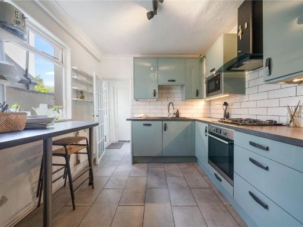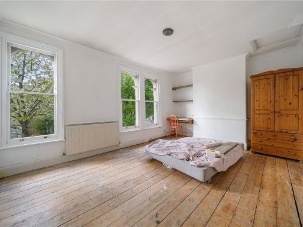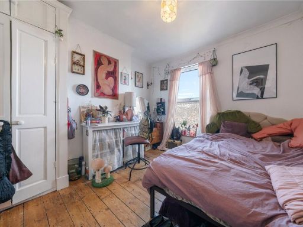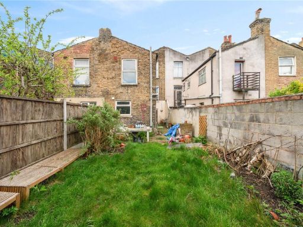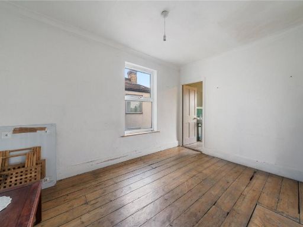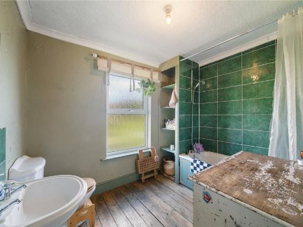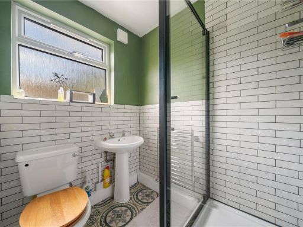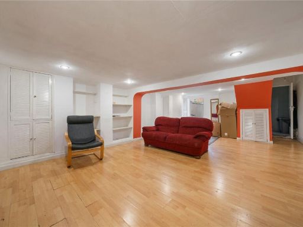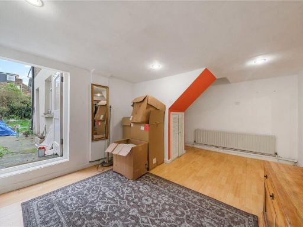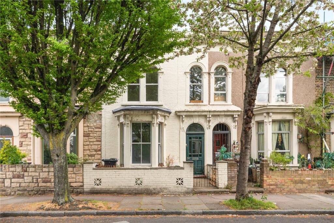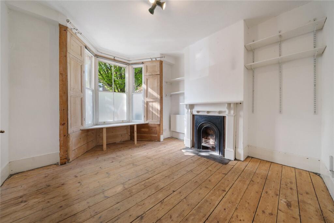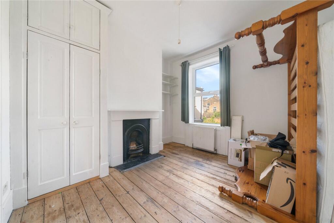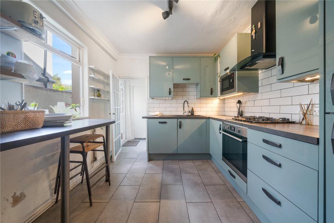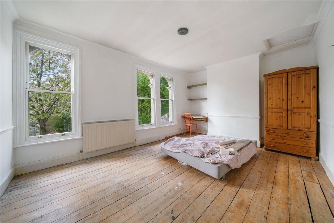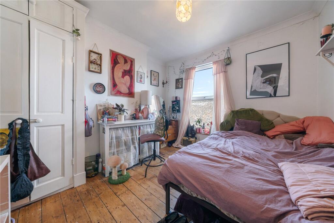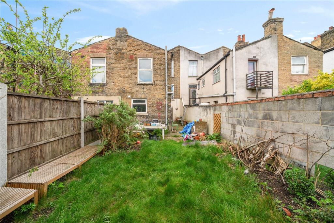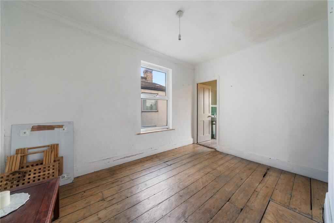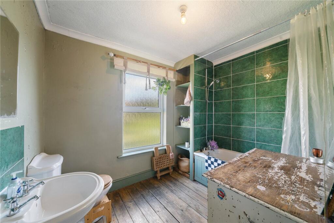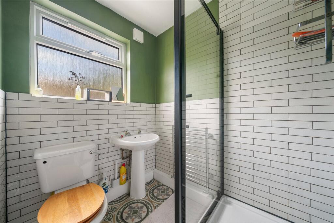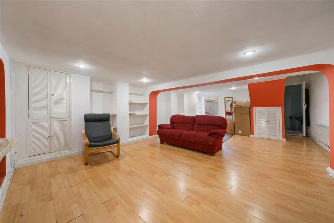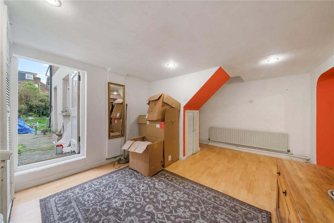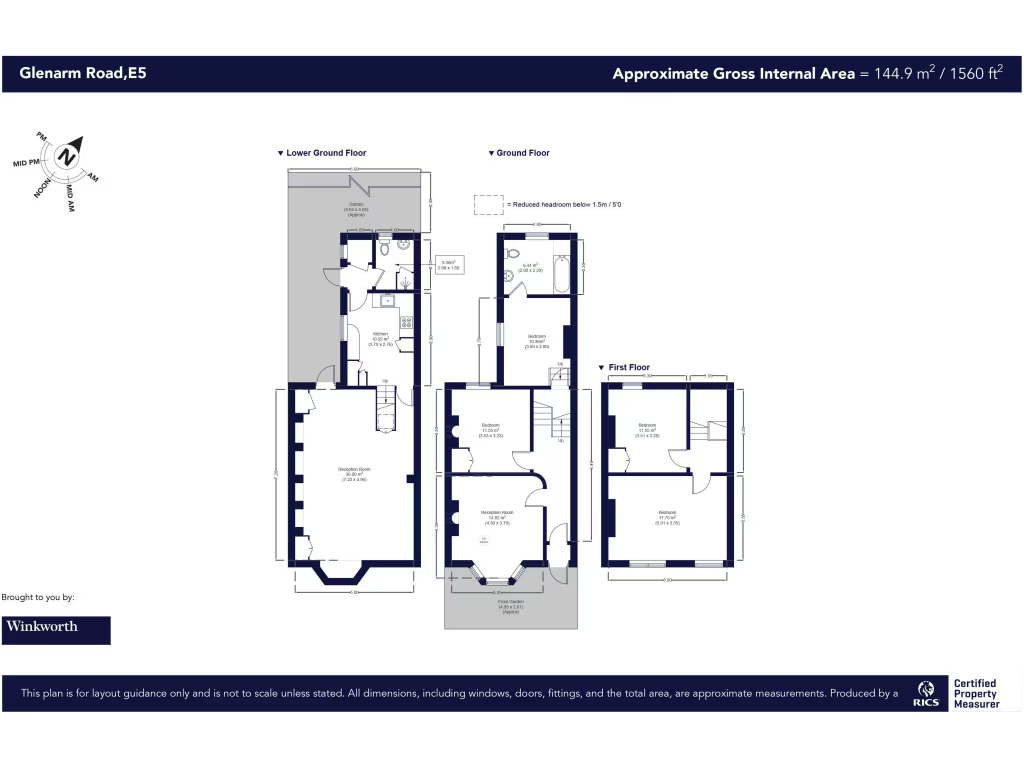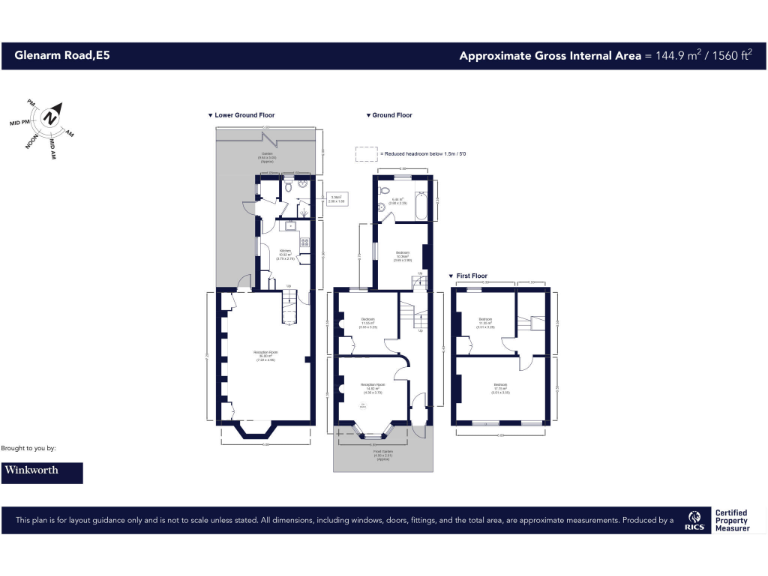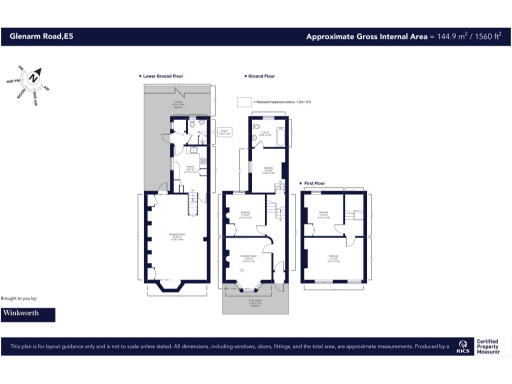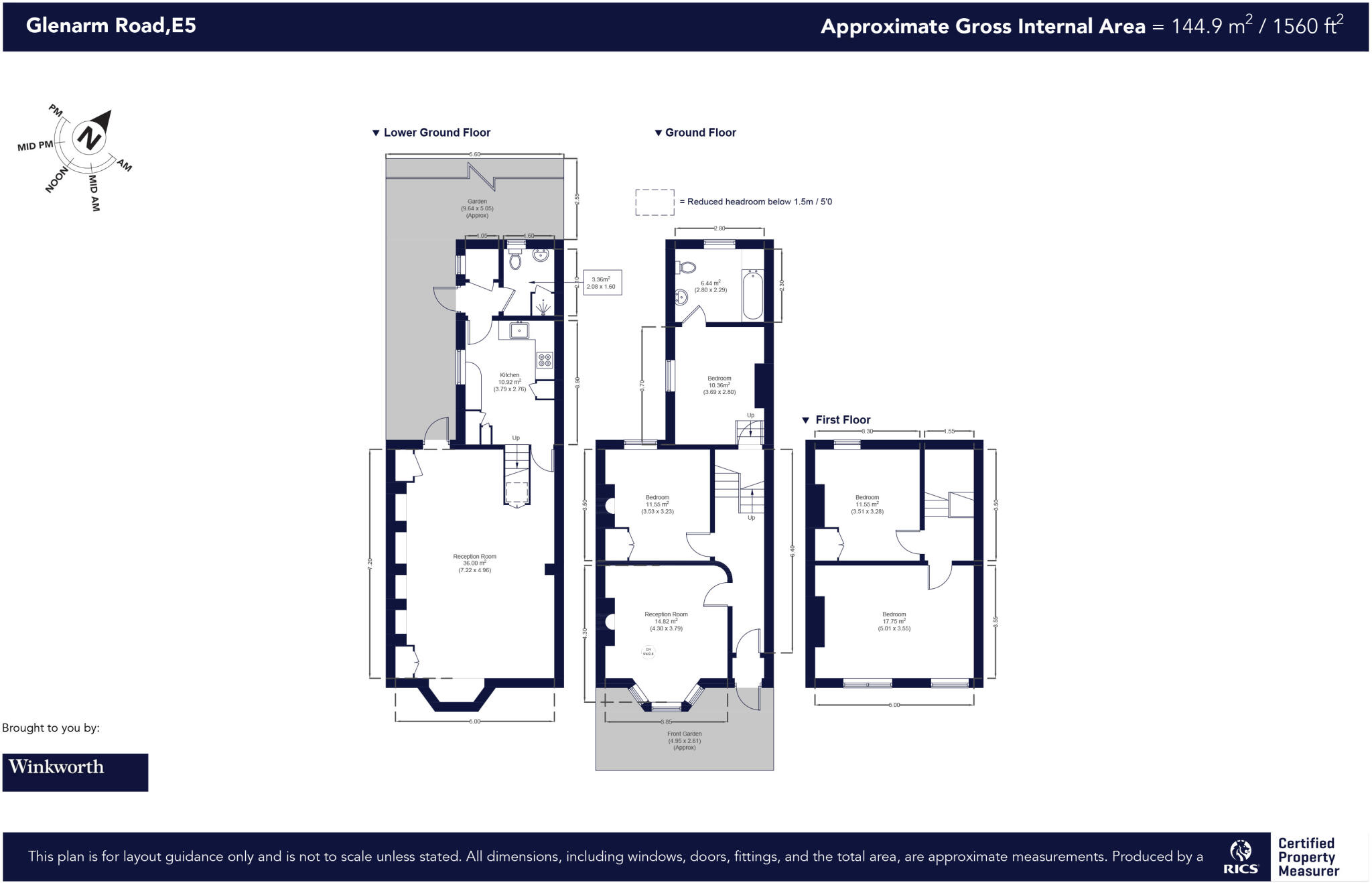Summary - 161 GLENARM ROAD LONDON E5 0NB
4 bed 2 bath Terraced
Renovated Victorian terrace with private garden and clear potential to extend (STP)..
- Newly renovated Victorian mid-terrace, circa 1900-1929
- Approximately 1,560 sq ft across multiple floors
- 3–4 bedroom flexible layout, high ceilings and bay windows
- Private rear garden; small plot size
- Scope to extend loft or side return subject to planning (STP)
- Chain free; freehold tenure
- Solid brick construction likely without cavity wall insulation (assumed)
- Area classified as deprived; average crime levels
A newly renovated Victorian mid-terrace offering classic period features and contemporary comforts over multiple floors. High ceilings, bay windows and original fireplaces combine with a modernised lower-ground kitchen and integrated appliances for practical family living.
The flexible layout provides three good-sized bedrooms upstairs plus a ground-floor layout that can function as a fourth bedroom or two reception rooms. A private rear garden delivers outdoor space, and there is clear scope to extend into the side return or loft subject to planning (STP) — useful for growing families.
Practical details are straightforward: freehold tenure, chain-free sale and around 1,560 sq ft of accommodation. Excellent local schools, Chatsworth Road amenities and Homerton/Hackney Central overground links make this an attractive home for families wanting East London lifestyle with room to add value.
Buyers should note the plot is small and the house is a period solid-brick build likely without cavity wall insulation. The immediate area scores as deprived with average crime levels and moderate council tax — factors to weigh alongside the property’s strong local amenities and transport links.
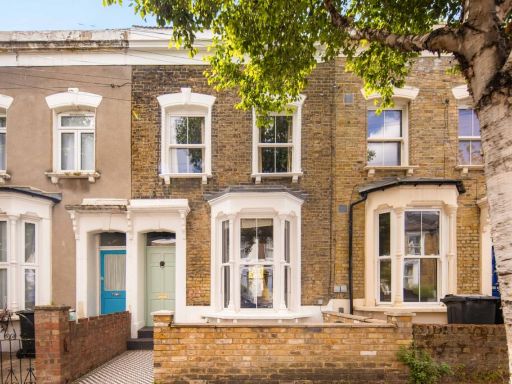 4 bedroom terraced house for sale in Blurton Road, Homerton, London, E5 — £1,350,000 • 4 bed • 2 bath • 1413 ft²
4 bedroom terraced house for sale in Blurton Road, Homerton, London, E5 — £1,350,000 • 4 bed • 2 bath • 1413 ft²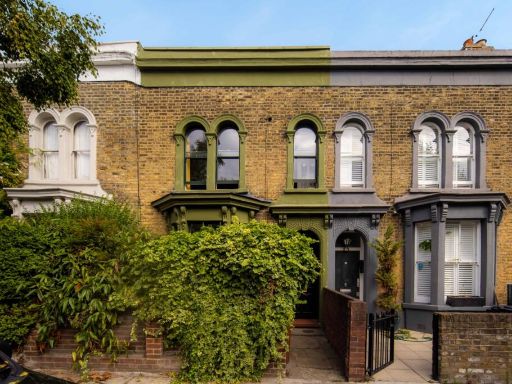 3 bedroom house for sale in Dunlace Road, London, E5 — £1,200,000 • 3 bed • 1 bath • 1133 ft²
3 bedroom house for sale in Dunlace Road, London, E5 — £1,200,000 • 3 bed • 1 bath • 1133 ft²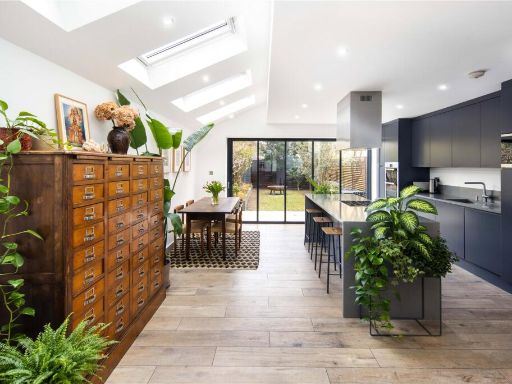 4 bedroom terraced house for sale in Elderfield Road, Hackney, London, E5 — £1,700,000 • 4 bed • 2 bath • 1890 ft²
4 bedroom terraced house for sale in Elderfield Road, Hackney, London, E5 — £1,700,000 • 4 bed • 2 bath • 1890 ft²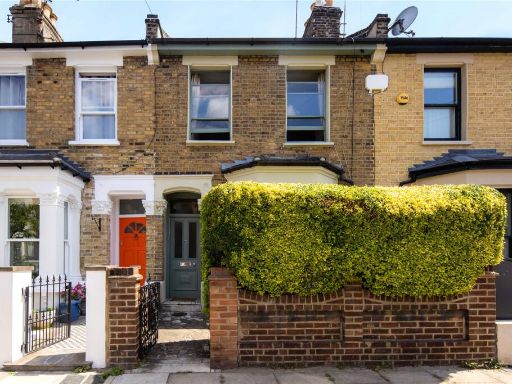 5 bedroom house for sale in Glyn Road, Homerton, London, E5 — £1,350,000 • 5 bed • 2 bath • 1500 ft²
5 bedroom house for sale in Glyn Road, Homerton, London, E5 — £1,350,000 • 5 bed • 2 bath • 1500 ft²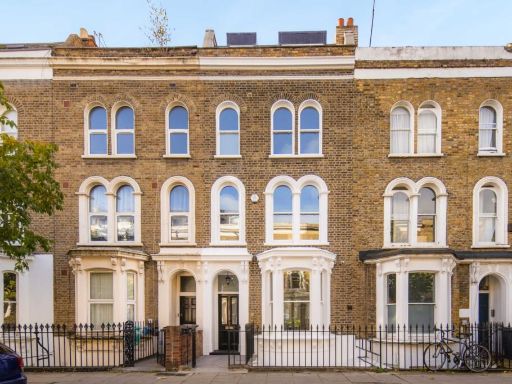 5 bedroom house for sale in Dunlace Road, London, E5 — £1,900,000 • 5 bed • 4 bath • 2192 ft²
5 bedroom house for sale in Dunlace Road, London, E5 — £1,900,000 • 5 bed • 4 bath • 2192 ft²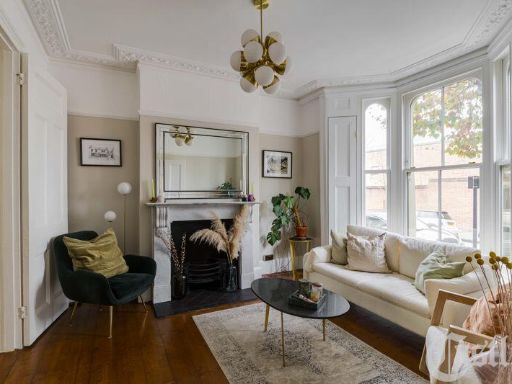 3 bedroom terraced house for sale in Clifden Road, E5 — £1,295,000 • 3 bed • 1 bath • 1693 ft²
3 bedroom terraced house for sale in Clifden Road, E5 — £1,295,000 • 3 bed • 1 bath • 1693 ft²