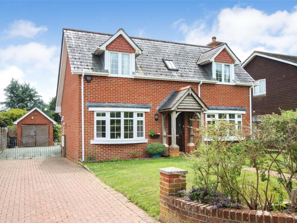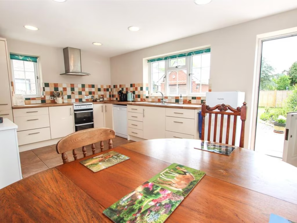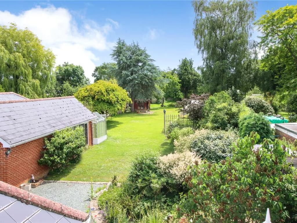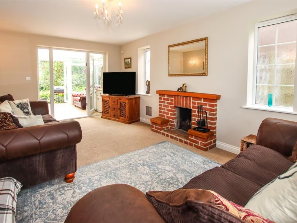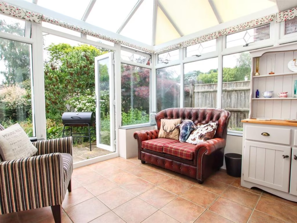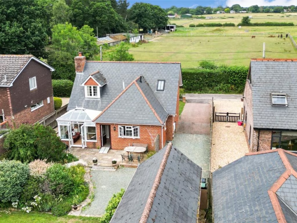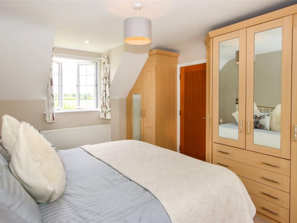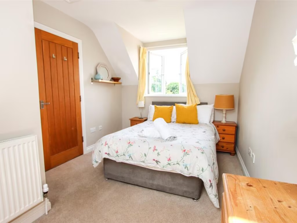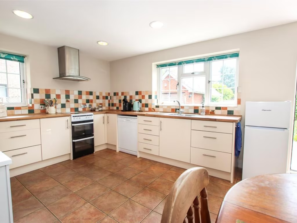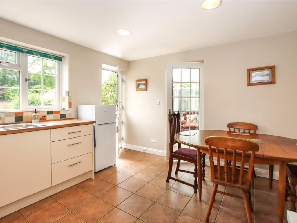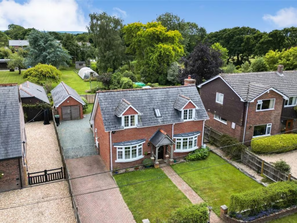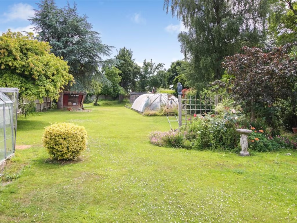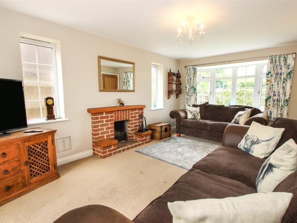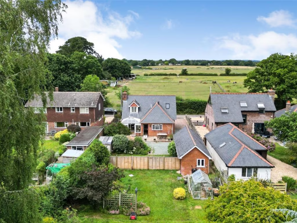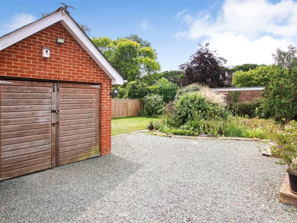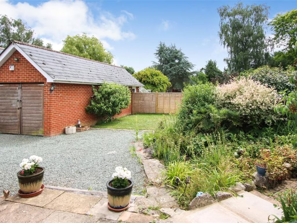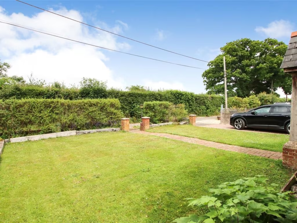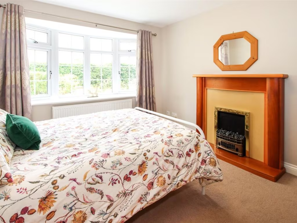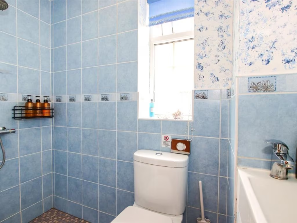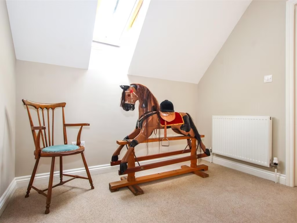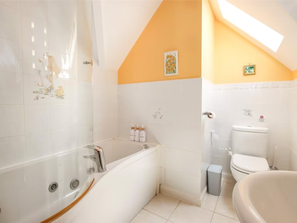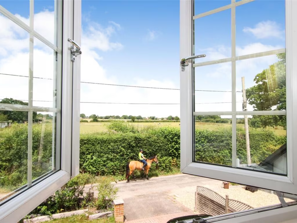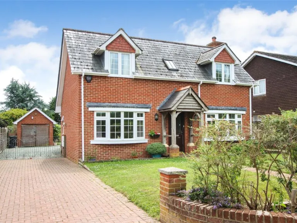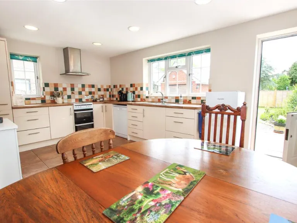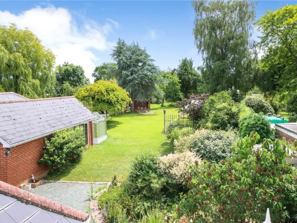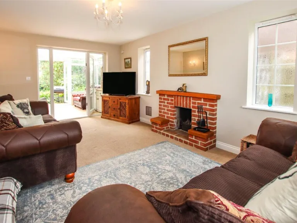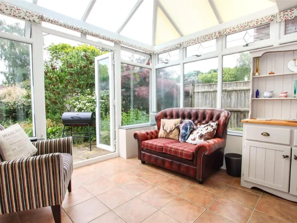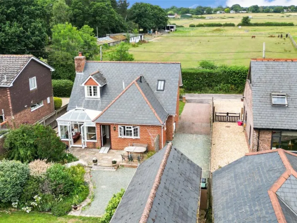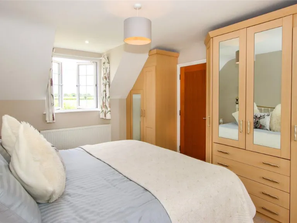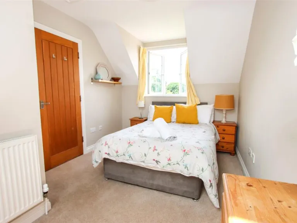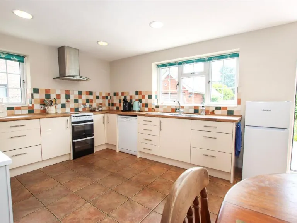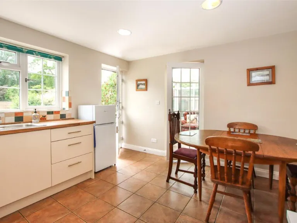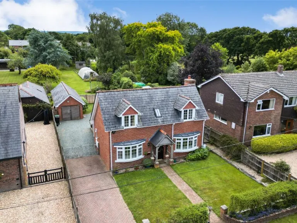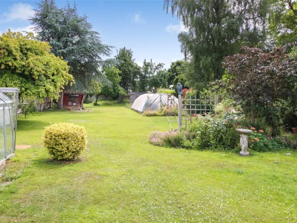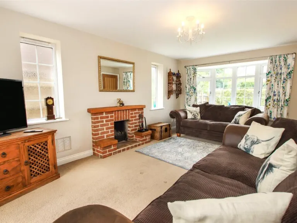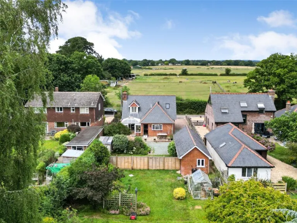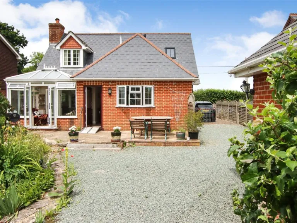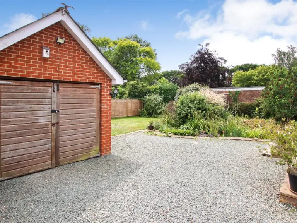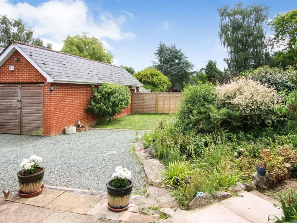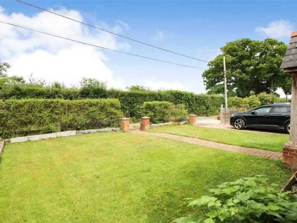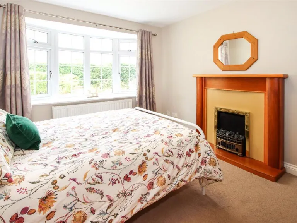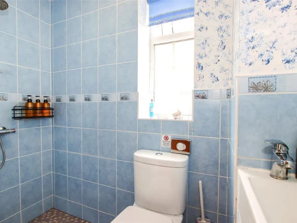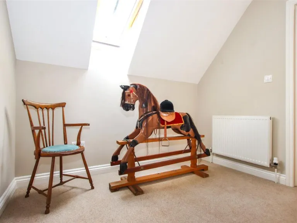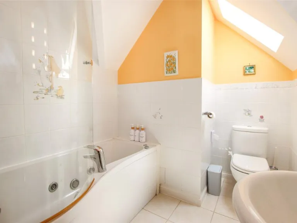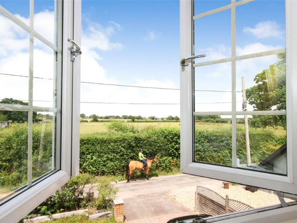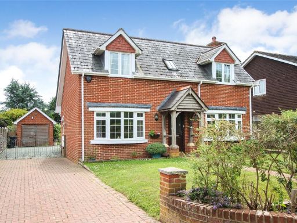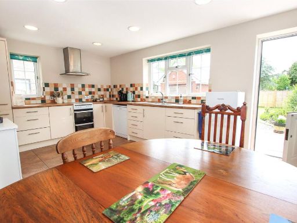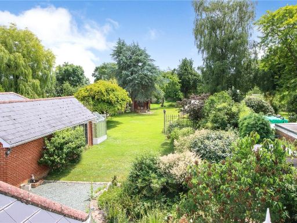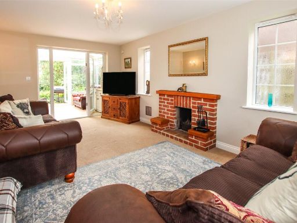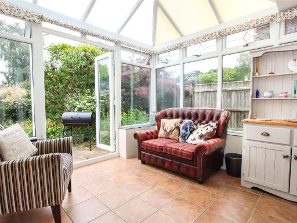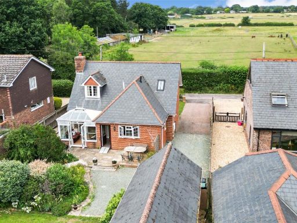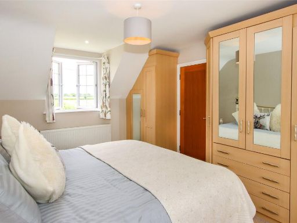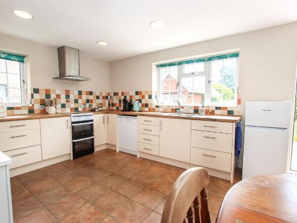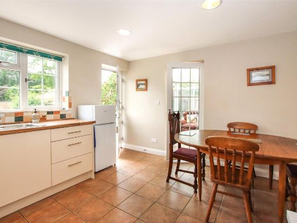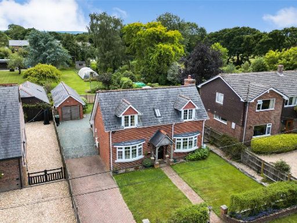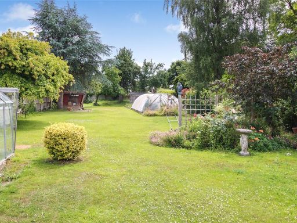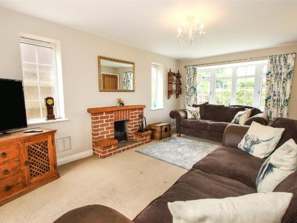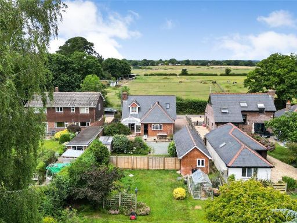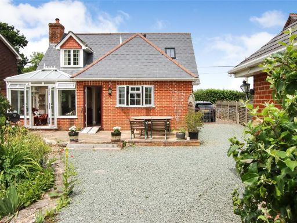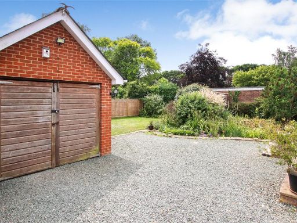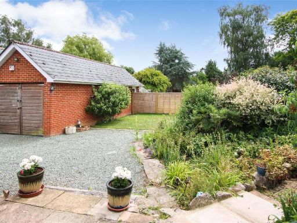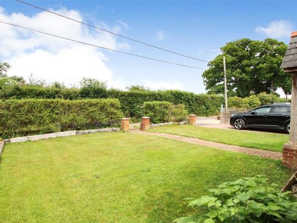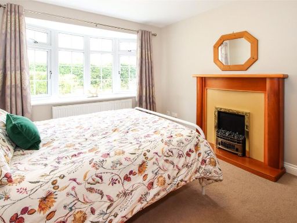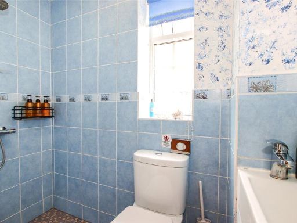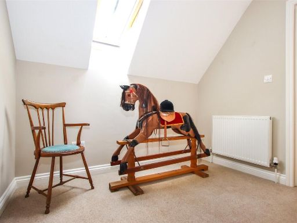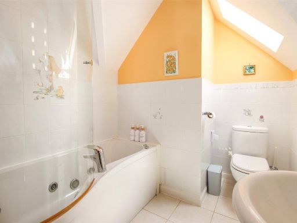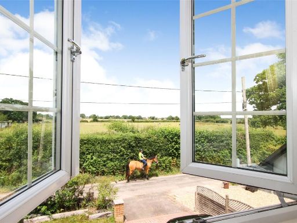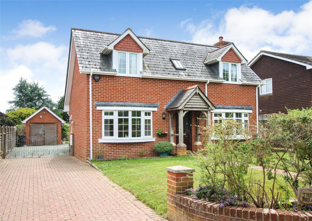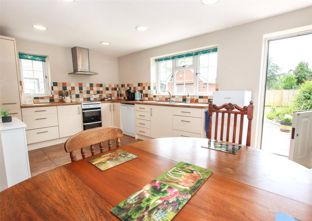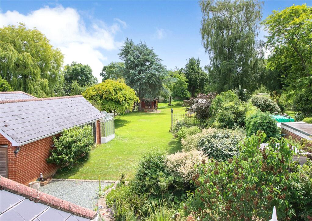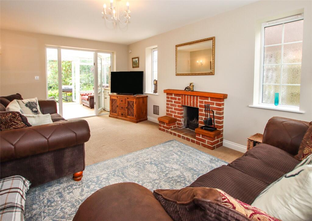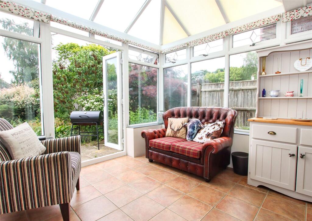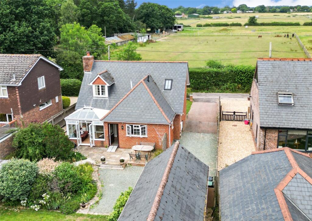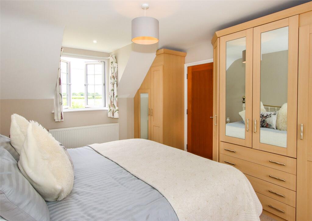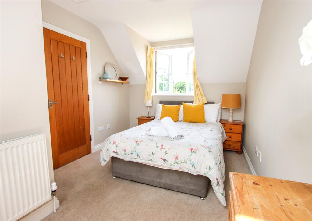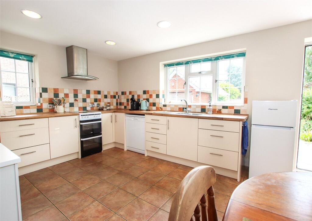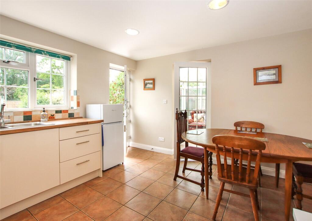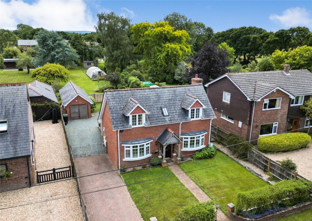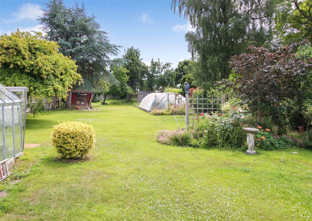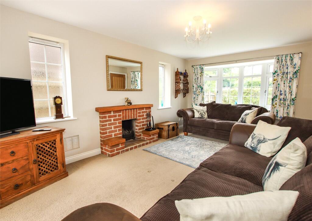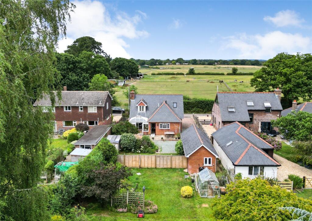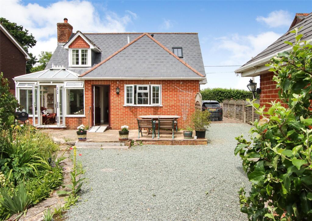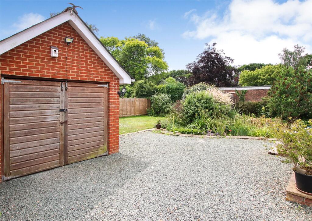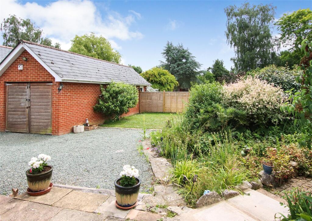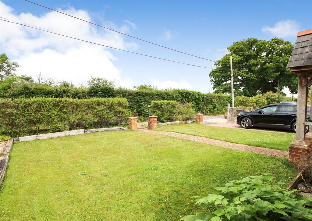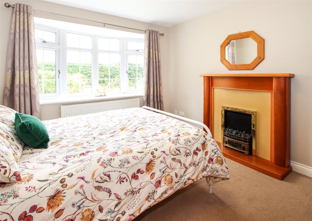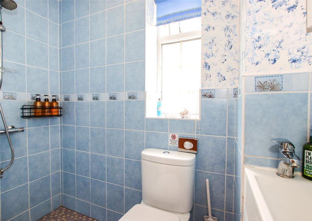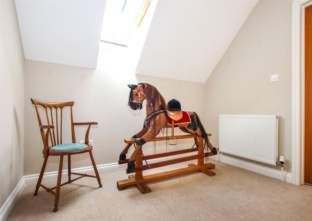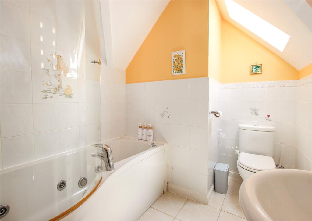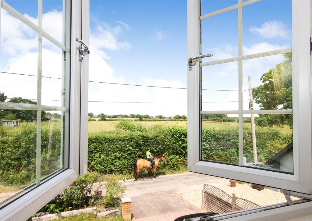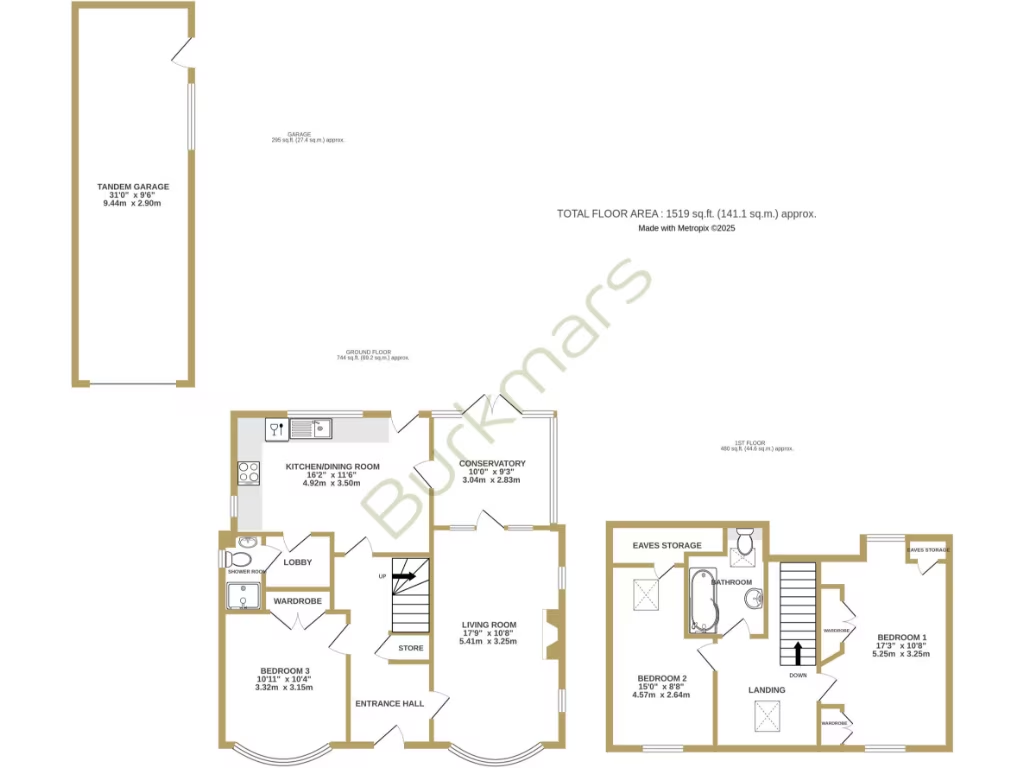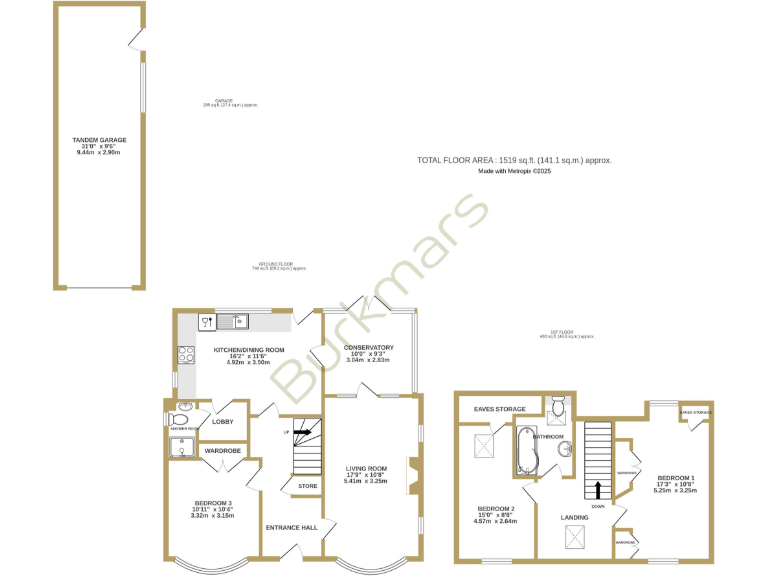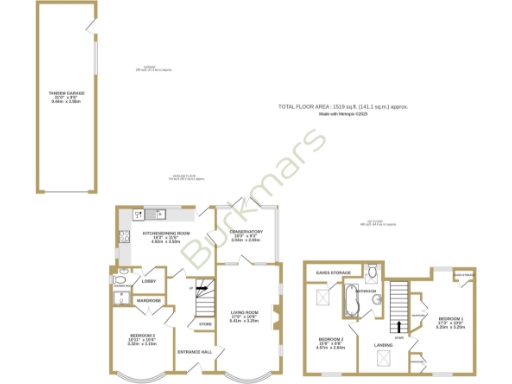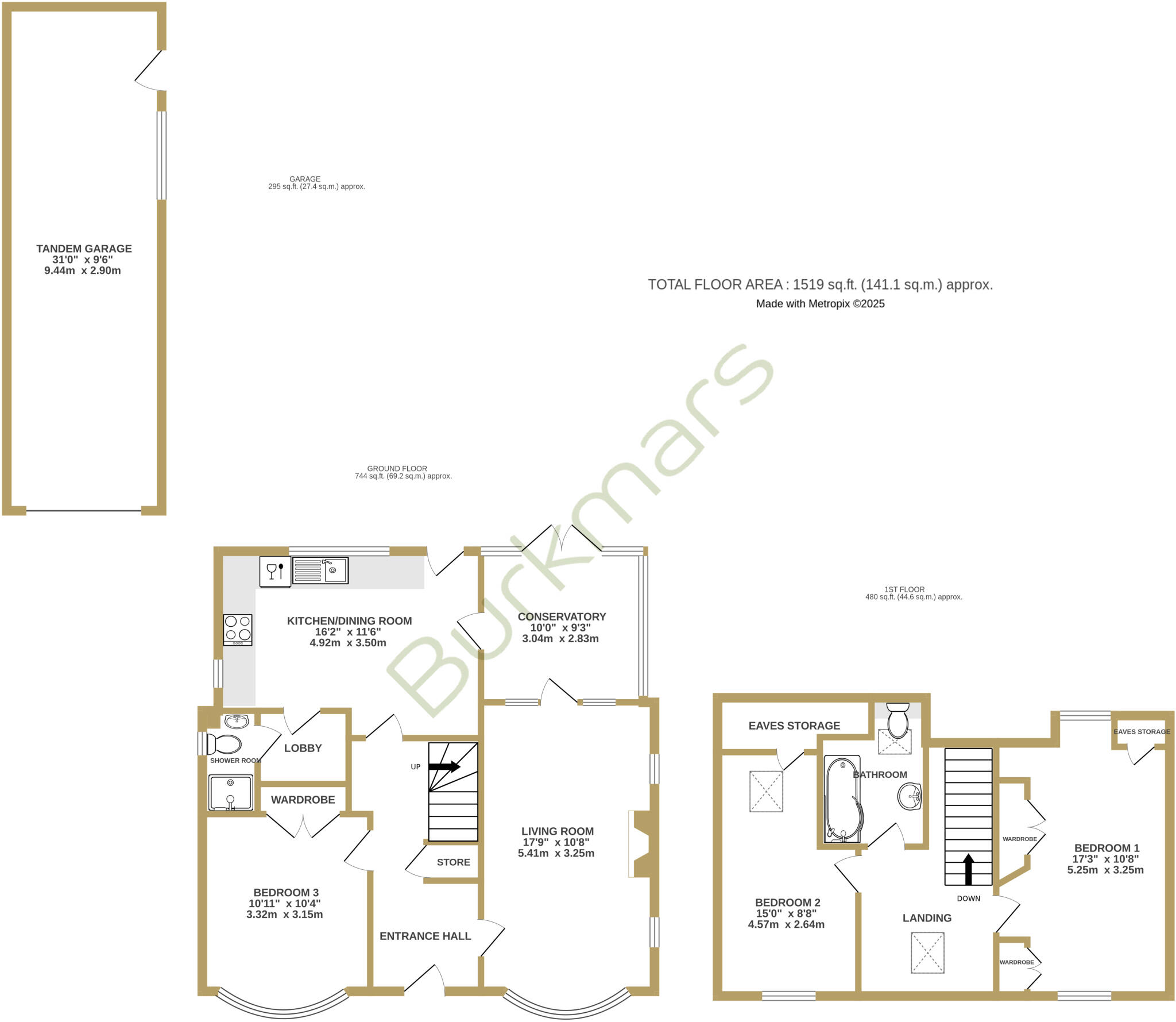Summary - Torhaven, Pauls Lane, Sway SO41 6BR
3 bed 2 bath Detached
Quiet New Forest edge living with generous garden and garage.
Large private plot — approx one third of an acre with paddock views
Set on about one third of an acre on the edge of the New Forest National Park, this three-bedroom chalet-style home offers peaceful, semi-rural living with direct views over neighbouring paddocks. The house benefits from a large, well-tended garden with greenhouse, polytunnel and sheds, plus a detached double-length garage fitted with power, light and water. Forest rights and a no-forward-chain position add to the ease of purchase and outdoor appeal.
The accommodation is flexible and practical. A ground-floor bedroom with built-in wardrobe sits close to a shower/WC wet room, offering straightforward single-floor living or a useful guest/annexe option. Upstairs are two generous double bedrooms with built-in storage and a modern bathroom. The living room with an open brick fireplace flows through double doors into a conservatory that opens onto a paved patio — good for year-round garden enjoyment. The kitchen/dining area is well equipped with modern units and room for appliances.
Practicalities are clear: the property has mains gas central heating, private drainage via a fibreglass septic tank installed when built, double glazing and a detached garage providing lots of useful space. The location is quiet and low-crime, with nearby village amenities, a mainline station and highly regarded primary and secondary schools within reach, making this a comfortable choice for those seeking downsizing without losing space or countryside access.
Notable drawbacks are straightforward: broadband speeds are very slow and mobile signal is only average, which may affect those who work from home. The home is connected to a private drainage system (septic tank), which requires ongoing maintenance and occasional emptying. Council tax is above average. The house provides scope for further personalisation if desired rather than a fully remodelled show-home finish.
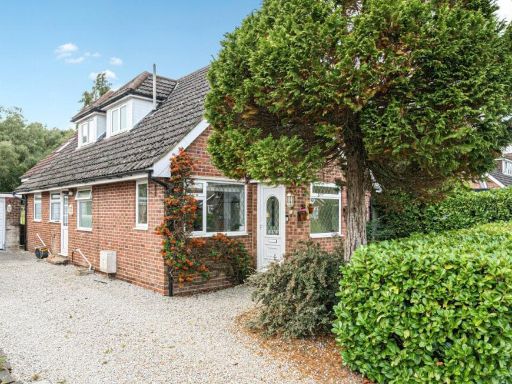 4 bedroom detached house for sale in Beech Grange, Landford, Salisbury, Wiltshire, SP5 — £625,000 • 4 bed • 2 bath • 1845 ft²
4 bedroom detached house for sale in Beech Grange, Landford, Salisbury, Wiltshire, SP5 — £625,000 • 4 bed • 2 bath • 1845 ft²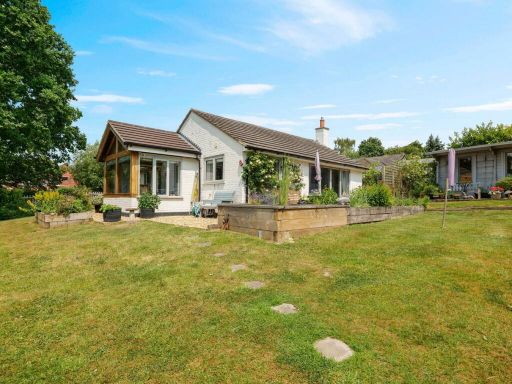 3 bedroom detached bungalow for sale in Heron Close, Sway, Lymington, SO41 — £730,000 • 3 bed • 1 bath • 999 ft²
3 bedroom detached bungalow for sale in Heron Close, Sway, Lymington, SO41 — £730,000 • 3 bed • 1 bath • 999 ft²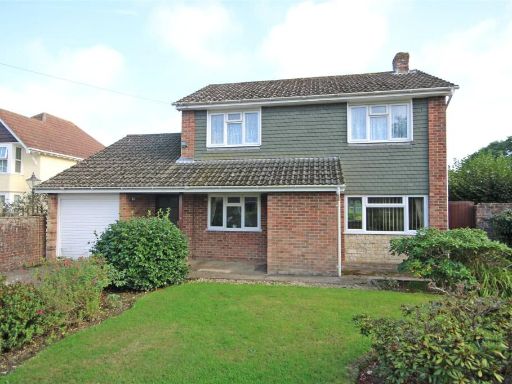 3 bedroom detached house for sale in St. Johns Road, New Milton, Hampshire, BH25 — £650,000 • 3 bed • 1 bath • 1317 ft²
3 bedroom detached house for sale in St. Johns Road, New Milton, Hampshire, BH25 — £650,000 • 3 bed • 1 bath • 1317 ft²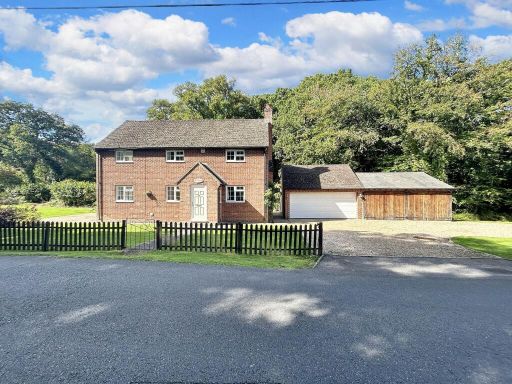 3 bedroom detached house for sale in Twiggs Lane, Marchwood, SO40 — £775,000 • 3 bed • 2 bath • 1270 ft²
3 bedroom detached house for sale in Twiggs Lane, Marchwood, SO40 — £775,000 • 3 bed • 2 bath • 1270 ft²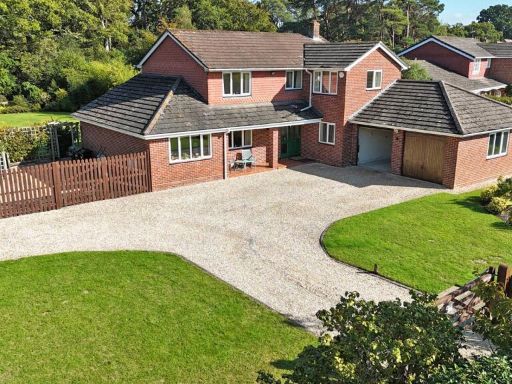 4 bedroom detached house for sale in New Forest Drive, Brockenhurst, Hampshire, SO42 — £1,400,000 • 4 bed • 4 bath • 2328 ft²
4 bedroom detached house for sale in New Forest Drive, Brockenhurst, Hampshire, SO42 — £1,400,000 • 4 bed • 4 bath • 2328 ft²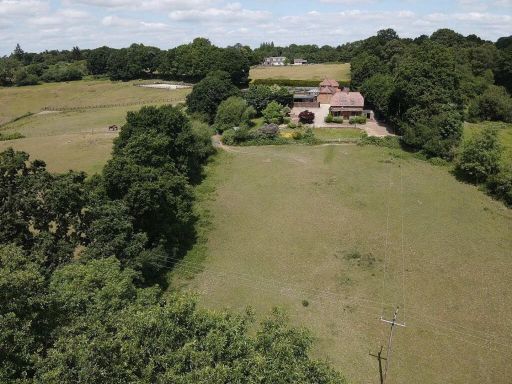 3 bedroom detached house for sale in Ringwood Road, Stoney Cross, Lyndhurst, SO43 — £1,100,000 • 3 bed • 3 bath • 1417 ft²
3 bedroom detached house for sale in Ringwood Road, Stoney Cross, Lyndhurst, SO43 — £1,100,000 • 3 bed • 3 bath • 1417 ft²