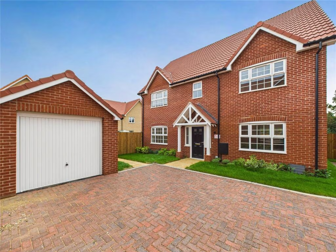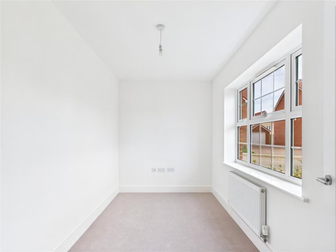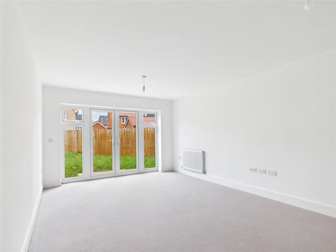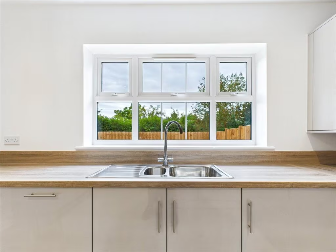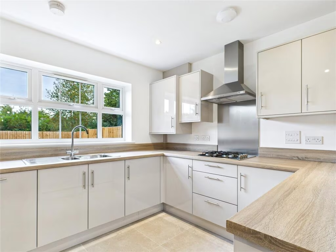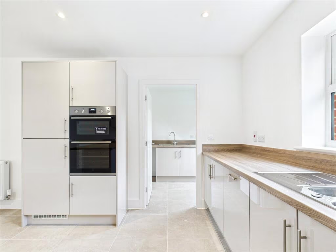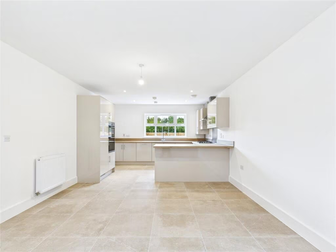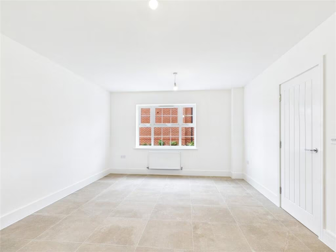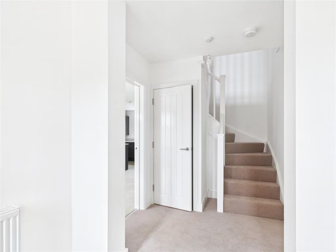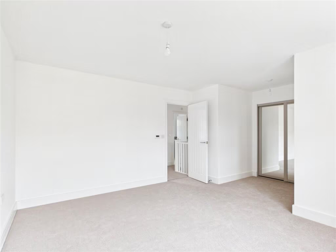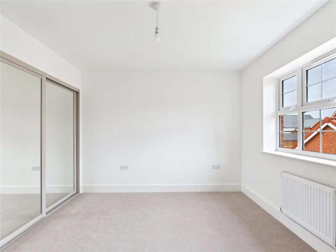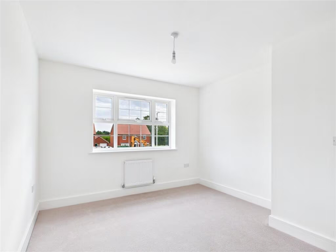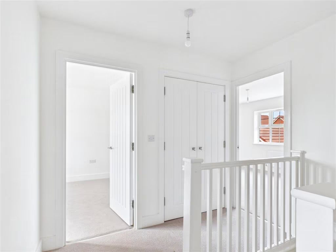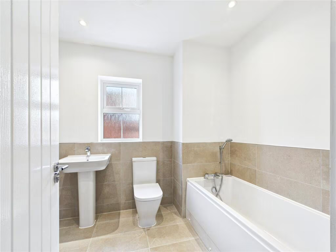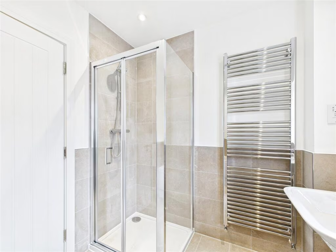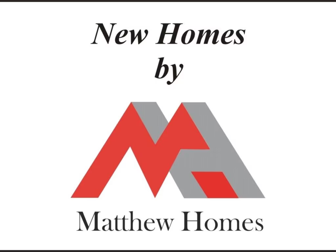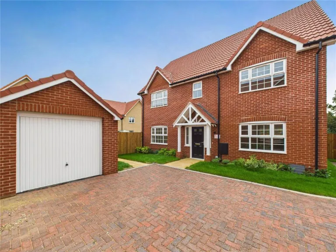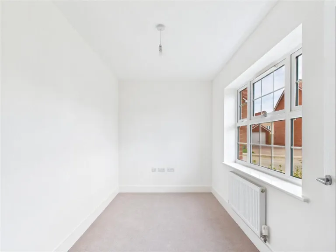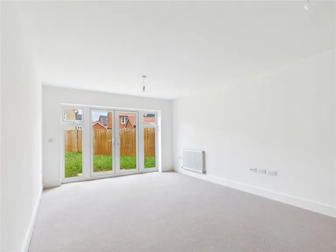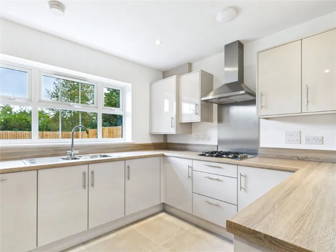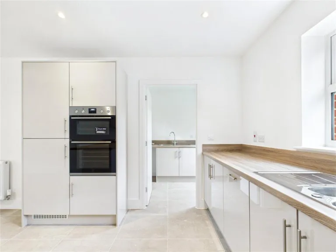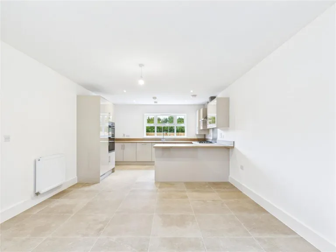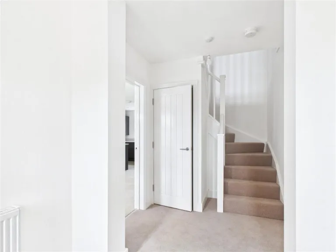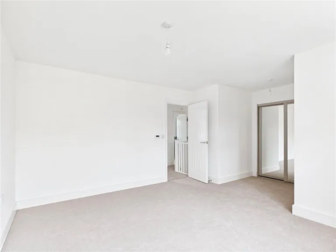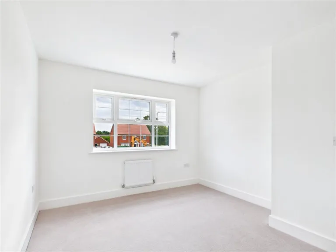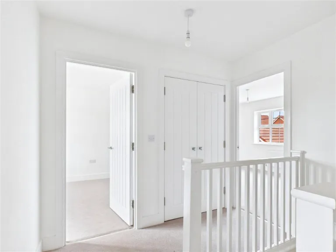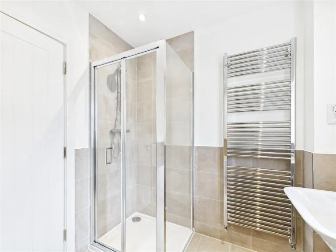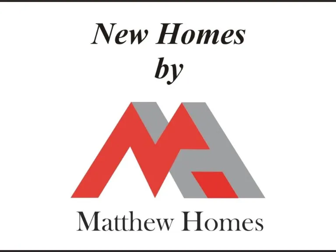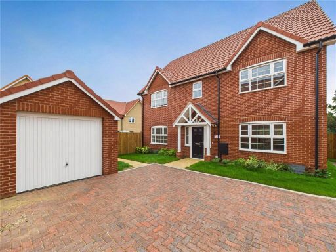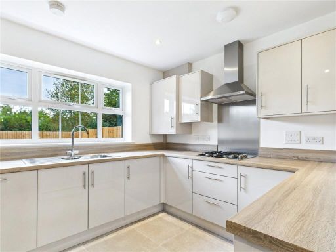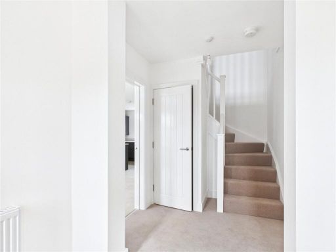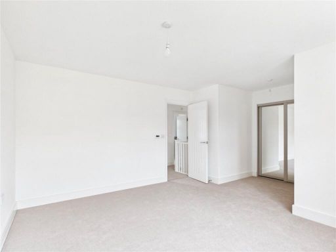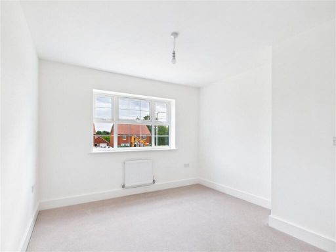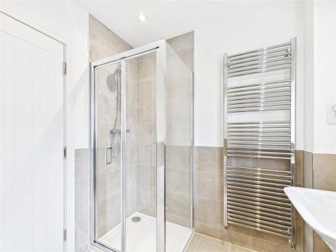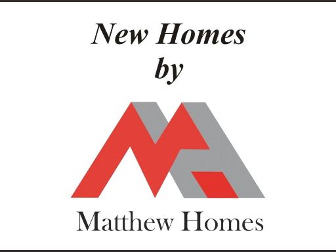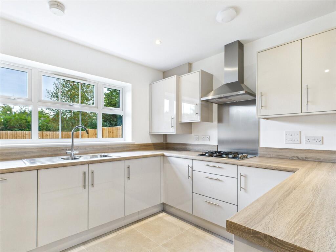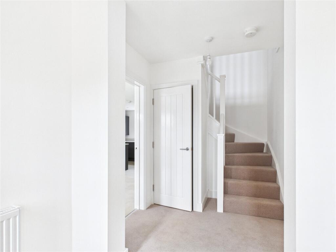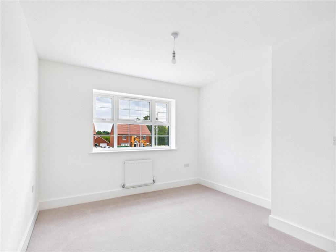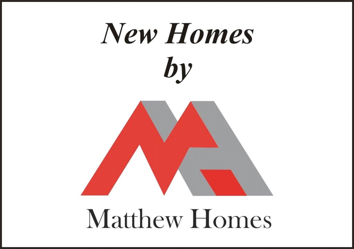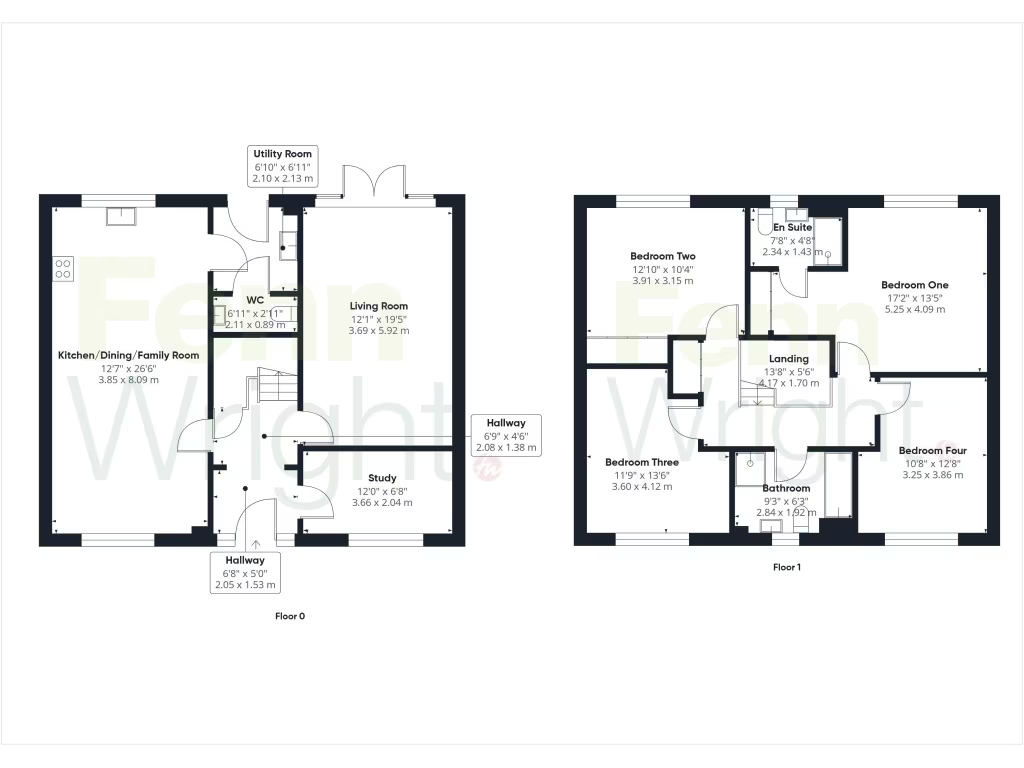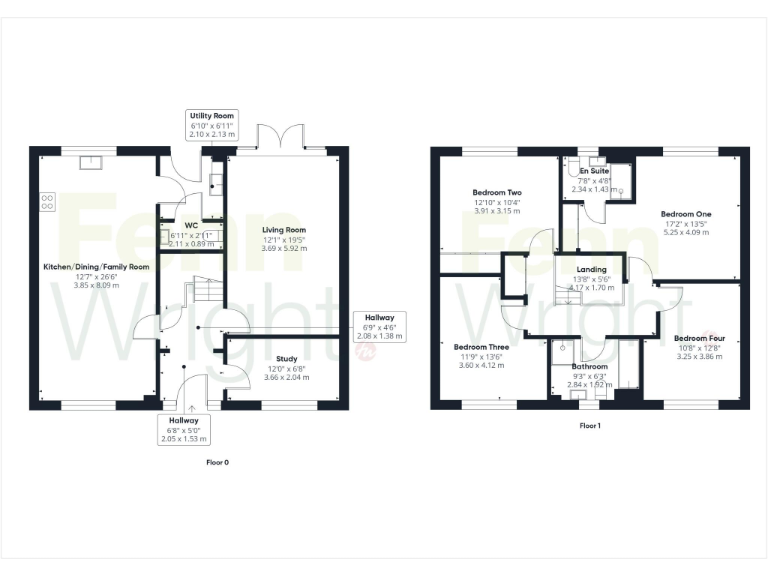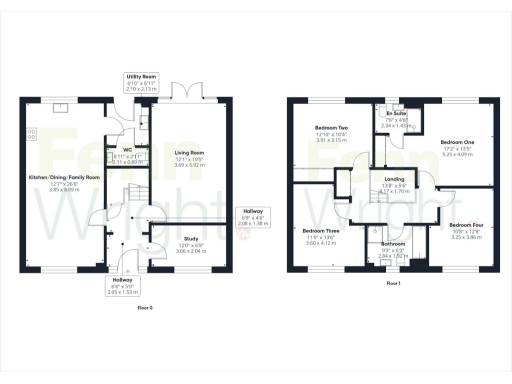Summary - Brantham Heights Plot 49, Slough Road, Brantham, Manningtree, CO11 CO11 1NS
4 bed 2 bath Detached
Large family layout with garden, garage and excellent commuter links.
Dual-aspect kitchen/dining/family room running front to back
Southerly L-shaped garden, end-of-cul-de-sac position
Garage plus two private parking spaces
Dedicated ground-floor home office for remote working
Master bedroom with fitted wardrobe and en suite
New-build with NHBC cover and integrated appliances
Service charge estimate £306 per annum; tenure freehold
Developer specification and incentives subject to change
This spacious four-bedroom detached home at Brantham Heights offers 1,729 sq ft of family-focused living across two floors. The ground floor centres on a dual-aspect kitchen/dining/family room that runs front to back, complemented by a separate sitting room with garden doors, a utility, cloakroom and a dedicated home office — ideal for flexible family life and remote working.
Upstairs provides four double bedrooms, including a master with fitted wardrobe and en suite, plus a family bathroom with separate bath and shower. Practical features include a garage with power and light, two parking spaces, gas central heating, UPVC double glazing and NHBC cover for peace of mind. The southerly L-shaped garden and end-of-cul-de-sac position add privacy and good outdoor sun exposure.
This is a new-build freehold in a very low-crime, affluent village setting close to Manningtree station (frequent trains to London). The plot is finished to a contemporary specification with integrated kitchen appliances and tiling throughout wet areas, making it ready for family occupation.
Notable points to confirm: the developer may revise specifications and incentives can vary or be withdrawn; internal photos shown are from a similar house type and external appearance may differ. Council tax and final EPC are to be confirmed. There is a modest annual maintenance estimate (£306).
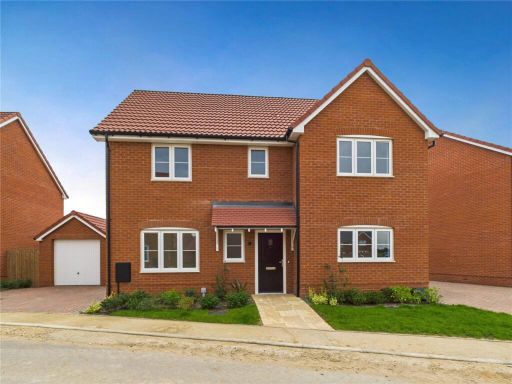 4 bedroom detached house for sale in Brantham Heights Plot 46, Slough Road, Brantham, Manningtree, CO11 — £500,000 • 4 bed • 2 bath • 1557 ft²
4 bedroom detached house for sale in Brantham Heights Plot 46, Slough Road, Brantham, Manningtree, CO11 — £500,000 • 4 bed • 2 bath • 1557 ft² 4 bedroom detached house for sale in Brantham Heights Plot 45, Slough Road, Brantham, Manningtree, CO11 — £475,000 • 4 bed • 2 bath • 1424 ft²
4 bedroom detached house for sale in Brantham Heights Plot 45, Slough Road, Brantham, Manningtree, CO11 — £475,000 • 4 bed • 2 bath • 1424 ft²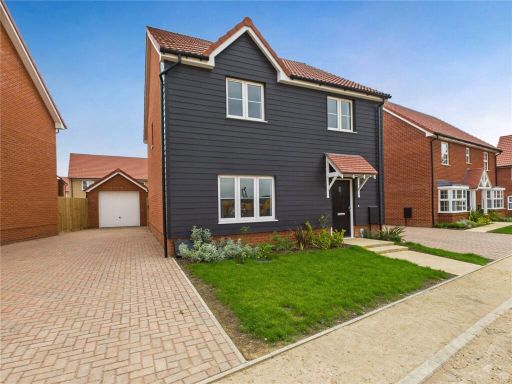 4 bedroom detached house for sale in Brantham Heights Plot 47, Slough Road, Brantham, Manningtree, CO11 — £450,000 • 4 bed • 2 bath • 1311 ft²
4 bedroom detached house for sale in Brantham Heights Plot 47, Slough Road, Brantham, Manningtree, CO11 — £450,000 • 4 bed • 2 bath • 1311 ft²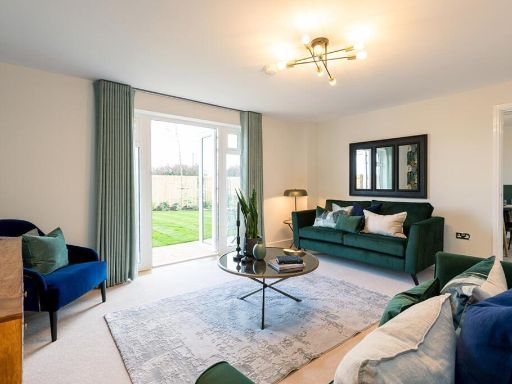 4 bedroom detached house for sale in Pioneer Way, Brantham, Suffolk, CO11 1FL, CO11 — £490,000 • 4 bed • 1 bath • 1203 ft²
4 bedroom detached house for sale in Pioneer Way, Brantham, Suffolk, CO11 1FL, CO11 — £490,000 • 4 bed • 1 bath • 1203 ft²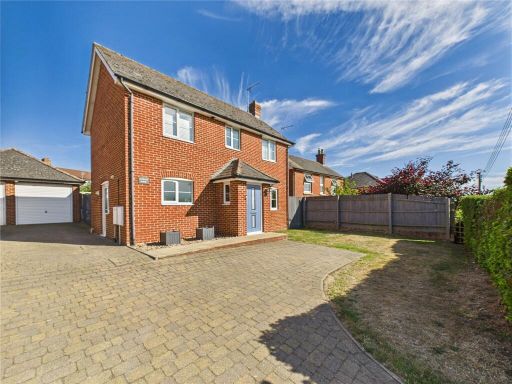 4 bedroom detached house for sale in Brantham Hill, Brantham, Manningtree, Suffolk, CO11 — £450,000 • 4 bed • 2 bath • 1081 ft²
4 bedroom detached house for sale in Brantham Hill, Brantham, Manningtree, Suffolk, CO11 — £450,000 • 4 bed • 2 bath • 1081 ft²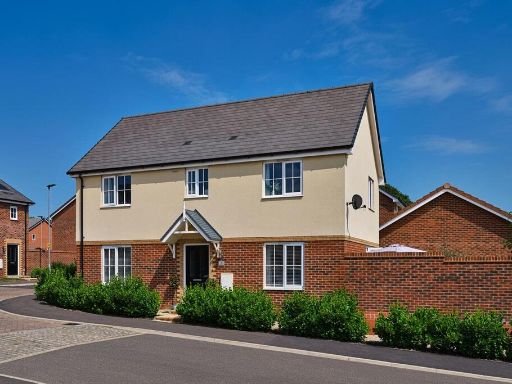 4 bedroom detached house for sale in Pioneer Way, Brantham, Suffolk, CO11 1FL, CO11 — £450,000 • 4 bed • 1 bath • 889 ft²
4 bedroom detached house for sale in Pioneer Way, Brantham, Suffolk, CO11 1FL, CO11 — £450,000 • 4 bed • 1 bath • 889 ft²