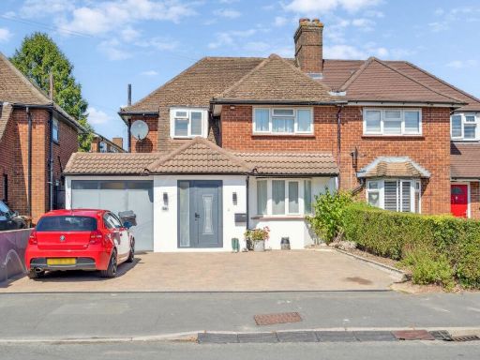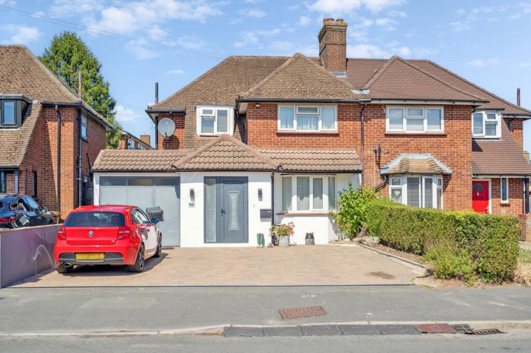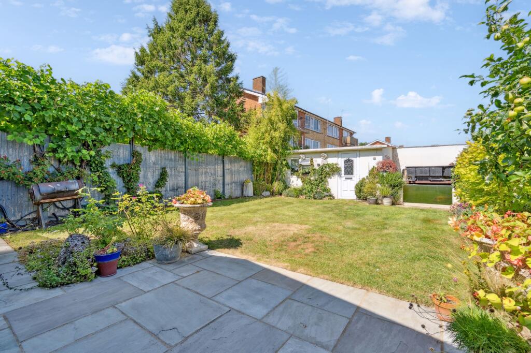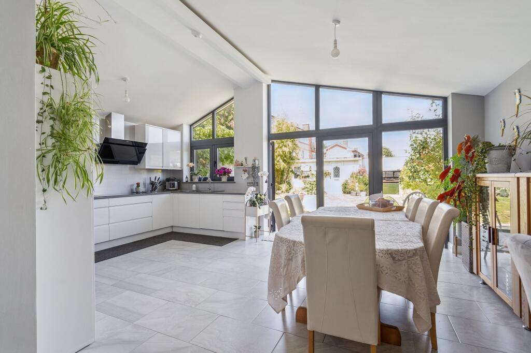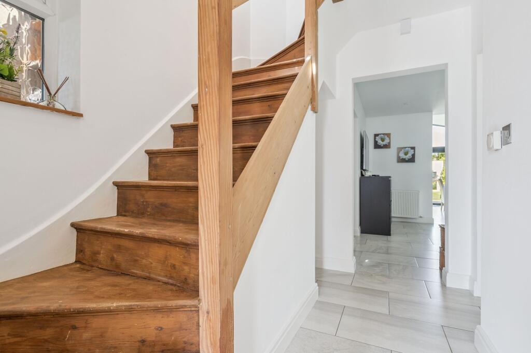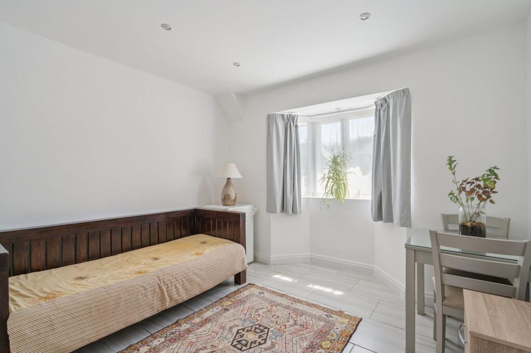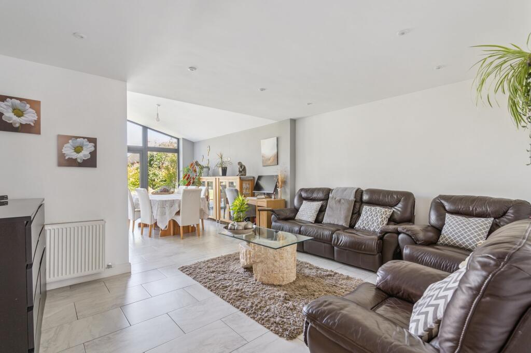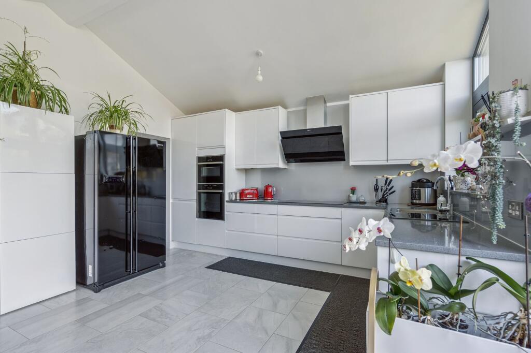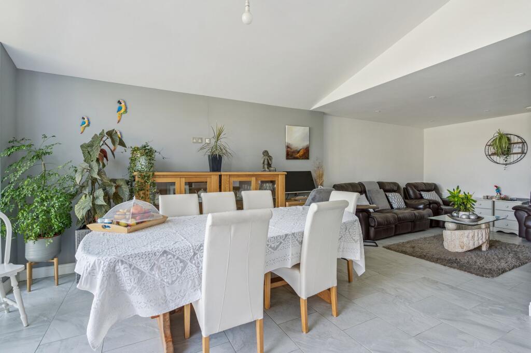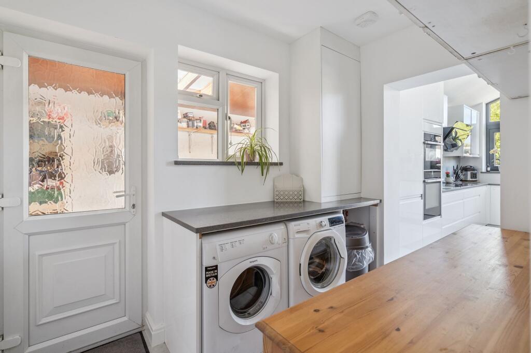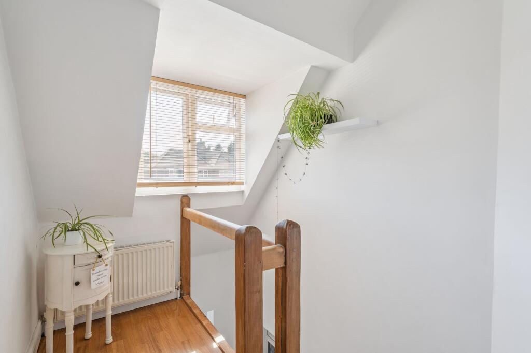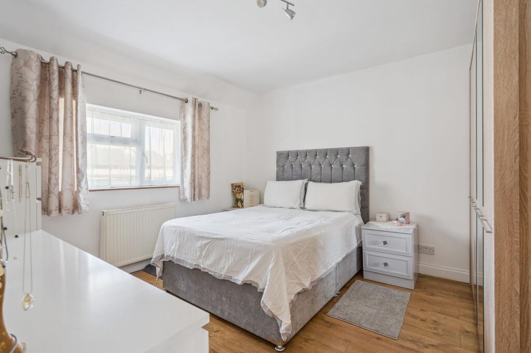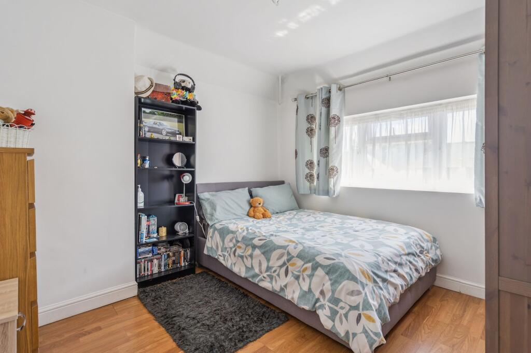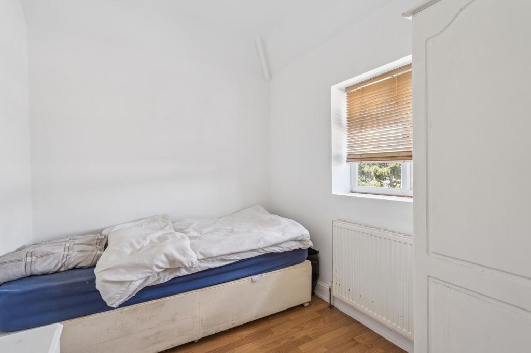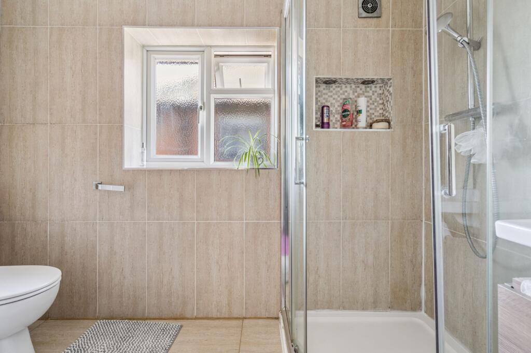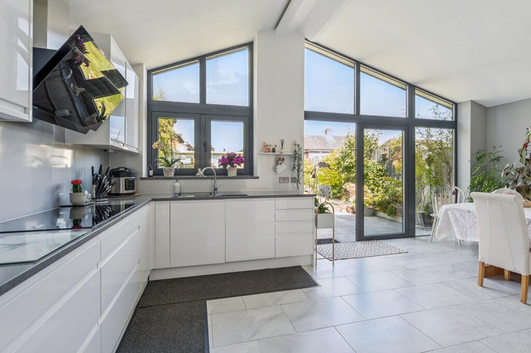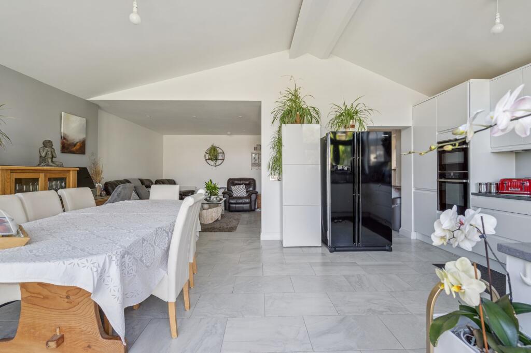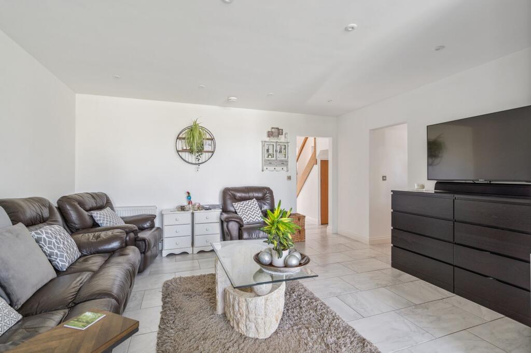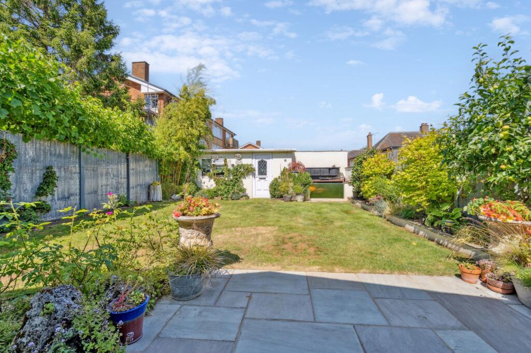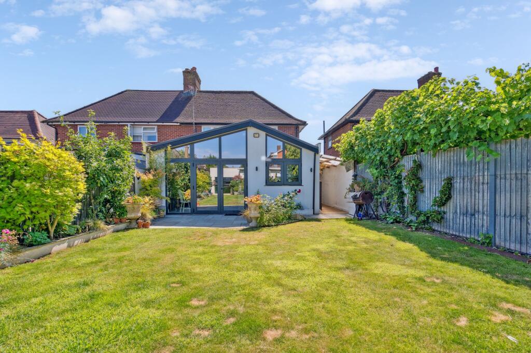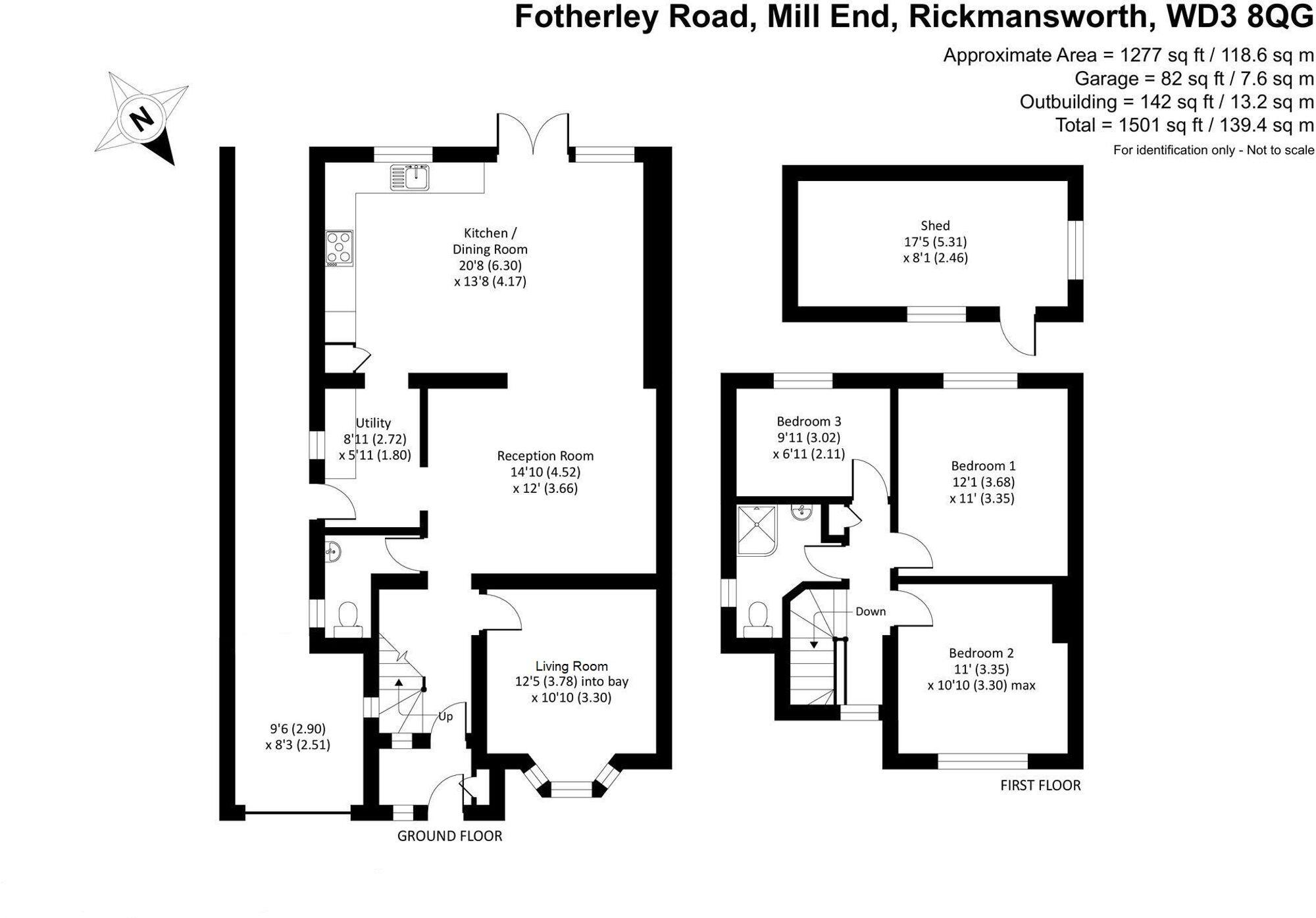Summary - 46 FOTHERLEY ROAD MILL END RICKMANSWORTH WD3 8QG
3 bed 2 bath Semi-Detached
Open-plan kitchen/dining and family room flooded with natural light
Versatile front reception can be used as fourth bedroom
Large rear garden with paved patio, lawn and mature borders
Driveway for up to three vehicles plus integrated garage
Useful utility room, downstairs cloakroom and full‑length lean‑to
EPC D; double glazing pre‑2002 and cavity walls assumed uninsulated
Built c.1967–75—some systems and finishes may need updating
Freehold property in a low‑crime, well‑connected residential area
Set on a quiet Mill End street, this semi‑detached house balances ready‑to‑live‑in family space with practical scope for improvement. The ground floor’s open-plan kitchen/dining room and adjoining family room create a bright hub for day‑to‑day life, while a versatile front reception can serve as a formal living room or fourth bedroom. A useful utility, downstairs cloakroom and a lean‑to add everyday convenience.
Outside, the paved patio leads to a generous lawn with mature shrub borders, plus an outhouse/shed and an integrated garage. The driveway provides off‑street parking for up to three vehicles — unusual and valuable for local streets. Local amenities include good primary and secondary schools, green spaces and reliable broadband and mobile connectivity, supporting both family life and remote working.
Practical considerations are straightforward: the house dates from the late 1960s/1970s and has double glazing fitted before 2002 and cavity walls assumed without added insulation. The EPC is rated D, so buyers should expect routine energy‑efficiency upgrades (wall insulation, window replacement, boiler/service) to reduce running costs. Overall this is a comfortable, well‑located family home with space to personalise and improve.
For families seeking easy access to schools, parks and commuter links, this property offers strong day‑to‑day functionality plus scope to add value through modest retrofit and cosmetic updating.
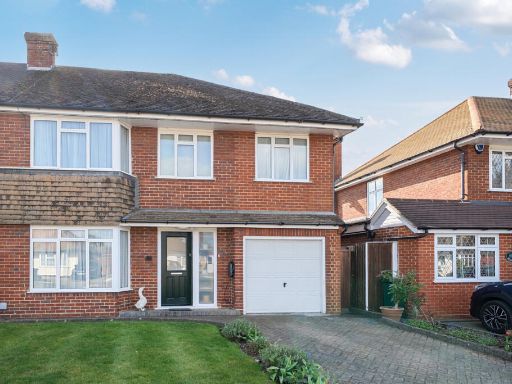 4 bedroom semi-detached house for sale in Eastwick Crescent, Mill End, Hertfordshire, WD3 — £765,000 • 4 bed • 2 bath • 1285 ft²
4 bedroom semi-detached house for sale in Eastwick Crescent, Mill End, Hertfordshire, WD3 — £765,000 • 4 bed • 2 bath • 1285 ft²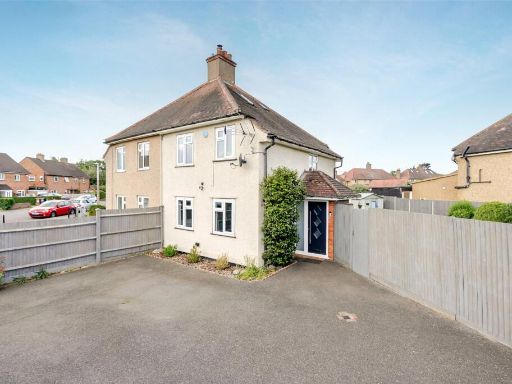 3 bedroom semi-detached house for sale in Springwell Avenue, Mill End, Rickmansworth, Hertfordshire, WD3 — £565,000 • 3 bed • 2 bath • 919 ft²
3 bedroom semi-detached house for sale in Springwell Avenue, Mill End, Rickmansworth, Hertfordshire, WD3 — £565,000 • 3 bed • 2 bath • 919 ft²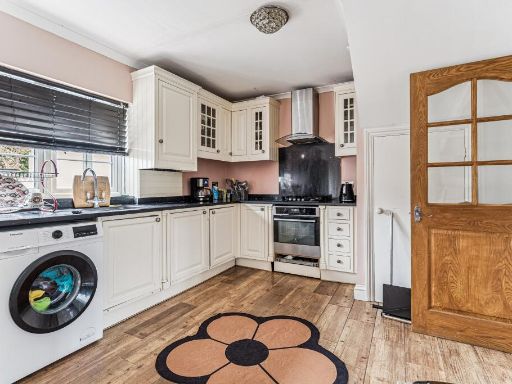 4 bedroom semi-detached house for sale in Whitfield Way, Mill End, Rickmansworth, WD3 — £550,000 • 4 bed • 1 bath • 928 ft²
4 bedroom semi-detached house for sale in Whitfield Way, Mill End, Rickmansworth, WD3 — £550,000 • 4 bed • 1 bath • 928 ft²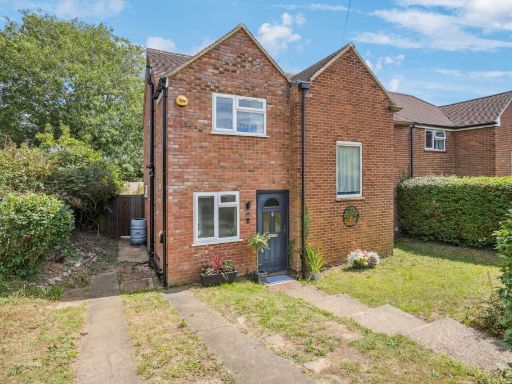 4 bedroom semi-detached house for sale in Edinburgh Avenue, Mill End, Rickmansworth, WD3 8LB, WD3 — £625,000 • 4 bed • 2 bath • 1274 ft²
4 bedroom semi-detached house for sale in Edinburgh Avenue, Mill End, Rickmansworth, WD3 8LB, WD3 — £625,000 • 4 bed • 2 bath • 1274 ft²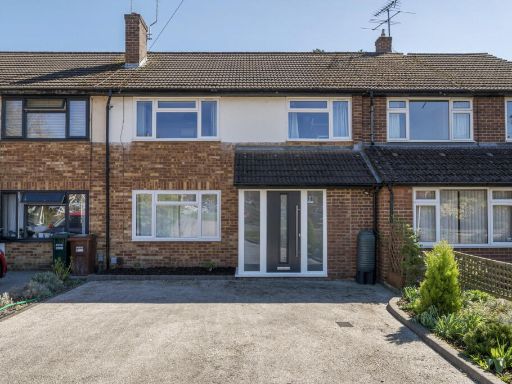 3 bedroom terraced house for sale in St. Peters Close, Mill End, Rickmansworth, WD3 — £600,000 • 3 bed • 1 bath • 1252 ft²
3 bedroom terraced house for sale in St. Peters Close, Mill End, Rickmansworth, WD3 — £600,000 • 3 bed • 1 bath • 1252 ft²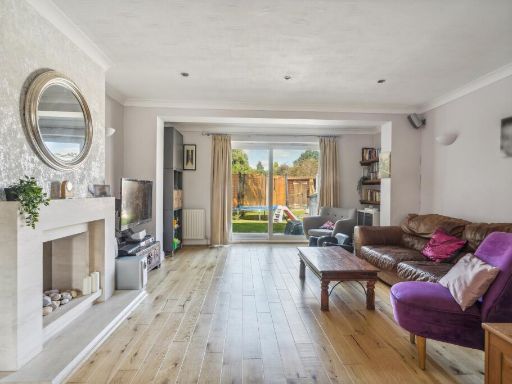 4 bedroom semi-detached house for sale in Tudor Way, Mill End, Rickmansworth, WD3 — £685,000 • 4 bed • 2 bath • 1654 ft²
4 bedroom semi-detached house for sale in Tudor Way, Mill End, Rickmansworth, WD3 — £685,000 • 4 bed • 2 bath • 1654 ft²





































