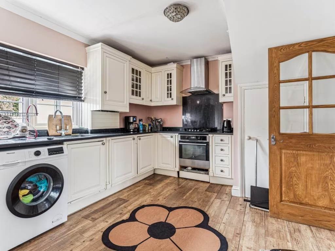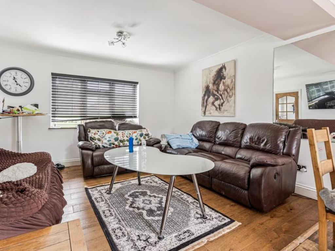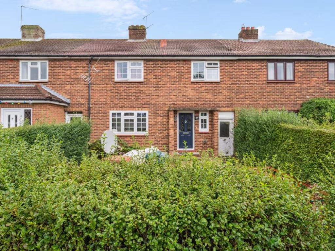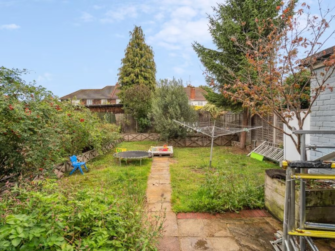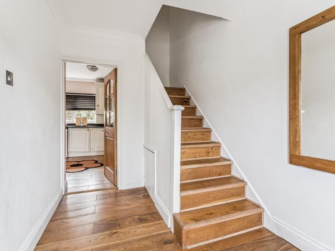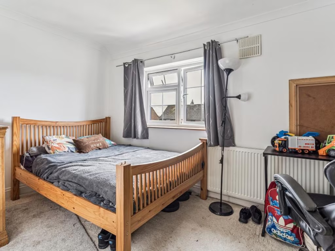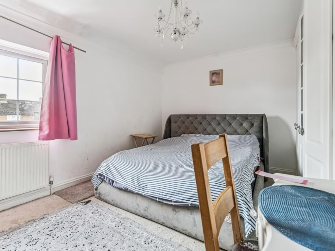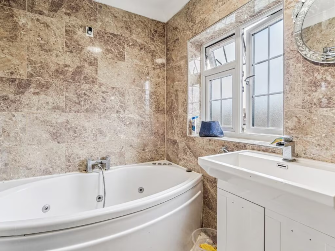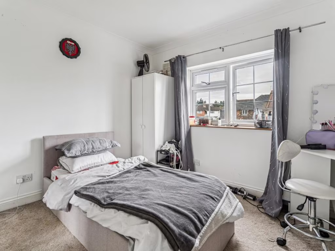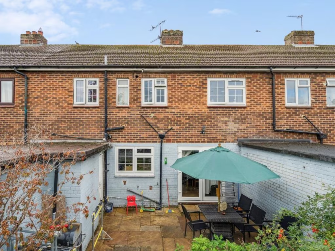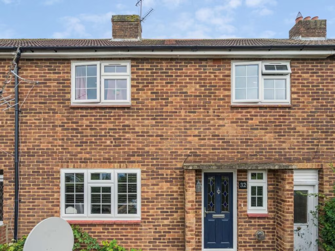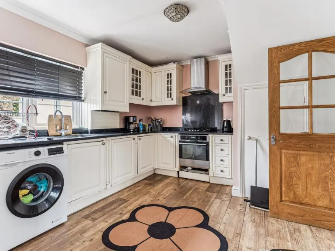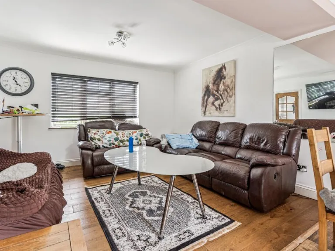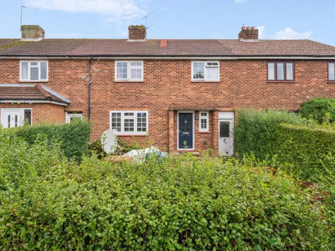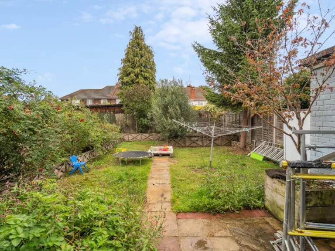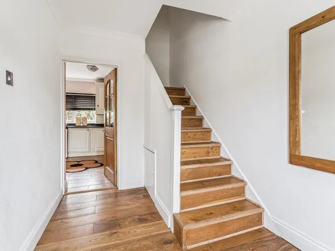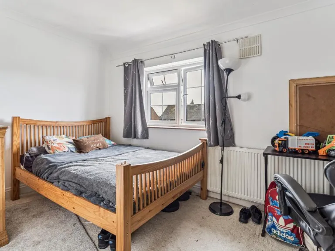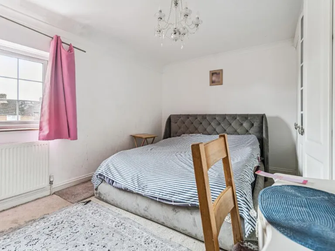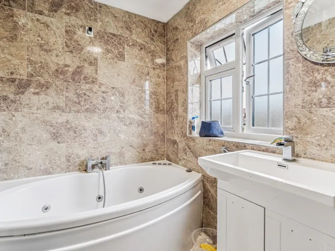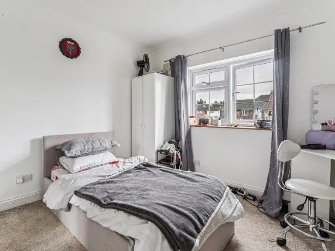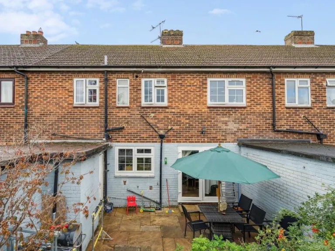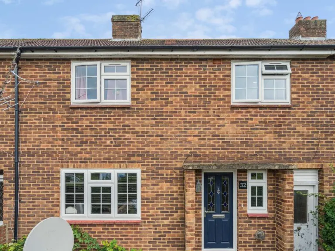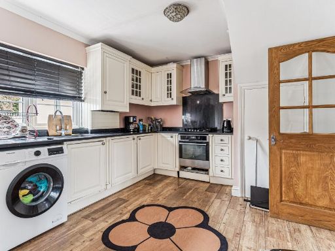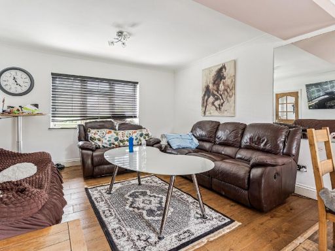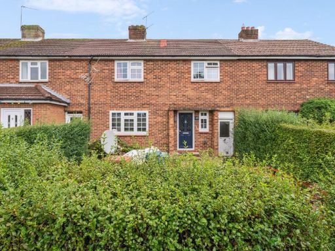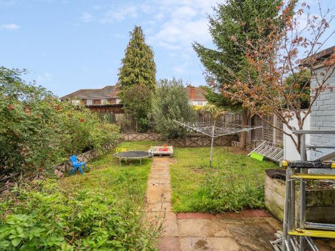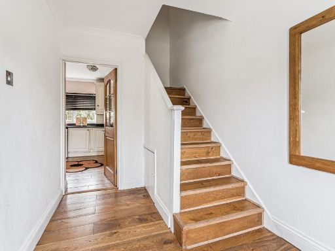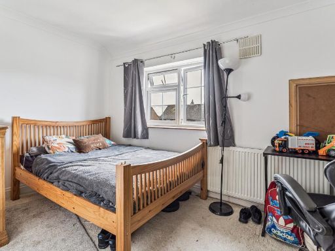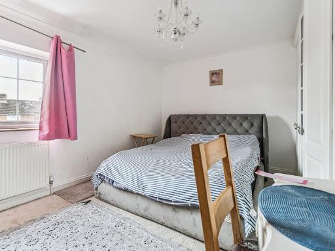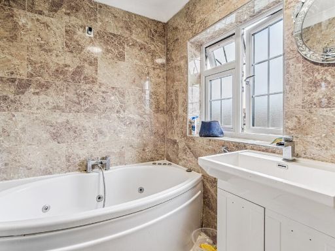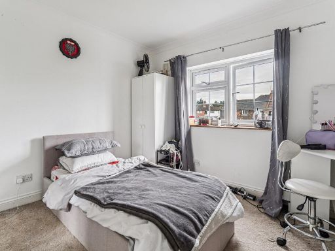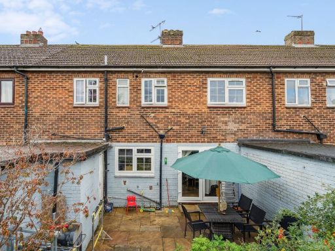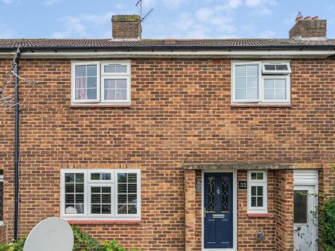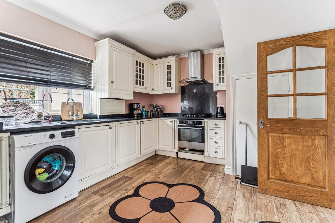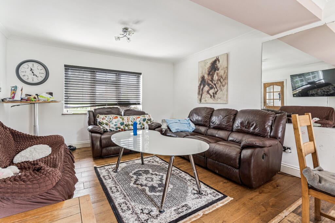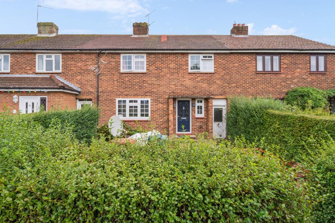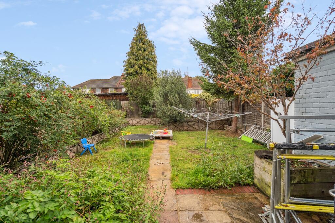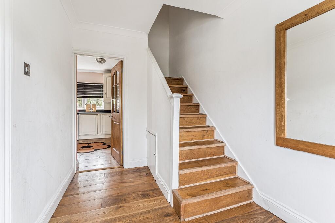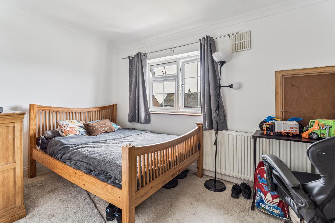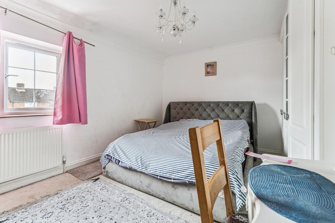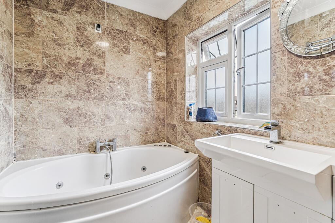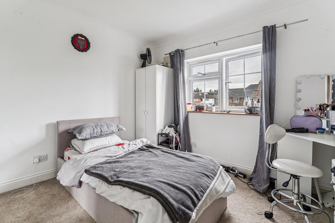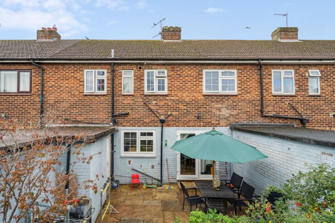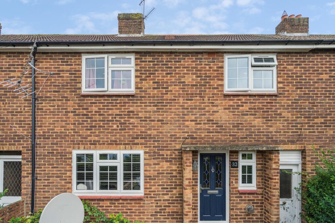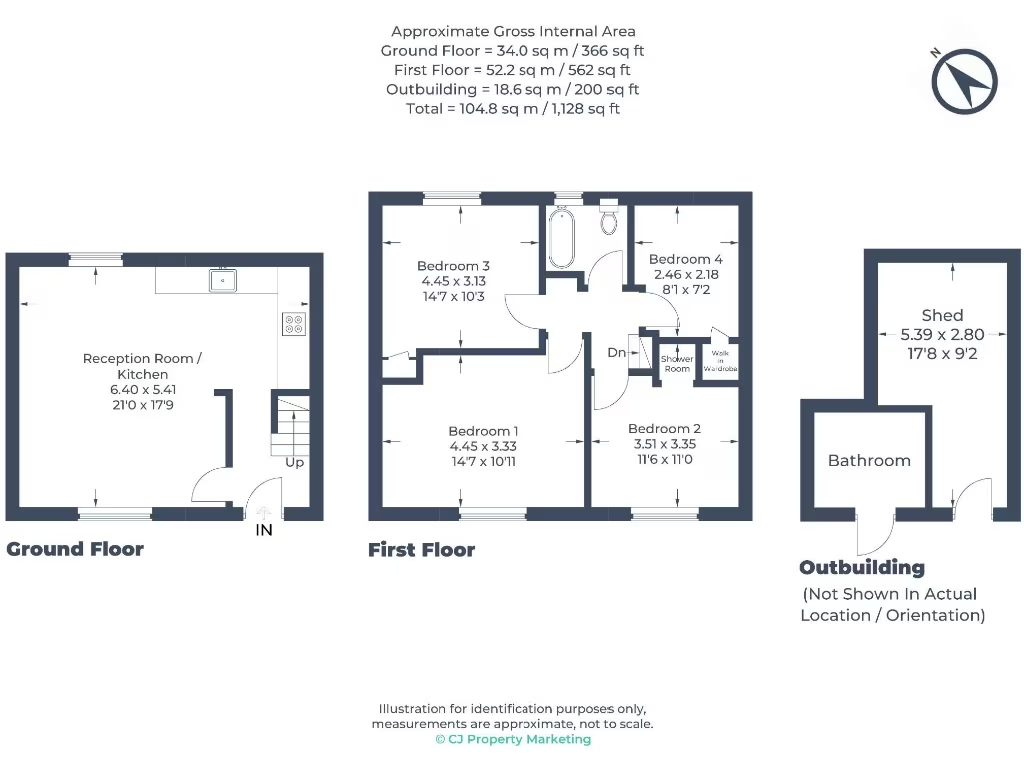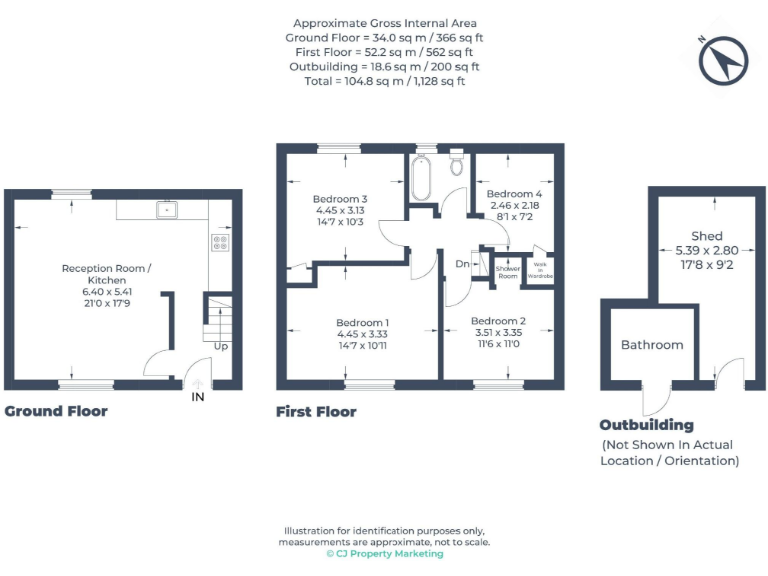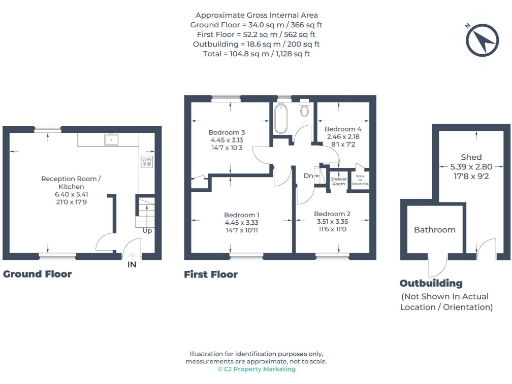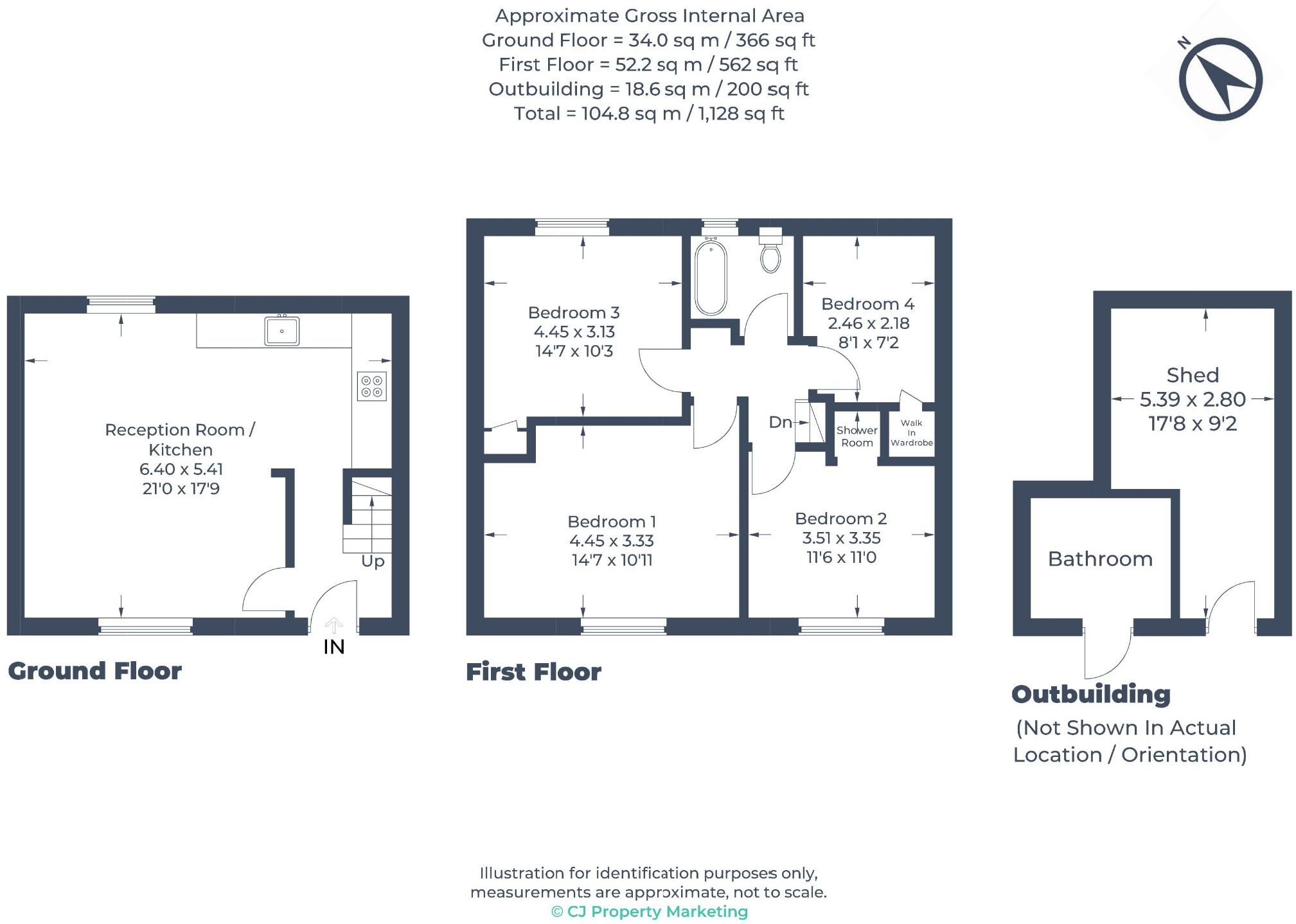Summary - 32 WHITFIELD WAY MILL END RICKMANSWORTH WD3 8QS
4 bed 1 bath Semi-Detached
Bright open-plan family house with garden and useful outbuilding, close to Rickmansworth amenities..
- Four double bedrooms, practical family layout
- Open-plan kitchen/living with underfloor heating downstairs
- Private rear garden with outbuilding, shower room and W/C
- Single family bathroom upstairs; only one main bathroom
- On-street parking only; no off-street parking provision
- Cavity walls assumed uninsulated; energy improvements possible
- Described as both mid-terrace and semi-detached in documents
- Freehold, EPC rating C, Council Tax Band D
This compact four-bedroom family home sits in the heart of Mill End, within walking distance of Rickmansworth town centre and good local schools. The ground floor is arranged as a bright open-plan kitchen, dining and living area with underfloor heating throughout, creating an immediate sense of warmth and low-level running comfort. Upstairs hosts four double bedrooms and a modern family bathroom — practical sleeping space for a growing family.
Externally the property benefits from a private rear garden with a useful outbuilding that includes a shower room and W/C — ideal for a home office, gym or additional utility space. The modest front garden provides kerb appeal and on-street parking is available nearby. Transport links are strong: Metropolitan and Chiltern line services and quick access to the M25 are within easy reach.
Buyers should note a few practical considerations: the house is described variously as mid-terrace and semi-detached in the supplied documents, so buyers should confirm the legal title and boundary arrangement. The property dates from the 1930s–1940s with cavity walls that are assumed to lack insulation, and there is a single family bathroom upstairs, which may limit morning routines for larger households. Overall this is a well-presented, practical family home in an affluent, well-served neighbourhood with clear potential for modest updating and energy-efficiency improvements.
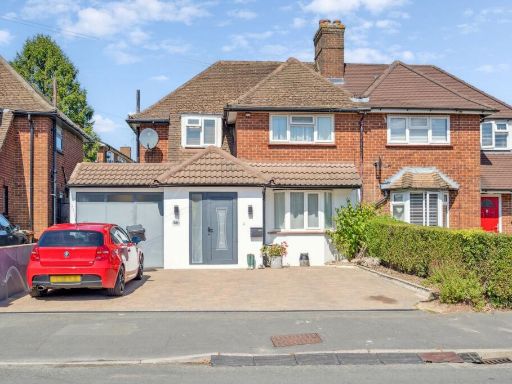 3 bedroom semi-detached house for sale in Fotherley Road, Mill End, WD3 — £625,000 • 3 bed • 2 bath • 1227 ft²
3 bedroom semi-detached house for sale in Fotherley Road, Mill End, WD3 — £625,000 • 3 bed • 2 bath • 1227 ft²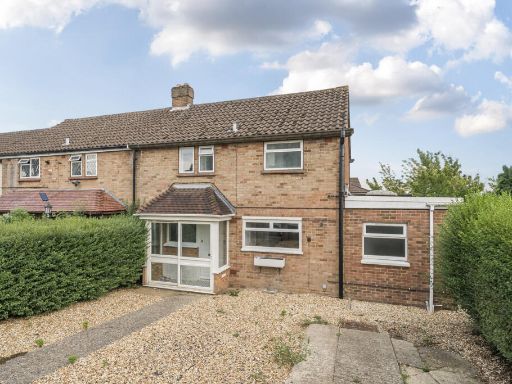 4 bedroom semi-detached house for sale in Oakfield, Mill End, Rickmansworth, WD3 — £530,000 • 4 bed • 2 bath • 1313 ft²
4 bedroom semi-detached house for sale in Oakfield, Mill End, Rickmansworth, WD3 — £530,000 • 4 bed • 2 bath • 1313 ft²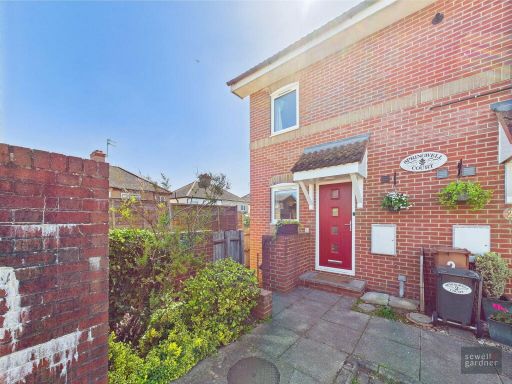 2 bedroom end of terrace house for sale in Springwell Avenue, Mill End, Rickmansworth, WD3 8DL, WD3 — £400,000 • 2 bed • 2 bath • 985 ft²
2 bedroom end of terrace house for sale in Springwell Avenue, Mill End, Rickmansworth, WD3 8DL, WD3 — £400,000 • 2 bed • 2 bath • 985 ft²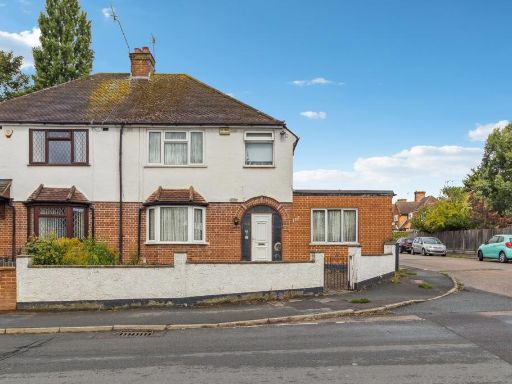 4 bedroom semi-detached house for sale in Tudor Way, Mill End, Rickmansworth, WD3 — £650,000 • 4 bed • 1 bath • 1174 ft²
4 bedroom semi-detached house for sale in Tudor Way, Mill End, Rickmansworth, WD3 — £650,000 • 4 bed • 1 bath • 1174 ft²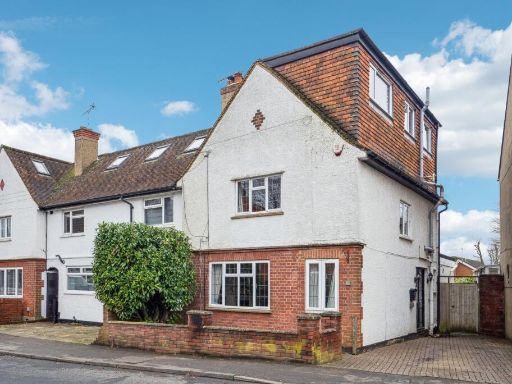 4 bedroom end of terrace house for sale in Church Lane, Mill End, Rickmansworth, WD3 — £585,000 • 4 bed • 2 bath • 1440 ft²
4 bedroom end of terrace house for sale in Church Lane, Mill End, Rickmansworth, WD3 — £585,000 • 4 bed • 2 bath • 1440 ft²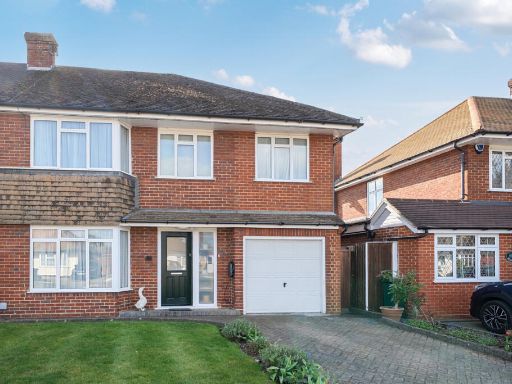 4 bedroom semi-detached house for sale in Eastwick Crescent, Mill End, Hertfordshire, WD3 — £765,000 • 4 bed • 2 bath • 1285 ft²
4 bedroom semi-detached house for sale in Eastwick Crescent, Mill End, Hertfordshire, WD3 — £765,000 • 4 bed • 2 bath • 1285 ft²