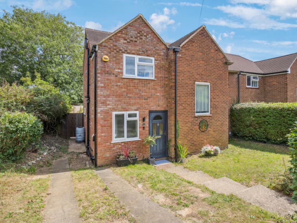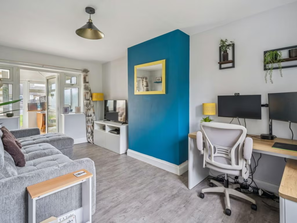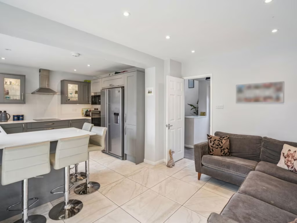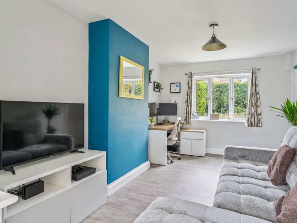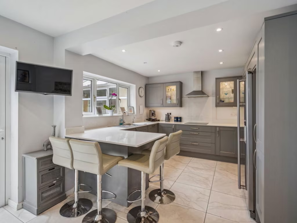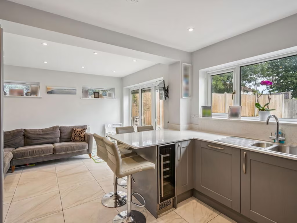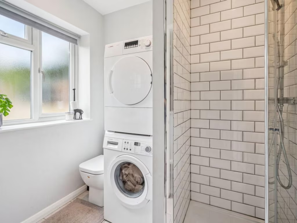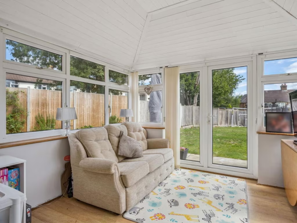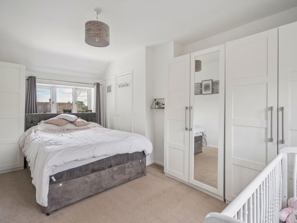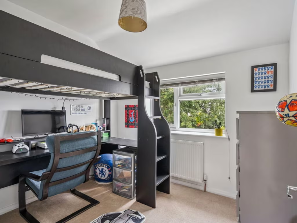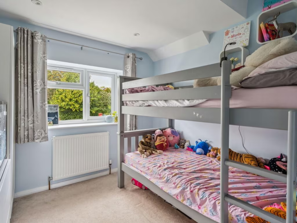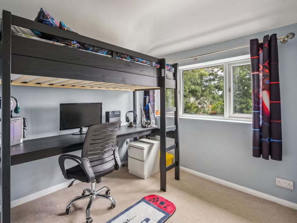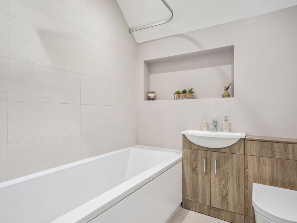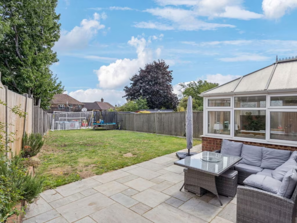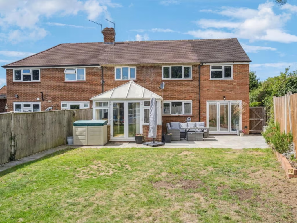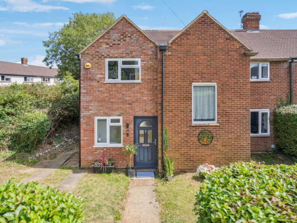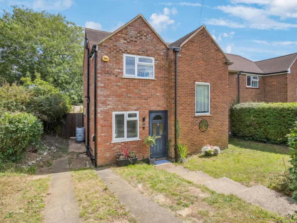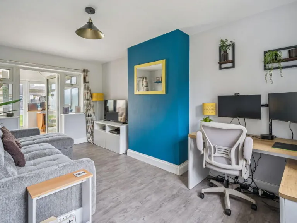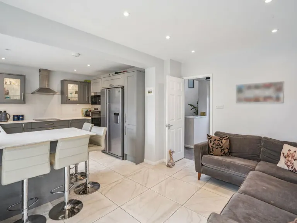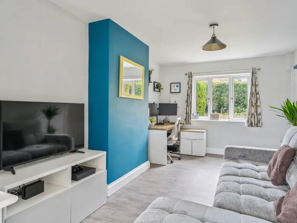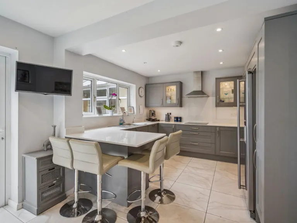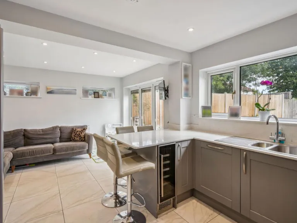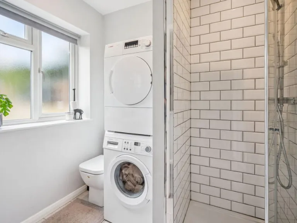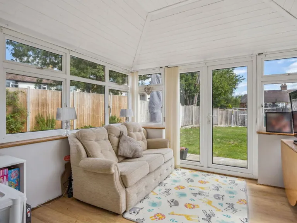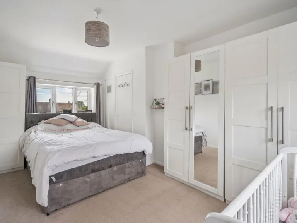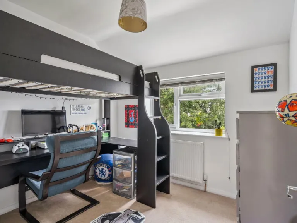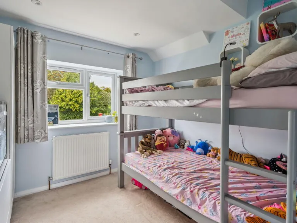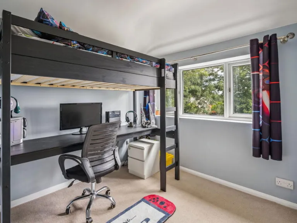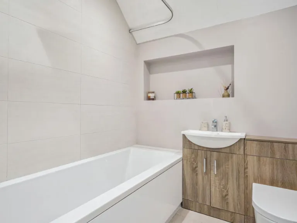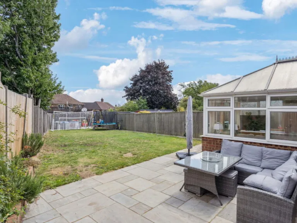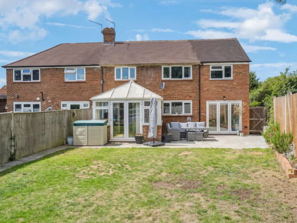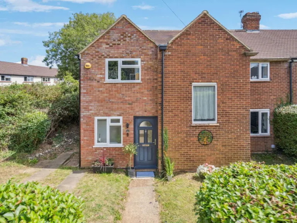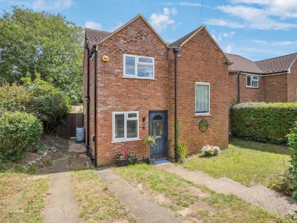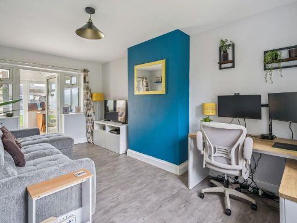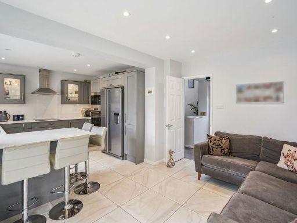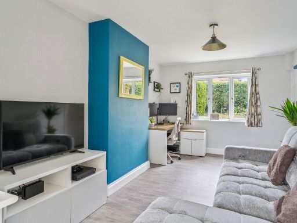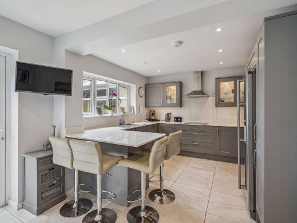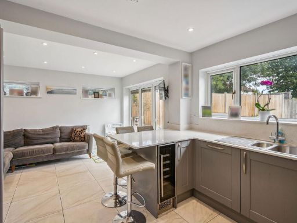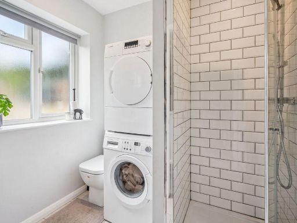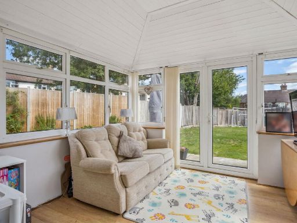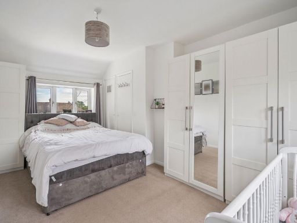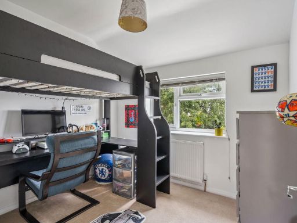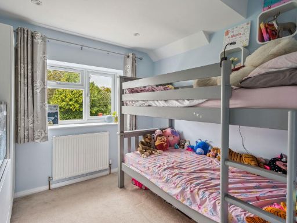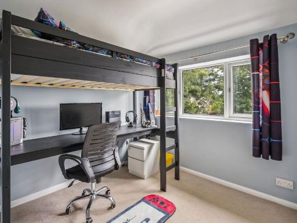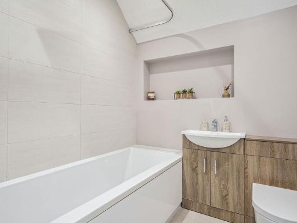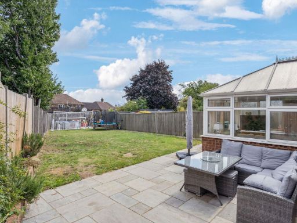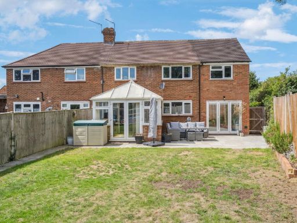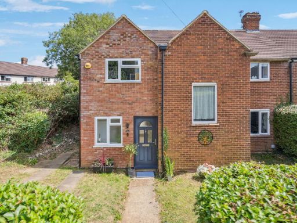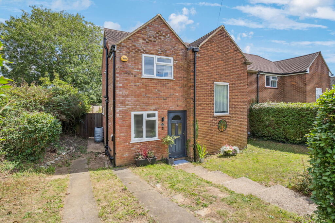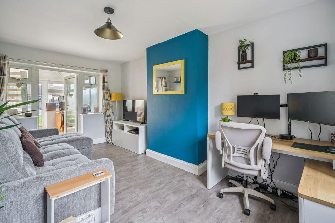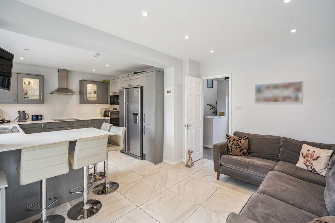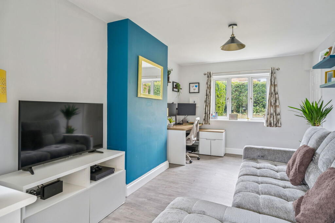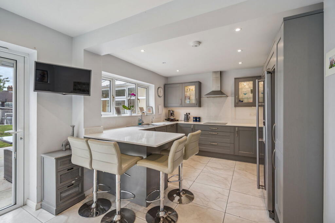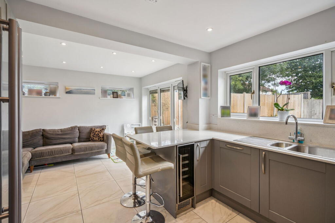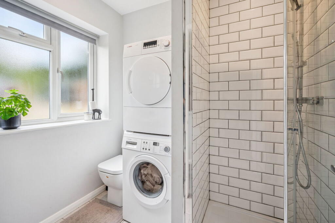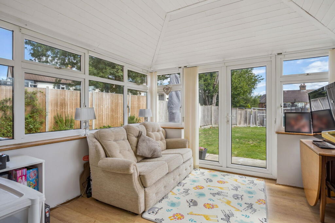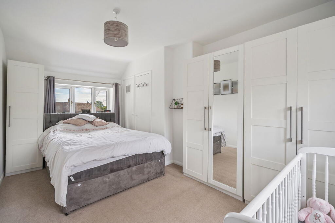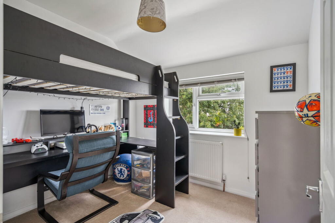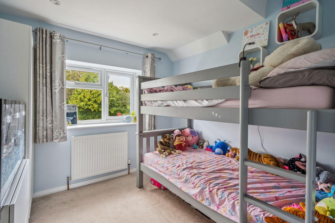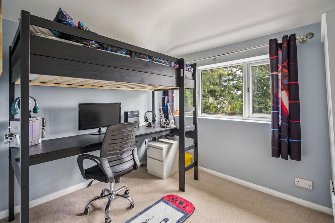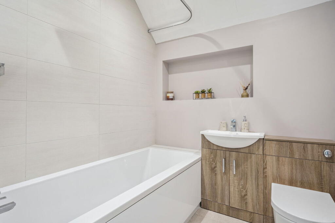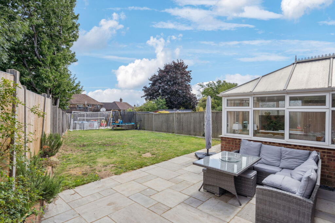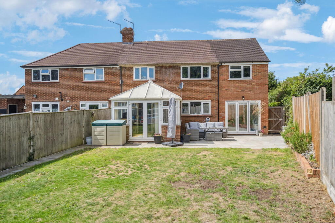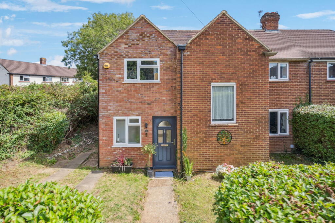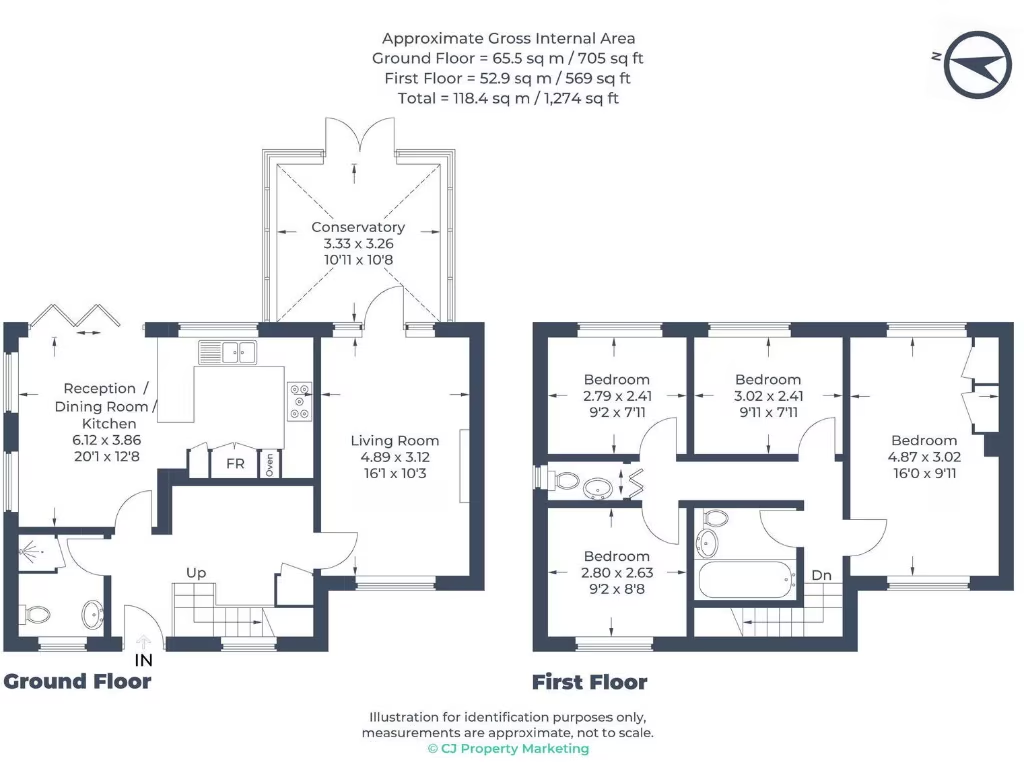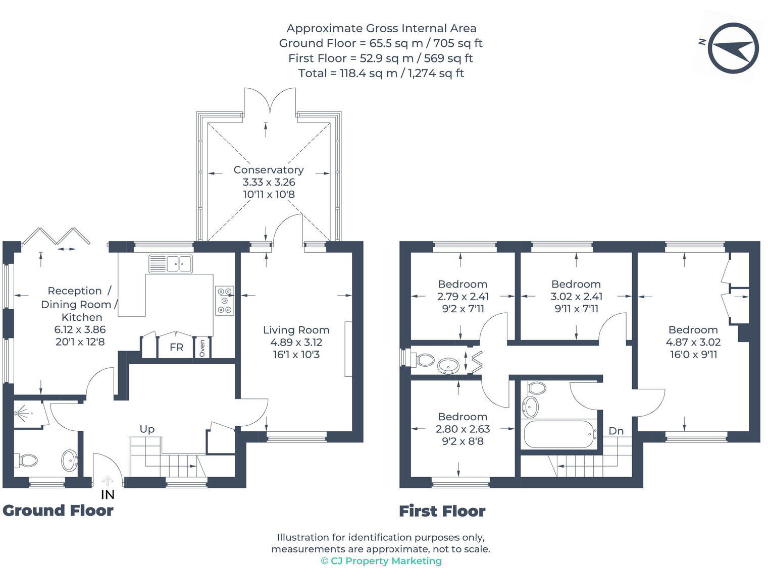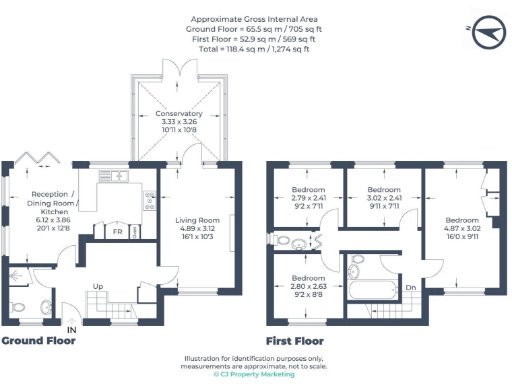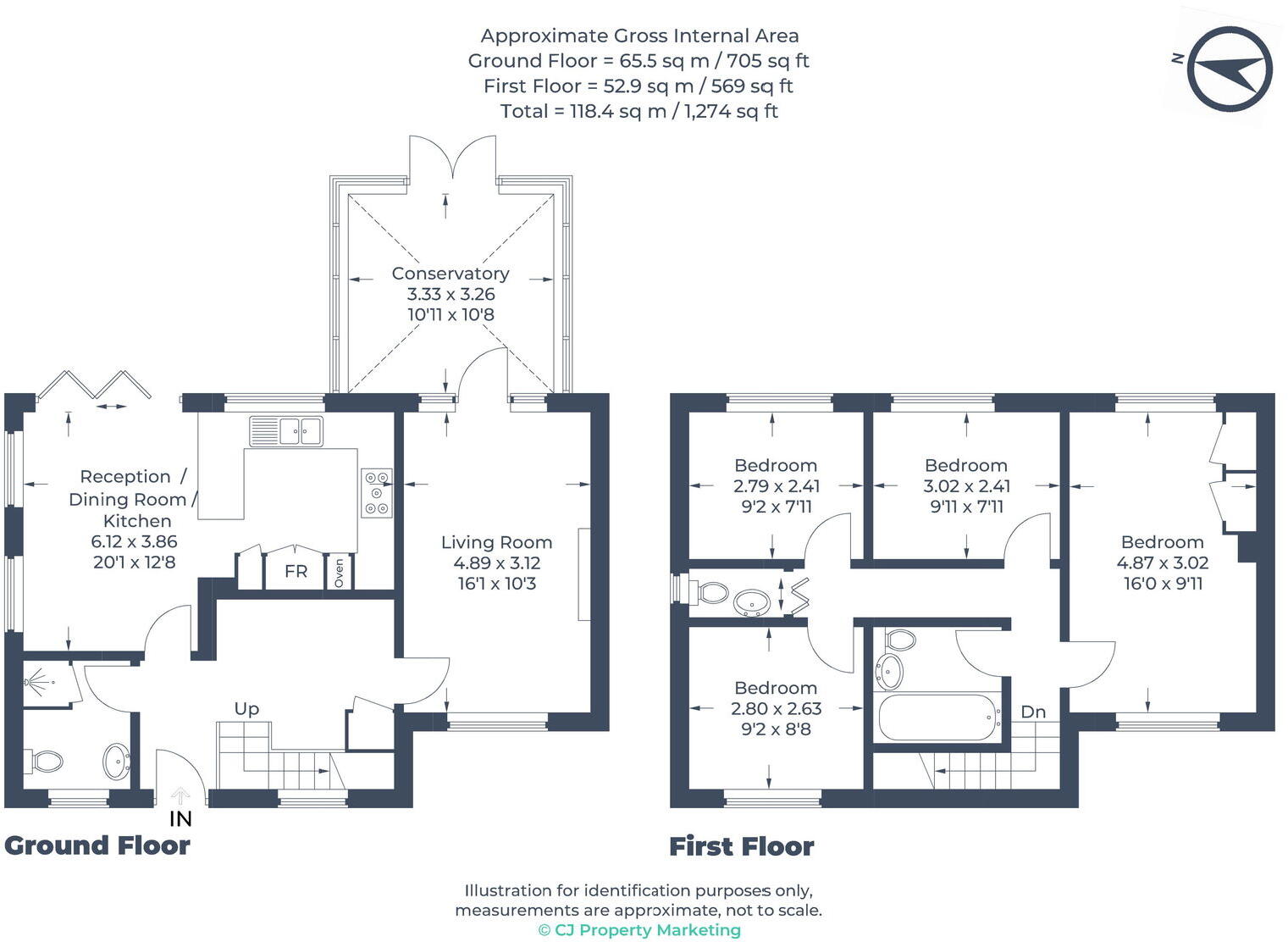Summary - 22 EDINBURGH AVENUE MILL END RICKMANSWORTH WD3 8LB
4 bed 2 bath Semi-Detached
Bright four-bedroom home with garden, parking and excellent school links.
- Four bedrooms and two bathrooms, plus ground-floor shower/utility with W/C
- Open-plan kitchen/dining with bi-fold doors to landscaped rear garden
- Separate living room and conservatory provide flexible family space
- Off-street parking and decent plot size with private rear garden
- Freehold tenure; total size about 1,274 sq ft (average-sized)
- Built mid-20th century; cavity walls assumed uninsulated (upgrade likely)
- Double glazing present but install date unknown — possible retrofit costs
- Excellent local schools, fast broadband and strong mobile signal
A well-presented four-bedroom semi-detached house arranged over two floors, designed for everyday family life and entertaining. The ground floor opens to a modern open-plan kitchen/dining area with bi-fold doors onto a generous landscaped garden, plus a separate living room and versatile conservatory that add flexible space for play or a home office.
Upstairs are four well-proportioned bedrooms served by a stylish family bathroom and an additional cloakroom. Practical additions include a ground-floor shower/utility room with W/C, off-street parking and useful entrance-hall storage — all on a freehold title.
The house sits in a popular Rickmansworth location with several well-regarded primary and secondary schools within easy reach, good bus services and convenient road and rail links for commuters. Broadband and mobile signal are strong, making the home suitable for modern working-from-home patterns.
Buyers should note the property dates from the mid-20th century and the cavity walls are assumed to be uninsulated; the double glazing install date is unknown. These factors could mean additional energy-efficiency upgrades and associated costs in the medium term. Overall, this is a comfortable, well-located family home with scope to personalise and improve energy performance.
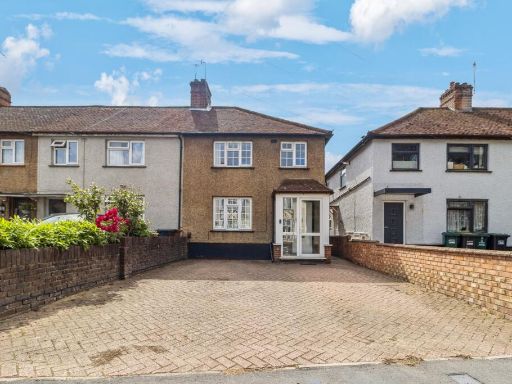 3 bedroom semi-detached house for sale in Park Road, Rickmansworth, WD3 — £565,000 • 3 bed • 1 bath • 848 ft²
3 bedroom semi-detached house for sale in Park Road, Rickmansworth, WD3 — £565,000 • 3 bed • 1 bath • 848 ft²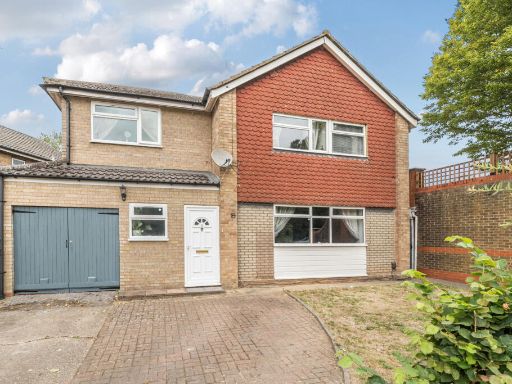 4 bedroom detached house for sale in Harefield Road, Rickmansworth, Hertfordshire, WD3 — £800,000 • 4 bed • 2 bath • 1573 ft²
4 bedroom detached house for sale in Harefield Road, Rickmansworth, Hertfordshire, WD3 — £800,000 • 4 bed • 2 bath • 1573 ft²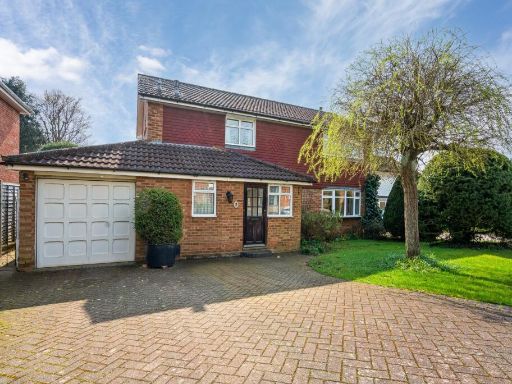 4 bedroom detached house for sale in Arnett Close, Rickmansworth, WD3 — £842,500 • 4 bed • 2 bath • 1415 ft²
4 bedroom detached house for sale in Arnett Close, Rickmansworth, WD3 — £842,500 • 4 bed • 2 bath • 1415 ft²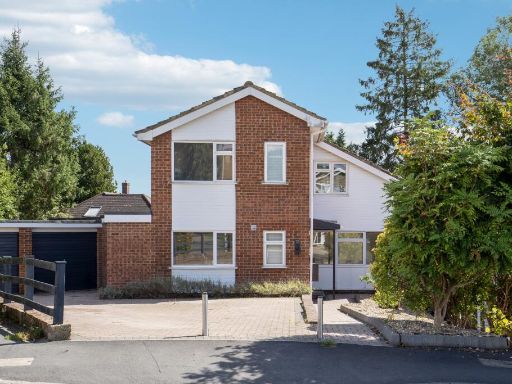 4 bedroom detached house for sale in Arnett Way, Rickmansworth, WD3 — £849,950 • 4 bed • 1 bath • 2000 ft²
4 bedroom detached house for sale in Arnett Way, Rickmansworth, WD3 — £849,950 • 4 bed • 1 bath • 2000 ft²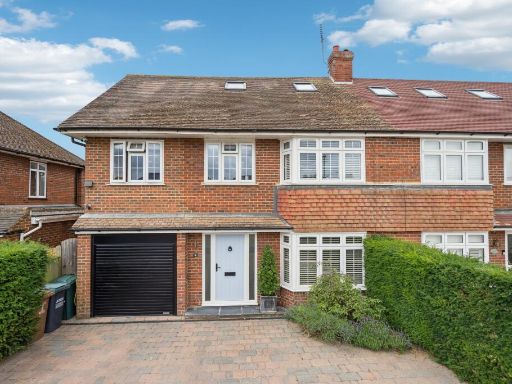 5 bedroom semi-detached house for sale in Eastwick Crescent, Rickmansworth, WD3 — £795,000 • 5 bed • 3 bath • 2077 ft²
5 bedroom semi-detached house for sale in Eastwick Crescent, Rickmansworth, WD3 — £795,000 • 5 bed • 3 bath • 2077 ft²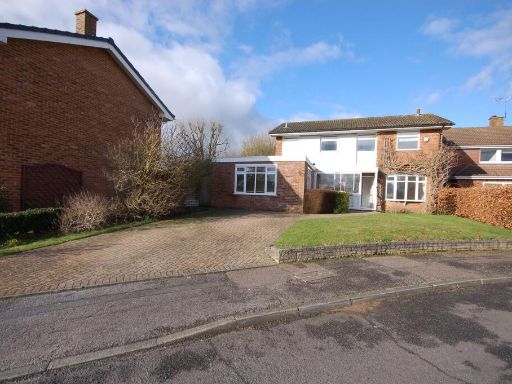 4 bedroom detached house for sale in Arnett Close, Rickmansworth, WD3 — £999,950 • 4 bed • 2 bath • 1995 ft²
4 bedroom detached house for sale in Arnett Close, Rickmansworth, WD3 — £999,950 • 4 bed • 2 bath • 1995 ft²