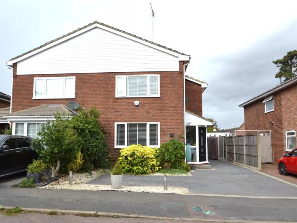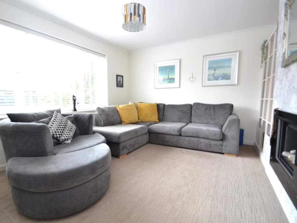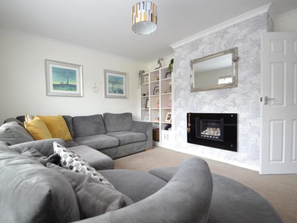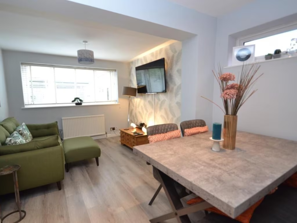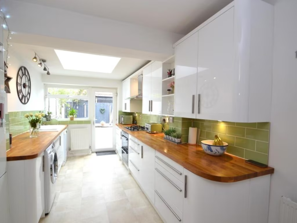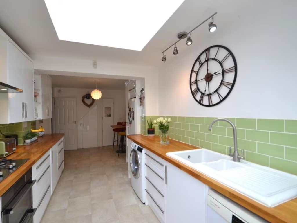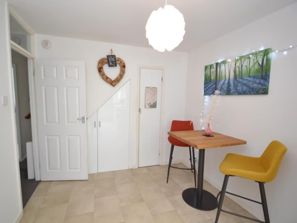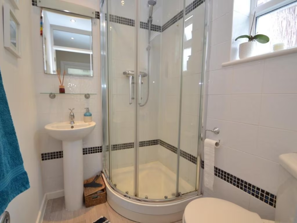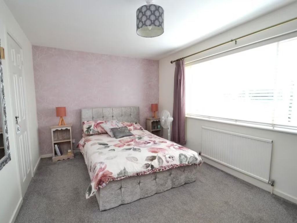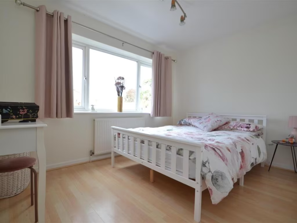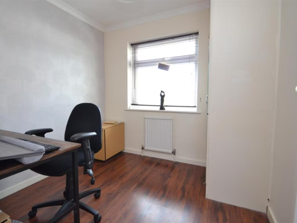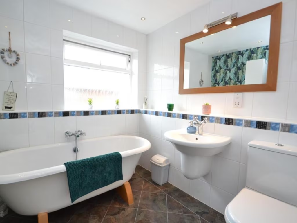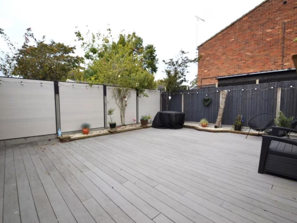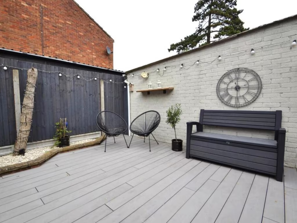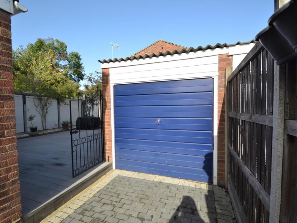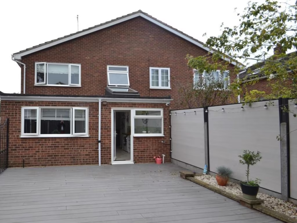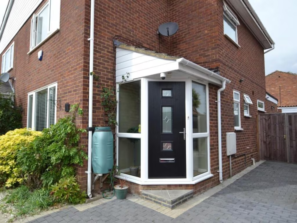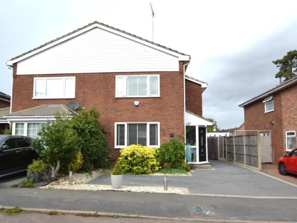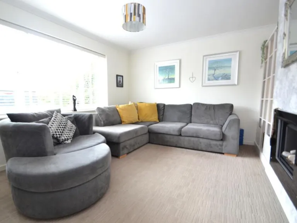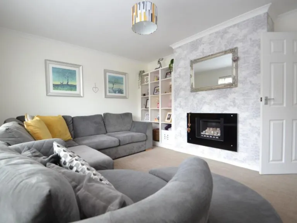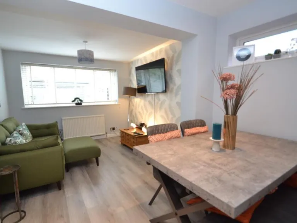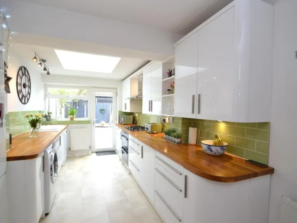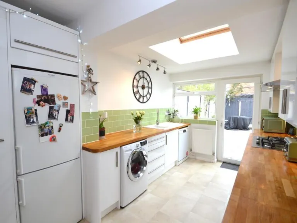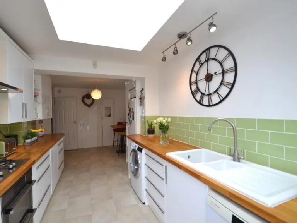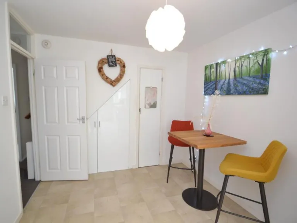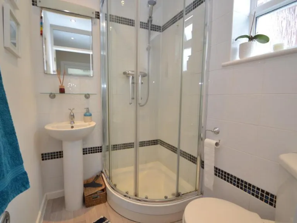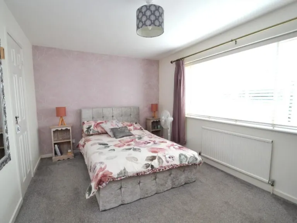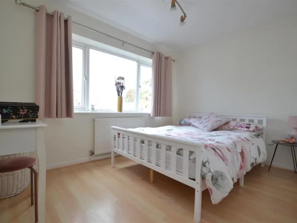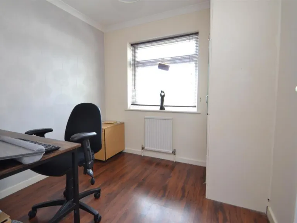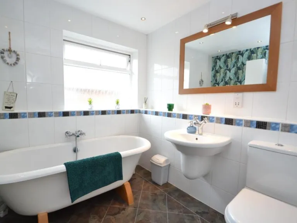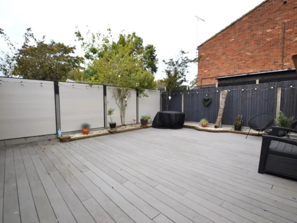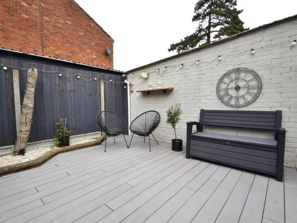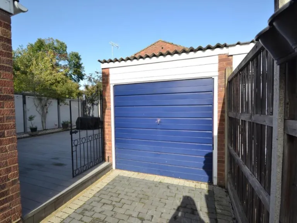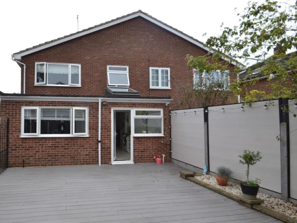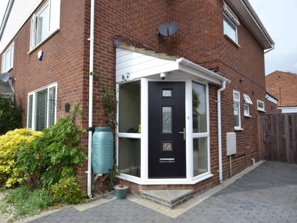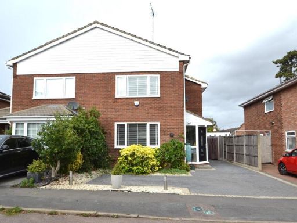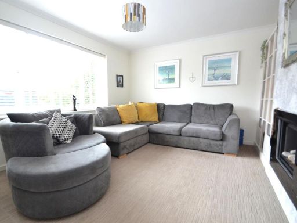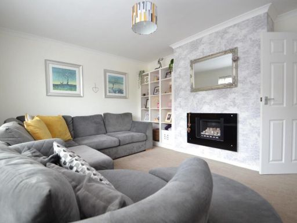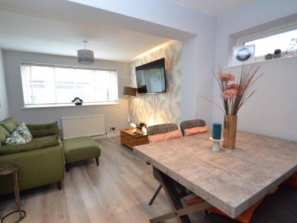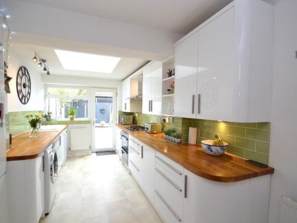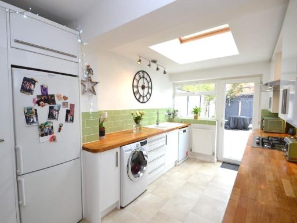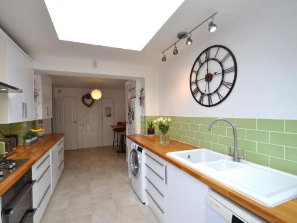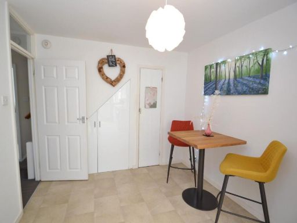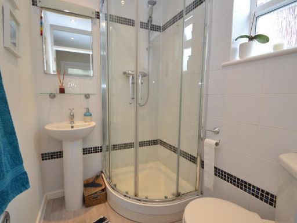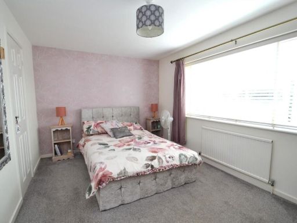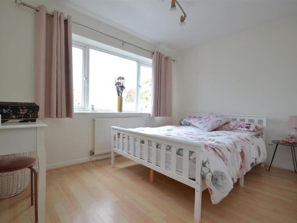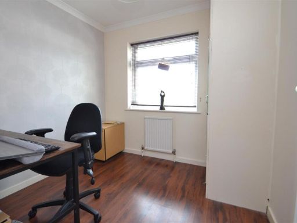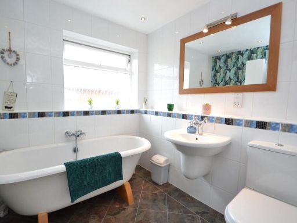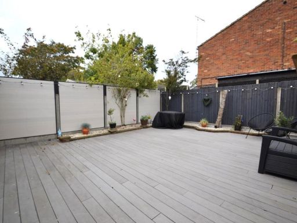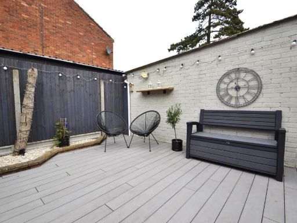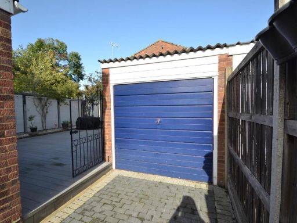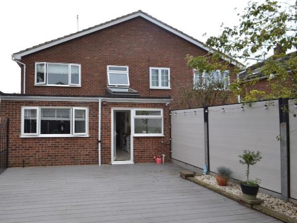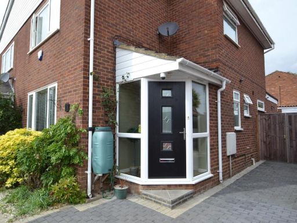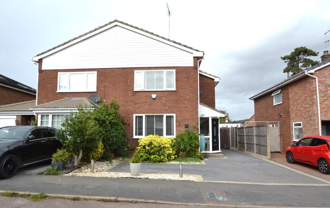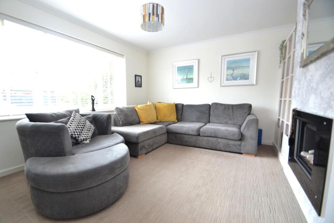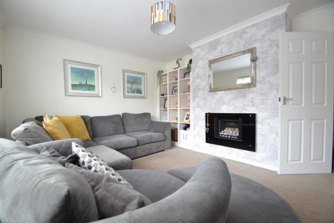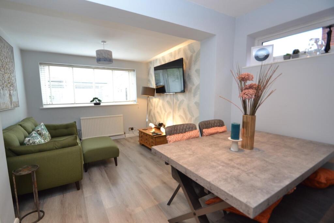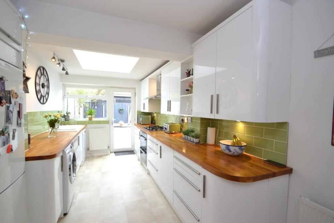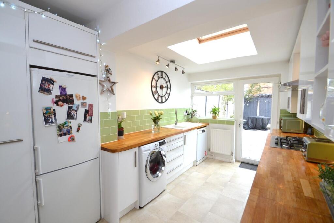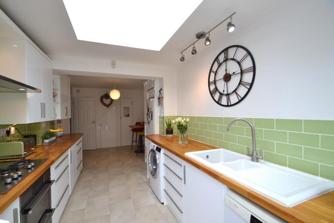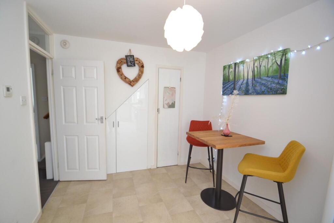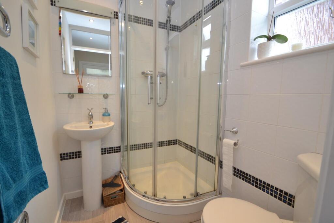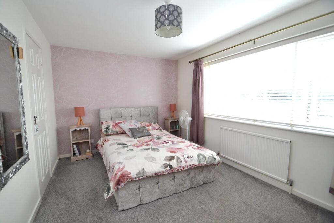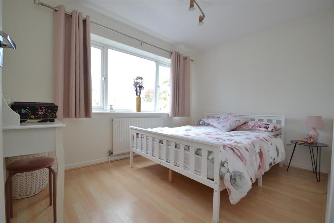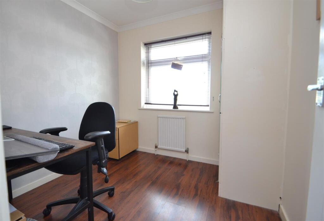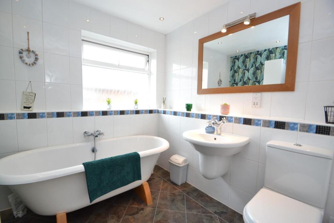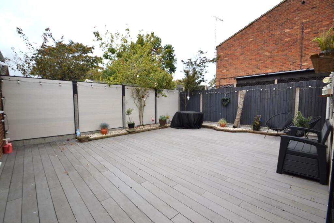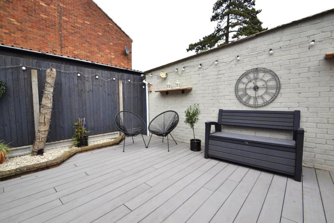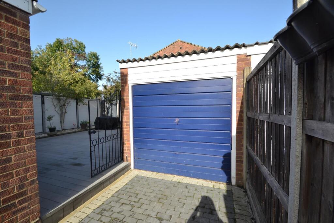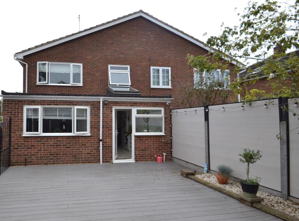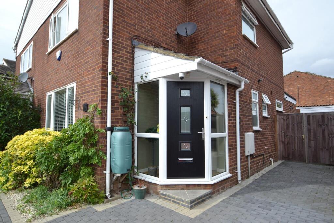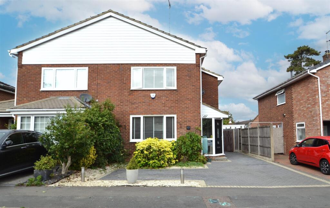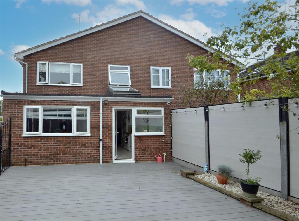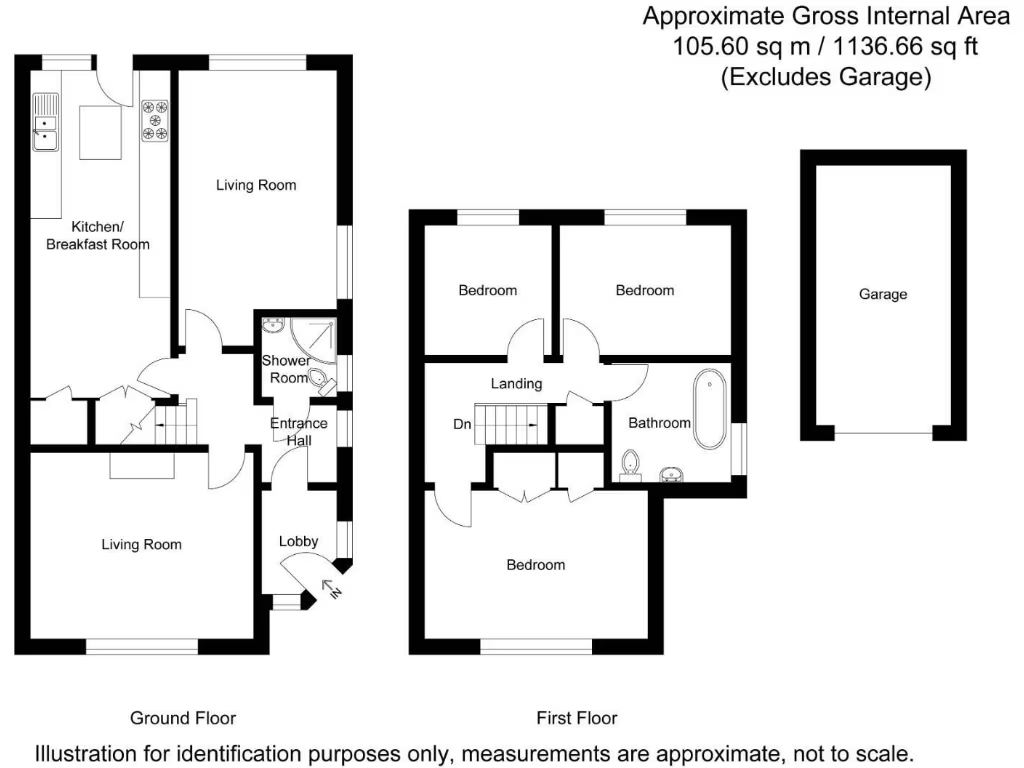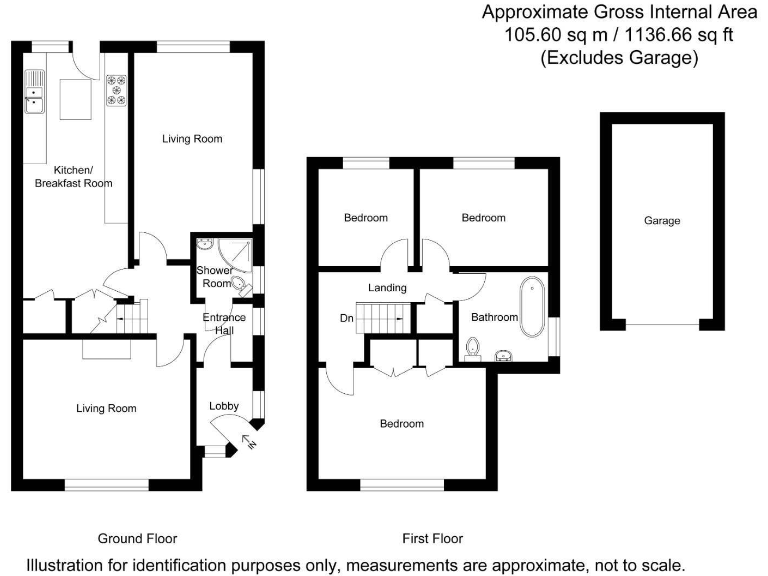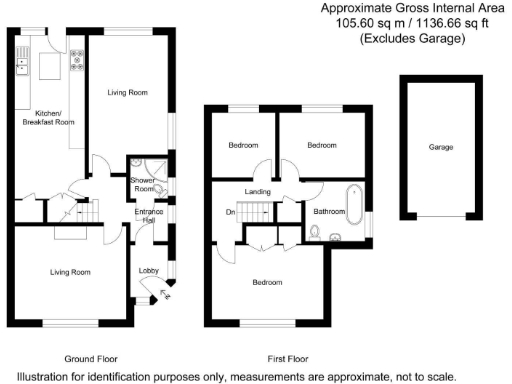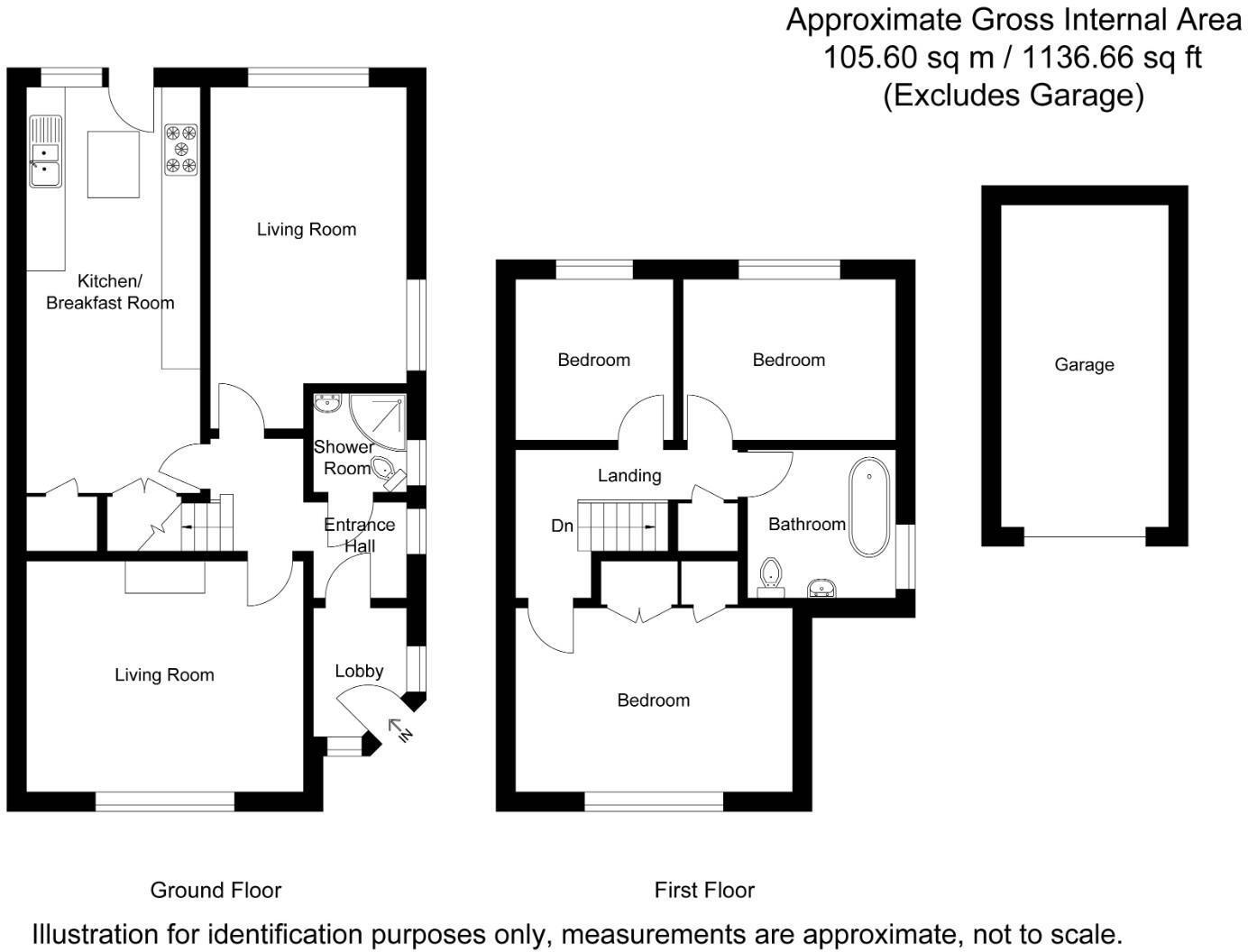Summary - 179 MONKS WALK BUNTINGFORD SG9 9DU
3 bed 2 bath Semi-Detached
Flexible three‑bed semi with large kitchen diner, garage and quiet cul‑de‑sac location..
Spacious kitchen‑dining room with Velux bringing lots of natural light.|Flexible layout can be used as three or four bedrooms.|Ground‑floor shower room plus first‑floor family bathroom.|Detached single garage with power and parking on block‑paved drive.|Low‑maintenance courtyard garden, gated side access.|Built 1967–75; older double glazing and cavity walls likely uninsulated.|Small plot size limits large garden use or extensive extension without consent.|Local crime rate above average — consider security measures.
Set in a quiet cul‑de‑sac on a long‑standing family estate, this semi‑detached home offers flexible living across two floors. The bright, extended kitchen‑dining room is the social heart of the house — a practical space for daily family life and entertaining. A ground‑floor shower room plus a first‑floor family bathroom add convenience for busy mornings and guests.
The property is presented in good order and benefits from a detached single garage with power and a low‑maintenance courtyard garden, making it easy to manage for working families. Off‑street parking for multiple cars and gated side access add everyday practicality. The nearby popular primary school and a stable community of long‑term residents make this a natural choice for families.
Buyers should note the house dates from the late 1960s/early 1970s and has older double glazing (pre‑2002) and cavity walls assumed without added insulation — there is scope to improve energy efficiency. The plot is modest in size and the property may suit buyers looking for a low‑upkeep garden rather than extensive outdoor space. Planning for modest extension or modernisation could add value, subject to approvals.
Overall, this is a well‑laid‑out, versatile family home with immediate move‑in appeal and clear potential to tailor the property to longer‑term needs.
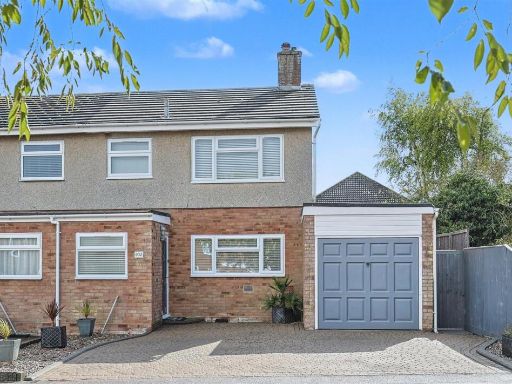 3 bedroom semi-detached house for sale in Monks Walk, Buntingford, SG9 — £495,000 • 3 bed • 1 bath • 1381 ft²
3 bedroom semi-detached house for sale in Monks Walk, Buntingford, SG9 — £495,000 • 3 bed • 1 bath • 1381 ft²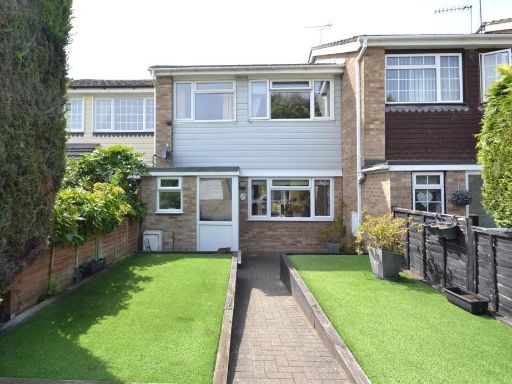 3 bedroom terraced house for sale in Fairfield, Buntingford, SG9 — £460,000 • 3 bed • 1 bath • 905 ft²
3 bedroom terraced house for sale in Fairfield, Buntingford, SG9 — £460,000 • 3 bed • 1 bath • 905 ft²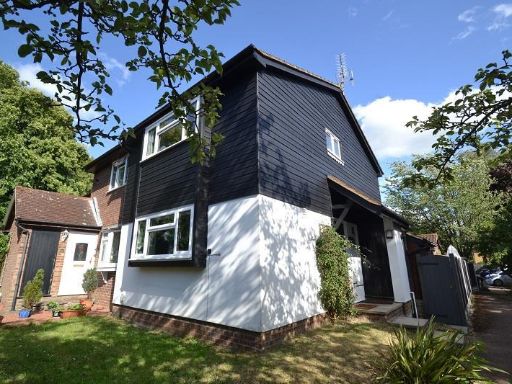 3 bedroom end of terrace house for sale in Downhall Ley, Buntingford, SG9 — £415,000 • 3 bed • 1 bath • 888 ft²
3 bedroom end of terrace house for sale in Downhall Ley, Buntingford, SG9 — £415,000 • 3 bed • 1 bath • 888 ft²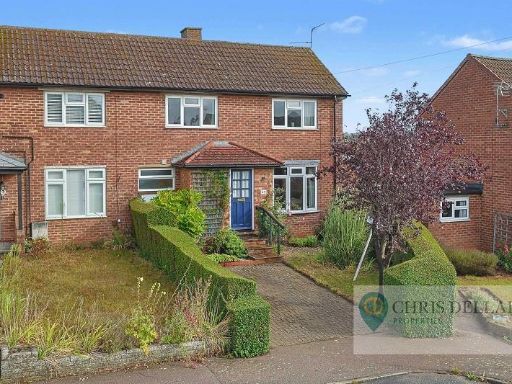 4 bedroom end of terrace house for sale in Greenways, Buntingford, SG9 — £499,995 • 4 bed • 2 bath • 1390 ft²
4 bedroom end of terrace house for sale in Greenways, Buntingford, SG9 — £499,995 • 4 bed • 2 bath • 1390 ft²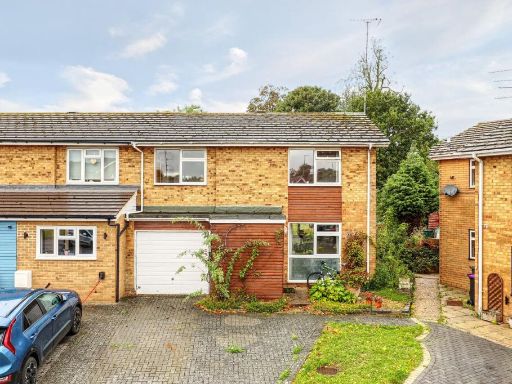 4 bedroom semi-detached house for sale in Vicarage Road, Buntingford, SG9 — £475,000 • 4 bed • 1 bath • 1098 ft²
4 bedroom semi-detached house for sale in Vicarage Road, Buntingford, SG9 — £475,000 • 4 bed • 1 bath • 1098 ft²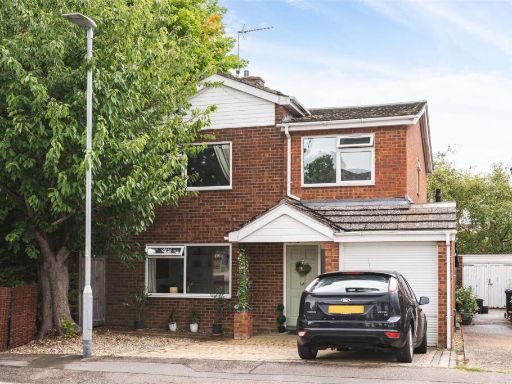 4 bedroom detached house for sale in Monks Walk, Buntingford, SG9 — £580,000 • 4 bed • 2 bath • 1478 ft²
4 bedroom detached house for sale in Monks Walk, Buntingford, SG9 — £580,000 • 4 bed • 2 bath • 1478 ft²