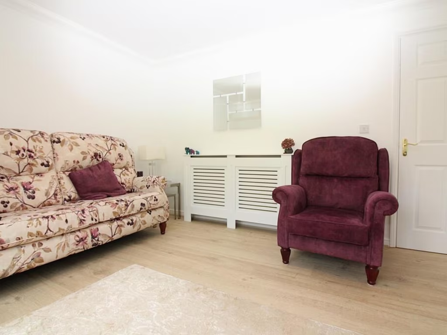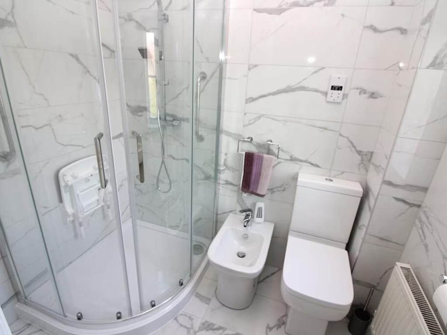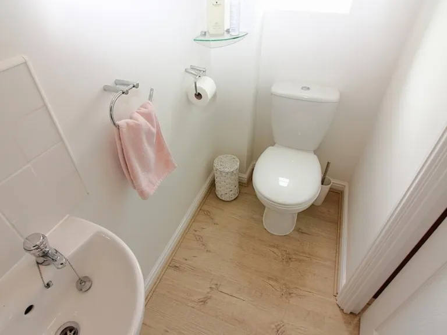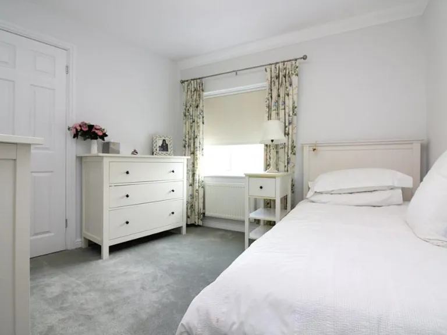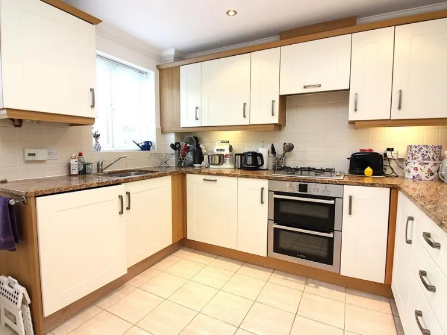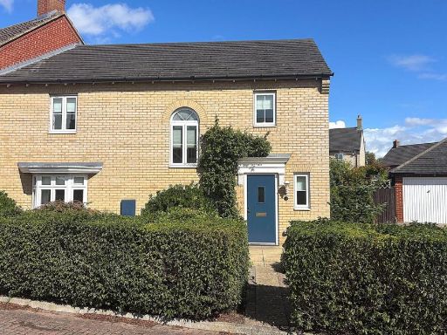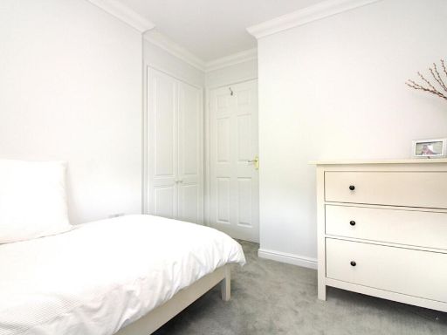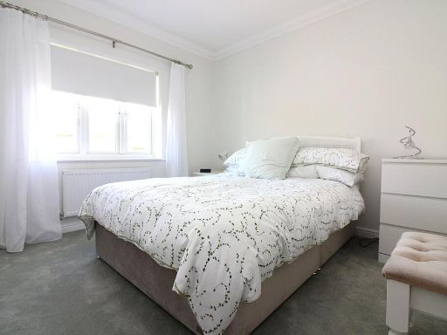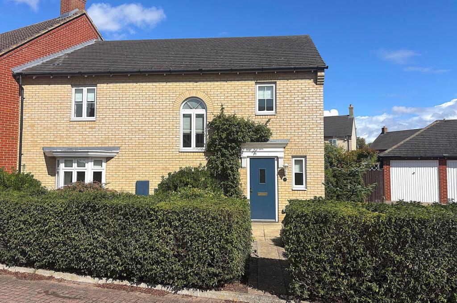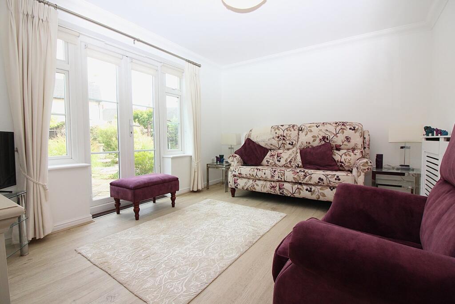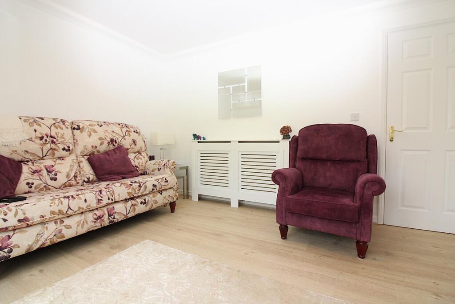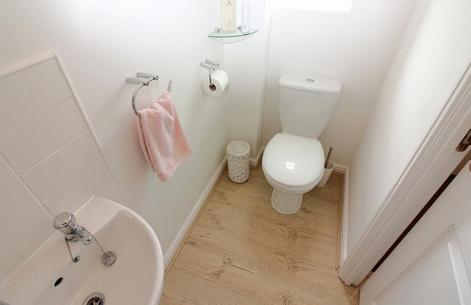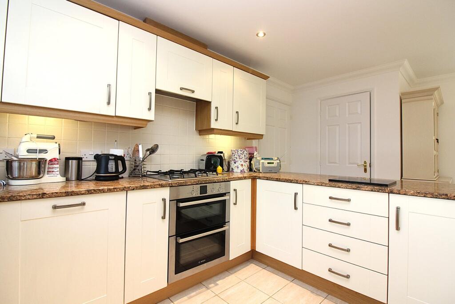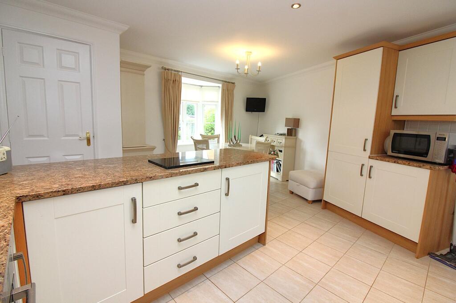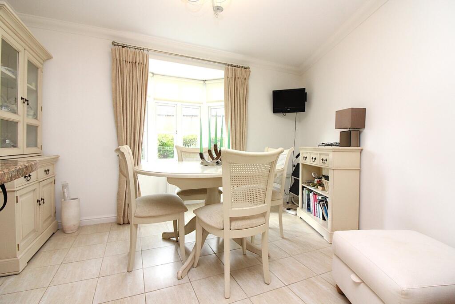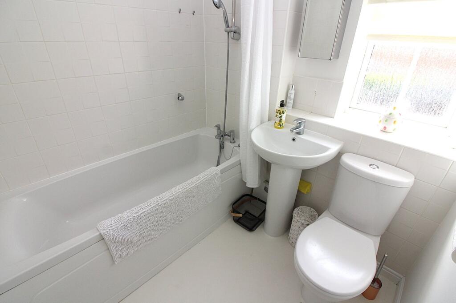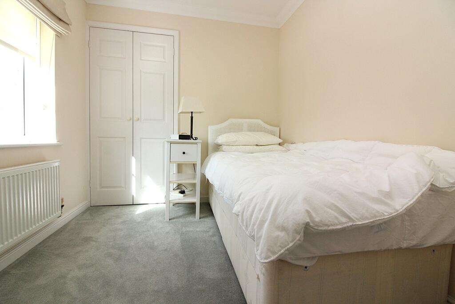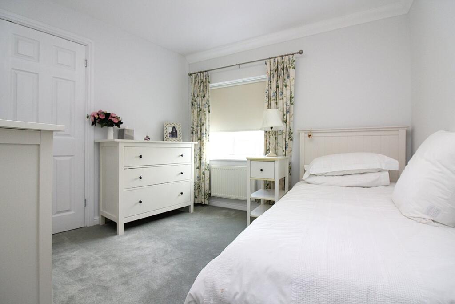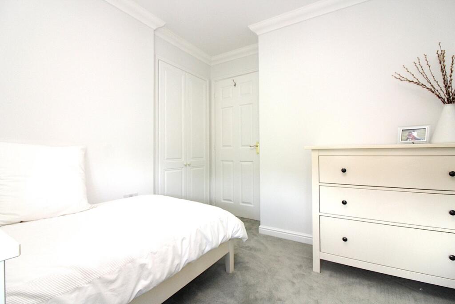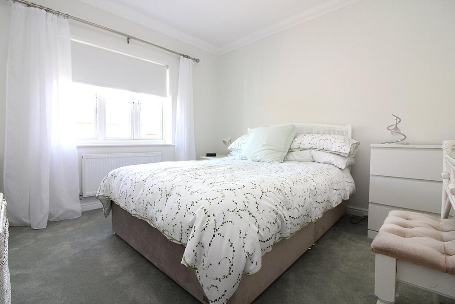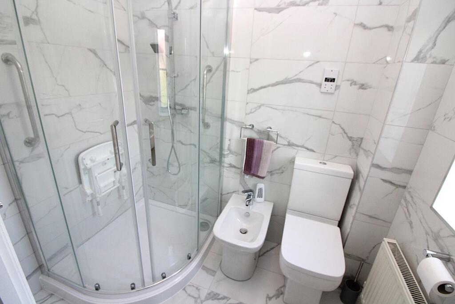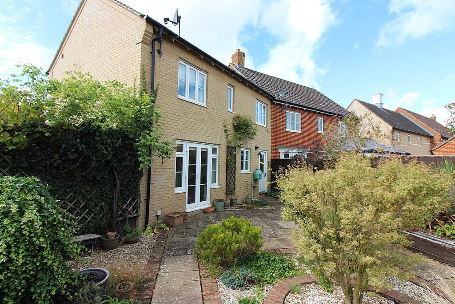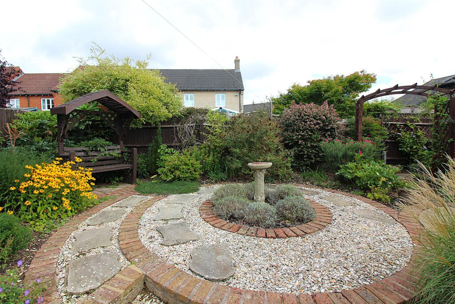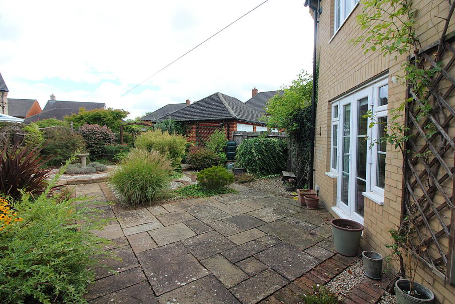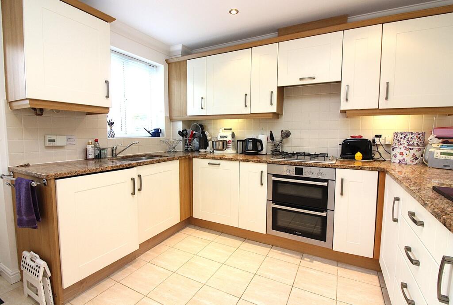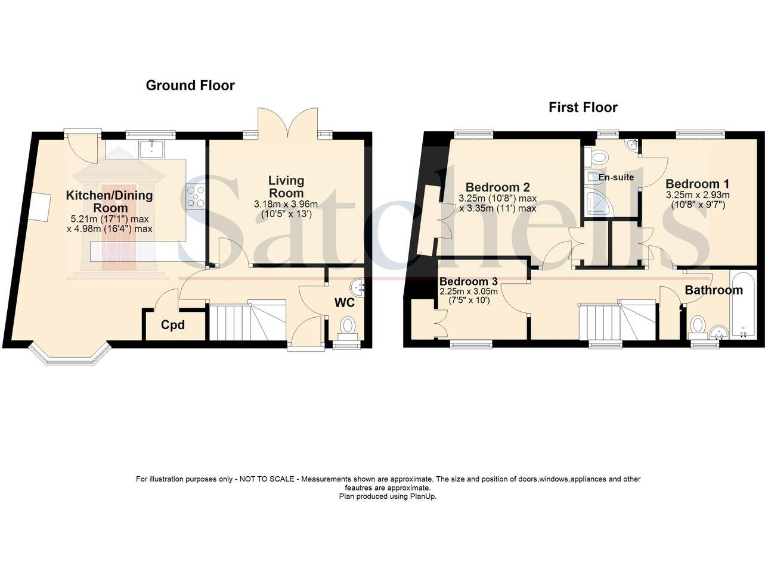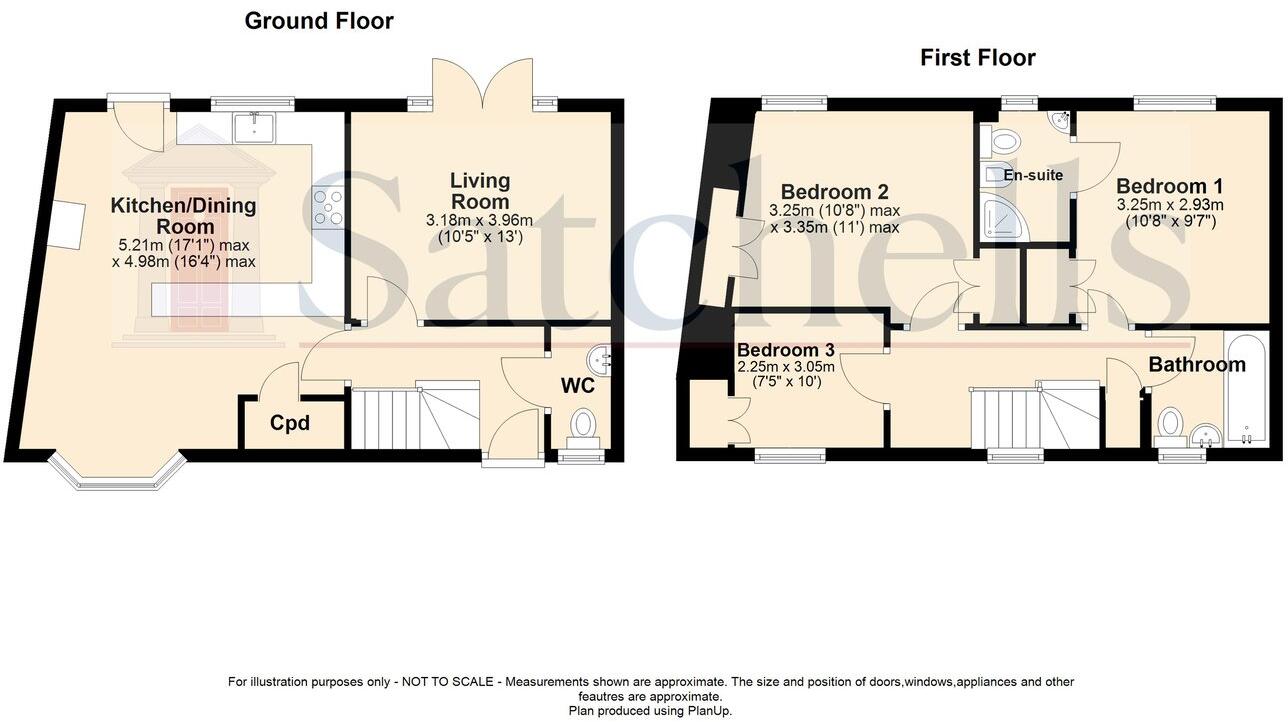Summary -
15 Prince Harry Close,Stotfold,HITCHIN,SG5 4PT
SG5 4PT
3 bed 2 bath Semi-Detached
Chain-free three-bed with large kitchen/diner and garage, ideal for growing families.
Three bedroom semi-detached house with en-suite to principal bedroom
Large open-plan kitchen/dining room with integrated appliances
Bright living room with French doors to established rear garden
Driveway parking plus single garage with side garden access
Chain free sale; freehold tenure
EPC rating C; council tax band D
Modest total area (approx. 708 sq ft) and smaller third bedroom
Well-located for good local schools and fast broadband/mobile signal
A well-presented three-bedroom semi-detached home on the popular Mill View development, ideal for families seeking good local schools and easy commuter links. The ground floor offers a bright living room with French doors to the established rear garden and a large open-plan kitchen/dining room with integrated appliances — a practical space for everyday family life and entertaining. The property is chain free and includes driveway parking and a single garage for added convenience.
Upstairs the principal bedroom benefits from a recently refitted en-suite shower room, while bedrooms two and three both have fitted wardrobes; the family bathroom provides a white three-piece suite. The overall layout is compact but efficient, with room sizes varying from generous (kitchen/diner) to smaller (bedroom three), suited to a family or buy-to-let investor seeking strong lettability thanks to the en-suite and large communal spaces.
Externally the rear garden is established with side access to the garage; the front has low-maintenance hedging for privacy. Practical details: freehold tenure, EPC rating C, council tax band D and no local flood risk. The home sits in a comfortable suburban setting with excellent mobile signal and fast broadband, close to a mix of good primary and secondary schools.
Note the property’s overall internal area is modest (approx. 708 sq ft) and the plot size is average — this is a compact family home rather than a large house. Buyers wanting very large bedrooms or extensive grounds should consider this when viewing.
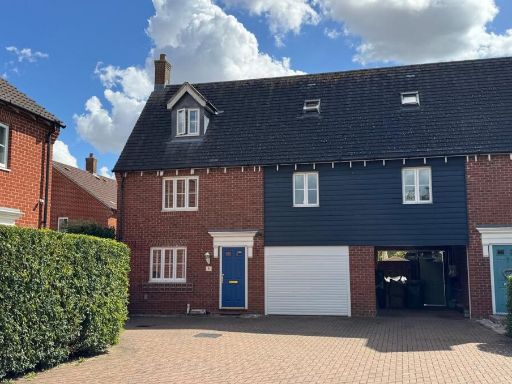 3 bedroom semi-detached house for sale in Prince William Close, Stotfold, Hitchin, SG5 — £425,000 • 3 bed • 2 bath • 935 ft²
3 bedroom semi-detached house for sale in Prince William Close, Stotfold, Hitchin, SG5 — £425,000 • 3 bed • 2 bath • 935 ft²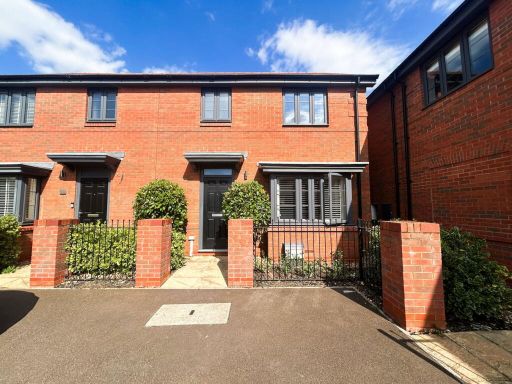 3 bedroom semi-detached house for sale in Larkinson Avenue, Biggleswade, SG18 — £410,000 • 3 bed • 2 bath • 673 ft²
3 bedroom semi-detached house for sale in Larkinson Avenue, Biggleswade, SG18 — £410,000 • 3 bed • 2 bath • 673 ft²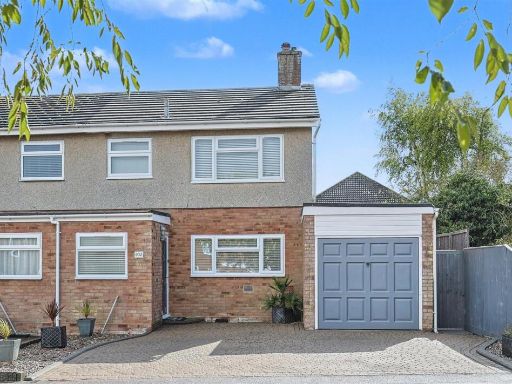 3 bedroom semi-detached house for sale in Monks Walk, Buntingford, SG9 — £495,000 • 3 bed • 1 bath • 1381 ft²
3 bedroom semi-detached house for sale in Monks Walk, Buntingford, SG9 — £495,000 • 3 bed • 1 bath • 1381 ft²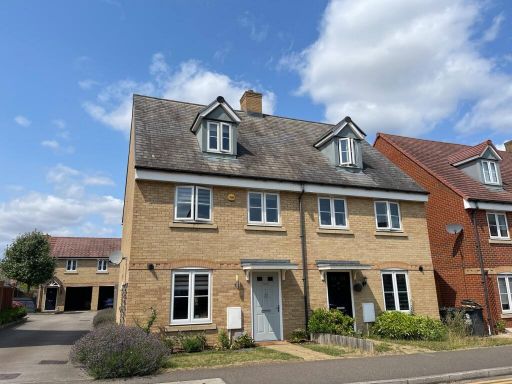 3 bedroom semi-detached house for sale in Erlensee Way, Biggleswade, SG18 — £390,000 • 3 bed • 2 bath • 1085 ft²
3 bedroom semi-detached house for sale in Erlensee Way, Biggleswade, SG18 — £390,000 • 3 bed • 2 bath • 1085 ft² 3 bedroom semi-detached house for sale in Eskil Paddock, Stotfold, Hitchin, SG5 — £375,000 • 3 bed • 2 bath • 556 ft²
3 bedroom semi-detached house for sale in Eskil Paddock, Stotfold, Hitchin, SG5 — £375,000 • 3 bed • 2 bath • 556 ft²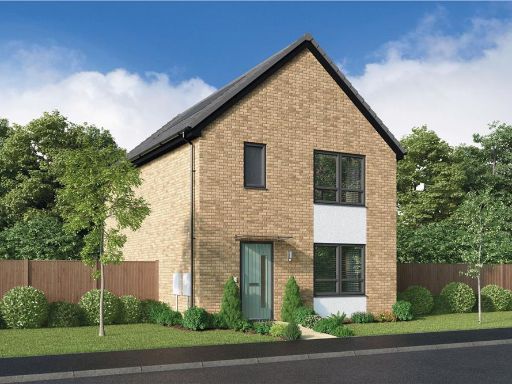 3 bedroom semi-detached house for sale in North Road,
Stevenage,
SG1 4BB, SG1 — £495,000 • 3 bed • 1 bath • 702 ft²
3 bedroom semi-detached house for sale in North Road,
Stevenage,
SG1 4BB, SG1 — £495,000 • 3 bed • 1 bath • 702 ft²

