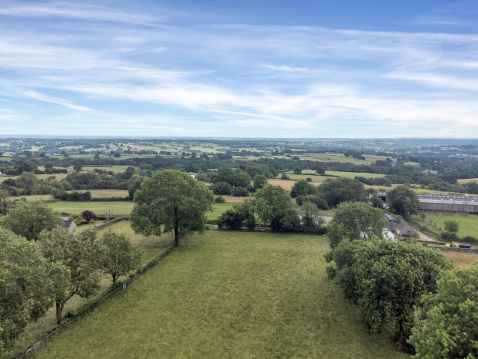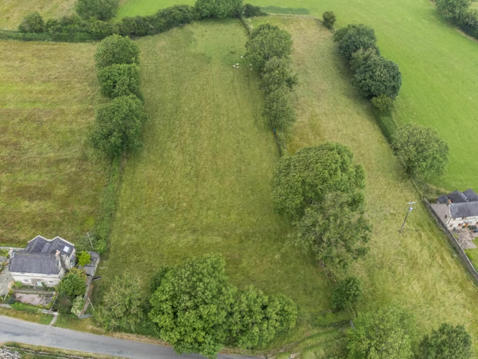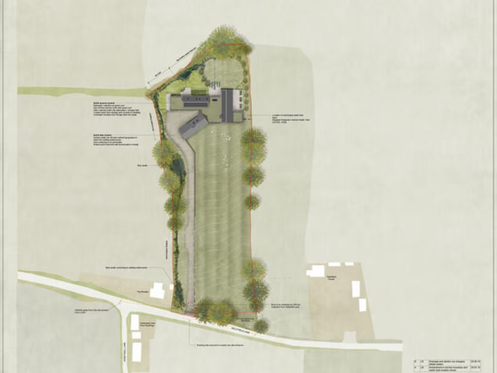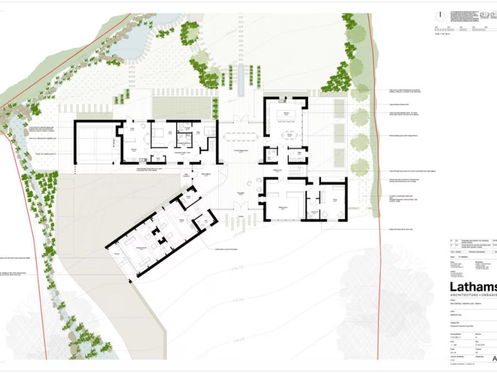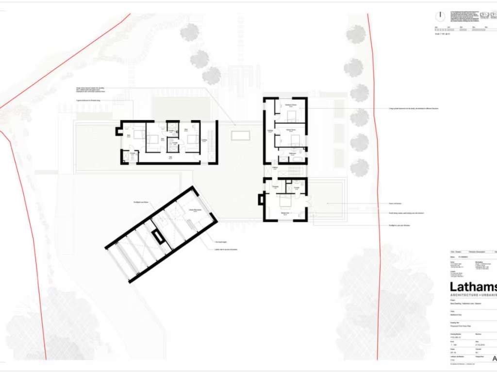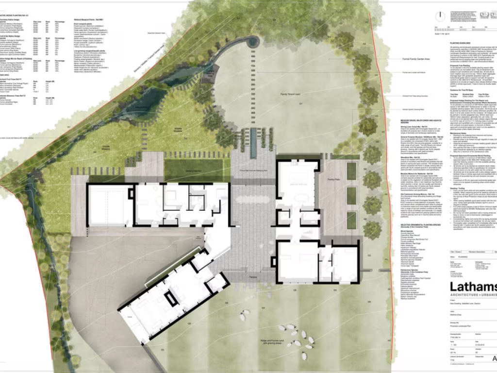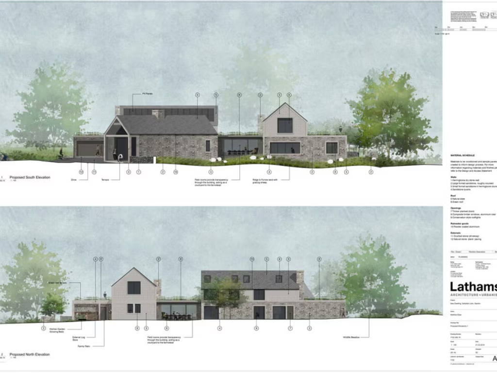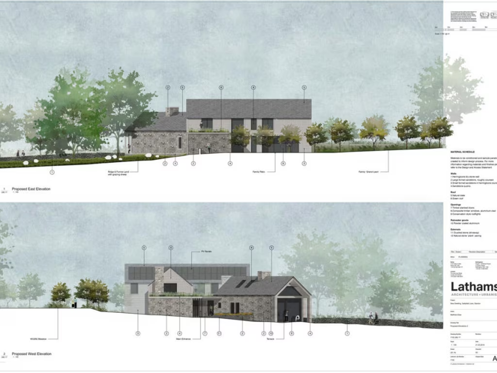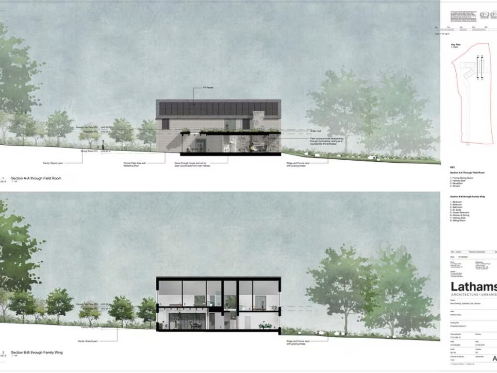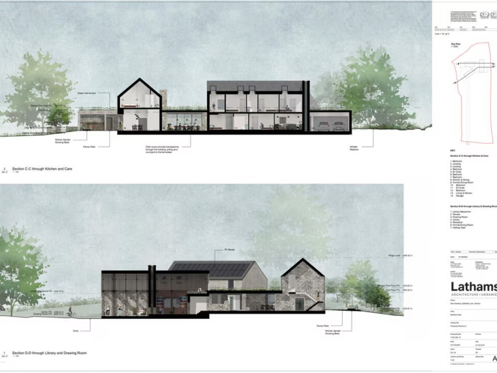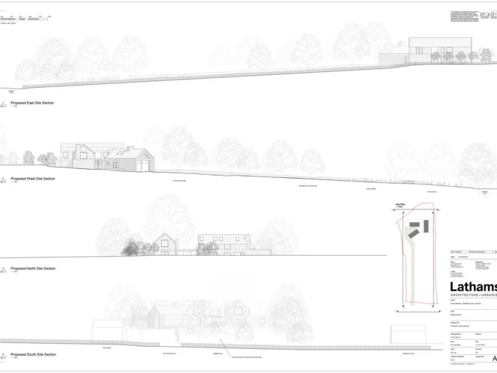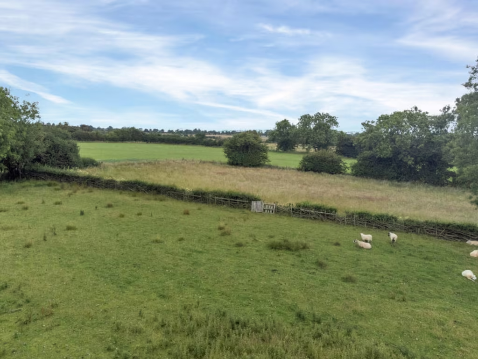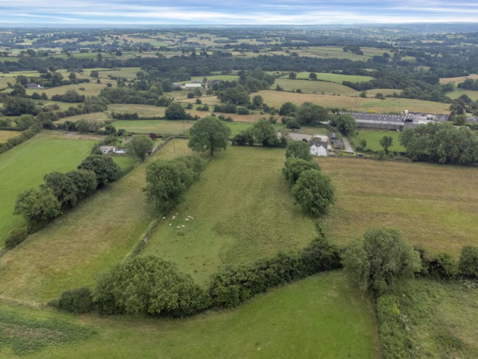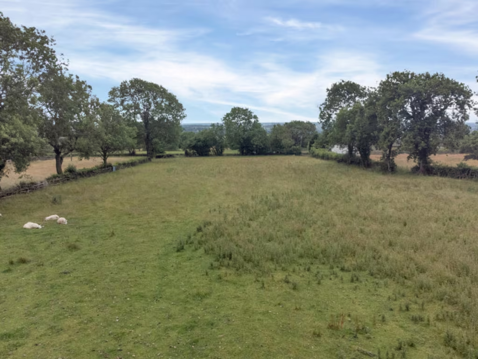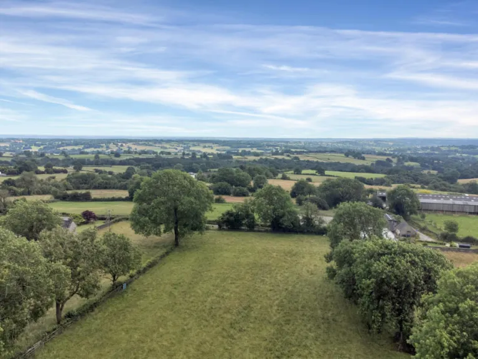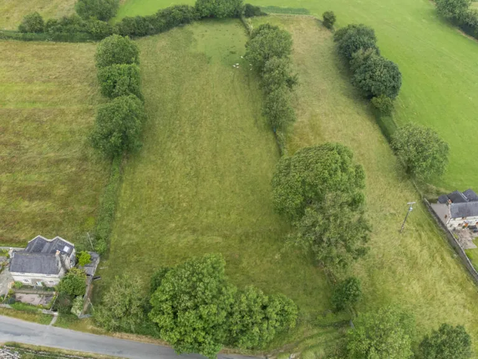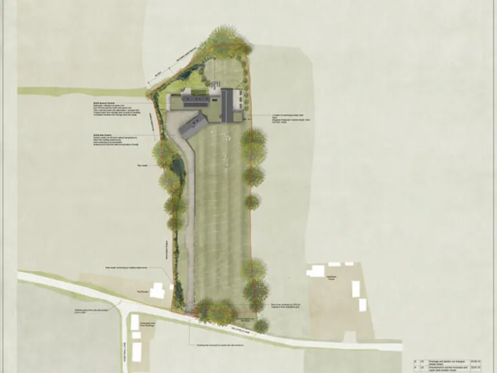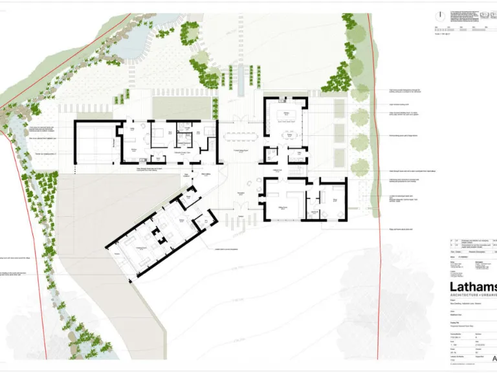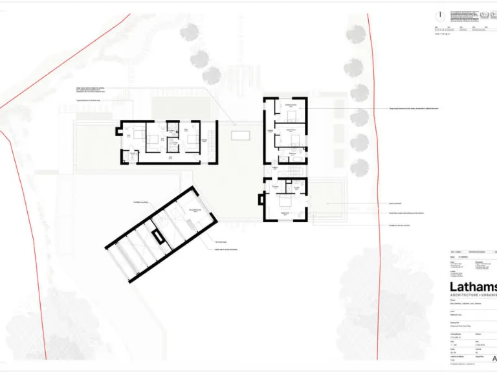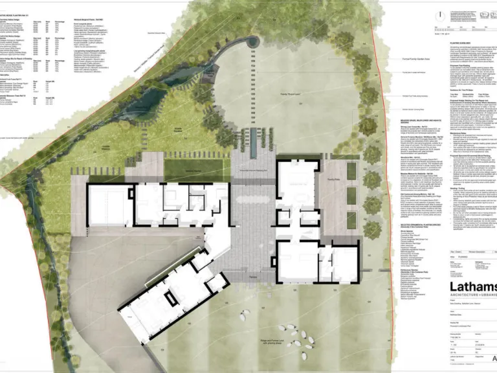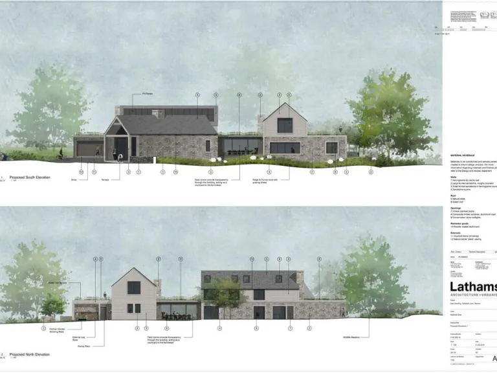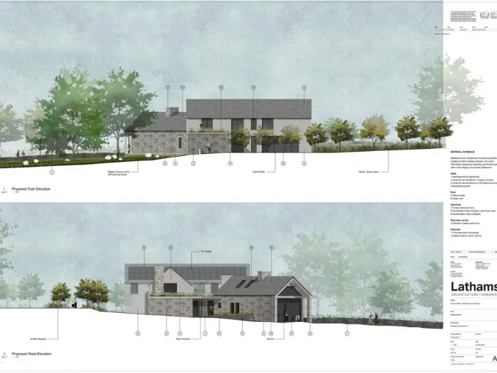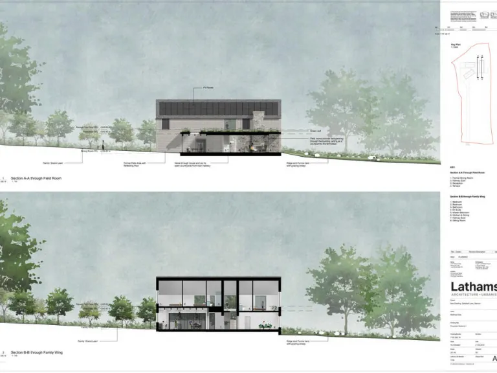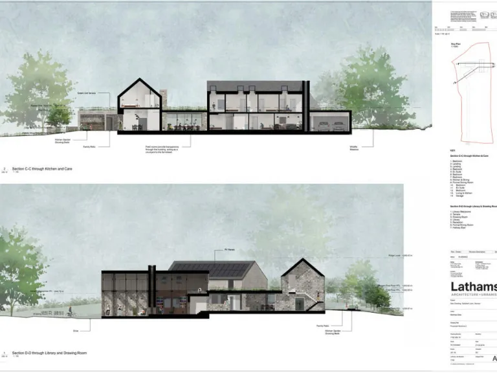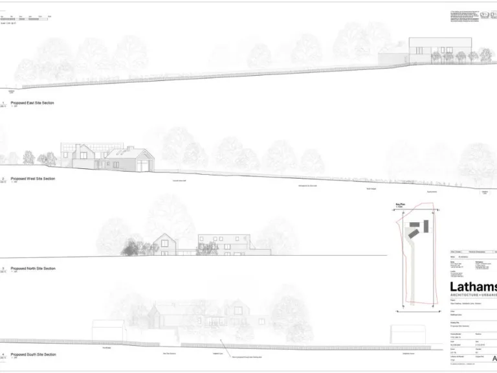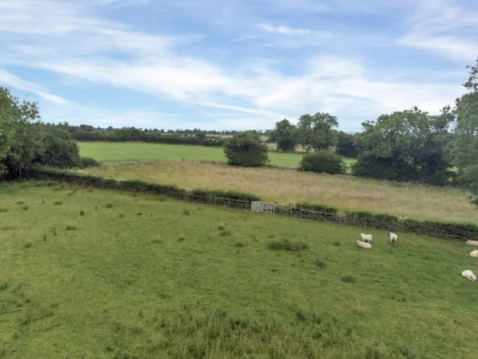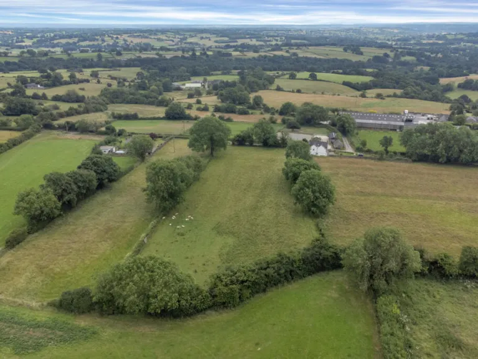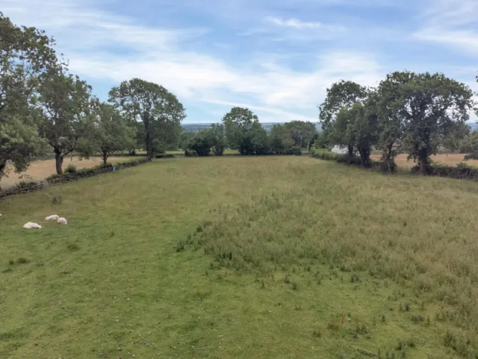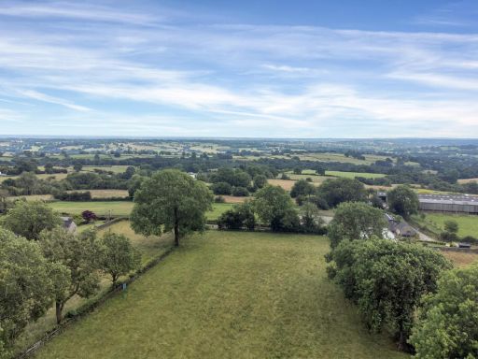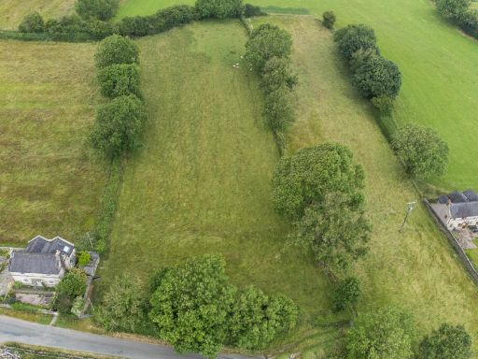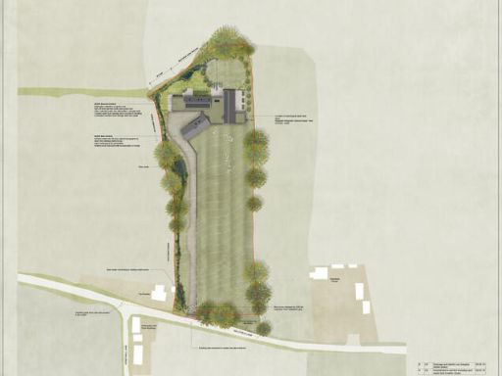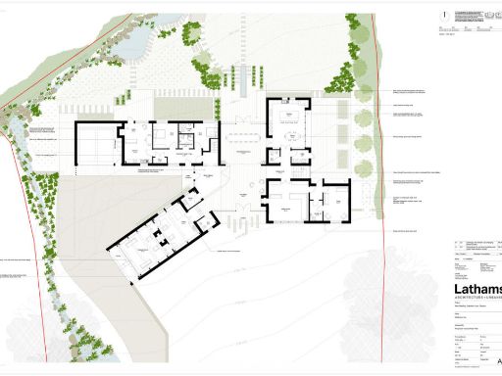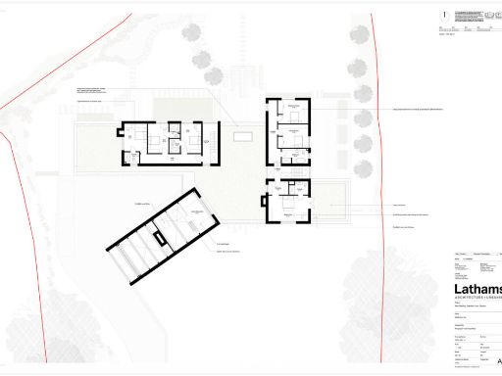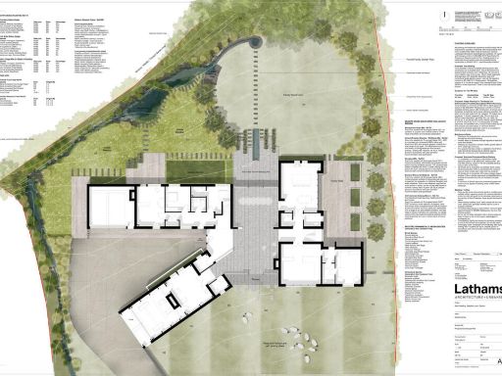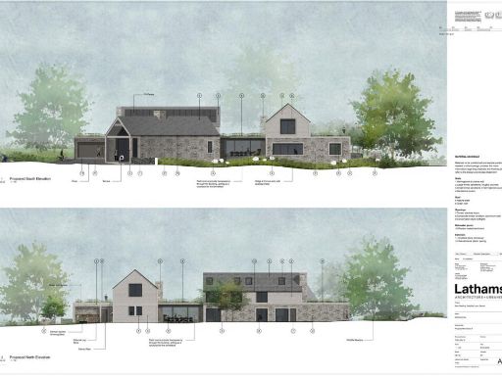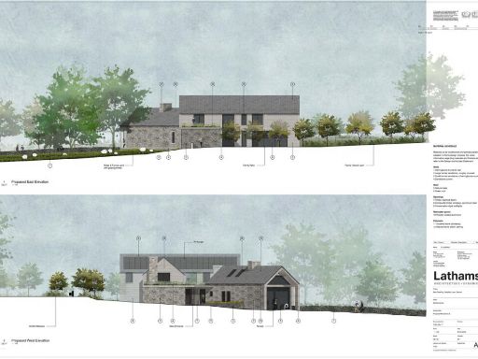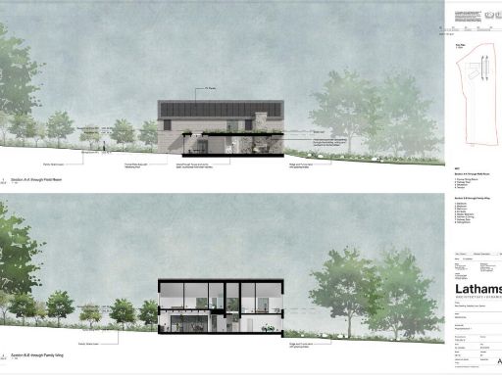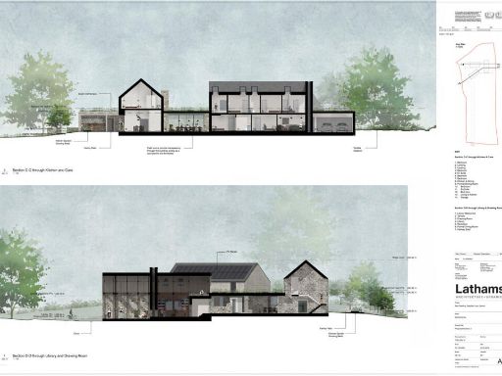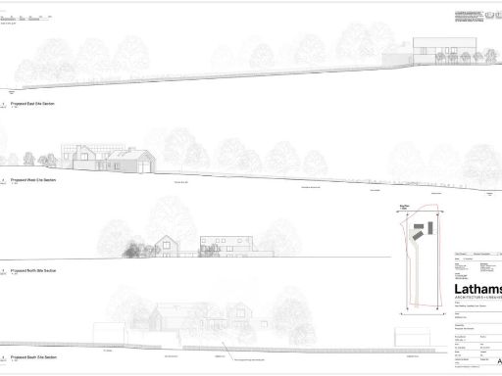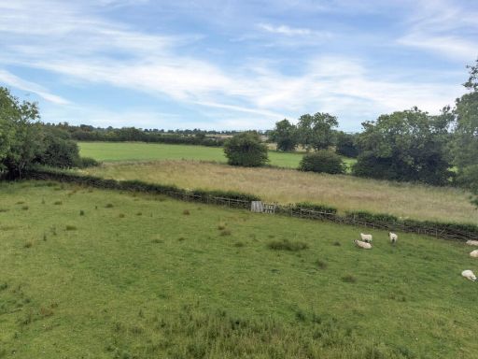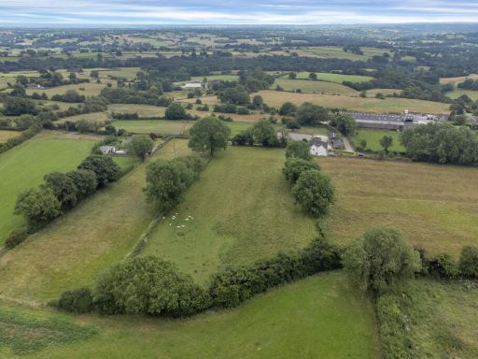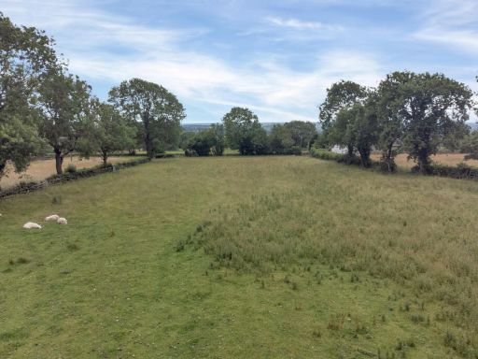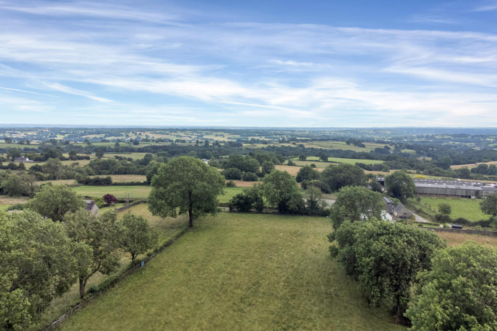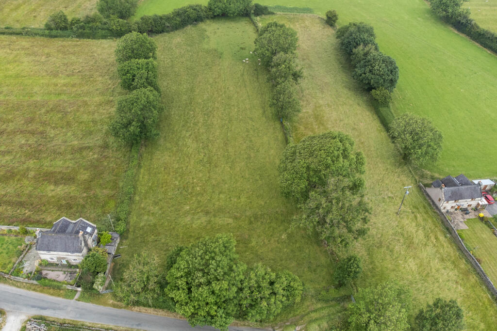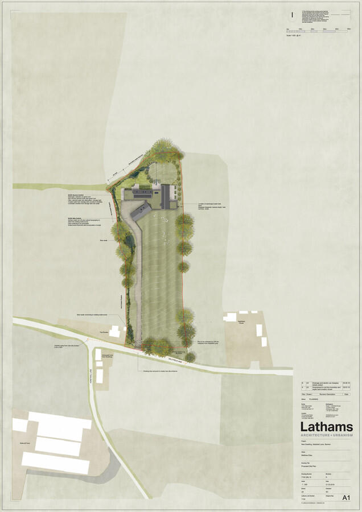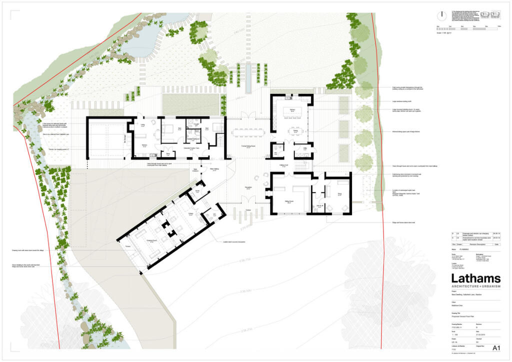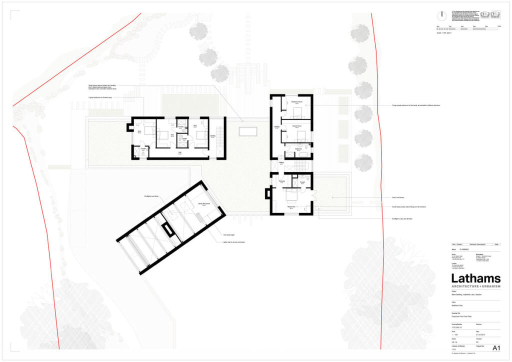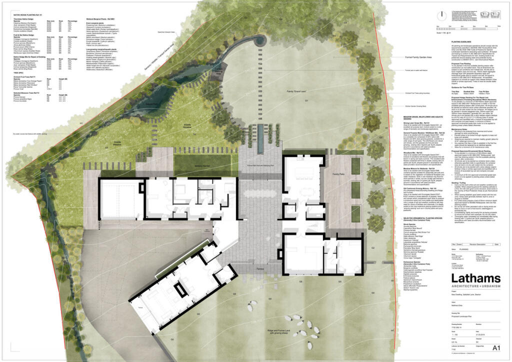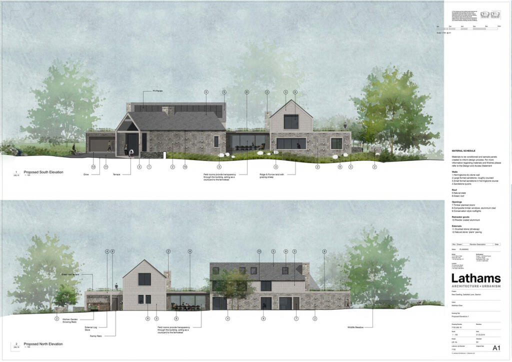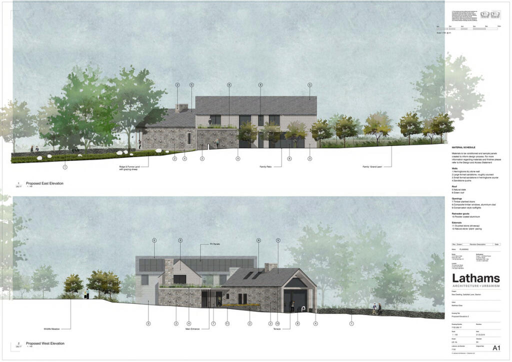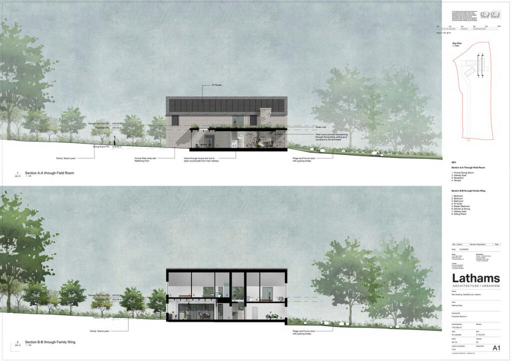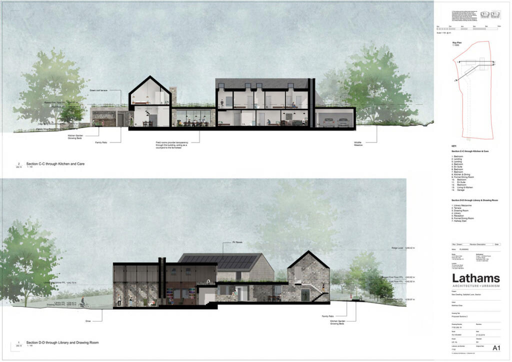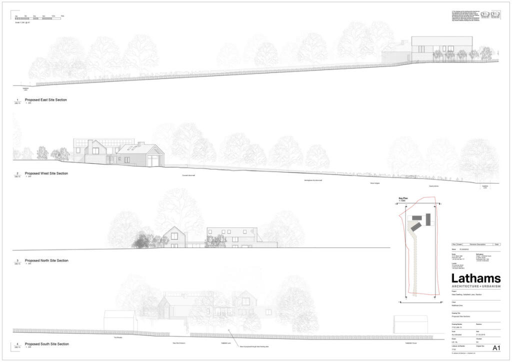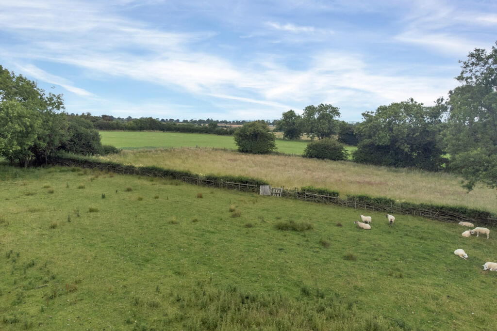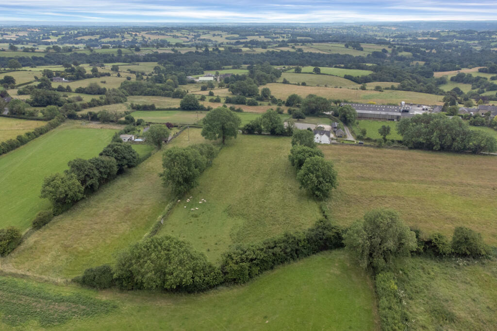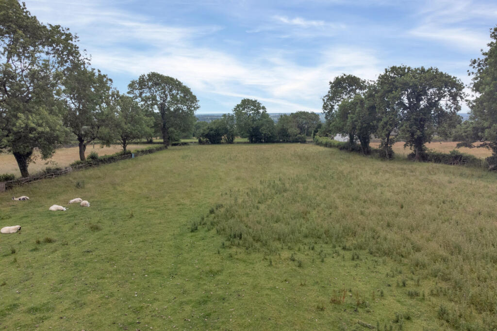Summary - Land on the north side of Sallyfield Lane, Stanton, Ashbourne Derbyshire DE6 2DA DE6 2DA
1 bed 1 bath Land
Elevated 1.85-acre site with panoramic southerly countryside views and planning in place.
Paragraph 84 full planning permission for 7,000 sq ft architectural house
This rare, elevated 1.85-acre plot offers a once-in-a-generation opportunity to build a contemporary country estate in a designated conservation area. Full planning permission (Paragraph 84) has been granted for a striking 7,000 sq ft home designed by leading architects, with pre-commencement conditions completed and a private sewage system approved by building control. The site commands panoramic southerly views over rolling farmland and retains open grazing land to the south.
The approved scheme is arranged around a dramatic light-filled ‘field room’ and includes a principal residence, formal drawing room and library with mezzanine, and a self-contained annexe wing — offering genuine versatility for family living, guest accommodation, or staff. Mains water and electricity are available for connection in the road, off-street parking and an integral garage are included in the proposals, and there is no flood risk recorded for the plot.
Buyers should be aware this is a rural hamlet location: mobile signal and broadband speeds are average, and the conservation area setting may limit later design changes. Delivering the approved house will require significant build costs and project management, and purchasers should review the full planning conditions and cost plan before committing. With planning secured in perpetuity and drainage installed, the site substantially reduces early-stage risk and presents a clear development path to an outstanding contemporary country home.
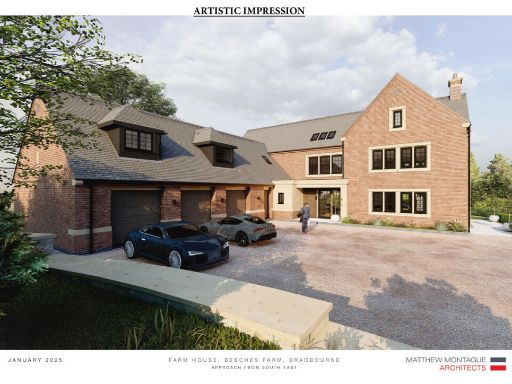 Land for sale in Brassington Lane Bradbourne Ashbourne, Derbyshire, DE6 1PD, DE6 — £900,000 • 1 bed • 1 bath • 7000 ft²
Land for sale in Brassington Lane Bradbourne Ashbourne, Derbyshire, DE6 1PD, DE6 — £900,000 • 1 bed • 1 bath • 7000 ft²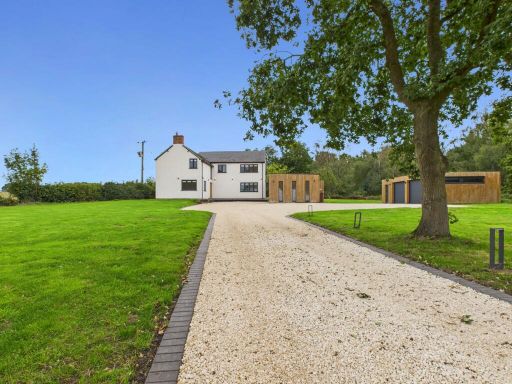 4 bedroom detached house for sale in Wood End Lane, Stanton-by-Bridge, DE73 — £1,100,000 • 4 bed • 3 bath • 1537 ft²
4 bedroom detached house for sale in Wood End Lane, Stanton-by-Bridge, DE73 — £1,100,000 • 4 bed • 3 bath • 1537 ft²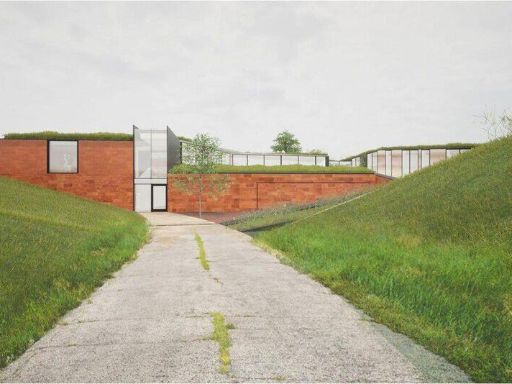 Land for sale in Newlands Lane, Stockwell Heath, Rugeley, Staffordshire, WS15 3LZ, WS15 — £600,000 • 1 bed • 1 bath • 10000 ft²
Land for sale in Newlands Lane, Stockwell Heath, Rugeley, Staffordshire, WS15 3LZ, WS15 — £600,000 • 1 bed • 1 bath • 10000 ft²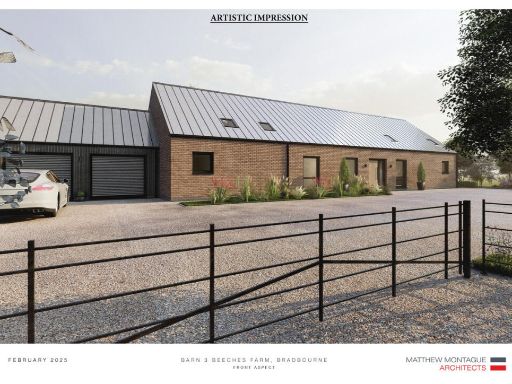 Land for sale in Brassington Lane, Bradbourne, Ashbourne Derbyshire DE6 1PD, DE6 — £450,000 • 1 bed • 1 bath • 21780 ft²
Land for sale in Brassington Lane, Bradbourne, Ashbourne Derbyshire DE6 1PD, DE6 — £450,000 • 1 bed • 1 bath • 21780 ft²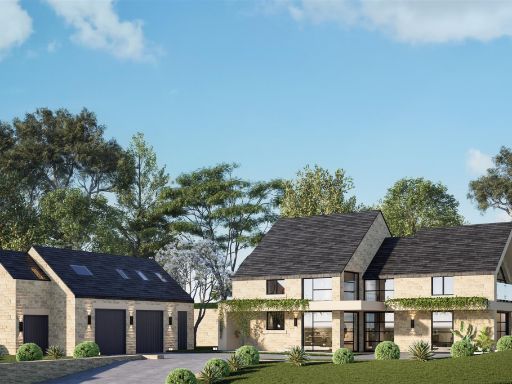 Plot for sale in Building Plot with planning for 1 detached dwelling, Highcroft Cottage, Parkhead, Crich, Matlock, DE4 5GY, DE4 — £450,000 • 1 bed • 1 bath • 3819 ft²
Plot for sale in Building Plot with planning for 1 detached dwelling, Highcroft Cottage, Parkhead, Crich, Matlock, DE4 5GY, DE4 — £450,000 • 1 bed • 1 bath • 3819 ft²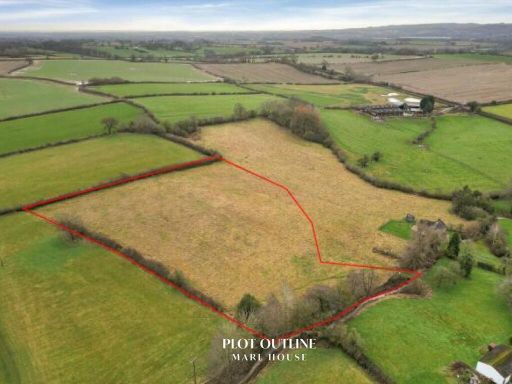 Land for sale in Newlands Lane, Stockwell Heath, Rugeley, WS15 — £650,000 • 1 bed • 1 bath • 10000 ft²
Land for sale in Newlands Lane, Stockwell Heath, Rugeley, WS15 — £650,000 • 1 bed • 1 bath • 10000 ft²