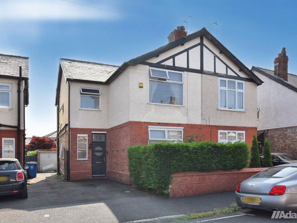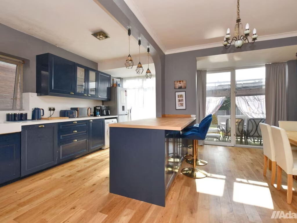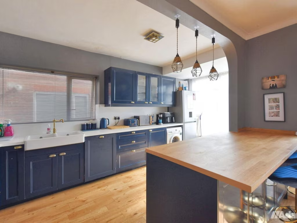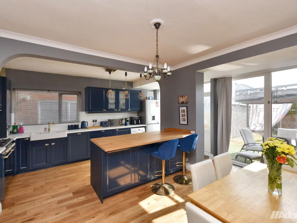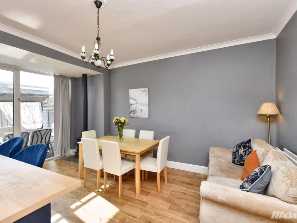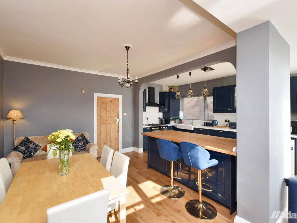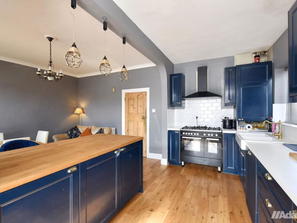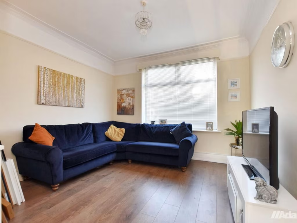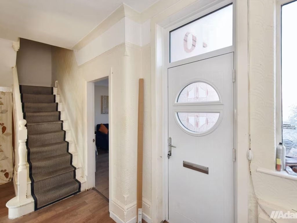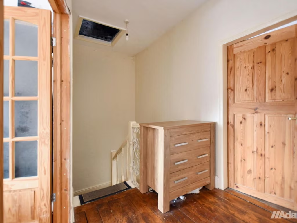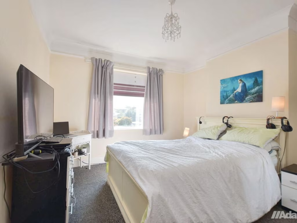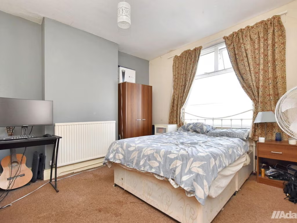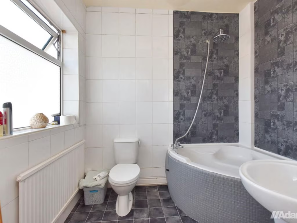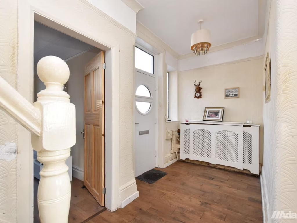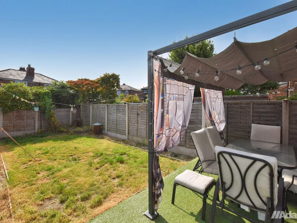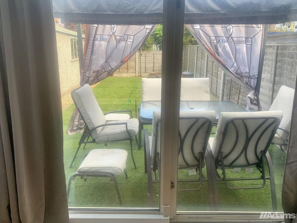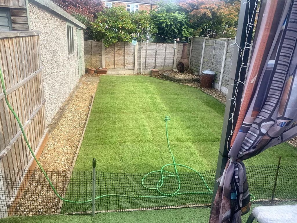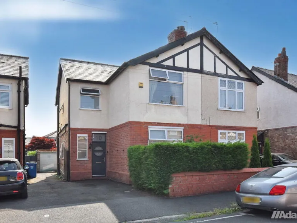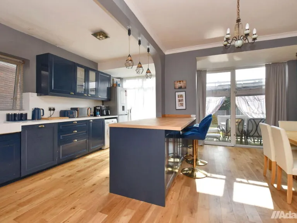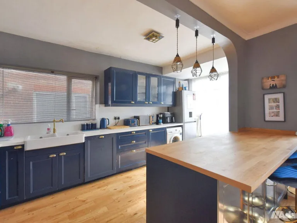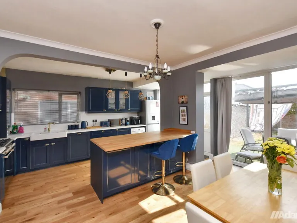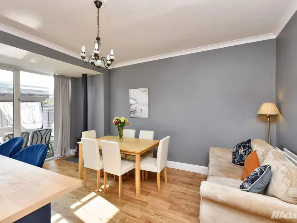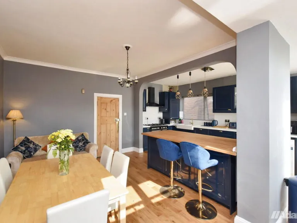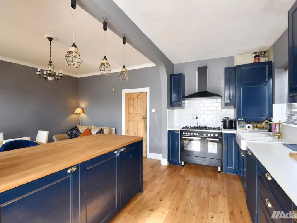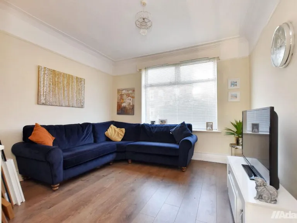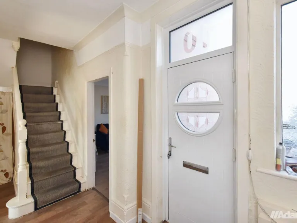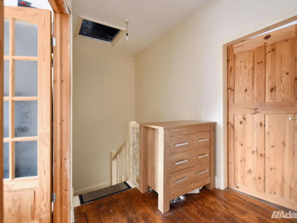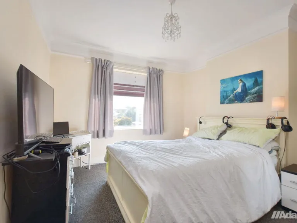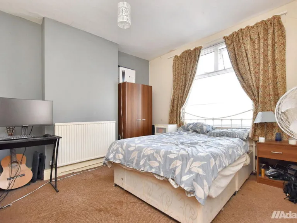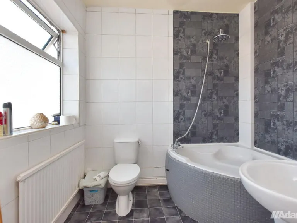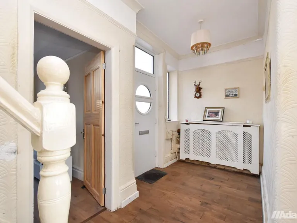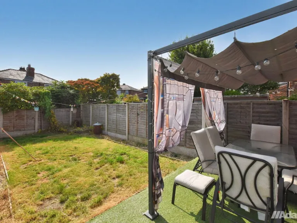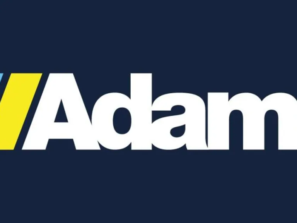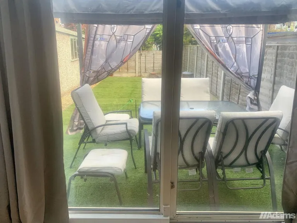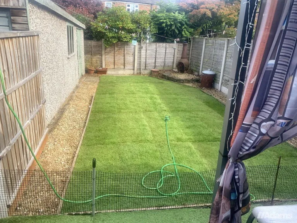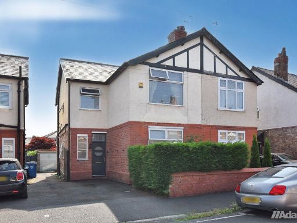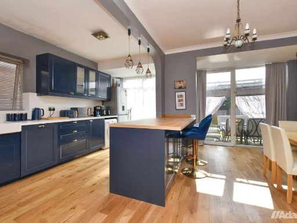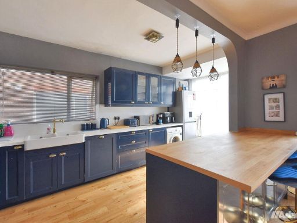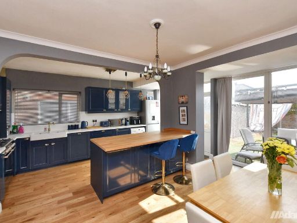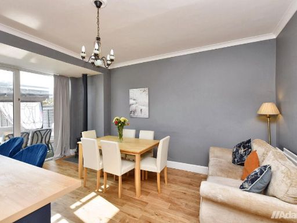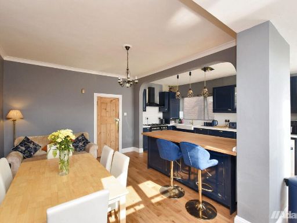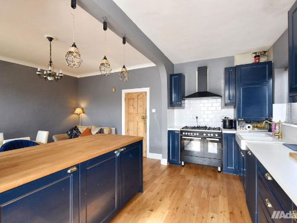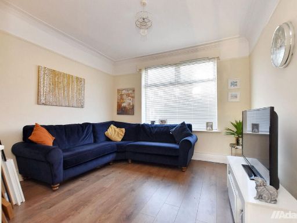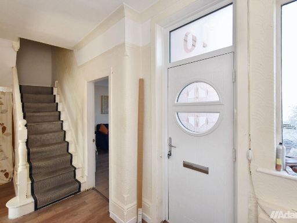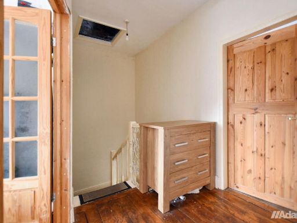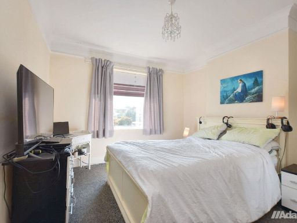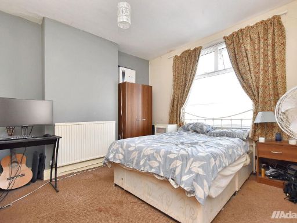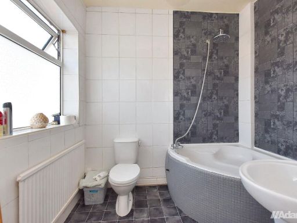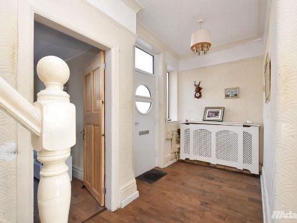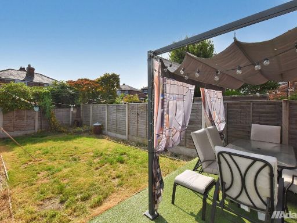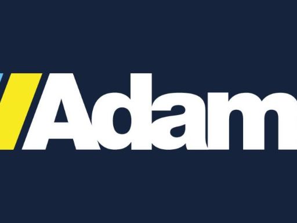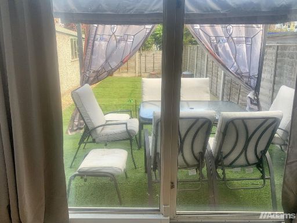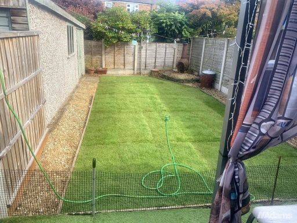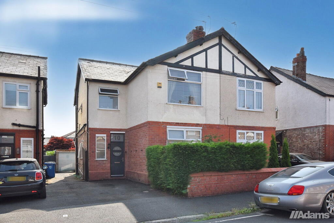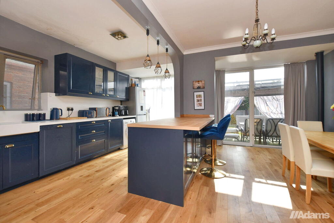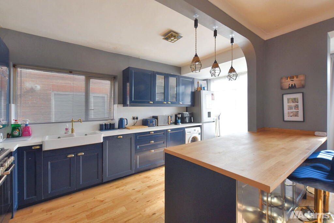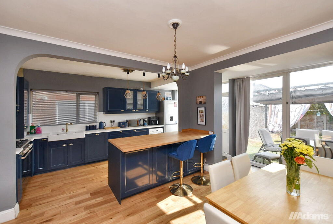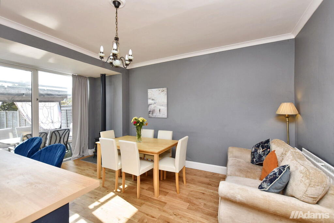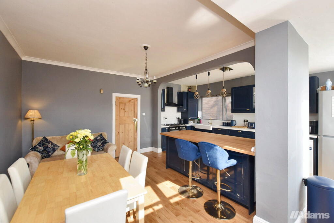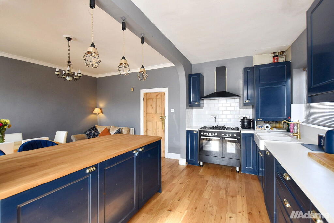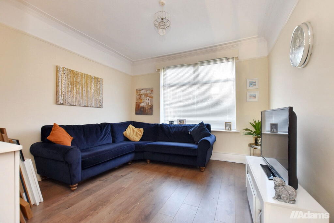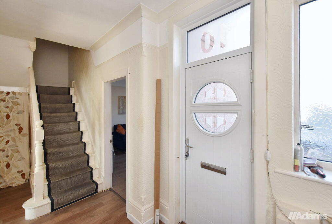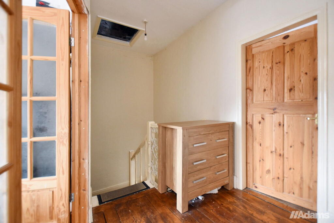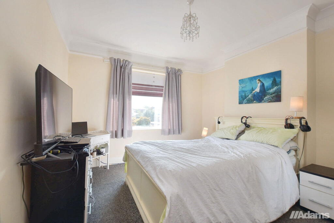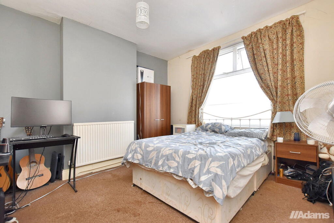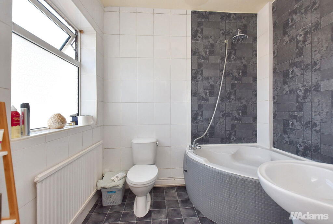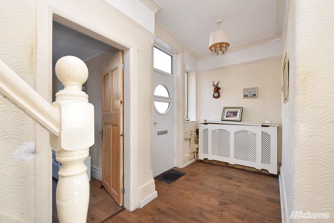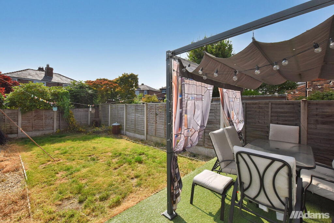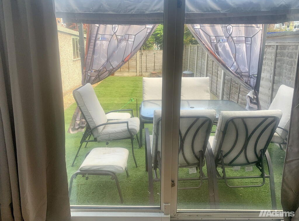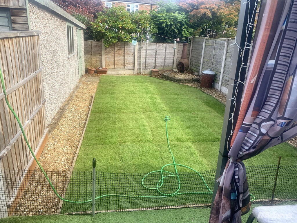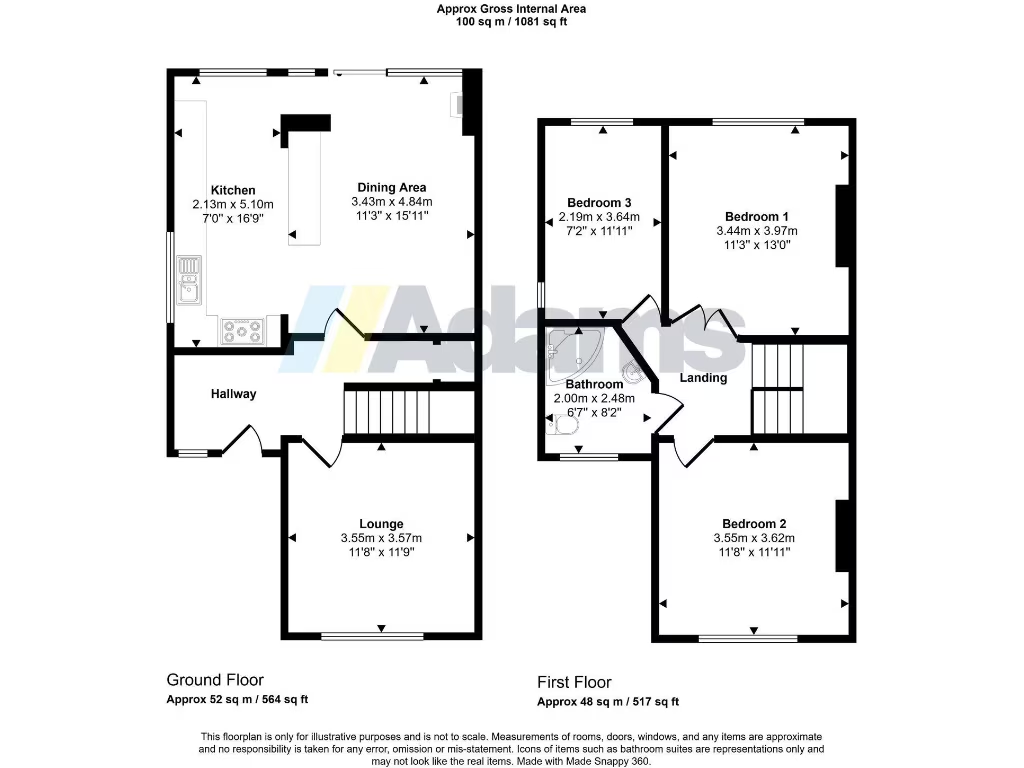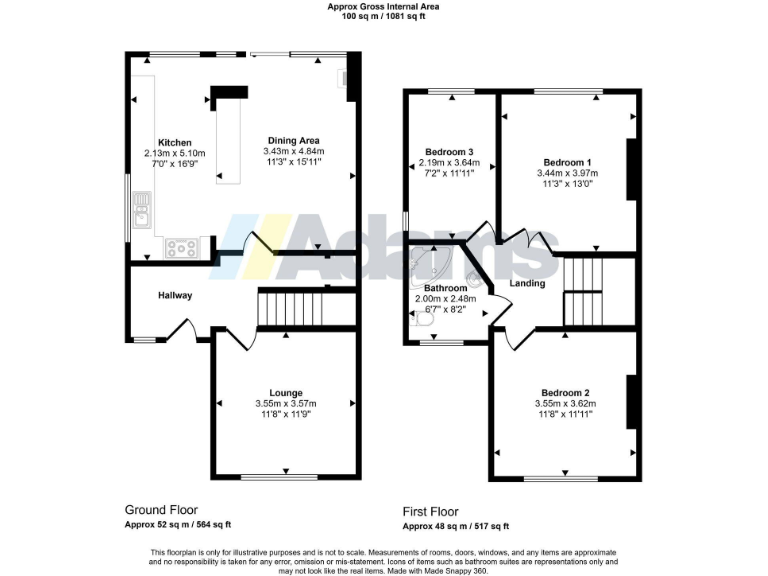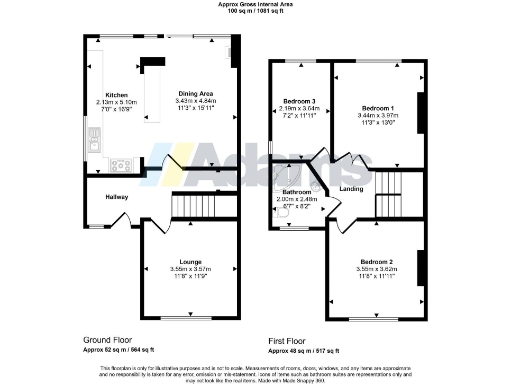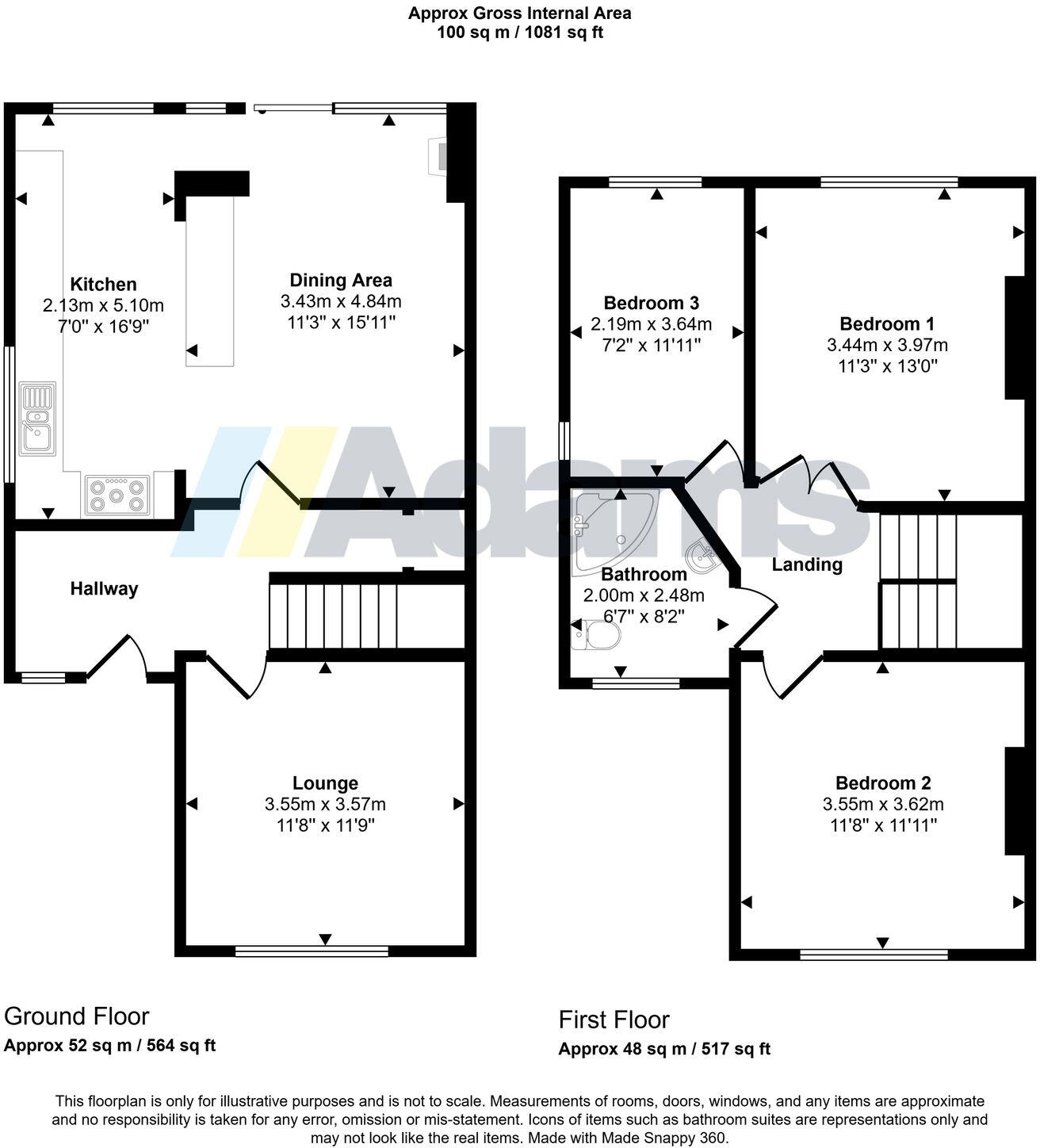Summary - 10 MAYFIELD ROAD GRAPPENHALL WARRINGTON WA4 2NP
3 bed 1 bath Semi-Detached
Spacious family home with garage, garden and loft conversion potential in sought-after Grappenhall..
Bright separate lounge with generous natural light
Open-plan kitchen/diner to rear, ideal for family living
Large garage with inspection pit and off-street driveway
Enclosed, private rear garden—low-maintenance plot
Loft offers conversion potential (STPP)
Only one family bathroom—may need upgrading or extension
Small plot size limits large outdoor projects
Built 1930–1949; double glazing fitted post-2002
Set on a sought-after Grappenhall street, this three-bedroom semi offers comfortable family accommodation and clear scope to personalise. The separate lounge is bright and welcoming while a generous open-plan kitchen/diner at the rear provides a social heart for everyday life and entertaining.
Practical features include off-street parking, a large garage with inspection pit and an enclosed, private rear garden—useful for toys, pets or a low-maintenance outside space. The property benefits from double glazing (post-2002), mains gas central heating and a traditional layout that will suit many households immediately.
Upstairs there are three well-proportioned bedrooms and a family bathroom. The loft has conversion potential (subject to planning permission), offering realistic scope to add value and extra living space. Buyers should note the plot is small and there is a single bathroom, which may limit larger families without further alterations.
Constructed in the 1930s–1940s and set in a very low-crime, affluent suburb with excellent schools and transport links, this freehold home suits growing families or buyers seeking renovation potential in a stable neighbourhood. Essential checks (EPC, appliance testing) are outstanding and should be confirmed before purchase.
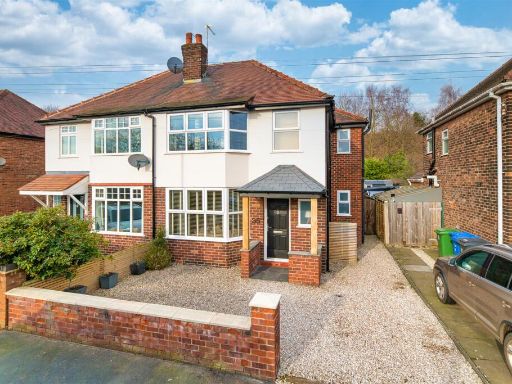 3 bedroom semi-detached house for sale in Springfield Avenue, Grappenhall, Warrington, WA4 — £425,000 • 3 bed • 1 bath • 1332 ft²
3 bedroom semi-detached house for sale in Springfield Avenue, Grappenhall, Warrington, WA4 — £425,000 • 3 bed • 1 bath • 1332 ft²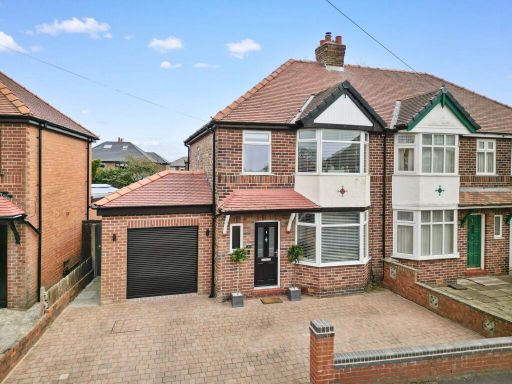 3 bedroom semi-detached house for sale in Clarence Road, Grappenhall, WA4 — £450,000 • 3 bed • 1 bath • 1105 ft²
3 bedroom semi-detached house for sale in Clarence Road, Grappenhall, WA4 — £450,000 • 3 bed • 1 bath • 1105 ft²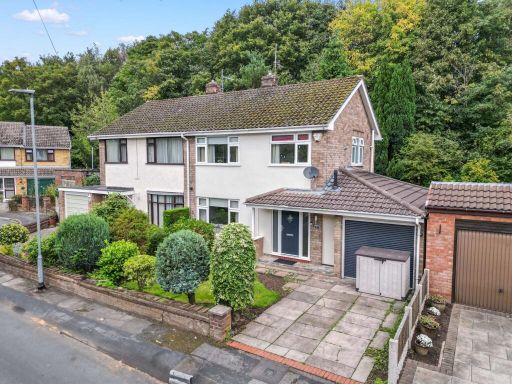 3 bedroom semi-detached house for sale in Knightsbridge Avenue, Grappenhall, WA4 — £340,000 • 3 bed • 1 bath • 926 ft²
3 bedroom semi-detached house for sale in Knightsbridge Avenue, Grappenhall, WA4 — £340,000 • 3 bed • 1 bath • 926 ft²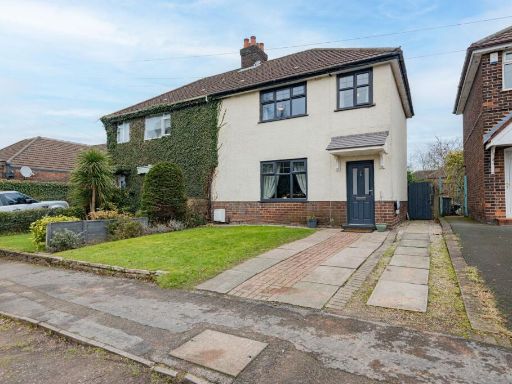 3 bedroom semi-detached house for sale in Georges Crescent, Grappenhall, WA4 — £285,000 • 3 bed • 1 bath • 8525 ft²
3 bedroom semi-detached house for sale in Georges Crescent, Grappenhall, WA4 — £285,000 • 3 bed • 1 bath • 8525 ft²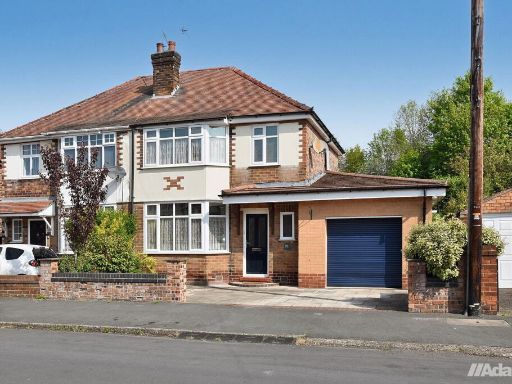 3 bedroom semi-detached house for sale in Springfield Avenue, Grappenhall, Warrington, WA4 — £385,000 • 3 bed • 2 bath • 1454 ft²
3 bedroom semi-detached house for sale in Springfield Avenue, Grappenhall, Warrington, WA4 — £385,000 • 3 bed • 2 bath • 1454 ft²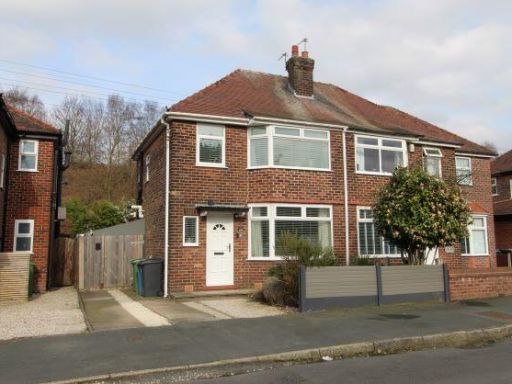 3 bedroom semi-detached house for sale in Springfield Avenue, Grappenhall, WA4 — £300,000 • 3 bed • 1 bath • 636 ft²
3 bedroom semi-detached house for sale in Springfield Avenue, Grappenhall, WA4 — £300,000 • 3 bed • 1 bath • 636 ft²