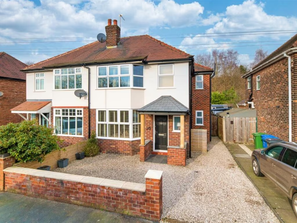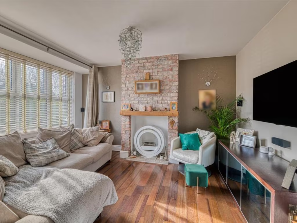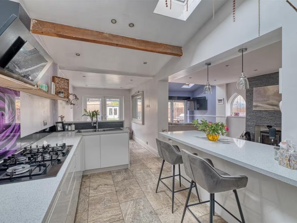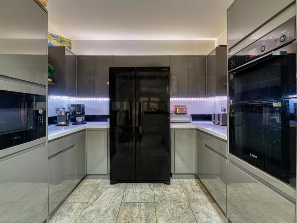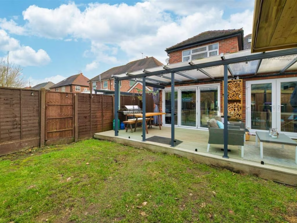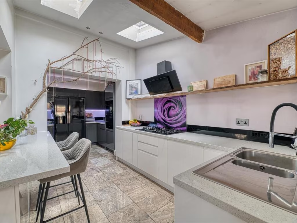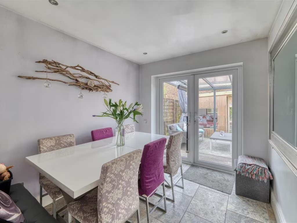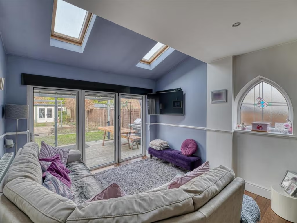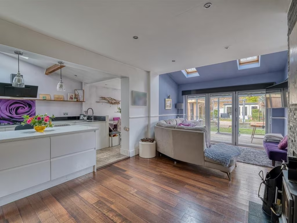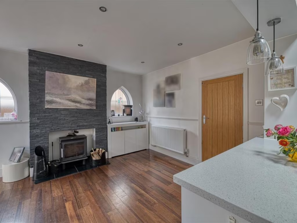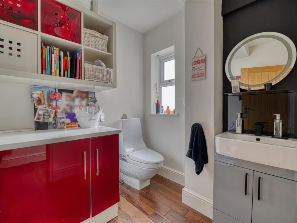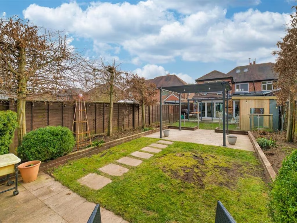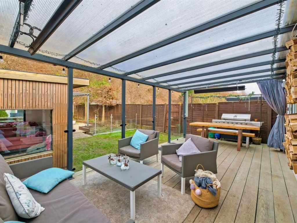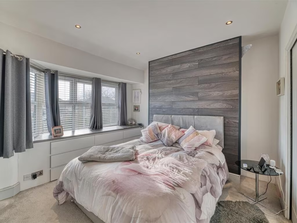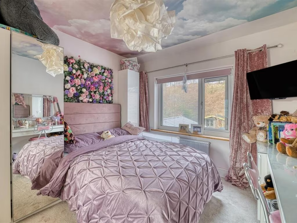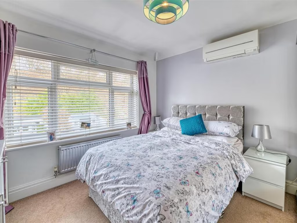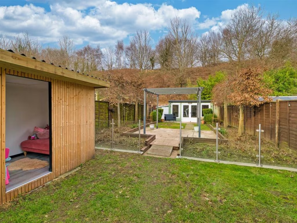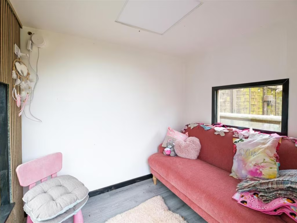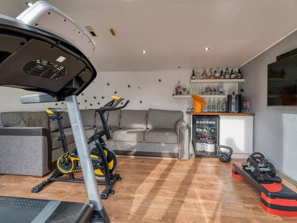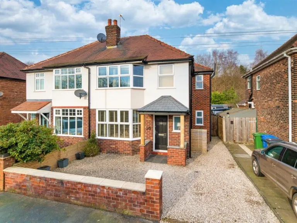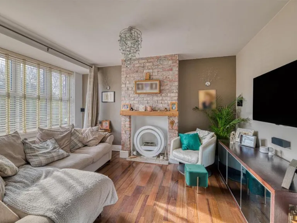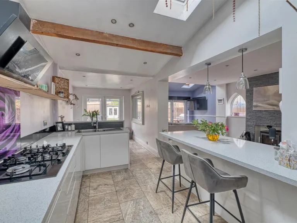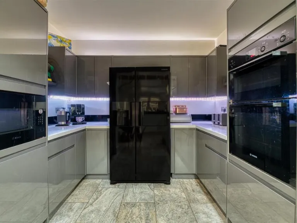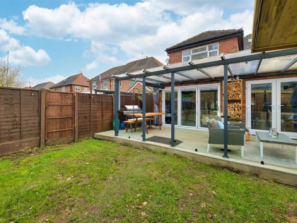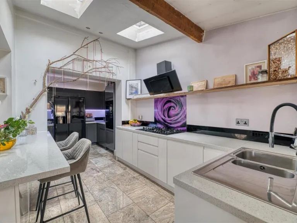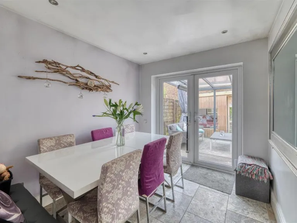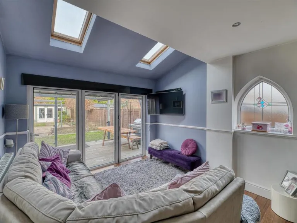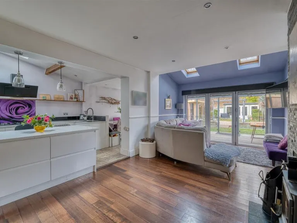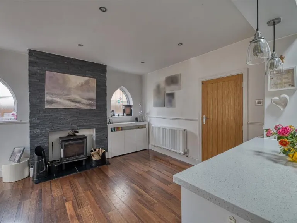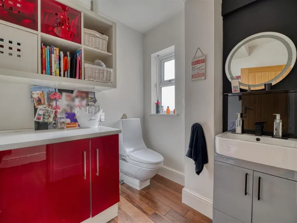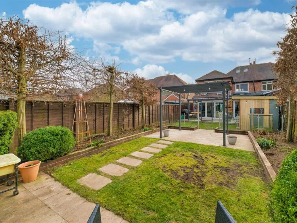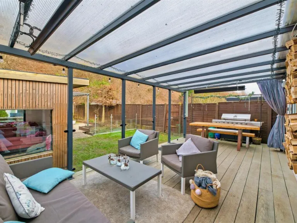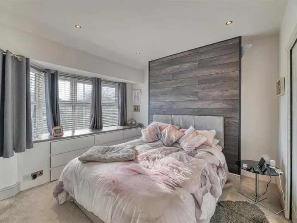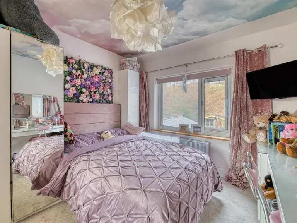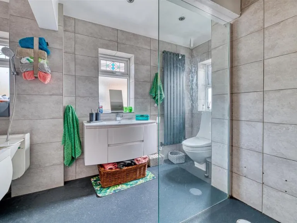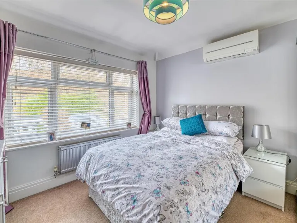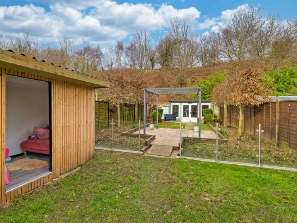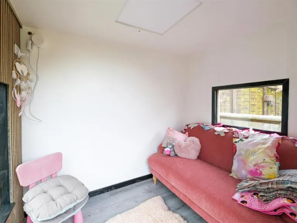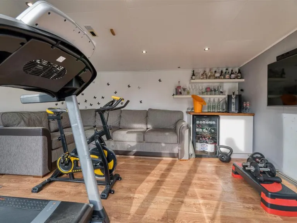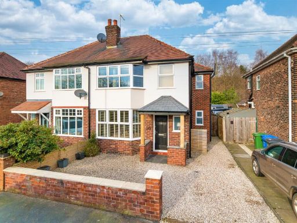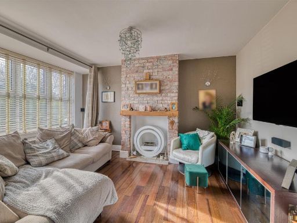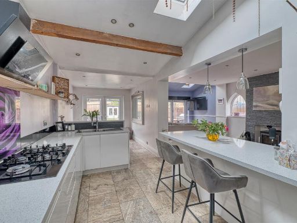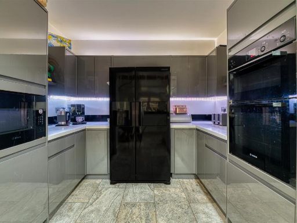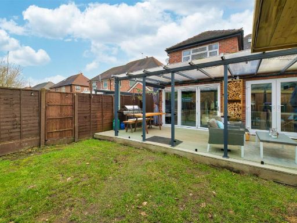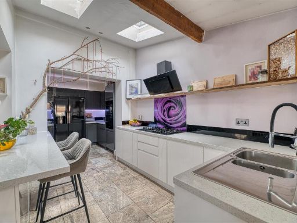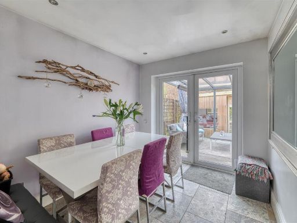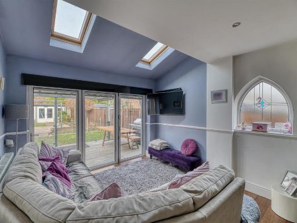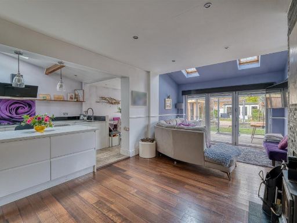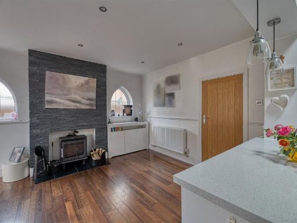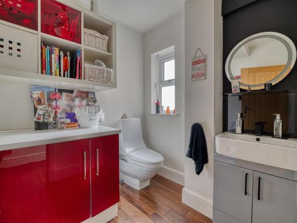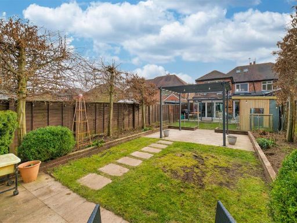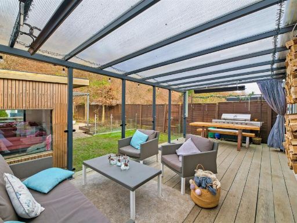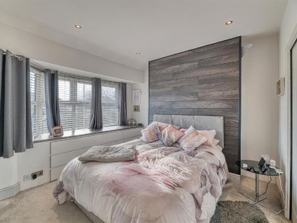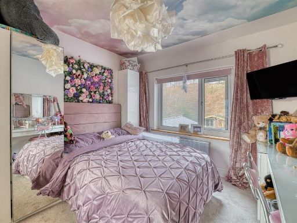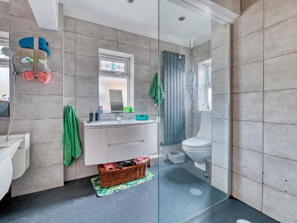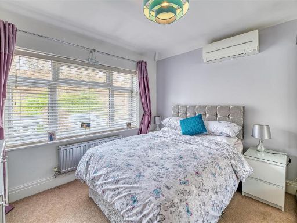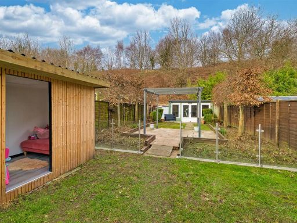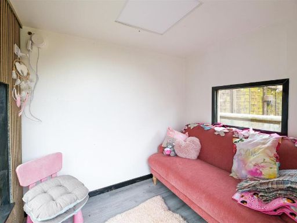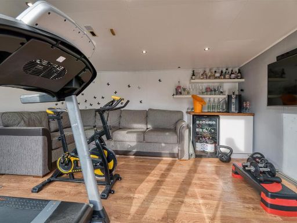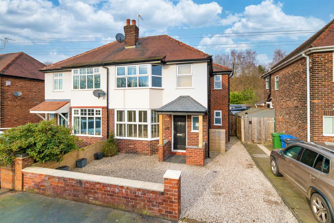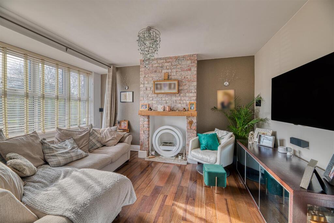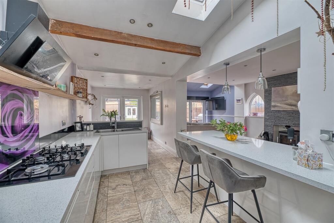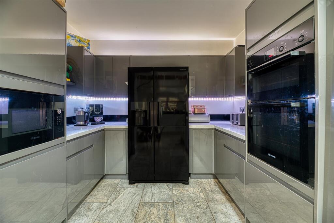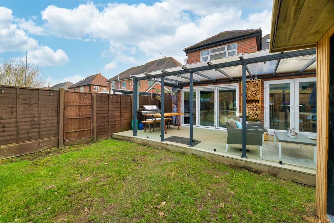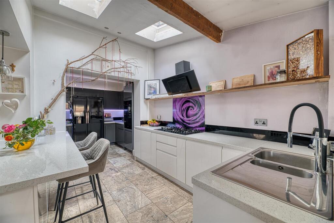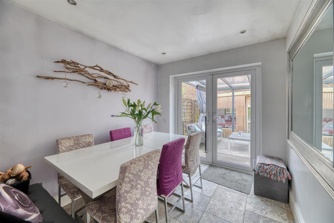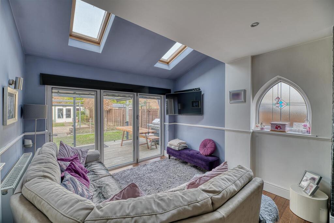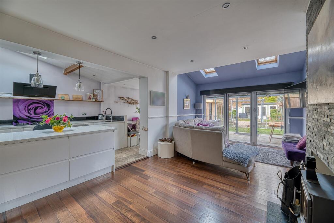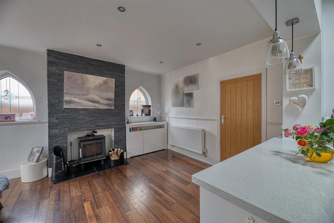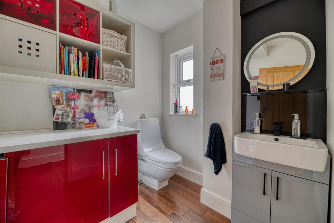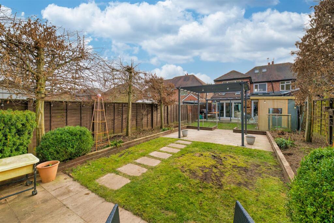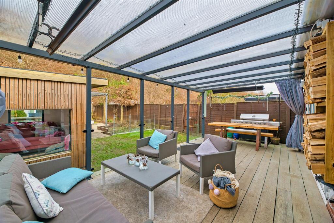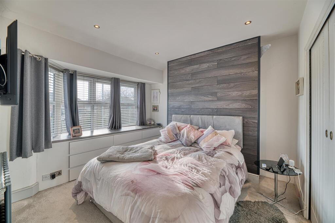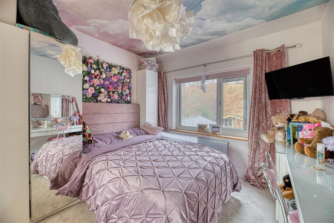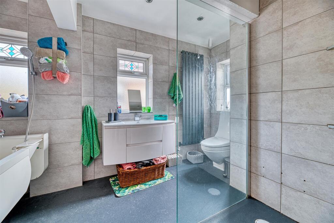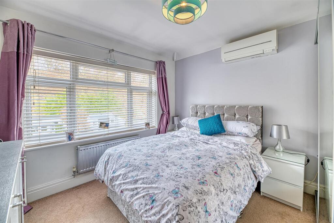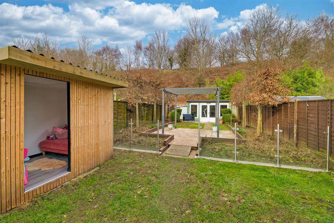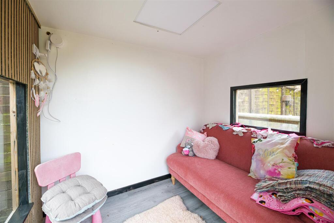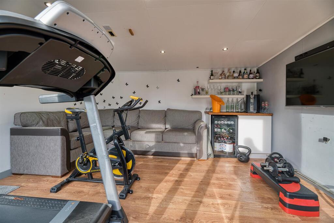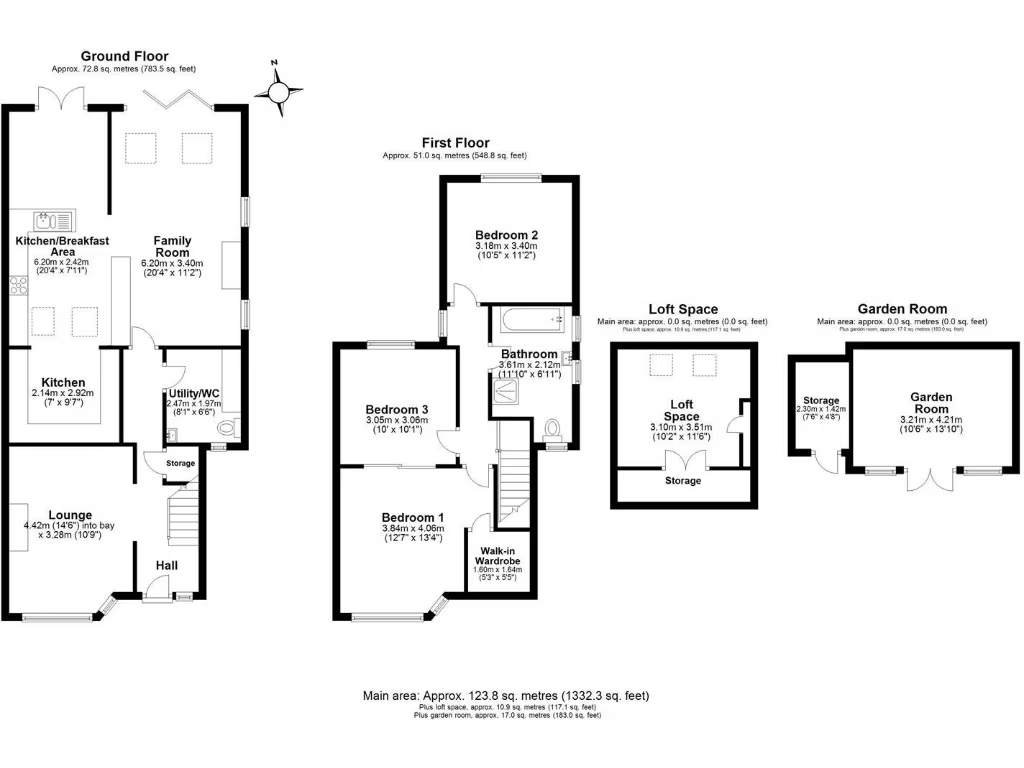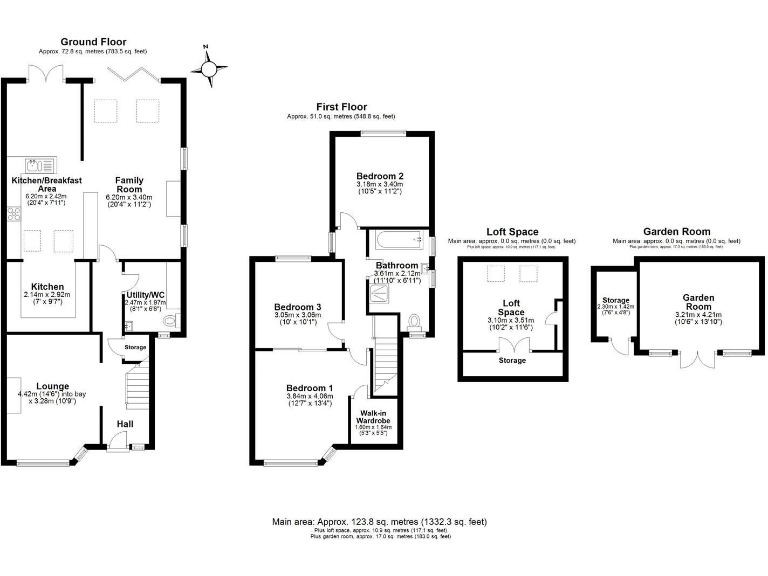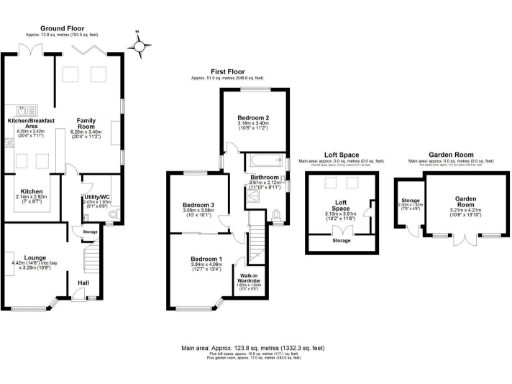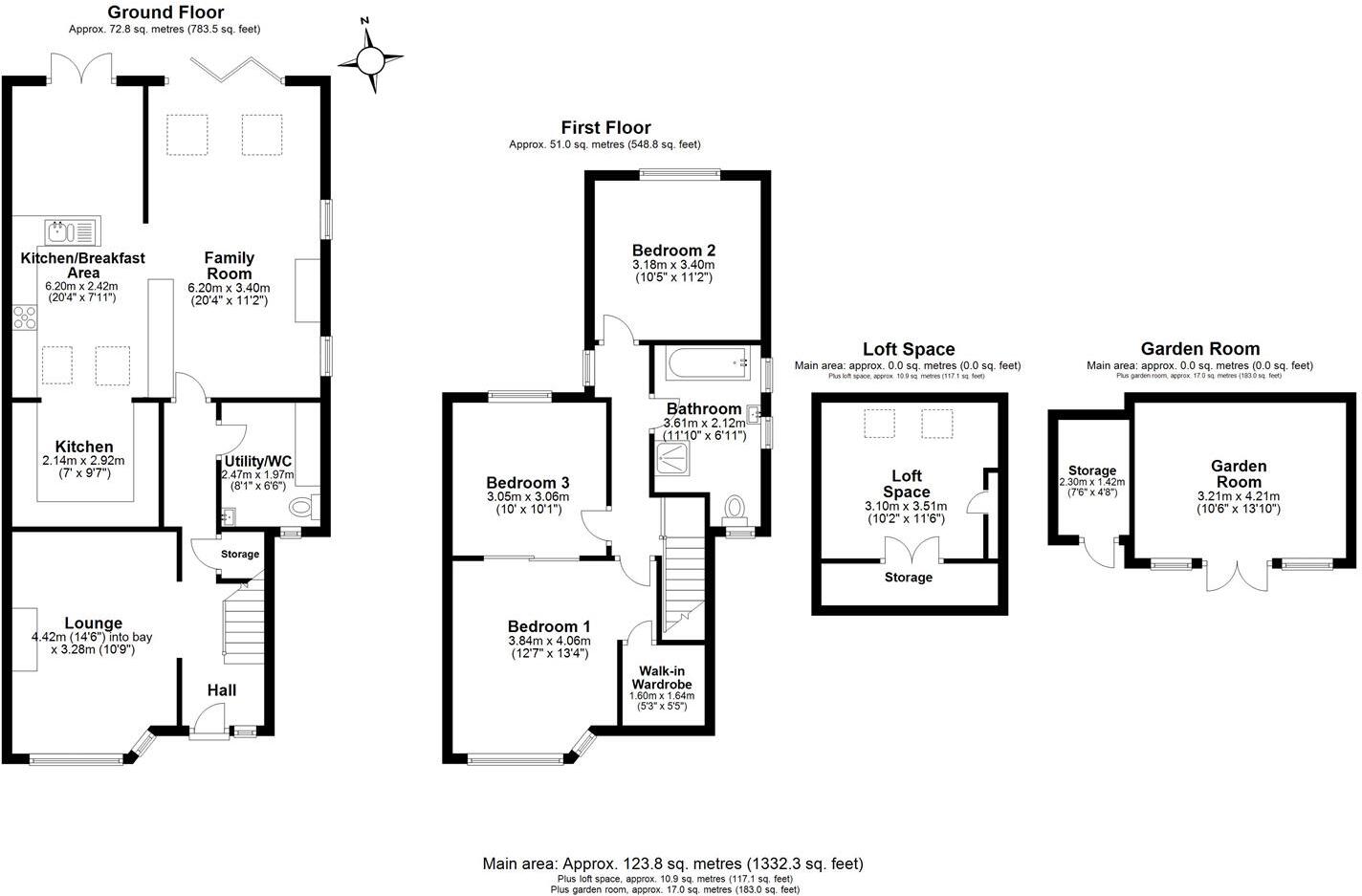Summary - 35 SPRINGFIELD AVENUE GRAPPENHALL WARRINGTON WA4 2NW
3 bed 1 bath Semi-Detached
1930s semi with three receptions, large garden and loft room — ideal for growing families..
Three double bedrooms with loft room and built-in wardrobe for storage
Three reception rooms including family room with bi-fold doors
Generous overall size c.1,332 sq ft; flexible family layout
Spacious rear garden plus separate garden room for office or gym
Driveway off-street parking and neat front garden
Freehold tenure; council tax described as affordable
Cavity walls as built with no installed insulation (energy upgrade needed)
Single family bathroom for three bedrooms — potential bottleneck
Set on a peaceful Grappenhall street, this three-double-bedroom semi-detached house balances 1930s character with modern family living. The property offers flexible accommodation across multiple reception rooms — lounge, dining/kitchen and a family room with bi-fold doors — creating an easy flow for everyday life and entertaining. A loft room and built-in wardrobe to the master add storage and practicality for a growing household.
Outside, an unobtrusive driveway and a private rear garden provide safe play space and summer entertaining; a separate garden room gives scope for a home office, studio or gym. Practical comforts include mains gas central heating with boiler and radiators, double glazing (install date unknown), fast broadband and low local crime, all set within a very affluent, family-friendly suburb close to good schools and canal-side walking routes.
Buyers should note the house dates from the 1930s and has cavity walls with no known installed insulation, so there is potential for energy-efficiency improvements. There is a single family bathroom for three double bedrooms, which may be a consideration for larger families. Overall this freehold home offers generous internal space (about 1,332 sq ft) and sensible scope for upgrading to suit longer-term family needs.
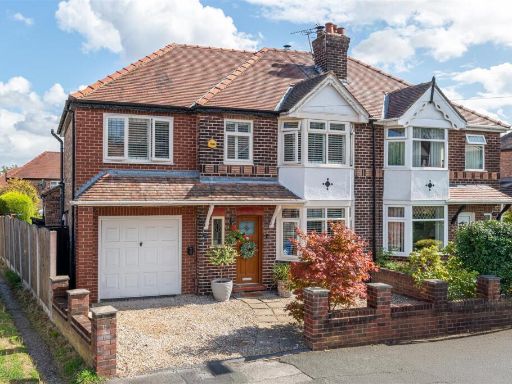 4 bedroom semi-detached house for sale in St. Wilfrids Drive, Grappenhall, Warrington, WA4 — £495,000 • 4 bed • 2 bath • 1332 ft²
4 bedroom semi-detached house for sale in St. Wilfrids Drive, Grappenhall, Warrington, WA4 — £495,000 • 4 bed • 2 bath • 1332 ft²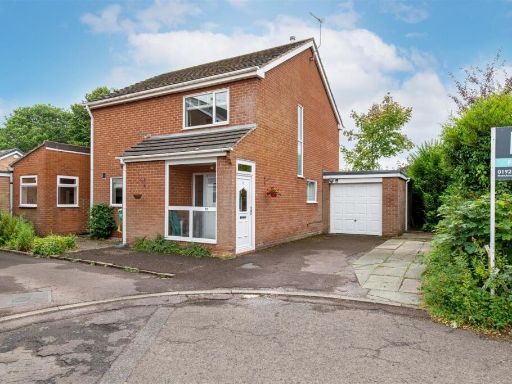 3 bedroom detached house for sale in Portola Close, Grappenhall, Warrington, WA4 — £450,000 • 3 bed • 1 bath • 1554 ft²
3 bedroom detached house for sale in Portola Close, Grappenhall, Warrington, WA4 — £450,000 • 3 bed • 1 bath • 1554 ft²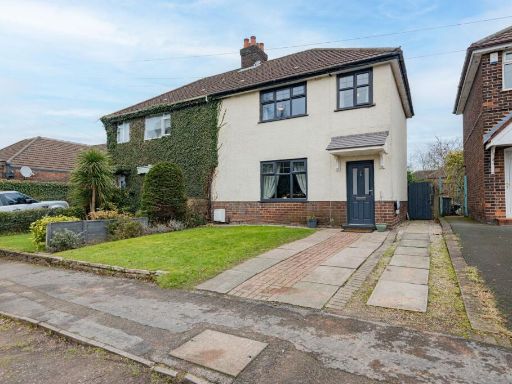 3 bedroom semi-detached house for sale in Georges Crescent, Grappenhall, WA4 — £285,000 • 3 bed • 1 bath • 8525 ft²
3 bedroom semi-detached house for sale in Georges Crescent, Grappenhall, WA4 — £285,000 • 3 bed • 1 bath • 8525 ft²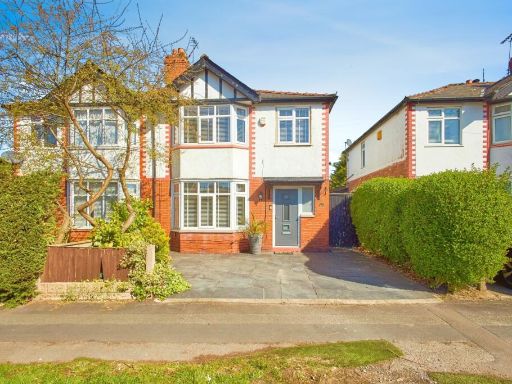 3 bedroom semi-detached house for sale in Knutsford Road, Grappenhall, Warrington, Cheshire, WA4 — £335,000 • 3 bed • 1 bath • 938 ft²
3 bedroom semi-detached house for sale in Knutsford Road, Grappenhall, Warrington, Cheshire, WA4 — £335,000 • 3 bed • 1 bath • 938 ft²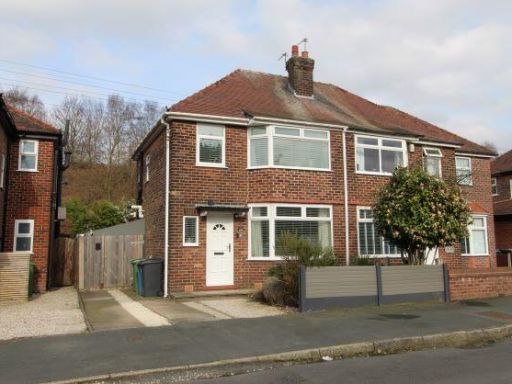 3 bedroom semi-detached house for sale in Springfield Avenue, Grappenhall, WA4 — £300,000 • 3 bed • 1 bath • 636 ft²
3 bedroom semi-detached house for sale in Springfield Avenue, Grappenhall, WA4 — £300,000 • 3 bed • 1 bath • 636 ft²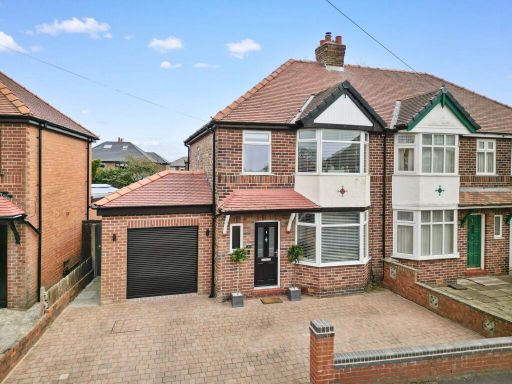 3 bedroom semi-detached house for sale in Clarence Road, Grappenhall, WA4 — £450,000 • 3 bed • 1 bath • 1105 ft²
3 bedroom semi-detached house for sale in Clarence Road, Grappenhall, WA4 — £450,000 • 3 bed • 1 bath • 1105 ft²