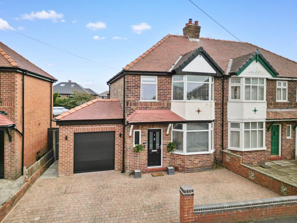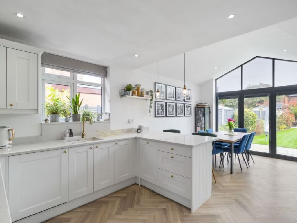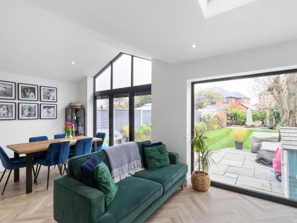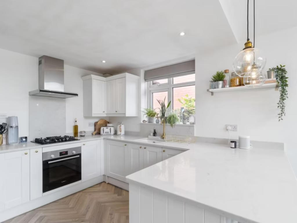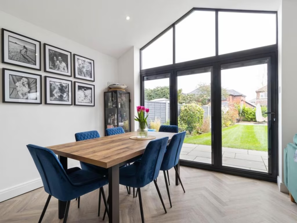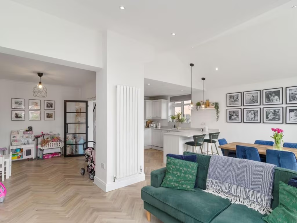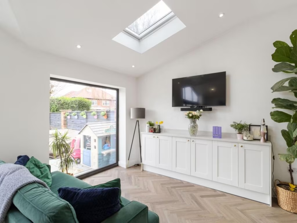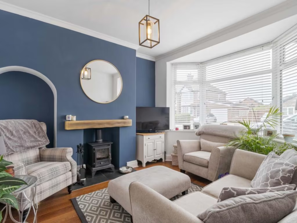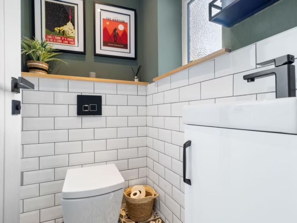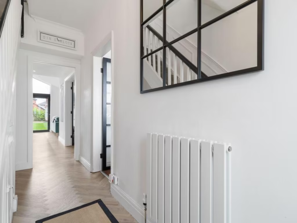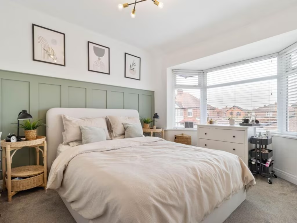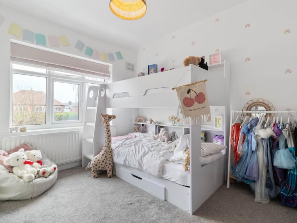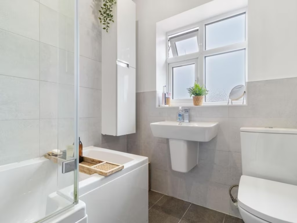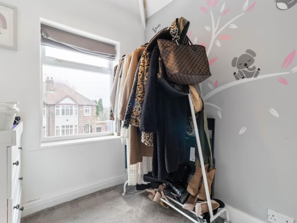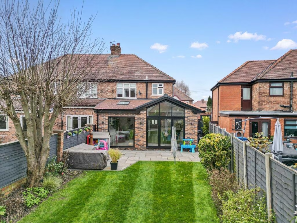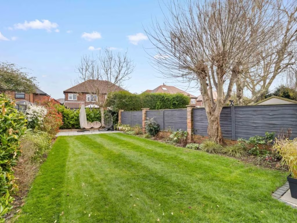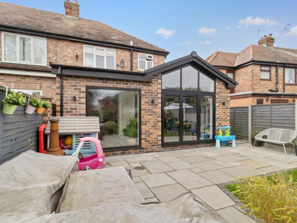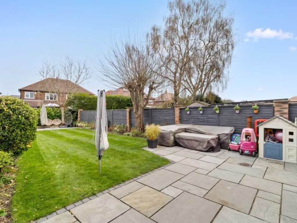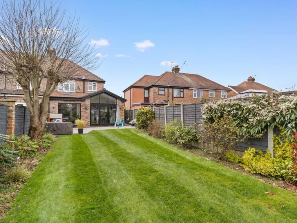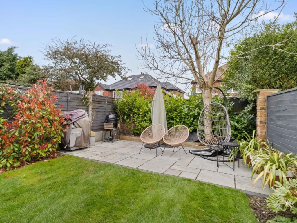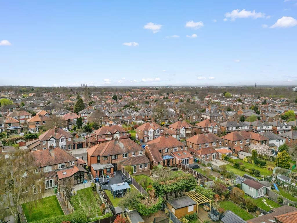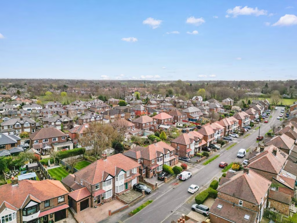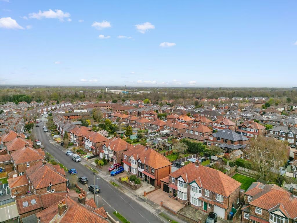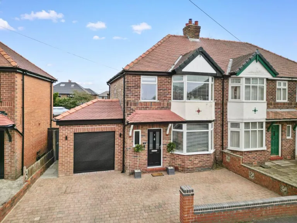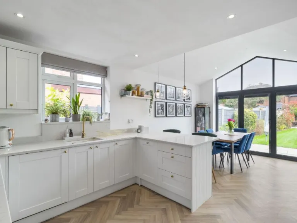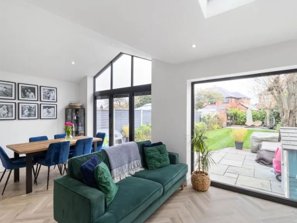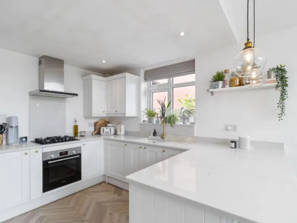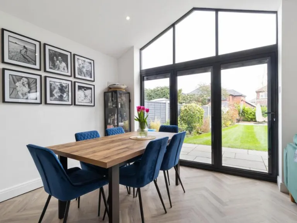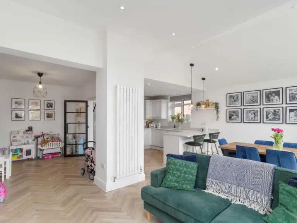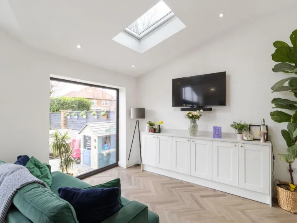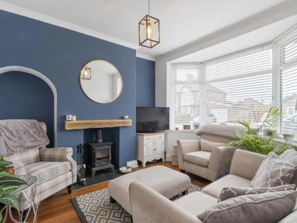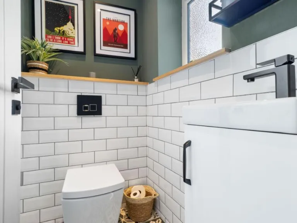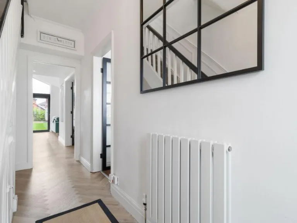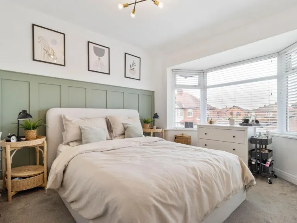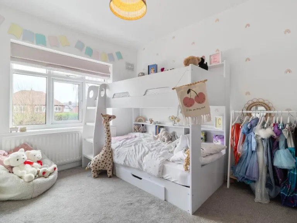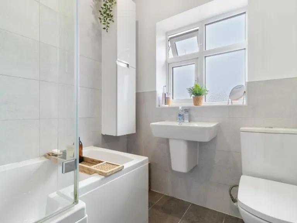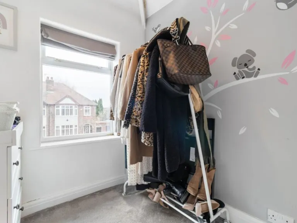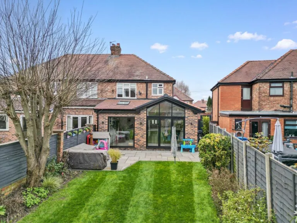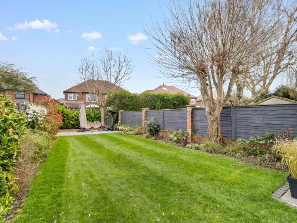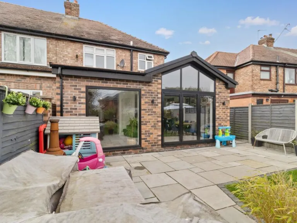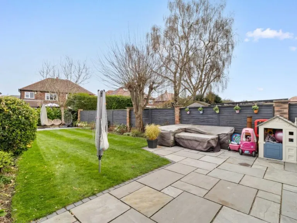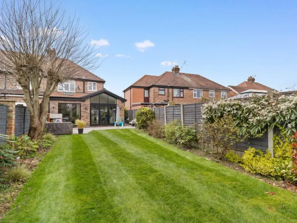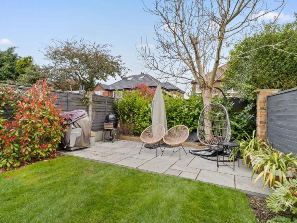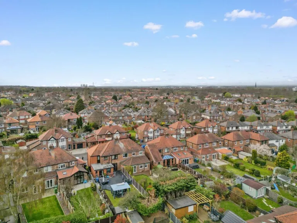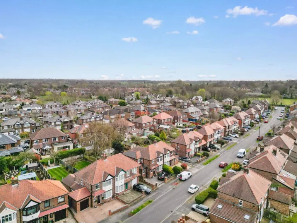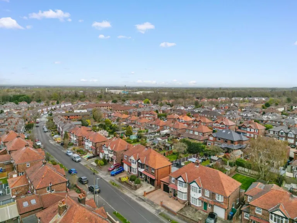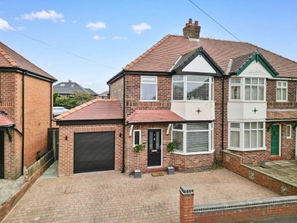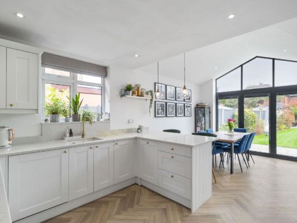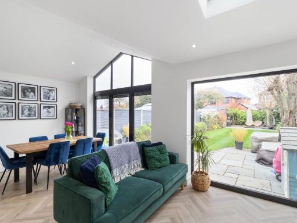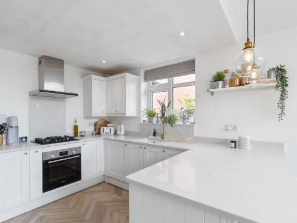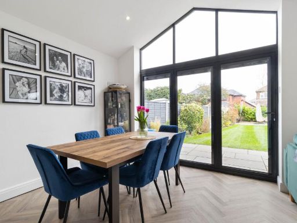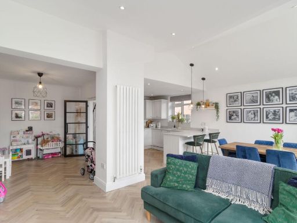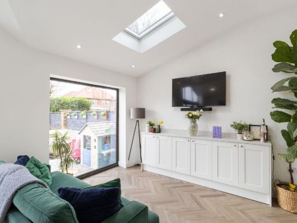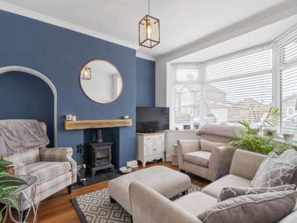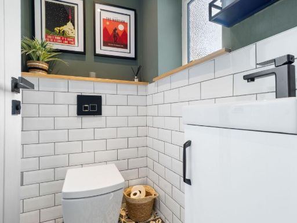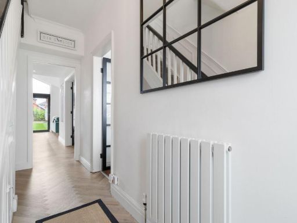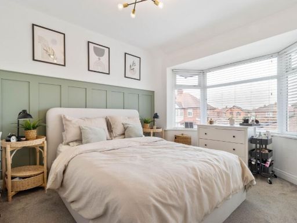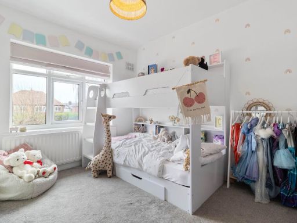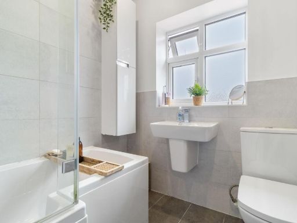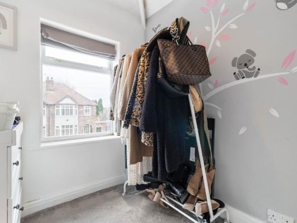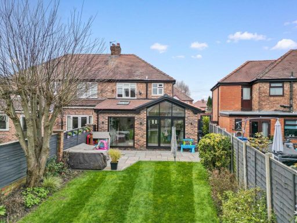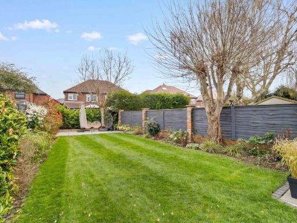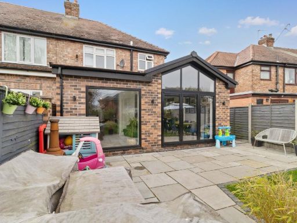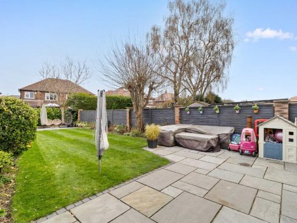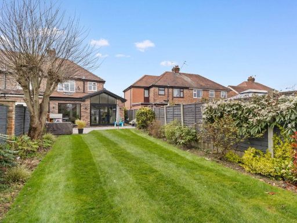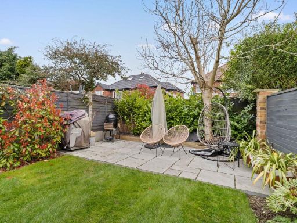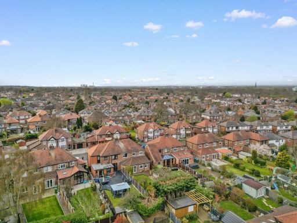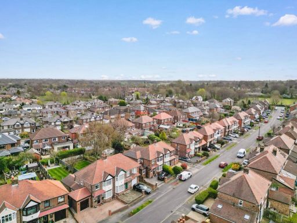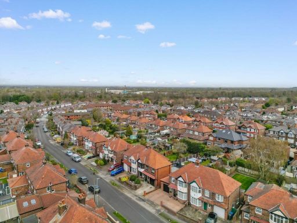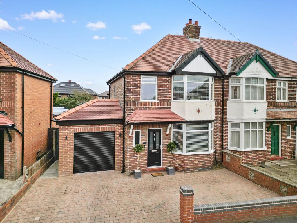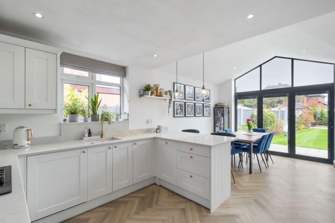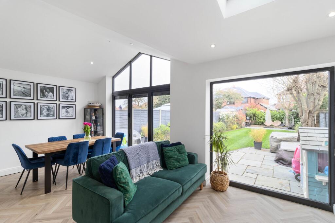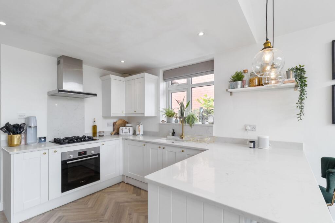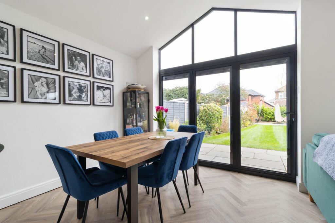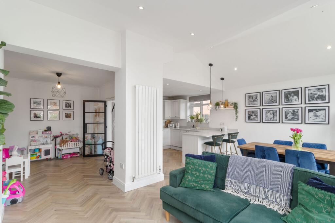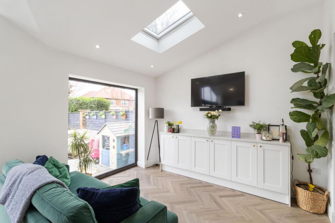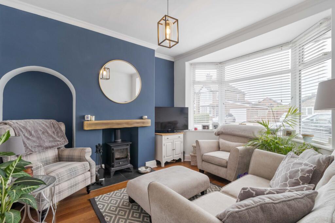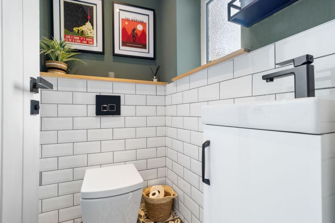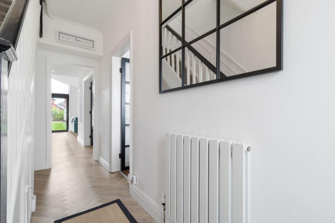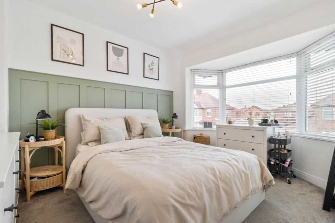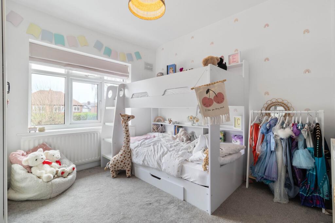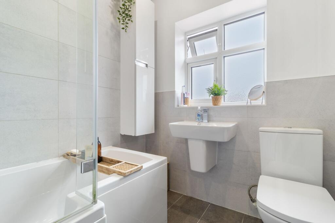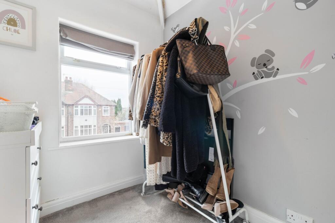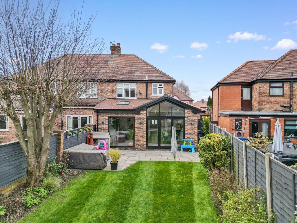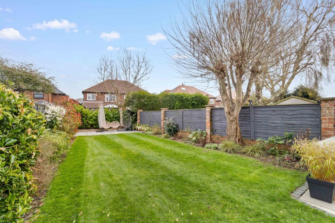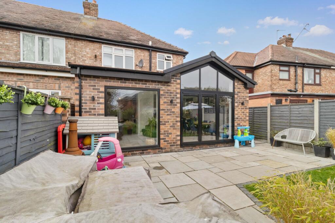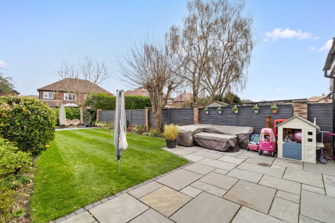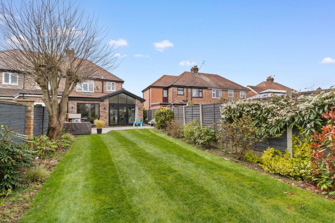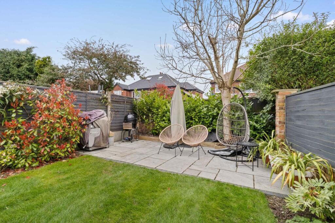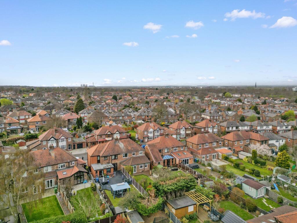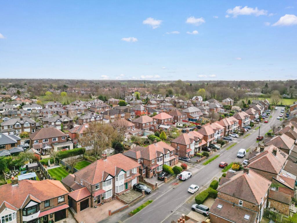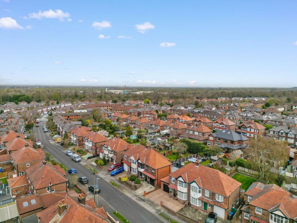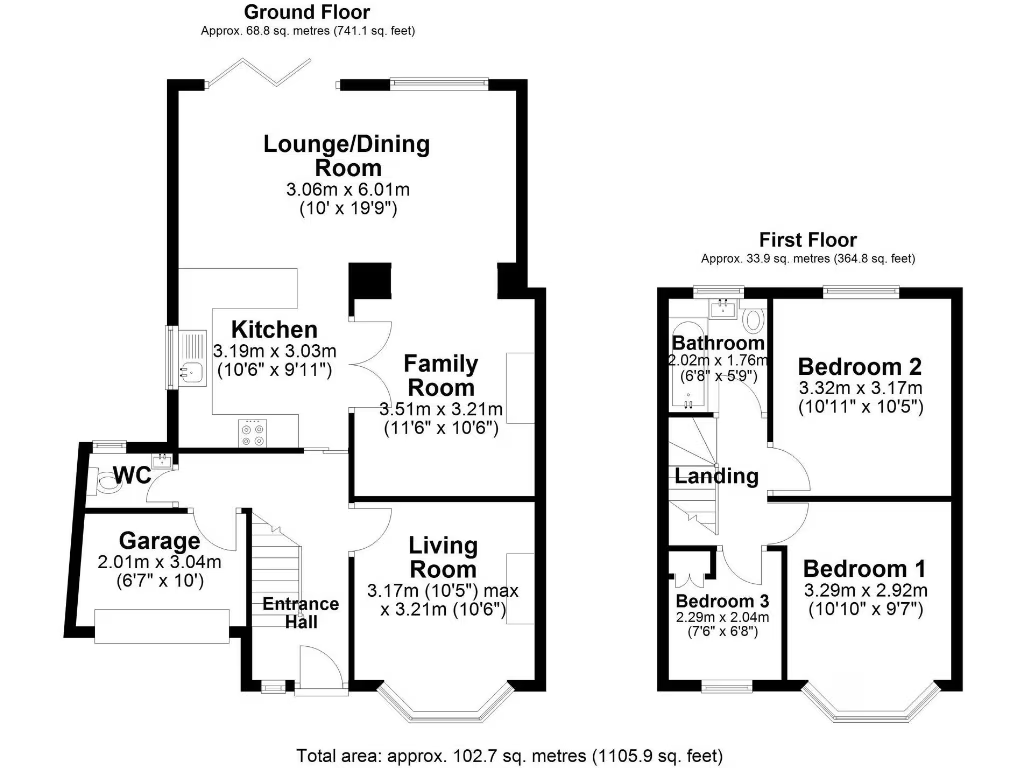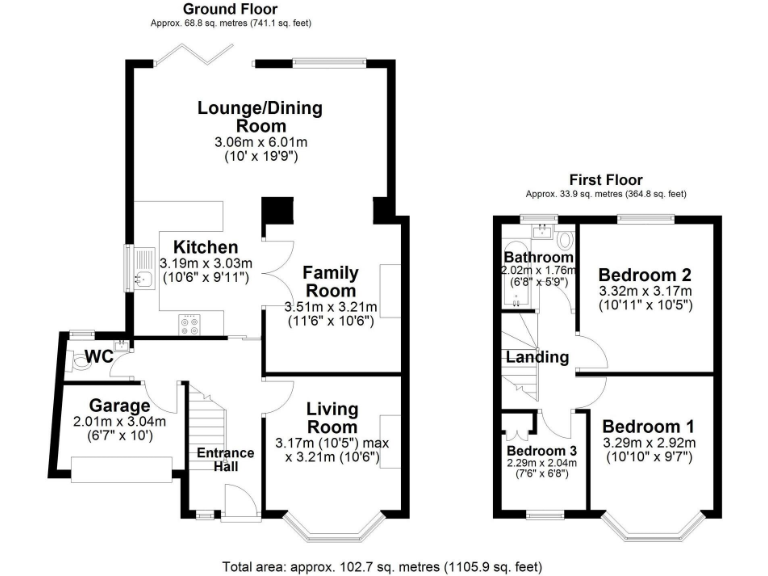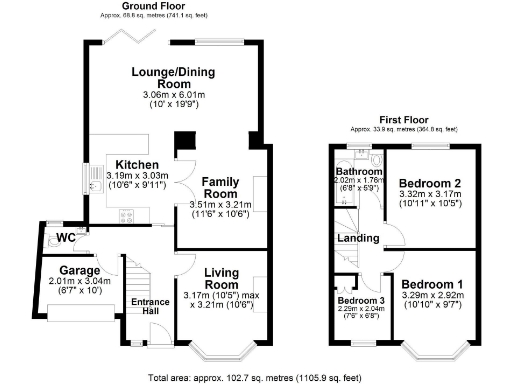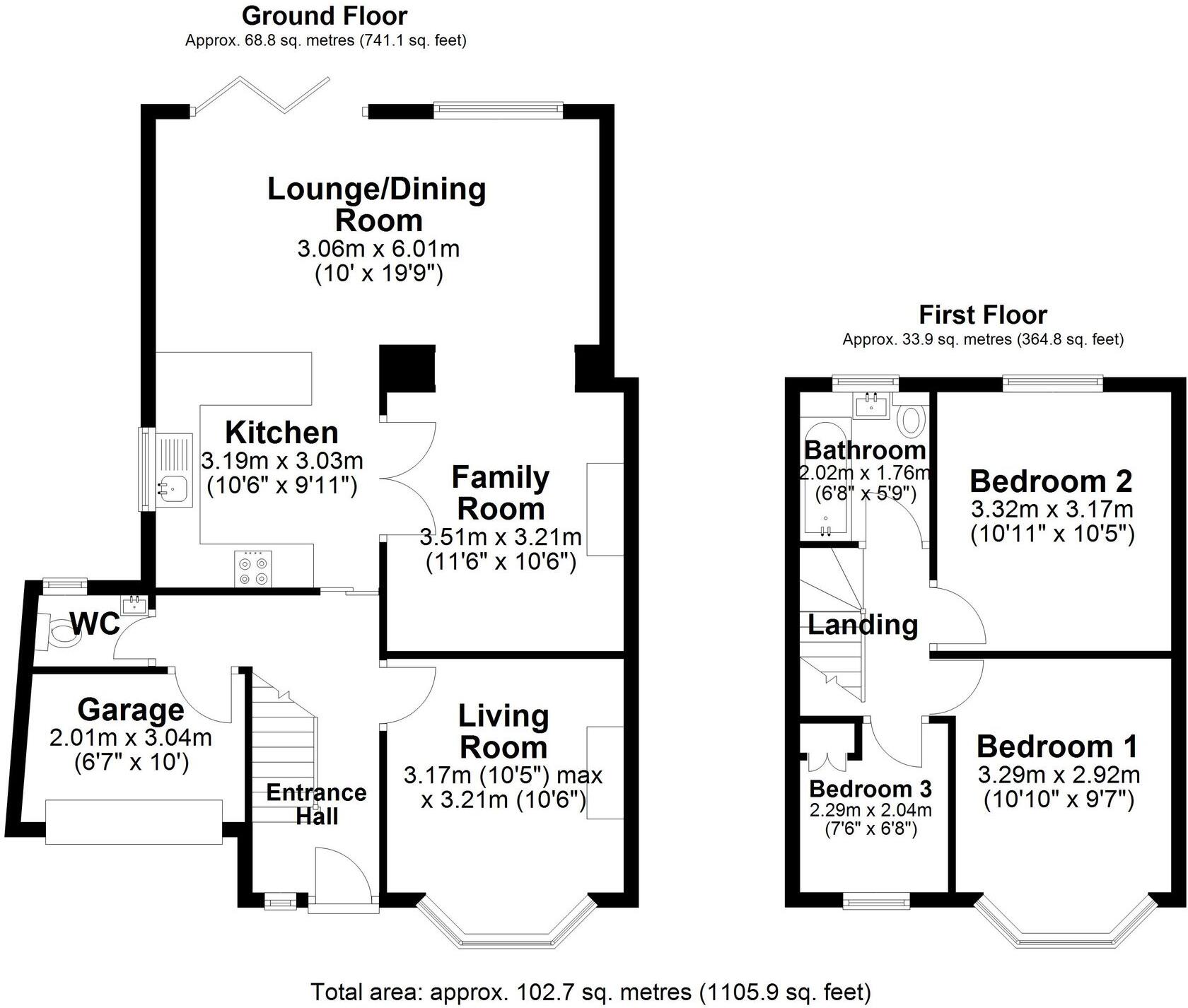Summary - 35 CLARENCE ROAD GRAPPENHALL WARRINGTON WA4 2PH
3 bed 1 bath Semi-Detached
Renovated three-bedroom semi with garage, garden and off-street parking — ideal family home.
Bay-front living room and principal bedroom, plenty of natural light
Extended open-plan kitchen/diner with garden access via French doors
Detached garage plus driveway parking for two vehicles
Generous rear garden with patio and lawn for family use
Newly renovated interior finishes; parquet and wooden floors throughout
Single bathroom for three bedrooms — may need upgrading or extension
Leasehold tenure; check lease length and service terms
EPC D and cavity walls assumed uninsulated — energy improvements advisable
This attractively modernised 1930s semi offers three bedrooms, an open-plan kitchen/diner and bay-front living — a comfortable family home in Grappenhall. Recent refurbishment delivers a light-filled, practical layout with parquet and wood floors, contemporary kitchen units, and high-quality finishes throughout. The ground-floor living room and principal bedroom both benefit from bay windows that flood rooms with natural light.
Practical features include a detached garage, driveway parking for two cars and a generous rear garden with patio and lawn — great for children and outside entertaining. Heating is mains gas with boiler and radiators; double glazing was installed after 2002. Local schools rated Good, low crime and fast broadband make the location well suited to families and professionals.
Notable considerations: the property is leasehold and currently rated EPC D. Construction is 1930s cavity wall (assumed uninsulated), so further insulation improvements could reduce running costs. The home has one bathroom to service three bedrooms, which may be a factor for larger families or those wanting ensuite facilities.
Overall, this is a well-presented, move-in-ready period home with modern fixtures and outdoor space, offering clear scope to add value through energy upgrades and minor reconfiguration for a second bathroom.
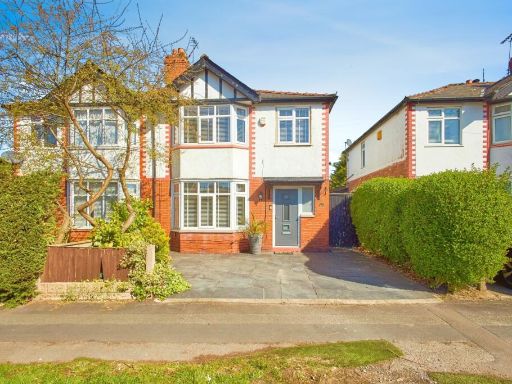 3 bedroom semi-detached house for sale in Knutsford Road, Grappenhall, Warrington, Cheshire, WA4 — £335,000 • 3 bed • 1 bath • 938 ft²
3 bedroom semi-detached house for sale in Knutsford Road, Grappenhall, Warrington, Cheshire, WA4 — £335,000 • 3 bed • 1 bath • 938 ft²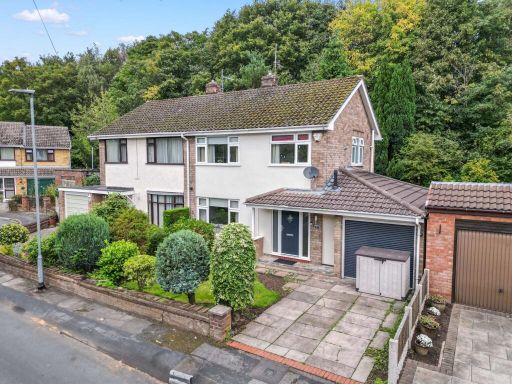 3 bedroom semi-detached house for sale in Knightsbridge Avenue, Grappenhall, WA4 — £340,000 • 3 bed • 1 bath • 926 ft²
3 bedroom semi-detached house for sale in Knightsbridge Avenue, Grappenhall, WA4 — £340,000 • 3 bed • 1 bath • 926 ft²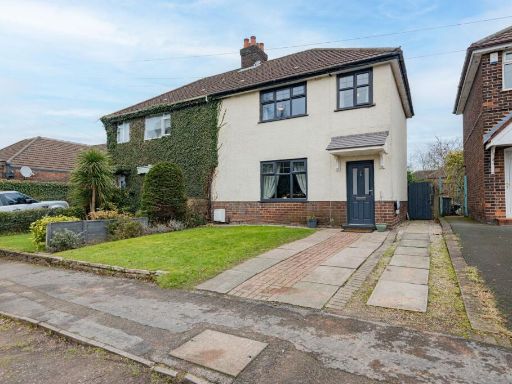 3 bedroom semi-detached house for sale in Georges Crescent, Grappenhall, WA4 — £285,000 • 3 bed • 1 bath • 8525 ft²
3 bedroom semi-detached house for sale in Georges Crescent, Grappenhall, WA4 — £285,000 • 3 bed • 1 bath • 8525 ft²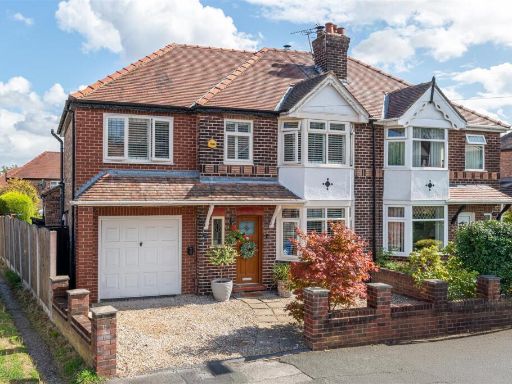 4 bedroom semi-detached house for sale in St. Wilfrids Drive, Grappenhall, Warrington, WA4 — £495,000 • 4 bed • 2 bath • 1332 ft²
4 bedroom semi-detached house for sale in St. Wilfrids Drive, Grappenhall, Warrington, WA4 — £495,000 • 4 bed • 2 bath • 1332 ft²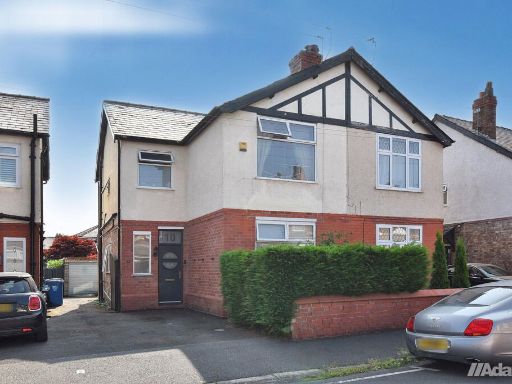 3 bedroom semi-detached house for sale in Mayfield Road, Grappenhall WA4 — £367,500 • 3 bed • 1 bath • 1081 ft²
3 bedroom semi-detached house for sale in Mayfield Road, Grappenhall WA4 — £367,500 • 3 bed • 1 bath • 1081 ft²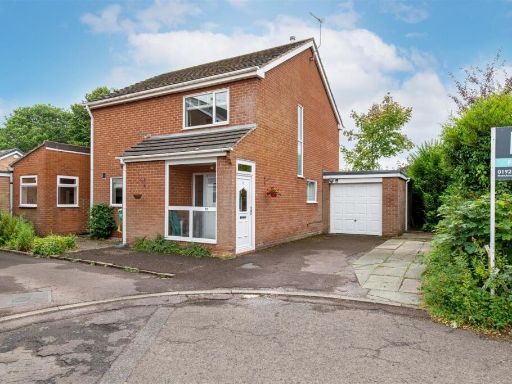 3 bedroom detached house for sale in Portola Close, Grappenhall, Warrington, WA4 — £450,000 • 3 bed • 1 bath • 1554 ft²
3 bedroom detached house for sale in Portola Close, Grappenhall, Warrington, WA4 — £450,000 • 3 bed • 1 bath • 1554 ft²