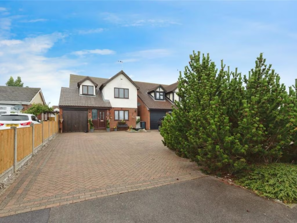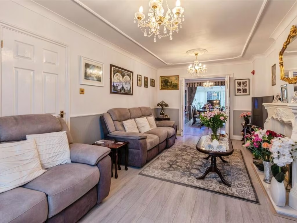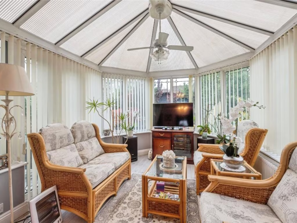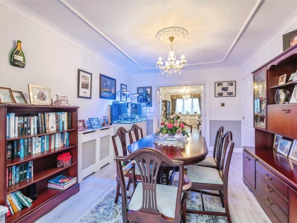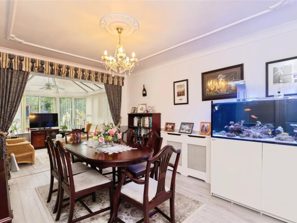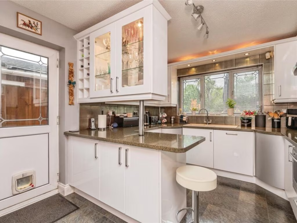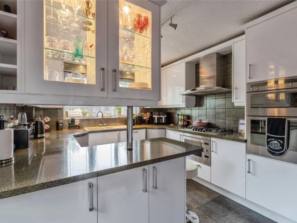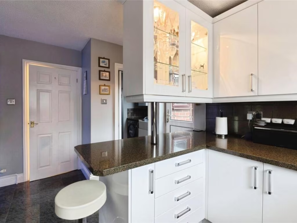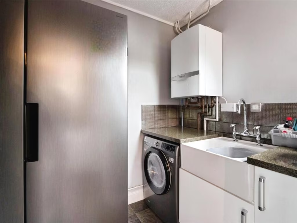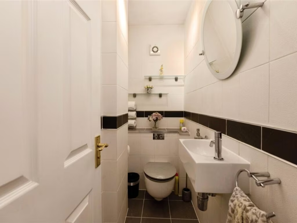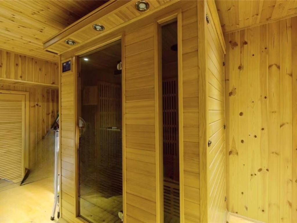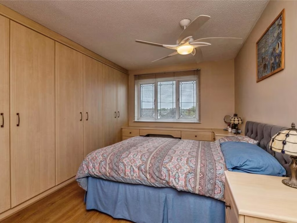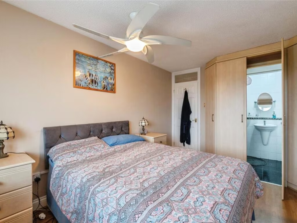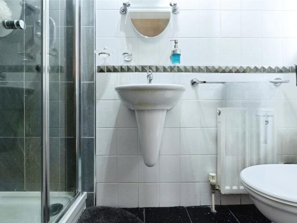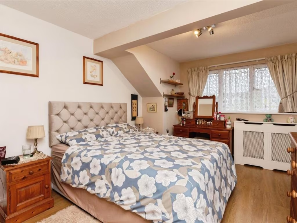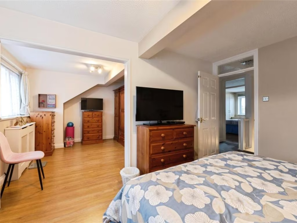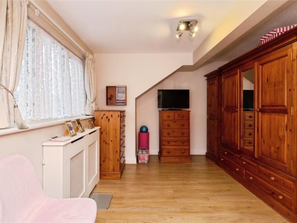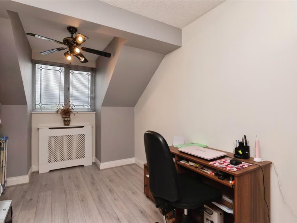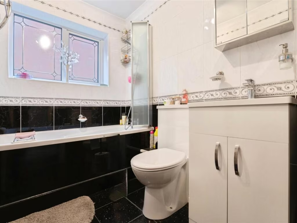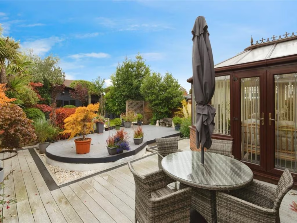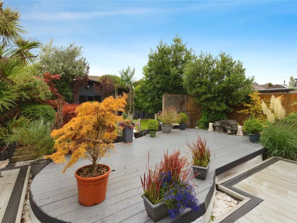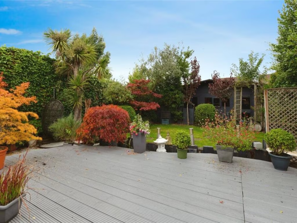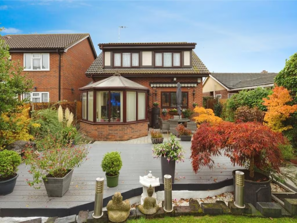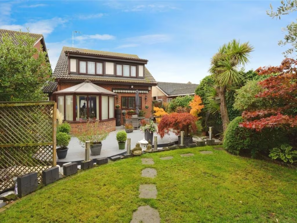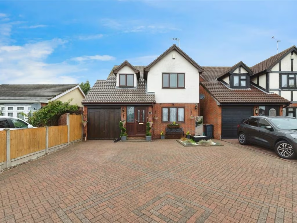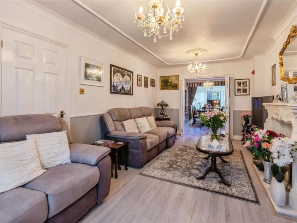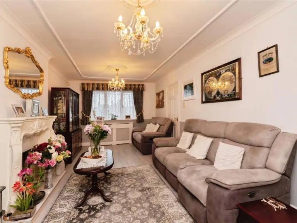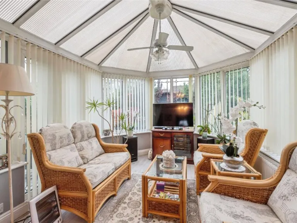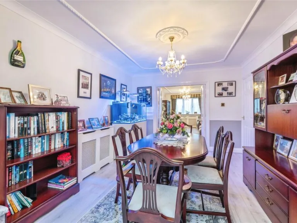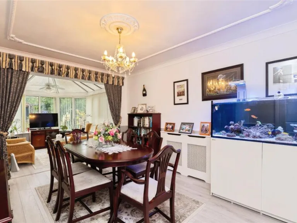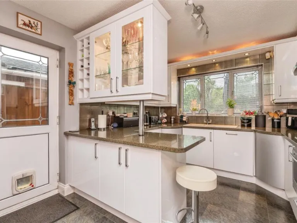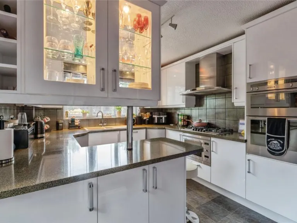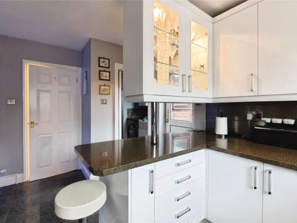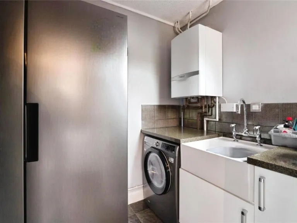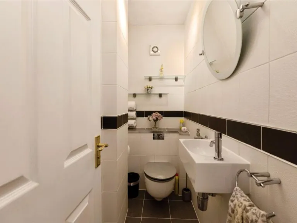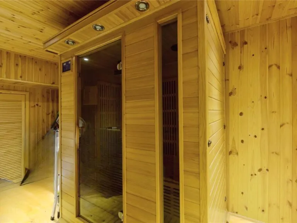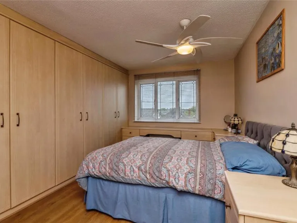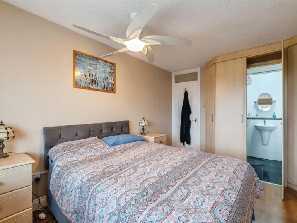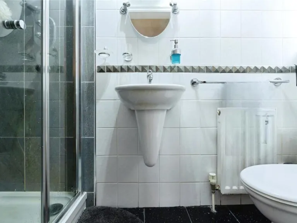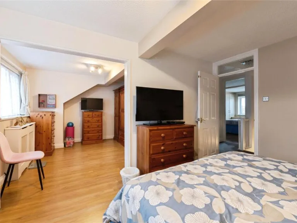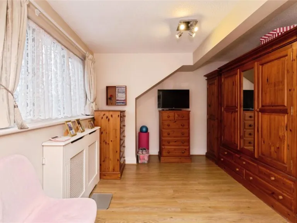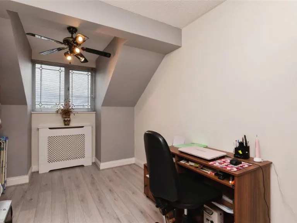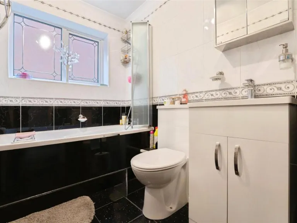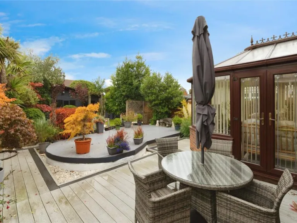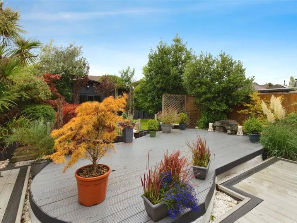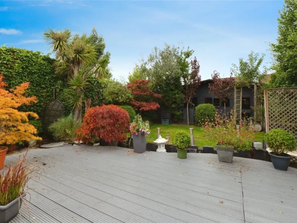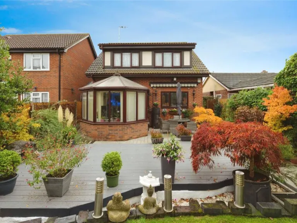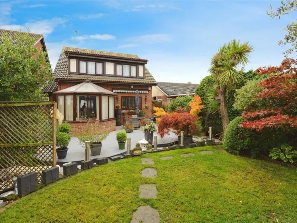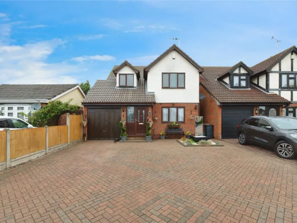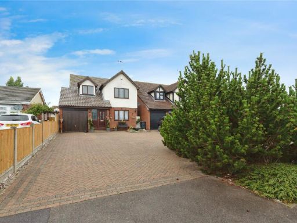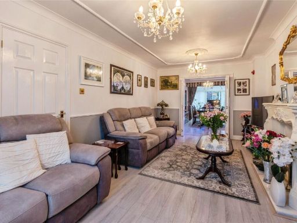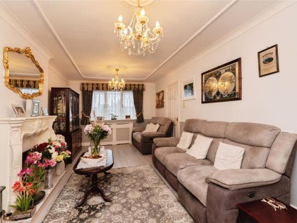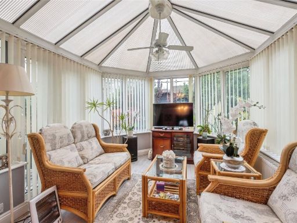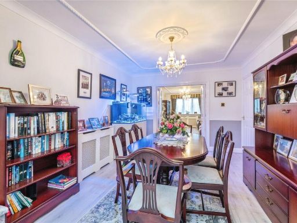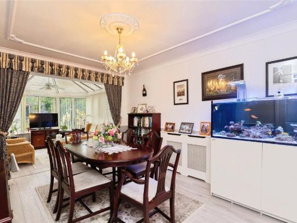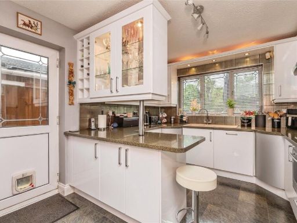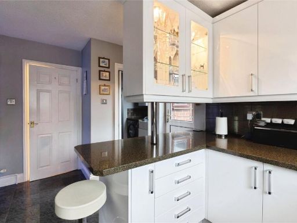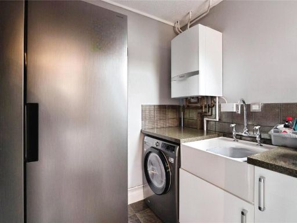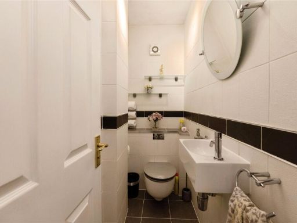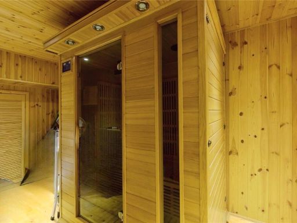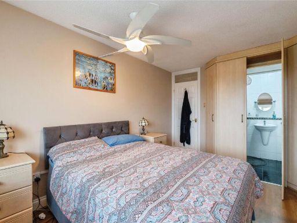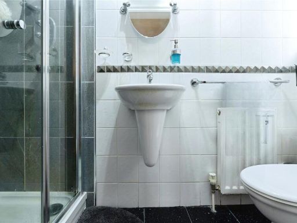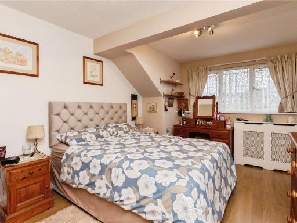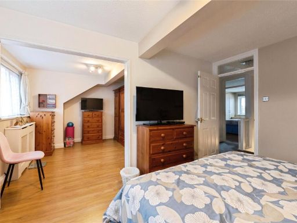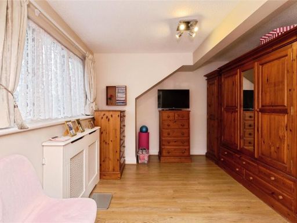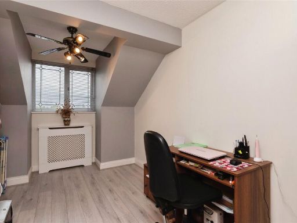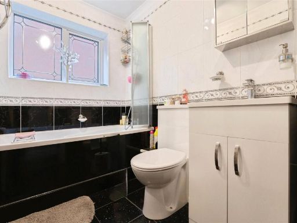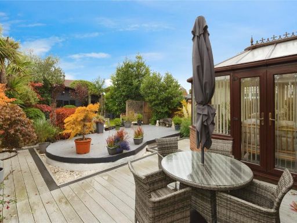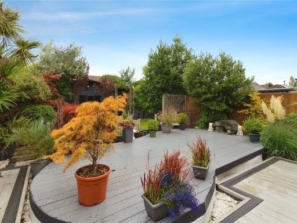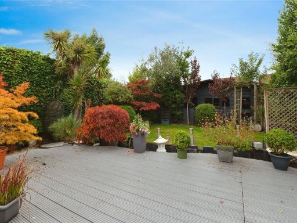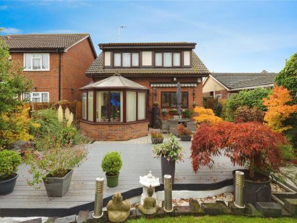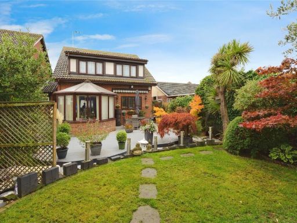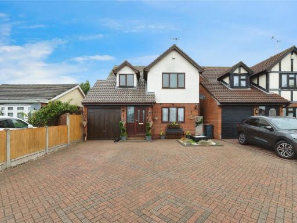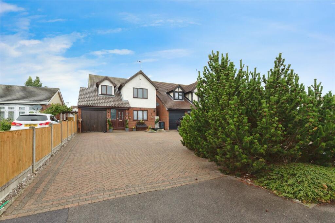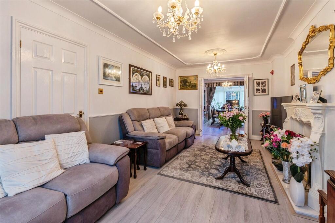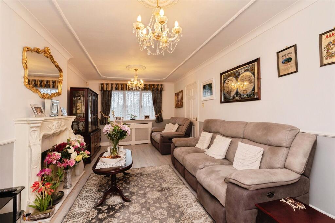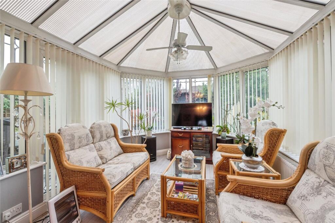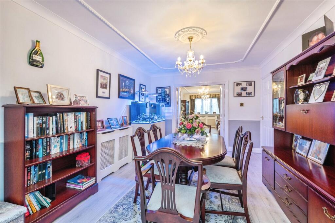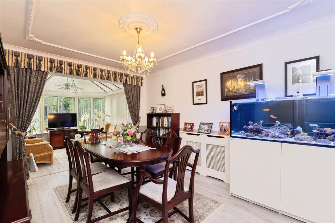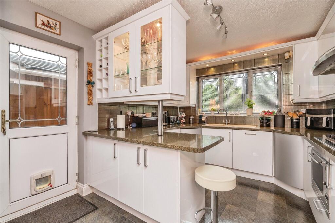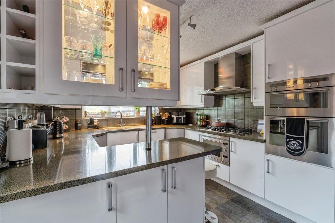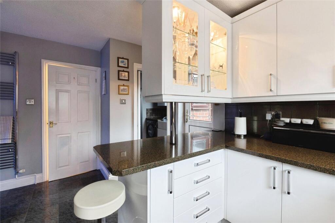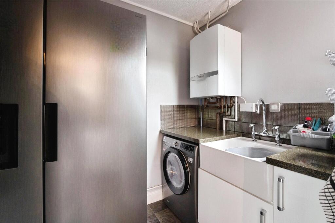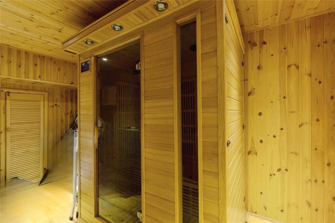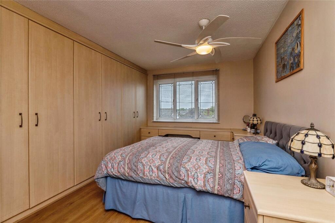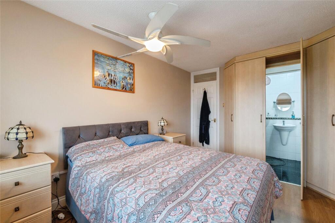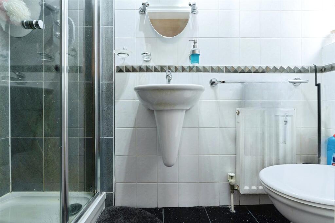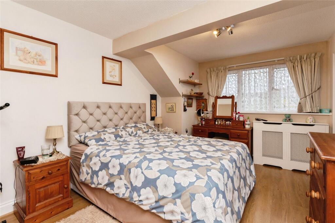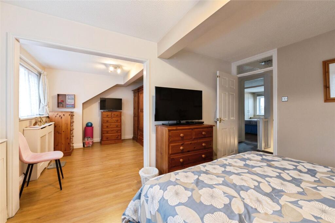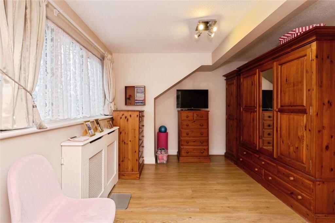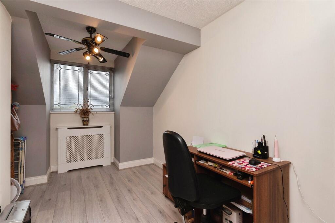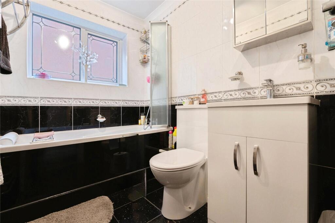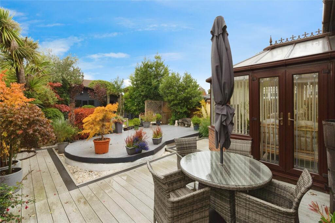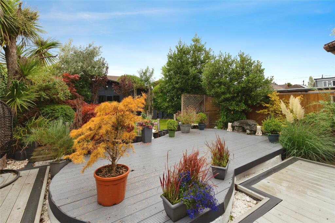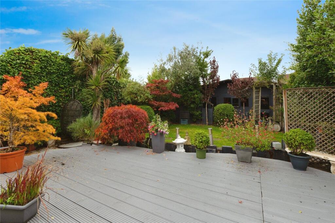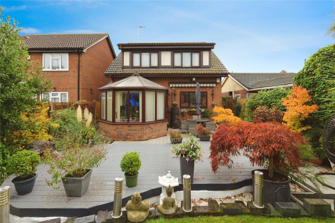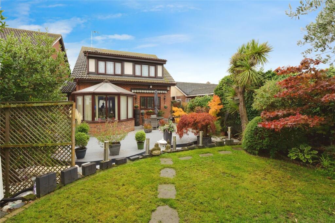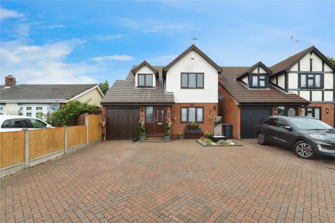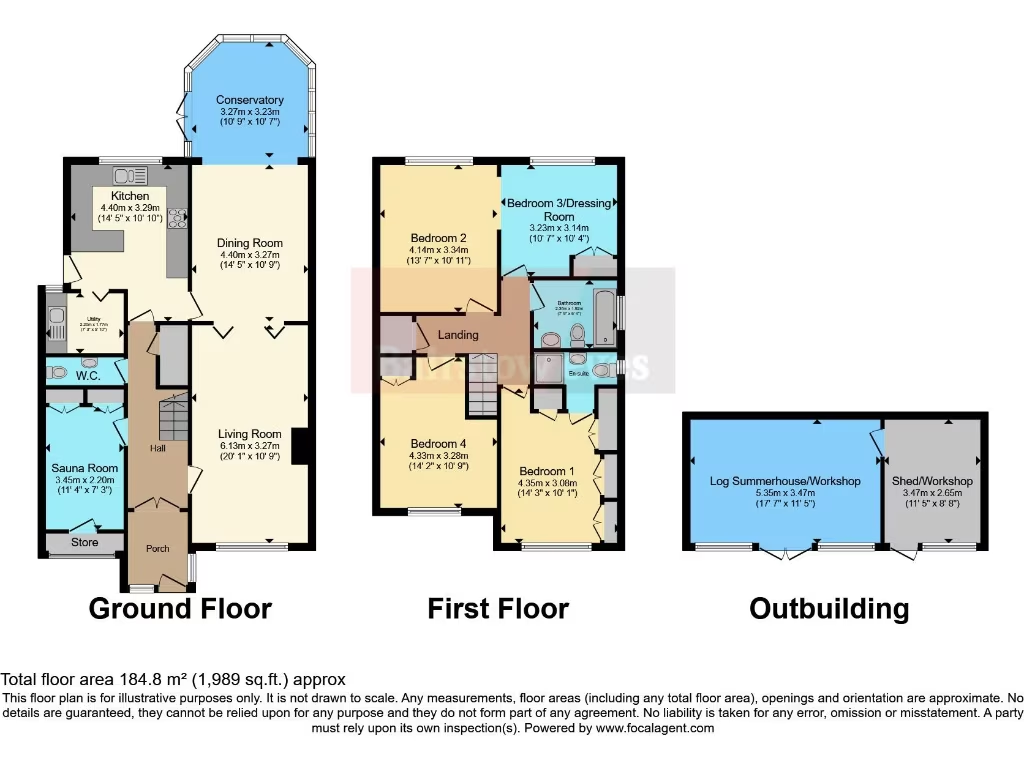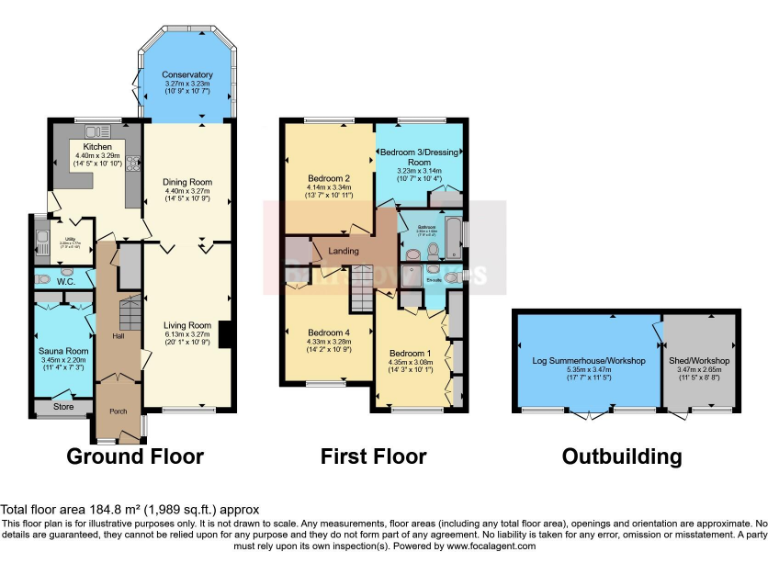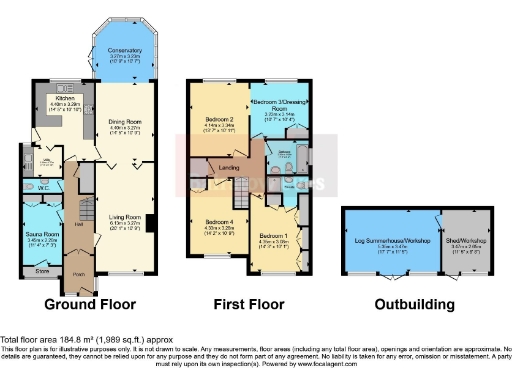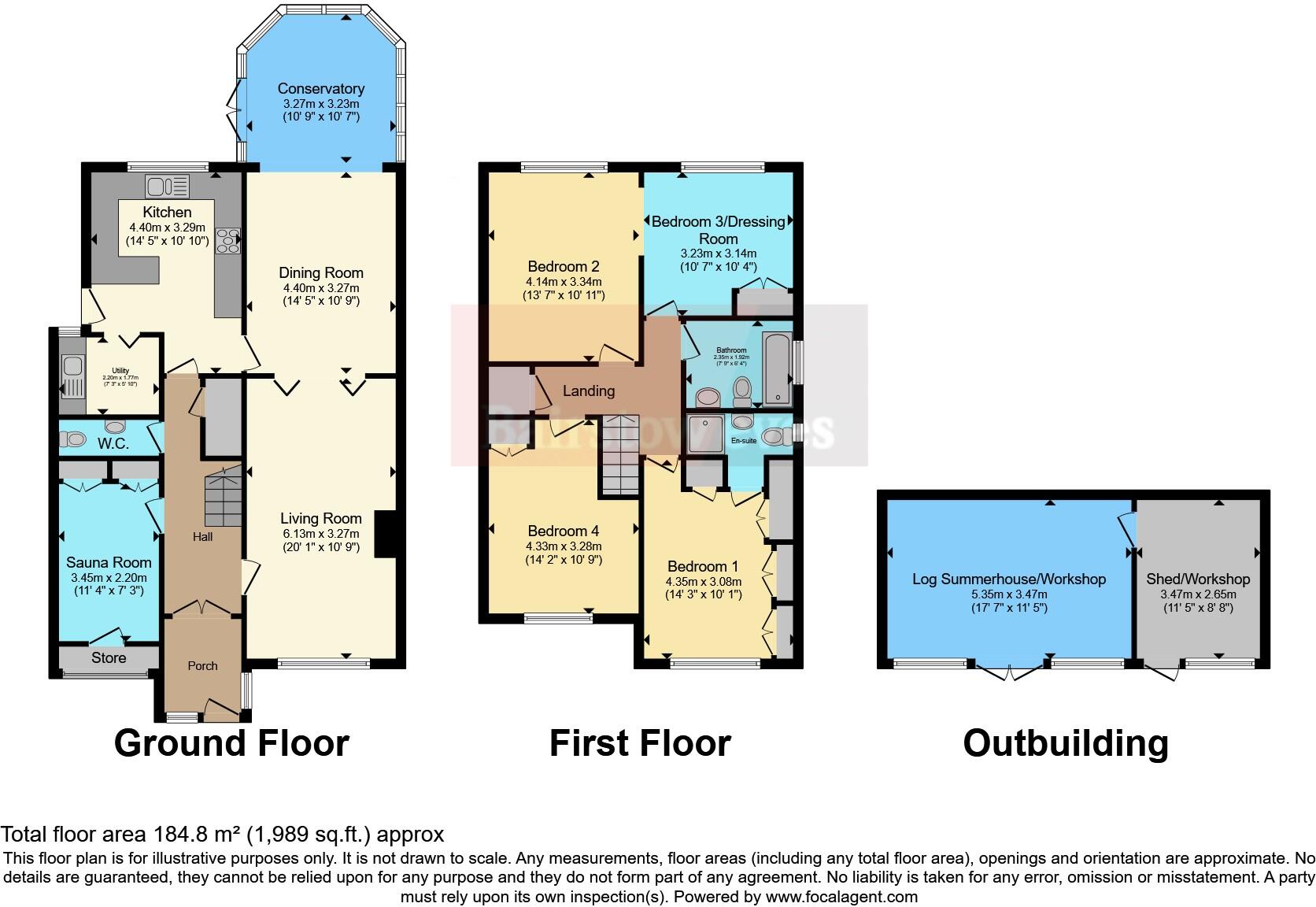Summary - 4 DOWNHAM ROAD WICKFORD SS11 7LY
4 bed 2 bath Detached
Family-friendly home with garden, large driveway and flexible living close to schools and station.
Bright lounge with separate dining area and conservatory overlooking rear garden|Large principal bedroom with ensuite and fitted wardrobes|Bedroom 2 configured with dressing room; easily reverted to two rooms|Garage partially converted — sauna in place; remaining storage space|Timber outbuilding ideal for home office, gym, or playroom conversion|EV charge point and long driveway for multiple off-street cars|Double glazing fitted before 2002; some windows may require updating|Council tax above average; property dates from 1950s–1960s so expect updating needs
This well-proportioned four-bedroom detached home on Downham Road offers roomy family living with flexible layouts and useful outbuildings. The ground floor balances a bright lounge, separate dining room and conservatory that overlooks an established, private rear garden. A modern fitted kitchen, cloakroom, utility and plentiful under-stairs storage add everyday practicality. The garage has been partially converted and houses a sauna; the other half provides storage and an EV charge point on the front. Upstairs, the principal bedroom has fitted wardrobes and an ensuite. One bedroom has been reconfigured to create a walk-in dressing room from a former third bedroom; it can be reinstated easily if three separate bedrooms are preferred. A sizable family bathroom serves the other bedrooms; one room is currently used as a study. Outside, the rear garden is surrounded by mature planting with a timber outbuilding suitable for a home office or gym conversion. The long driveway provides off-street parking for multiple cars. Practical features include mains gas central heating, double glazing fitted before 2002 and fast broadband. Council tax sits above average and the property dates from the 1950s–1960s, so buyers should expect some cosmetic updating and to check services and insulation standards. Overall this detached house suits families seeking space, schooling nearby and good commuter links, with scope for modest modernisation and conversion of ancillary buildings.
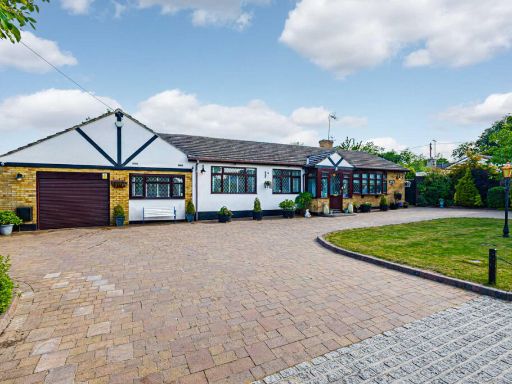 4 bedroom detached bungalow for sale in Vera Road, Billericay, CM11 — £650,000 • 4 bed • 1 bath • 1357 ft²
4 bedroom detached bungalow for sale in Vera Road, Billericay, CM11 — £650,000 • 4 bed • 1 bath • 1357 ft² 4 bedroom detached house for sale in Brooklands, Wickford, Essex, SS12 — £525,000 • 4 bed • 2 bath • 1201 ft²
4 bedroom detached house for sale in Brooklands, Wickford, Essex, SS12 — £525,000 • 4 bed • 2 bath • 1201 ft²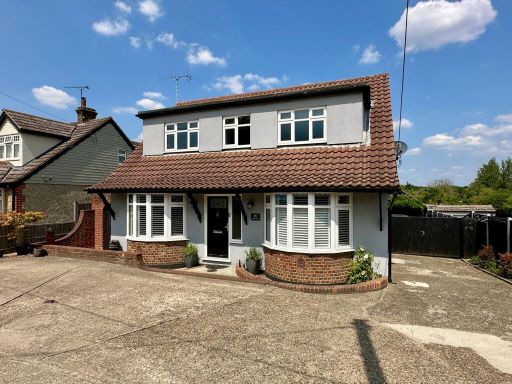 4 bedroom detached house for sale in London Road, Wickford, SS12 — £700,000 • 4 bed • 1 bath • 1485 ft²
4 bedroom detached house for sale in London Road, Wickford, SS12 — £700,000 • 4 bed • 1 bath • 1485 ft²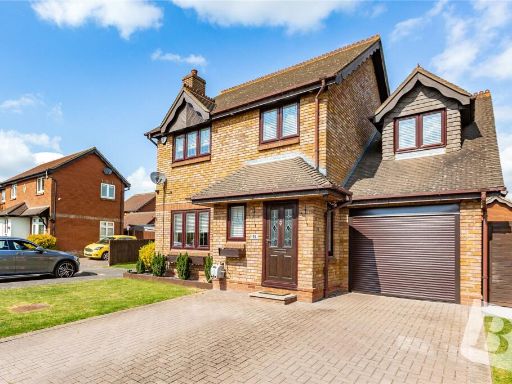 4 bedroom detached house for sale in Holme Walk, Wickford, Essex, SS12 — £525,000 • 4 bed • 2 bath • 1295 ft²
4 bedroom detached house for sale in Holme Walk, Wickford, Essex, SS12 — £525,000 • 4 bed • 2 bath • 1295 ft²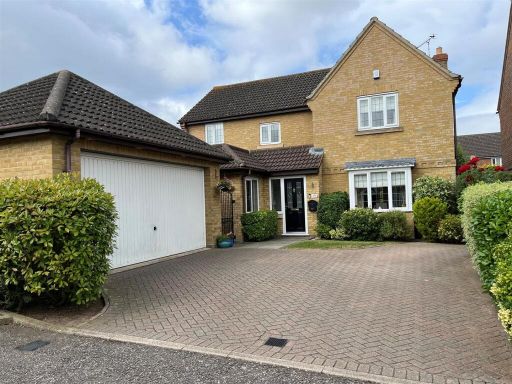 4 bedroom detached house for sale in Friern Walk, Wickford, SS12 — £750,000 • 4 bed • 3 bath • 1841 ft²
4 bedroom detached house for sale in Friern Walk, Wickford, SS12 — £750,000 • 4 bed • 3 bath • 1841 ft²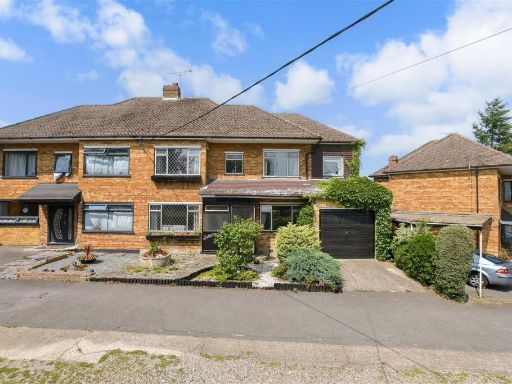 5 bedroom semi-detached house for sale in London Road, Crays Hill, Billericay, Essex, CM11 — £525,000 • 5 bed • 2 bath • 1271 ft²
5 bedroom semi-detached house for sale in London Road, Crays Hill, Billericay, Essex, CM11 — £525,000 • 5 bed • 2 bath • 1271 ft²