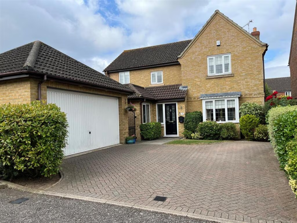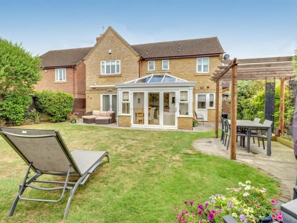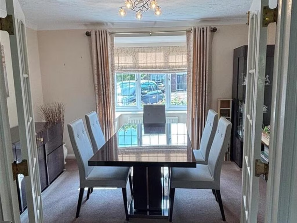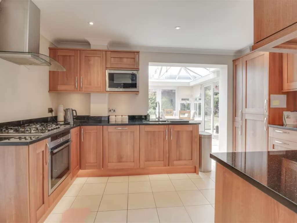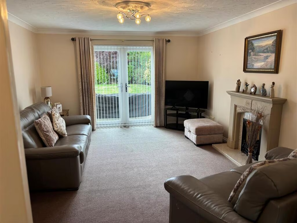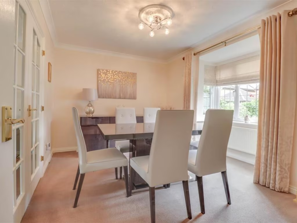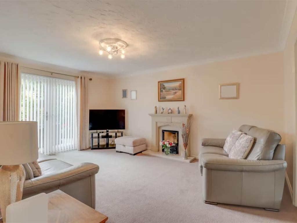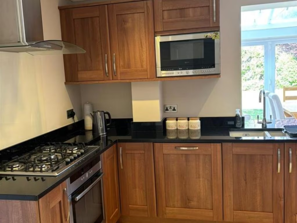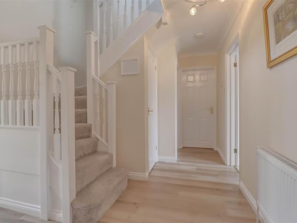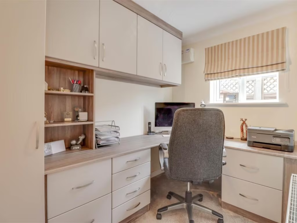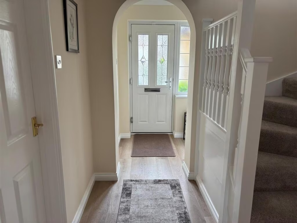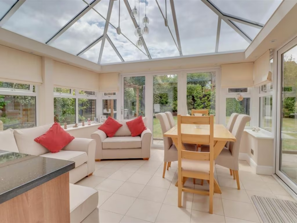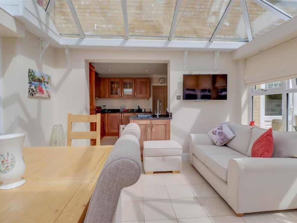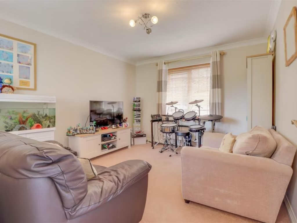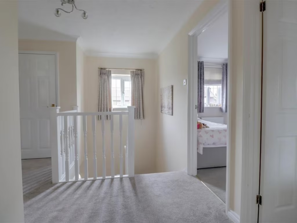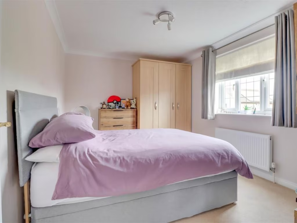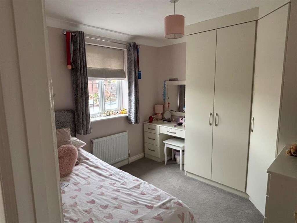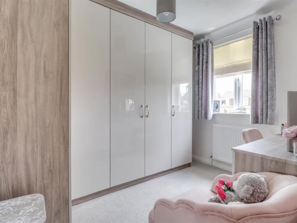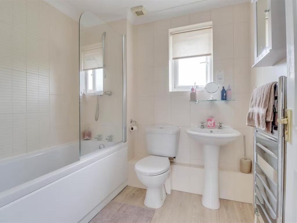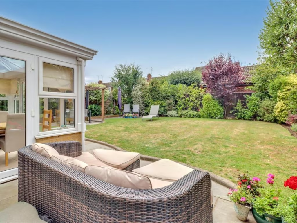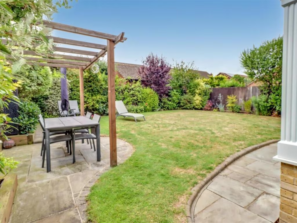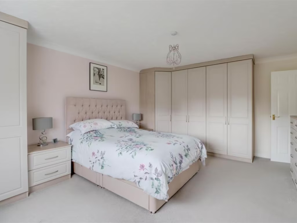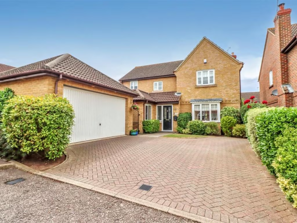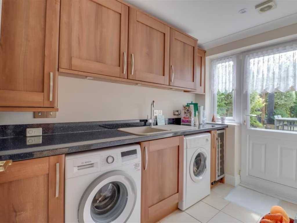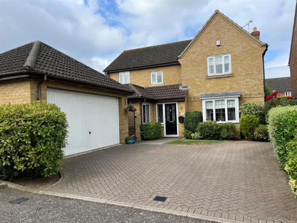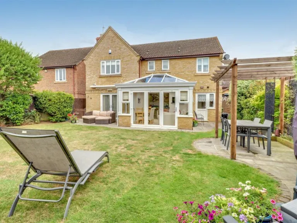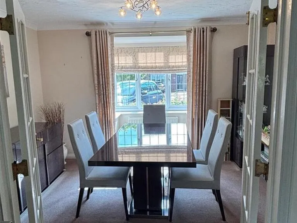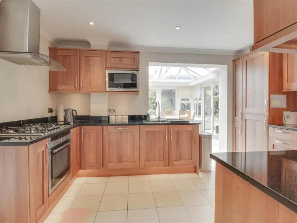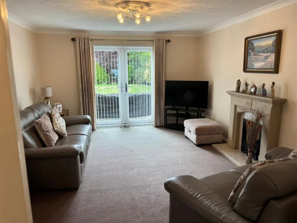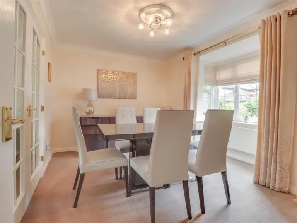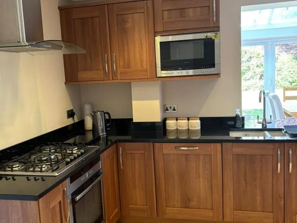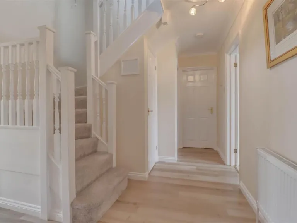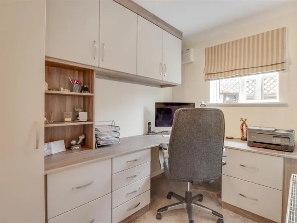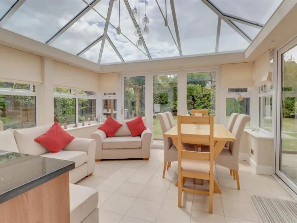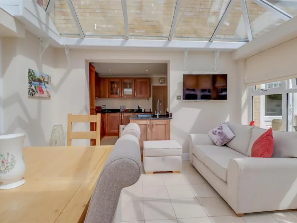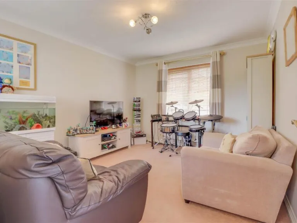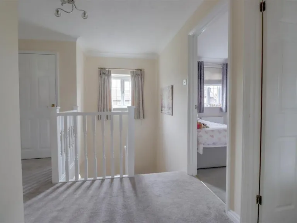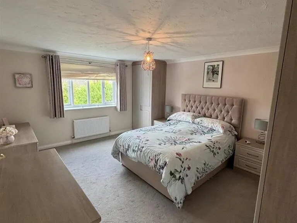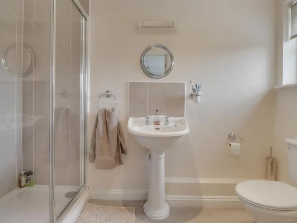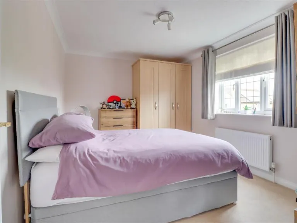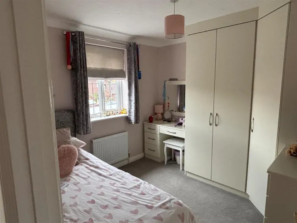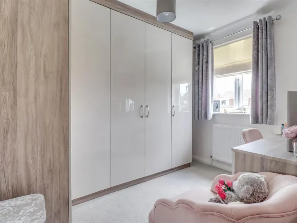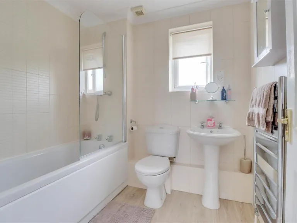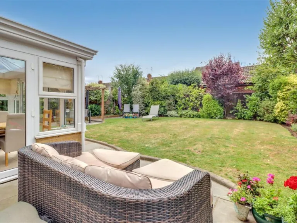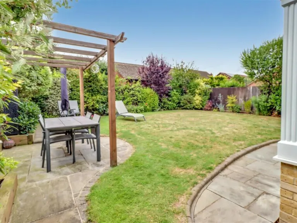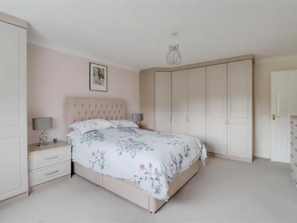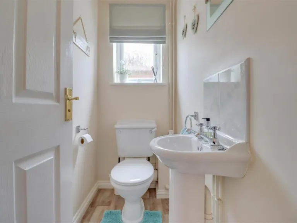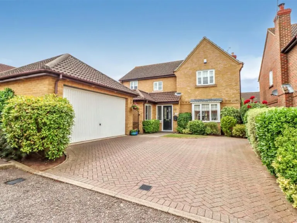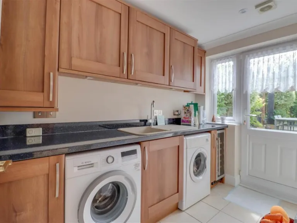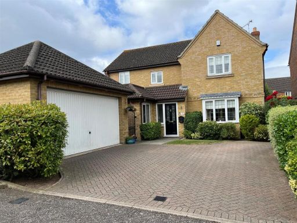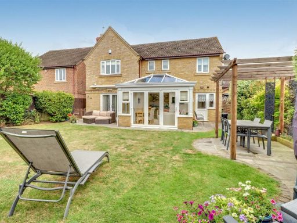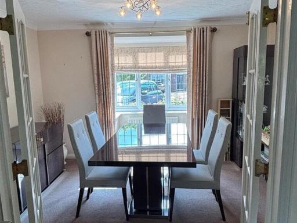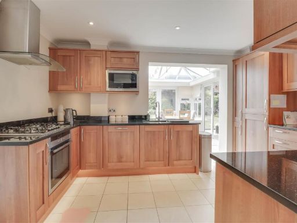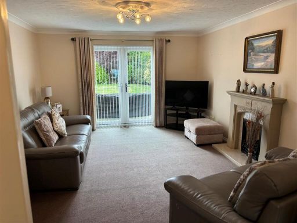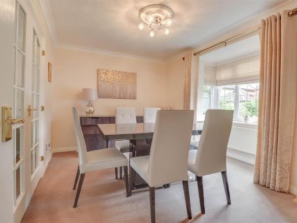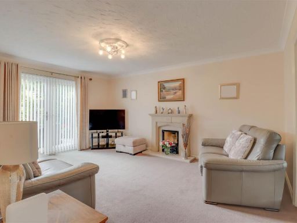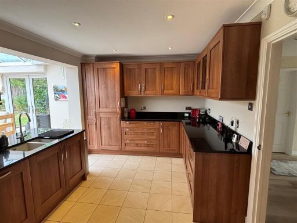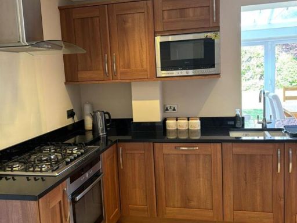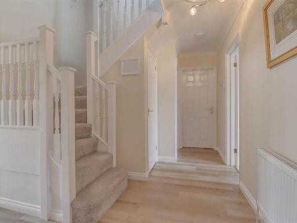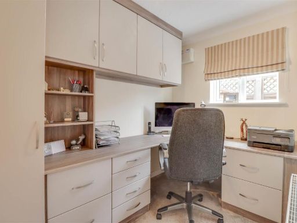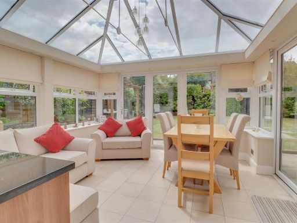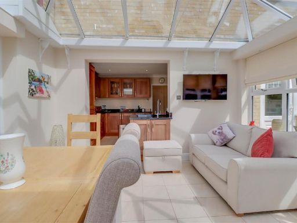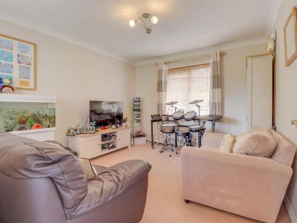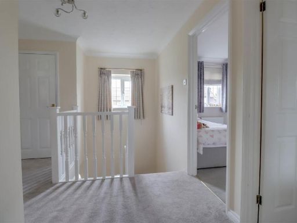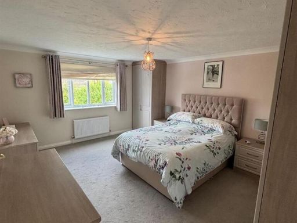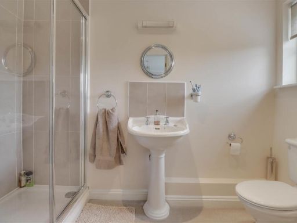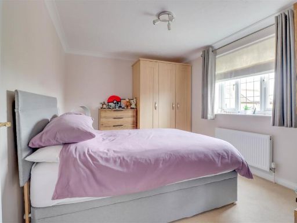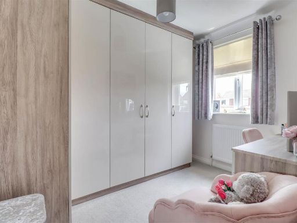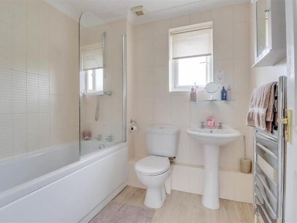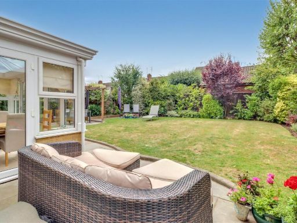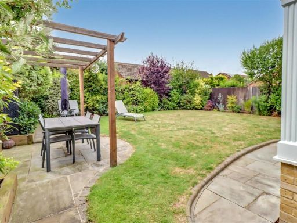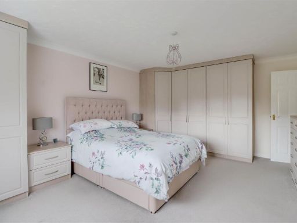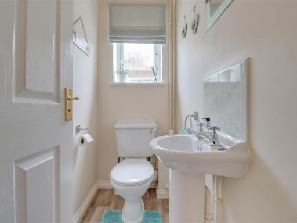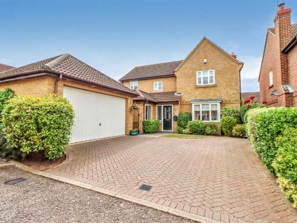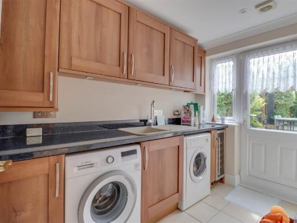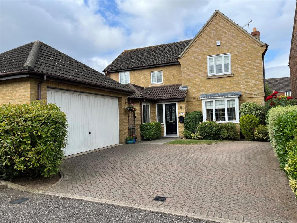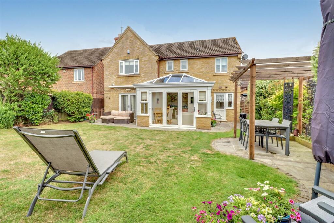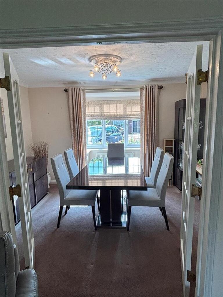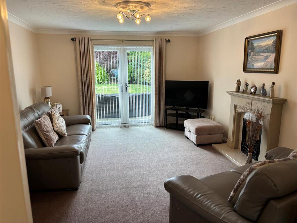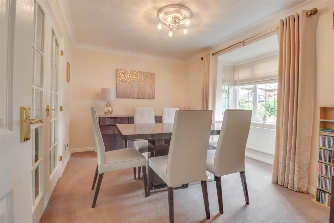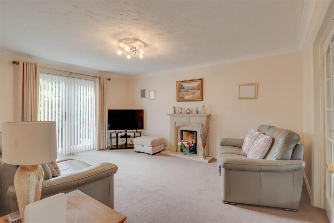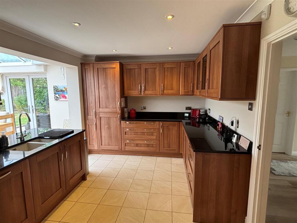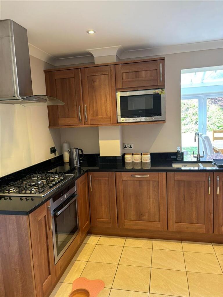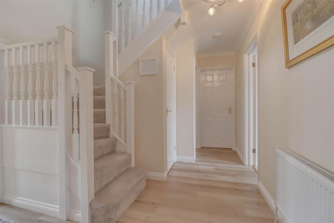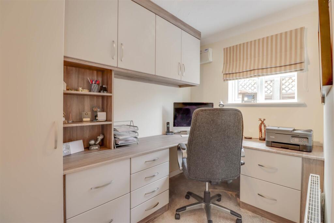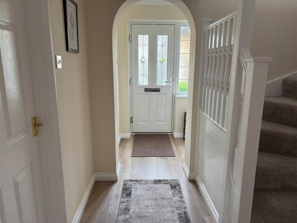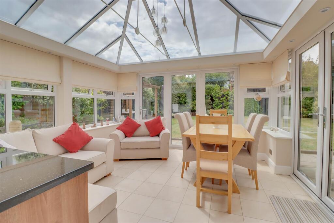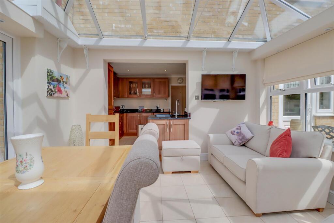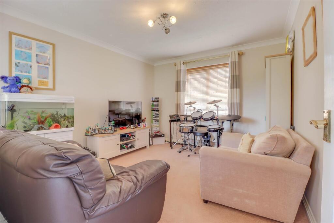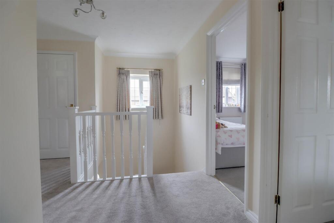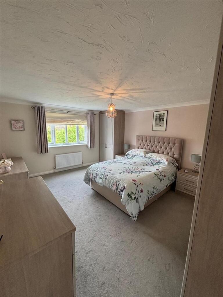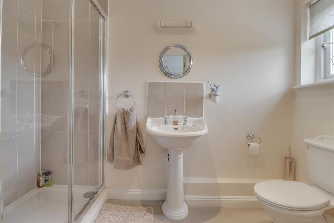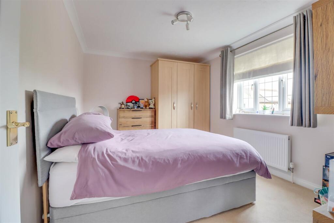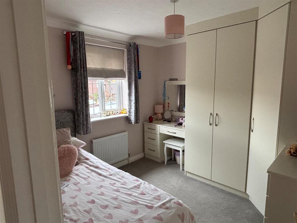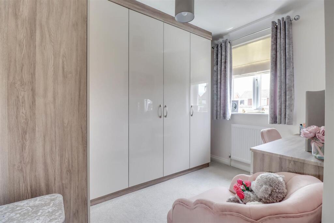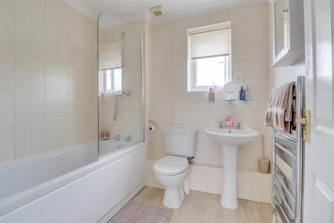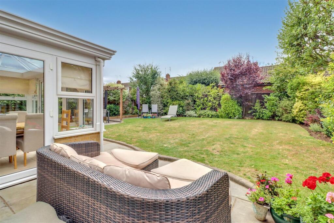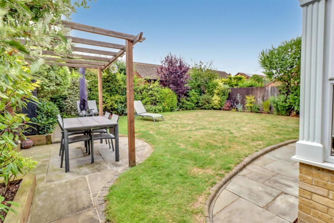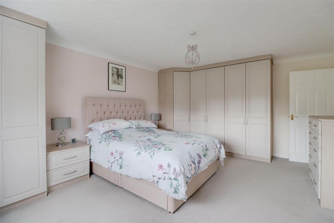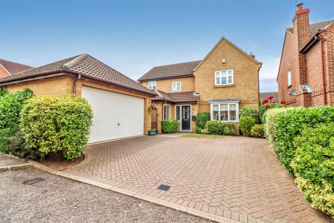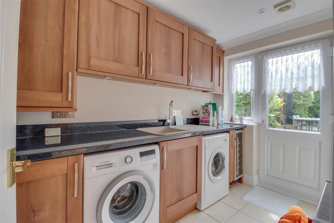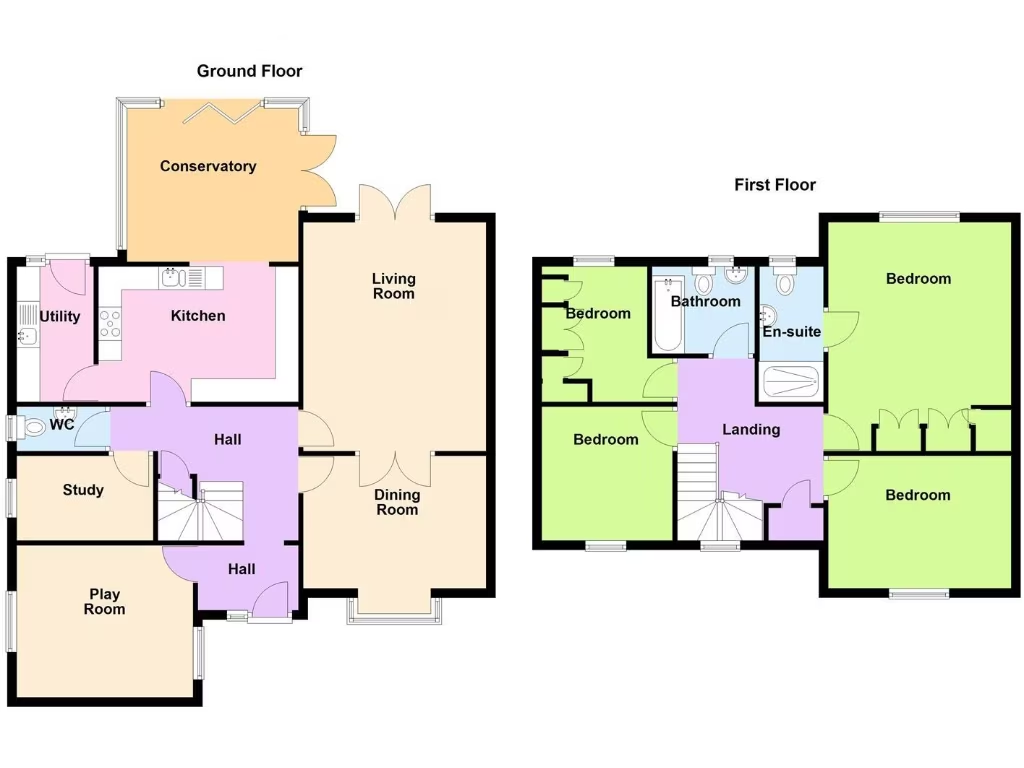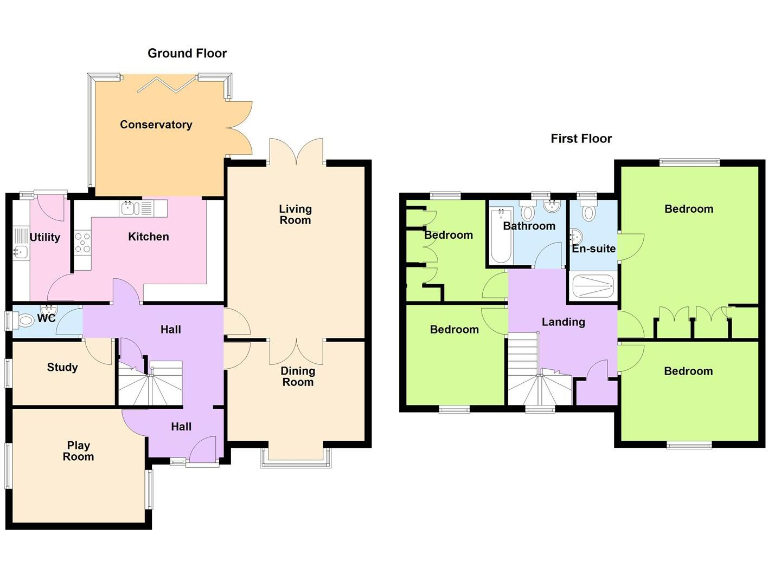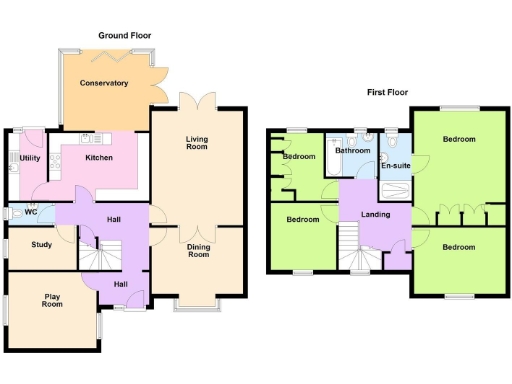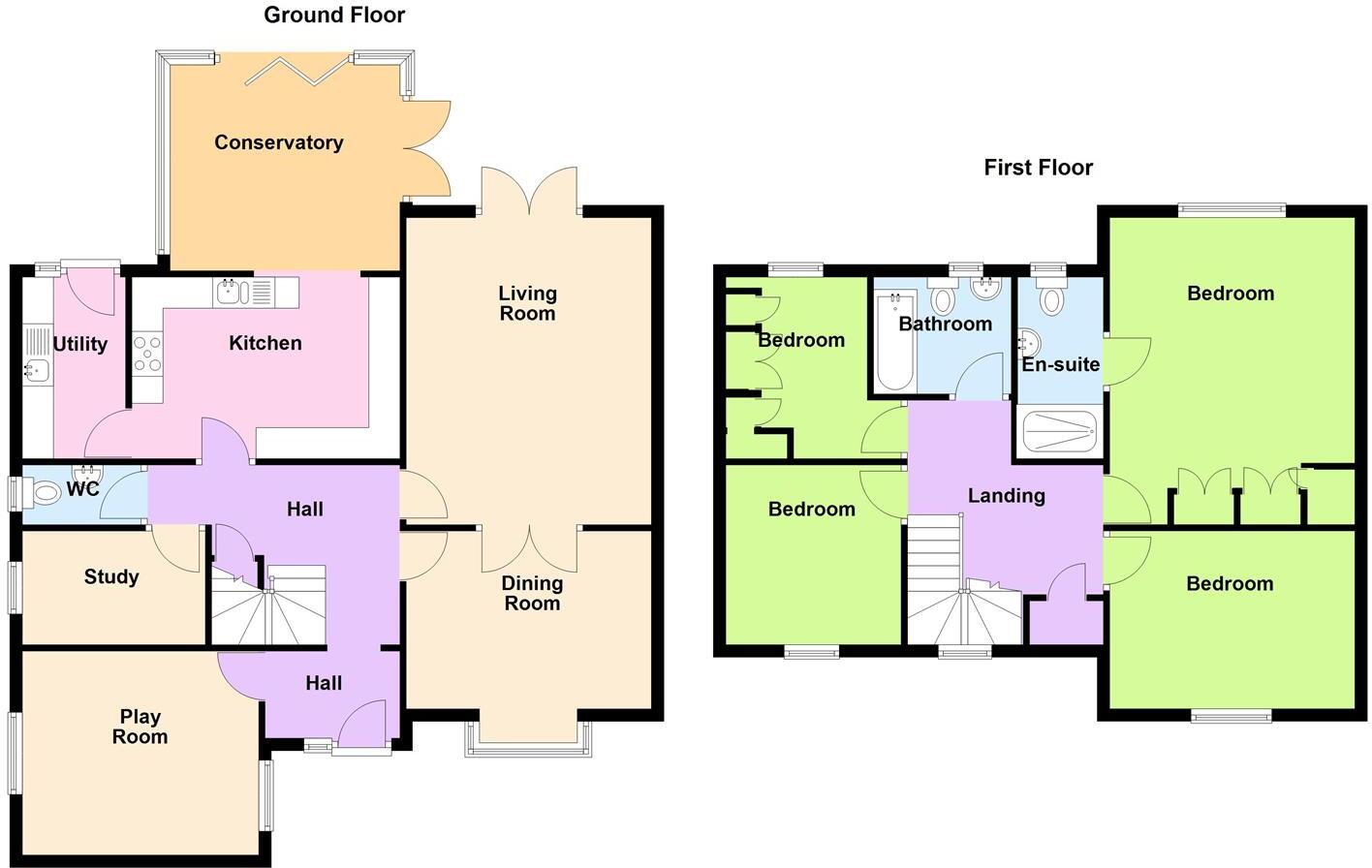Summary - 18 FRIERN WALK WICKFORD SS12 0HZ
4 bed 3 bath Detached
Large plot, orangery and double garage — ideal for growing families seeking space.
- Four/five flexible bedrooms with en-suite to main bedroom
- Orangery with vaulted ceiling and underfloor heating
- West-facing landscaped rear garden with pergola and awning
- Double garage, large driveway and ample off-street parking
- Underfloor heating in kitchen, orangery and utility room
- Alarm system installed; very low local crime rate
- Council tax band described as expensive — budget accordingly
- Appliances and systems not independently tested — buyer checks advised
This well-proportioned detached house on Friern Walk offers flexible family living across generous rooms and a large plot. Ground-floor spaces include a living room with French doors to the garden, a formal dining room, study and a kitchen/family area that links to an orangery — excellent for everyday family life and entertaining. Practical additions include a utility room, cloakroom, underfloor heating in parts, an alarm system and secure double garage with wide driveway for multiple cars.
The west-facing rear garden is landscaped with a paved patio, lawn and pergola — a sunny, private space for children and outdoor dining. Bedrooms are arranged across the first floor with a principal suite, fitted wardrobes and an en-suite, plus three further bedrooms and a family bathroom. The property is Freehold and sits in a very low-crime, affluent suburb within walking distance of primary schools and easy reach of the town centre and mainline station.
Notable points to check: council tax is described as expensive, and any appliances, fixtures or heating systems have not been independently tested — buyers should arrange their own checks and surveys. The nearest secondary school listed has a ‘Requires improvement’ rating, which may be relevant to families with older children. Mobile signal is average despite fast broadband.
Overall, this is a spacious, modern family home with high parking capacity, good outdoor space and thoughtful upgrades. It will suit families seeking comfortable, well-laid-out accommodation in a peaceful, established suburb, while buyers wanting a fully certified mechanical and electrical history should plan inspections and tests.
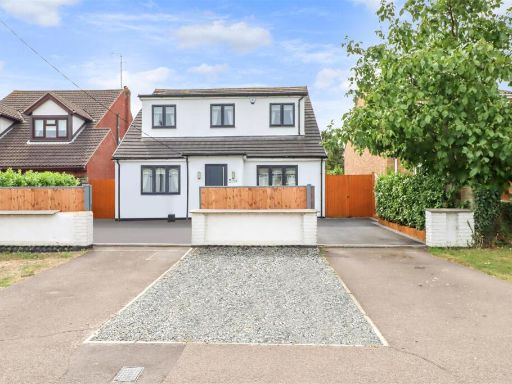 5 bedroom detached house for sale in London Road, Wickford, SS12 — £750,000 • 5 bed • 3 bath • 1859 ft²
5 bedroom detached house for sale in London Road, Wickford, SS12 — £750,000 • 5 bed • 3 bath • 1859 ft²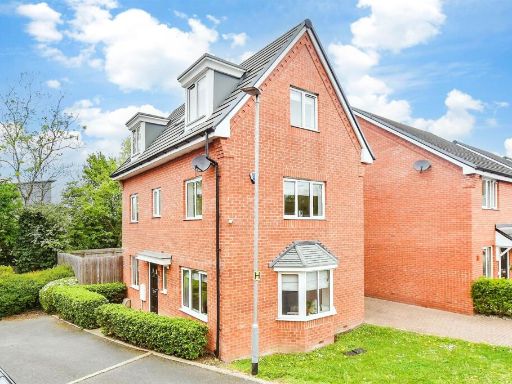 4 bedroom detached house for sale in Radwinter Close, Wickford, Essex, SS12 — £500,000 • 4 bed • 3 bath • 1249 ft²
4 bedroom detached house for sale in Radwinter Close, Wickford, Essex, SS12 — £500,000 • 4 bed • 3 bath • 1249 ft²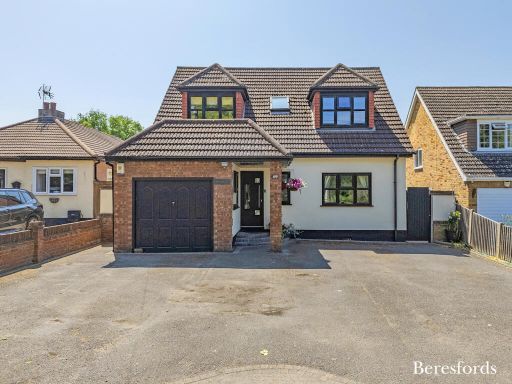 4 bedroom detached house for sale in Castledon Road, Wickford, SS12 — £730,000 • 4 bed • 2 bath • 2014 ft²
4 bedroom detached house for sale in Castledon Road, Wickford, SS12 — £730,000 • 4 bed • 2 bath • 2014 ft²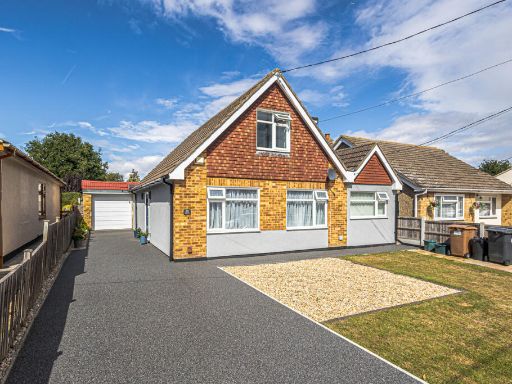 3 bedroom detached house for sale in Downham Road, Wickford, SS11 — £550,000 • 3 bed • 2 bath • 1174 ft²
3 bedroom detached house for sale in Downham Road, Wickford, SS11 — £550,000 • 3 bed • 2 bath • 1174 ft²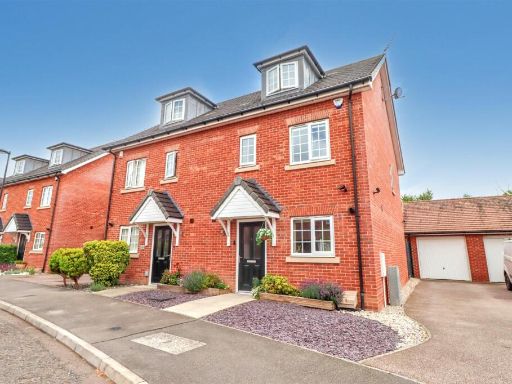 4 bedroom semi-detached house for sale in Tamworth Drive, Wickford, SS11 — £465,000 • 4 bed • 3 bath • 808 ft²
4 bedroom semi-detached house for sale in Tamworth Drive, Wickford, SS11 — £465,000 • 4 bed • 3 bath • 808 ft²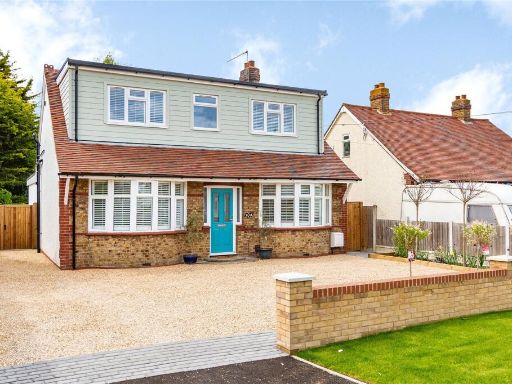 4 bedroom detached house for sale in Nevendon Road, Wickford, Essex, SS12 — £625,000 • 4 bed • 3 bath • 1641 ft²
4 bedroom detached house for sale in Nevendon Road, Wickford, Essex, SS12 — £625,000 • 4 bed • 3 bath • 1641 ft²