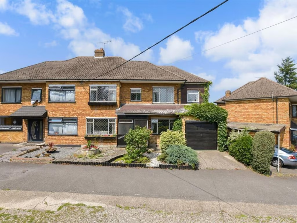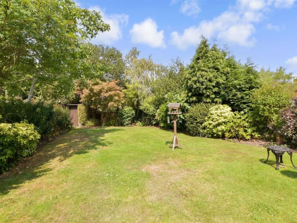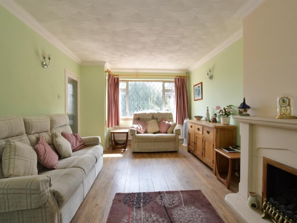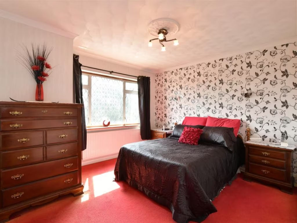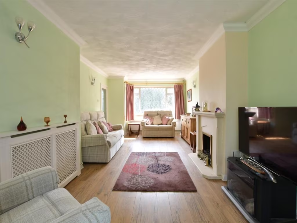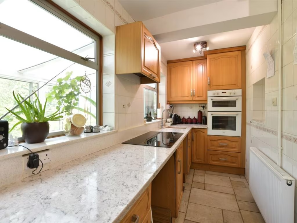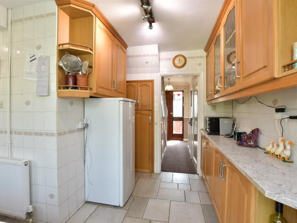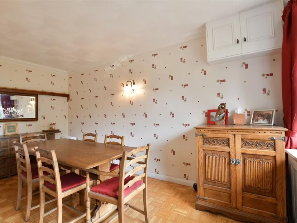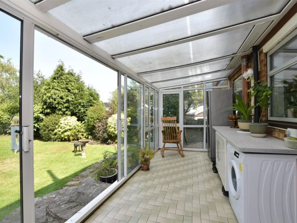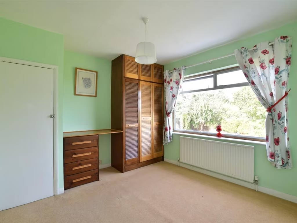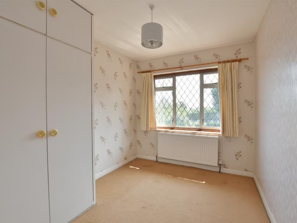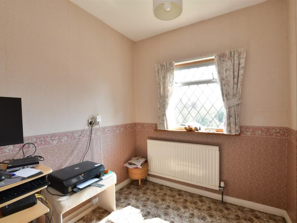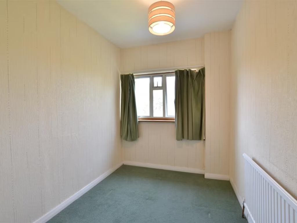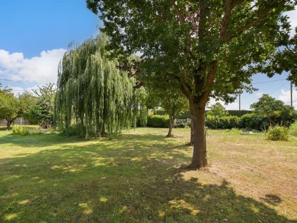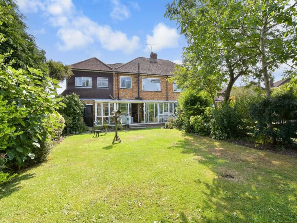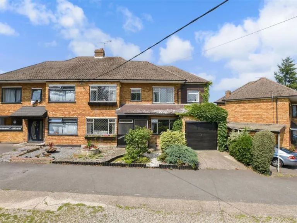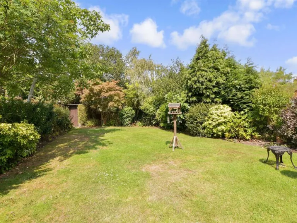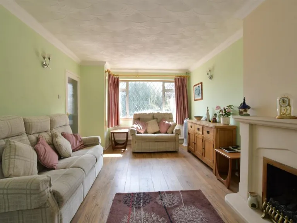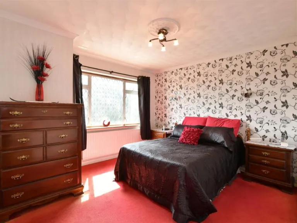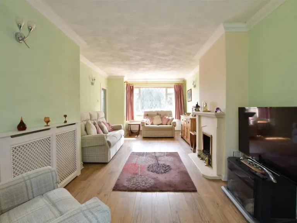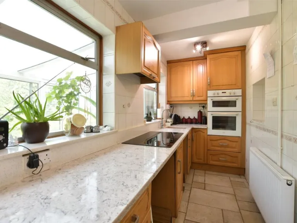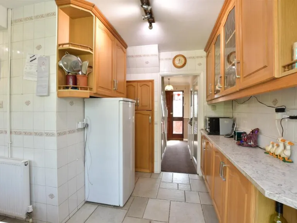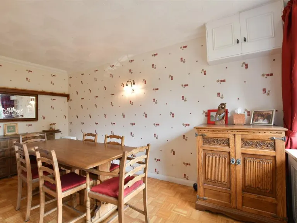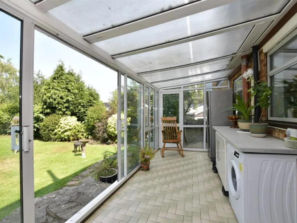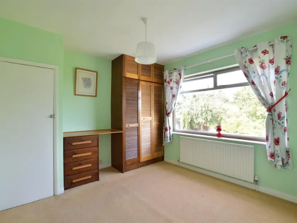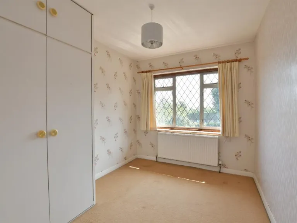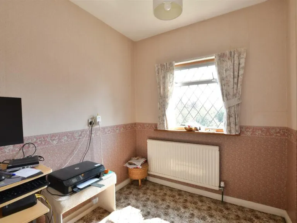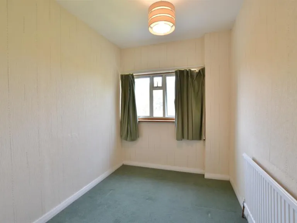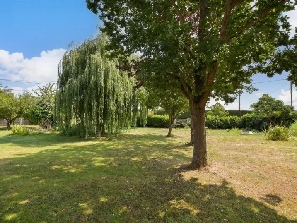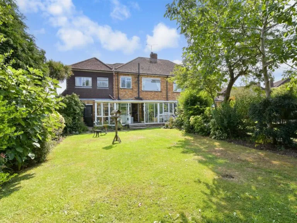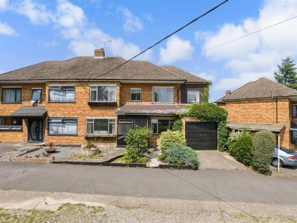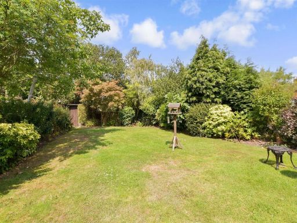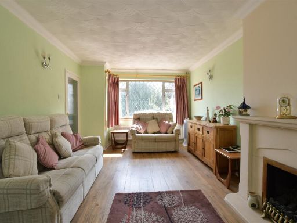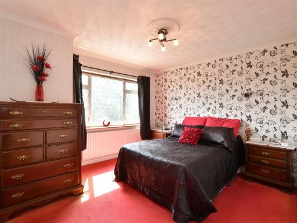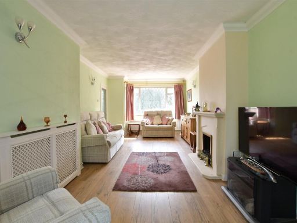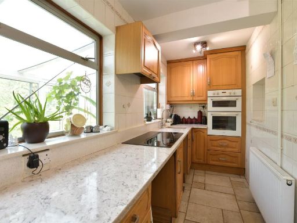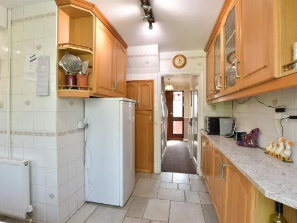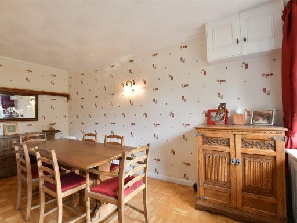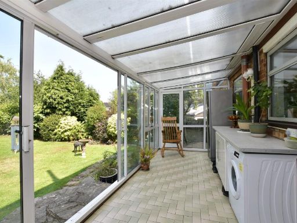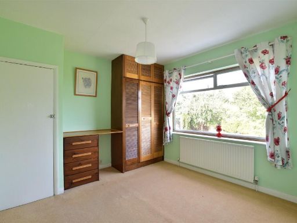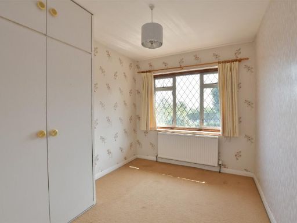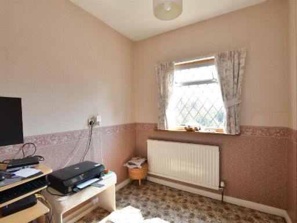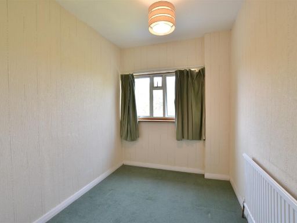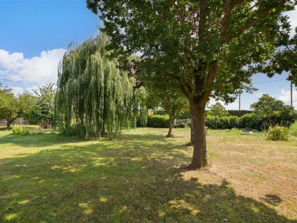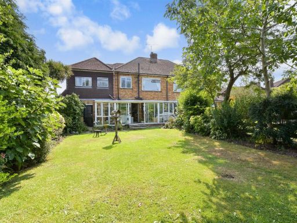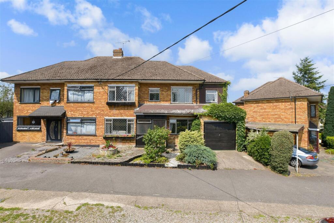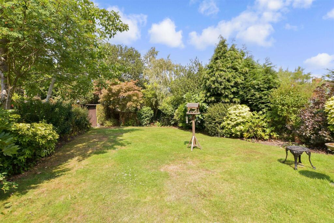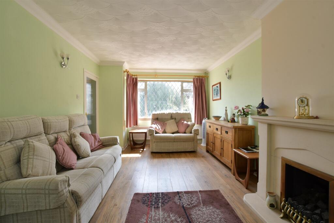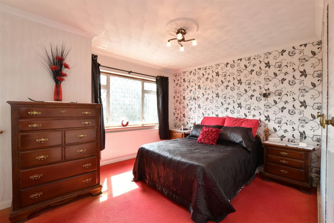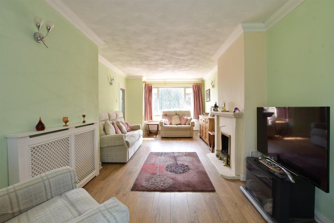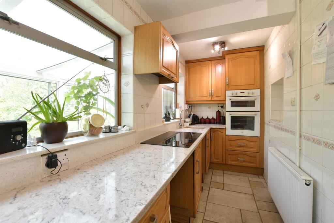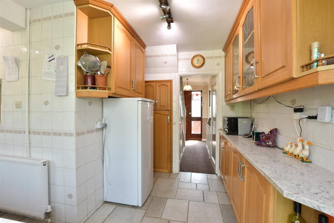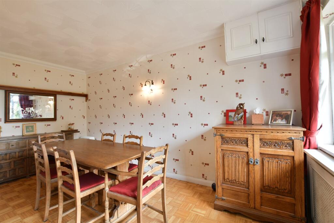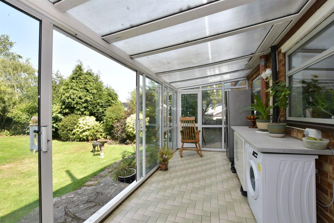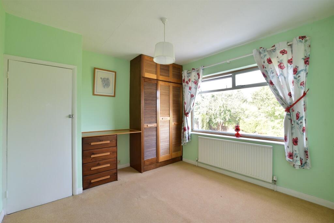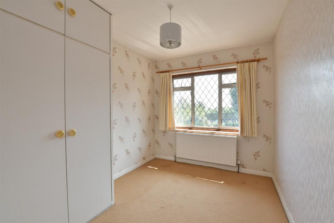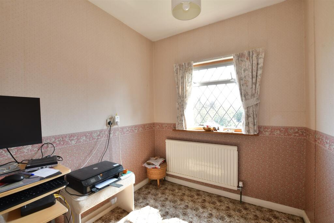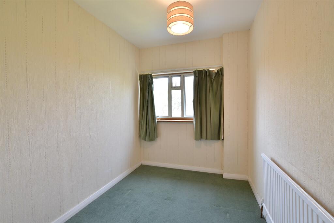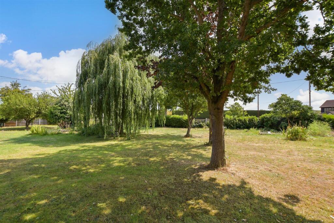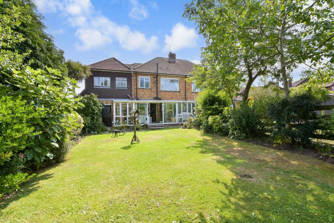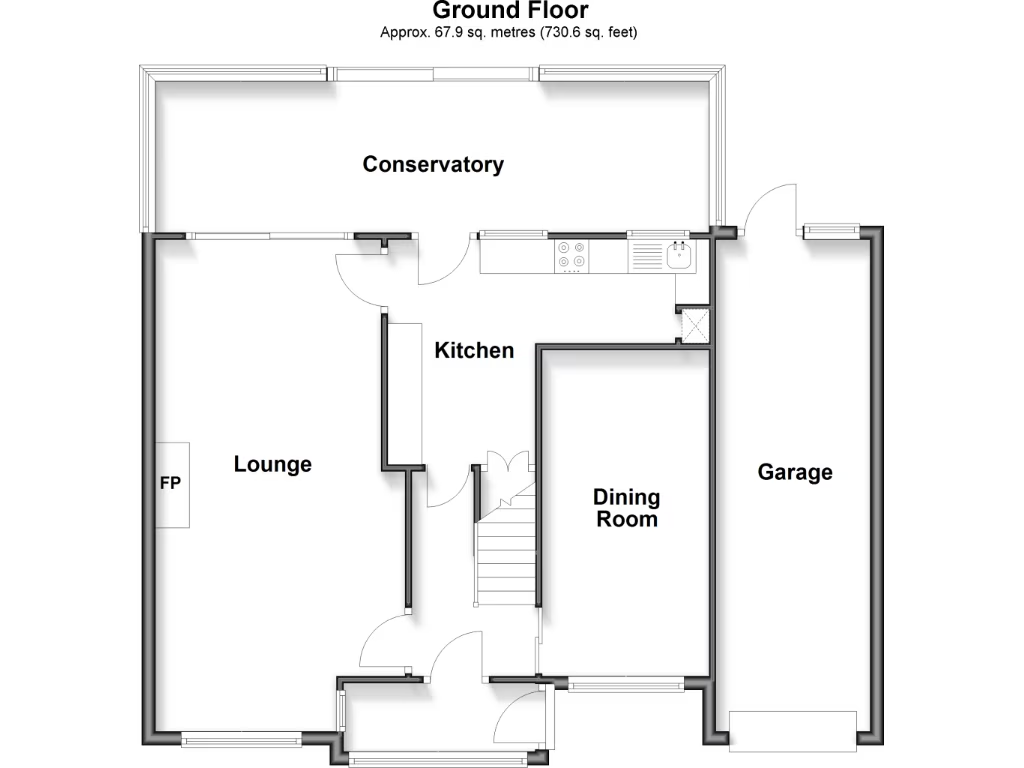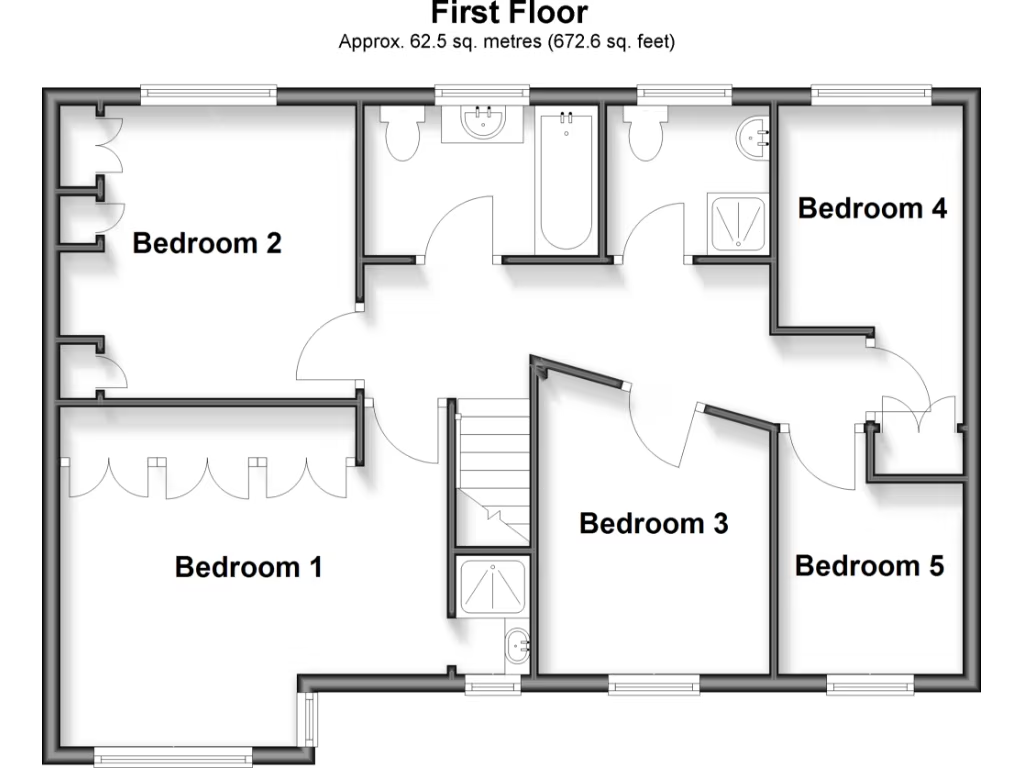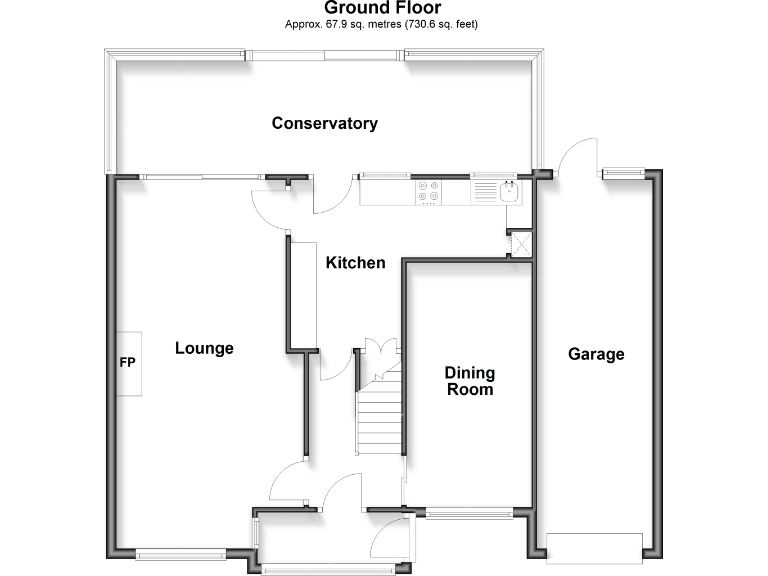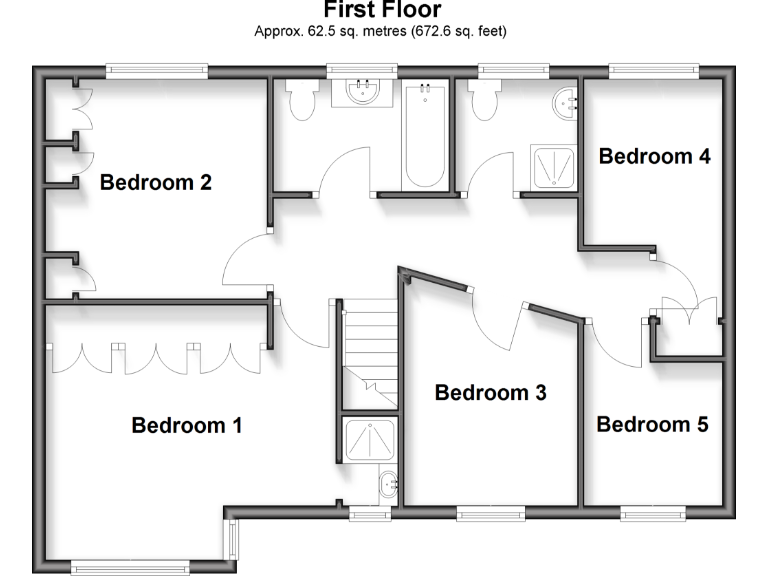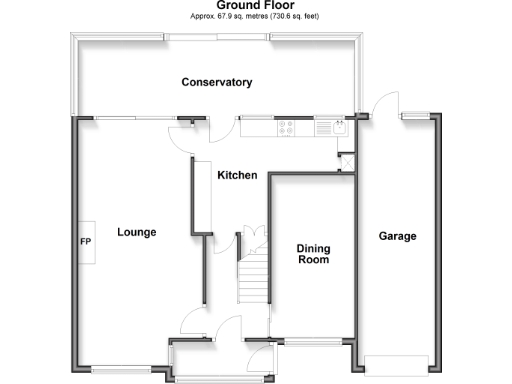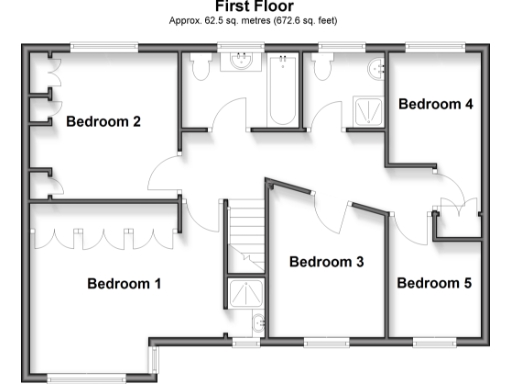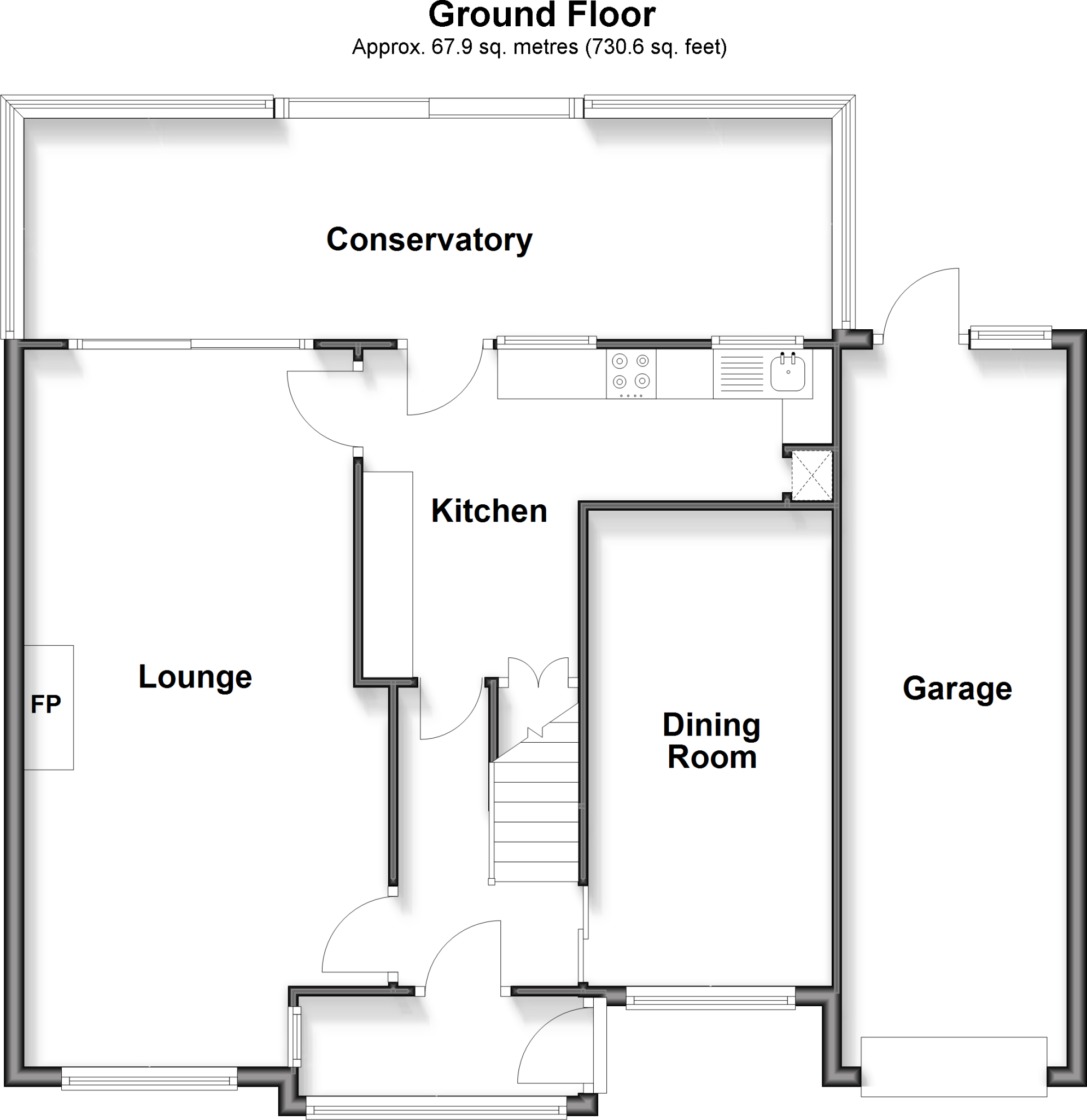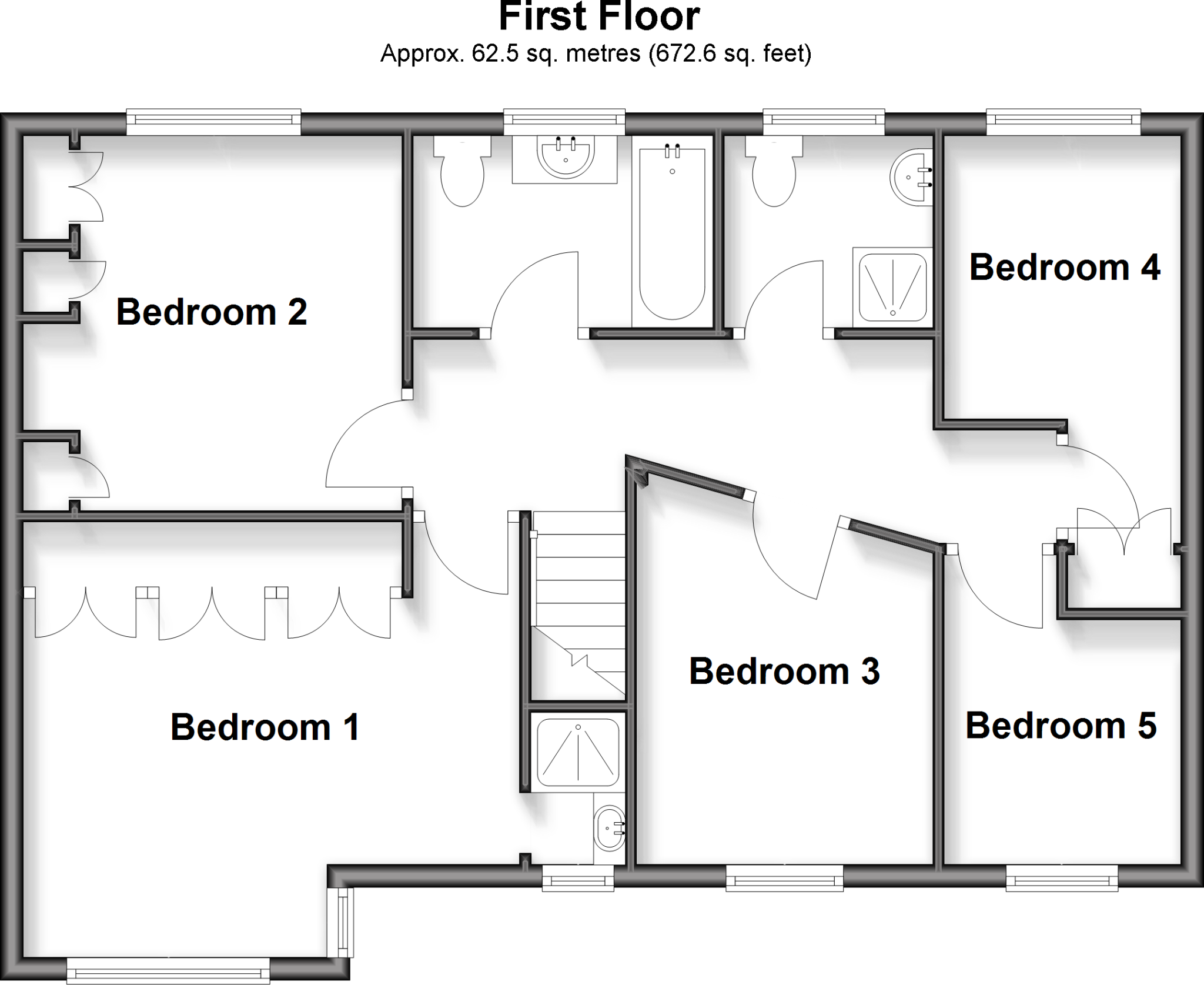Summary - Toledo, London Road, Crays Hill CM11 2UP
5 bed 2 bath Semi-Detached
Generous family layout with large gardens and strong commuter links.
5 good sized bedrooms plus en-suite to principal bedroom
Large private front and rear gardens, scope for extension (subject to consent)
Conservatory and long lounge provide flexible family living space
Driveway parking for multiple cars and single garage included
Freehold; mains gas boiler and double glazing (install dates unknown)
Sold by modern auction—buyer pays reservation fee and buyer pack costs
Solid brick walls assumed with no insulation; may need thermal upgrades
Area shows higher deprivation indices; complete full local checks
Set back from London Road, this roomy semi-detached house offers five bedrooms and generous living space for a growing family. The ground floor includes a light kitchen, large dining room, long lounge and a conservatory that overlooks a substantial private rear garden. Driveway parking and an integral garage add useful storage and vehicle space. The property is Freehold and benefits from mains gas heating, double glazing and fast broadband/mobile reception.
The gardens are a standout feature: large front and rear plots with mature planting provide scope for children’s play areas, vegetable beds or extensions (subject to planning). Internal room sizes are generous throughout, with a principal bedroom and en-suite plus four further bedrooms that suit family or home-office needs. Local schools are highly regarded and Wickford station is a short drive, supporting commuter convenience.
This sale is by the modern method of auction and carries material buyer costs and conditions. Bidders must pay a non‑refundable reservation fee (4.2% of the price, minimum £6,000 inc. VAT) plus a £349 buyer information pack fee where applicable; the property is subject to an undisclosed reserve price. Buyers should allow 56 days to complete and complete their own due diligence — the seller’s paperwork may not disclose everything.
Practical considerations: the house dates from the mid-20th century and walls are assumed to be solid brick with no insulation, so upgrading thermal performance and modernising some services may be needed. The wider area scores as deprived on local indices; council tax is moderate and there is no flood risk. Viewers should arrange surveys and check auction terms before bidding.
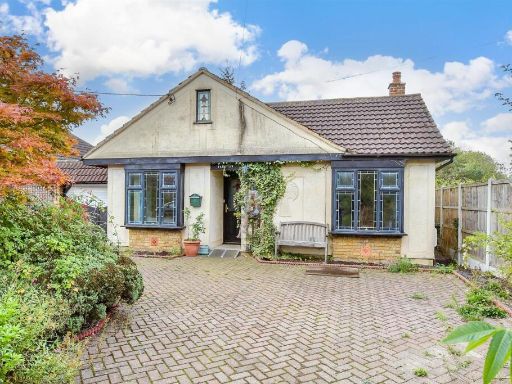 3 bedroom detached bungalow for sale in Meadow Way, Wickford, Essex, SS12 — £350,000 • 3 bed • 2 bath • 781 ft²
3 bedroom detached bungalow for sale in Meadow Way, Wickford, Essex, SS12 — £350,000 • 3 bed • 2 bath • 781 ft²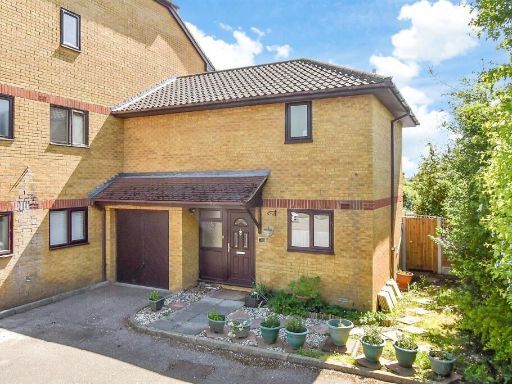 2 bedroom end of terrace house for sale in Radwinter Avenue, Wickford, Essex, SS12 — £240,000 • 2 bed • 1 bath • 419 ft²
2 bedroom end of terrace house for sale in Radwinter Avenue, Wickford, Essex, SS12 — £240,000 • 2 bed • 1 bath • 419 ft²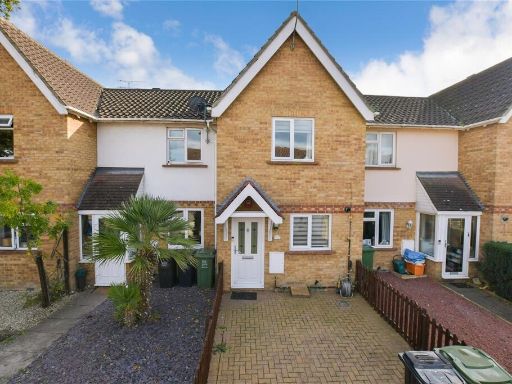 2 bedroom terraced house for sale in Cheyne Court, Wickford, Essex, SS12 — £270,000 • 2 bed • 1 bath • 471 ft²
2 bedroom terraced house for sale in Cheyne Court, Wickford, Essex, SS12 — £270,000 • 2 bed • 1 bath • 471 ft²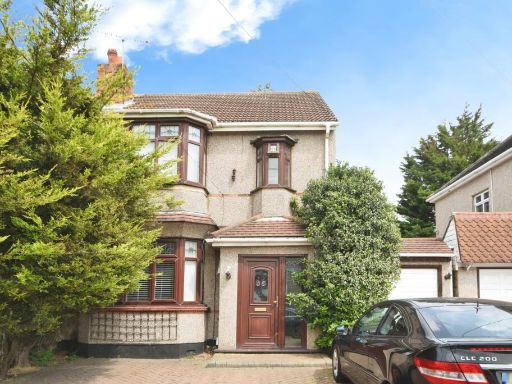 4 bedroom semi-detached house for sale in Hart Road, BENFLEET, Essex, SS7 — £385,000 • 4 bed • 2 bath • 1973 ft²
4 bedroom semi-detached house for sale in Hart Road, BENFLEET, Essex, SS7 — £385,000 • 4 bed • 2 bath • 1973 ft²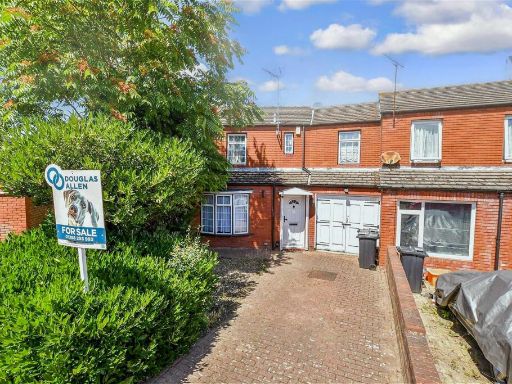 4 bedroom end of terrace house for sale in Ampers End, Basildon, Essex, SS14 — £300,000 • 4 bed • 1 bath • 810 ft²
4 bedroom end of terrace house for sale in Ampers End, Basildon, Essex, SS14 — £300,000 • 4 bed • 1 bath • 810 ft²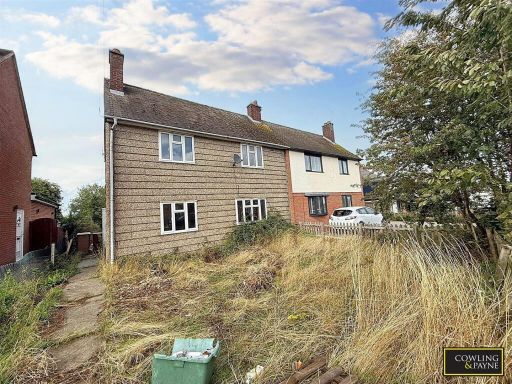 3 bedroom semi-detached house for sale in Egbert Gardens, Wickford, SS11 — £275,000 • 3 bed • 1 bath • 940 ft²
3 bedroom semi-detached house for sale in Egbert Gardens, Wickford, SS11 — £275,000 • 3 bed • 1 bath • 940 ft²