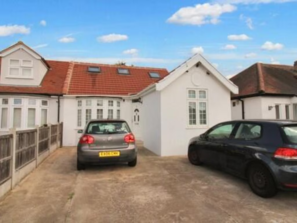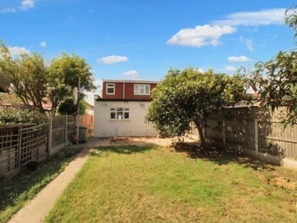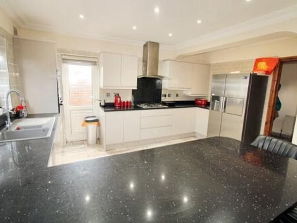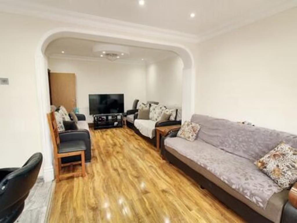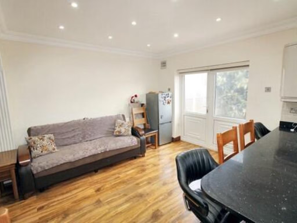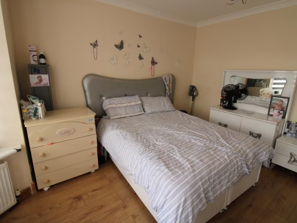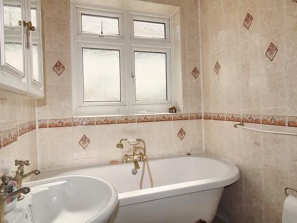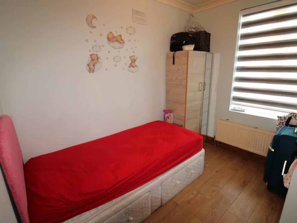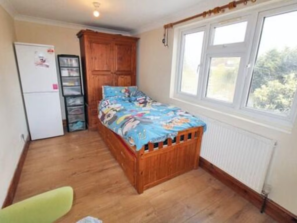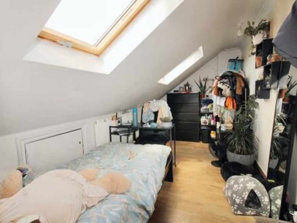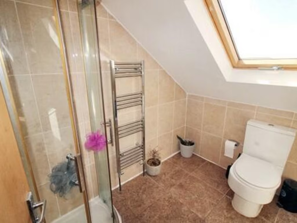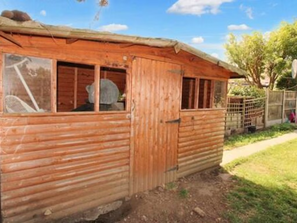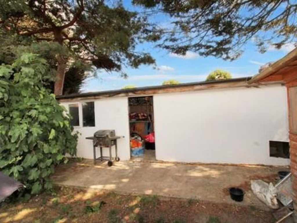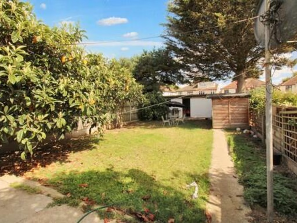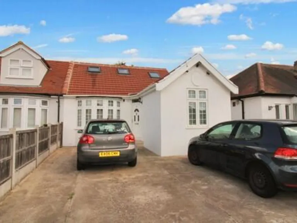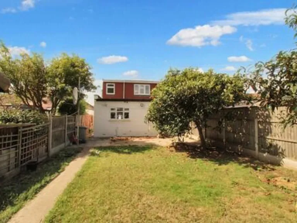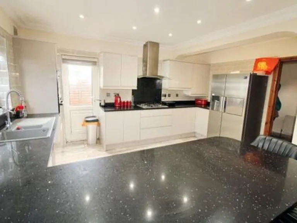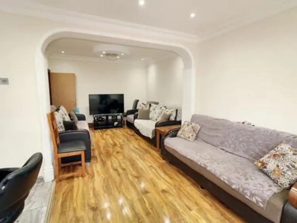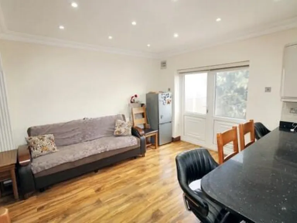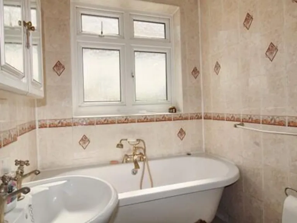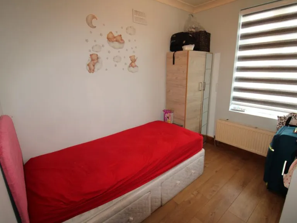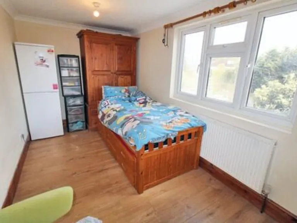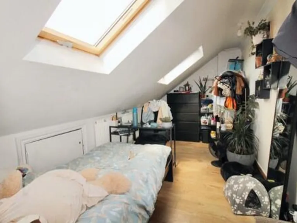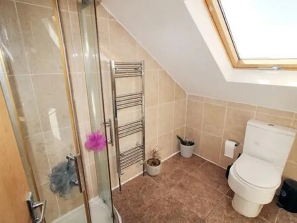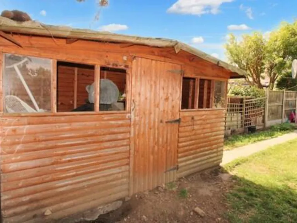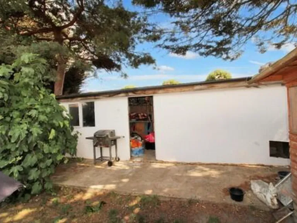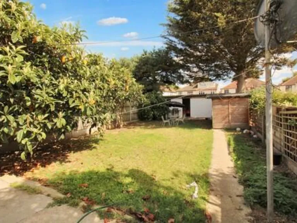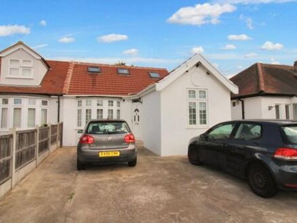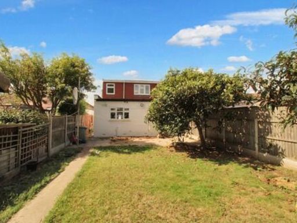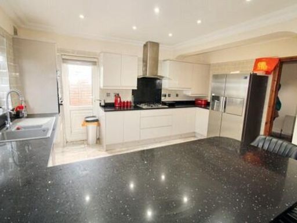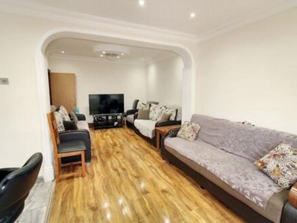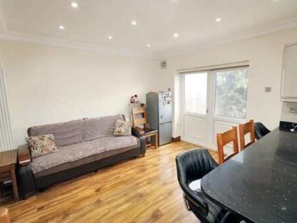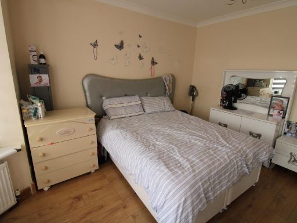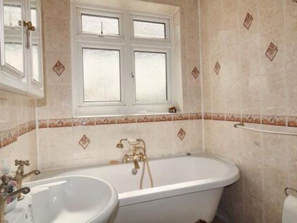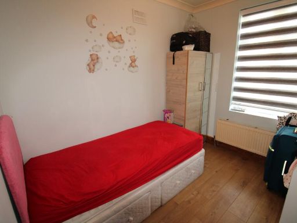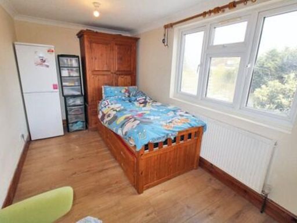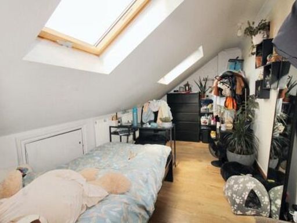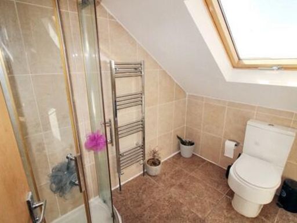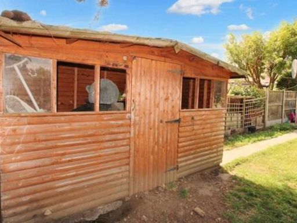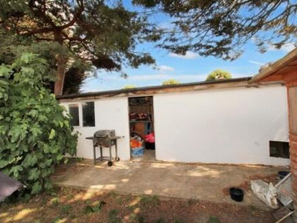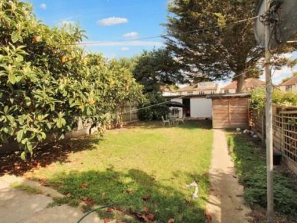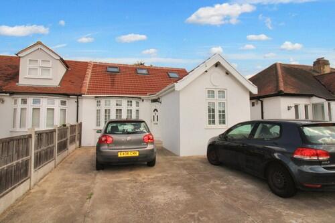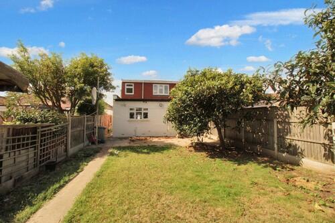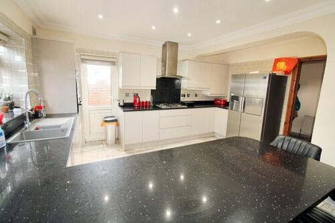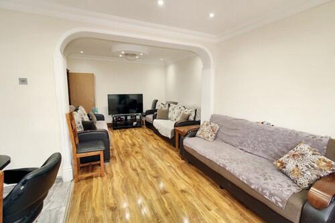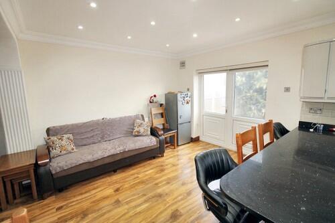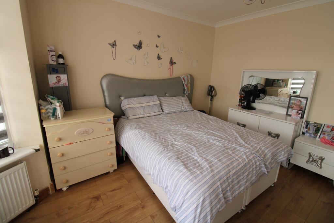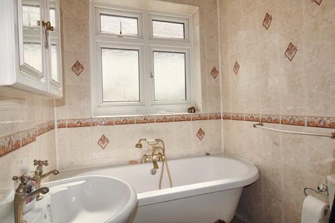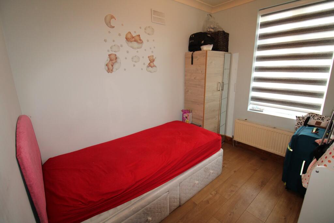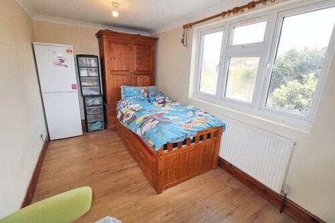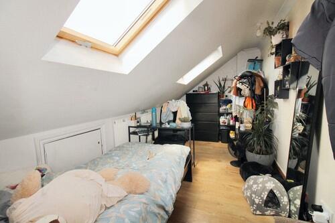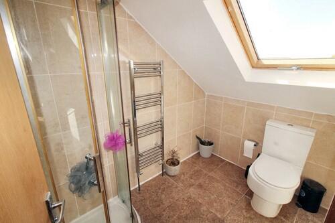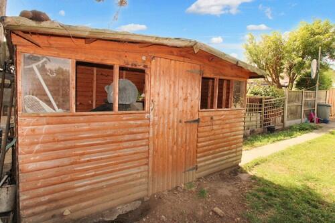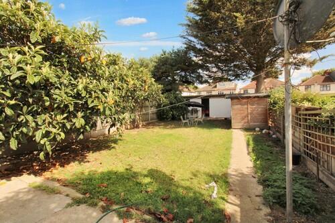Summary - 27 BELMONT ROAD HORNCHURCH RM12 4NT
5 bed 2 bath Bungalow
Spacious extended bungalow with outbuilding, ideal for families seeking flexible living..
Five-bedroom extended semi-detached bungalow
Open-plan living/kitchen/dining 22'5" x 11'4"
Fitted kitchen with granite worktops and breakfast bar
Block-paved driveway for off-street parking
Large detached outbuilding; versatile office/gym space
Low-maintenance rear garden ~60' depth
First-floor bedrooms have sloped ceilings/limited headroom
Freehold; easy access to transport and good schools
Set in a popular Hornchurch location, this extended five-bedroom semi-detached bungalow offers flexible family accommodation across two levels. The heart of the home is a generous open-plan living/kitchen/dining room with fitted kitchen, granite worktops and a breakfast bar — a practical space for daily life and entertaining.
Three double bedrooms and a ground-floor bathroom make the layout convenient for multi-generational living, while two further first-floor bedrooms and a shower room provide extra space for older children, guests or a home office. The first-floor rooms are within the chalet roof line and have sloped ceilings that reduce headroom in places.
Outside, a block-paved driveway provides off-street parking and side access to a low-maintenance rear garden of approximately 60' depth. A large detached outbuilding offers useful adaptable space for a home office, gym or workshop. The home is freehold, has excellent mobile and broadband connectivity and sits within easy reach of transport links and several well-rated local schools.
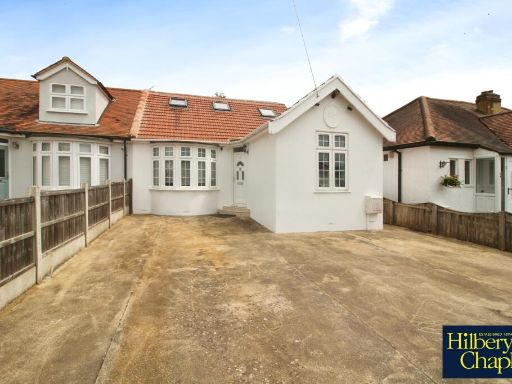 5 bedroom bungalow for sale in Belmont Road, Hornchurch, Essex, RM12 — £600,000 • 5 bed • 2 bath • 963 ft²
5 bedroom bungalow for sale in Belmont Road, Hornchurch, Essex, RM12 — £600,000 • 5 bed • 2 bath • 963 ft²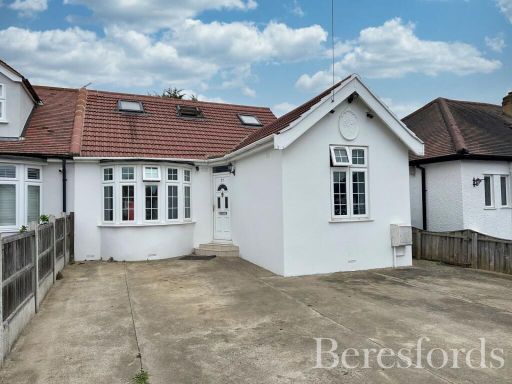 5 bedroom bungalow for sale in Belmont Road, Hornchurch, RM12 — £625,000 • 5 bed • 2 bath • 1098 ft²
5 bedroom bungalow for sale in Belmont Road, Hornchurch, RM12 — £625,000 • 5 bed • 2 bath • 1098 ft² 4 bedroom semi-detached house for sale in Patricia Drive, Hornchurch, RM11 — £575,000 • 4 bed • 2 bath • 1101 ft²
4 bedroom semi-detached house for sale in Patricia Drive, Hornchurch, RM11 — £575,000 • 4 bed • 2 bath • 1101 ft²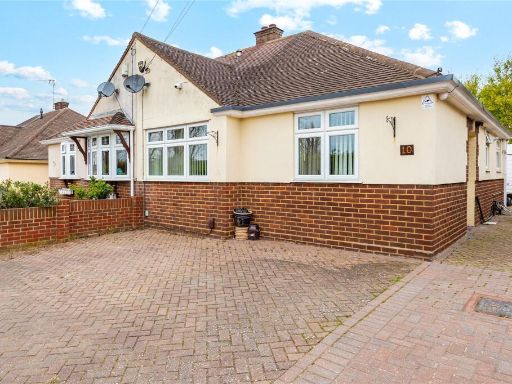 2 bedroom bungalow for sale in Rossall Close, Hornchurch, RM11 — £450,000 • 2 bed • 1 bath • 740 ft²
2 bedroom bungalow for sale in Rossall Close, Hornchurch, RM11 — £450,000 • 2 bed • 1 bath • 740 ft²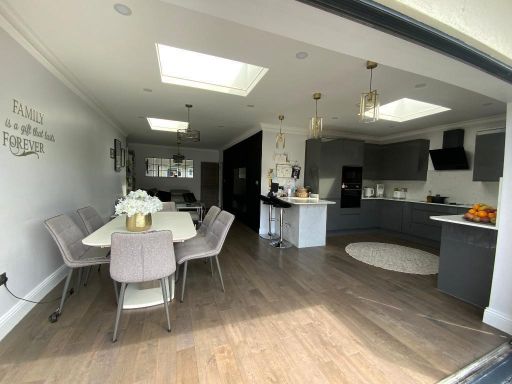 3 bedroom bungalow for sale in Alma Avenue, Hornchurch, Essex, RM12 6BP, RM12 — £650,000 • 3 bed • 2 bath
3 bedroom bungalow for sale in Alma Avenue, Hornchurch, Essex, RM12 6BP, RM12 — £650,000 • 3 bed • 2 bath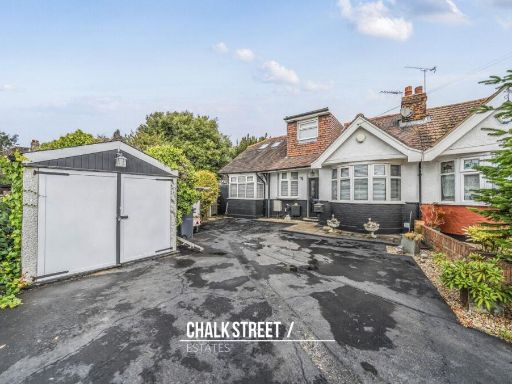 4 bedroom semi-detached bungalow for sale in Chiltern Gardens, Hornchurch, RM12 — £675,000 • 4 bed • 1 bath • 1196 ft²
4 bedroom semi-detached bungalow for sale in Chiltern Gardens, Hornchurch, RM12 — £675,000 • 4 bed • 1 bath • 1196 ft²